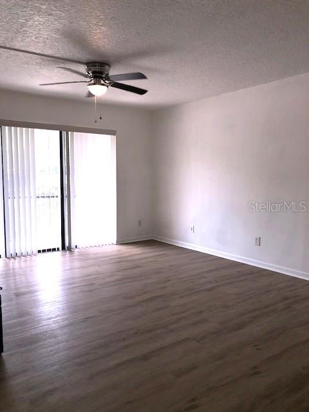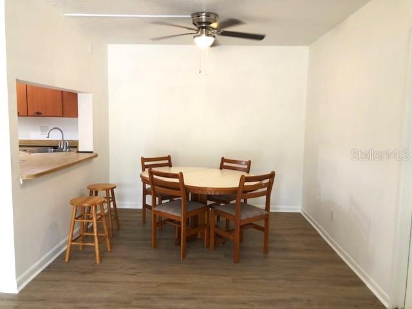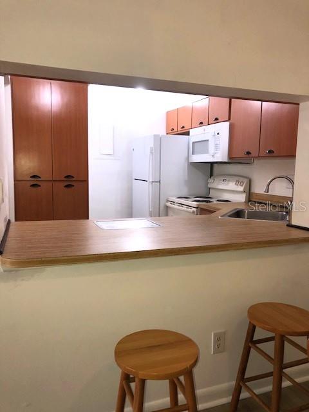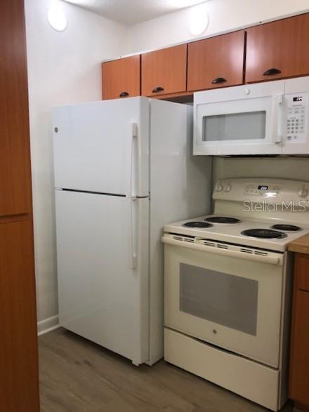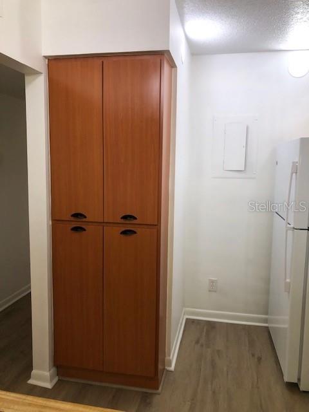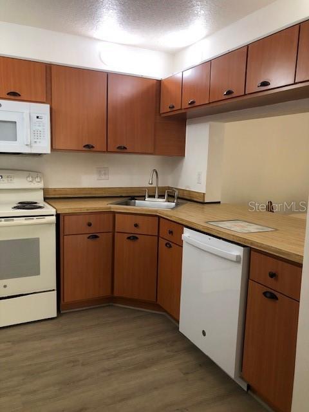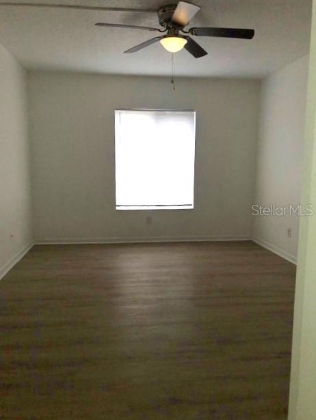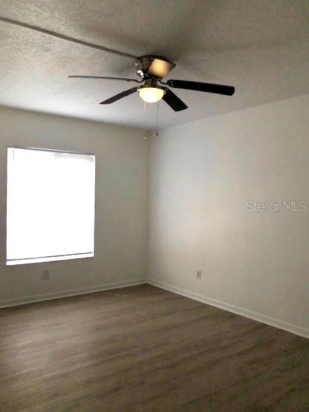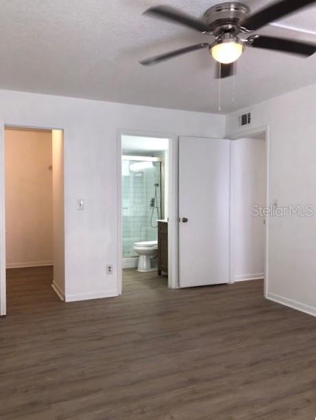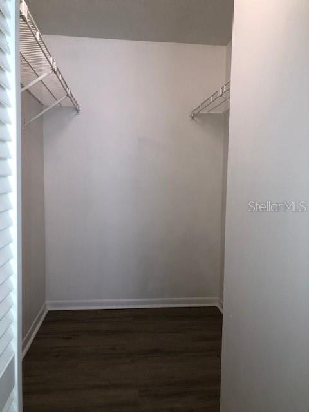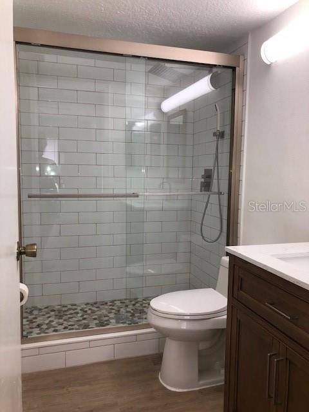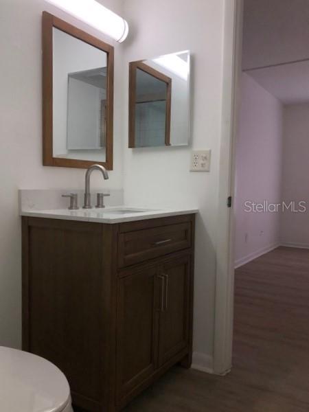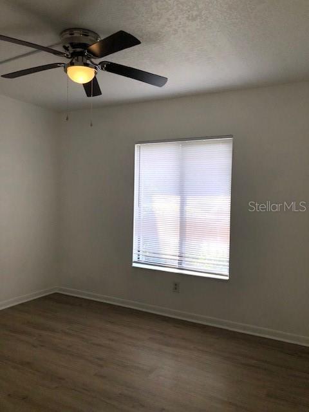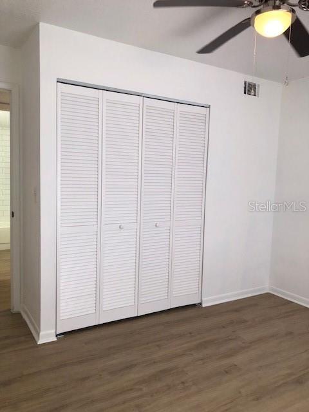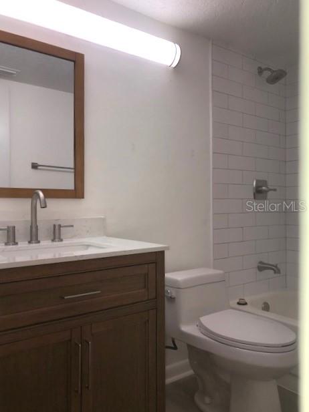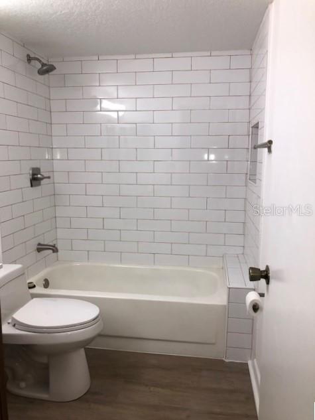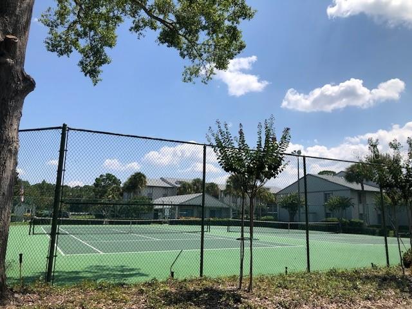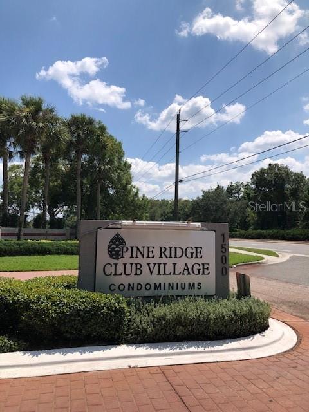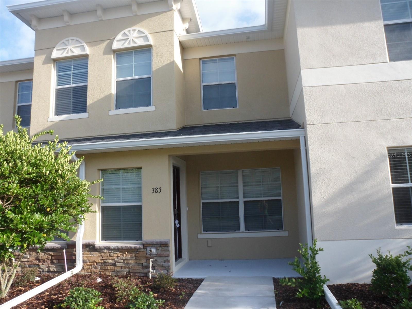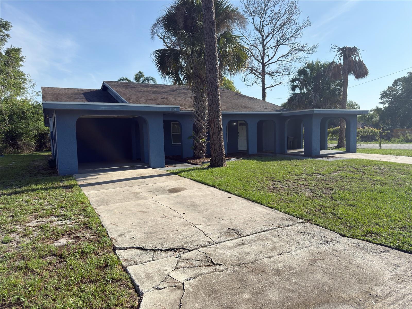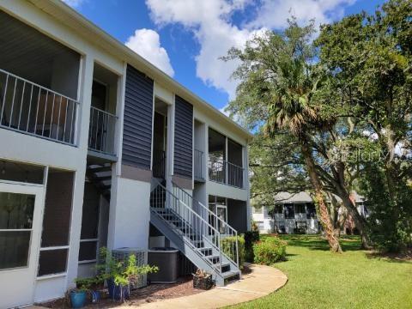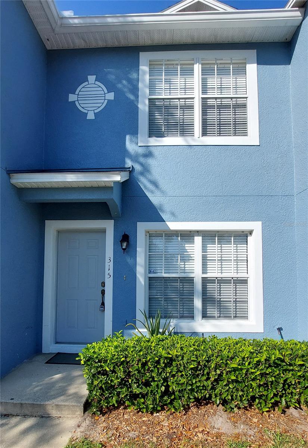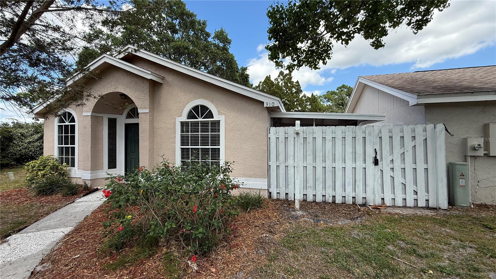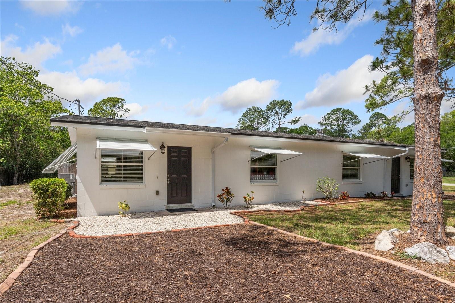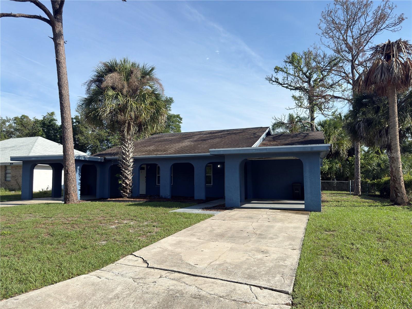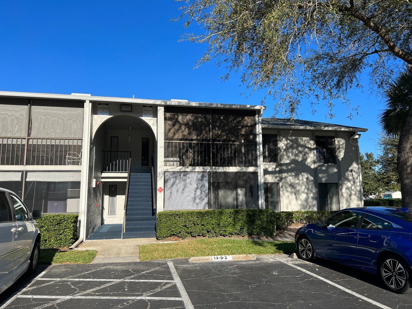1013 Pine Ridge Circle 3c, SANFORD, FL 32773
Property Photos
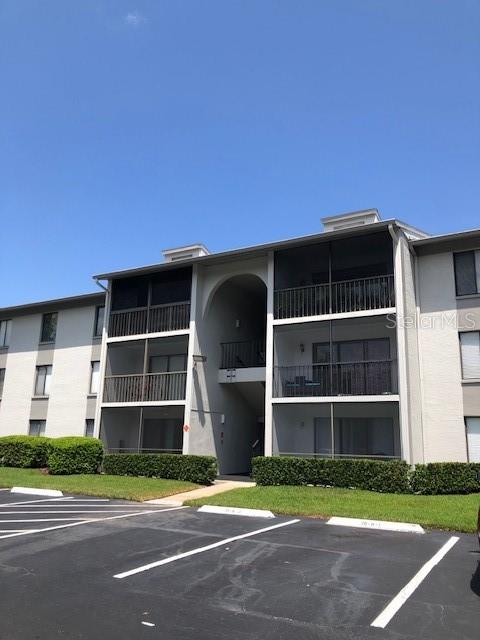
Would you like to sell your home before you purchase this one?
Priced at Only: $1,500
For more Information Call:
Address: 1013 Pine Ridge Circle 3c, SANFORD, FL 32773
Property Location and Similar Properties
- MLS#: O6225466 ( Residential Lease )
- Street Address: 1013 Pine Ridge Circle 3c
- Viewed: 47
- Price: $1,500
- Price sqft: $1
- Waterfront: No
- Year Built: 1985
- Bldg sqft: 1075
- Bedrooms: 2
- Total Baths: 2
- Full Baths: 2
- Days On Market: 289
- Additional Information
- Geolocation: 28.7816 / -81.2971
- County: SEMINOLE
- City: SANFORD
- Zipcode: 32773
- Subdivision: Pine Ridge
- Building: Pine Ridge
- Middle School: Millennium Middle
- High School: Seminole High
- Provided by: PORZIG REALTY
- Contact: Lisa Finnerty
- 407-322-8678

- DMCA Notice
-
DescriptionRemodeled 2 Bedroom, 2 Bath Condo in The Pine Ridge Club, Sanford! Discover modern living in this beautifully remodeled 2 bedroom, 2 bath first floor condo located in the desirable Pine Ridge Club community in Sanford. With 975 square feet of thoughtfully updated living space, this home offers comfort, style, and convenience in a secure, gated setting. Interior Highlights include brand new interior paint and luxury vinyl plank flooring throughout, both bathrooms have been completely renovated with new vanities, toilets, and elegant tile; new fans, light fixtures, and window treatments add a stylish touch to every room. The kitchen features a new dishwasher, microwave, and upgraded lighting. A stacked washer/dryer is provided for your convenience. Relax and unwind on your private screened patio, perfect for enjoying the outdoors without leaving home. Take advantage of the community pool, tennis courts, and clubhouse, offering plenty of opportunities for recreation and socializing. Enjoy peace of mind with the security of a gated community. Renter's insurance required. Water and basic cable provided!
Payment Calculator
- Principal & Interest -
- Property Tax $
- Home Insurance $
- HOA Fees $
- Monthly -
For a Fast & FREE Mortgage Pre-Approval Apply Now
Apply Now
 Apply Now
Apply NowFeatures
Building and Construction
- Covered Spaces: 0.00
- Exterior Features: Sidewalk, Sliding Doors
- Flooring: Luxury Vinyl
- Living Area: 975.00
Property Information
- Property Condition: Completed
School Information
- High School: Seminole High
- Middle School: Millennium Middle
Garage and Parking
- Garage Spaces: 0.00
- Open Parking Spaces: 0.00
- Parking Features: Assigned, Guest
Eco-Communities
- Water Source: Public
Utilities
- Carport Spaces: 0.00
- Cooling: Central Air
- Heating: Central, Electric
- Pets Allowed: No
- Sewer: Public Sewer
- Utilities: BB/HS Internet Available
Finance and Tax Information
- Home Owners Association Fee: 0.00
- Insurance Expense: 0.00
- Net Operating Income: 0.00
- Other Expense: 0.00
Other Features
- Appliances: Dishwasher, Disposal, Dryer, Electric Water Heater, Microwave, Range, Refrigerator, Washer
- Association Name: Talita Godol
- Association Phone: 407-644-0010
- Country: US
- Furnished: Unfurnished
- Interior Features: Ceiling Fans(s), Living Room/Dining Room Combo, Walk-In Closet(s)
- Levels: One
- Area Major: 32773 - Sanford
- Occupant Type: Vacant
- Parcel Number: 02-20-30-513-0000-0C10
- Unit Number: 3C
- Views: 47
Owner Information
- Owner Pays: Cable TV, Grounds Care, Recreational, Sewer, Trash Collection, Water
Similar Properties
Nearby Subdivisions
Amberlee Twnhms
Concorde Ph 2
Dreamwold
Hidden Lake
Hidden Lake Ph 3
Hidden Lake Ph 3 Unit 6
Kensington Reserve
Kensington Reserve Ph Iii
Lake Minnie Estates
Loch Arborphillips Sec
Magnolia Club
Northlake Village Condo 7
Pine Ridge
Placid Lake Twnhms
Placid Woods Ph 1
Placid Woods Ph 2
Preserve At Eagle Lake
Princeton Place
Reserve At Loch Lake
Ridgewood Acres
Sunvista
Woodruffs Sub Frank L
Wyndham Preserve

- Natalie Gorse, REALTOR ®
- Tropic Shores Realty
- Office: 352.684.7371
- Mobile: 352.584.7611
- Fax: 352.584.7611
- nataliegorse352@gmail.com

