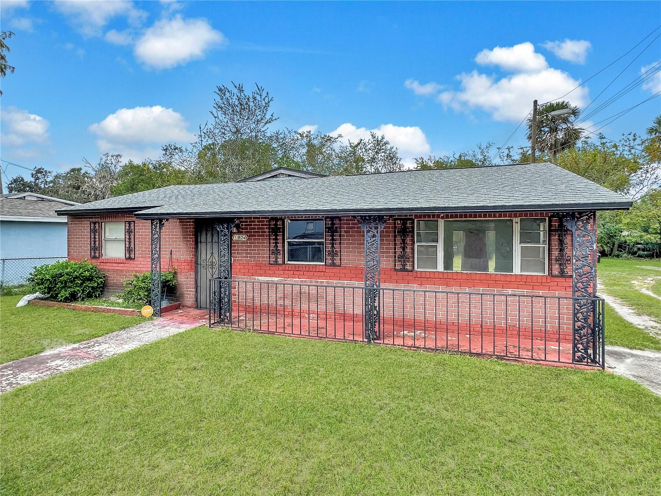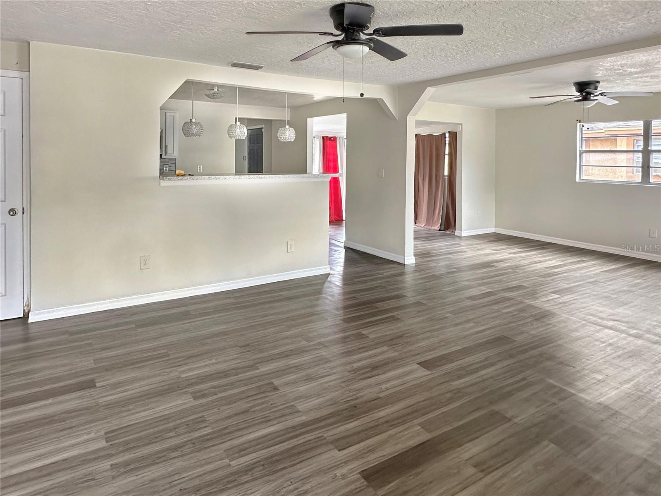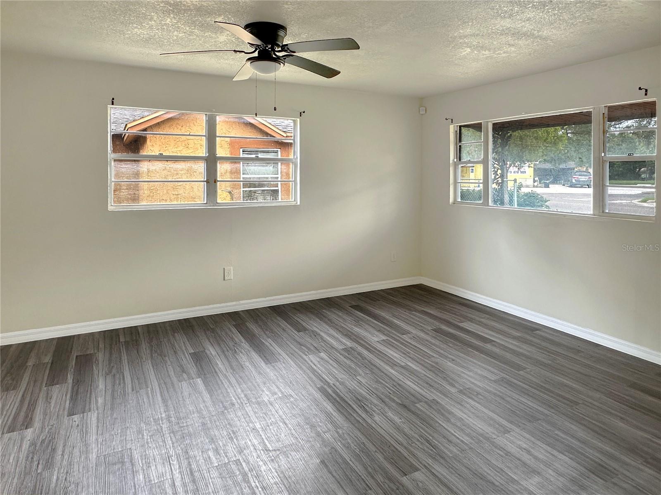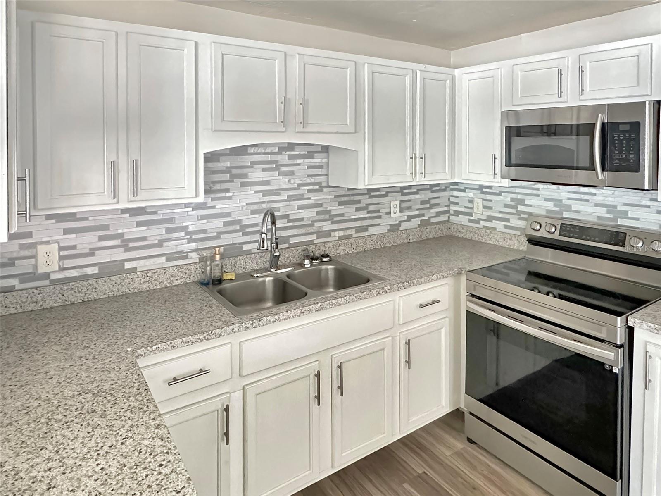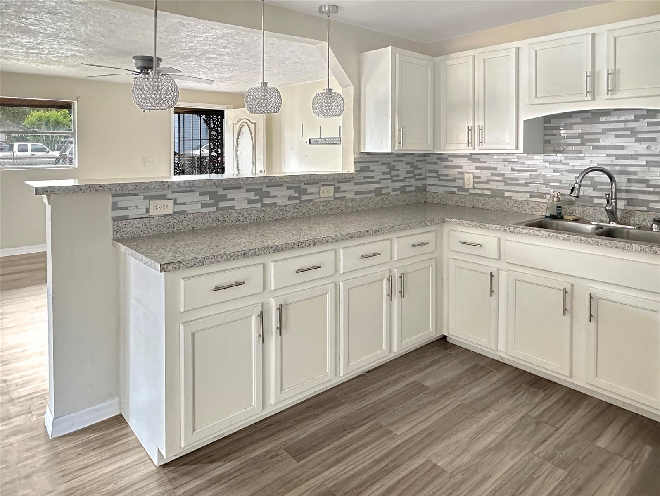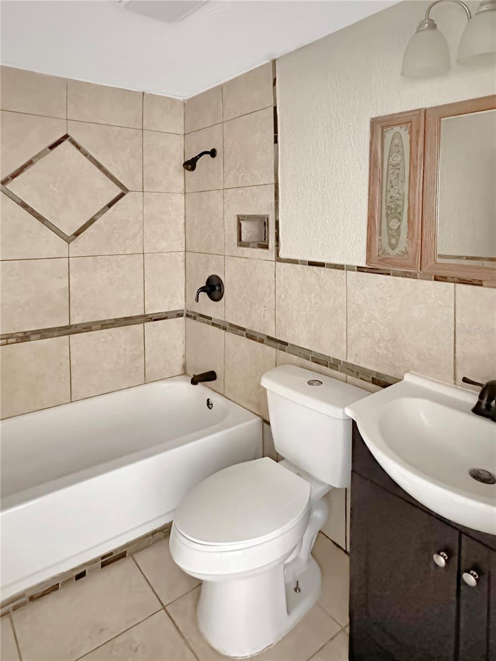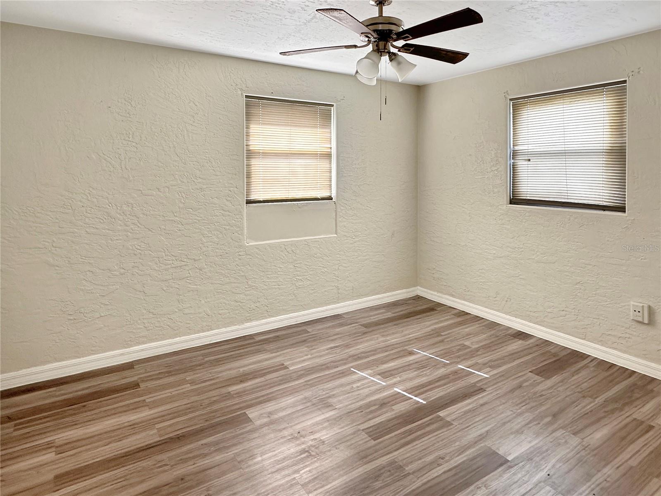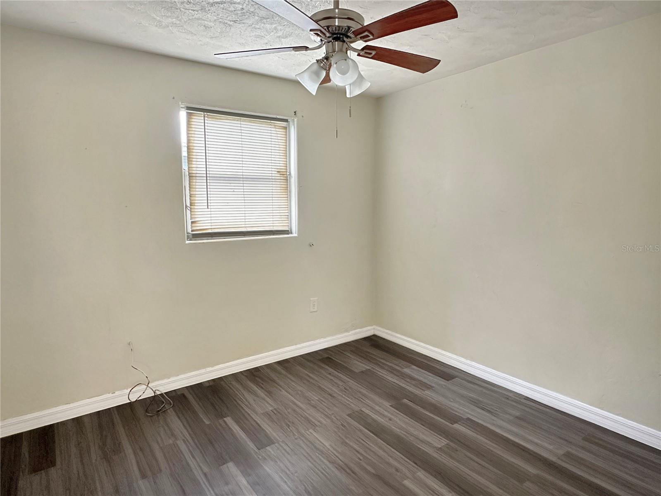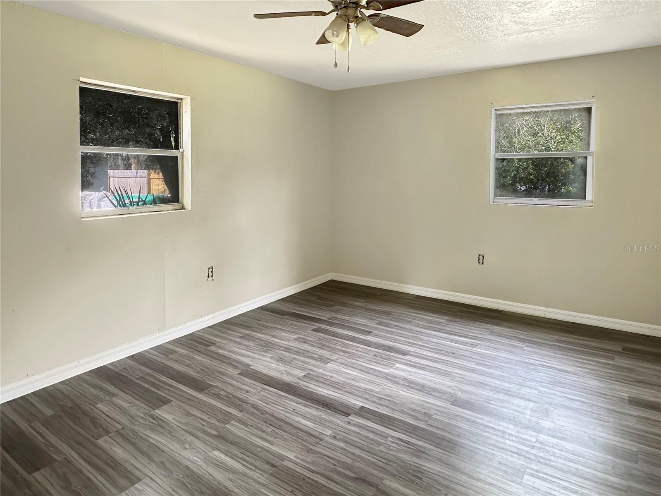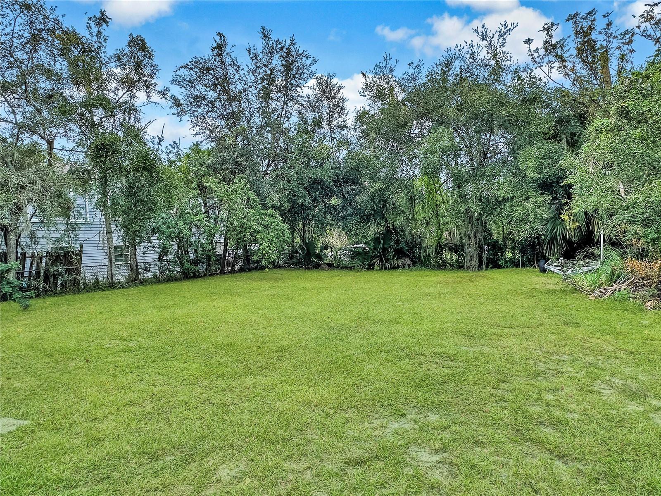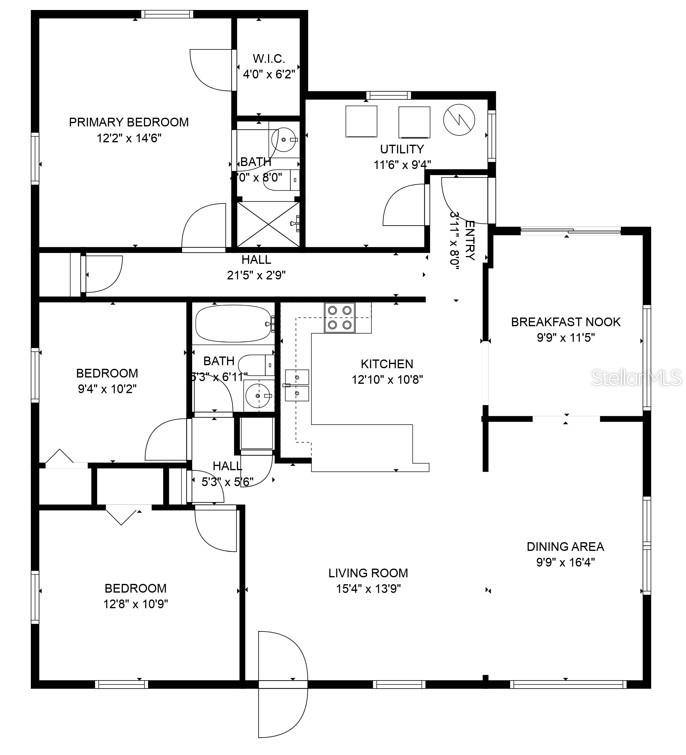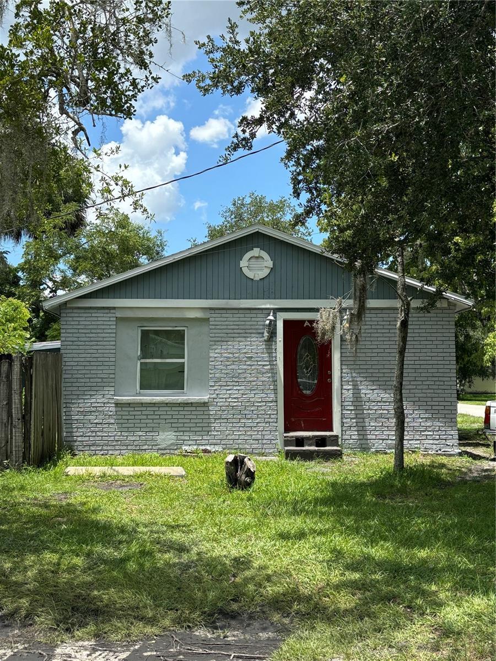1904 Historic Goldsboro Boulevard, SANFORD, FL 32771
Property Photos
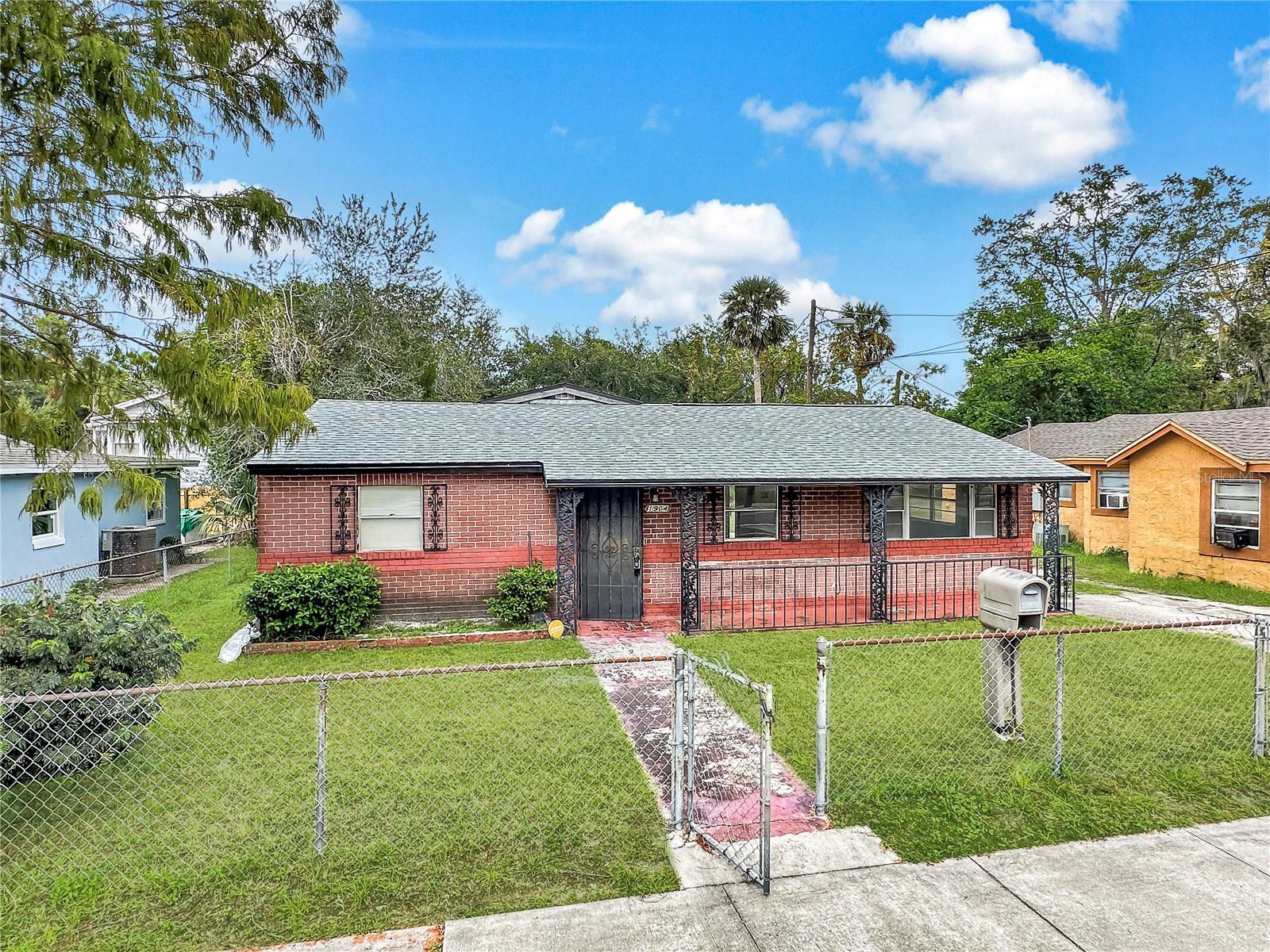
Would you like to sell your home before you purchase this one?
Priced at Only: $209,500
For more Information Call:
Address: 1904 Historic Goldsboro Boulevard, SANFORD, FL 32771
Property Location and Similar Properties
- MLS#: O6252847 ( Residential )
- Street Address: 1904 Historic Goldsboro Boulevard
- Viewed: 11
- Price: $209,500
- Price sqft: $124
- Waterfront: No
- Year Built: 1952
- Bldg sqft: 1691
- Bedrooms: 3
- Total Baths: 2
- Full Baths: 2
- Days On Market: 158
- Additional Information
- Geolocation: 28.8009 / -81.2875
- County: SEMINOLE
- City: SANFORD
- Zipcode: 32771
- Subdivision: Robinsons Survey Of An Add To
- Middle School: Markham Woods Middle
- High School: Seminole High
- Provided by: SLOANE REALTY, LLC
- Contact: Matt White
- 407-829-2418

- DMCA Notice
-
DescriptionNew roof 2021. One your own part of Historic Goldsboro near downtown Sanford today. This charming 3 bedroom, 2 bath house is yours for the taking! With a newly installed roof, cabinet and HVAC is move in ready for the right buyer. A spacious backyard, several ceiling fans and a connected living room dining room are just a few of the amenities available. New tile backsplashes compliment the full wood cabinets in the kitchen, as well as the clean countertops. Split style allows the master bedroom to be close, but just far enough away for privacy. Off the kitchen is a room that can be used for office space, or a secondary dining area. Whether your sitting on the front porch area or lounging in the backyard, this house has the space for you! Located less than ten minutes from Historic downtown Sanford area, giving several options for shopping, restaurants or the bustling Sanford nightlife.
Payment Calculator
- Principal & Interest -
- Property Tax $
- Home Insurance $
- HOA Fees $
- Monthly -
For a Fast & FREE Mortgage Pre-Approval Apply Now
Apply Now
 Apply Now
Apply NowFeatures
Building and Construction
- Covered Spaces: 0.00
- Exterior Features: Private Mailbox, Sidewalk, Sliding Doors
- Fencing: Chain Link
- Flooring: Ceramic Tile, Luxury Vinyl
- Living Area: 1440.00
- Roof: Shingle
Property Information
- Property Condition: Completed
School Information
- High School: Seminole High
- Middle School: Markham Woods Middle
Garage and Parking
- Garage Spaces: 0.00
- Open Parking Spaces: 0.00
- Parking Features: Guest, On Street
Eco-Communities
- Water Source: Public
Utilities
- Carport Spaces: 0.00
- Cooling: Central Air
- Heating: Central, Electric
- Pets Allowed: Cats OK, Dogs OK
- Sewer: Public Sewer
- Utilities: Cable Connected, Electricity Connected, Public, Sewer Connected, Water Connected
Finance and Tax Information
- Home Owners Association Fee: 0.00
- Insurance Expense: 0.00
- Net Operating Income: 0.00
- Other Expense: 0.00
- Tax Year: 2023
Other Features
- Appliances: Dishwasher, Electric Water Heater, Microwave, Range
- Country: US
- Furnished: Unfurnished
- Interior Features: Ceiling Fans(s), High Ceilings, Living Room/Dining Room Combo, Open Floorplan, Primary Bedroom Main Floor, Split Bedroom, Walk-In Closet(s)
- Legal Description: S 108 FT OF E 55 FT OF W 427 FT OF LOT 38 ROBINSONS SURVEY OF AN ADD TO SANFORD PB 1 PG 92
- Levels: One
- Area Major: 32771 - Sanford/Lake Forest
- Occupant Type: Owner
- Parcel Number: 25-19-30-5AH-0000-038E
- Possession: Close of Escrow
- Style: Florida
- Views: 11
- Zoning Code: RC1
Similar Properties
Nearby Subdivisions
Academy Manor
Belair Place
Belair Sanford
Bookertown
Buckingham Estates
Buckingham Estates Ph 3 4
Cameron Preserve
Cates Add
Celery Ave Add
Celery Estates North
Celery Key
Celery Lakes Ph 1
Celery Lakes Ph 2
Celery Oaks
Celery Oaks Sub
Conestoga Park A Rep
Country Club Manor
Country Club Park
Crown Colony Sub
Dixie Terrace
Dixie Terrace 1st Add
Dreamwold 3rd Sec
Eastgrove Ph 2
Estates At Rivercrest
Estates At Wekiva Park
Evans Terrace
Fla Land Colonization Company
Forest Glen Sub
Fort Mellon
Fort Mellon 2nd Sec
Georgia Acres
Grove Manors
Highland Park
Kerseys Add To Midway
Lake Forest
Lake Forest Sec 4c
Lake Forest Sec Two A
Lake Markham Estates
Lake Markham Landings
Lake Markham Preserve
Lake Sylvan Cove
Lake Sylvan Estates
Lake Sylvan Oaks
Lincoln Heights Sec 2
Loch Arbor Country Club Entran
Lockharts Sub
M W Clarks Sub
Magnolia Heights
Markham Forest
Markham Square
Matera
Mayfair Meadows
Mayfair Meadows Ph 2
Midway
Monterey Oaks Ph 2 Rep
None
Oregon Trace
Other
Packards 1st Add To Midway
Palm Point
Phillips Terrace
Pine Heights
Pine Level
Preserve At Astor Farms Ph 3
Preserve At Lake Monroe
Regency Oaks
Retreat At Wekiva
Retreat At Wekiva Ph 2
River Crest Ph 1
River Crest Ph 2
Riverbend At Cameron Heights P
Riverside Oaks
Riverside Reserve
Riverview Twnhms Ph Ii
Robinsons Survey Of An Add To
Rose Court
Rosecrest
Roseland Parks 1st Add
Ross Lake Shores
San Clar Farms Rep
San Lanta 2nd Sec
San Lanta 2nd Sec Rep
San Lanta 3rd Sec
Sanford Farms
Sanford Heights
Sanford Town Of
Seminole Park
Sipes Fehr
Smiths M M 2nd Sub B1 P101
Somerset At Sanford Farms
South Sanford
South Sylvan Lake Shores
Spencer Heights
St Johns River Estates
Sterling Meadows
Sylvan Lake Reserve The Glade
Tall Trees
Terra Bella Westlake Estates
The Glades On Sylvan Lake
The Glades On Sylvan Lake Ph 2
Thornbrooke Ph 1
Thornbrooke Ph 4
Washington Oaks Sec 1
Wilson Place
Woodsong

- Natalie Gorse, REALTOR ®
- Tropic Shores Realty
- Office: 352.684.7371
- Mobile: 352.584.7611
- Fax: 352.584.7611
- nataliegorse352@gmail.com

