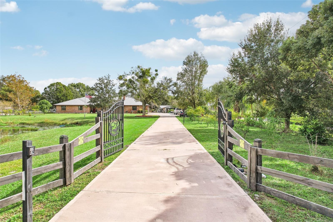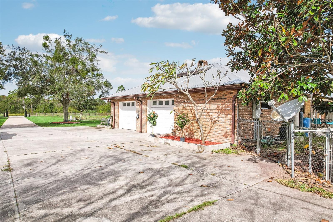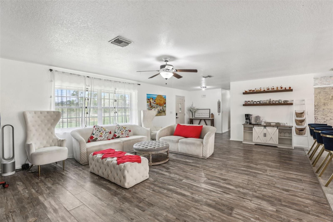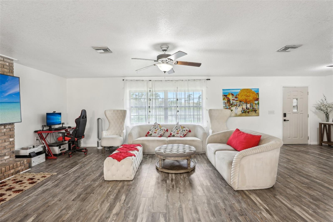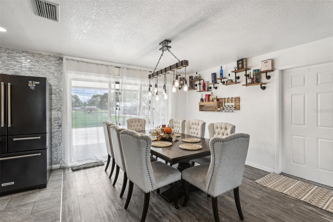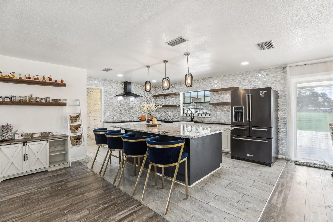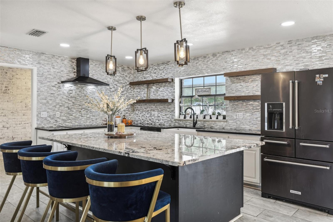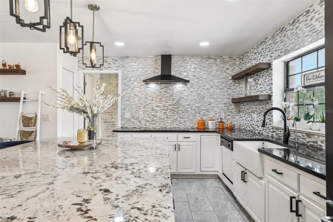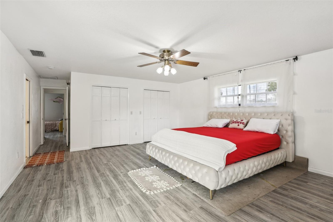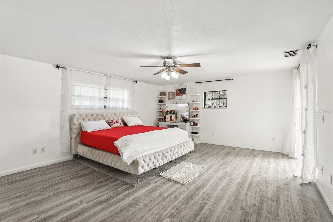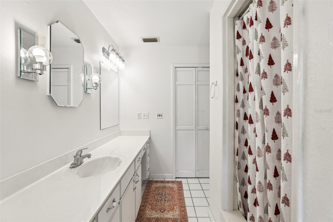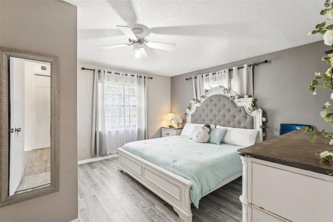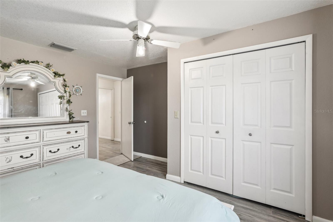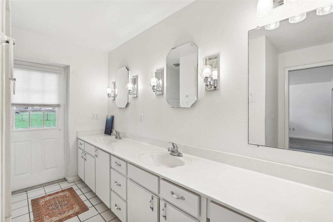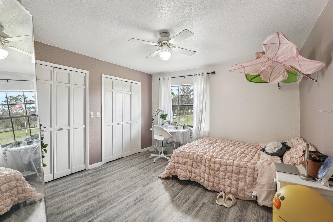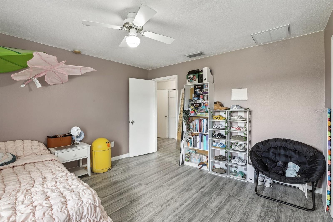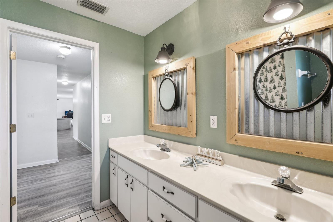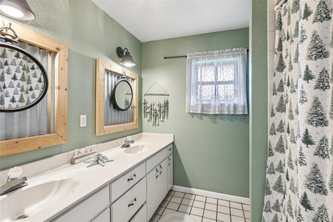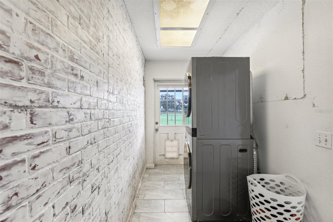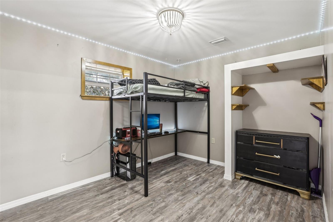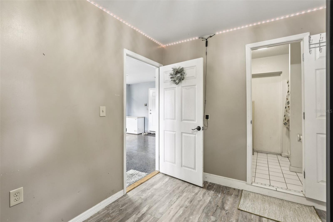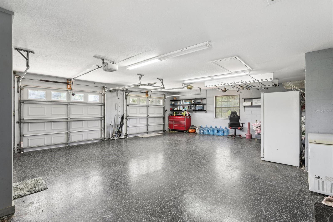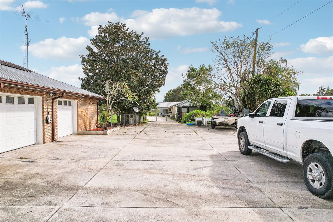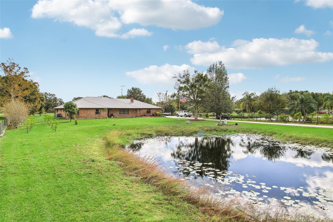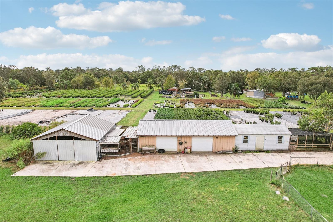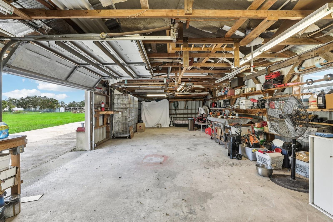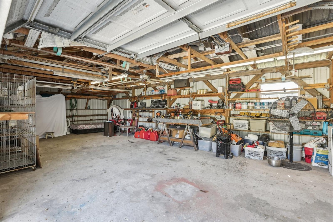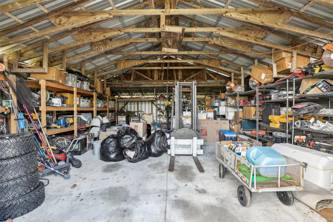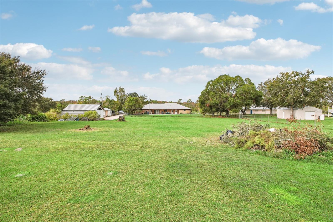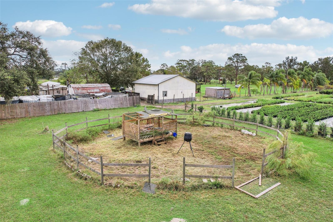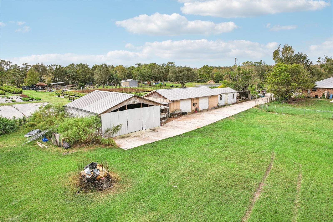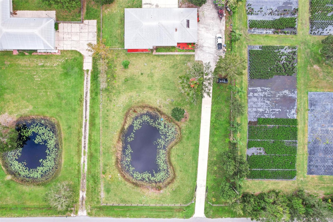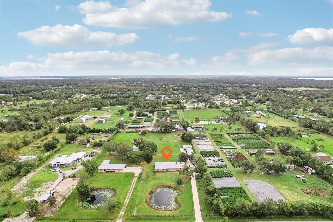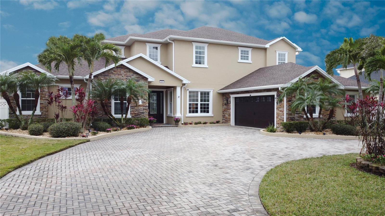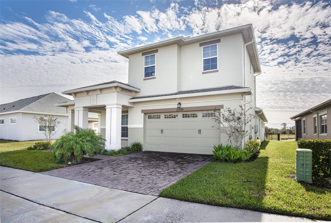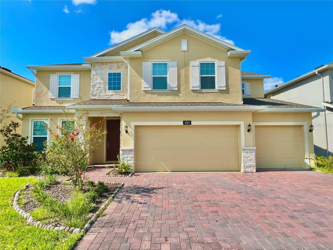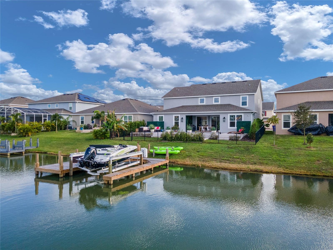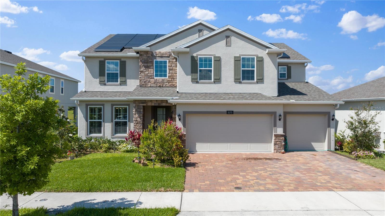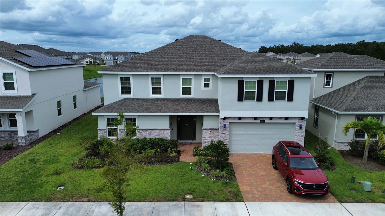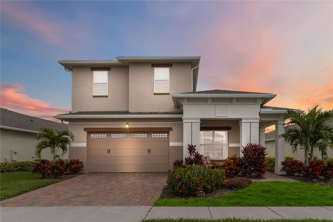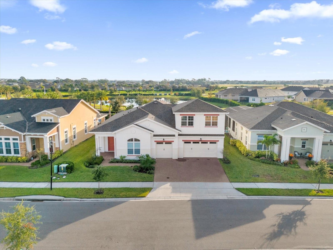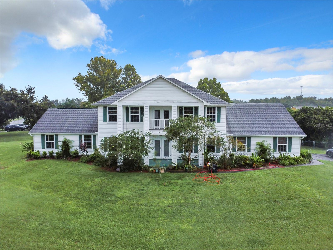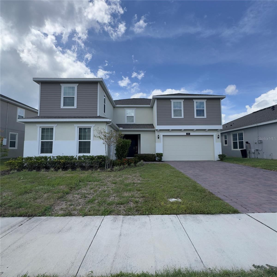4093 Lippman Road, SAINT CLOUD, FL 34772
Property Photos
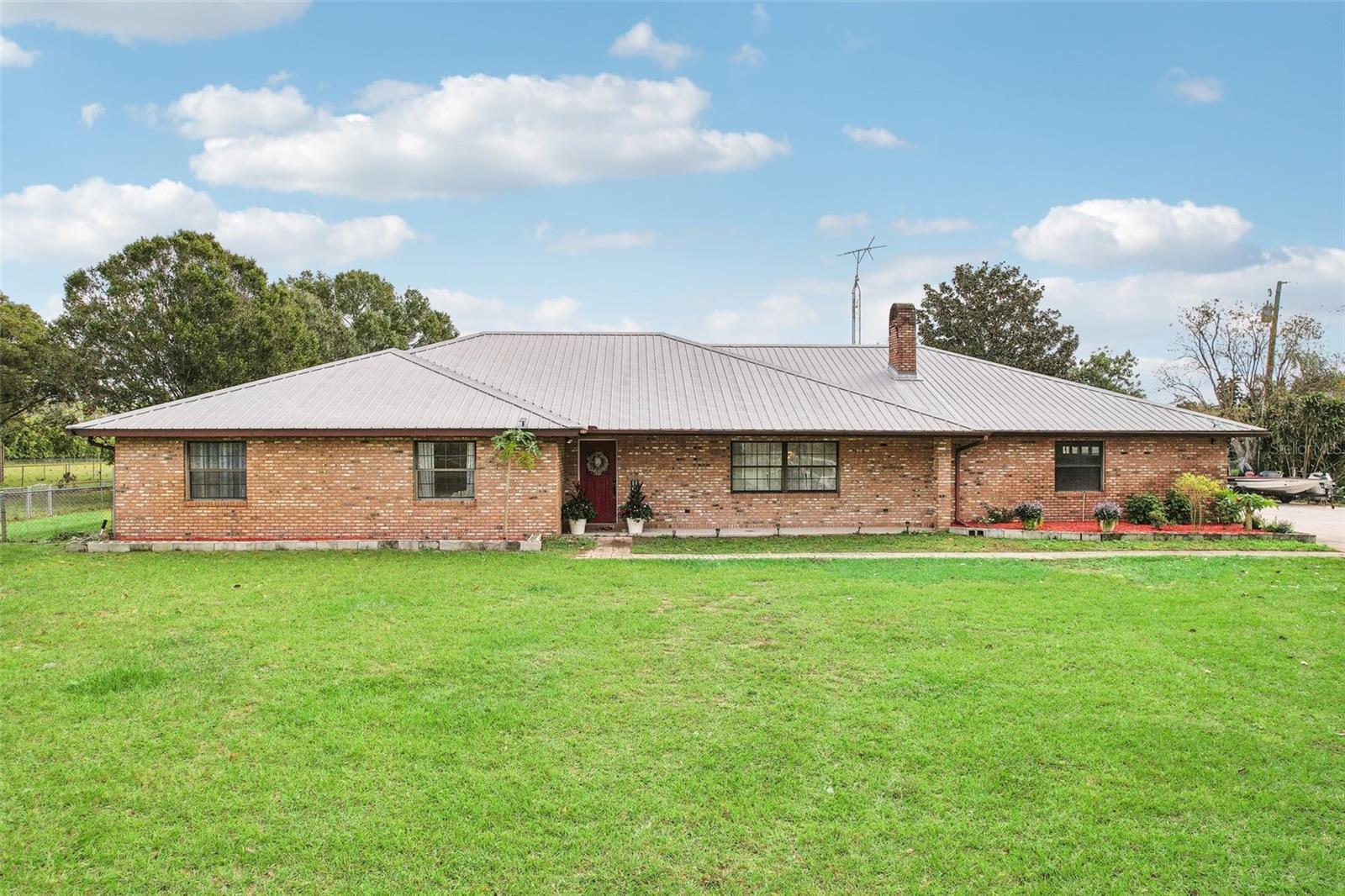
Would you like to sell your home before you purchase this one?
Priced at Only: $699,000
For more Information Call:
Address: 4093 Lippman Road, SAINT CLOUD, FL 34772
Property Location and Similar Properties
- MLS#: O6256878 ( Residential )
- Street Address: 4093 Lippman Road
- Viewed: 25
- Price: $699,000
- Price sqft: $188
- Waterfront: Yes
- Wateraccess: Yes
- Waterfront Type: Pond
- Year Built: 1996
- Bldg sqft: 3718
- Bedrooms: 4
- Total Baths: 3
- Full Baths: 3
- Garage / Parking Spaces: 2
- Days On Market: 158
- Additional Information
- Geolocation: 28.1701 / -81.2792
- County: OSCEOLA
- City: SAINT CLOUD
- Zipcode: 34772
- Subdivision: Seminole Land Inv Co
- Provided by: LPT REALTY
- Contact: Hannah Tran
- 877-366-2213

- DMCA Notice
-
DescriptionWelcome to this meticulously maintained 4 bedrooms, 3 bathrooms home on over 2. 4 acres land, which offers the perfect blend of country charm and modern convenience. Features include a metal roof, renovated open kitchen, new flooring, well replaced 2016, water softener system, sprinkler system from the fence to backyard, and double panes window. The custom wood kitchen cabinet and cozy wood burning fireplace make entertaining a joy. The spacious master suite boasts three closets, while the oversized 2 car garage with epoxy flooring provides ample storage. Outdoors, you'll find a 14x40 workshop, 24x30 boat shop, 12x24 garage, chicken coop, greenhouse, and round pen for horses. Fully fenced with an electric gate, the property includes a dog run, a solar hot water system, and a sulfur block system. Relax on the front porch overlooking the serene pond. Ideally located minutes from the turnpike and downtown saint cloud, 30 minutes to downtown orlando and the airport. This home offers a peaceful retreat with easy access to amenities. This property is a must see! Schedule your private showing today!
Payment Calculator
- Principal & Interest -
- Property Tax $
- Home Insurance $
- HOA Fees $
- Monthly -
For a Fast & FREE Mortgage Pre-Approval Apply Now
Apply Now
 Apply Now
Apply NowFeatures
Building and Construction
- Covered Spaces: 0.00
- Exterior Features: Dog Run, Garden, Sliding Doors
- Flooring: Ceramic Tile, Luxury Vinyl
- Living Area: 2423.00
- Roof: Metal
Garage and Parking
- Garage Spaces: 2.00
- Open Parking Spaces: 0.00
Eco-Communities
- Water Source: Well
Utilities
- Carport Spaces: 0.00
- Cooling: Central Air
- Heating: Central
- Sewer: Septic Tank
- Utilities: Electricity Connected
Finance and Tax Information
- Home Owners Association Fee: 0.00
- Insurance Expense: 0.00
- Net Operating Income: 0.00
- Other Expense: 0.00
- Tax Year: 2023
Other Features
- Appliances: Convection Oven, Cooktop, Dishwasher, Dryer, Freezer, Microwave, Range, Range Hood, Refrigerator, Washer
- Country: US
- Interior Features: Built-in Features, Ceiling Fans(s), Eat-in Kitchen, High Ceilings, Kitchen/Family Room Combo, Open Floorplan, Primary Bedroom Main Floor, Walk-In Closet(s)
- Legal Description: S L & I C PB B PG 35 S 1/2 OF LOT 31
- Levels: One
- Area Major: 34772 - St Cloud (Narcoossee Road)
- Occupant Type: Owner
- Parcel Number: 02-27-30-4950-0001-0315
- Views: 25
- Zoning Code: OA2M
Similar Properties
Nearby Subdivisions
Bristol Cove At Deer Creek Ph
Canoe Creek Estates Ph 7
Canoe Creek Lakes
Canoe Creek Woods
Clarks Corner
Deer Creek West
Eagle Meadow
Eden At Cross Prairie
Eden At Crossprairie
Esprit Ph 1
Gramercy Farms Ph 1
Gramercy Farms Ph 5
Gramercy Farms Ph 7
Gramercy Farms Ph 8
Hanover Lakes Ph 1
Hanover Lakes Ph 2
Hanover Lakes Ph 5
Havenfield At Cross Prairie
Hickory Hollow
Northwest Lakeside Groves Ph 1
Northwest Lakeside Groves Ph 2
Oakley Place
Old Hickory
Old Hickory Ph 1 2
Old Hickory Ph 3
Old Hickory Ph 4
Quail Wood
S L I C
Sawgrass
Seminole Land Inv Co
St Cloud Manor Village
Stevens Plantation
The Reserve At Twin Lakes
Twin Lakes
Twin Lakes Ph 1
Twin Lakes Ph 2a2b
Twin Lakes Ph 2c
Twin Lakes Ph 8
Villagio
Whaleys Creek
Whaleys Creek Ph 1
Whaleys Creek Ph 2

- Natalie Gorse, REALTOR ®
- Tropic Shores Realty
- Office: 352.684.7371
- Mobile: 352.584.7611
- Fax: 352.584.7611
- nataliegorse352@gmail.com

