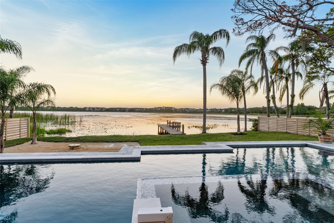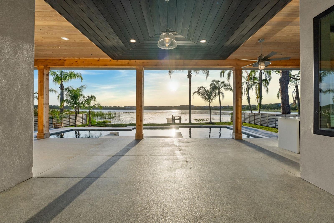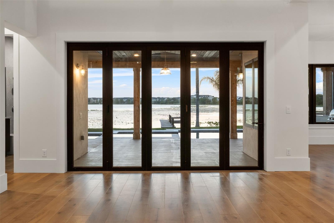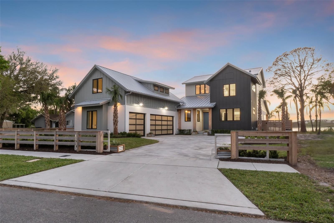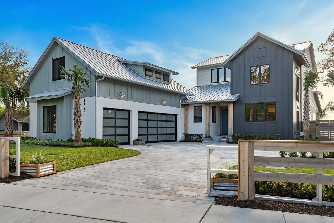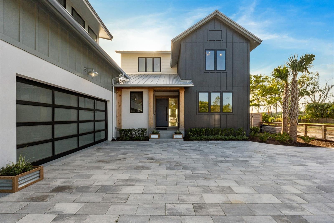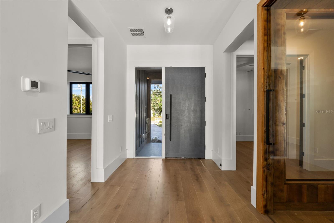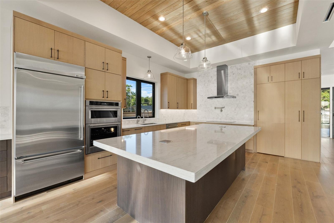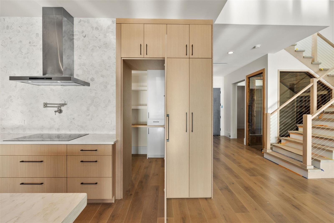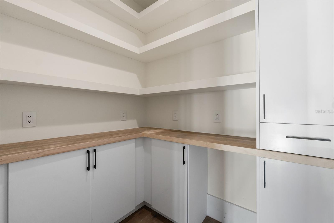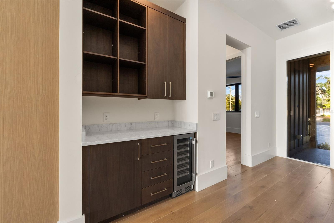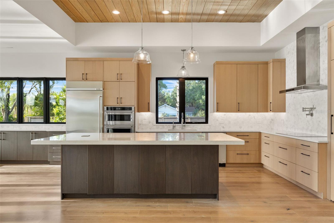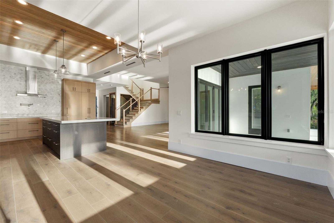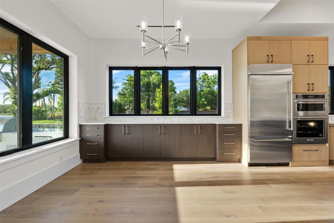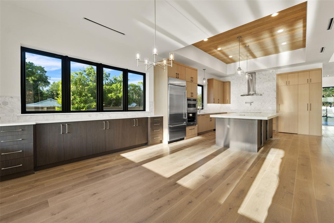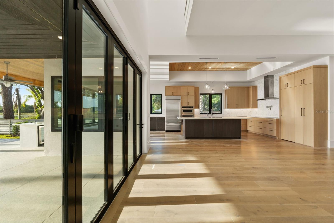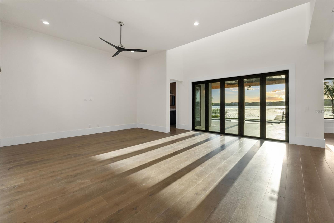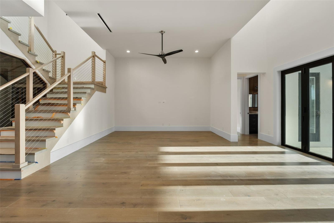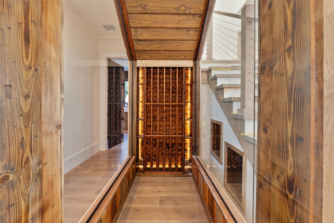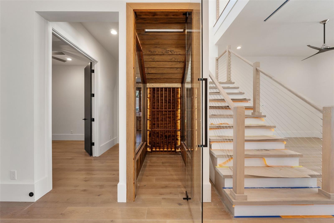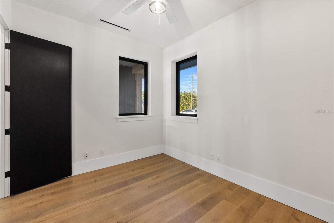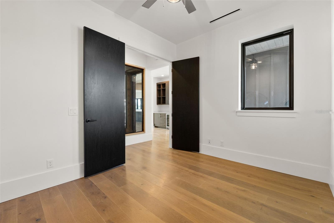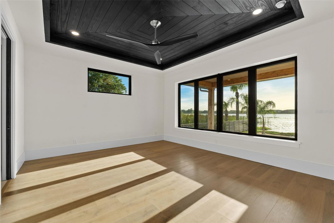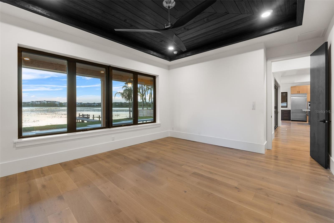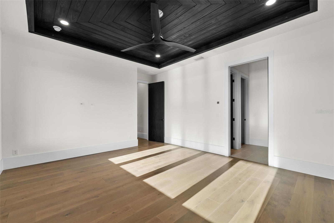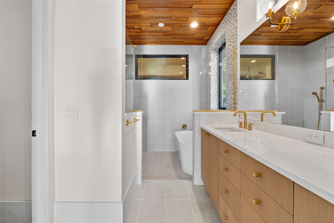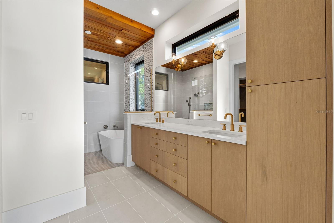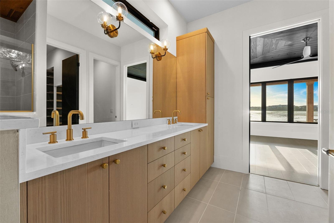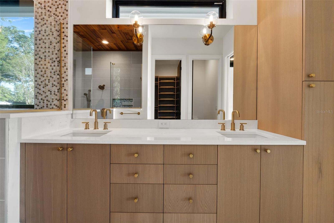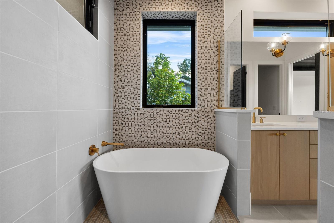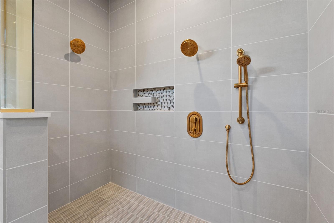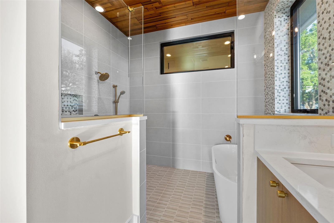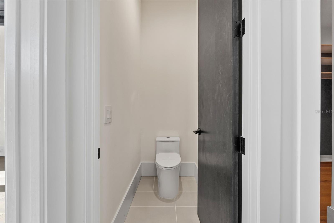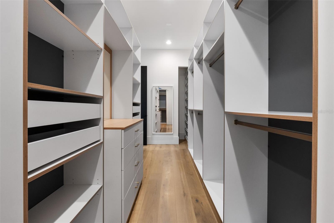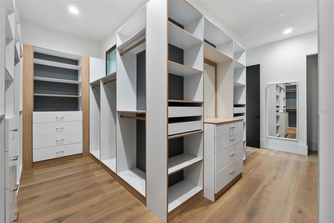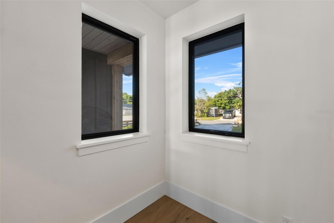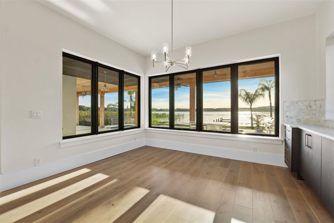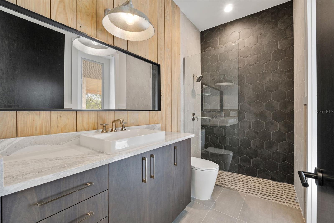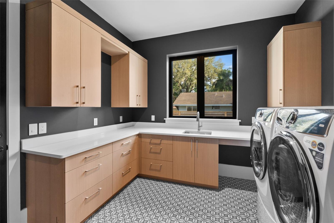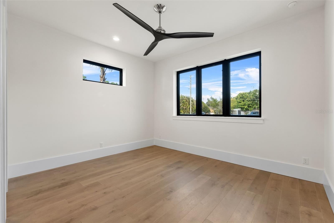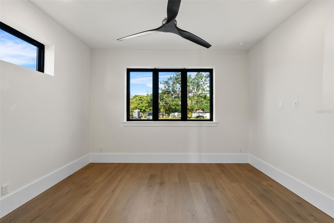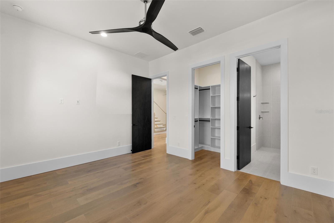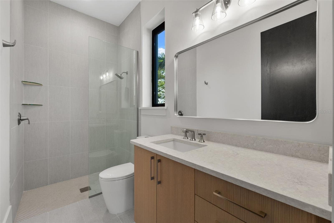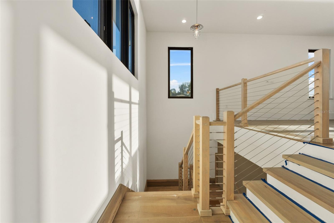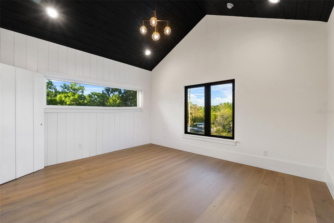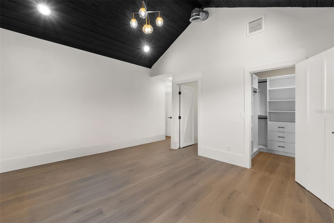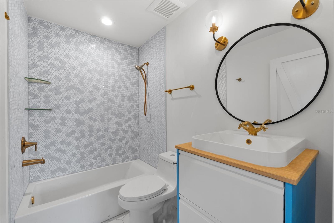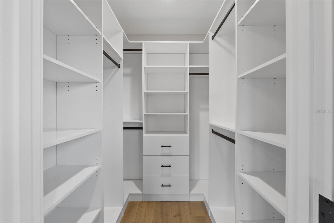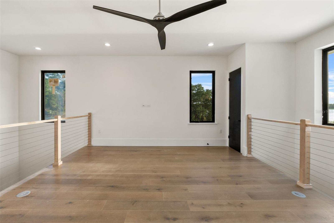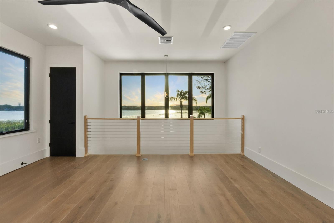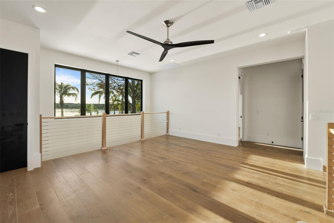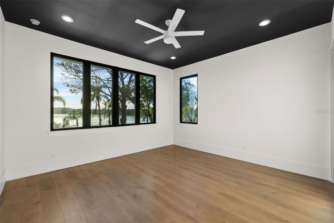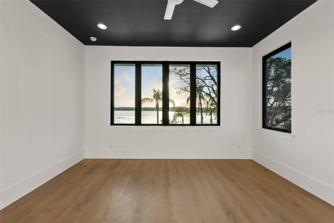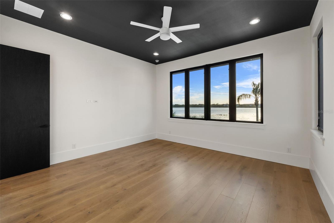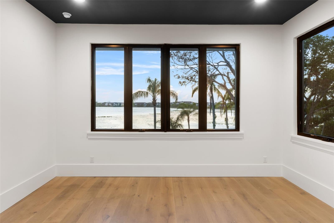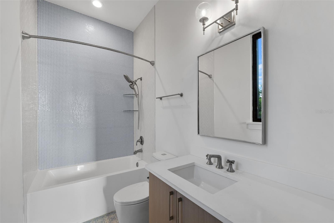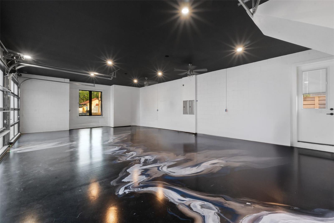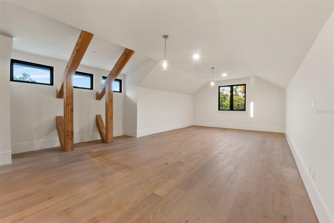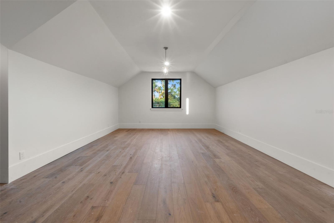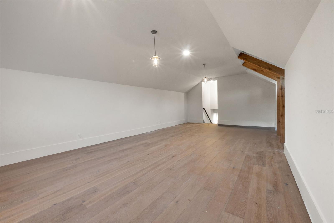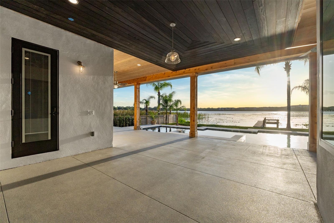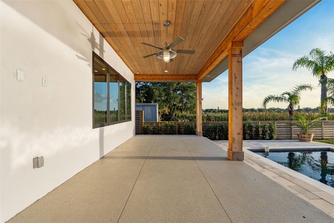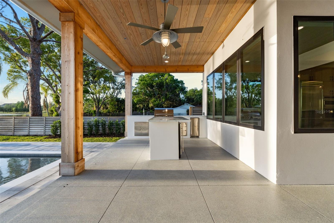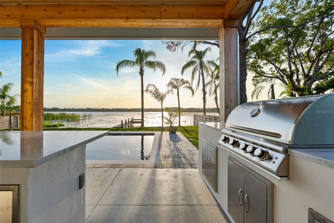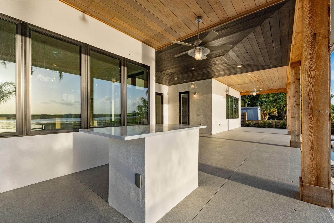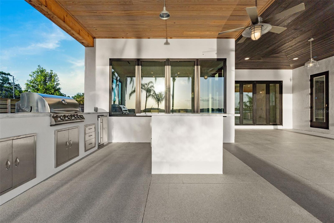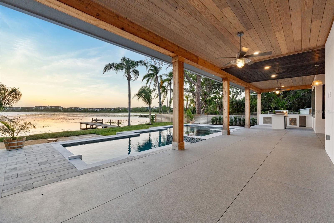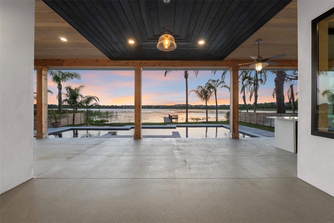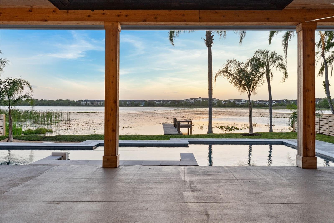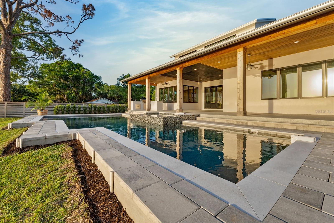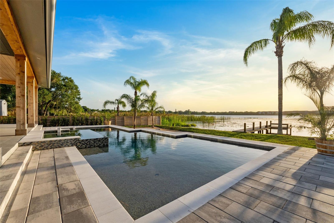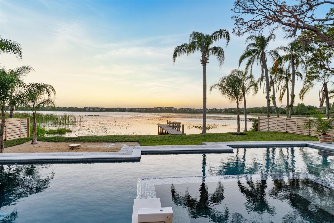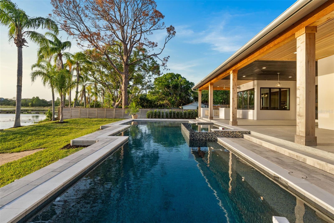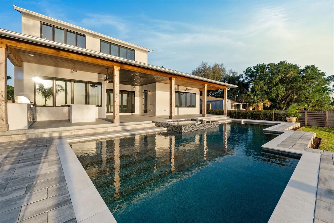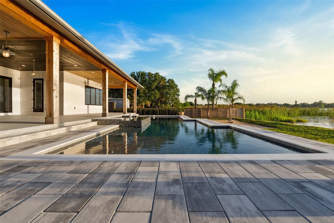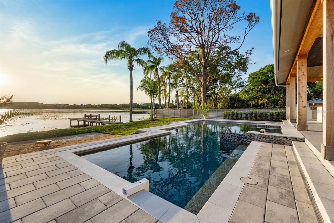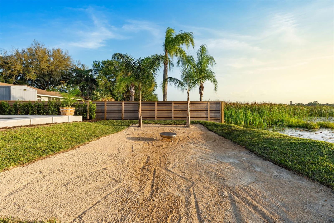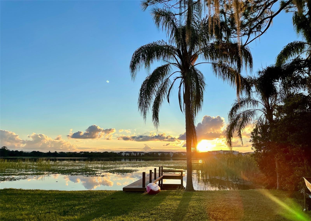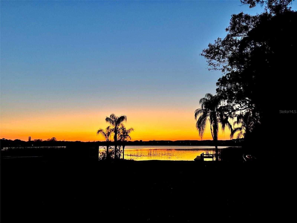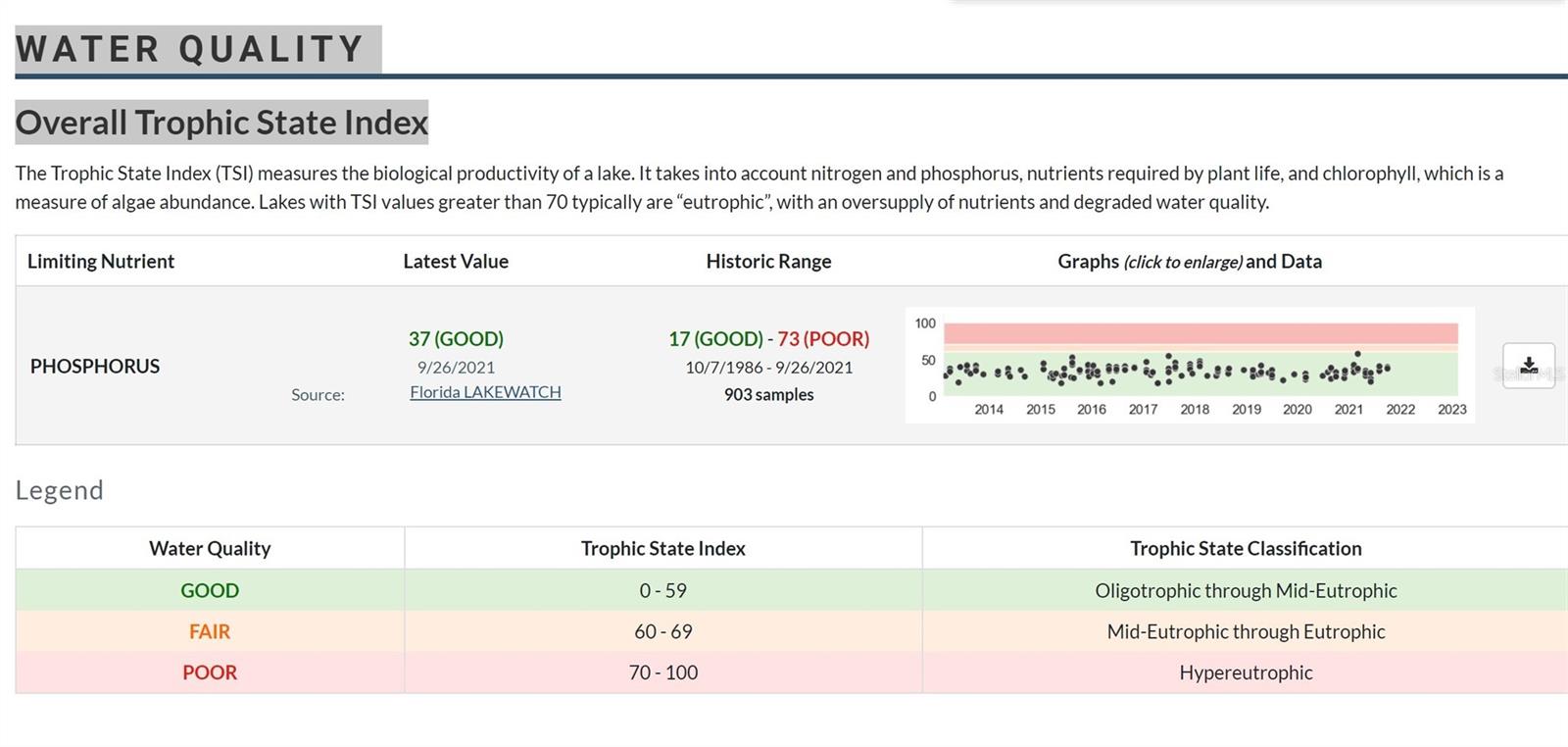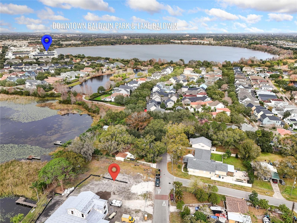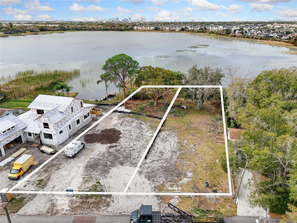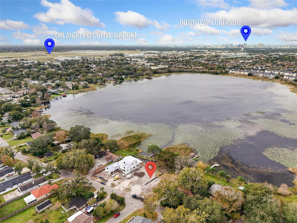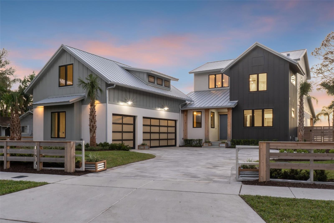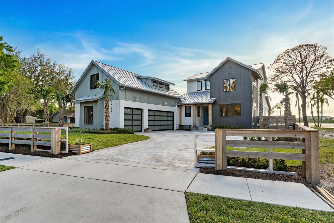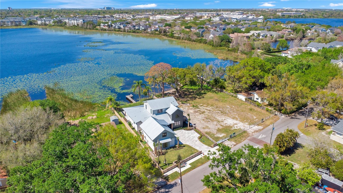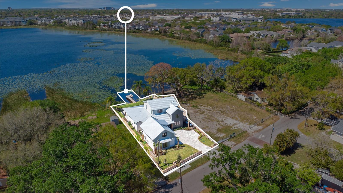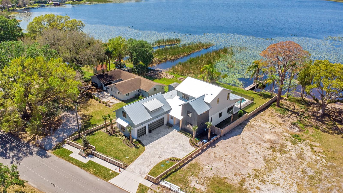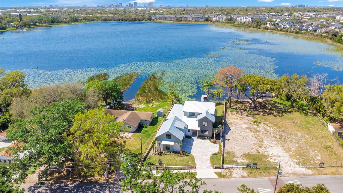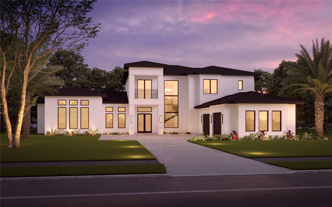1340 Susannah Boulevard, ORLANDO, FL 32803
Property Photos
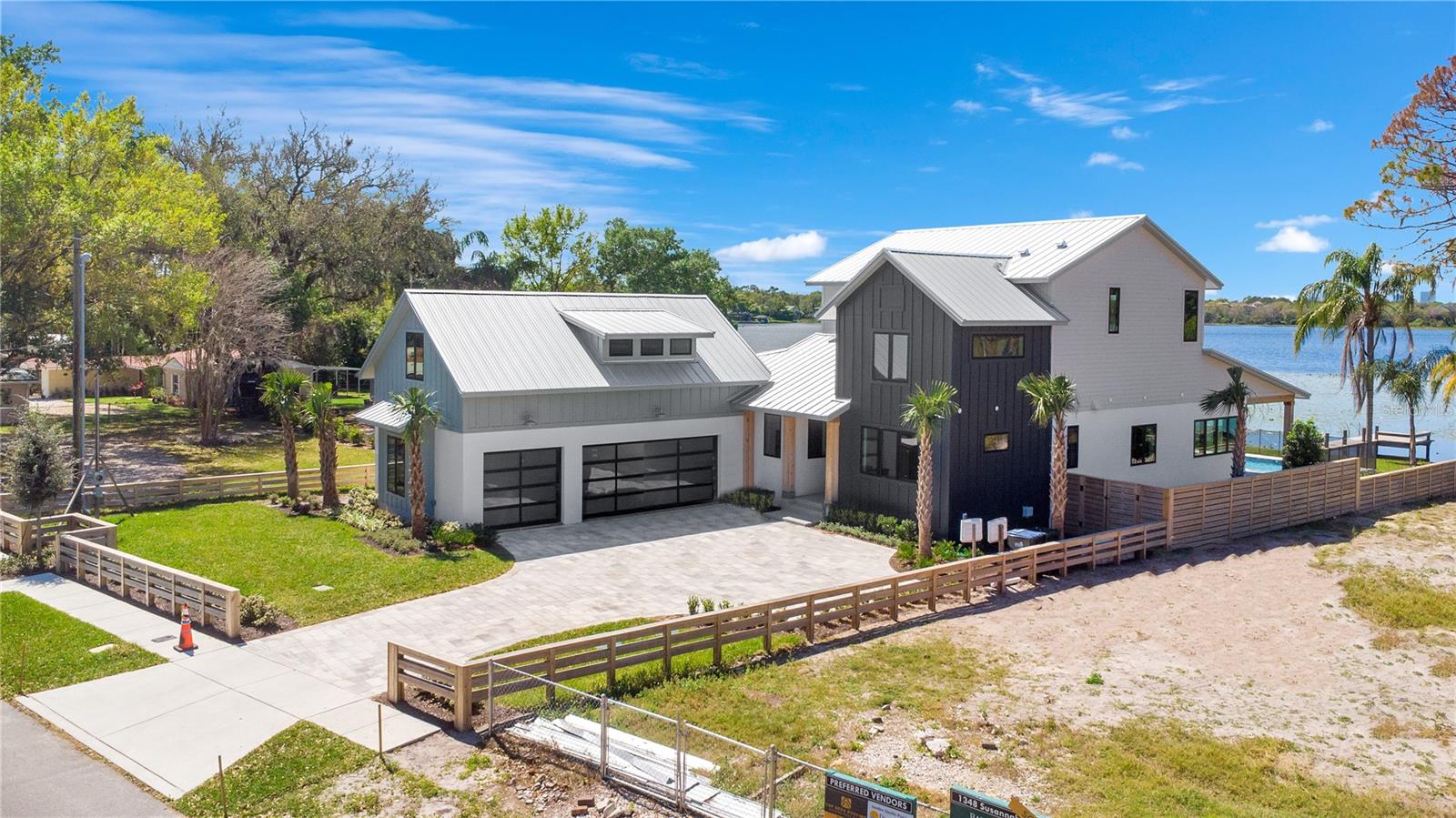
Would you like to sell your home before you purchase this one?
Priced at Only: $2,999,990
For more Information Call:
Address: 1340 Susannah Boulevard, ORLANDO, FL 32803
Property Location and Similar Properties
- MLS#: O6263602 ( Residential )
- Street Address: 1340 Susannah Boulevard
- Viewed: 37
- Price: $2,999,990
- Price sqft: $491
- Waterfront: Yes
- Wateraccess: Yes
- Waterfront Type: Lake Front
- Year Built: 2025
- Bldg sqft: 6111
- Bedrooms: 4
- Total Baths: 5
- Full Baths: 5
- Garage / Parking Spaces: 3
- Days On Market: 7
- Additional Information
- Geolocation: 28.5636 / -81.3198
- County: ORANGE
- City: ORLANDO
- Zipcode: 32803
- Subdivision: Ponce De Leon
- Elementary School: Baldwin Park
- Middle School: Glenridge
- High School: Winter Park
- Provided by: BALDWIN PARK REALTY LLC
- Contact: Bobby Livera
- 407-986-9800

- DMCA Notice
-
DescriptionUnder Construction. Lakefront Luxury on Private, Skiable Lake Susannah! Experience the pinnacle of waterfront living in this exceptional, custom designed estate on the shores of Lake Susannaha private, spring fed, 78 acre skiable lake known for its pristine waters and peaceful charm. Perfectly positioned to capture sweeping views of the downtown Orlando skyline, this one of a kind residence offers unforgettable Florida sunsets from the comfort of your own resort style retreat. The 42 foot pool and spa stretch along the lakefront, designed with sunset facing bench seating that transforms every evening into a cinematic lakeside experience. Surrounded by lush tropical landscaping, elegant Queen palm trees, and a beachside firepit, the backyard is a true sanctuarycomplete with a private dock, ready and waiting for your ski boat. With three distinct outdoor living areas, this home invites effortless entertaining and everyday relaxation all year long. Inside, no detail has been overlooked. A striking modern staircase serves as the architectural centerpiece of the main living space, where six fully collapsible doors seamlessly connect the indoors to the outdoors, flooding the home with natural light and offering an uninterrupted flow to the expansive lakefront terrace. A dry bar and glass enclosed wine room add sophistication and functionality, perfect for elevated entertaining. The primary suite and an additional first floor guest suite offering convenience and privacy, while the primary dressing room is beyond compareexpansive, elegant, and virtually endless in storage capacity. The gourmet kitchen is both stunning and functional, featuring a walk in pantry, designer vent hood, built in refrigerator, and an abundance of custom cabinetry that delivers exceptional form and function. Each additional bedroom offers generous proportions and its own luxurious ensuite bathroom. Above the three car garage, a detached bonus suite with high end designer garage doors provides the ideal space for a private gym, art studio, in law suite, or executive office. Set just a short stroll from the vibrant Baldwin Park Village Center, and mere steps from the scenic Cady Way Trail, this home delivers unmatched access to the best of Downtown Orlando and Winter Park, while offering the privacy, exclusivity, and serenity of a lakefront sanctuary. This is more than a New homeits a statement and lifestyle. A rare blend of architectural excellence, modern luxury, and refined lakefront living. Welcome to your forever view on Lake Susannah. More pictures to come, call your Realtor for a schedule showing!
Payment Calculator
- Principal & Interest -
- Property Tax $
- Home Insurance $
- HOA Fees $
- Monthly -
For a Fast & FREE Mortgage Pre-Approval Apply Now
Apply Now
 Apply Now
Apply NowFeatures
Building and Construction
- Builder Model: Casa de Lago
- Builder Name: Livello Homes
- Covered Spaces: 0.00
- Exterior Features: Irrigation System, Outdoor Grill, Outdoor Kitchen, Outdoor Shower, Private Mailbox, Rain Gutters
- Fencing: Wood
- Flooring: Tile, Wood
- Living Area: 4692.00
- Other Structures: Outdoor Kitchen
- Roof: Metal
Property Information
- Property Condition: Under Construction
Land Information
- Lot Features: Flood Insurance Required, In County, Landscaped, Paved
School Information
- High School: Winter Park High
- Middle School: Glenridge Middle
- School Elementary: Baldwin Park Elementary
Garage and Parking
- Garage Spaces: 3.00
- Open Parking Spaces: 0.00
- Parking Features: Driveway, Garage Door Opener, Garage Faces Side
Eco-Communities
- Pool Features: Child Safety Fence, Heated, In Ground, Lighting, Pool Alarm, Salt Water
- Water Source: Public
Utilities
- Carport Spaces: 0.00
- Cooling: Central Air
- Heating: Central
- Sewer: Septic Tank
- Utilities: Cable Available, Electricity Available, Propane, Public, Water Connected
Finance and Tax Information
- Home Owners Association Fee: 0.00
- Insurance Expense: 0.00
- Net Operating Income: 0.00
- Other Expense: 0.00
- Tax Year: 2023
Other Features
- Appliances: Bar Fridge, Built-In Oven, Convection Oven, Cooktop, Dishwasher, Disposal, Dryer, Gas Water Heater, Ice Maker, Microwave, Range, Range Hood, Refrigerator, Tankless Water Heater, Washer, Wine Refrigerator
- Country: US
- Furnished: Unfurnished
- Interior Features: Ceiling Fans(s), Crown Molding, Dry Bar, Eat-in Kitchen, High Ceilings, Kitchen/Family Room Combo, Open Floorplan, Primary Bedroom Main Floor, Solid Surface Counters, Solid Wood Cabinets, Thermostat, Walk-In Closet(s)
- Legal Description: PONCE DE LEON N/28 LOT 7 & S1/2 OF LOT 6& LAND ON W TO LAKE BLK D
- Levels: Two
- Area Major: 32803 - Orlando/Colonial Town
- Occupant Type: Vacant
- Parcel Number: 21-22-30-7204-04-070
- Possession: Close Of Escrow
- Style: Coastal, Contemporary, Florida
- View: City, Pool, Water
- Views: 37
- Zoning Code: R-1A
Similar Properties
Nearby Subdivisions
A A Moreys Sub
Alleman Sub
Altaloma Add
Altaloma Heights
Amelia Grove
Audubon Park
Audubon Park Bobolink
Bailey Heights
Baldwin Cove
Batey Charles C Resub
Beeman Park
Beverly Shores
Brookhaven
Brookshire
Chase Rep
Colonial Acres
Colonial Gardens Rep
Colonial Grove Estates
Colonial Park
Colonialtown North
Cottage Way
Crystal Lake Terr
Crystal Lake Terrace
E E Hardys Sub
Eola Park Heights
F E Taylors Sub
Ferguson John Maxwell Sub
Fern Court Sub
Frst Manor
Ghio Terrace Sec 01
Golden Hgts
Grove Lane Sub
Hardings Revision
Heather Hills Sub
Highland Grove 2nd Add
Highpoint
Jamajo
Kanter Sub
Lake Arnold Reserve
Lake Barton Shores
Lake Oaks
Lake Sue Park
Lakeshore Sub
Leland Heights
Merritt Park
N L Mills Add
North Park
Orlando Highlands
Orwin Manor
Overstreet Oak Hill Sub
Park Lake
Park Lake Sub
Phillips Rep 01 Lakewood
Pinecrest Add
Ponce De Leon
Primrose Park
Primrose Terrace
Renlee Terrace
Robinson Norman Amd
Rolando Estates
Rosarden Rep
Seminole Park
Tinker Heights
Vdara Ph 2
Ways Add
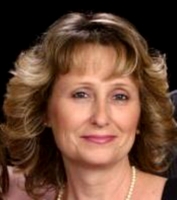
- Natalie Gorse, REALTOR ®
- Tropic Shores Realty
- Office: 352.684.7371
- Mobile: 352.584.7611
- Fax: 352.584.7611
- nataliegorse352@gmail.com

