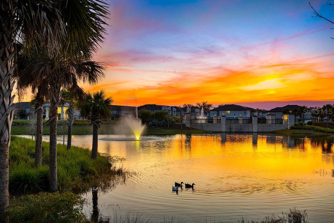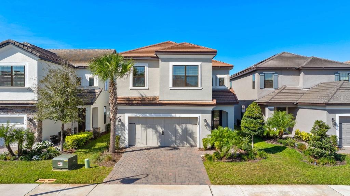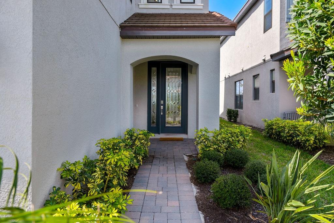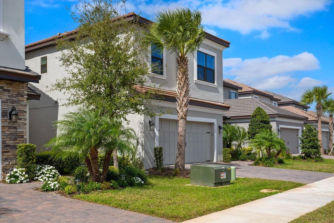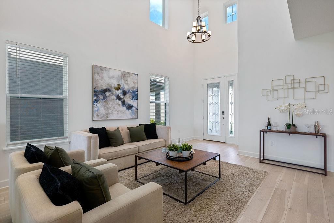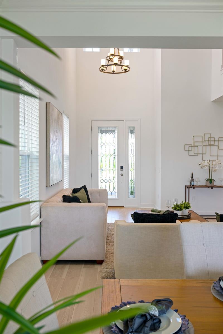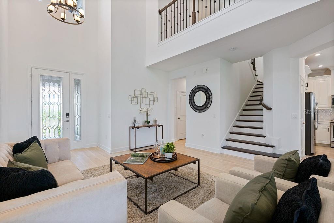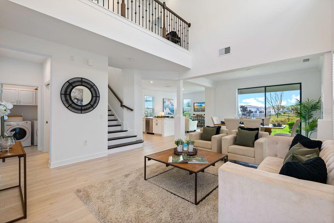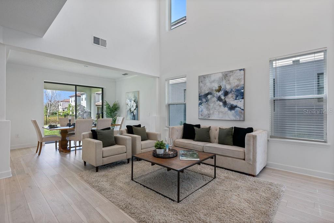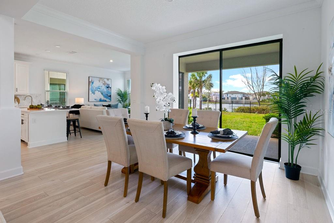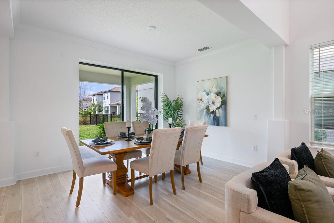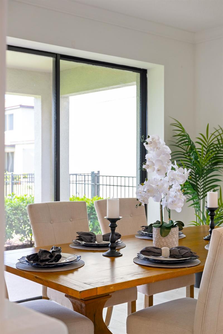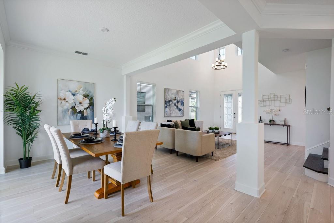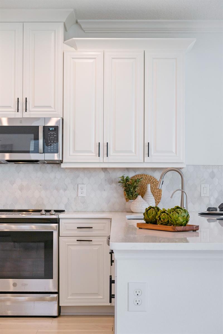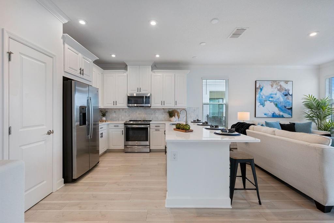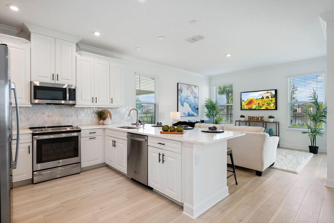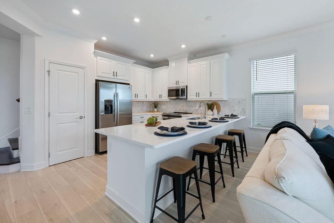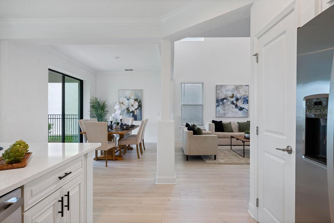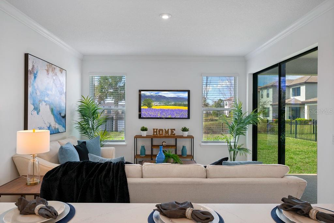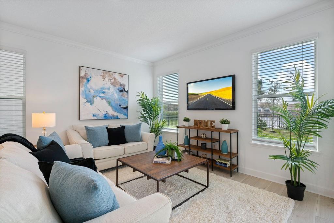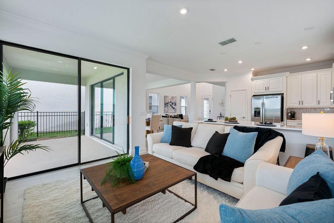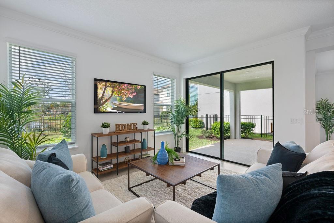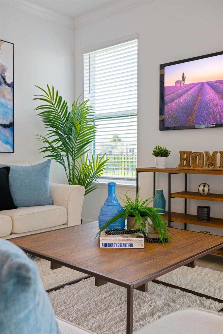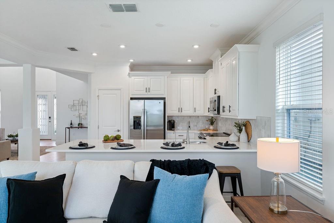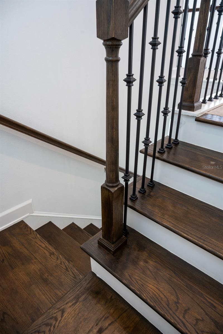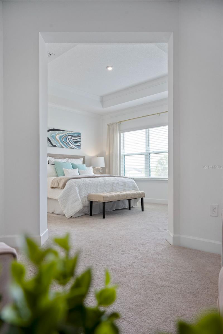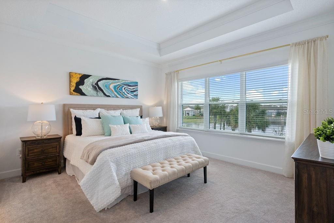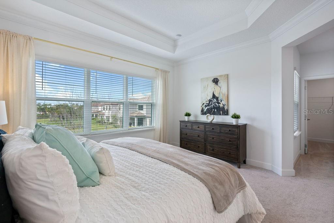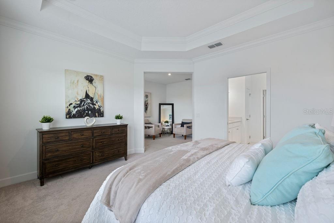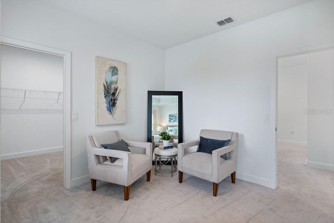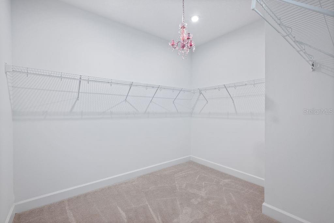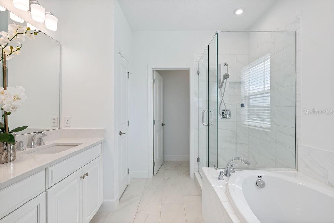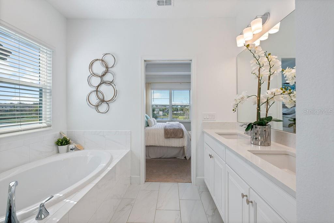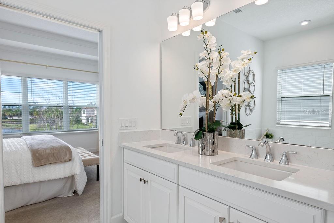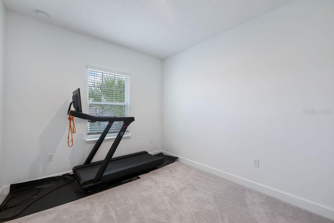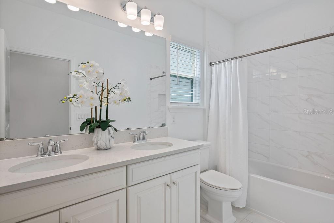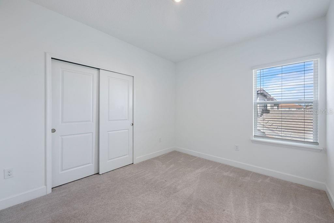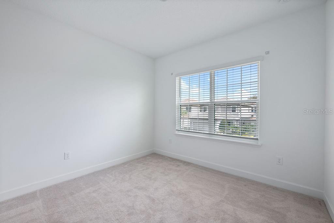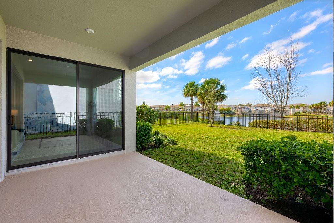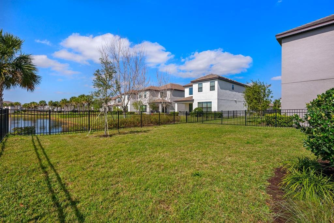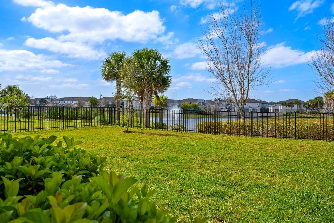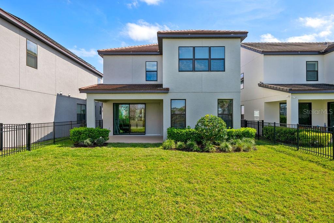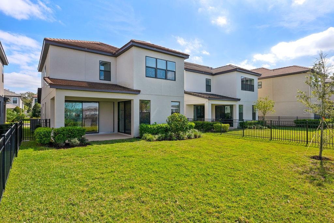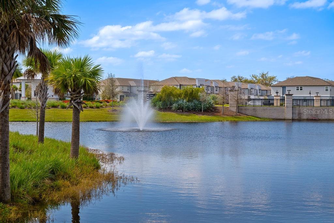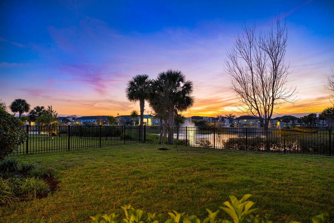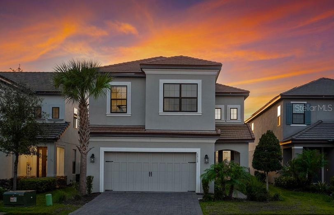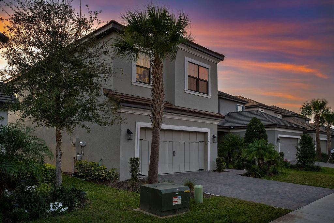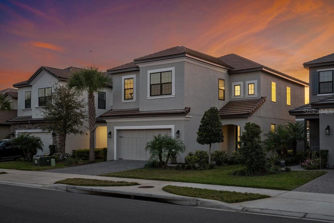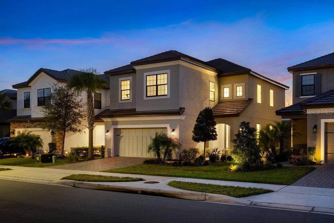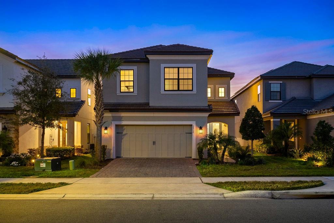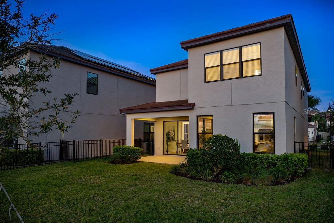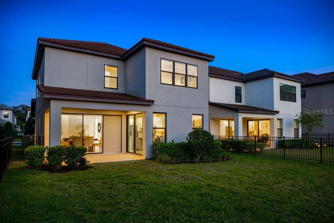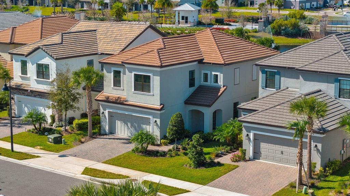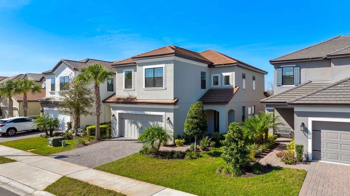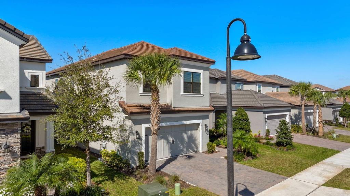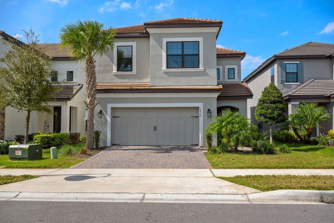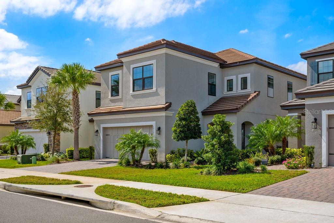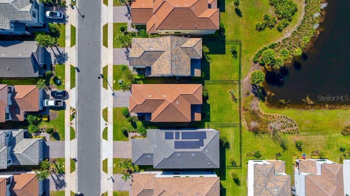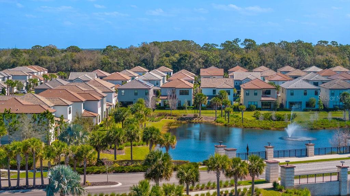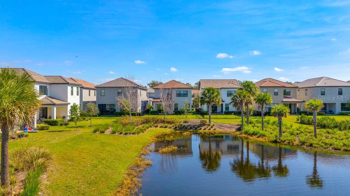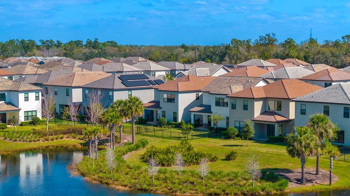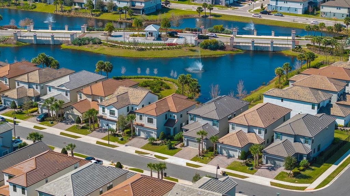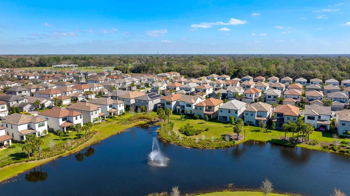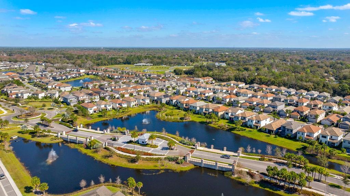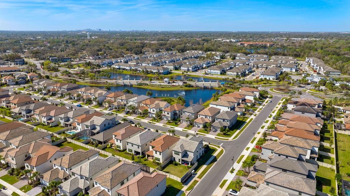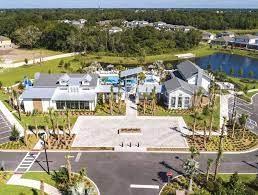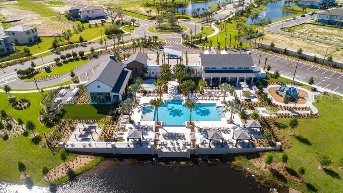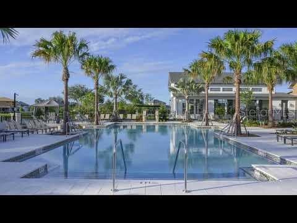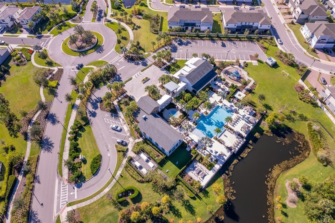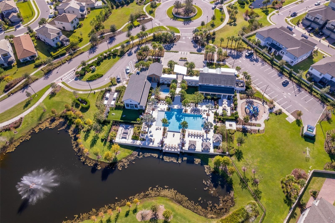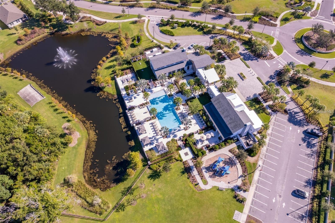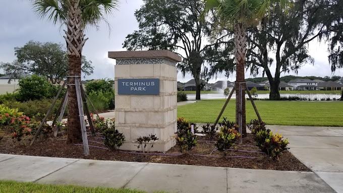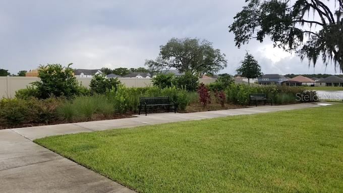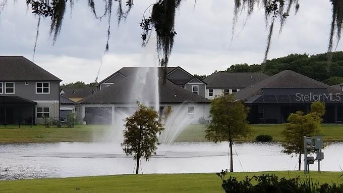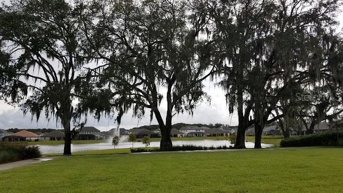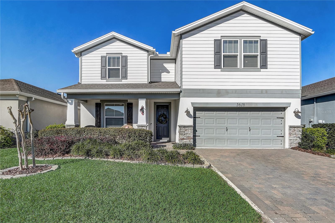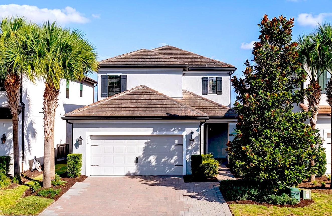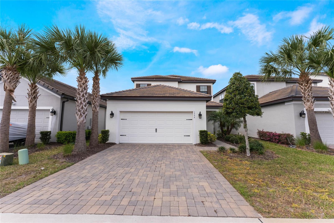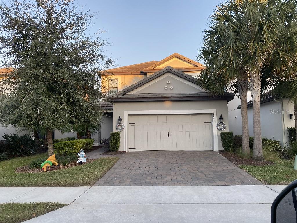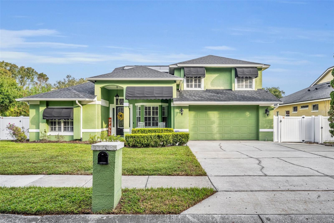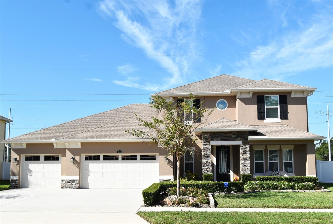1312 Blue Stem Lane, WINTER PARK, FL 32792
Property Photos
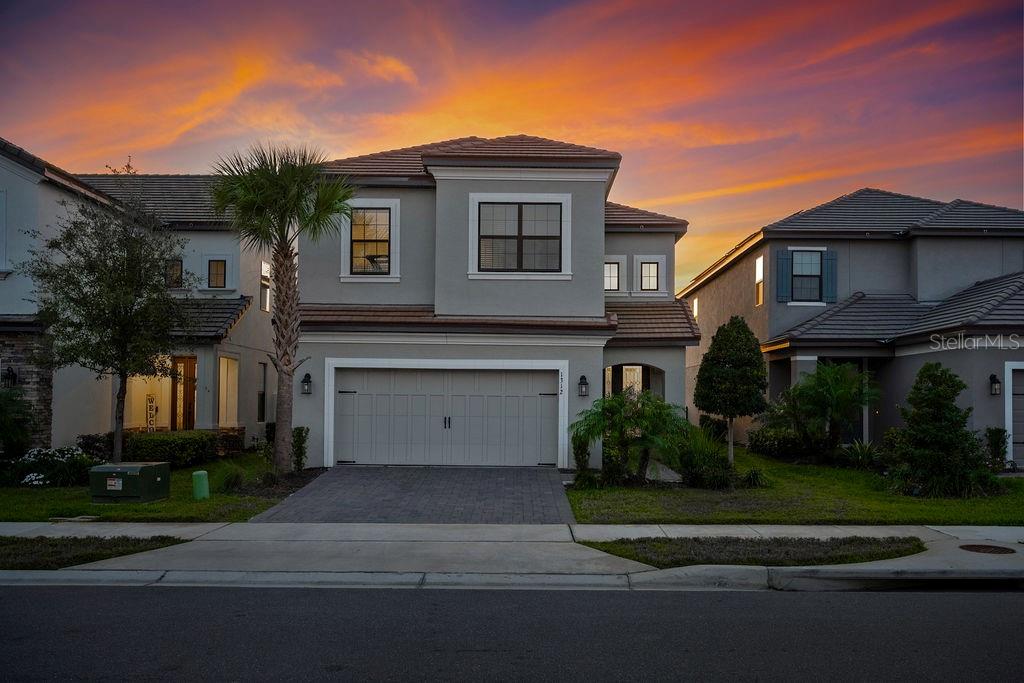
Would you like to sell your home before you purchase this one?
Priced at Only: $750,000
For more Information Call:
Address: 1312 Blue Stem Lane, WINTER PARK, FL 32792
Property Location and Similar Properties
- MLS#: O6268066 ( Residential )
- Street Address: 1312 Blue Stem Lane
- Viewed: 65
- Price: $750,000
- Price sqft: $341
- Waterfront: Yes
- Wateraccess: Yes
- Waterfront Type: Pond
- Year Built: 2022
- Bldg sqft: 2197
- Bedrooms: 4
- Total Baths: 3
- Full Baths: 2
- 1/2 Baths: 1
- Garage / Parking Spaces: 2
- Days On Market: 39
- Additional Information
- Geolocation: 28.628 / -81.3016
- County: ORANGE
- City: WINTER PARK
- Zipcode: 32792
- Subdivision: Landings At Hawks Crest
- Elementary School: Eastbrook Elementary
- Middle School: Tuskawilla Middle
- High School: Lake Howell High
- Provided by: FORTUNE INTERNATIONAL REALTY
- Contact: Maggie Walas
- 305-400-6393

- DMCA Notice
-
DescriptionModern Elegance with Stunning Pond & Fountain Views! Welcome to your dream home, where contemporary design meets serene natural beauty. Situated on a premium lot overlooking a picturesque pond and fountain, this stunning residence offers the perfect balance of style and comfort. Step inside to discover an open concept living space adorned with light wood laminate flooring, designed to complement the natural light that fills the home. At the heart of the home is the gourmet kitchen, boasting sleek white cabinetry, quartz countertops, and high end stainless steel appliancesa perfect blend of sophistication and functionality. Whether you're preparing a family meal or entertaining guests, the spacious island and elegant finishes set the stage for memorable gatherings. The owners suite is a private sanctuary with a sitting area, featuring a generous walk in closet and a spa like en suite bathroom with dual vanities, quartz countertops, and a glass enclosed shower. The primary bedroom and three additional bedrooms are located upstairs, offering ample space and comfort for family and guests. Outside, your back patio invites you to unwind and take in the breathtaking water views. Imagine sipping your morning coffee while listening to the soothing sounds of the fountain or enjoying an evening sunset over the pond. The fully fenced backyard offers plenty of space for outdoor living, gardening, or even the addition of a pool. This exceptional home is not just about beautyits about lifestyle. Located in a gated community, residents enjoy walking trails, scenic ponds with illuminated fountains, a picnic area with access to Lake Howell, a resort style pool, a clubhouse, a playground, and a dog park. With top tier community amenities, convenient access to shopping, dining, and top rated schools, this home is truly a rare find. The HOA takes care of ALL yard maintenance, ensuring a hassle free and maintenance free lifestyle. Dont miss your chance to own a slice of paradiseschedule your private showing today and step into the luxurious city living you deserve!
Payment Calculator
- Principal & Interest -
- Property Tax $
- Home Insurance $
- HOA Fees $
- Monthly -
For a Fast & FREE Mortgage Pre-Approval Apply Now
Apply Now
 Apply Now
Apply NowFeatures
Building and Construction
- Builder Model: Boca
- Builder Name: Taylor Morrison
- Covered Spaces: 0.00
- Exterior Features: Irrigation System, Sidewalk
- Flooring: Carpet, Vinyl
- Living Area: 2197.00
- Roof: Tile
Property Information
- Property Condition: Completed
Land Information
- Lot Features: Landscaped, Sidewalk, Paved
School Information
- High School: Lake Howell High
- Middle School: Tuskawilla Middle
- School Elementary: Eastbrook Elementary
Garage and Parking
- Garage Spaces: 2.00
- Open Parking Spaces: 0.00
Eco-Communities
- Water Source: Public
Utilities
- Carport Spaces: 0.00
- Cooling: Central Air
- Heating: Central, Electric
- Pets Allowed: Breed Restrictions
- Sewer: Public Sewer
- Utilities: Cable Available, Electricity Connected, Phone Available, Public, Sewer Connected, Street Lights, Water Connected
Amenities
- Association Amenities: Clubhouse, Fitness Center, Gated, Playground, Pool, Recreation Facilities
Finance and Tax Information
- Home Owners Association Fee Includes: Pool, Maintenance Grounds, Recreational Facilities
- Home Owners Association Fee: 235.00
- Insurance Expense: 0.00
- Net Operating Income: 0.00
- Other Expense: 0.00
- Tax Year: 2024
Other Features
- Appliances: Dishwasher, Disposal, Electric Water Heater, Microwave, Range, Range Hood, Refrigerator
- Association Name: Ashley Roghelia
- Association Phone: 407-644-4406
- Country: US
- Furnished: Unfurnished
- Interior Features: Eat-in Kitchen, High Ceilings, Kitchen/Family Room Combo, Living Room/Dining Room Combo, Open Floorplan, PrimaryBedroom Upstairs, Thermostat, Tray Ceiling(s), Walk-In Closet(s), Window Treatments
- Legal Description: LOT 313 LANDINGS AT HAWKS CREST PLAT BOOK 85 PAGES 51-55
- Levels: Two
- Area Major: 32792 - Winter Park/Aloma
- Occupant Type: Vacant
- Parcel Number: 27 21 30 513 0000 3130
- Possession: Close Of Escrow
- Style: Mediterranean, Traditional
- View: Garden, Water
- Views: 65
- Zoning Code: RES
Similar Properties
Nearby Subdivisions
Allison Oakes
Aloma
Amberwood
Autumn Glen Ph 3
Bel Aire Pines
Bridgewater
Bridgewater Ph 2
Brookshire Heights
Brookshire Heights 1st Add
Brookshire Heights 3rd Add
Carolyn Estates
Casa Aloma
Country Lane
Cypress Reserve
Eastbrook
Eastbrook Sub
Eastbrook Subd
Enclave At Aloma
Garden Lake Estates
Georgeann Homes
Glenmoor
Golfside Sec 03
Greenview At Winter Pines
Harbour Ridge
Howell Branch Woods
Hyde Park
Kenilworth Shores Sec 04
Kenilworth Shores Sec 07
Kenilworth Shores Sec 1
Kings Cove
Landings At Hawks Crest
Laurel Spgs
Laurel Springs
Lost Creek
Lost Crk Tr F
Meadows At Hawks Crest
Park Manor
Park Manor First Add
Pelican Bay
Pervis Survey For R E
Sanctuary At Lake Ann
Seminole County
Seranza Park
Slovak Village
Suburban Homes
Suburban Homes Sec 2
Tamarak
Tanglewood Sec 3 Rep
Temple Terrace Annex
The Landings At Hawks Crest
Trinity Bay Ph 2
Villas Of Casselberry Phase 3
Waters Edge At Hawks Crest
Winter Green
Winter Park Estates
Winter Park Pines
Winter Woods
Winterbrook
Woodcrest
Wrenwood
Wrenwood Heights

- Natalie Gorse, REALTOR ®
- Tropic Shores Realty
- Office: 352.684.7371
- Mobile: 352.584.7611
- Fax: 352.584.7611
- nataliegorse352@gmail.com

