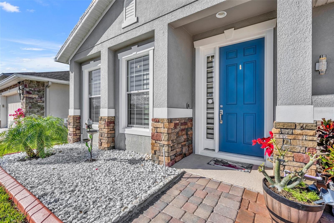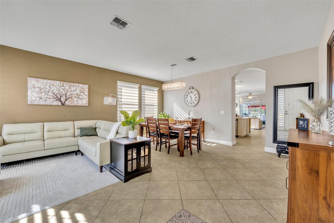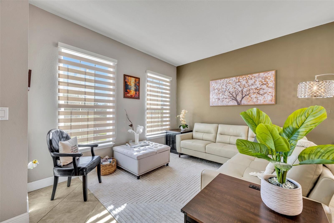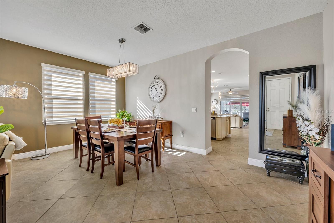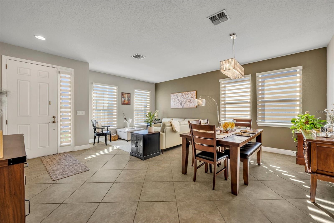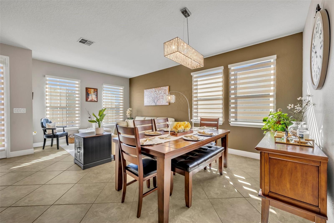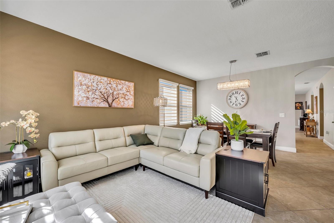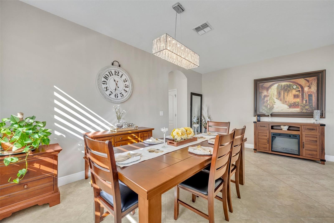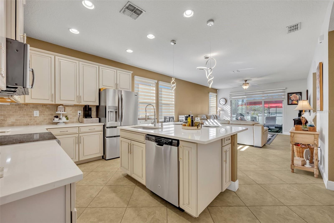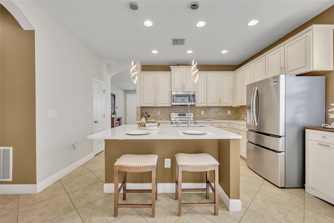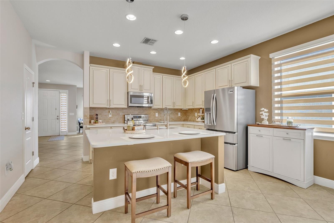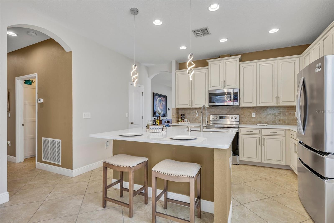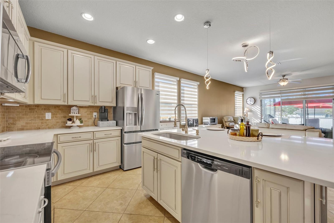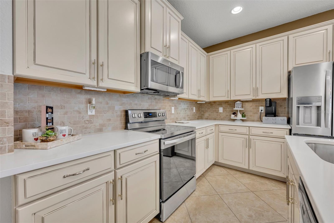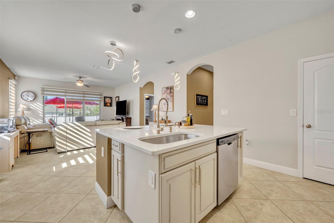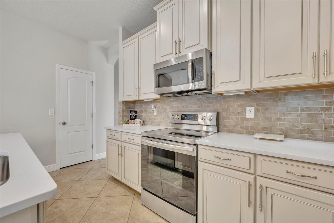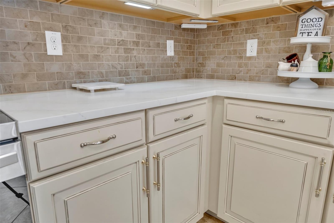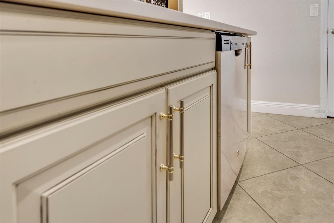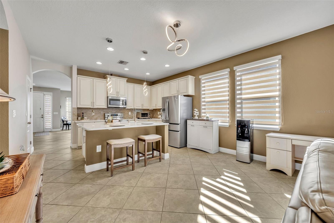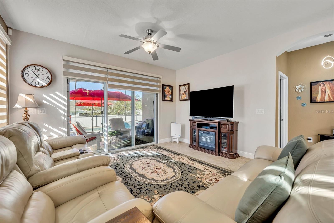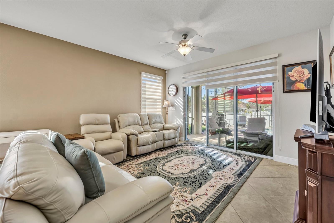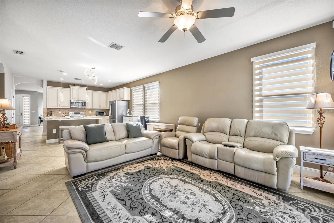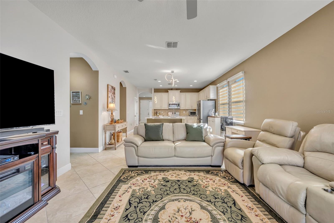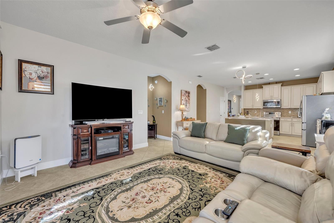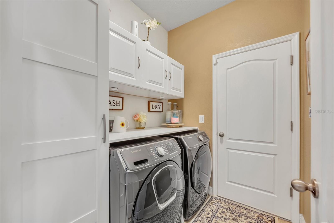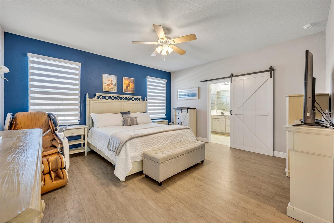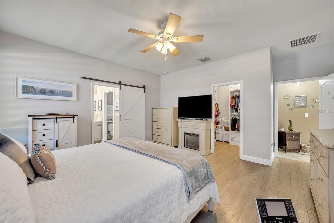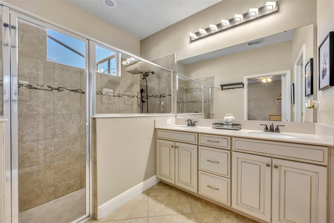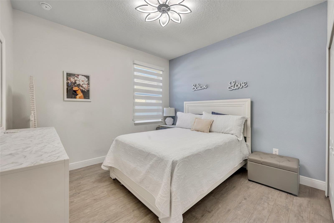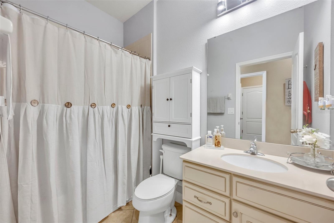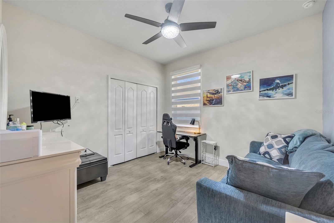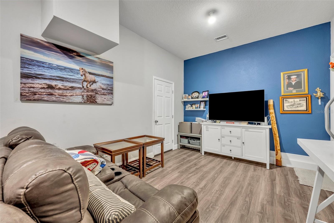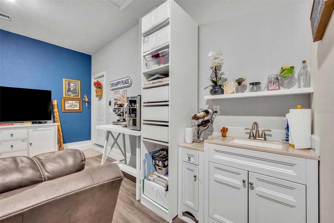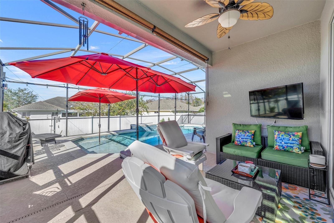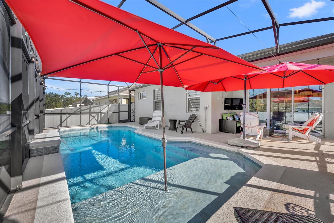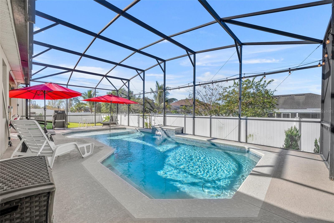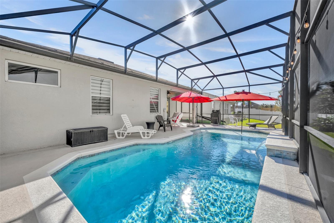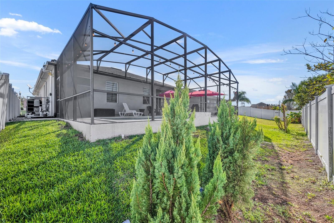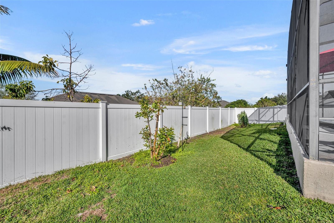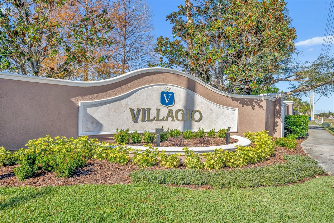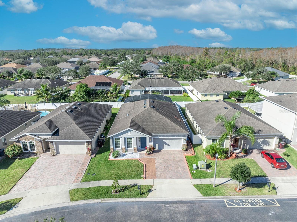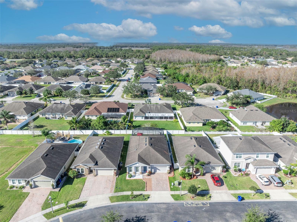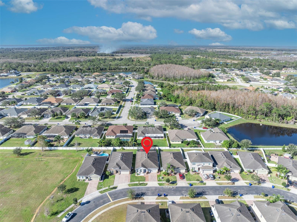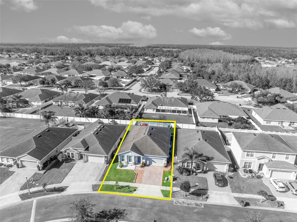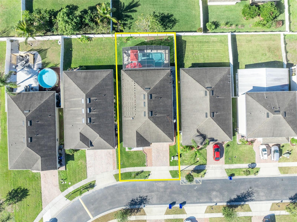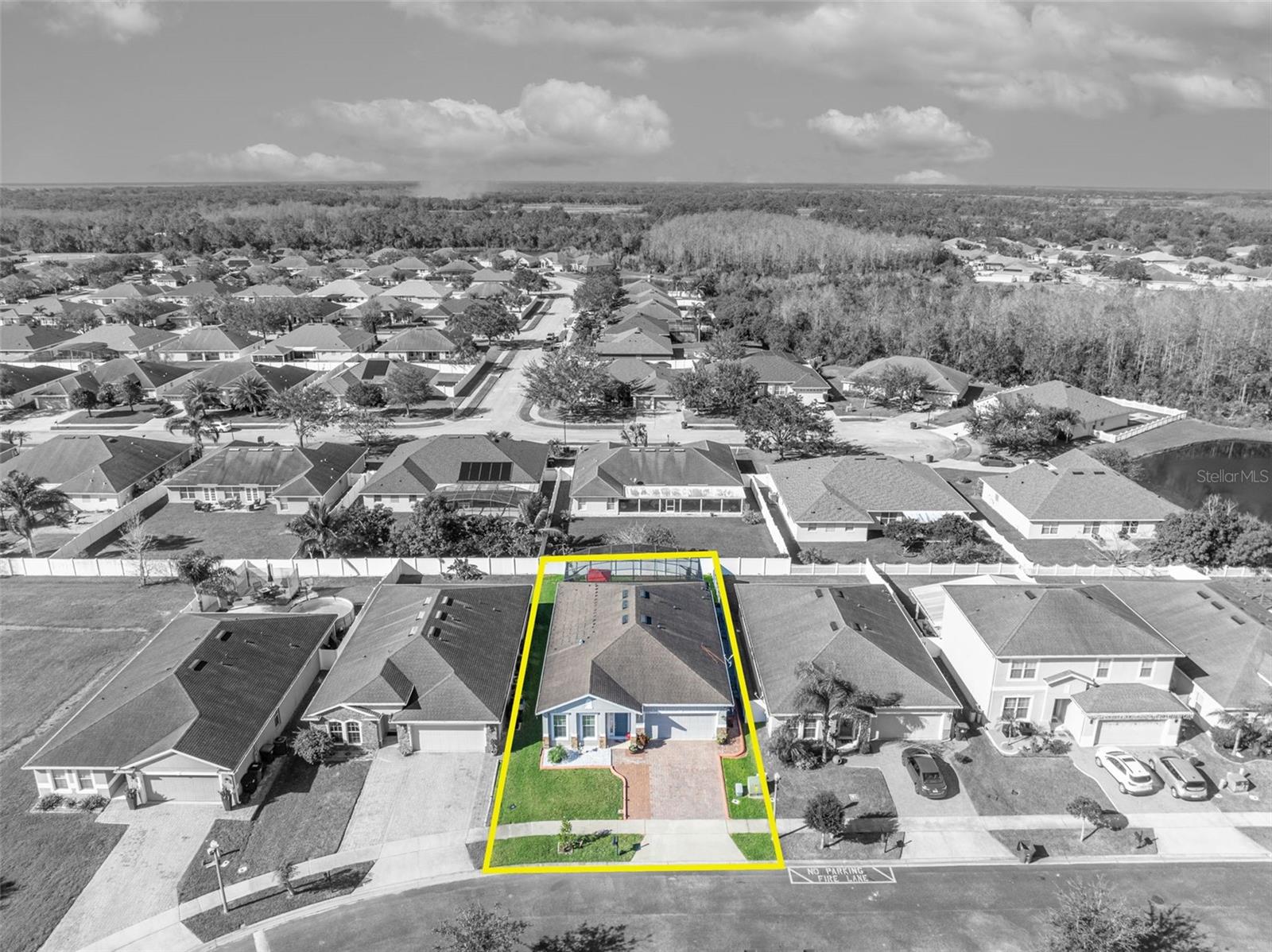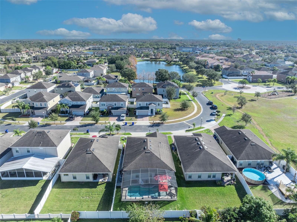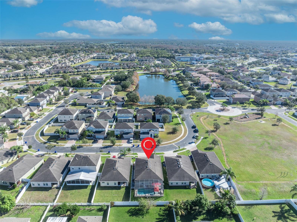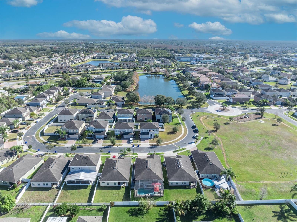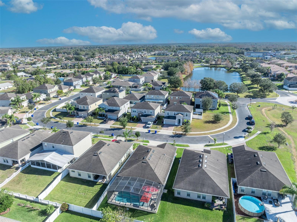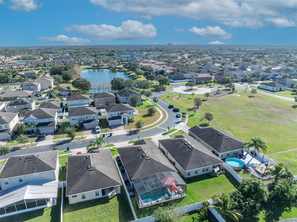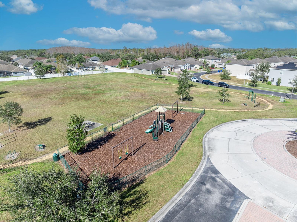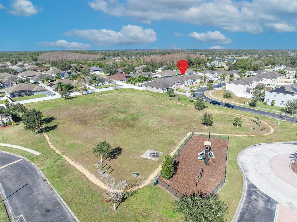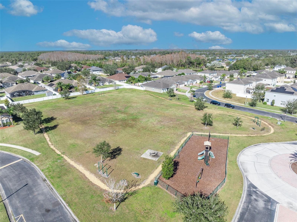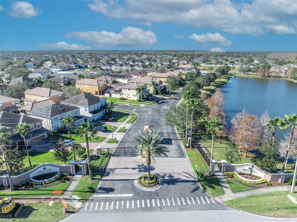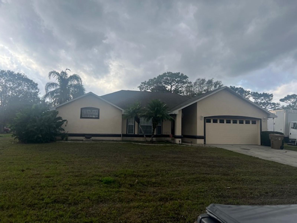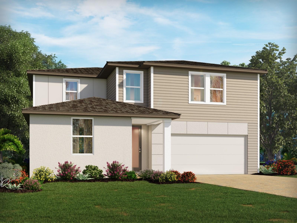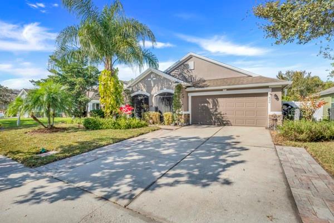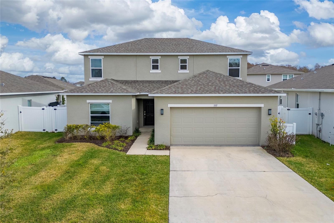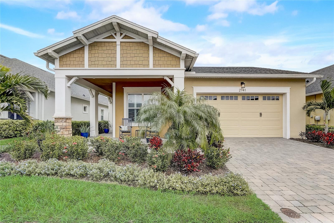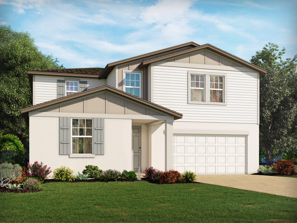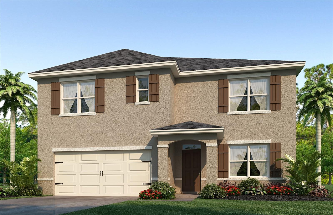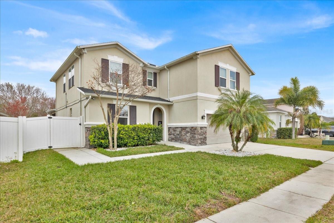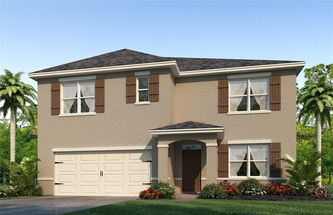2950 Sonata Court, SAINT CLOUD, FL 34772
Property Photos
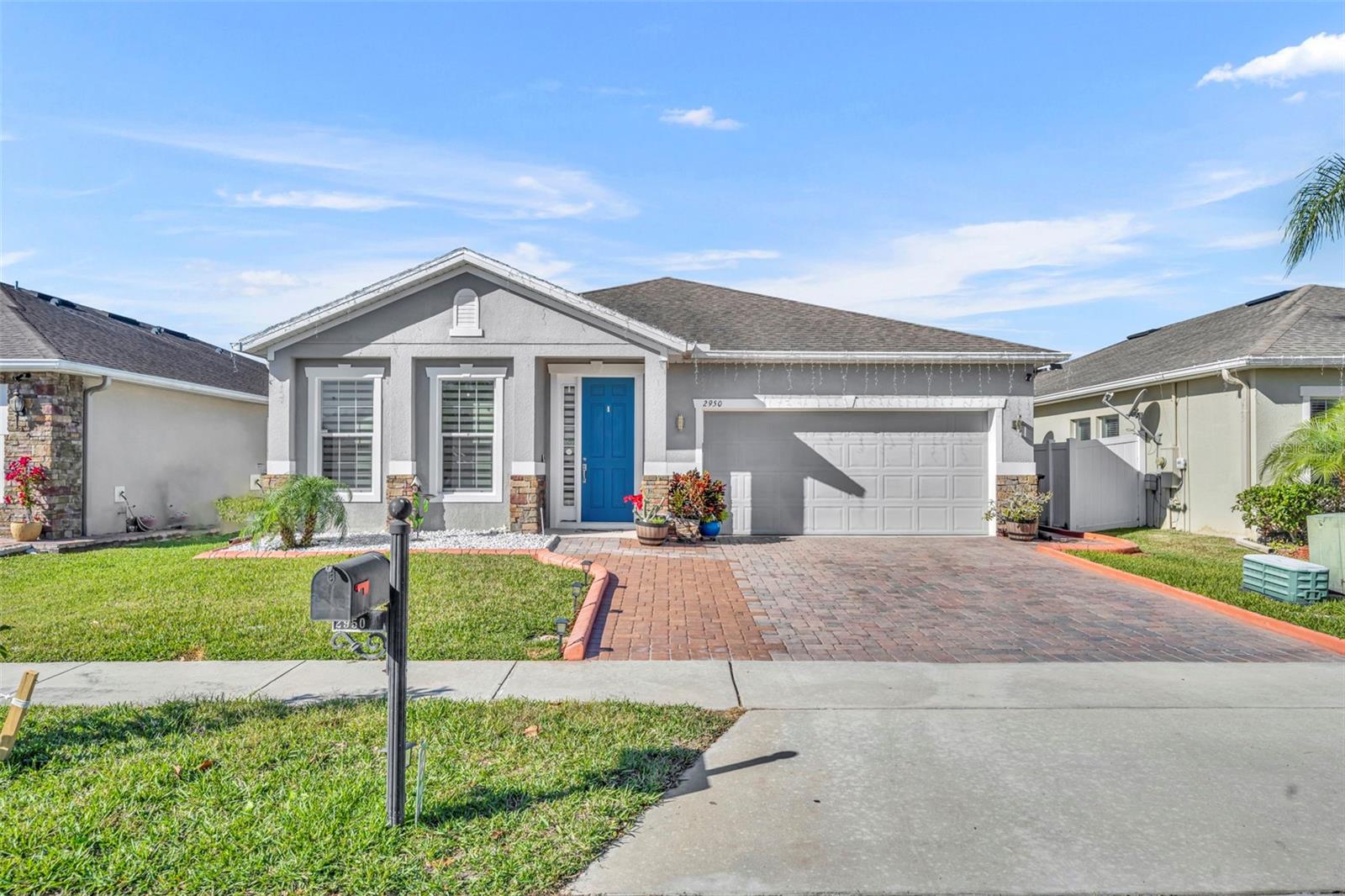
Would you like to sell your home before you purchase this one?
Priced at Only: $455,000
For more Information Call:
Address: 2950 Sonata Court, SAINT CLOUD, FL 34772
Property Location and Similar Properties
- MLS#: O6270492 ( Residential )
- Street Address: 2950 Sonata Court
- Viewed: 84
- Price: $455,000
- Price sqft: $242
- Waterfront: No
- Year Built: 2016
- Bldg sqft: 1878
- Bedrooms: 3
- Total Baths: 2
- Full Baths: 2
- Garage / Parking Spaces: 2
- Days On Market: 83
- Additional Information
- Geolocation: 28.2012 / -81.3009
- County: OSCEOLA
- City: SAINT CLOUD
- Zipcode: 34772
- Subdivision: Villagio Rep 1
- Provided by: KELLER WILLIAMS ADVANTAGE 2 RE
- Contact: Nellie Peralta
- 407-393-5901

- DMCA Notice
-
DescriptionThis stunning home, built in 2016 and meticulously maintained, is located in the gated Villagio community in Saint Cloud. Offering 3 bedrooms, 2 bathrooms, and over 1,800 square feet of living space, this property is sure to impress. The paved and extended driveway immediately adds both style and functionality to the exterior. Inside, the elegant kitchen is the centerpiece, featuring upgraded finishes, a large island with quartz countertops, and 42 inch soft cream color glazed cabinets with detailed molding for a refined look. The cabinets are equipped with pull out sliders for easy organization, and the kitchen opens seamlessly to the family room, making it perfect for entertaining or everyday family gatherings. Throughout the home, upgraded zebra blinds add both sophistication and functionality, providing room darkening options when needed. The spacious master bedroom includes its own private bathroom, featuring a large walk in shower with upgraded hardware, including a luxurious rain style shower head, upgraded and sink faucets. For convenience you have double sinks, and a separate water room for added privacy. Two additional bedrooms are larger than standard size and share a guest bathroom conveniently located near the laundry room. One unique feature of this home is the partially converted garage, now an additional living space complete with central AC/heat and a full size sink. This versatile space can be used as a TV room, in law suite, game room, or extra bedroom. The remaining portion of the garage is maintained for storage and can easily be converted back to a full two car garage. The home is also equipped with a water system for the entire house, offering an added perk for the new owners. Step outside to find a sparkling in ground pool, ideal for cooling off on Florida's warm summer days. Plus, each home in this community features its own private mailbox right in front of the propertyno need to drive to a central location. Simply walk out your front door, and your mail is just a few steps away. The home is ideally located with convenient access to the Florida Turnpike, nearby shops, restaurants, Orlando International Airport, and Disney theme parks. The Villagio community offers gated security and amenities such as a playground, fitness center, walking trails, picnic pavilion, and recreational space. This home is truly as beautiful in person as it is in pictures. Dont miss your opportunity to own this elegant and impeccably maintained propertyschedule your showing today!
Payment Calculator
- Principal & Interest -
- Property Tax $
- Home Insurance $
- HOA Fees $
- Monthly -
For a Fast & FREE Mortgage Pre-Approval Apply Now
Apply Now
 Apply Now
Apply NowFeatures
Building and Construction
- Covered Spaces: 0.00
- Exterior Features: Irrigation System, Lighting, Private Mailbox, Sidewalk
- Fencing: Vinyl
- Flooring: Ceramic Tile
- Living Area: 1878.00
- Roof: Shingle
Garage and Parking
- Garage Spaces: 2.00
- Open Parking Spaces: 0.00
Eco-Communities
- Pool Features: Heated, In Ground, Lighting, Screen Enclosure
- Water Source: None
Utilities
- Carport Spaces: 0.00
- Cooling: Central Air
- Heating: Central
- Pets Allowed: No
- Sewer: Public Sewer
- Utilities: BB/HS Internet Available, Cable Available, Cable Connected, Electricity Available, Electricity Connected, Public, Sewer Available, Sewer Connected, Street Lights, Underground Utilities, Water Available, Water Connected
Amenities
- Association Amenities: Gated, Playground
Finance and Tax Information
- Home Owners Association Fee Includes: Management, Private Road, Security
- Home Owners Association Fee: 297.25
- Insurance Expense: 0.00
- Net Operating Income: 0.00
- Other Expense: 0.00
- Tax Year: 2023
Other Features
- Appliances: Dishwasher, Disposal, Dryer, Electric Water Heater, Microwave, Refrigerator, Washer
- Association Name: Kristie Lamber
- Association Phone: 407-890-9023
- Country: US
- Interior Features: Ceiling Fans(s), Kitchen/Family Room Combo, Thermostat, Walk-In Closet(s)
- Legal Description: VILLAGIO REPLAT 1 PB 24 PG 31 LOT 97
- Levels: One
- Area Major: 34772 - St Cloud (Narcoossee Road)
- Occupant Type: Owner
- Parcel Number: 27-26-30-5408-0001-0970
- Possession: Close of Escrow
- Views: 84
- Zoning Code: PD
Similar Properties
Nearby Subdivisions
Barber Sub
Bristol Cove At Deer Creek Ph
Camelot
Canoe Creek Estates
Canoe Creek Estates Ph 7
Canoe Creek Lakes
Canoe Creek Woods
Clarks Corner
Cross Creek Estates
Deer Creek West
Deer Run Estates
Doe Run At Deer Creek
Eagle Meadow
Eden At Cross Prairie
Eden At Crossprairie
Edgewater Ed4 Lt 1 Rep
Esprit Ph 1
Gramercy Farms Ph 1
Gramercy Farms Ph 5
Gramercy Farms Ph 7
Gramercy Farms Ph 8
Hanover Lakes 60
Hanover Lakes Ph 1
Hanover Lakes Ph 2
Hanover Lakes Ph 4
Hanover Lakes Ph 5
Havenfield At Cross Prairie
Hickory Hollow
Keystone Pointe Ph 2
Kissimmee Park
Northwest Lakeside Groves Ph 1
Northwest Lakeside Groves Ph 2
Oakley Place
Old Hickory
Old Hickory Ph 1 2
Old Hickory Ph 3
Old Hickory Ph 4
Quail Wood
Reserve At Pine Tree
S L I C
Sawgrass
Seminole Land Inv Co
Seminole Land Inv Co S L I C
Seminole Land And Inv Co
Southern Pines
Southern Pines Ph 4
St Cloud Manor Estates
St Cloud Manor Village
Stevens Plantation
The Reserve At Twin Lakes
Twin Lakes
Twin Lakes Ph 1
Twin Lakes Ph 2a2b
Twin Lakes Ph 2c
Twin Lakes Ph 8
Villagio
Villagio Rep 1
Whaleys Creek
Whaleys Creek Ph 1
Whaleys Creek Ph 2
Whaleys Creek Ph 3

- Natalie Gorse, REALTOR ®
- Tropic Shores Realty
- Office: 352.684.7371
- Mobile: 352.584.7611
- Fax: 352.584.7611
- nataliegorse352@gmail.com

