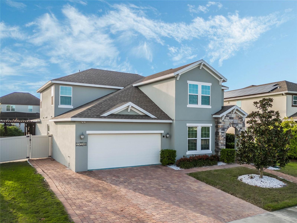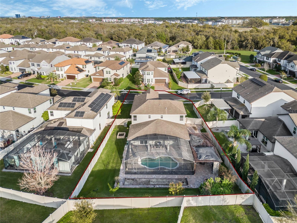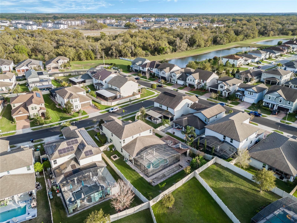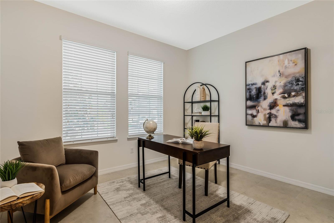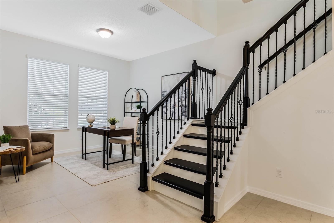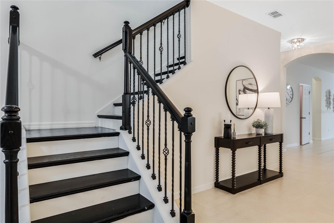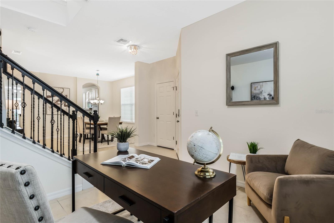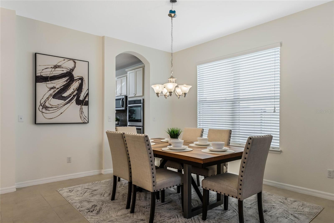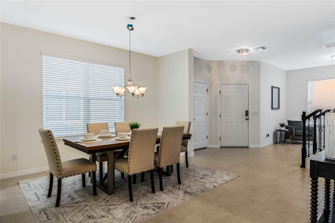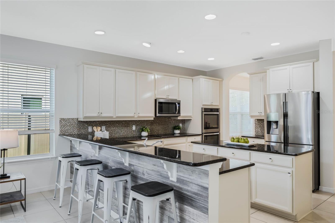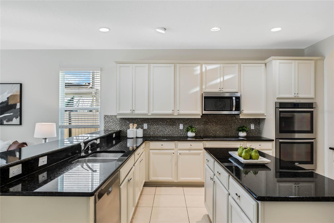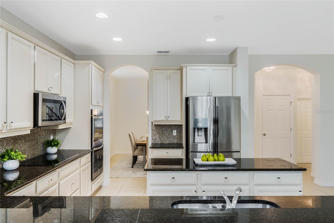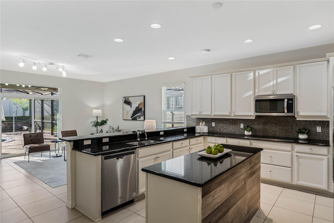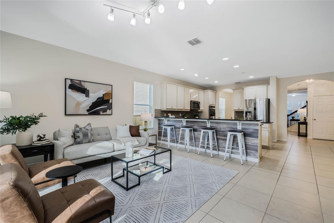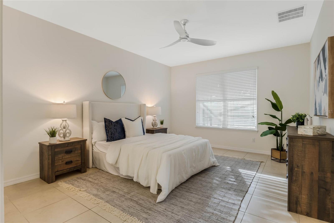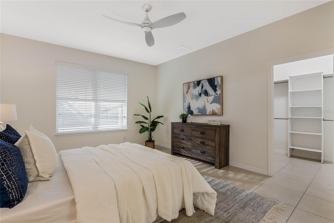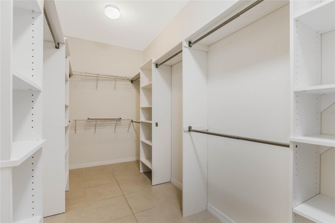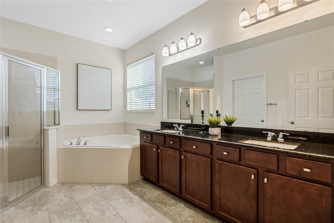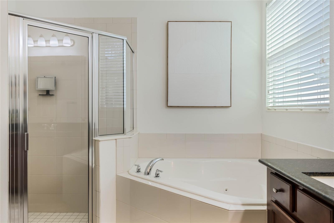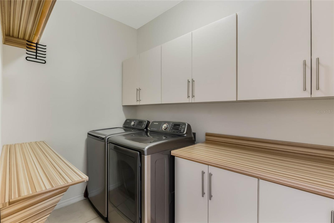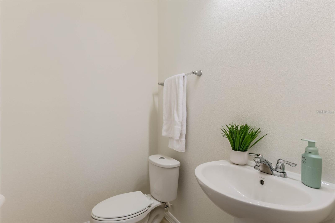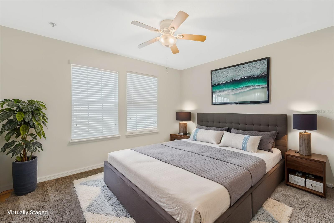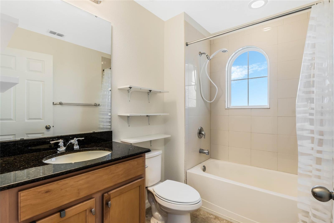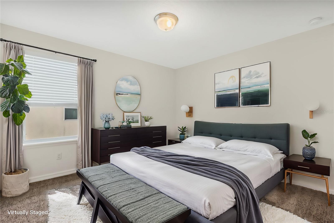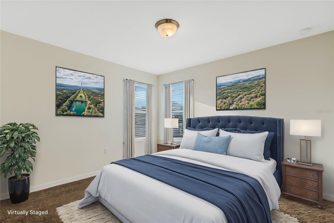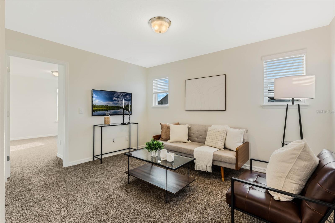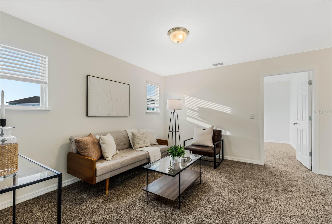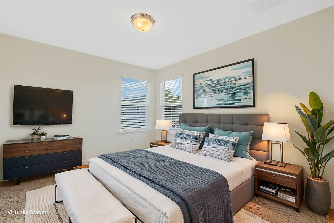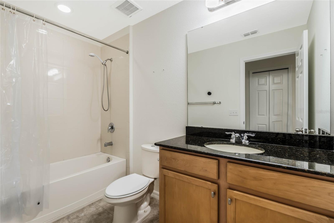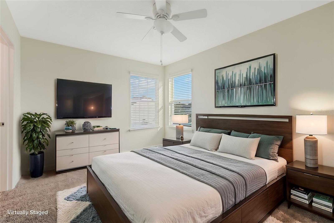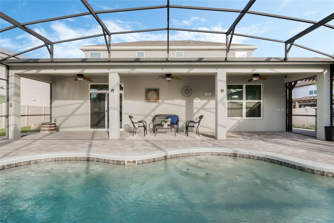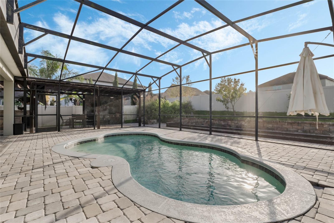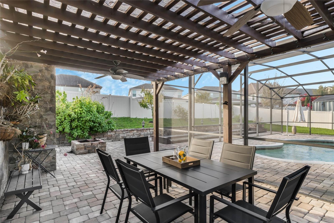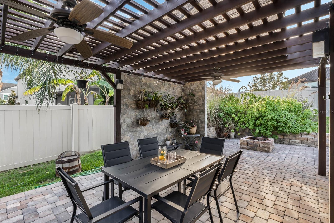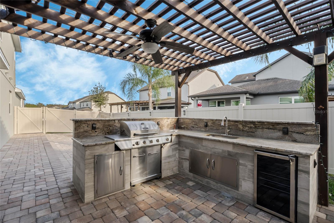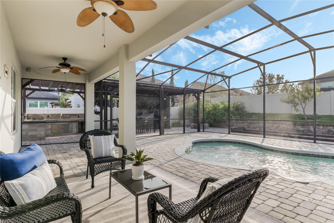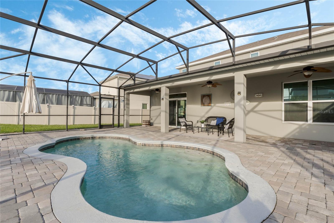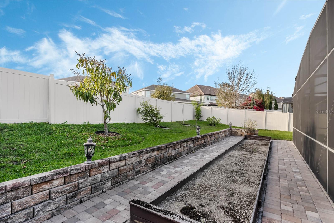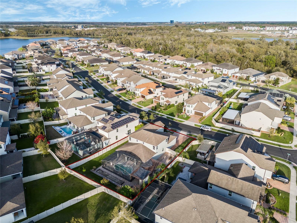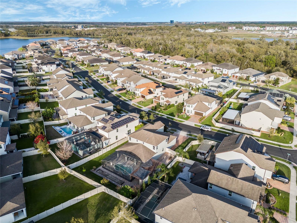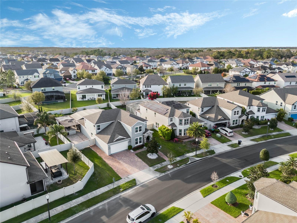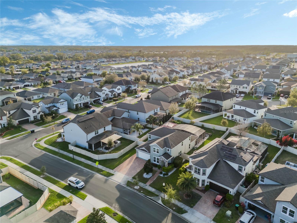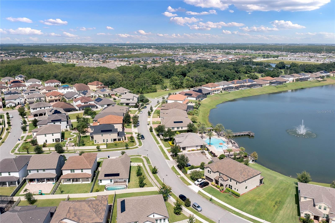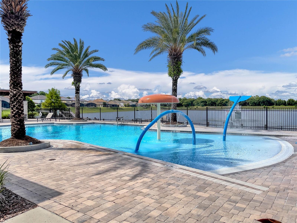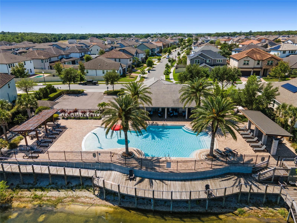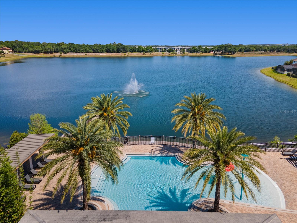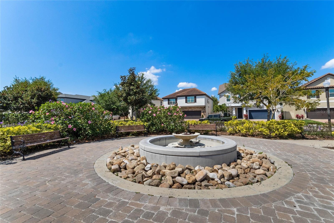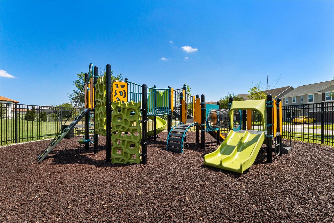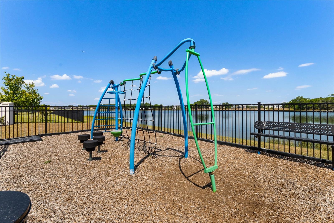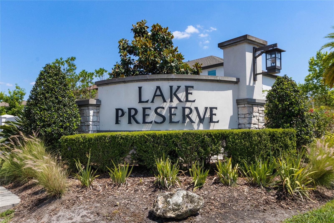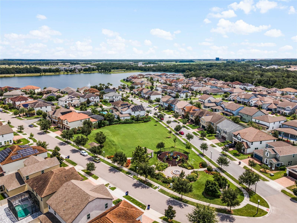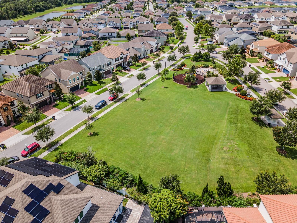14190 Dove Hollow Drive, ORLANDO, FL 32824
Property Photos
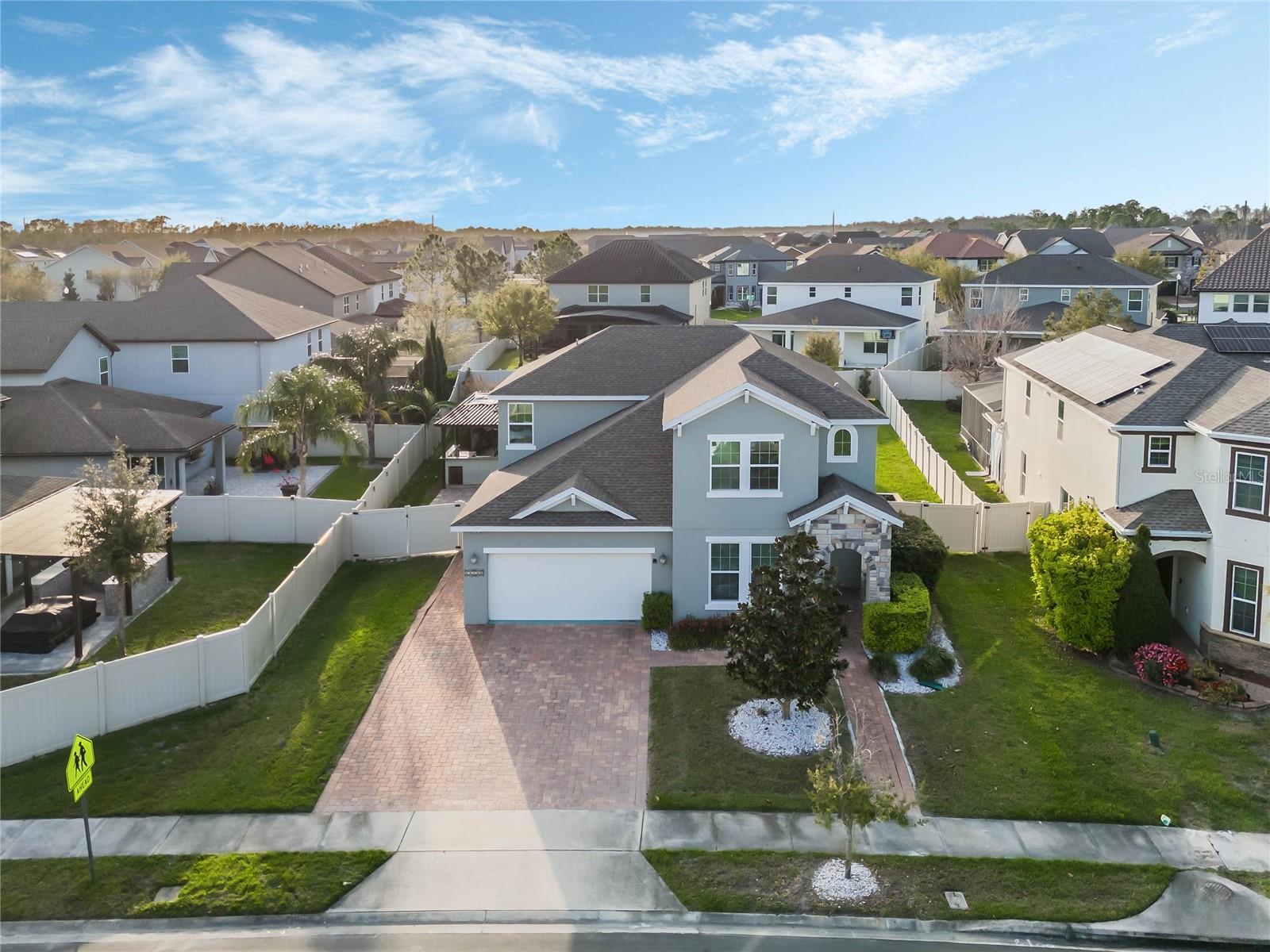
Would you like to sell your home before you purchase this one?
Priced at Only: $724,900
For more Information Call:
Address: 14190 Dove Hollow Drive, ORLANDO, FL 32824
Property Location and Similar Properties
- MLS#: O6271878 ( Residential )
- Street Address: 14190 Dove Hollow Drive
- Viewed: 27
- Price: $724,900
- Price sqft: $174
- Waterfront: No
- Year Built: 2015
- Bldg sqft: 4165
- Bedrooms: 6
- Total Baths: 4
- Full Baths: 3
- 1/2 Baths: 1
- Garage / Parking Spaces: 2
- Days On Market: 77
- Additional Information
- Geolocation: 28.3567 / -81.3209
- County: ORANGE
- City: ORLANDO
- Zipcode: 32824
- Subdivision: Lake Preserve Ph 2
- Middle School: South Creek Middle
- High School: Cypress Creek High
- Provided by: TOP FLORIDA HOMES
- Contact: Gisele Kolbrich
- 855-919-0458

- DMCA Notice
-
DescriptionOne or more photo(s) has been virtually staged. Discover luxury and Florida charm with this stunning 6 bedroom, 3.5 bathroom POOL home located on one of Lake Preserve's largest and most desirable lots with A DREAM BACKYARD perfectly designed for entertaining and relaxation, the backyard oasis features a screened in pool with a beautifully paved deck, fully equipped summer kitchen, inviting pergola dining area, cozy fire pit, bocce court, dedicated dog run, and ample space to park your RV, making it a rare find. Inside, fresh paint, upgraded tile flooring, new carpeting, and elegant wood stairs set a sophisticated tone. The gourmet kitchen will inspire your inner chef, showcasing a spacious island, double ovens, electric cooktop, premium stainless steel appliances, granite countertops, and an oversized walk in pantry. The desirable open floor plan seamlessly connects living spaces, with the luxurious primary suite conveniently located on the first floor, boasting a large walk in closet and spa like ensuite bath. Upstairs, find five additional bedrooms and a versatile loft space, ideal for guests or growing families. Extra storage is thoughtfully integrated throughout, including dedicated coat and shoe closets. Nestled minutes away from vibrant Lake Nona, you'll enjoy effortless access to major highways, Orlandos Medical City, top rated schools, upscale shopping, fine dining, and world famous attractions like Disney World and Downtown Orlando. Community amenities include a clubhouse, resort style pool with cabanas, playgrounds, scenic walking trails, and a boat ramp with lake access. Schedule your private showing today to experience this remarkable Florida lifestyle firsthand.
Payment Calculator
- Principal & Interest -
- Property Tax $
- Home Insurance $
- HOA Fees $
- Monthly -
For a Fast & FREE Mortgage Pre-Approval Apply Now
Apply Now
 Apply Now
Apply NowFeatures
Building and Construction
- Builder Name: Meritage Homes
- Covered Spaces: 0.00
- Exterior Features: Dog Run, Outdoor Grill, Outdoor Kitchen
- Fencing: Fenced, Vinyl
- Flooring: Carpet, Ceramic Tile
- Living Area: 3212.00
- Other Structures: Gazebo, Outdoor Kitchen
- Roof: Shingle
Property Information
- Property Condition: Completed
Land Information
- Lot Features: Landscaped, Oversized Lot, Private
School Information
- High School: Cypress Creek High
- Middle School: South Creek Middle
Garage and Parking
- Garage Spaces: 2.00
- Open Parking Spaces: 0.00
- Parking Features: Driveway, Garage Faces Side
Eco-Communities
- Pool Features: Deck, In Ground, Screen Enclosure
- Water Source: Public
Utilities
- Carport Spaces: 0.00
- Cooling: Central Air
- Heating: Electric
- Pets Allowed: Cats OK, Dogs OK, Yes
- Sewer: Public Sewer
- Utilities: Cable Available, Electricity Connected, Sewer Connected, Water Connected
Amenities
- Association Amenities: Clubhouse, Playground, Pool, Trail(s)
Finance and Tax Information
- Home Owners Association Fee Includes: Maintenance Grounds, Recreational Facilities
- Home Owners Association Fee: 320.00
- Insurance Expense: 0.00
- Net Operating Income: 0.00
- Other Expense: 0.00
- Tax Year: 2024
Other Features
- Appliances: Cooktop, Dishwasher, Disposal, Dryer, Electric Water Heater, Microwave, Refrigerator, Washer, Wine Refrigerator
- Association Name: Brian Hetherton
- Association Phone: 407-455-5950
- Country: US
- Furnished: Unfurnished
- Interior Features: Ceiling Fans(s), Eat-in Kitchen, Kitchen/Family Room Combo, Primary Bedroom Main Floor, Stone Counters
- Legal Description: LAKE PRESERVE - PHASE 2 85/46 LOT 280
- Levels: Two
- Area Major: 32824 - Orlando/Taft / Meadow woods
- Occupant Type: Vacant
- Parcel Number: 33-24-30-4960-02-800
- Possession: Close Of Escrow
- View: Pool
- Views: 27
- Zoning Code: P-D
Nearby Subdivisions
Arbors At Meadow Woods
Beacon Park Ph 02
Beacon Park Ph 3
Bishop Lndg Ph 1
Bishop Lndg Ph 3
Cedar Bend At Wyndham Lakes
Cedar Bend/mdw Woods Ph 02 A-c
Cedar Bendmdw Woods Ph 02 Ac
Creekstone
Creekstone Ph 2
Estates/sawgrass Plantation
Estatessawgrass Plantation
Forest Ridge
Harbor Lakes 50 77
Hidden Lakes Ph 01
Huntcliff Park 51 48
La Cascada Ph 01c
Lake Preserve Ph 1
Lake Preserve Ph 2
Lake Preserve-ph 2
Lake Preserveph 2
Meadow Creek 4458
Meadow Woods Village 04
Meadow Woods Village 07 Ph 01
Meadow Woods Village 09 Ph 02
Meadows At Boggy Creek
Oakshire Estates
Orlando Kissimmee Farms
Orlando-kissimmee Farms
Orlandokissimmee Farms
Pebble Creek Ph 01
Pebble Creek Ph 02
Reserve At Sawgrass
Reserve/sawgrass Ph 3
Reserve/sawgrass Ph 4b
Reservesawgrass Ph 1
Reservesawgrass Ph 2
Reservesawgrass Ph 3
Reservesawgrass Ph 4b
Reservesawgrassph 4c
Reservesawgrassph 6
Sandpoint At Meadow Woods
Sawgrass Plantation Ph 01a
Sawgrass Plantation Ph 1b Sec
Sawgrass Plantation-ph 1b
Sawgrass Plantationph 1b
Sawgrass Plantationph 1d
Somerset Park Ph 1
Somerset Park Ph 2
Somerset Park Phase 3
Southchase Ph 01b Prcl 46
Southchase Ph 01b Village 01
Southchase Ph 01b Village 01 &
Southchase Ph 01b Village 02
Southchase Ph 01b Village 07
Southchase Ph 01b Village 08
Southchase Ph 01b Village 10
Southchase Ph 01b Village 11a
Southchase Ph 01b Village 12b
Southchase Ph 01b Village 13 P
Spahlers Add To Taft
Spring Lake
Taft Tier 10
Taft Town
Taft Town Rep
Wetherbee Lakes Sub
Willowbrook Ph 01
Willowbrook Ph 02
Willowbrook Ph 03
Windcrest At Meadow Woods 51 2
Woodbridge At Meadow Woods
Woodland Park
Woodland Park Ph 1a
Woodland Park Ph 2
Woodland Park Ph 8
Woodland Park Phase 1a
Woodland Park Phase 3
Woodland Park Phase 5
Wyndham Lakes Estates

- Natalie Gorse, REALTOR ®
- Tropic Shores Realty
- Office: 352.684.7371
- Mobile: 352.584.7611
- Fax: 352.584.7611
- nataliegorse352@gmail.com

