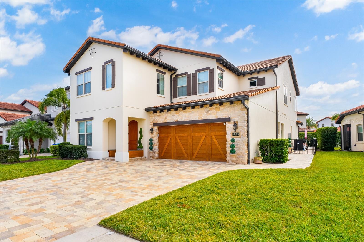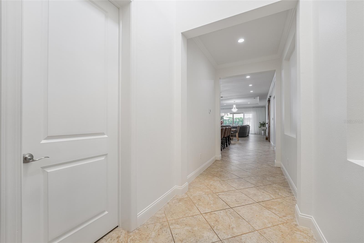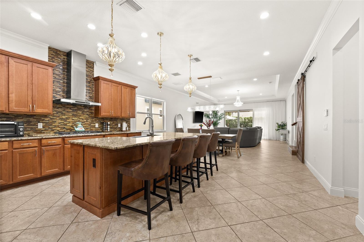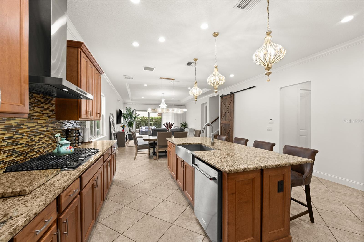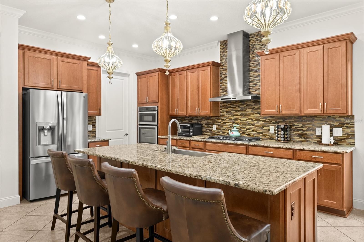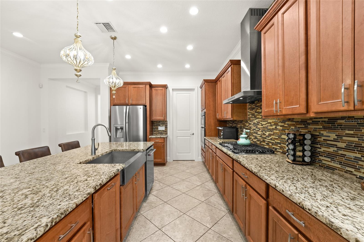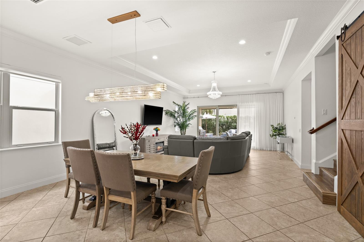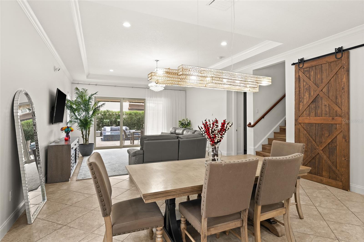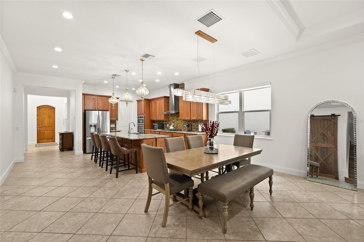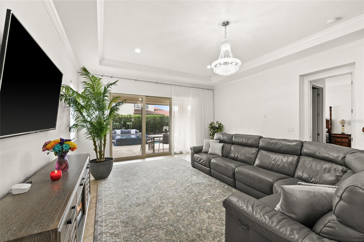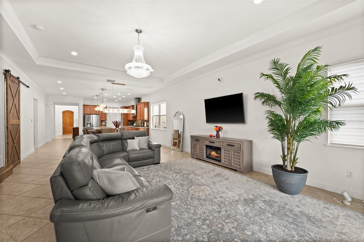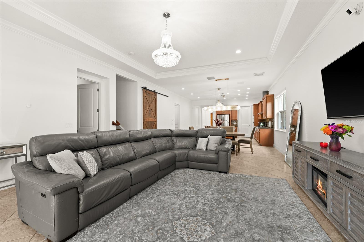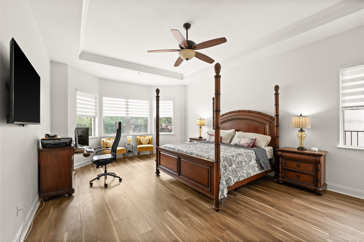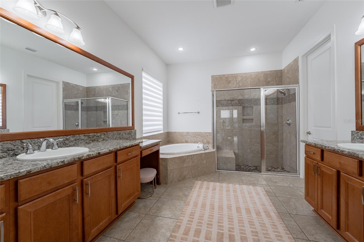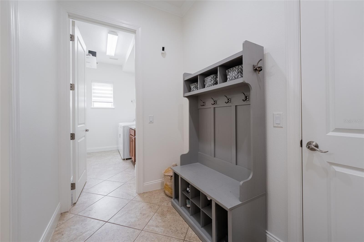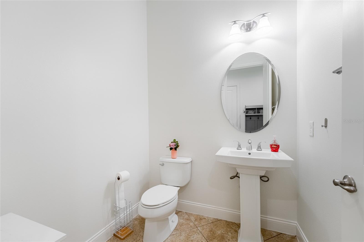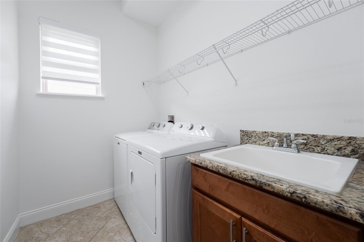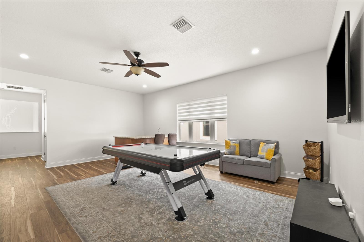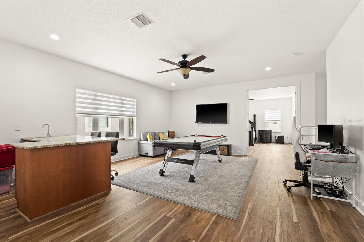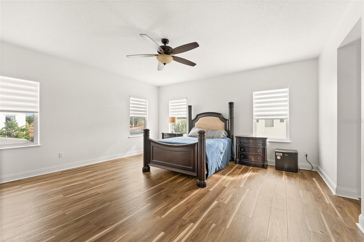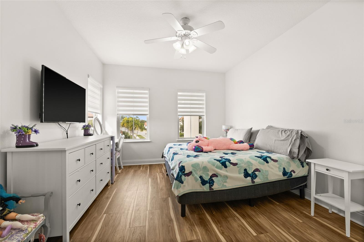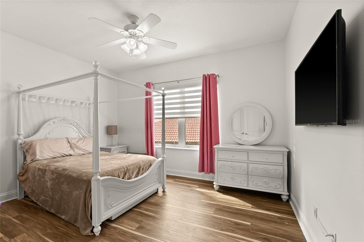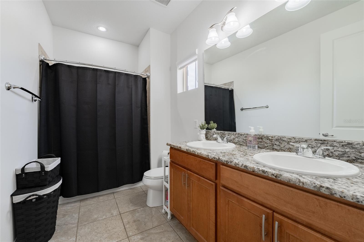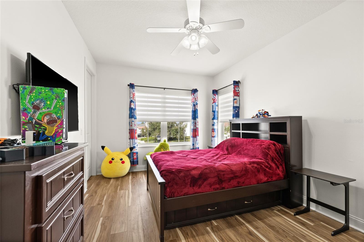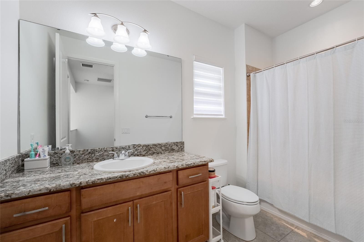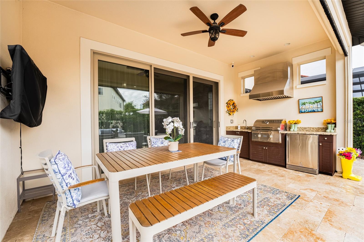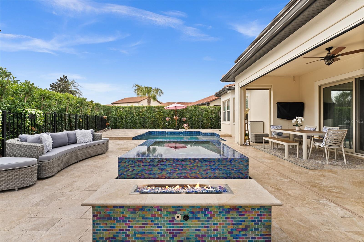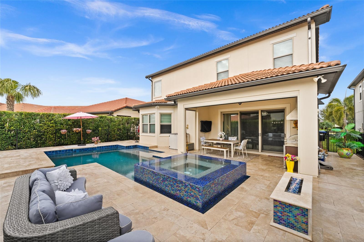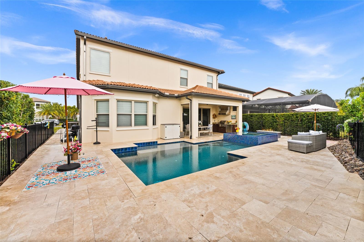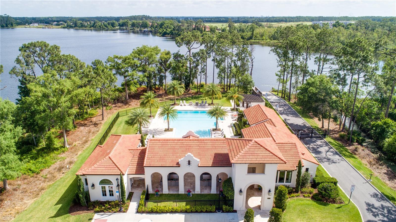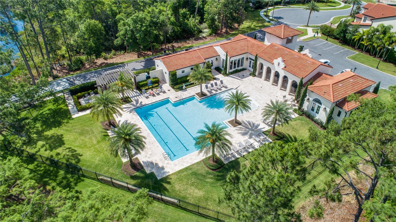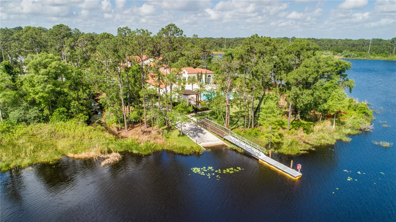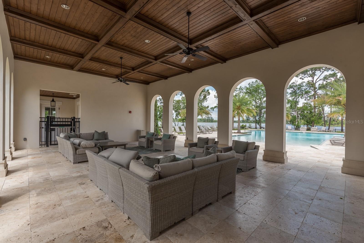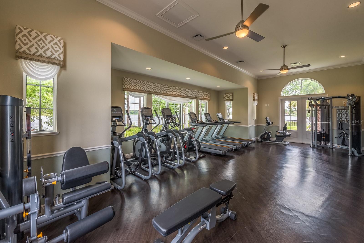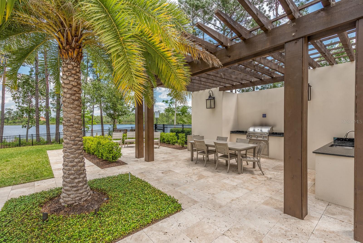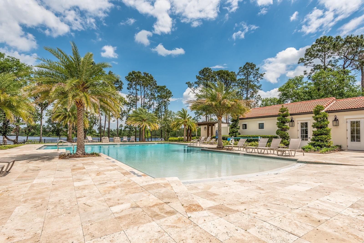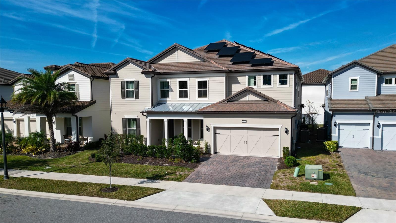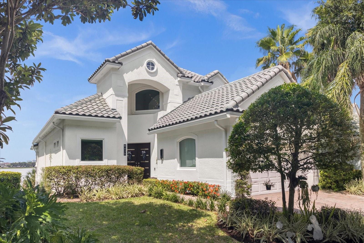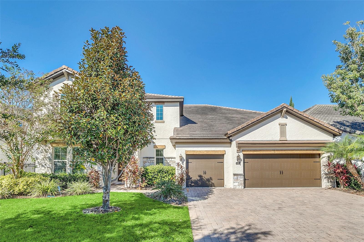10824 Royal Cypress Way, ORLANDO, FL 32836
Property Photos
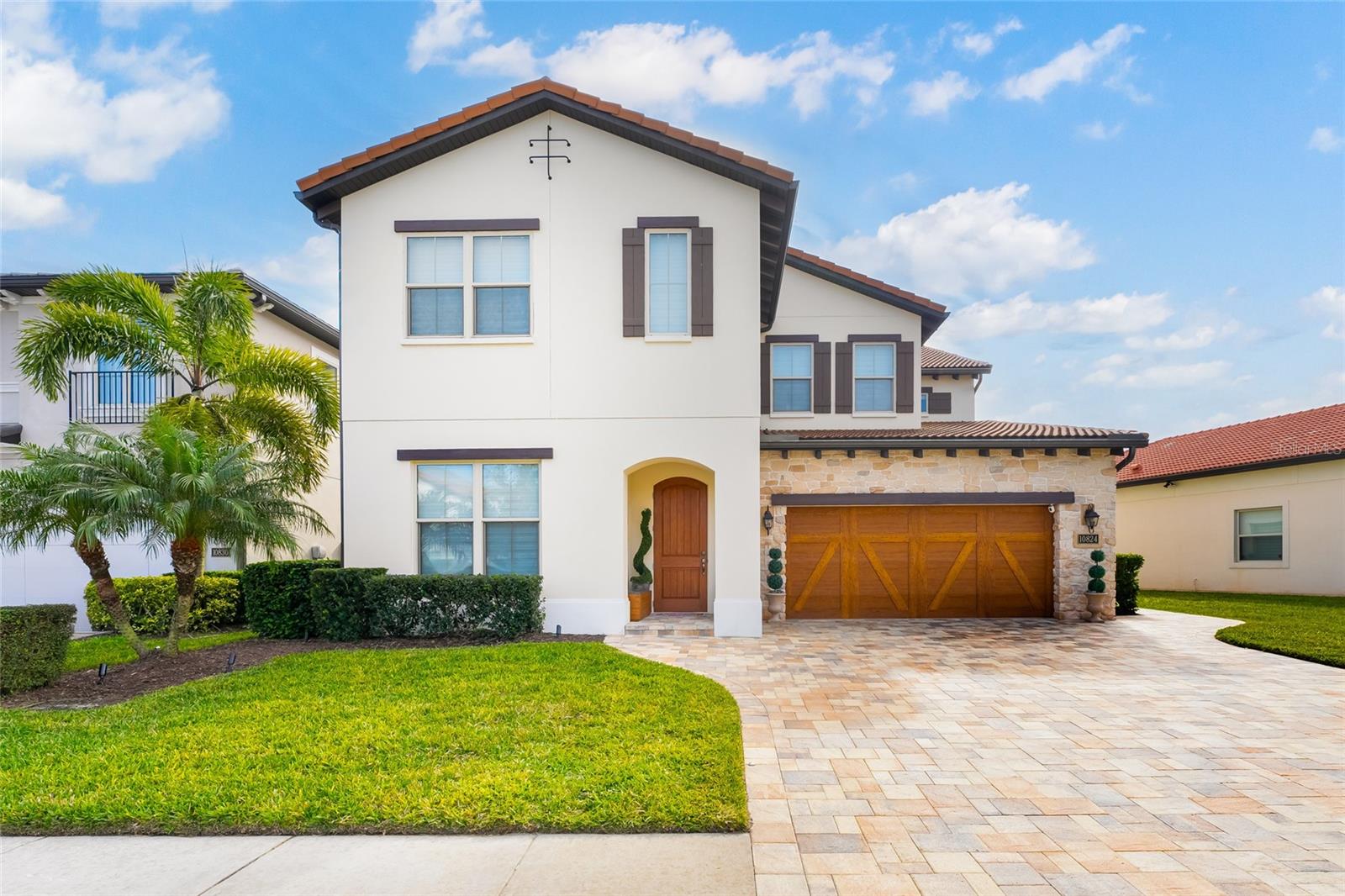
Would you like to sell your home before you purchase this one?
Priced at Only: $1,475,000
For more Information Call:
Address: 10824 Royal Cypress Way, ORLANDO, FL 32836
Property Location and Similar Properties
- MLS#: O6272301 ( Residential )
- Street Address: 10824 Royal Cypress Way
- Viewed: 174
- Price: $1,475,000
- Price sqft: $292
- Waterfront: No
- Year Built: 2016
- Bldg sqft: 5057
- Bedrooms: 6
- Total Baths: 6
- Full Baths: 5
- 1/2 Baths: 1
- Garage / Parking Spaces: 2
- Days On Market: 75
- Additional Information
- Geolocation: 28.4092 / -81.5336
- County: ORANGE
- City: ORLANDO
- Zipcode: 32836
- Subdivision: Royal Cypress Preserve
- Elementary School: Castleview Elementary
- Middle School: Horizon West Middle School
- High School: Windermere High School
- Provided by: CHARLES RUTENBERG REALTY ORLANDO
- Contact: Andre Grubert
- 407-622-2122

- DMCA Notice
-
DescriptionThis luxurious 6 bedroom, 5.5 bathroom, two story home spans over 4,300 square feet and is a perfect blend of comfort and elegance. Recently refreshed with new interior paint, the home feels bright, modern, and inviting. It features two spacious master suitesideal for multi generational living or hosting guestsoffering private retreats with large walk in closets and spa like en suite bathrooms. The open concept living spaces are perfect for entertaining, with a gourmet kitchen boasting high end appliances, ample cabinetry, and a central island that flows seamlessly into the family and dining areas. Large windows throughout the home invite natural light while offering views of the newly built pool, a sparkling centerpiece in the backyard oasis. The pool area with a summer kitchen is designed for relaxation and recreation, complete with a sun deck and room for outdoor lounging or dining. Nestled in a vibrant 24hrs guard gated community, this property provides access to exceptional amenities, including dog park, a serene lake with a boat ramp, a clubhouse featuring another pool, BBQ areas, and a well equipped gym. Whether youre enjoying the tranquility of the lake or hosting gatherings by the poolside, this home offers the ultimate Florida lifestyle.
Payment Calculator
- Principal & Interest -
- Property Tax $
- Home Insurance $
- HOA Fees $
- Monthly -
For a Fast & FREE Mortgage Pre-Approval Apply Now
Apply Now
 Apply Now
Apply NowFeatures
Building and Construction
- Builder Model: Gardenia
- Builder Name: Toll Brothers
- Covered Spaces: 0.00
- Exterior Features: Irrigation System, Lighting, Outdoor Kitchen, Rain Gutters, Sidewalk
- Flooring: Carpet, Ceramic Tile
- Living Area: 4385.00
- Other Structures: Outdoor Kitchen
- Roof: Tile
School Information
- High School: Windermere High School
- Middle School: Horizon West Middle School
- School Elementary: Castleview Elementary
Garage and Parking
- Garage Spaces: 2.00
- Open Parking Spaces: 0.00
Eco-Communities
- Pool Features: Gunite, In Ground, Lighting
- Water Source: Public
Utilities
- Carport Spaces: 0.00
- Cooling: Central Air
- Heating: Central
- Pets Allowed: Breed Restrictions
- Sewer: Public Sewer
- Utilities: Cable Available, Electricity Available, Phone Available
Amenities
- Association Amenities: Clubhouse, Fitness Center, Gated, Playground, Pool
Finance and Tax Information
- Home Owners Association Fee Includes: Guard - 24 Hour, Pool
- Home Owners Association Fee: 1269.00
- Insurance Expense: 0.00
- Net Operating Income: 0.00
- Other Expense: 0.00
- Tax Year: 2024
Other Features
- Appliances: Built-In Oven, Cooktop, Dishwasher, Electric Water Heater, Exhaust Fan, Microwave, Refrigerator
- Association Name: firstservice residential/ MAGDALENA CASSID
- Association Phone: 407-644-0010 ext
- Country: US
- Furnished: Negotiable
- Interior Features: Ceiling Fans(s), Crown Molding, Eat-in Kitchen, High Ceilings, Kitchen/Family Room Combo, Primary Bedroom Main Floor, Solid Surface Counters, Solid Wood Cabinets, Thermostat
- Legal Description: ROYAL CYPRESS PRESERVE 84/60 LOT 3
- Levels: Two
- Area Major: 32836 - Orlando/Dr. Phillips/Bay Vista
- Occupant Type: Owner
- Parcel Number: 08-24-28-7760-00-030
- Views: 174
- Zoning Code: P-D
Similar Properties
Nearby Subdivisions
8303 Residence
8303 Resort
Avalon Ph 01 At Turtle Creek
Bay Vista Estates
Bella Nottevizcaya Ph 03 A C
Bella Nottevizcaya Ph 3
Brentwood Club Ph 01
Cypress Chase Ut 01 50 83
Cypress Point
Cypress Point Ph 02
Cypress Shores
Cypress Shoresbutler Chain Of
Diamond Coveb
Emerald Forest
Estates At Parkside
Estates At Phillips Landing Ph
Estatesparkside
Granada Villas Ph 01
Heritage Bay Drive Phillips Fl
Heritage Bay Ph 02
Lake Sheen Sound
Mabel Bridge
Mabel Bridge Ph 4
Mabel Bridge Ph 5
Mabel Bridge Ph 5 Rep
Mabel Bridge Ph 6
Mirabellavizcaya Ph 03
Newbury Park
Other
Parkside
Parkside Ph 1
Parkside Ph 2
Parkview Reserve
Parkview Reserve Ph 1
Parkview Reserve Ph 2
Phillips Grove
Phillips Grove Tr I
Phillips Grove Tr J
Phillips Grove Tr J Rep
Phillips Landing
Royal Cypress Preserve
Royal Cypress Preserveph 4
Royal Cypress Preserveph 5
Royal Legacy Estates
Royal Ranch Estates First Add
Ruby Lake Ph 1
Ruby Lake Ph 2
Ruby Lkph 2
Sand Lake Cove Ph 02
Sand Lake Cove Ph 03
Sand Lake Point
Sheen Sound
Thornhill
Turtle Creek
Vizcaya Bella Nottevizcaya Ph
Vizcaya Ph 01 4529
Vizcaya Ph 02 4678
Waters Edge & Boca Pointe At T
Waters Edge Boca Pointe At Tur
Willis R Mungers Land Sub

- Natalie Gorse, REALTOR ®
- Tropic Shores Realty
- Office: 352.684.7371
- Mobile: 352.584.7611
- Fax: 352.584.7611
- nataliegorse352@gmail.com

