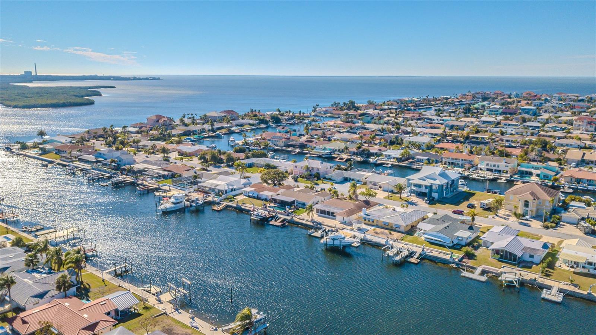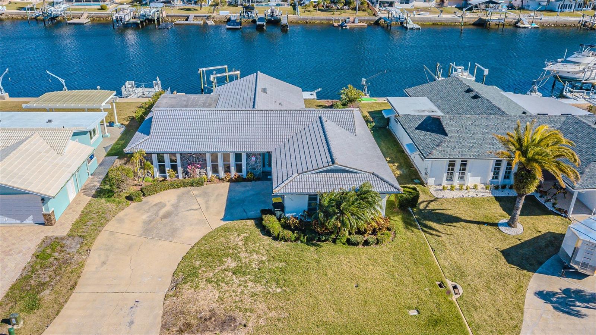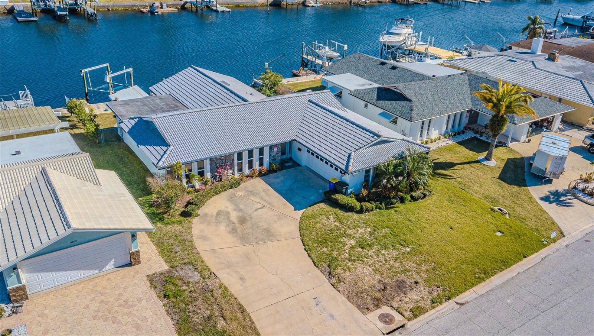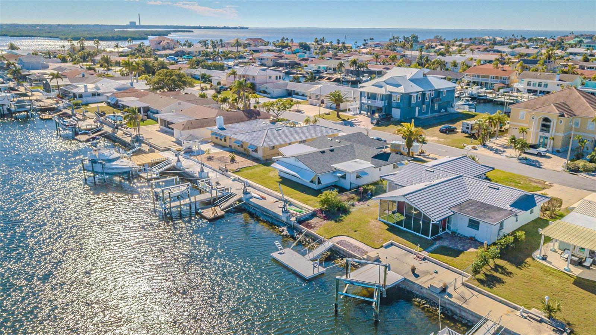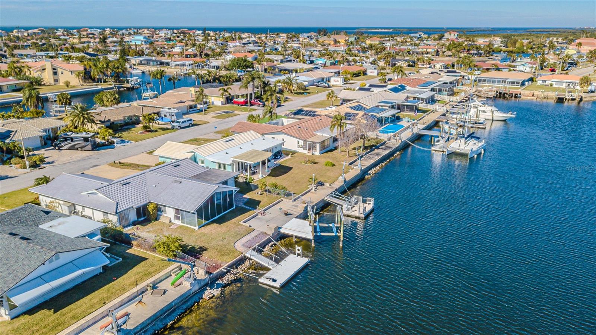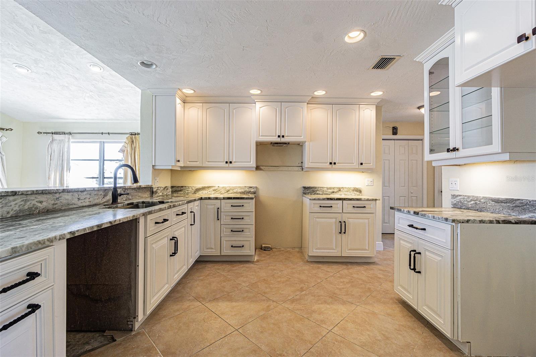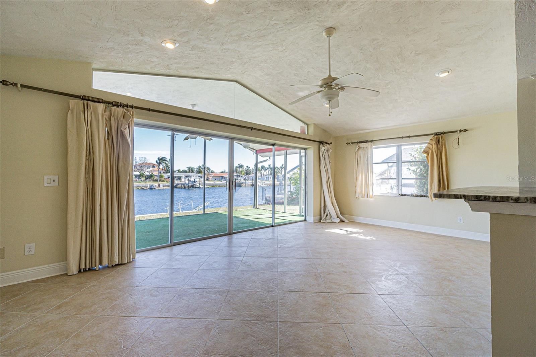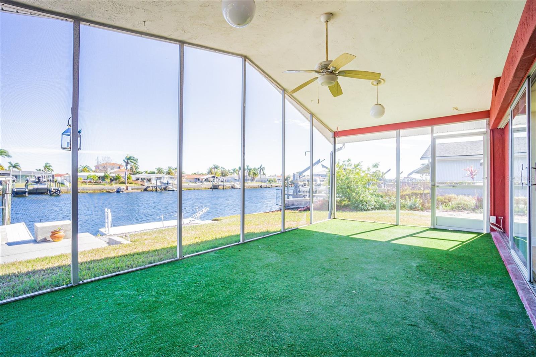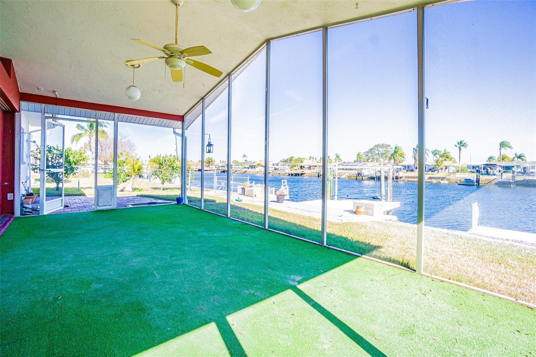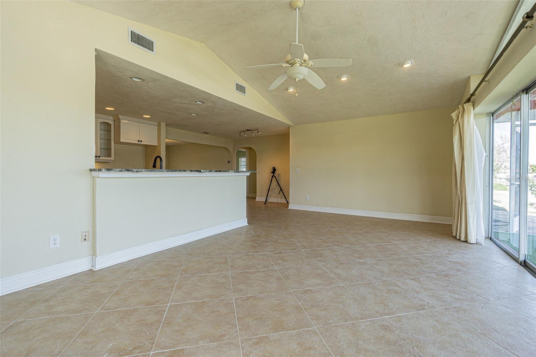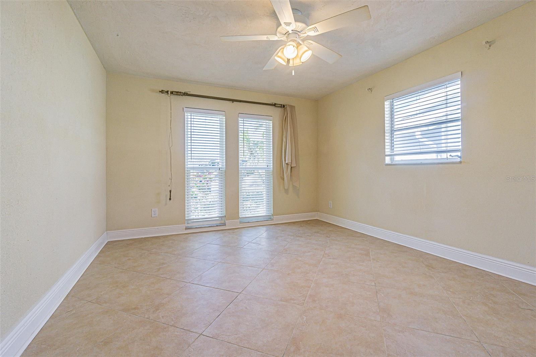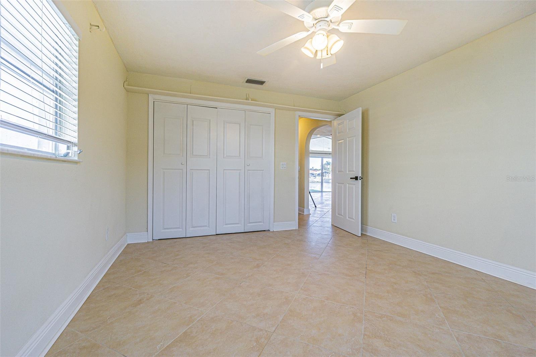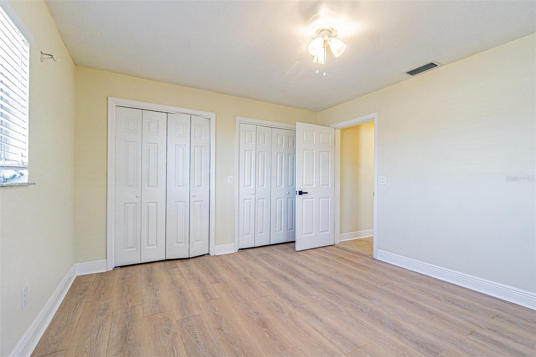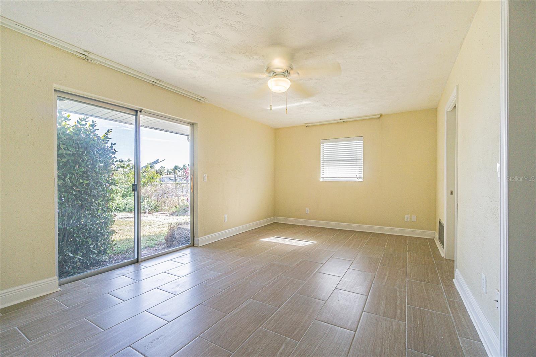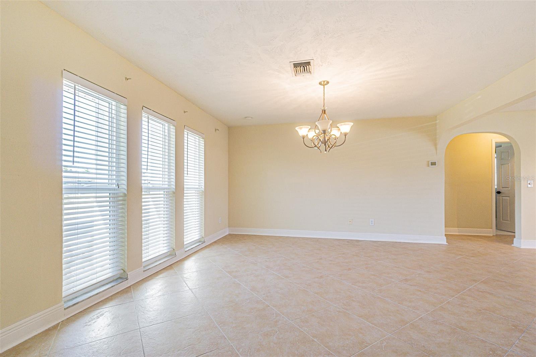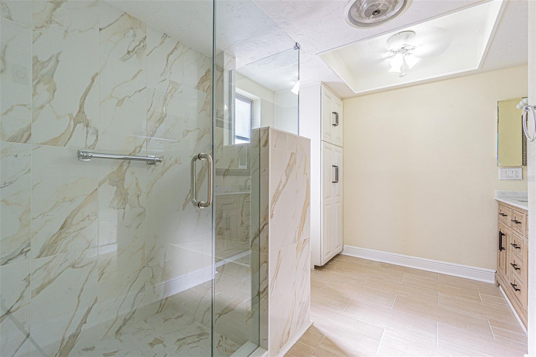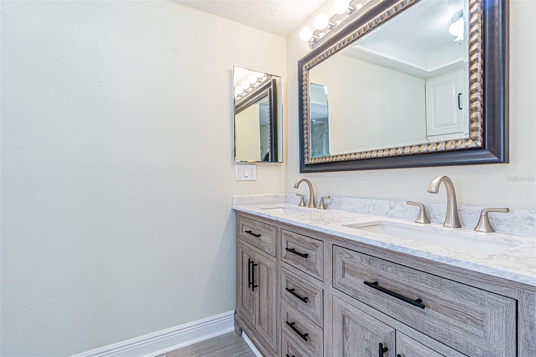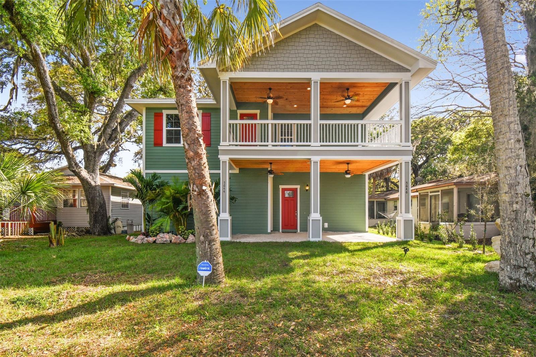5056 Galleon Court, NEW PORT RICHEY, FL 34652
Property Photos
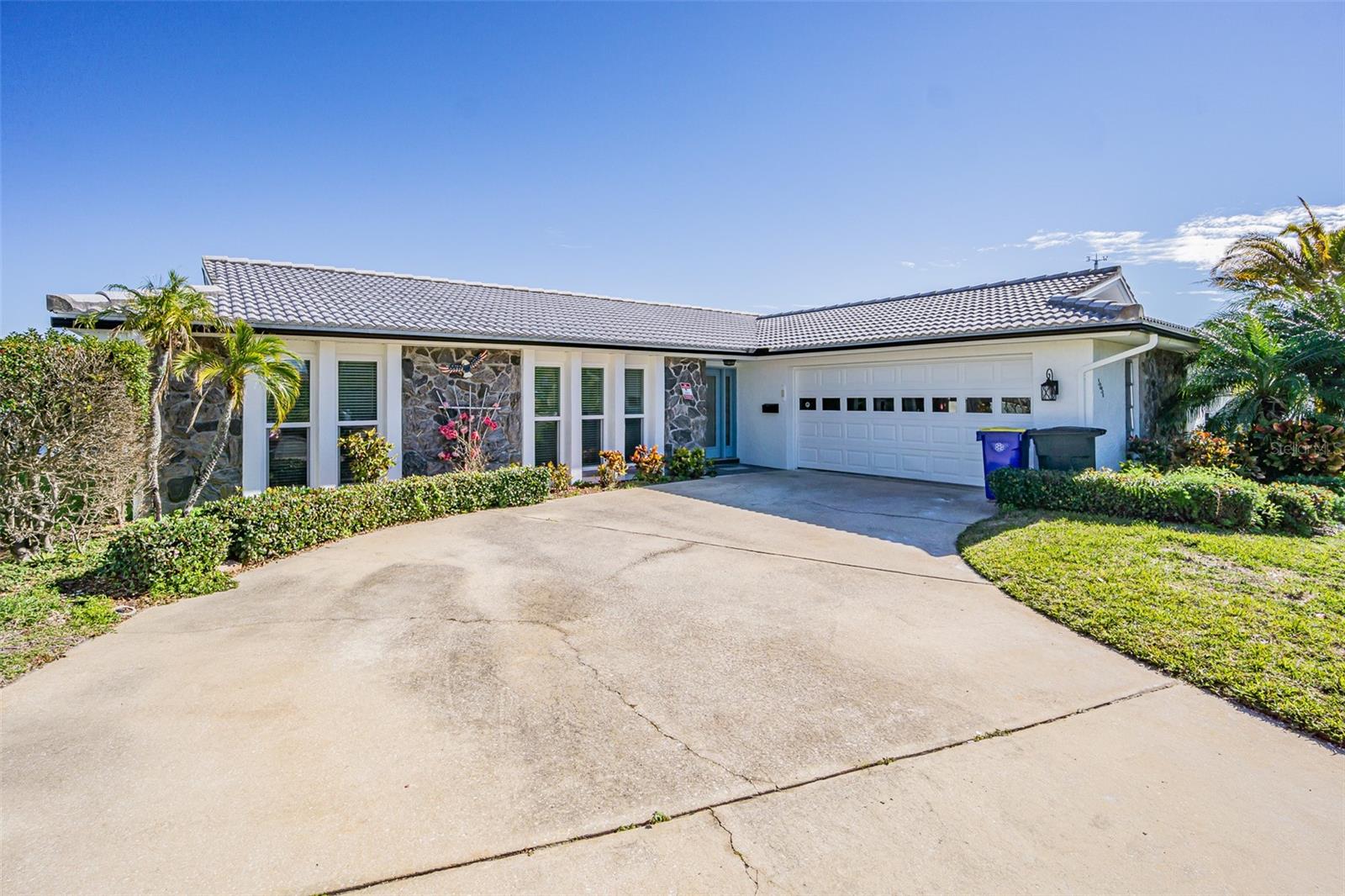
Would you like to sell your home before you purchase this one?
Priced at Only: $3,595
For more Information Call:
Address: 5056 Galleon Court, NEW PORT RICHEY, FL 34652
Property Location and Similar Properties
- MLS#: O6273398 ( Residential Lease )
- Street Address: 5056 Galleon Court
- Viewed: 46
- Price: $3,595
- Price sqft: $2
- Waterfront: Yes
- Wateraccess: Yes
- Waterfront Type: Canal - Saltwater
- Year Built: 1976
- Bldg sqft: 1935
- Bedrooms: 3
- Total Baths: 2
- Full Baths: 2
- Garage / Parking Spaces: 2
- Days On Market: 71
- Additional Information
- Geolocation: 28.2328 / -82.7537
- County: PASCO
- City: NEW PORT RICHEY
- Zipcode: 34652
- Subdivision: Flor A Mar
- Provided by: CAPITAL HOMES INC
- Contact: Robert Wagner
- 800-642-0668

- DMCA Notice
-
DescriptionA Boating Enthusiasts Dream located on one of the widest and deep water canals in Gulf Harbors! This renovated waterfront residence overlooks a protected wide and deep water canal that provides open access to the Gulf of America . Situated in the sought after FloraMar subdivision within the Gulf Harbors community, this 1,912 sq ft, block constructed home. 3 bedroom split floor plan plus a den, 2 baths, and a 2 car garage. The sellers pride of ownership and attention to detail are evident from the moment you arrive. From the landscaping to the oversized dock and boat lift, and screened patio for peaceful sunrises and sunset cookouts and entertaining. Step through the front entryway and the open floor plan and are welcomed to the wide saltwater canal! The expansive light & airy open living concept, The heart of the homethe kitchenfeatures recessed lighting, an oversized counter height bar island with ample cabinet storage, granite countertops, wood cabinets. The spacious living room includes a dining area that offers extensive natural light from the wall, sliding glass doors, and a second seating area. On a cool autumn evening, the excellent cross ventilation of the gulf breeze via the screen enclosed front door and open sliders brings the living area and pool deck together as one space. The split floor plans primary bedroom plus a den boasts multiple windows, large closets, and an ensuite bath with a glass enclosed shower and dual sink vanity. The second and third bedrooms also has built in closets, and plenty of natural light. In addition, Gulf Harbors is a golf cart friendly community that includes the opportunity to obtain a membership to their beautiful private beach. With all this home has the boaters dream of a backyard
Payment Calculator
- Principal & Interest -
- Property Tax $
- Home Insurance $
- HOA Fees $
- Monthly -
For a Fast & FREE Mortgage Pre-Approval Apply Now
Apply Now
 Apply Now
Apply NowFeatures
Building and Construction
- Covered Spaces: 0.00
- Living Area: 1935.00
Land Information
- Lot Features: Oversized Lot
Garage and Parking
- Garage Spaces: 2.00
- Open Parking Spaces: 0.00
Utilities
- Carport Spaces: 0.00
- Cooling: Central Air
- Heating: Central
- Pets Allowed: Cats OK, Dogs OK, Yes
Finance and Tax Information
- Home Owners Association Fee: 0.00
- Insurance Expense: 0.00
- Net Operating Income: 0.00
- Other Expense: 0.00
Other Features
- Appliances: Dishwasher, Range, Refrigerator
- Country: US
- Furnished: Unfurnished
- Interior Features: Ceiling Fans(s), L Dining, Open Floorplan, Solid Surface Counters, Solid Wood Cabinets, Split Bedroom, Stone Counters, Walk-In Closet(s)
- Levels: One
- Area Major: 34652 - New Port Richey
- Occupant Type: Vacant
- Parcel Number: 15-26-12-077.C-021.00-011.0
- View: Water
- Views: 46
Owner Information
- Owner Pays: None
Similar Properties
Nearby Subdivisions
A J R Hill
Beacon Hills
Beacon Square
Beacon Woods Golf Country
Colonial Hills
Colonial Manor
Flor A Mar
Gardens Beacon Square
Grove Park
Gulf Harbors Condo
Gulf Harbors Sea Forest
Gulf Harbors Woodlands
Gulf Harbors Woodlands Sec 30b
Heather Cove New Port
Jackson Heights
Mariners Way At New Port
Melodie Hills
New Port Colony 05 Way
New Port Colony 07 Way
New Port Richey City
Port Richey Co Sub
Sea Forest Beach Club Twnhms
Silver Oaks Hills
Waters Edge

- Natalie Gorse, REALTOR ®
- Tropic Shores Realty
- Office: 352.684.7371
- Mobile: 352.584.7611
- Fax: 352.584.7611
- nataliegorse352@gmail.com

