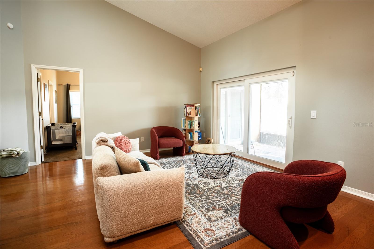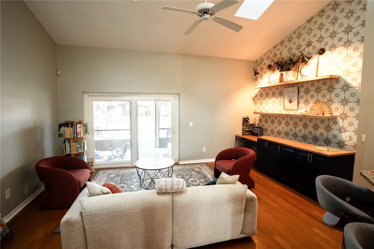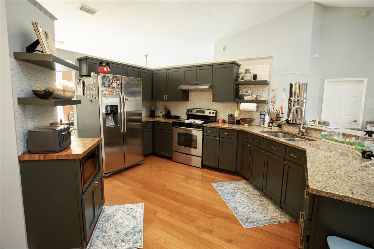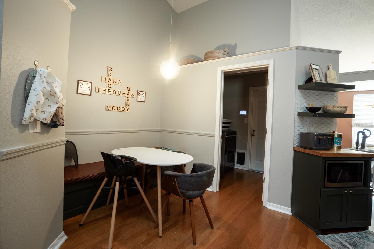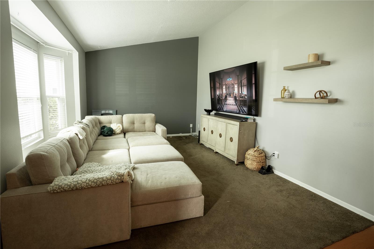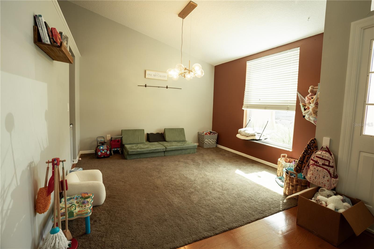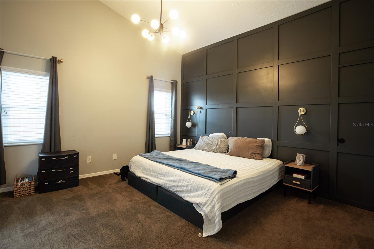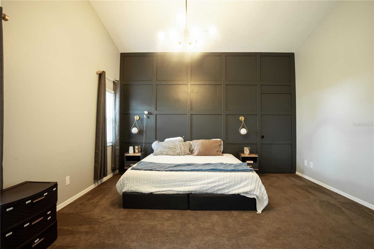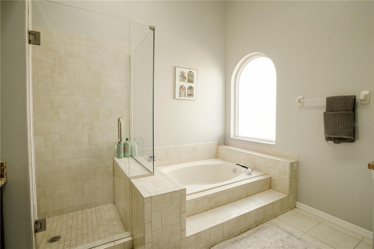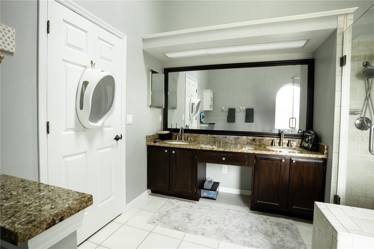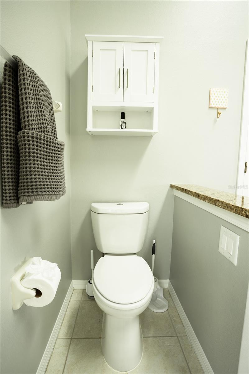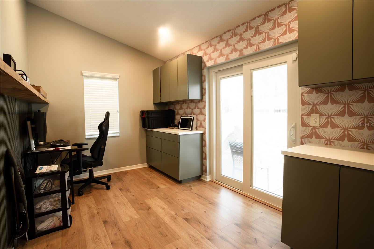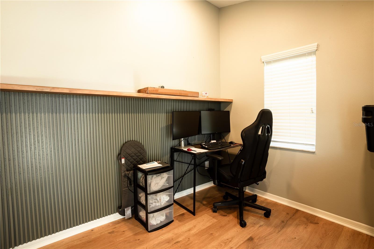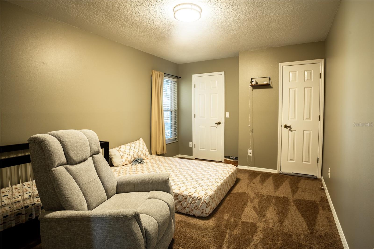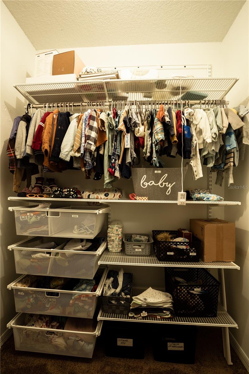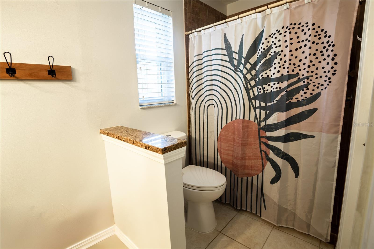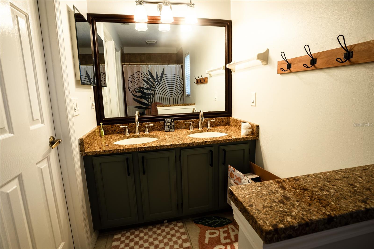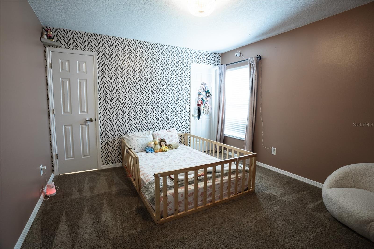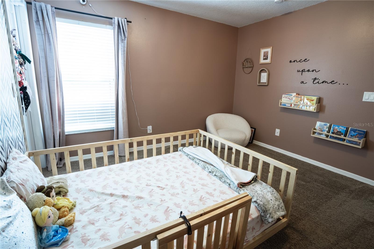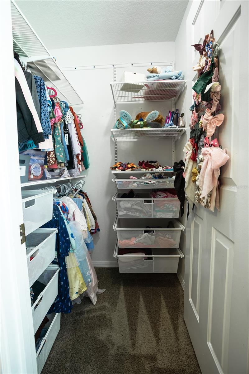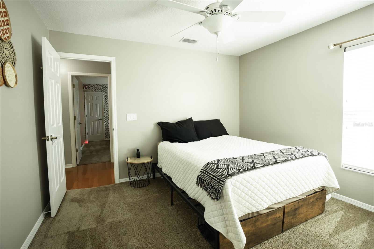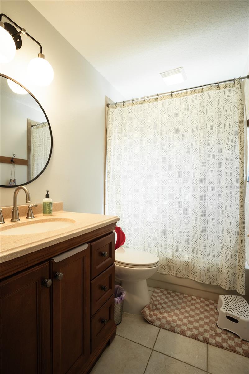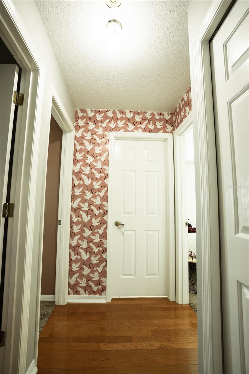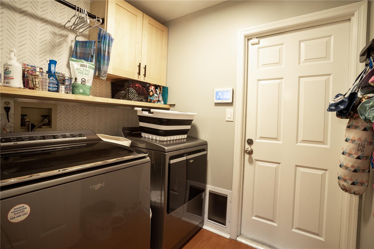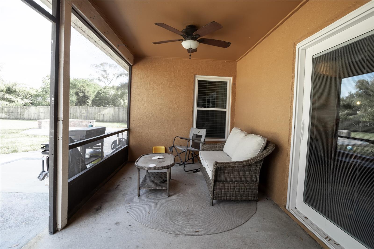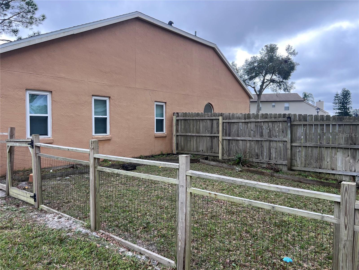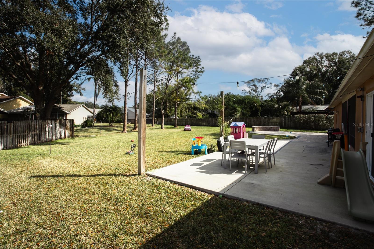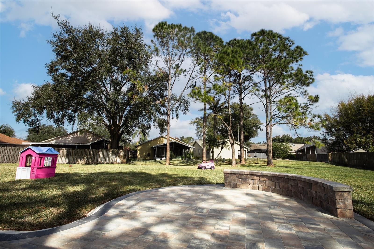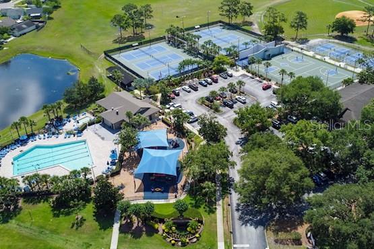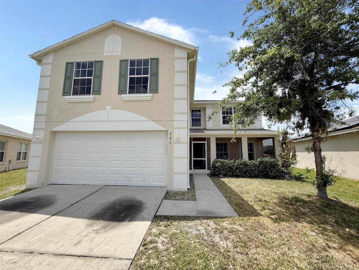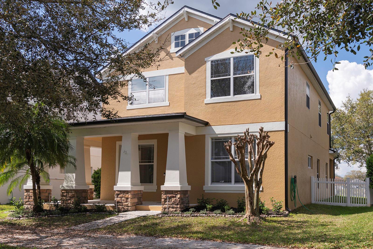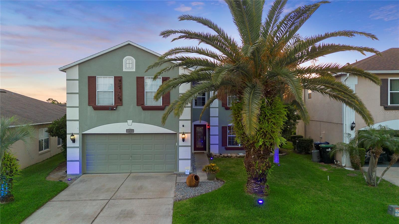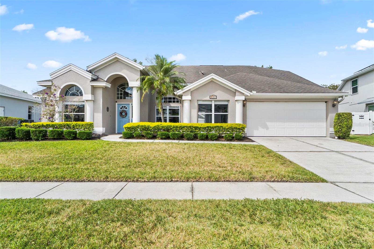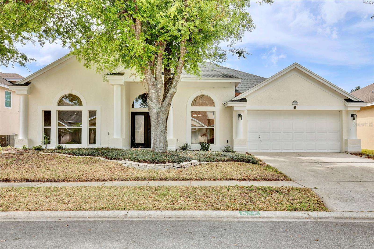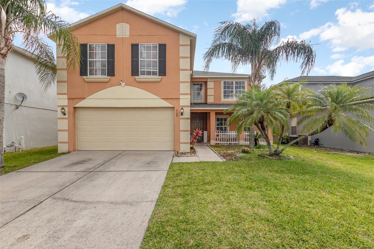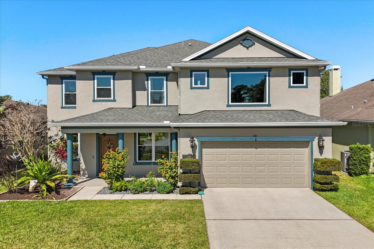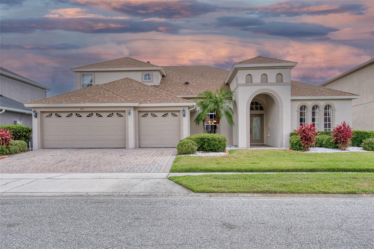12826 Forestedge Circle, ORLANDO, FL 32828
Property Photos
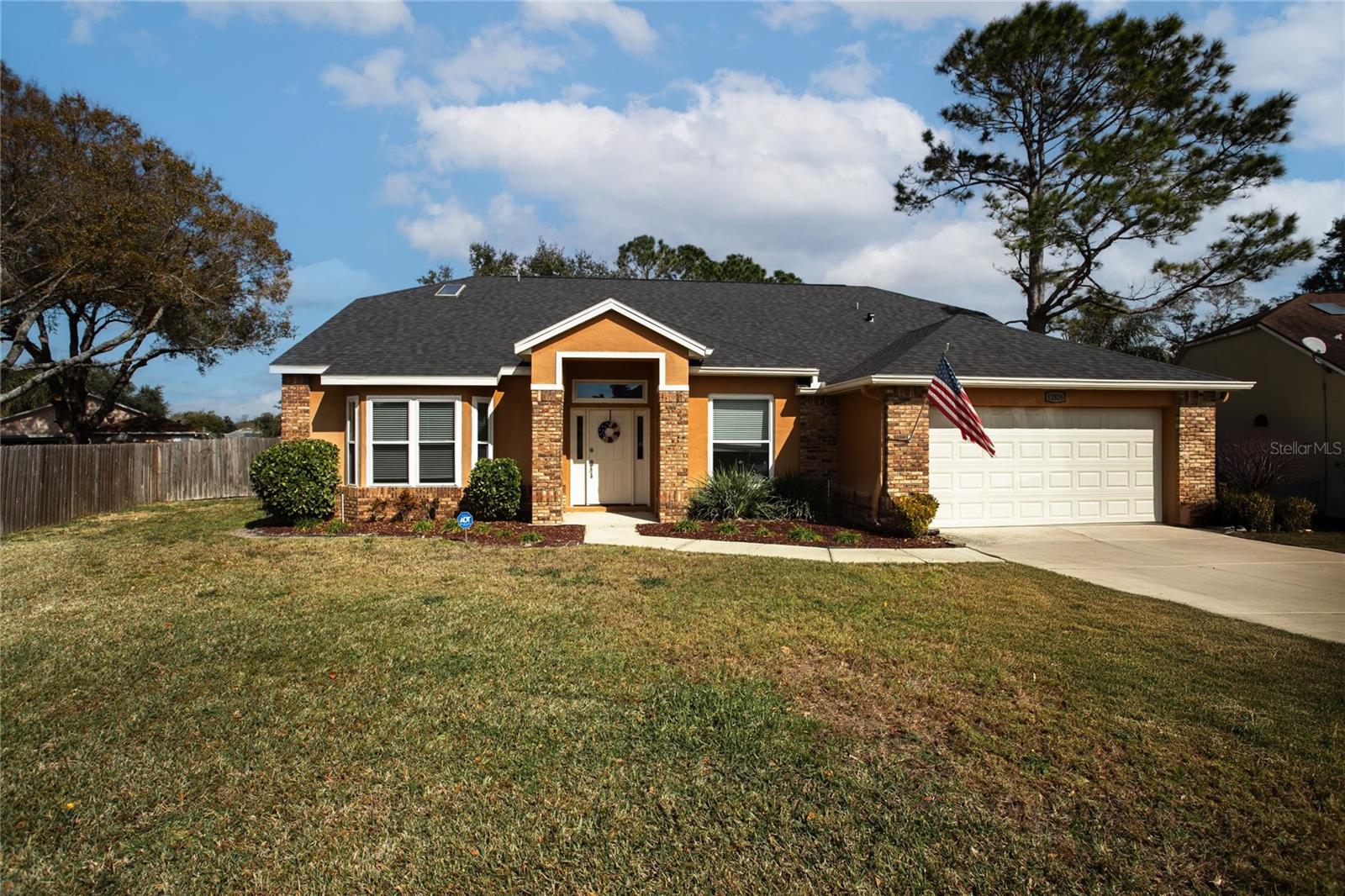
Would you like to sell your home before you purchase this one?
Priced at Only: $575,000
For more Information Call:
Address: 12826 Forestedge Circle, ORLANDO, FL 32828
Property Location and Similar Properties
- MLS#: O6277890 ( Residential )
- Street Address: 12826 Forestedge Circle
- Viewed: 25
- Price: $575,000
- Price sqft: $246
- Waterfront: No
- Year Built: 1992
- Bldg sqft: 2334
- Bedrooms: 4
- Total Baths: 3
- Full Baths: 3
- Garage / Parking Spaces: 2
- Days On Market: 106
- Additional Information
- Geolocation: 28.5332 / -81.195
- County: ORANGE
- City: ORLANDO
- Zipcode: 32828
- Subdivision: Waterford Lakes Tr N08
- Elementary School: Waterford Elem
- Middle School: Discovery Middle
- High School: Timber Creek High
- Provided by: LA ROSA REALTY LLC
- Contact: Yanairi Santamaria
- 321-939-3748

- DMCA Notice
-
DescriptionStunning Remodeled 4 Bedroom, 3 Bathroom Single Story Home on 0.42 Acres in Waterford Lakes Welcome to this beautifully remodeled 4 bedroom, 3 bathroom single story home, nestled on 0.42 acres with over 2,300 sq. ft. of living space in the desirable Woodlands neighborhood of Waterford Lakes. Thoughtfully upgraded with modern features, this home is warm, inviting, and move in ready! Key upgrades include a new roof (2022), water heater (2022), AC (2017), and new windows (2018). In December 2024, concrete pavers were added to the patio, enhancing the outdoor living space, while a 50 amp backup breaker was installed in July 2024 for added peace of mind. The home also features a new washer, dryer, and dishwasher (2024) that will convey, custom built in closet systems added in 2023 for optimal storage, and popcorn ceiling removal with fresh interior paint completed in 2023. A pet friendly garage enclosure with a pet door, installed in 2023, adds convenience for pet owners. Step inside to soaring vaulted ceilings and an abundance of natural light. The formal living room and formal dining room provide elegant spaces for entertaining. The completely remodeled kitchen is a chefs dream with custom cabinetry and hardware, stainless steel appliances with a range hood, floating shelves, a mix of butcher block and granite countertops, and a stylish hexagon backsplash. The cozy eat in nook with a built in bench adds charm, while the kitchen peninsula bar opens seamlessly to the spacious family room, featuring built in cabinetry, sconce lighting, and access to the screened in porch. The master bedroom is a true retreat with a custom accent wall, designed to create a dual home office space with built in cabinetry and countertops, plus direct access to both the covered porch and upgraded concrete patio. The updated ensuite bathroom offers dual granite topped vanities, a luxurious garden tub, soaring ceilings, and a frameless glass shower enclosure. This split floor plan ensures privacy with three additional bedrooms and two bathrooms. Two bedrooms share a Jack & Jill bathroom with an updated walk in shower, while the third bedroom features dual closets, one side can be converted into a desk or gaming nook. Outdoor living is just as impressive, with a fully covered and screened in porch that leads to the newly added concrete patio with a sail shade, stepping stones to a fire pit, and one of the largest backyards in Waterford Lakesperfect for entertaining or relaxing. Additional features include wood flooring throughout, dustless glass sliders, updated lighting fixtures, all toilets replaced in 2019, and Smart Home technology. Waterford Lakes offers top rated schools and outstanding amenities, including a community pool, covered playground, waterfront exercise trails, outdoor covered gym, dog park, and a sports complex with tennis courts, basketball courts, racquetball courts, baseball fields, sand volleyball courts, and a soccer field. This meticulously maintained home with thoughtful upgrades is ready for you to move in. Ask for the detailed upgrade sheet and schedule your private showing today!
Payment Calculator
- Principal & Interest -
- Property Tax $
- Home Insurance $
- HOA Fees $
- Monthly -
For a Fast & FREE Mortgage Pre-Approval Apply Now
Apply Now
 Apply Now
Apply NowFeatures
Building and Construction
- Covered Spaces: 0.00
- Exterior Features: Garden, Rain Gutters, Sidewalk, Sliding Doors
- Flooring: Carpet, Laminate, Tile, Wood
- Living Area: 2334.00
- Roof: Shingle
Land Information
- Lot Features: Paved
School Information
- High School: Timber Creek High
- Middle School: Discovery Middle
- School Elementary: Waterford Elem
Garage and Parking
- Garage Spaces: 2.00
- Open Parking Spaces: 0.00
- Parking Features: Curb Parking, Driveway
Eco-Communities
- Water Source: Public
Utilities
- Carport Spaces: 0.00
- Cooling: Central Air
- Heating: Central
- Pets Allowed: Cats OK, Dogs OK
- Sewer: Public Sewer
- Utilities: BB/HS Internet Available, Cable Available, Public
Amenities
- Association Amenities: Basketball Court, Clubhouse, Fitness Center, Playground, Racquetball, Tennis Court(s), Trail(s)
Finance and Tax Information
- Home Owners Association Fee Includes: Pool, Maintenance Grounds, Recreational Facilities
- Home Owners Association Fee: 325.00
- Insurance Expense: 0.00
- Net Operating Income: 0.00
- Other Expense: 0.00
- Tax Year: 2024
Other Features
- Appliances: Dishwasher, Disposal, Dryer, Microwave, Range, Refrigerator
- Association Name: Waterford Lakes Community Assoc/ Jessica Gomez
- Association Phone: 4073803803
- Country: US
- Interior Features: Built-in Features, Ceiling Fans(s), Eat-in Kitchen, High Ceilings, Kitchen/Family Room Combo, Smart Home, Split Bedroom, Walk-In Closet(s)
- Legal Description: WATERFORD LAKES TRACT N 8 27/146 LOT 32
- Levels: One
- Area Major: 32828 - Orlando/Alafaya/Waterford Lakes
- Occupant Type: Owner
- Parcel Number: 34-22-31-9062-00-320
- Views: 25
- Zoning Code: P-D
Similar Properties
Nearby Subdivisions
Augusta
Avalon Lakes Ph 01 Village I
Avalon Lakes Ph 01 Village I &
Avalon Lakes Ph 02 Village F
Avalon Lakes Ph 03 Village D
Avalon Lakes Ph 1 Vlgs I J
Avalon Lakes Ph 3 Vlg C
Avalon Lakes Ph 3, Vlg C
Avalon Park
Avalon Park Model Center 4718
Avalon Park Northwest Village
Avalon Park South Ph 01
Avalon Park South Ph 03
Avalon Park South Phase 2
Avalon Park South Phase 2 5478
Avalon Park Village 02 44/68
Avalon Park Village 02 4468
Avalon Park Village 03 4796
Avalon Park Village 04 B-k
Avalon Park Village 04 Bk
Avalon Park Village 05
Avalon Park Village 05 51 58
Avalon Park Village 06
Avalon Park Village 6
Bella Vida
Bridge Water Ph 02 43145
Bridge Water Ph 03 51 20
Bridge Water Ph 04
Deer Run South Pud Ph 01 Prcl
East 5
East-tract 5
Easttract 5
Eastwood
El Ranchero Farms
Emerald Estates
Heather Glen
Huckleberry Fields Tr N1b
Huckleberry Fields Tr N2b
Huckleberry Fields Tracts N9
Huckleberry Fields Tracts N9 &
Kensington At Eastwood
Kings Pointe
Live Oak Village Ph 02
Reserve/golden Isle
Reservegolden Isle
River Oakstimber Spgs A C D
Seaward Plantation Estates
Sherwood Forest
Sherwood Ph 02
Stone Forest
Stoneybrook
Stoneybrook 44122
Stoneybrook Ut 09 49 75
Timber Isle
Timber Isle Ph 02
Turnberry Pointe
Villages 02 At Eastwood Ph 02
Villages 02 At Eastwood Ph 03
Villages At Eastwood
Waterford Chase East Ph 01a Vi
Waterford Chase East Ph 02 Vil
Waterford Chase East Ph 03
Waterford Chase Ph 02 Village
Waterford Chase Village Tr D
Waterford Lakes Ph 02 Tr N19
Waterford Lakes Tr N07 Ph 02
Waterford Lakes Tr N08
Waterford Lakes Tr N11 Ph 01
Waterford Lakes Tr N11 Ph 02
Waterford Lakes Tr N22 Ph 02
Waterford Lakes Tr N23a
Waterford Lakes Tr N24
Waterford Lakes Tr N27
Waterford Lakes Tr N30
Waterford Lakes Tr N31a
Waterford Lakes Tr N32
Waterford Lakes Tr N33
Waterford Trls Ph 02
Waterford Trls Ph 3b
Woodbury Pines

- Natalie Gorse, REALTOR ®
- Tropic Shores Realty
- Office: 352.684.7371
- Mobile: 352.584.7611
- Fax: 352.584.7611
- nataliegorse352@gmail.com

