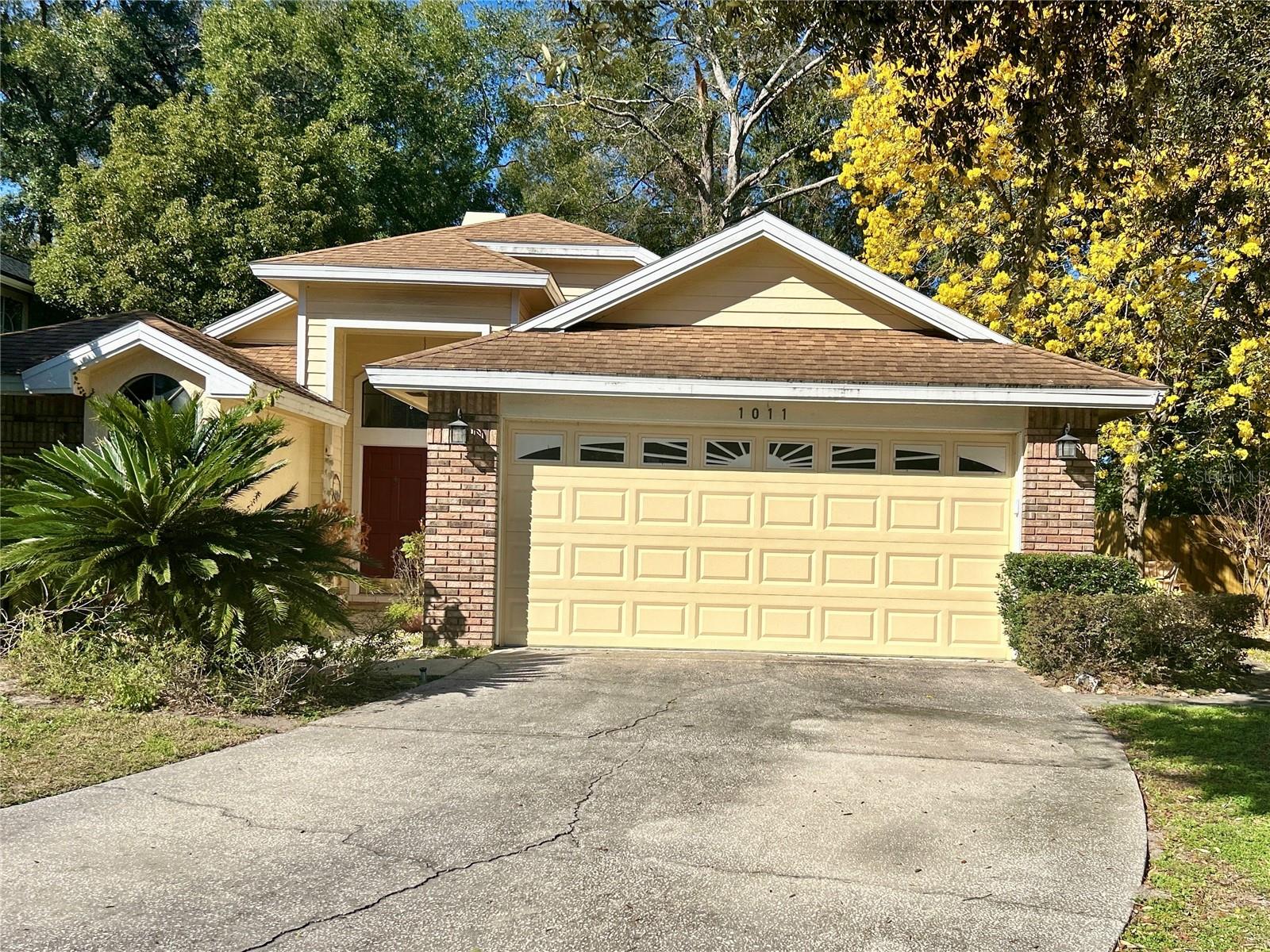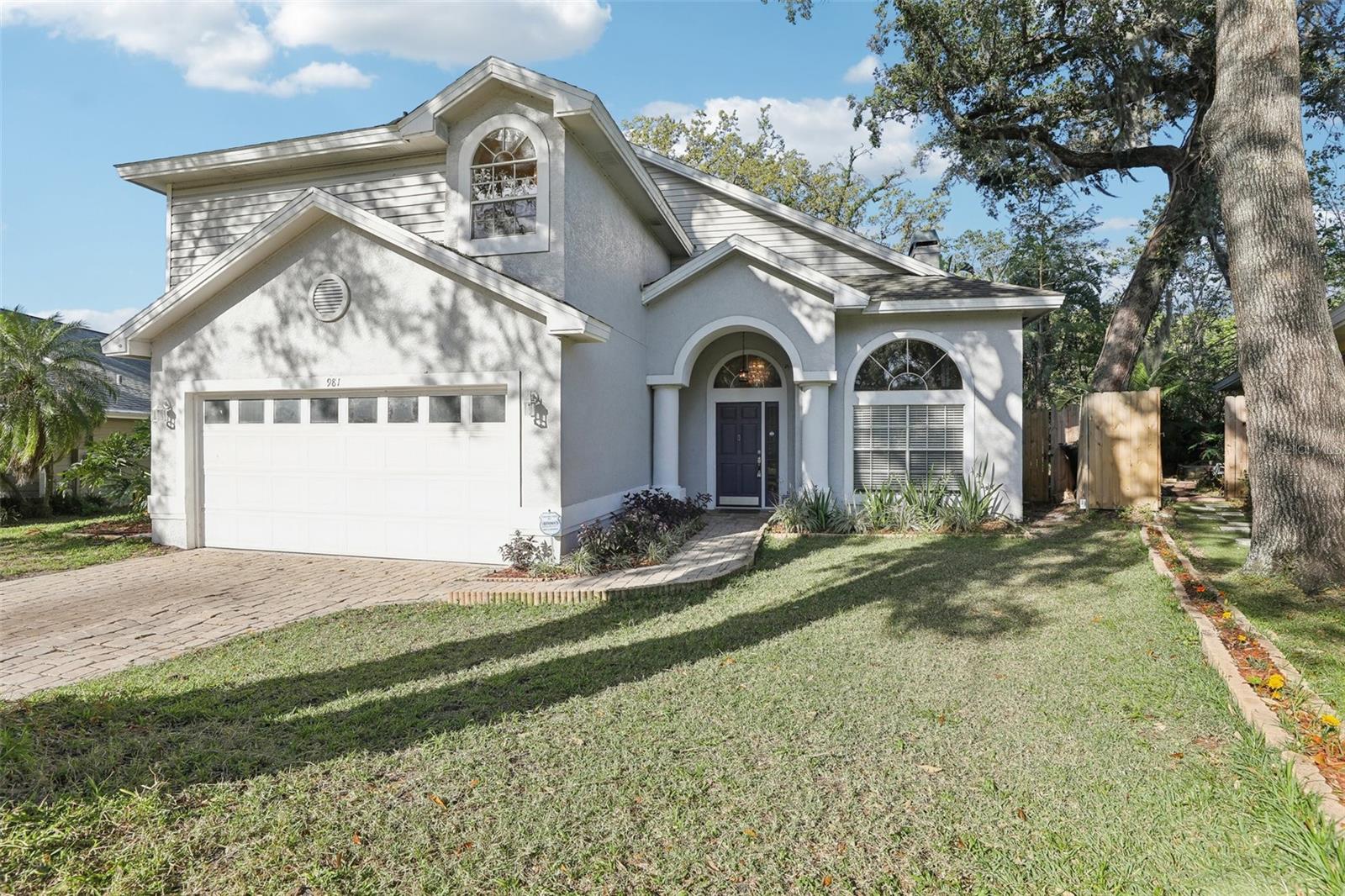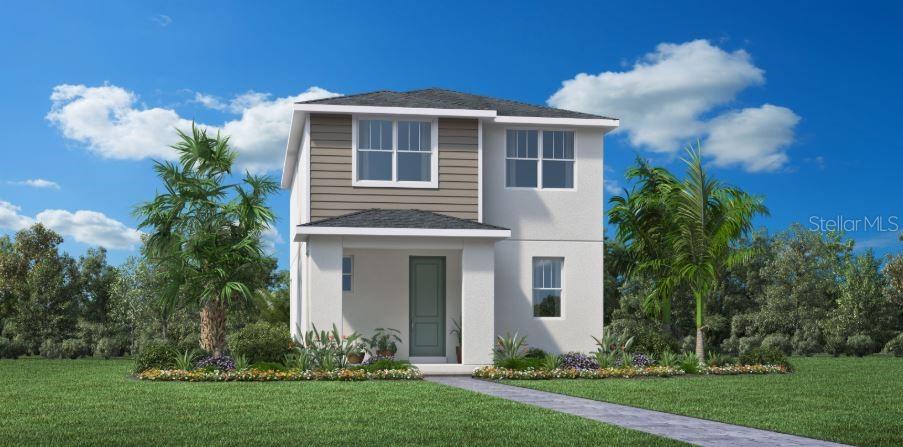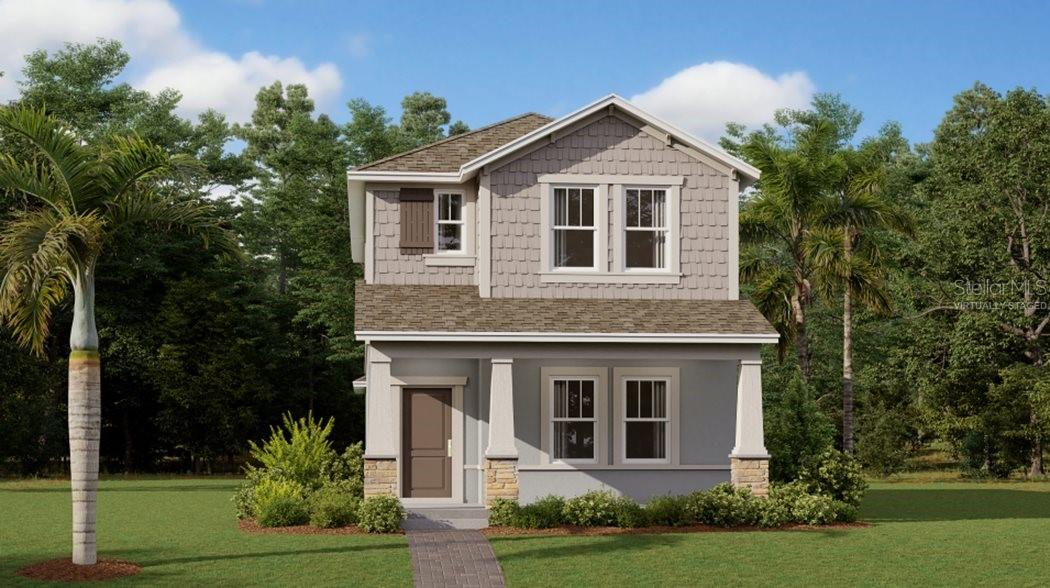1011 Piedmont Oaks Drive, APOPKA, FL 32703
Property Photos

Would you like to sell your home before you purchase this one?
Priced at Only: $370,000
For more Information Call:
Address: 1011 Piedmont Oaks Drive, APOPKA, FL 32703
Property Location and Similar Properties
- MLS#: O6281686 ( Residential )
- Street Address: 1011 Piedmont Oaks Drive
- Viewed: 36
- Price: $370,000
- Price sqft: $182
- Waterfront: No
- Year Built: 1992
- Bldg sqft: 2028
- Bedrooms: 3
- Total Baths: 2
- Full Baths: 2
- Garage / Parking Spaces: 2
- Days On Market: 56
- Additional Information
- Geolocation: 28.6656 / -81.4699
- County: ORANGE
- City: APOPKA
- Zipcode: 32703
- Subdivision: Oaks Wekiwa
- Provided by: HOMESMART
- Contact: Tameka Thomas
- 407-476-0451

- DMCA Notice
-
DescriptionLOCATION! LOCATION! LOCATION! SELLER MOTIVATED. Inside you'll be greeted by the warm glow of brand new wooden flooring as well as water and scratch resistant finishing, ensuring lasting beauty throughout the home. The thoughtfully designed split floor plan provides a seamless flow between living space while double doors lead out to a screened in patio, perfect for morning coffee or evening relaxation. The master suite is a true retreat, complete with a walk in closet, double vanity, a separate stand up shower, and an oval garden tub for soaking away the day. A sprinkler system keeps the landscaping lush and well maintained year round. With recent updates, brand new plumbing throughout the home, including a 2 year old water heater and dishwasher, with warranty. Plus a newer HVAC system, this home is waiting for you. Beyond the stunning features, this home is located in a prime location, offering unparalleled convenience. Publix, Sam's Club, Wawa, Walgreens, and array of restaurants are all within a mile, making your personal errands a breeze. Make this home yours today and experience the best of Apopka living! Seller is offering buyer concessions at $5,000 with full price. CALL FOR SHOWING TODAY!
Payment Calculator
- Principal & Interest -
- Property Tax $
- Home Insurance $
- HOA Fees $
- Monthly -
For a Fast & FREE Mortgage Pre-Approval Apply Now
Apply Now
 Apply Now
Apply NowFeatures
Building and Construction
- Covered Spaces: 0.00
- Exterior Features: French Doors, Sidewalk
- Flooring: Other, Tile
- Living Area: 1425.00
- Roof: Shingle
Garage and Parking
- Garage Spaces: 2.00
- Open Parking Spaces: 0.00
Eco-Communities
- Water Source: Public
Utilities
- Carport Spaces: 0.00
- Cooling: Central Air
- Heating: Central
- Pets Allowed: Yes
- Sewer: Public Sewer
- Utilities: Public
Finance and Tax Information
- Home Owners Association Fee: 225.00
- Insurance Expense: 0.00
- Net Operating Income: 0.00
- Other Expense: 0.00
- Tax Year: 2024
Other Features
- Appliances: Dishwasher, Disposal, Microwave, Range, Refrigerator
- Association Name: Top Notch Management
- Association Phone: (407)644-4406
- Country: US
- Interior Features: Ceiling Fans(s), Eat-in Kitchen, High Ceilings, Open Floorplan, Split Bedroom, Walk-In Closet(s)
- Legal Description: THE OAKS OF WEKIWA 21/12 LOT 20
- Levels: One
- Area Major: 32703 - Apopka
- Occupant Type: Owner
- Parcel Number: 13-21-28-8615-00-200
- Views: 36
- Zoning Code: RMF
Similar Properties
Nearby Subdivisions
.
Adell Park
Apopka
Apopka Town
Bear Lake Estates 1st Add
Bear Lake Hills
Bear Lake Woods Ph 1
Bel Aire Hills
Beverly Terrace Dedicated As M
Braswell Court
Breckenridge Ph 01 N
Breckenridge Ph 02 S
Breckenridge Ph 1
Bronson Peak
Bronsons Ridge 32s
Bronsons Ridge 60s
Cameron Grove
Clear Lake Lndg
Cobblefield
Coopers Run
Country Add
Country Landing
Dovehill
Dream Lake Heights
Emerson Park
Emerson Park A B C D E K L M N
Emerson Pointe
Forest Lake Estates
Foxwood
Foxwood Ph 3
Foxwood Ph 3 1st Add
George W Anderson Sub
Hackney Prop
Hilltop Reserve Ph 4
Hilltop Reserve Ph Ii
Jansen Subd
L F Tildens Add
Lake Doe Cove Ph 03
Lake Doe Cove Ph 03 G
Lake Doe Reserve
Lake Heiniger Estates
Lake Mendelin Estates
Lake Opal Estates
Lakeside Ph I Amd 2
Lakeside Ph I Amd 2 A Re
Lynwood
Marden Heights
Marlowes Add
Maudehelen Sub
Meadow Oaks Sub
Meadowlark Landing
Neals Bay Point
New Horizons
None
Northcrest
Not Applicable
Oak Level Heights
Oak Pointe
Oaks Wekiwa
Paradise Heights
Paradise Heights First Add
Park Place
Piedmont Lakes Ph 01
Piedmont Lakes Ph 03
Poe Reserve Ph 2
Royal Oak Estates
Sheeler Oaks Ph 3b
Sheeler Pointe
Silver Oak Ph 1
Silver Oak Phrase 2
Stockbridge
Sunset Shores Rep Of Lts 4 5
Vistaswaters Edge Ph 1
Vistaswaters Edge Ph 2
Votaw
Votaw Village Ph 02
Wekiva Reserve
Wekiva Ridge Oaks 48 63
Wekiva Walk
Wekiwa Manor Sec 01
X

- Natalie Gorse, REALTOR ®
- Tropic Shores Realty
- Office: 352.684.7371
- Mobile: 352.584.7611
- Fax: 352.584.7611
- nataliegorse352@gmail.com












