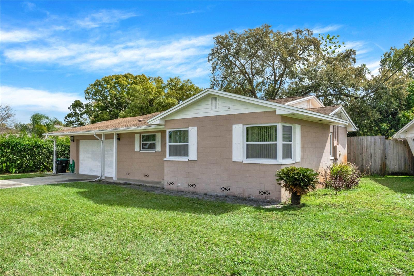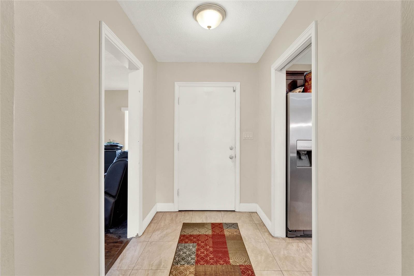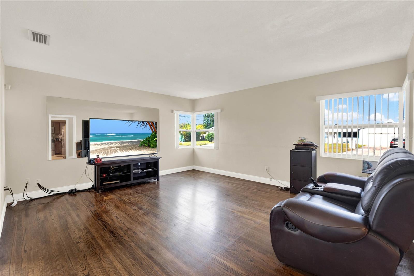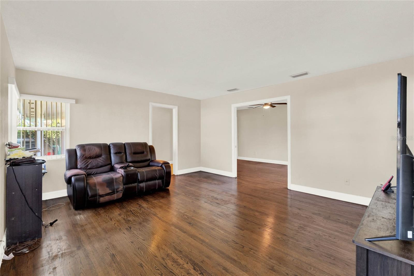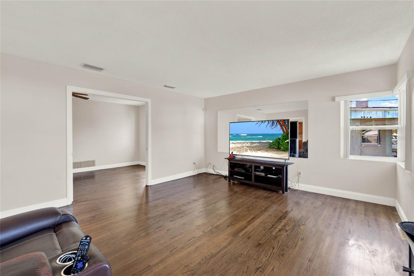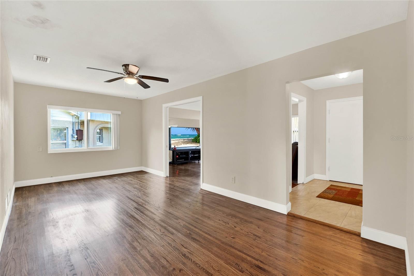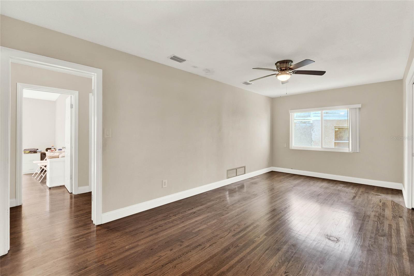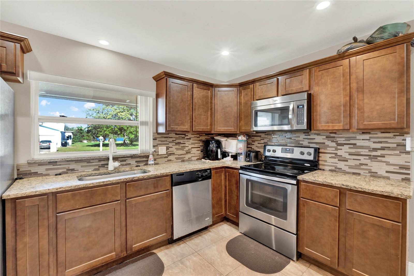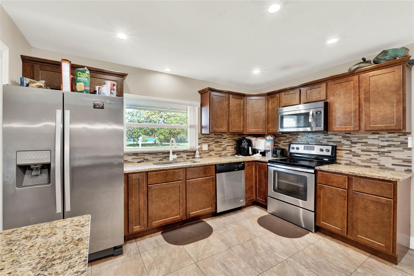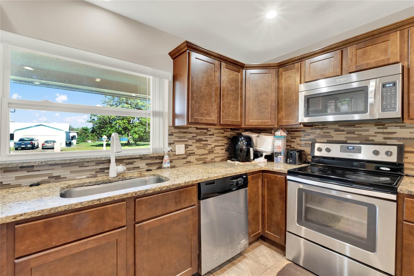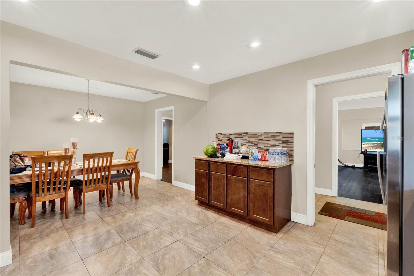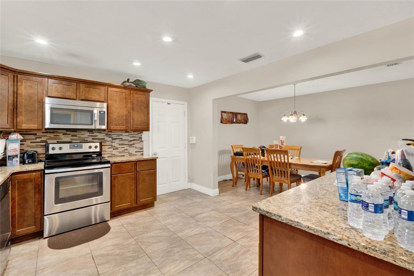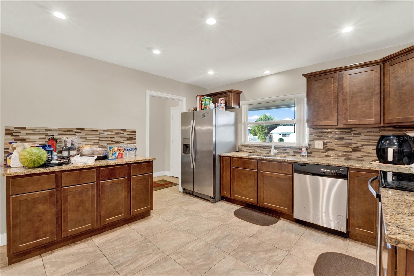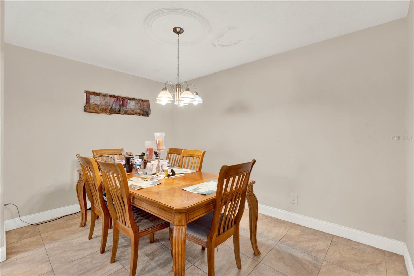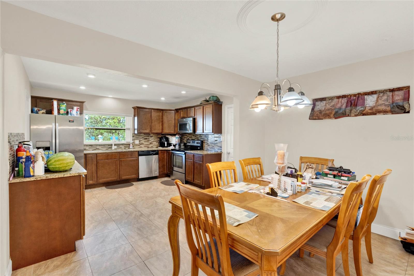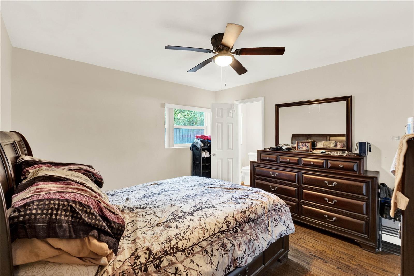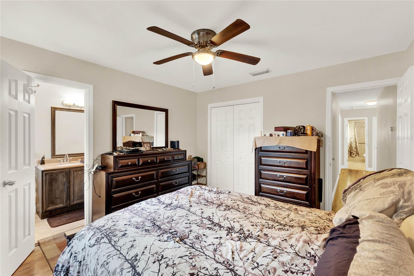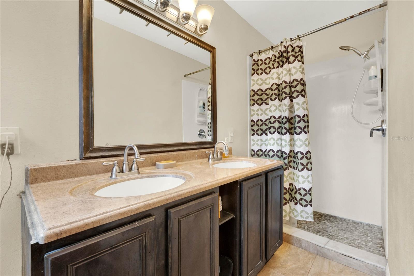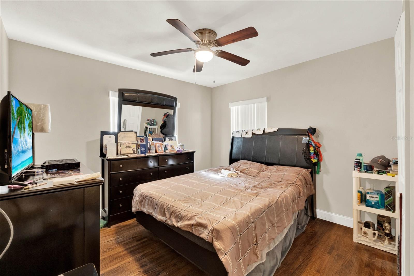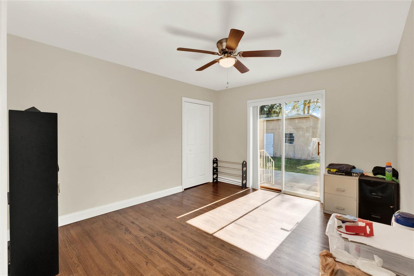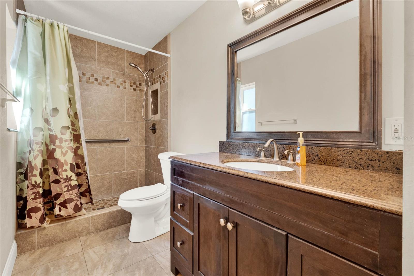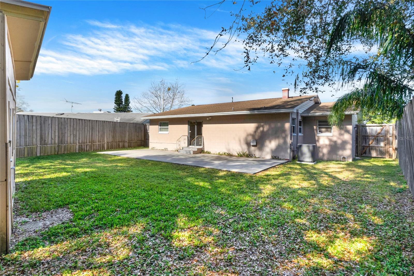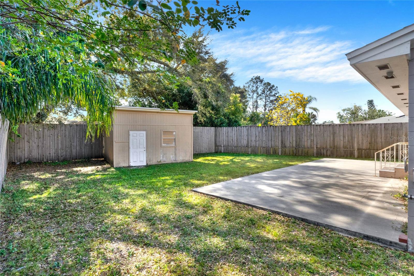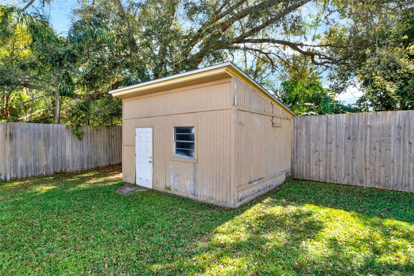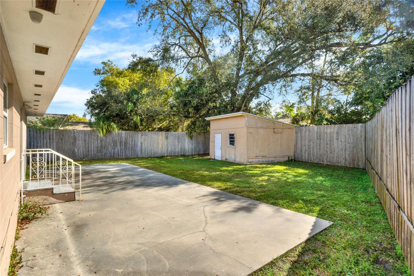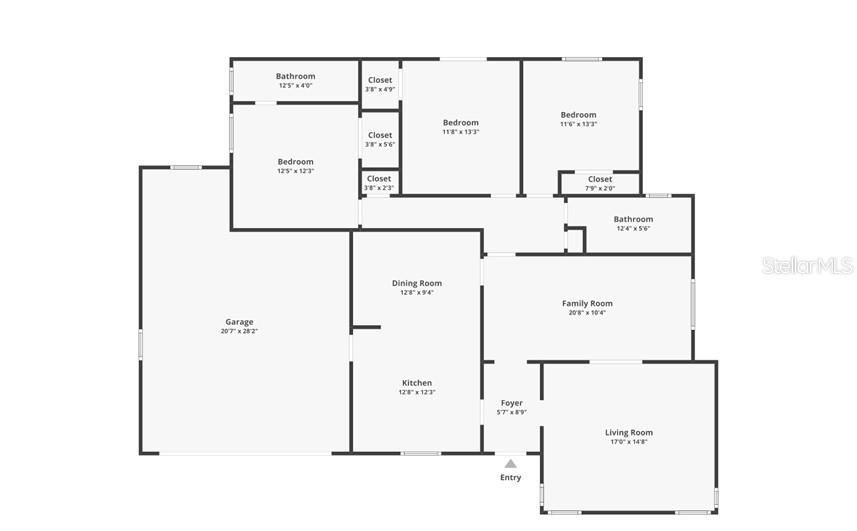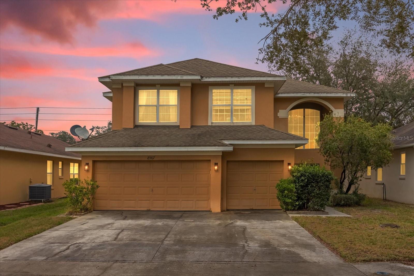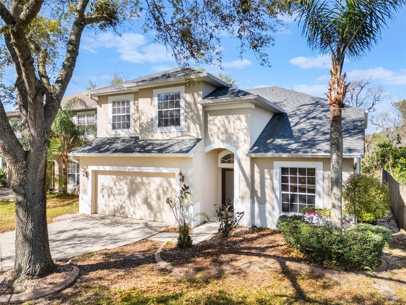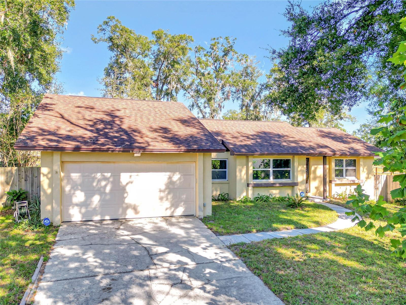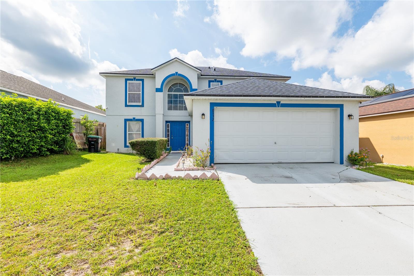5715 Satel Drive, ORLANDO, FL 32810
Property Photos
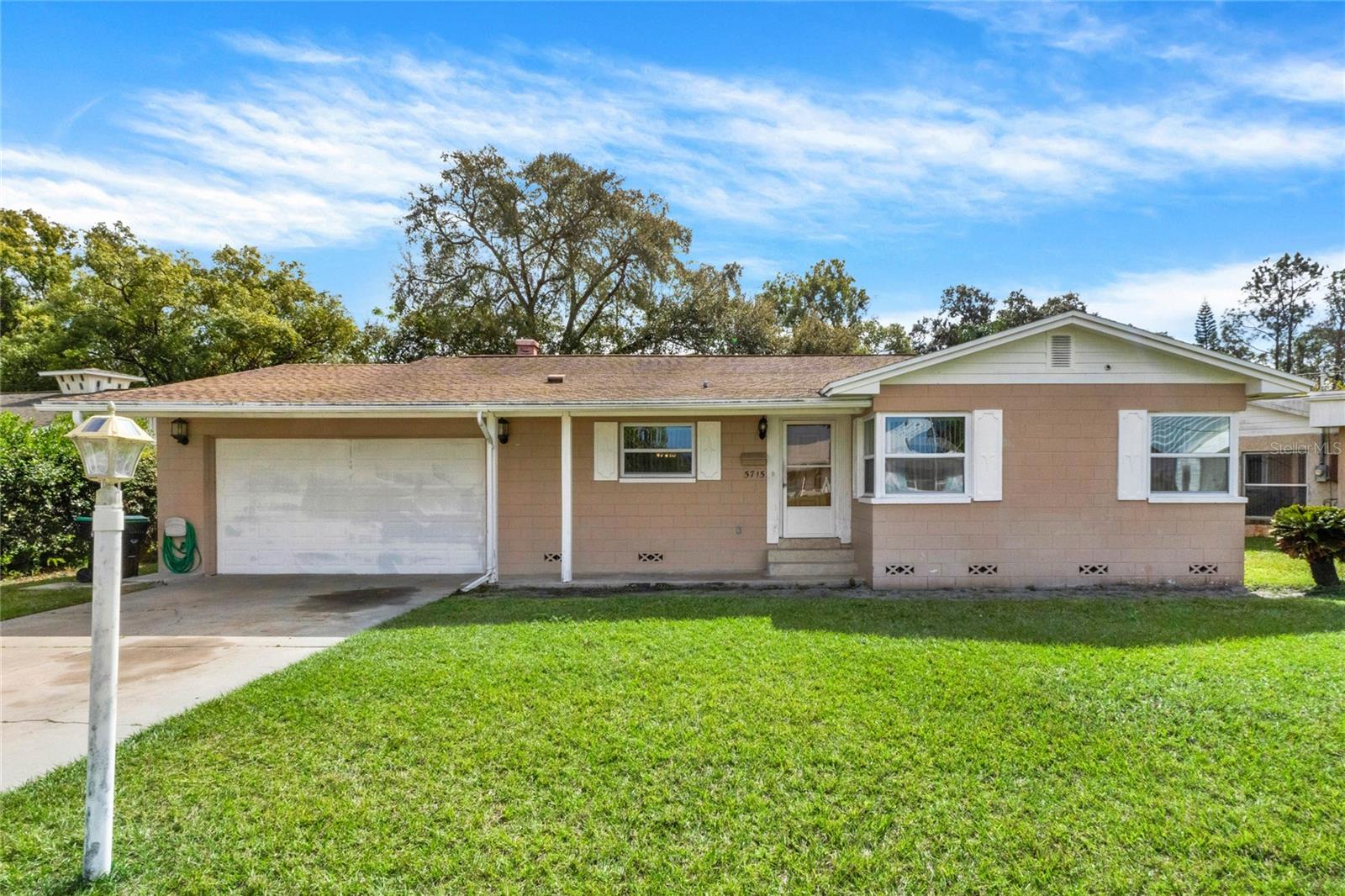
Would you like to sell your home before you purchase this one?
Priced at Only: $380,000
For more Information Call:
Address: 5715 Satel Drive, ORLANDO, FL 32810
Property Location and Similar Properties
- MLS#: O6282161 ( Residential )
- Street Address: 5715 Satel Drive
- Viewed: 74
- Price: $380,000
- Price sqft: $164
- Waterfront: No
- Year Built: 1962
- Bldg sqft: 2315
- Bedrooms: 3
- Total Baths: 2
- Full Baths: 2
- Garage / Parking Spaces: 2
- Days On Market: 46
- Additional Information
- Geolocation: 28.6145 / -81.4085
- County: ORANGE
- City: ORLANDO
- Zipcode: 32810
- Subdivision: Asbury Park
- Elementary School: Lake Weston Elem
- Middle School: Lockhart Middle
- High School: Edgewater High
- Provided by: FLORIDA REALTY INVESTMENTS
- Contact: Rita Phillips
- 407-207-2220

- DMCA Notice
-
DescriptionMotivated Seller! Welcome Home to this well maintained 3 bedroom 2 bath home that boasts an oversized back yard and 2 car garage! Just a hop, skip and jump to downtown Orlando, College Park and Winter Park, the Asbury Park community offers convenience and a neighborly environment without an HOA! With plenty of room to roam, the open floor plan of this 3 bedroom / 2 bath plus a 2 car garage home is sure to impress with a view of Lake Weston from the front yard. The living room greets with natural light and flexibility. The heart of the home boasts an efficient kitchen offering granite counters; open to the dining room, it begs for entertaining. A flexible space family room, office or exercise room invites with whatever fits your fancy. When the day is done, retire to the primary suite with an ensuite bath. Two spacious secondary bedrooms host the rest of the family, allowing for comfort and privacy. Enjoy your morning coffee or an evening barbeque on the private patio, opening to the large backyard. The oversized 2 car garage anchors a laundry area. Location says it all! Centrally located just off Edgewater Drive with easy access to John Young Parkway, Lee Rd and N Orange Blossom Trail. Easy access to shopping, highways, schools, bus stops, medical facilities and more! Growth and development in the area continue to expand. You won't want to miss this opportunity to find peace of mind that you're making a wise investment! Roof Replaced in 2016. Windows updated with double pane, Low E glass in 2016. HVAC System replaced in 2023. Click on the Virtual Tour for a virtual walk through. Welcome Home!
Payment Calculator
- Principal & Interest -
- Property Tax $
- Home Insurance $
- HOA Fees $
- Monthly -
For a Fast & FREE Mortgage Pre-Approval Apply Now
Apply Now
 Apply Now
Apply NowFeatures
Building and Construction
- Covered Spaces: 0.00
- Exterior Features: Private Mailbox, Rain Gutters, Sidewalk, Sliding Doors
- Fencing: Wood
- Flooring: Ceramic Tile, Wood
- Living Area: 1656.00
- Roof: Shingle
Land Information
- Lot Features: In County, Level, Rolling Slope, Sidewalk, Paved
School Information
- High School: Edgewater High
- Middle School: Lockhart Middle
- School Elementary: Lake Weston Elem
Garage and Parking
- Garage Spaces: 2.00
- Open Parking Spaces: 0.00
- Parking Features: Driveway, Garage Door Opener, Oversized
Eco-Communities
- Water Source: Public
Utilities
- Carport Spaces: 0.00
- Cooling: Central Air
- Heating: Central, Electric
- Pets Allowed: Yes
- Sewer: Public Sewer
- Utilities: Cable Connected, Electricity Connected, Public, Sewer Connected, Street Lights, Water Connected
Finance and Tax Information
- Home Owners Association Fee: 0.00
- Insurance Expense: 0.00
- Net Operating Income: 0.00
- Other Expense: 0.00
- Tax Year: 2024
Other Features
- Appliances: Dishwasher, Electric Water Heater, Range, Range Hood, Refrigerator
- Country: US
- Furnished: Unfurnished
- Interior Features: Ceiling Fans(s), Eat-in Kitchen, Primary Bedroom Main Floor, Thermostat, Window Treatments
- Legal Description: ASBURY PARK FIRST ADDITION Y/80 LOT 16 BLK A
- Levels: One
- Area Major: 32810 - Orlando/Lockhart
- Occupant Type: Owner
- Parcel Number: 29-21-34-0314-01-160
- Possession: Close of Escrow
- Style: Florida, Ranch
- View: Water
- Views: 74
- Zoning Code: R-1
Similar Properties
Nearby Subdivisions
Albert Lee Ridge Add 03
Albert Lee Ridge Add 04
Asbury Park
Asbury Park First Add
Avondale Park First Add
Eden East
Eden Park Estates
Eden Woods 4554
Edgewater Shores
Fairview Shores M73 Lot 3 Blk
First Add
Floral Heights
Gardenia Sub
Holiday Heights
Kingswood Manor
Kingswood Manor 1st Add
Kingswood Manor 7th Add
Kingswood Manor Fifth Add
Lake Hill Woods Sub
Lakeside Woods
Lockhart Manor
Long Lake
Long Lake Villas Ph 01a
Long Lake Villas Ph 01b
Magnolia Village
Millers Sub
Monroe Manor
Oak Terrace
Orange Acres
Orlando
Other
Palm Heights
Quail Hollow At Queenswood Man
Ranchette
Retreatlk Bosse
Ri Mar Ridge
Riverside Acres
Riverside Acres 4th Add
Riverside Acres Fourth Add
Riverside Acres Second Add
Riverside Acres Third Add
Riverside Cove
Rose Bay
Rose Bay Ph 01 49 28
Rose Pointe
Sleepy Hollow Ph 02
Summerbrooke
Tealwood Cove 2nd Add
Victoria Chase
Vista Hills
Westlake
Whispering Pines Estates First
Willow Creek
Willow Creek Ph 01
Windridge

- Natalie Gorse, REALTOR ®
- Tropic Shores Realty
- Office: 352.684.7371
- Mobile: 352.584.7611
- Fax: 352.584.7611
- nataliegorse352@gmail.com

