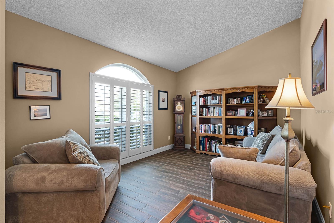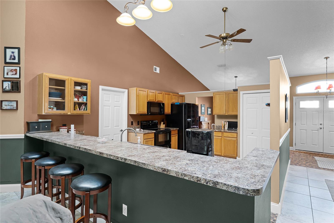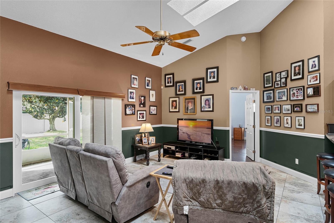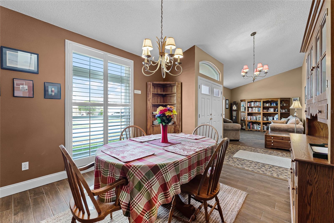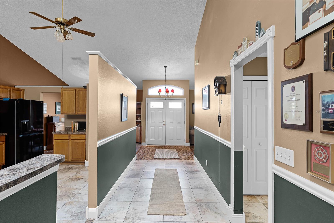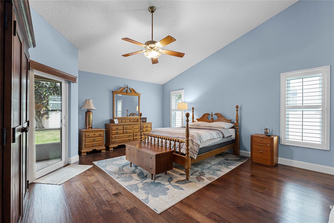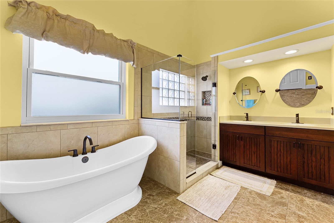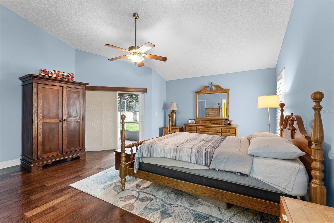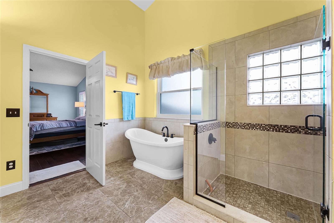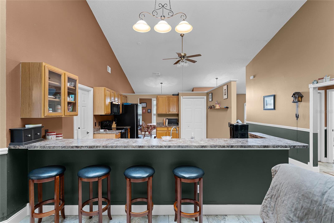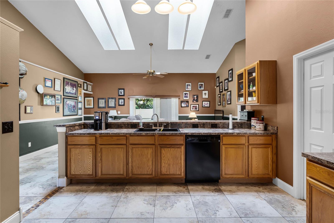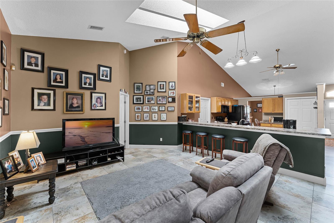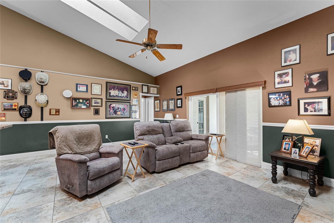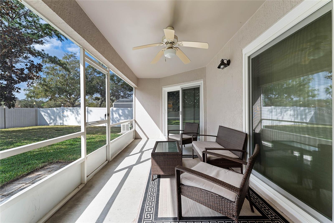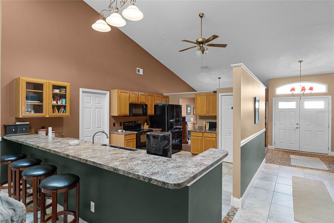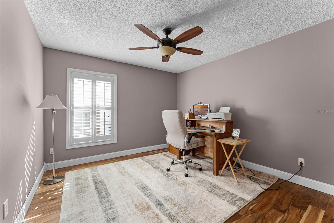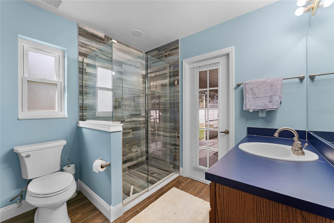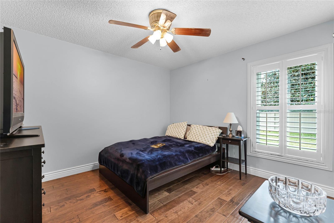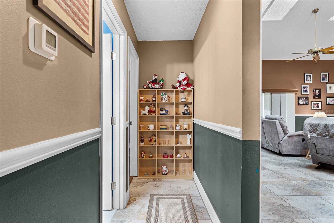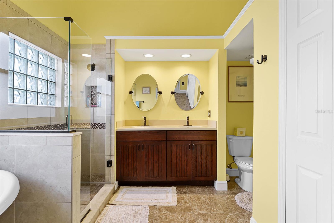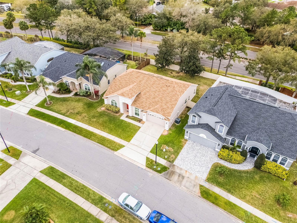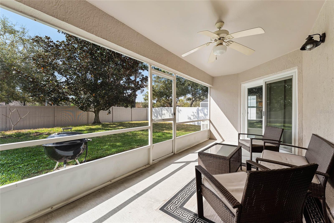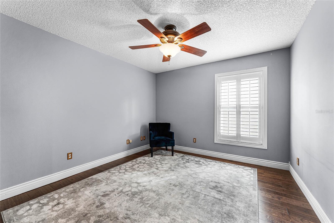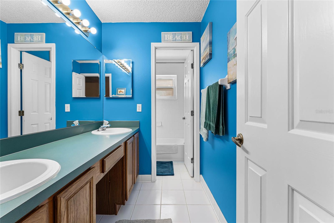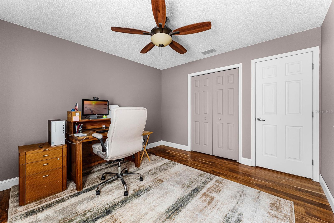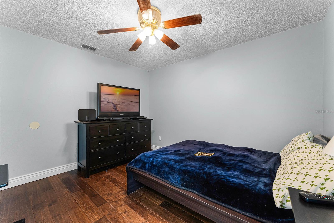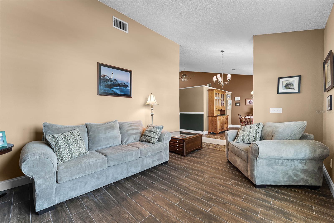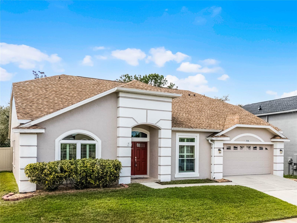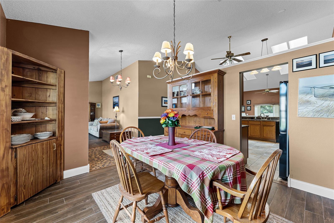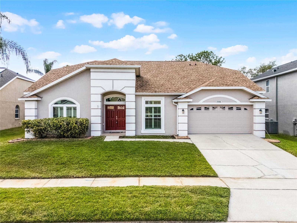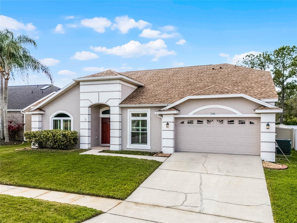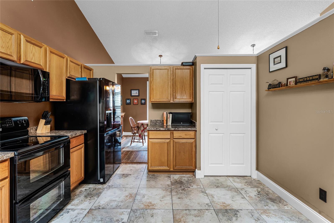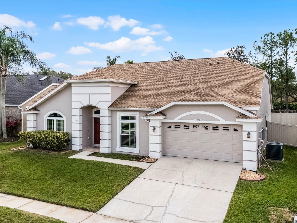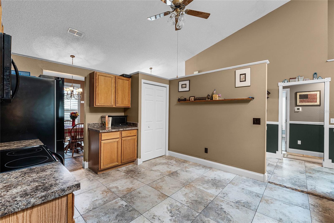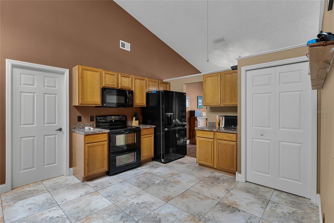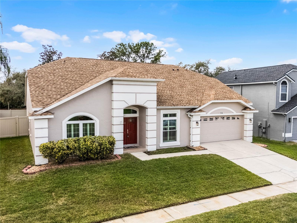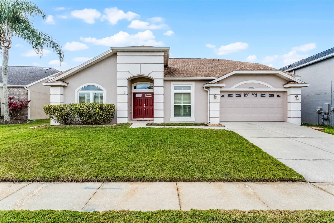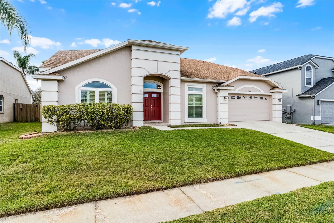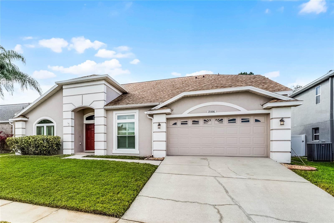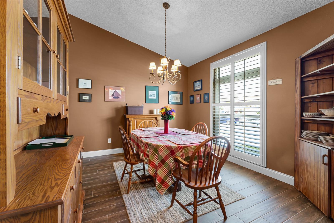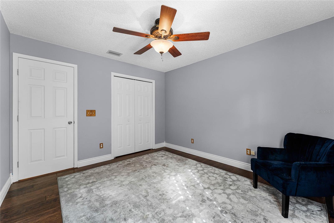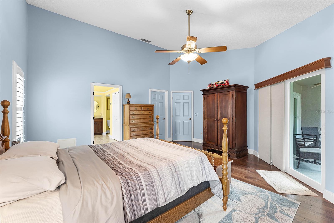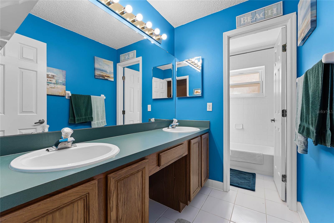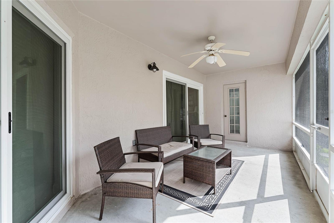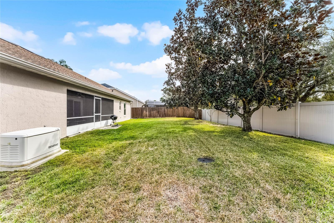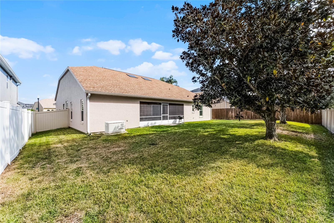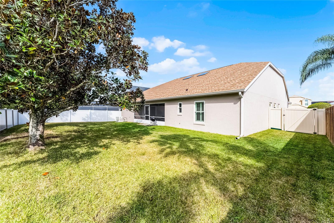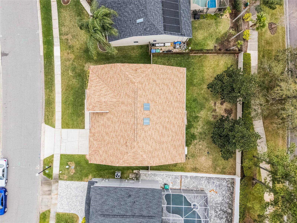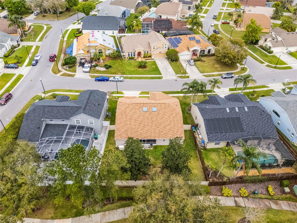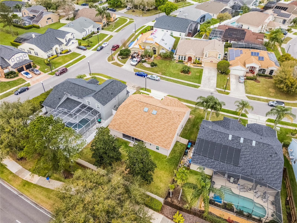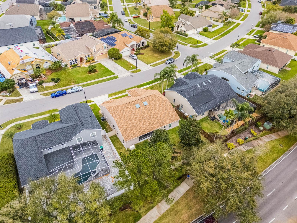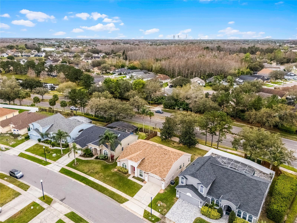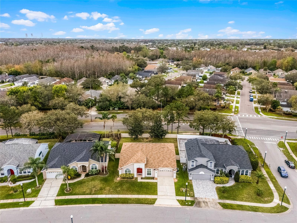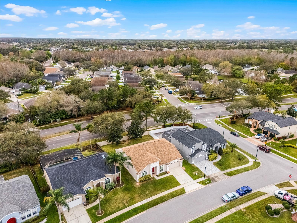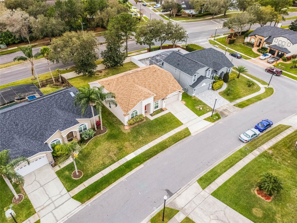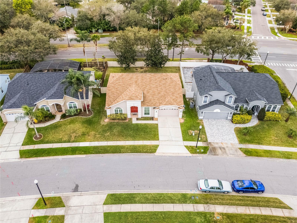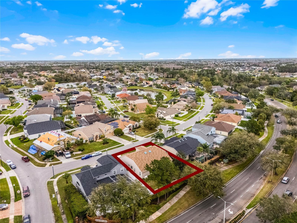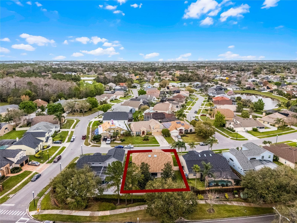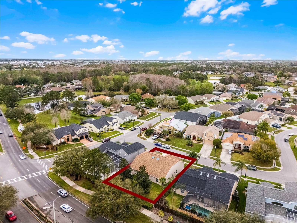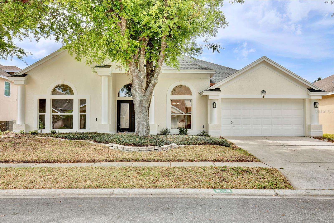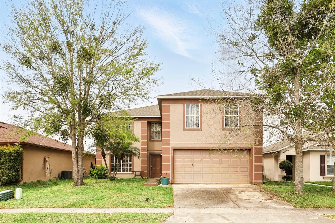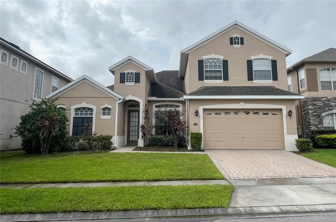13506 Crystal River Drive, ORLANDO, FL 32828
Property Photos
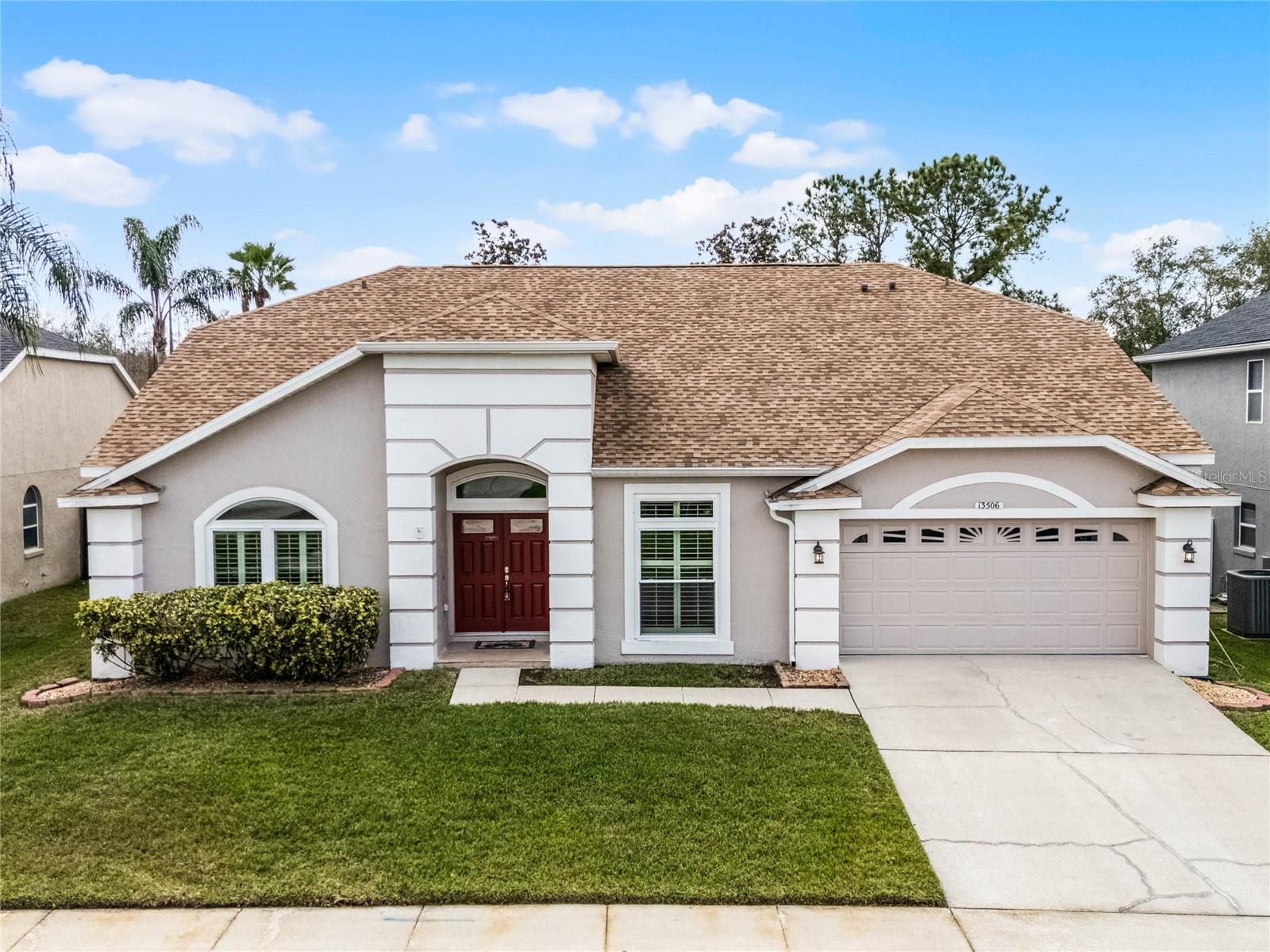
Would you like to sell your home before you purchase this one?
Priced at Only: $525,000
For more Information Call:
Address: 13506 Crystal River Drive, ORLANDO, FL 32828
Property Location and Similar Properties
- MLS#: O6282624 ( Residential )
- Street Address: 13506 Crystal River Drive
- Viewed: 88
- Price: $525,000
- Price sqft: $175
- Waterfront: No
- Year Built: 1995
- Bldg sqft: 2996
- Bedrooms: 4
- Total Baths: 3
- Full Baths: 3
- Garage / Parking Spaces: 2
- Days On Market: 43
- Additional Information
- Geolocation: 28.543 / -81.1856
- County: ORANGE
- City: ORLANDO
- Zipcode: 32828
- Subdivision: Waterford Lakes Tr N25b
- Elementary School: Waterford Elem
- Middle School: Discovery Middle
- High School: Timber Creek High
- Provided by: EXP REALTY LLC
- Contact: Alexandra Nordine
- 407-204-1111

- DMCA Notice
-
DescriptionNestled in the heart of Orlando's desirable Waterford Lakes community, This elegant and spacious 4 bedroom, 3 bathroom house is the epitome of comfort and style, perfect for buyers seeking a generous living space in an established neighborhood. As you step through the grand entrance, a long, elegant foyer ushers you into a beautifully designed three way split, open floor plan. The formal living and dining rooms invite you to entertain guests with grace and ease. The heart of the home is the spacious kitchen, boasting bar seating that overlooks a welcoming family room, where skylights and plantation shutters bathe the space in natural light. The covered, screened in lanai, complete with a full bathroom, offers an outdoor retreat for year round enjoyment, while the large fenced backyard promises endless possibilities for relaxation and play. Inside, the master suite is a sanctuary of its own, featuring a luxurious tub, separate shower, and his and her sinks for ultimate comfort. Thoughtful updates include a new roof in 2022, a state of the art AC system in 2024, a whole house generator installed in 2018, and updated windows and slider door in 2020. Hot Water heater 2016, and Re pipe in 2004.The home's interior is adorned with a blend of tile and wood flooring throughout, two sinks in the second bath, ceiling fans, and vaulted ceilings that amplify the sense of space. Conveniently located, this property is just moments from shopping, restaurants, the Expressway, UCF, the airport, and much more, providing an ideal balance of tranquility and accessibility. With a two car garage and a wealth of modern features, 13506 Crystal Lake Dr. is more than a houseit's a place to call home.
Payment Calculator
- Principal & Interest -
- Property Tax $
- Home Insurance $
- HOA Fees $
- Monthly -
For a Fast & FREE Mortgage Pre-Approval Apply Now
Apply Now
 Apply Now
Apply NowFeatures
Building and Construction
- Covered Spaces: 0.00
- Exterior Features: Irrigation System, Sidewalk, Sliding Doors
- Fencing: Fenced
- Flooring: Ceramic Tile, Wood
- Living Area: 2376.00
- Roof: Shingle
Land Information
- Lot Features: Landscaped, Sidewalk, Paved
School Information
- High School: Timber Creek High
- Middle School: Discovery Middle
- School Elementary: Waterford Elem
Garage and Parking
- Garage Spaces: 2.00
- Open Parking Spaces: 0.00
Eco-Communities
- Water Source: Public
Utilities
- Carport Spaces: 0.00
- Cooling: Central Air
- Heating: Central
- Pets Allowed: Yes
- Sewer: Public Sewer
- Utilities: Public
Amenities
- Association Amenities: Maintenance, Playground, Pool, Racquetball, Tennis Court(s)
Finance and Tax Information
- Home Owners Association Fee Includes: Pool, Maintenance Grounds
- Home Owners Association Fee: 59.00
- Insurance Expense: 0.00
- Net Operating Income: 0.00
- Other Expense: 0.00
- Tax Year: 2024
Other Features
- Appliances: Cooktop, Dishwasher, Disposal, Electric Water Heater, Microwave, Range, Refrigerator
- Association Name: WATERFORD LAKES COMMUNITY
- Country: US
- Interior Features: Ceiling Fans(s), Eat-in Kitchen, High Ceilings, Kitchen/Family Room Combo, Skylight(s), Vaulted Ceiling(s), Walk-In Closet(s), Window Treatments
- Legal Description: WATERFORD LAKES TRACT N-25 B 31/142 LOT55
- Levels: One
- Area Major: 32828 - Orlando/Alafaya/Waterford Lakes
- Occupant Type: Owner
- Parcel Number: 26-22-31-9053-00-550
- Style: Contemporary
- Views: 88
- Zoning Code: P-D
Similar Properties
Nearby Subdivisions
Augusta
Avalon Lakes Ph 01 Village I
Avalon Lakes Ph 02 Village F
Avalon Lakes Ph 03 Village D
Avalon Lakes Ph 1 Vlgs I J
Avalon Park
Avalon Park Northwest Village
Avalon Park South Ph 01
Avalon Park Village 02 4468
Avalon Park Village 03 4796
Avalon Park Village 05
Avalon Park Village 05 51 58
Avalon Park Village 06
Avalon Park Vlg 3
Bella Vida
Bridge Water
Bridge Water Ph 02 43145
Deer Run South Pud Ph 01 Prcl
East Pine Acres
Eastwood
Eastwood Deer Run South
Eastwood Villages 02 At Ph 03
Huckleberry Fields Tr N1b
Huckleberry Fields Tr N2b
Huckleberry Fields Tr N5
Huckleberry Fields Tracts N9
Kensington At Eastwood
Kings Pointe
Live Oak Village Ph 02
Not In Subdivision
Reservegolden Isle
River Oakstimber Spgs A C D
Seaward Plantation Estates
Seaward Plantation Estates Fou
Sherwood Forest
Stone Forest
Stoneybrook
Stoneybrook 44122
Stoneybrook Un X1
Stoneybrook Ut 09 49 75
Timber Isle
Tudor Grvtimber Spgs Ak
Turnberry Pointe
Villages 02 At Eastwood Ph 01
Villages At Eastwood
Waterford Chase East Ph 02 Vil
Waterford Chase East Ph 03
Waterford Lakes Ph 02 Tr N19
Waterford Lakes Tr N07 Ph 02
Waterford Lakes Tr N08
Waterford Lakes Tr N11 Ph 01
Waterford Lakes Tr N19 Ph 01
Waterford Lakes Tr N23a
Waterford Lakes Tr N24
Waterford Lakes Tr N25b
Waterford Lakes Tr N27
Waterford Lakes Tr N30
Waterford Lakes Tr N32
Waterford Lakes Tr N33
Waterford Lakesfinns Cove
Waterford Trails Ph 2 East Vil
Waterford Trls Ph 02
Woodbury Pines
Woodlands Pointe

- Natalie Gorse, REALTOR ®
- Tropic Shores Realty
- Office: 352.684.7371
- Mobile: 352.584.7611
- Fax: 352.584.7611
- nataliegorse352@gmail.com

