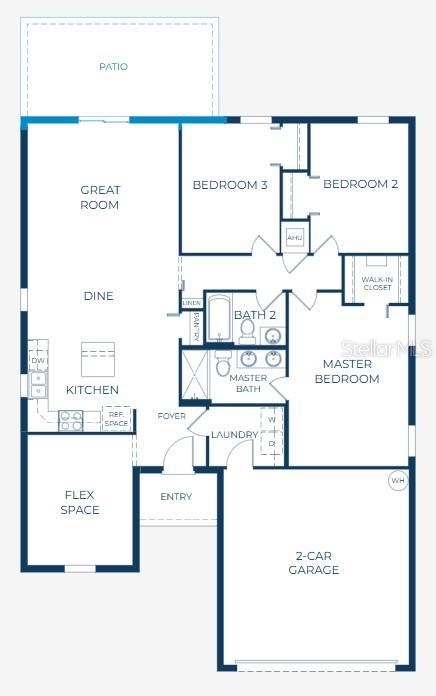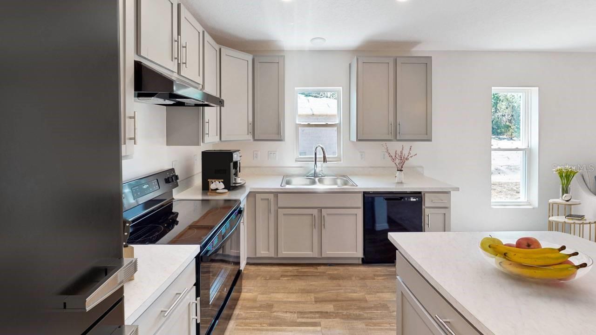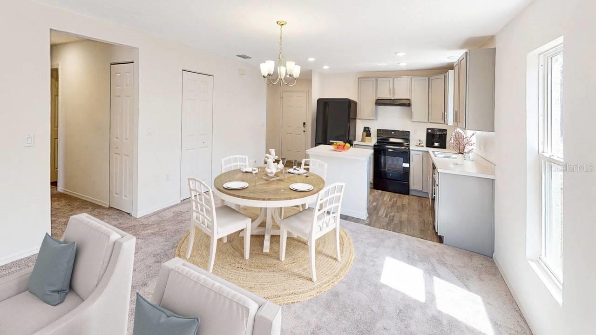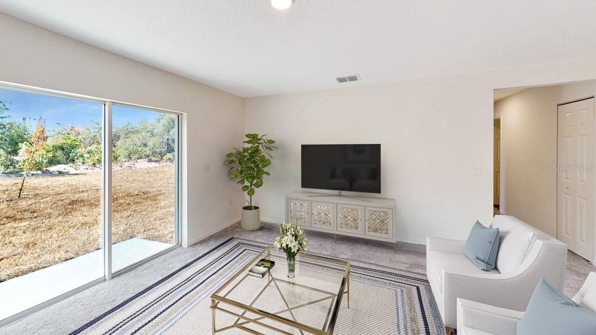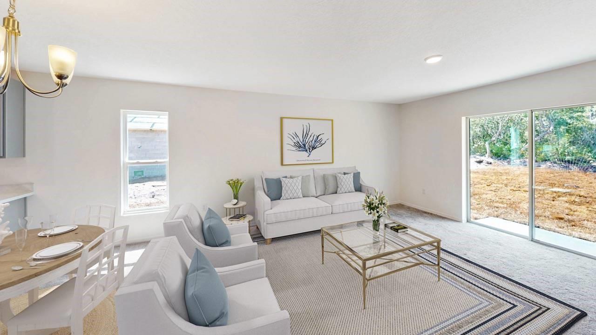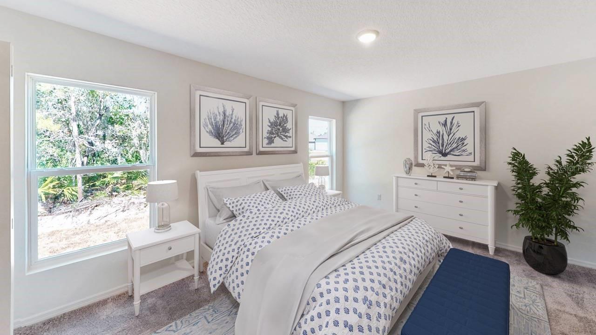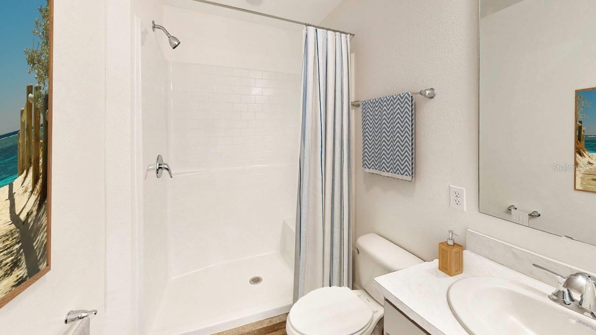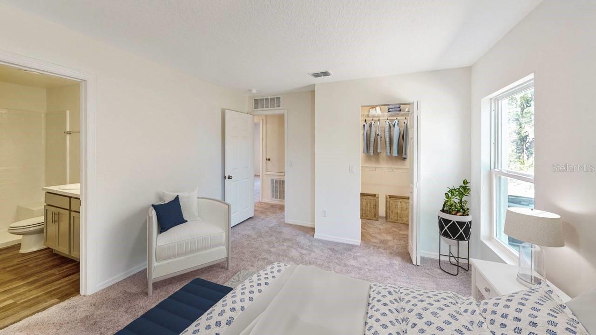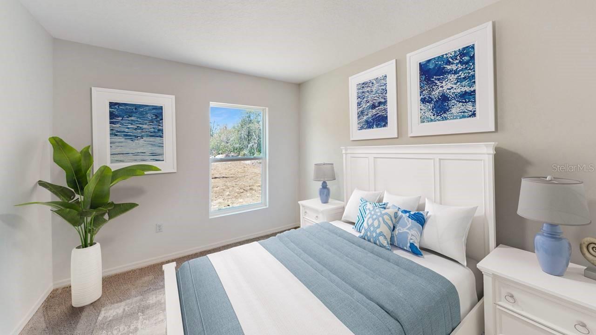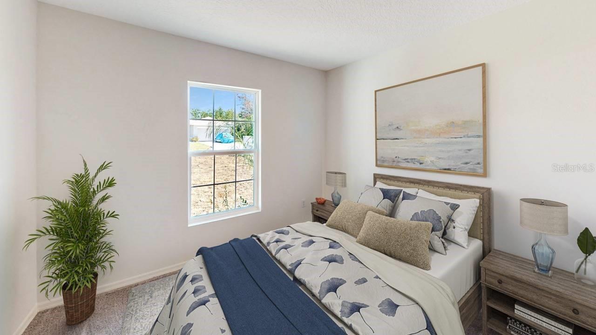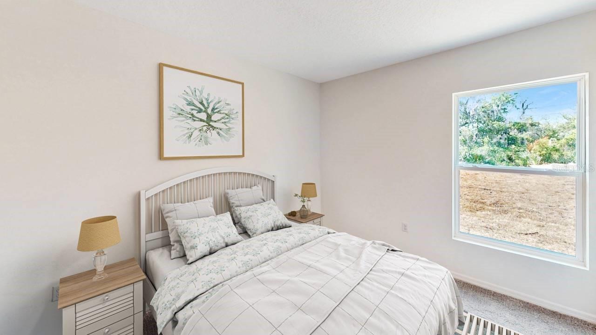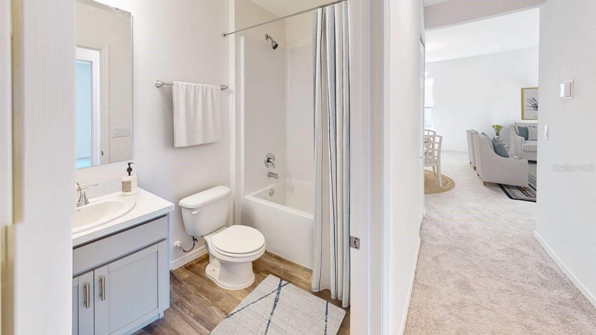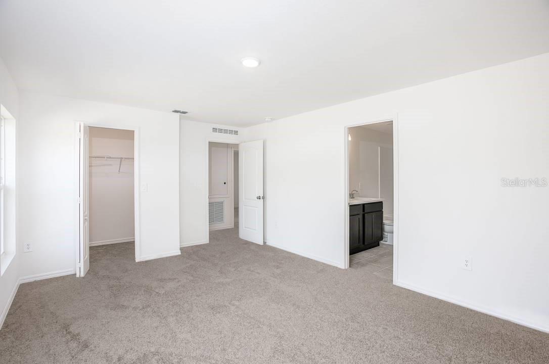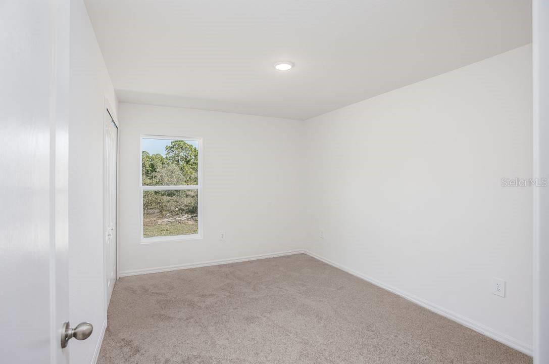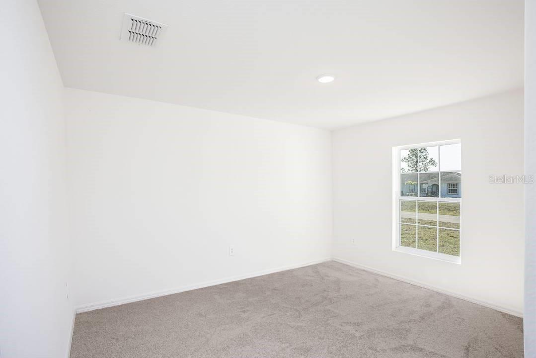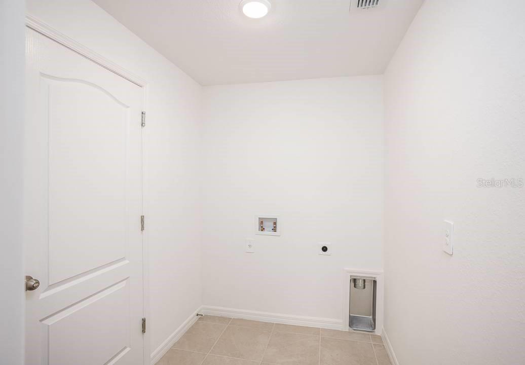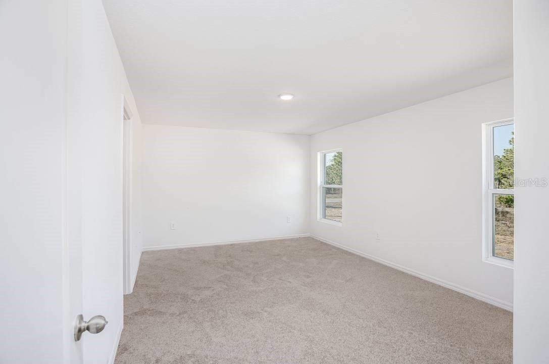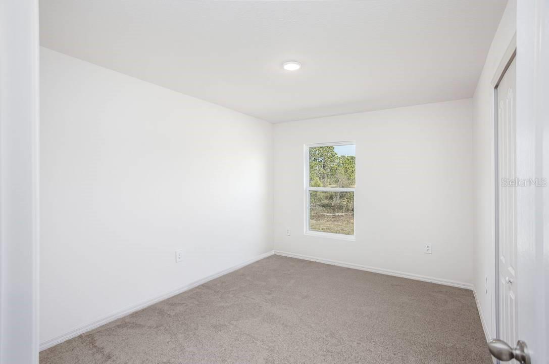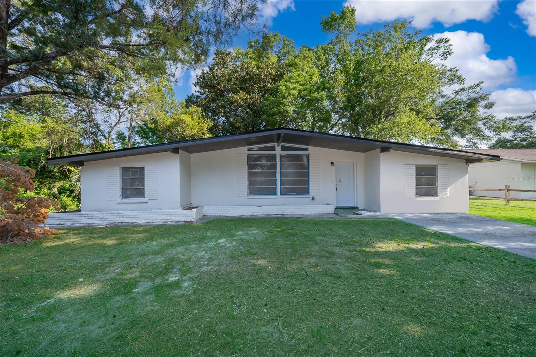3046 Glenn Street, INVERNESS, FL 34453
Property Photos
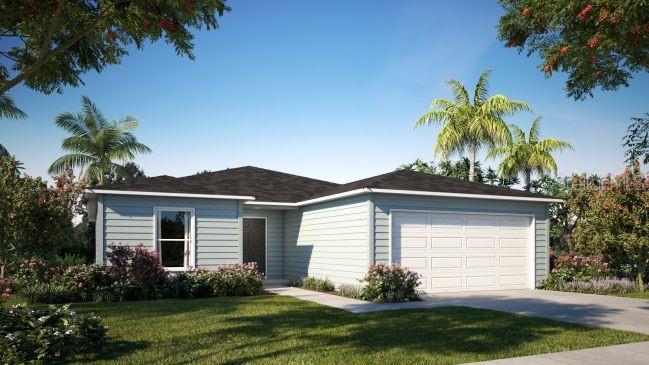
Would you like to sell your home before you purchase this one?
Priced at Only: $259,990
For more Information Call:
Address: 3046 Glenn Street, INVERNESS, FL 34453
Property Location and Similar Properties
- MLS#: O6284185 ( Residential )
- Street Address: 3046 Glenn Street
- Viewed: 25
- Price: $259,990
- Price sqft: $130
- Waterfront: No
- Year Built: 2025
- Bldg sqft: 1996
- Bedrooms: 3
- Total Baths: 2
- Full Baths: 2
- Garage / Parking Spaces: 2
- Days On Market: 83
- Additional Information
- Geolocation: 28.8552 / -82.3839
- County: CITRUS
- City: INVERNESS
- Zipcode: 34453
- Subdivision: Inverness Highlands
- Elementary School: Pleasant Grove Elementary Scho
- Middle School: Inverness Middle School
- High School: Citrus High School
- Provided by: NEW HOME STAR FLORIDA LLC
- Contact: Taryn Mashburn
- 407-803-4083

- DMCA Notice
-
DescriptionWelcome to this stunning Florida style home, where elegance meets modern convenience in a thoughtfully designed floor plan built for lasting enjoyment. Nestled in a great location, this home offers both accessibility and a peaceful retreat. The inviting entryway adds a touch of sophistication, setting the stage for the beauty within. Just off the foyer, you'll find a versatile flex space, perfect for a home office, playroom, or additional living area tailored to your needs. The kitchen is a chefs dream, featuring white quartz countertops, stylish gray cabinetry, a spacious island, and a dining area, ideal for both casual meals and entertaining. A generous pantry and included refrigerator provide modern convenience and efficiency. Designed with both style and durability in mind, luxury plank flooring enhances the main living areas, bathrooms, kitchen, and laundry room, offering a sleek and functional touch. Plush carpeting in the bedrooms adds warmth and comfort, creating a cozy retreat. This home is equipped with smart home features to enhance security and convenience, including a Ring Video Doorbell, Smart Thermostat, and Keyless Entry Smart Door Lock, allowing you to stay connected and in control no matter where you are. Enjoy the beauty of the professionally landscaped yard, adding curb appeal and a welcoming outdoor ambiance. The extended rear patio provides the perfect space for outdoor dining, entertaining, or simply unwinding while soaking in the Florida sunshine. For added peace of mind, this home comes with a full builder warranty, ensuring quality craftsmanship and long term value. With a perfect blend of style, technology, and location, this exceptional home is designed for modern livingdont miss the opportunity to make it yours!
Payment Calculator
- Principal & Interest -
- Property Tax $
- Home Insurance $
- HOA Fees $
- Monthly -
For a Fast & FREE Mortgage Pre-Approval Apply Now
Apply Now
 Apply Now
Apply NowFeatures
Building and Construction
- Builder Model: 1546 L
- Builder Name: Focus Homes
- Covered Spaces: 0.00
- Exterior Features: Sliding Doors
- Flooring: Carpet, Luxury Vinyl
- Living Area: 1546.00
- Roof: Shingle
Property Information
- Property Condition: Completed
Land Information
- Lot Features: Landscaped
School Information
- High School: Citrus High School
- Middle School: Inverness Middle School
- School Elementary: Pleasant Grove Elementary School
Garage and Parking
- Garage Spaces: 2.00
- Open Parking Spaces: 0.00
- Parking Features: Driveway, Garage Door Opener
Eco-Communities
- Water Source: Well
Utilities
- Carport Spaces: 0.00
- Cooling: Central Air
- Heating: Central, Electric
- Pets Allowed: Yes
- Sewer: Septic Tank
- Utilities: Cable Available
Finance and Tax Information
- Home Owners Association Fee: 0.00
- Insurance Expense: 0.00
- Net Operating Income: 0.00
- Other Expense: 0.00
- Tax Year: 2024
Other Features
- Appliances: Dishwasher, Disposal, Electric Water Heater, Microwave, Range, Refrigerator
- Country: US
- Furnished: Unfurnished
- Interior Features: Open Floorplan, Primary Bedroom Main Floor, Smart Home, Stone Counters, Thermostat, Walk-In Closet(s)
- Legal Description: INVERNESS HIGHLANDS UNIT NO. 1 PB 2 PG 93-96 LOT 34 35 36 & 37 BLK 18.
- Levels: One
- Area Major: 34453 - Inverness
- Occupant Type: Vacant
- Parcel Number: 19E-19S-02-0010-00180-0340
- Possession: Close Of Escrow
- Views: 25
- Zoning Code: MDR
Similar Properties
Nearby Subdivisions
Acreage
Belmont Hills Un 02
Belmont Hills Unti 01
Bloomfield Est
Cambridge Greens
Celina Hills
Citrus Est.
Citrus Hills
Citrus Hills - Belmont Hills
Citrus Hills - Cambridge Green
Citrus Hills - Celina Hills
Citrus Hills - Clearview Estat
City Of Inverness
Connell Lake Estates
Connell Lake Estates Phase Ii
Cypress Shores
Golden Terrace Est.
Gregory Acres
Hercala Acres
Hillcrest Est.
Hillcrest Estates
Hilltop
Hiltop
Inverness Acres
Inverness Acres Un 1
Inverness Acres Unit 2
Inverness Highlands
Inverness Highlands North
Inverness Highlands U 1-9
Inverness Highlands Unit 1
Inverness Highlands West
Inverness Village
Inverness Village Un 4
Inverness Village Unit 03
Magnolia Beach Park
Marina City
Newman Heights
Newman Heights Unrec
Not In Hernando
Not On List
Oak Haven
Point Lonesome
Ridgecrest
Shenandoah
Sportsman Park
Sportsmens Acres
The Pines Of Inverness
Tierra Del Toro
Van Acres
Villages Of Inverness
Villages/inverness Un 4
Villagesinverness Un 4
Whispering Pines Villas
Whispering Pines Villas Ph 03
White Lake
White Lake Sub
Windermere
Windermere Ph 04
Wyld Palms

- Natalie Gorse, REALTOR ®
- Tropic Shores Realty
- Office: 352.684.7371
- Mobile: 352.584.7611
- Fax: 352.584.7611
- nataliegorse352@gmail.com

