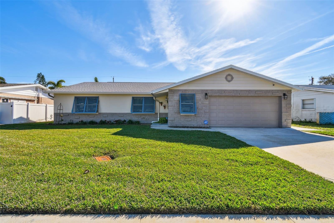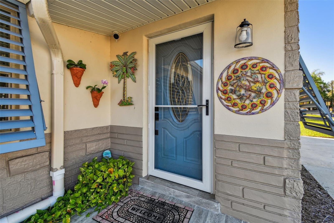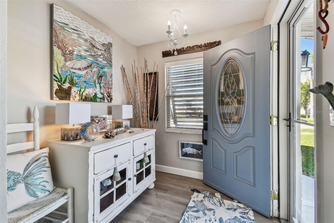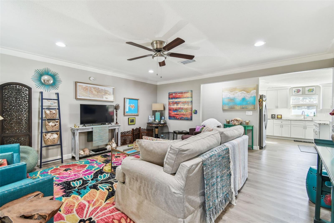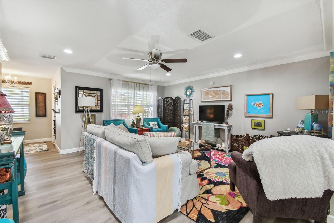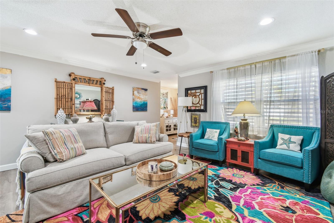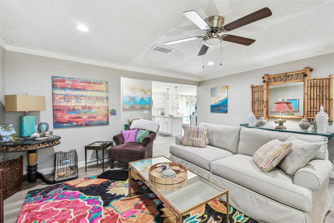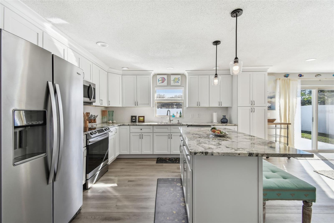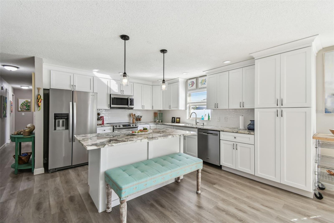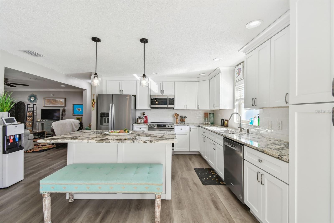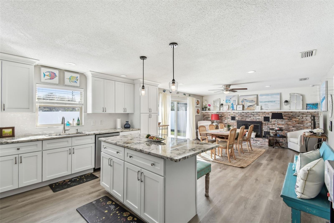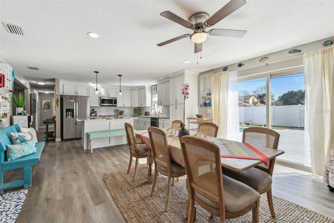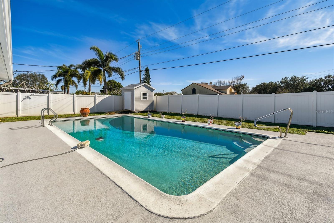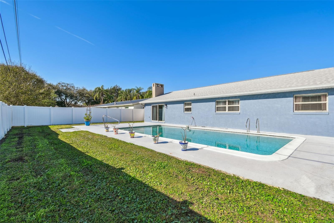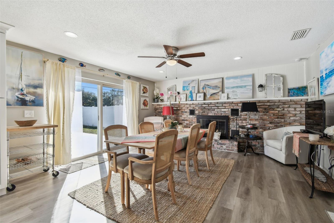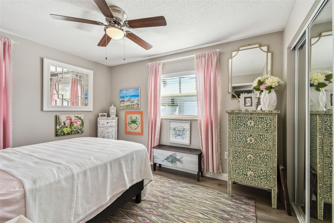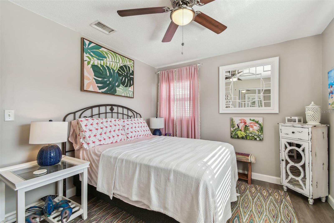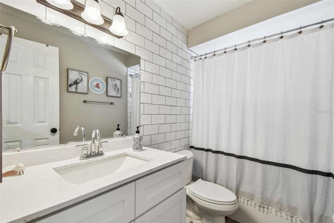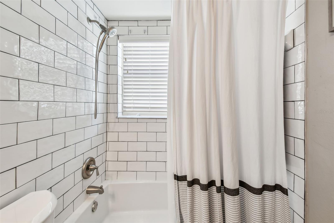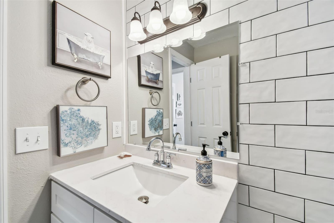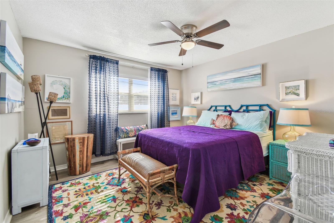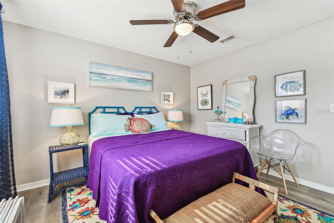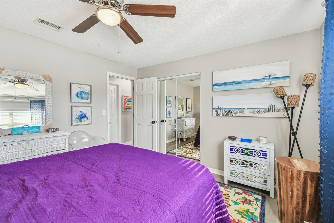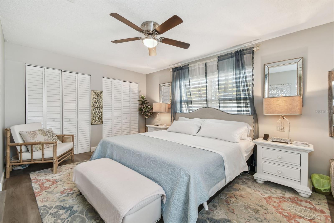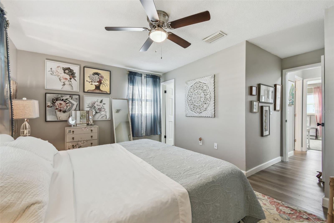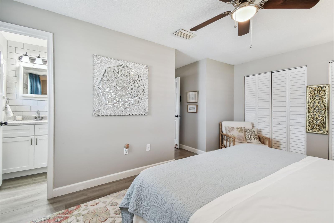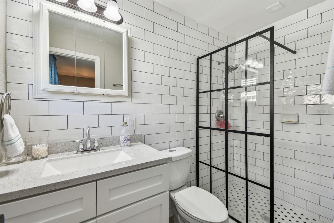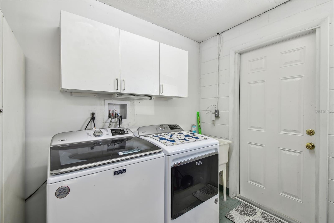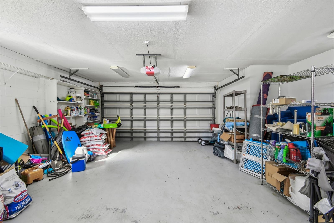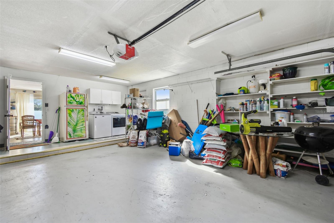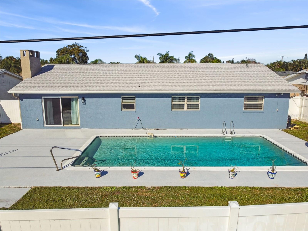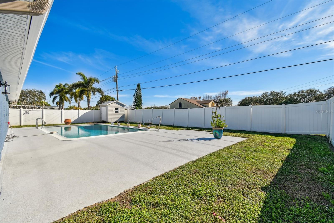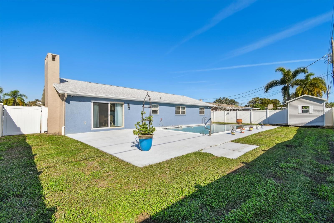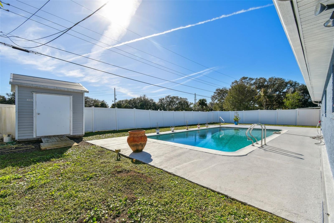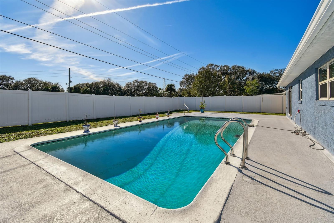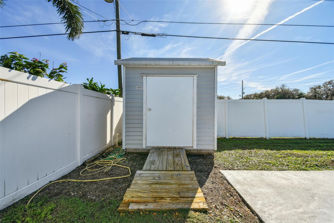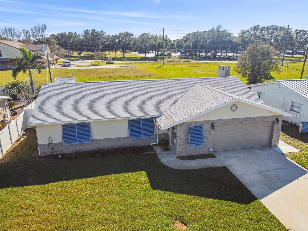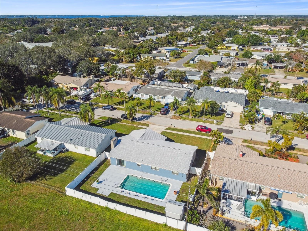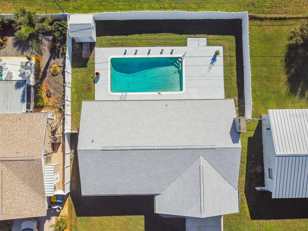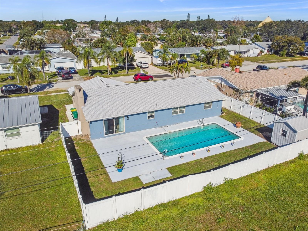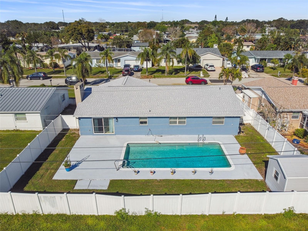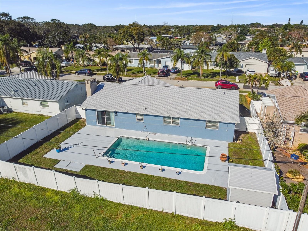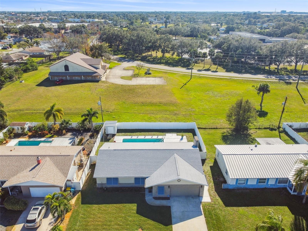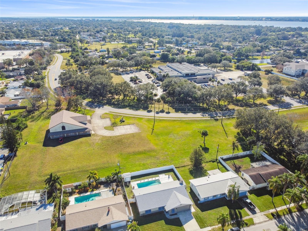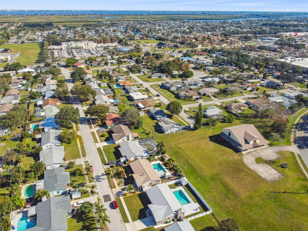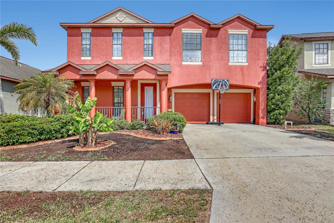315 Hickory Avenue, MERRITT ISLAND, FL 32953
Property Photos
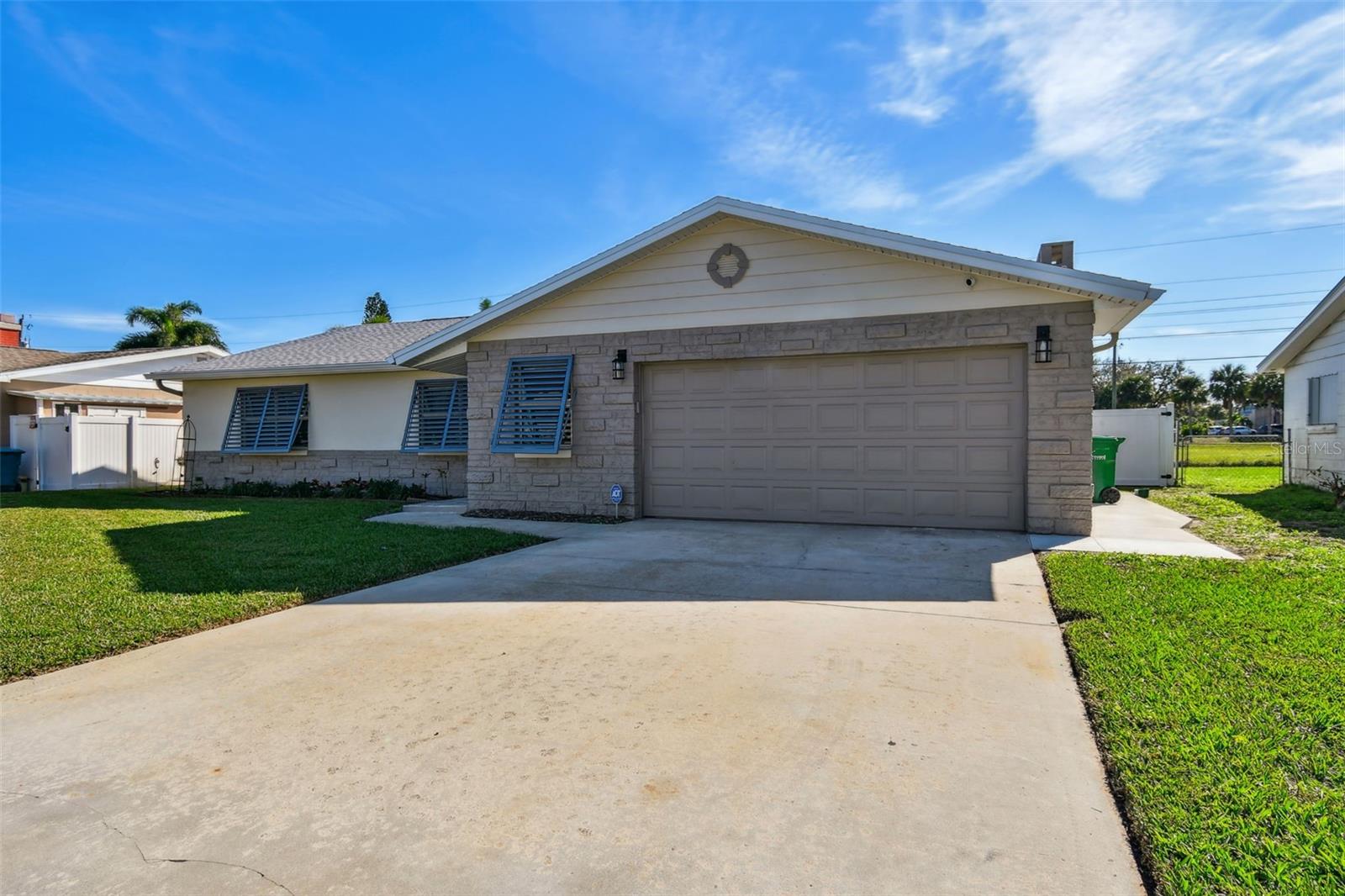
Would you like to sell your home before you purchase this one?
Priced at Only: $444,000
For more Information Call:
Address: 315 Hickory Avenue, MERRITT ISLAND, FL 32953
Property Location and Similar Properties
- MLS#: O6284344 ( Residential )
- Street Address: 315 Hickory Avenue
- Viewed: 18
- Price: $444,000
- Price sqft: $205
- Waterfront: No
- Year Built: 1966
- Bldg sqft: 2162
- Bedrooms: 3
- Total Baths: 2
- Full Baths: 2
- Garage / Parking Spaces: 2
- Days On Market: 22
- Additional Information
- Geolocation: 28.3893 / -80.7068
- County: BREVARD
- City: MERRITT ISLAND
- Zipcode: 32953
- Subdivision: Carlton Groves Subd
- Provided by: DALE SORENSEN REAL ESTATE INC.
- Contact: Betsy Alaimo
- 321-723-9990

- DMCA Notice
-
DescriptionStunning Extensively Remodeled Pool Home in Central Merritt Island! This beautifully remodeled home features extensive upgrades including new plumbing, flooring, HVAC, windows (with storm shutters), doors, kitchen and baths, water heater, and more. The pool has been resurfaced with new decking and pump. Enjoy fresh landscaping, a vinyl fence, and an outdoor shed. The open concept kitchen has custom wood cabinetry, Quartz countertops, and stainless steel appliances, while the bathrooms have the same high quality finishes. The spacious living area includes a cozy wood burning fireplace and sliders leading to the inviting pool area perfect for outdoor entertaining. Located just minutes from Highway 528, Port Canaveral, the beach, and only an hour to Orlando attractions, this turn key home is ready for you to move in and start enjoying!
Payment Calculator
- Principal & Interest -
- Property Tax $
- Home Insurance $
- HOA Fees $
- Monthly -
For a Fast & FREE Mortgage Pre-Approval Apply Now
Apply Now
 Apply Now
Apply NowFeatures
Building and Construction
- Covered Spaces: 0.00
- Exterior Features: Irrigation System, Rain Gutters, Shade Shutter(s), Sidewalk, Sliding Doors
- Fencing: Vinyl
- Flooring: Luxury Vinyl
- Living Area: 1730.00
- Other Structures: Shed(s)
- Roof: Shingle
Land Information
- Lot Features: Sidewalk, Street Dead-End
Garage and Parking
- Garage Spaces: 2.00
- Open Parking Spaces: 0.00
Eco-Communities
- Pool Features: Gunite, In Ground
- Water Source: Public
Utilities
- Carport Spaces: 0.00
- Cooling: Central Air
- Heating: Electric
- Sewer: Public Sewer
- Utilities: BB/HS Internet Available, Cable Connected, Electricity Connected
Finance and Tax Information
- Home Owners Association Fee: 0.00
- Insurance Expense: 0.00
- Net Operating Income: 0.00
- Other Expense: 0.00
- Tax Year: 2024
Other Features
- Appliances: Dishwasher, Disposal, Electric Water Heater, Microwave, Range, Refrigerator
- Country: US
- Interior Features: Ceiling Fans(s), Kitchen/Family Room Combo, Solid Surface Counters
- Legal Description: CARLTON GROVES SUBD UNIT 2 SEC 2 LOT 6 BLK C
- Levels: One
- Area Major: 32953 - Merritt Island
- Occupant Type: Owner
- Parcel Number: 24-36-23-27-C-6
- Style: Traditional
- View: Pool
- Views: 18
- Zoning Code: RES
Similar Properties

- Natalie Gorse, REALTOR ®
- Tropic Shores Realty
- Office: 352.684.7371
- Mobile: 352.584.7611
- Fax: 352.584.7611
- nataliegorse352@gmail.com

