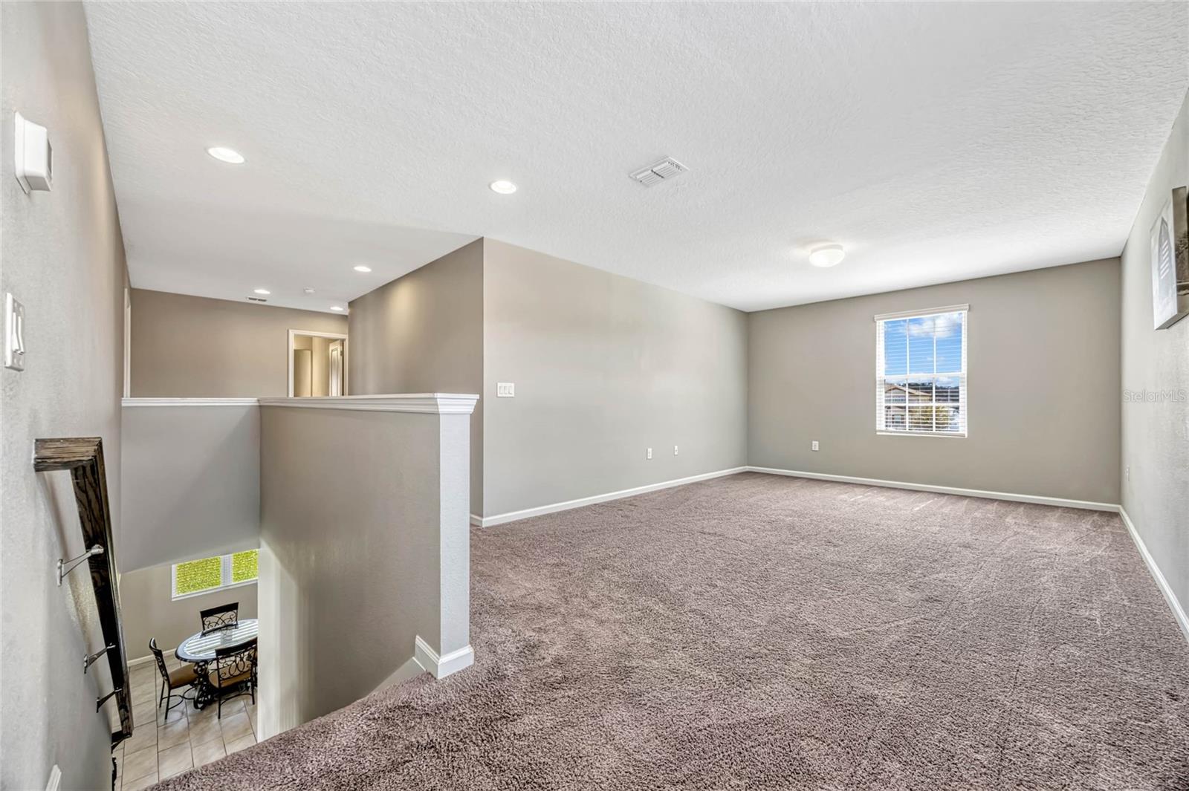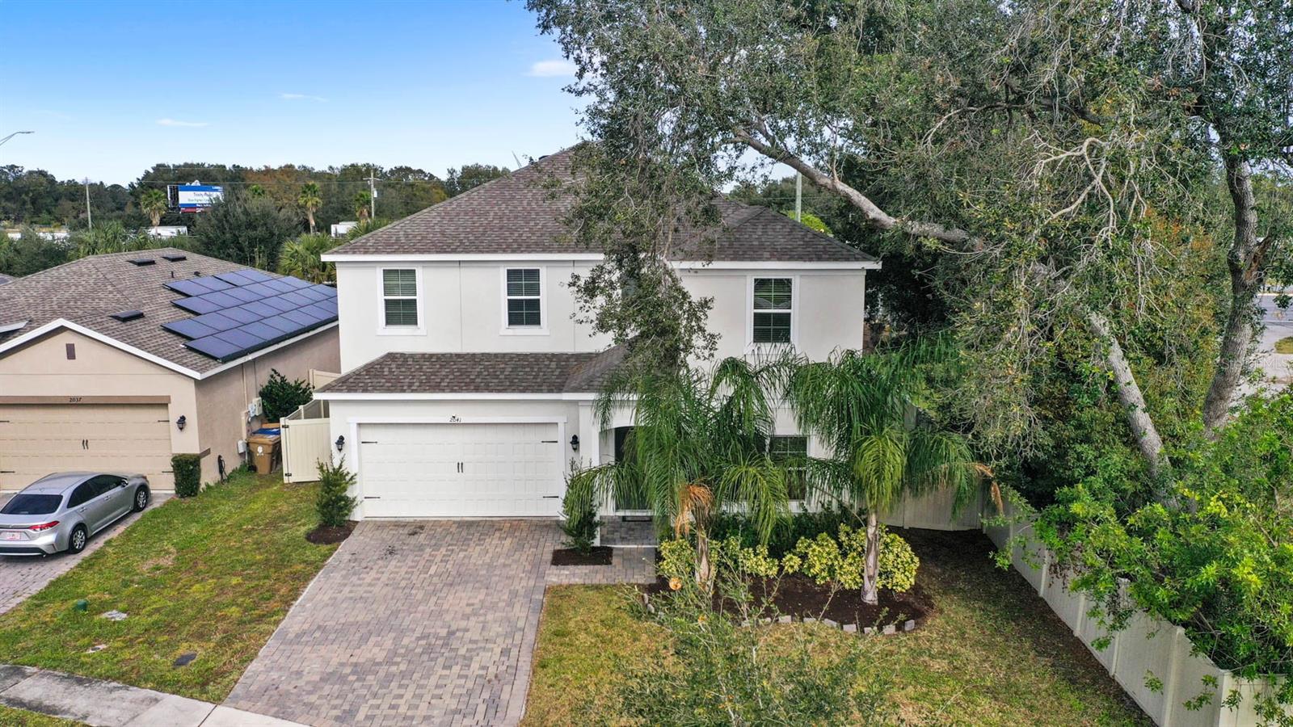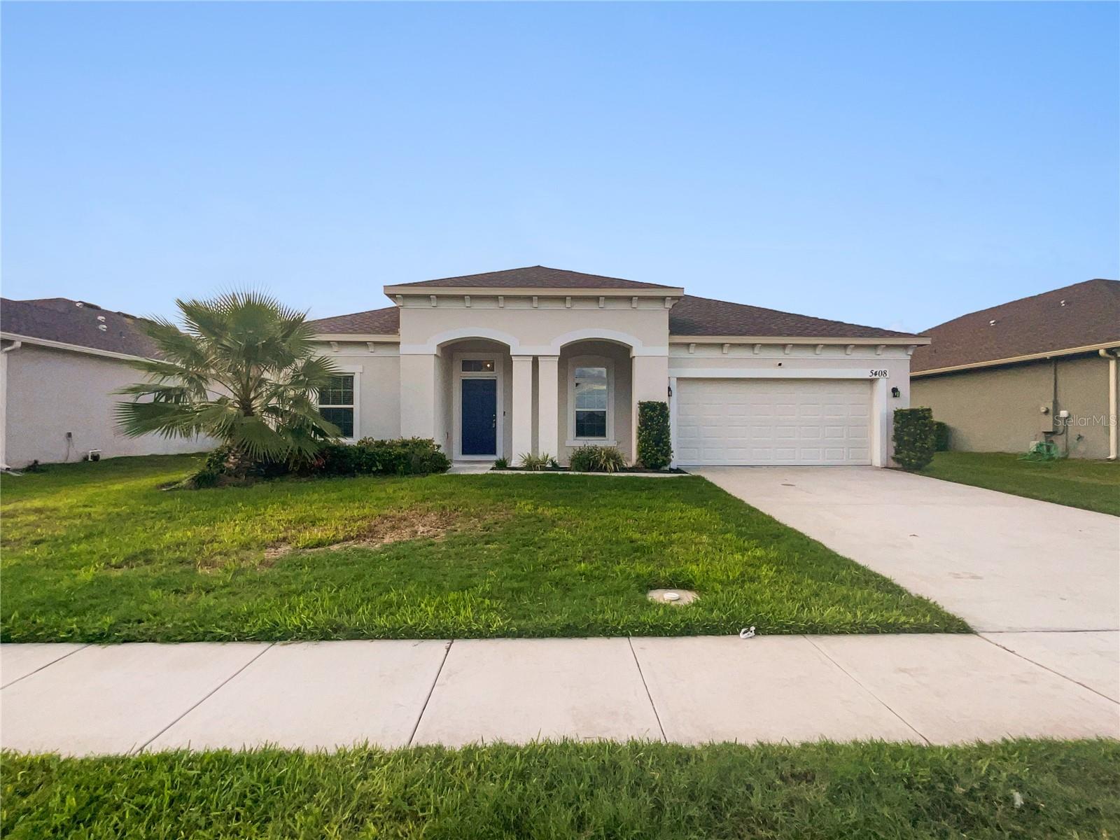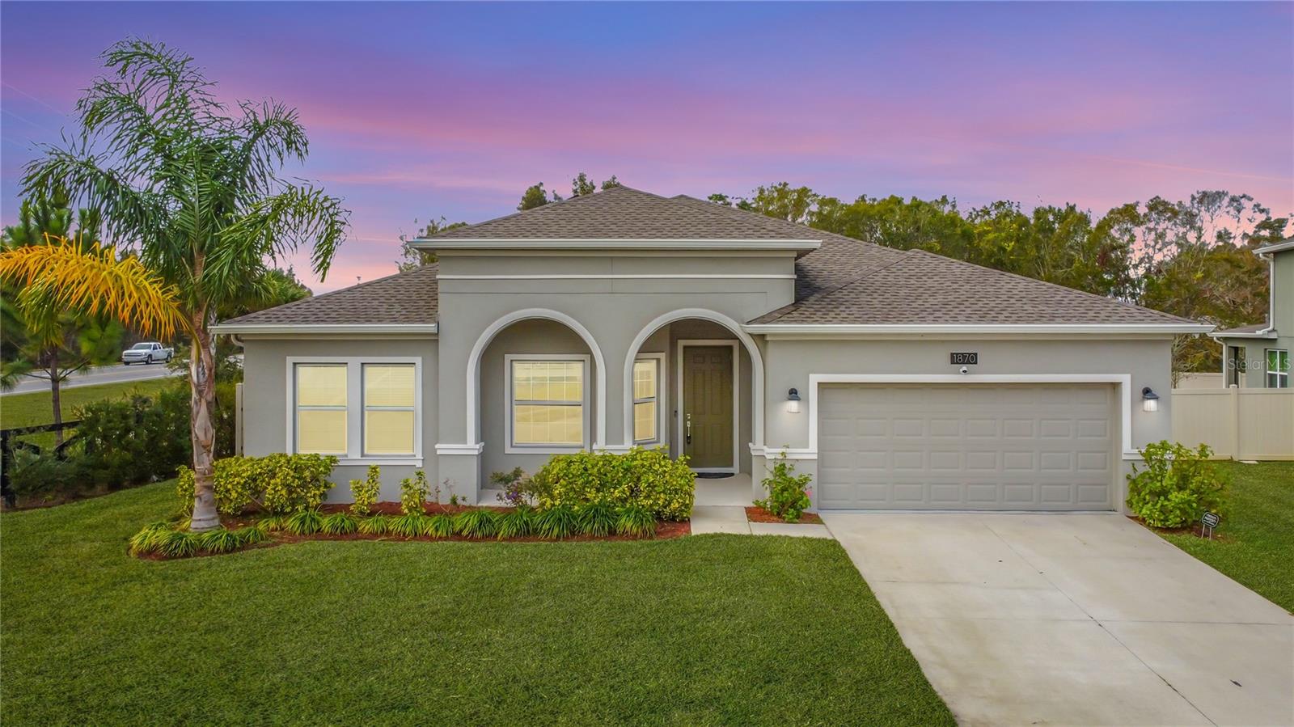5607 Western Sky Place, ST CLOUD, FL 34771
Property Photos
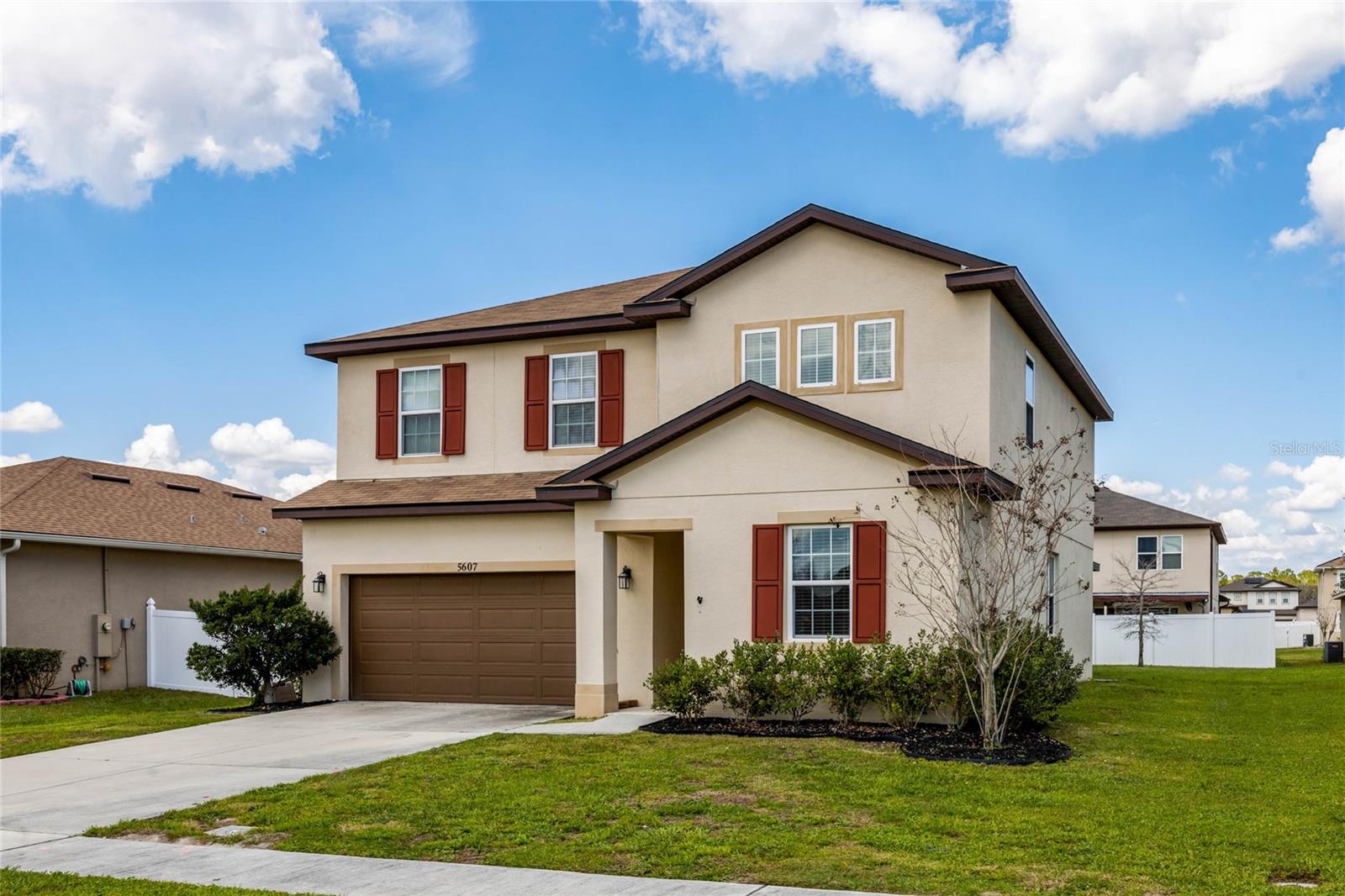
Would you like to sell your home before you purchase this one?
Priced at Only: $410,000
For more Information Call:
Address: 5607 Western Sky Place, ST CLOUD, FL 34771
Property Location and Similar Properties
- MLS#: O6285783 ( Residential )
- Street Address: 5607 Western Sky Place
- Viewed: 26
- Price: $410,000
- Price sqft: $124
- Waterfront: No
- Year Built: 2019
- Bldg sqft: 3294
- Bedrooms: 3
- Total Baths: 3
- Full Baths: 2
- 1/2 Baths: 1
- Garage / Parking Spaces: 2
- Days On Market: 36
- Additional Information
- Geolocation: 28.259 / -81.2125
- County: OSCEOLA
- City: ST CLOUD
- Zipcode: 34771
- Subdivision: Estates Of Westerly
- Elementary School: Hickory Tree Elem
- Middle School: Narcoossee Middle
- High School: Harmony High
- Provided by: LOKATION
- Contact: Sophia Rogers
- 954-545-5583

- DMCA Notice
-
Description*SELLERS ARE MOTIVATED AND CONTRIBUTING $5,000 TOWARDS CLOSING COSTS Please inquire withiin* Welcome to The Estates of Westerly, a lovely community with no CDD! ! This 3 bedroom, 2 bathroom home with a dedicated Office and Loft offers 2,611 sq. ft. of well planned space with lots of upgrades! The office and loft spaces are large enough to easily be converted to future Bed 4 + Bed 5. Built in 2019, featuring a kitchen designed for both style and function, with 42 upper cabinets, upgraded Granite countertops, and pull out sliders for easy access. Double sliding glass doors open from the kitchen to the backyard, filling the space with natural light and offering a seamless indoor outdoor connection. All bedrooms are upstairs, along with a spacious loft that provides flexibility for a second living area, home gym, playroom or a future bedroom #4. The primary suite stands out with a barn door leading to the en suite bathroom with dual sinks and a generous walk in closet. Outside, the spacious backyard is ready for your personal touch, with plenty of room for a future pool. Thoughtful details and modern finishes make this home a standout! The Estates of Westerly offers amenities such as a pool, cabana, park, and green apaces. Conveniently located near the Florida Turnpike, SR 417, and SR 528, residents enjoy easy access to Central Floridas key destinations. Outdoor enthusiasts can explore nearby Lakefront Park on Lake Tohopekaliga, which features a marina, fishing pier, splash pad, and a scenic bike path, or visit Lake Runnymeade Conservation Area for hiking and wildlife viewing. Daily conveniences are just minutes away at Lake Nona, Narcoossee Shoppes and St. Cloud Plaza, while top rated schools like Hickory Tree Elementary, Narcoossee Middle, and Harmony High serve the community. Schedule your showing today!
Payment Calculator
- Principal & Interest -
- Property Tax $
- Home Insurance $
- HOA Fees $
- Monthly -
For a Fast & FREE Mortgage Pre-Approval Apply Now
Apply Now
 Apply Now
Apply NowFeatures
Building and Construction
- Builder Name: Richmond American
- Covered Spaces: 0.00
- Exterior Features: Irrigation System, Sidewalk, Sliding Doors
- Flooring: Carpet, Ceramic Tile
- Living Area: 2611.00
- Roof: Shingle
Land Information
- Lot Features: Sidewalk, Paved
School Information
- High School: Harmony High
- Middle School: Narcoossee Middle
- School Elementary: Hickory Tree Elem
Garage and Parking
- Garage Spaces: 2.00
- Open Parking Spaces: 0.00
- Parking Features: Driveway
Eco-Communities
- Water Source: Public
Utilities
- Carport Spaces: 0.00
- Cooling: Central Air
- Heating: Central
- Pets Allowed: Yes
- Sewer: Public Sewer
- Utilities: Cable Connected
Finance and Tax Information
- Home Owners Association Fee: 232.00
- Insurance Expense: 0.00
- Net Operating Income: 0.00
- Other Expense: 0.00
- Tax Year: 2023
Other Features
- Appliances: Dishwasher, Electric Water Heater, Microwave, Range, Refrigerator
- Association Name: Leland Management
- Association Phone: 407-447-9955
- Country: US
- Interior Features: Eat-in Kitchen, PrimaryBedroom Upstairs, Solid Surface Counters, Thermostat, Walk-In Closet(s), Window Treatments
- Legal Description: ESTATES OF WESTERLY PB 26 PGS 193-195 LOT 170
- Levels: Two
- Area Major: 34771 - St Cloud (Magnolia Square)
- Occupant Type: Owner
- Parcel Number: 04-26-31-0122-0001-1700
- Possession: Close Of Escrow
- View: Park/Greenbelt
- Views: 26
- Zoning Code: RES
Similar Properties
Nearby Subdivisions
Amelia Groves
Amelia Groves Ph 1
Ashley Oaks
Ashley Oaks 2
Ashton Park Pb 13 Pg 157158 Lo
Avellino
Barrington
Bay Lake Ranch
Blackstone
Blackstone Pb 19 Pg 4851 Lot 7
Brack Ranch
Bridgewalk
Bridgewalk 40s
Bridgewalk Ph 1a
Center Lake On The Park
Country Meadow North
Crossings Ph 1
Del Webb Sunbridge
Del Webb Sunbridge Ph 1
Del Webb Sunbridge Ph 1c
Del Webb Sunbridge Ph 1d
Del Webb Sunbridge Ph 1e
Del Webb Sunbridge Ph 2a
East Lake Cove Ph 1
East Lake Cove Ph 2
East Lake Park Ph 35
Ellington Place
Estates Of Westerly
Gardens At Lancaster Park
Glenwood Ph 1
Glenwood Ph 2
Hanover Reserve Rep
Lake Hinden Cove
Lake Pointe
Lancaster Park East 70
Lancaster Park East Ph 2
Lancaster Park East Ph 3 4
Live Oak Lake Ph 2
Live Oak Lake Ph 3
Majestic Oaks
Majestic Oaks Sub
Mill Stream Estates
Millers Grove 1
New Eden On Lakes
New Eden On The Lakes
Nova Bay 2
Nova Bay Iv
Nova Grove
Pine Glen
Pine Glen 50s
Pine Glen Ph 4
Pine Grove Park Rep
Prairie Oaks
Preserve At Turtle Creek Ph 1
Preserve At Turtle Creek Ph 3
Preserve At Turtle Creek Ph 5
Preserveturtle Crk
Preserveturtle Crk Ph 1
Preston Cove Ph 1 2
Rummell Downs Rep 1
Runneymede Ranchlands
Runnymede North Half Town Of
Runnymede Oaks
Runnymede Ranchlands
Serenity Reserve
Silver Spgs
Silver Springs
Sola Vista
Split Oak Estates
Split Oak Estates Ph 2
Split Oak Reserve
St Cloud 2nd Town Of
Starline Estates
Summerly
Summerly Ph 2
Summerly Ph 3
Sunbrooke
Sunbrooke Ph 1
Sunbrooke Ph 2
Sunbrooke Ph 5
Suncrest
Sunset Groves Ph 2
Terra Vista
The Landings At Live Oak
The Waters At Center Lake Ranc
Thompson Grove
Trinity Place Ph 1
Twin Lakes Terrace
Underwood Estates
Weslyn Park
Weslyn Park In Sunbridge
Weslyn Park Ph 2
Wiregrass Ph 2

- Natalie Gorse, REALTOR ®
- Tropic Shores Realty
- Office: 352.684.7371
- Mobile: 352.584.7611
- Fax: 352.584.7611
- nataliegorse352@gmail.com



















