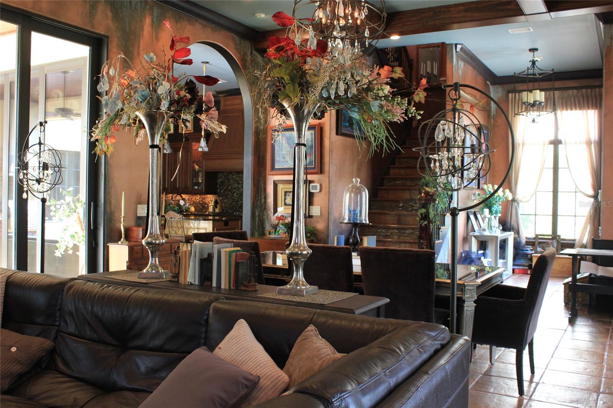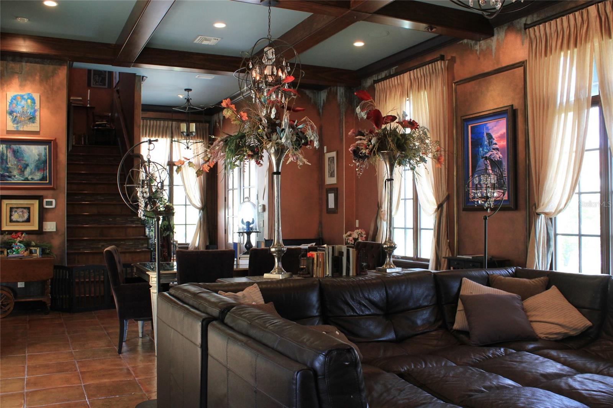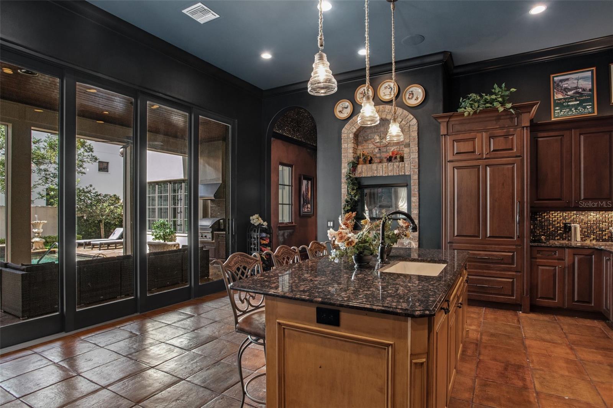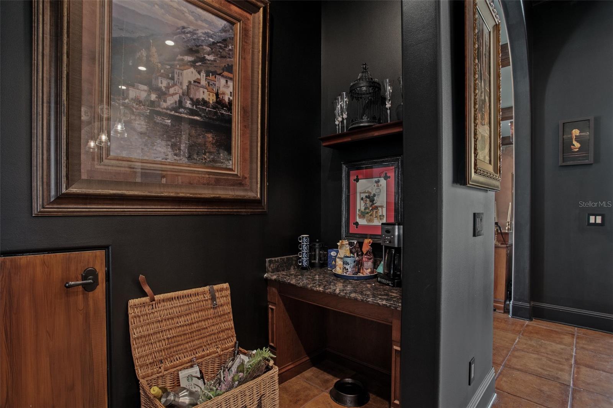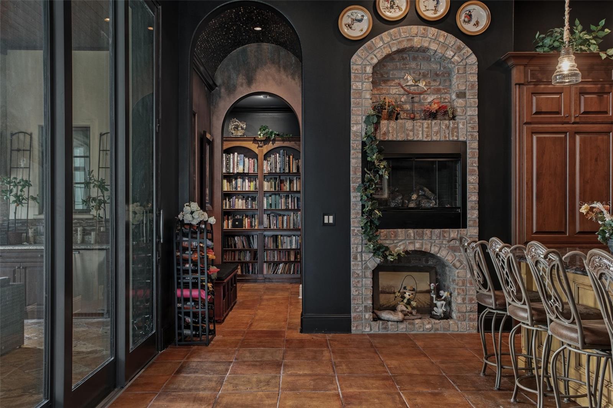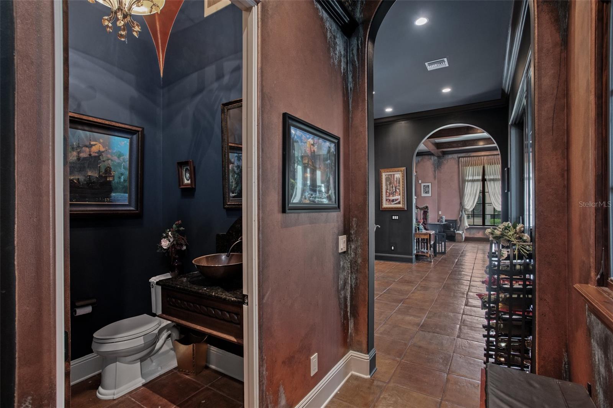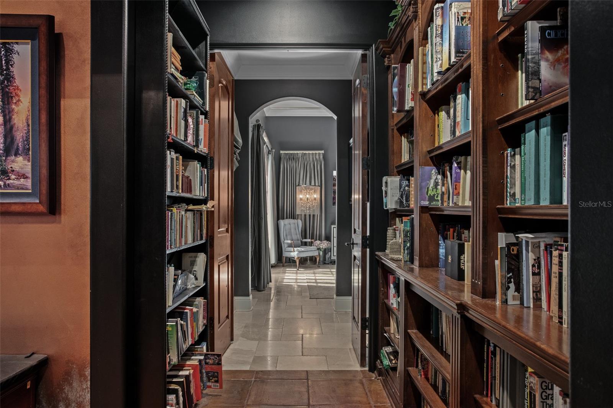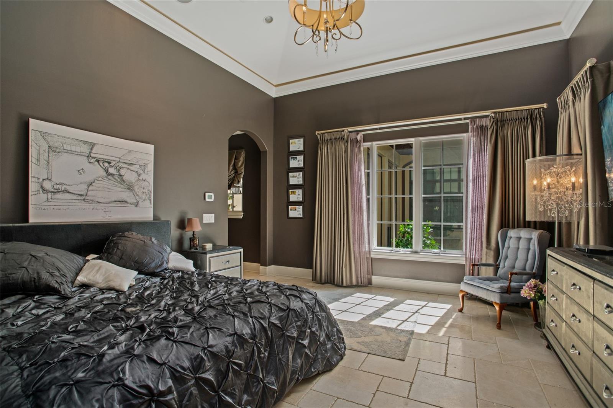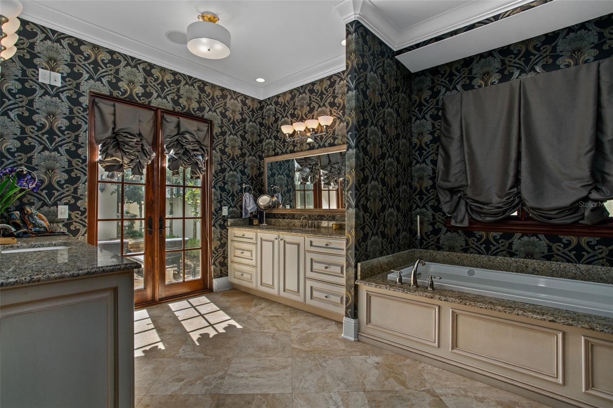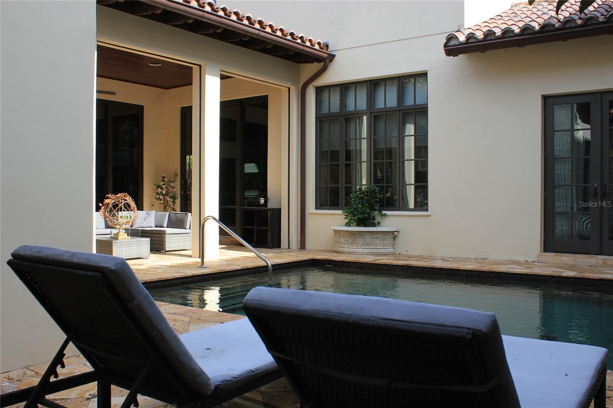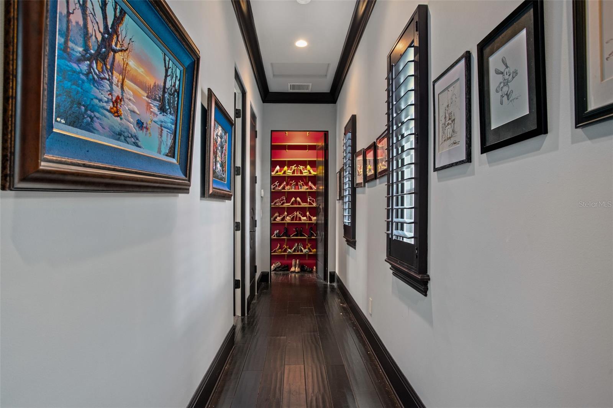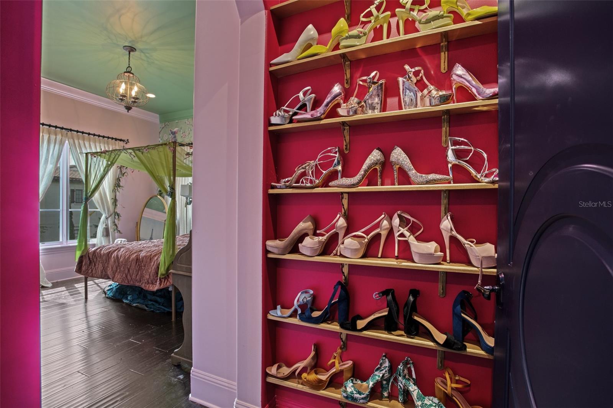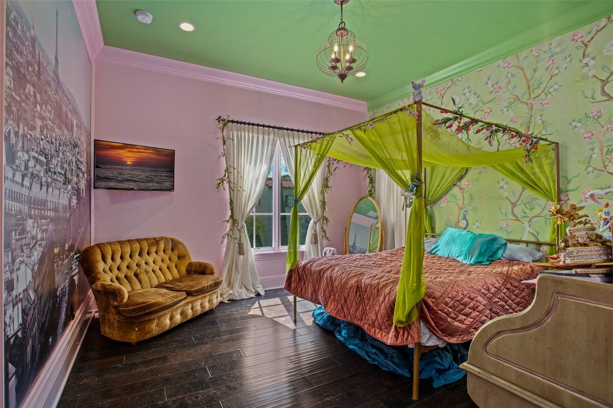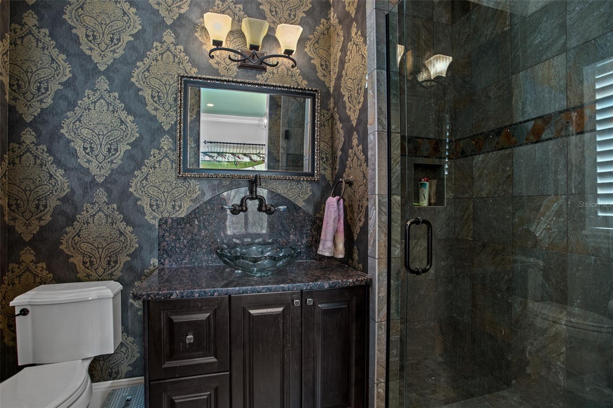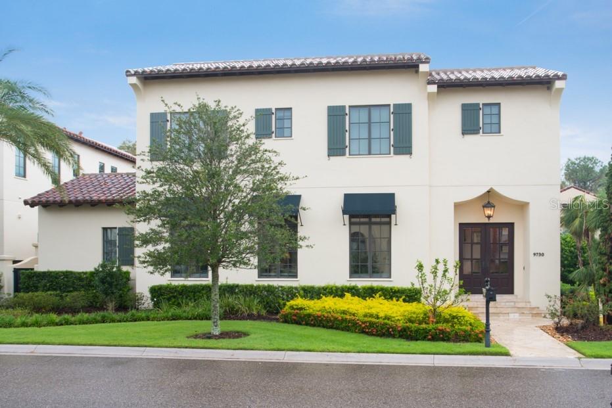9730 Lounsberry Circle, GOLDEN OAK, FL 32836
Property Photos
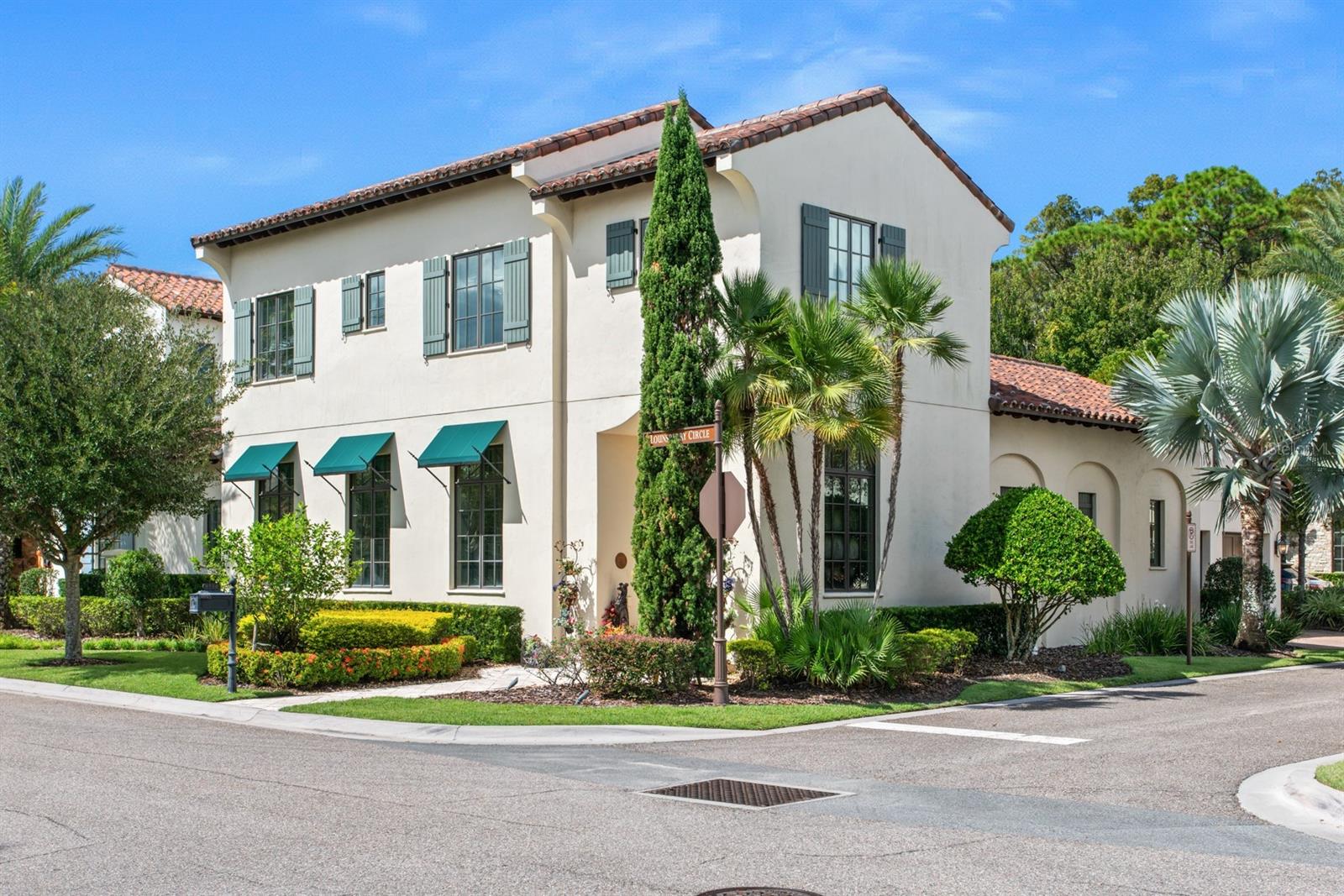
Would you like to sell your home before you purchase this one?
Priced at Only: $19,000
For more Information Call:
Address: 9730 Lounsberry Circle, GOLDEN OAK, FL 32836
Property Location and Similar Properties
- MLS#: O6286003 ( Residential Lease )
- Street Address: 9730 Lounsberry Circle
- Viewed: 53
- Price: $19,000
- Price sqft: $4
- Waterfront: No
- Year Built: 2014
- Bldg sqft: 4400
- Bedrooms: 4
- Total Baths: 4
- Full Baths: 3
- 1/2 Baths: 1
- Garage / Parking Spaces: 2
- Days On Market: 53
- Additional Information
- Geolocation: 28.3981 / -81.5444
- County: ORANGE
- City: GOLDEN OAK
- Zipcode: 32836
- Subdivision: Golden Oak Ph 1c
- Elementary School: Castleview
- Middle School: Horizon West
- High School: Windermere
- Provided by: STOCKWORTH REALTY GROUP
- Contact: Rob Rahter
- 407-909-5900

- DMCA Notice
-
DescriptionFeaturing exclusive access to Walt Disney World and nestled within the charming Tuscan inspired village of Kimball Trace, just steps from the community clubhouse Summerhouse at Golden Oak, sits Casa Trevisio by Goehring & Morgan, this artfully inspired and reimagined residence with updated theming to showcase some of Disneys most beloved stories. 4 bedrooms plus optional 5th including a downstairs master and separate guest suite, three bedrooms upstairs, a screened patio with sparkling heated pool, located behind the gates of the worlds most magical neighborhood. Featuring trompe l'oeil effect painted walls to arouse creativity, the grand family and dining room combination and foyer are inviting and welcoming. The centerpiece of the chefs kitchen with large island and farmhouse sink, granite countertops, under mounted lighting, and gas cooktop is a brick walled gas fireplace with niches. The master retreat is elegant and private with dual vanities, jetted tub, glass enclosed tiled shower with overhead rain shower head, and large closet. Golden Oak at Walt Disney World Resort is a residential resort community where families can live in the embrace of luxury, privacy and the magic of Disney. This gated community features distinctive neighborhoods of magnificent homes, expansive natural preserves and inviting amenitiesincluding Club Member Services, a clubhouse and a unique opportunity to experience the many things Disney has to offer. Restaurant and limited club privileges are included featuring special Disney and club events, gym, internet, phone and TV, outdoor utilities, and concierge services. Ask listing agent for details on tenant privileges pertaining to the Summerhouse. Minimum lease term of 6 months required.
Payment Calculator
- Principal & Interest -
- Property Tax $
- Home Insurance $
- HOA Fees $
- Monthly -
For a Fast & FREE Mortgage Pre-Approval Apply Now
Apply Now
 Apply Now
Apply NowFeatures
Building and Construction
- Covered Spaces: 0.00
- Exterior Features: Irrigation System, Lighting, Outdoor Grill, Outdoor Kitchen
- Fencing: Fenced, Partial
- Flooring: Carpet, Tile
- Living Area: 3357.00
Land Information
- Lot Features: In County, Paved, Private
School Information
- High School: Windermere High School
- Middle School: Horizon West Middle School
- School Elementary: Castleview Elementary
Garage and Parking
- Garage Spaces: 2.00
- Open Parking Spaces: 0.00
- Parking Features: Driveway, Garage Door Opener, Garage Faces Side
Eco-Communities
- Pool Features: Gunite, Heated, In Ground
- Water Source: Public
Utilities
- Carport Spaces: 0.00
- Cooling: Central Air, Zoned
- Heating: Electric
- Pets Allowed: Cats OK, Dogs OK, Pet Deposit, Yes
- Sewer: Private Sewer
- Utilities: Cable Connected, Electricity Connected, Natural Gas Connected, Street Lights
Amenities
- Association Amenities: Clubhouse, Gated, Playground, Security
Finance and Tax Information
- Home Owners Association Fee: 0.00
- Insurance Expense: 0.00
- Net Operating Income: 0.00
- Other Expense: 0.00
Rental Information
- Tenant Pays: Cleaning Fee
Other Features
- Appliances: Cooktop, Dishwasher, Refrigerator
- Association Name: Kevin Batterberry
- Association Phone: 407-939-5583
- Country: US
- Furnished: Negotiable
- Interior Features: High Ceilings, Living Room/Dining Room Combo, Primary Bedroom Main Floor, Solid Surface Counters, Stone Counters
- Levels: Two
- Area Major: 32836 - Orlando/Dr. Phillips/Bay Vista
- Occupant Type: Tenant
- Parcel Number: 18-24-28-3103-00-230
- Views: 53
Owner Information
- Owner Pays: Cable TV, Grounds Care, Pool Maintenance, Security, Trash Collection
Nearby Subdivisions

- Natalie Gorse, REALTOR ®
- Tropic Shores Realty
- Office: 352.684.7371
- Mobile: 352.584.7611
- Fax: 352.584.7611
- nataliegorse352@gmail.com

