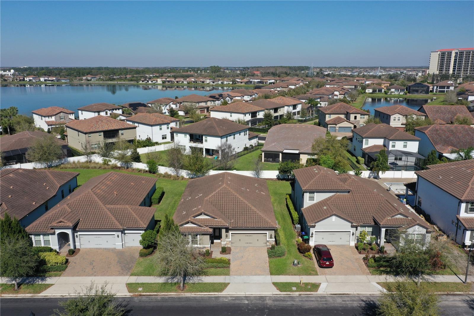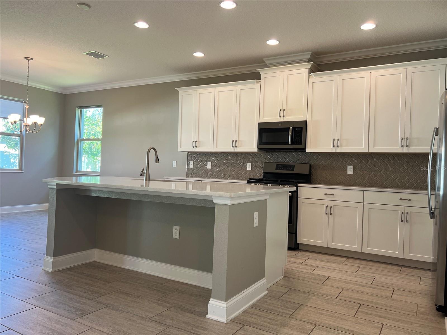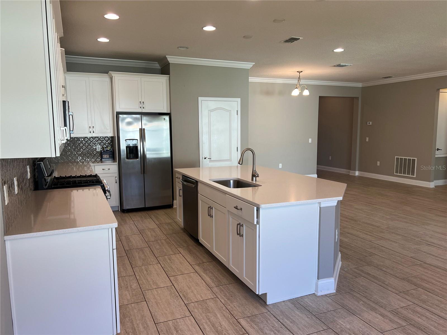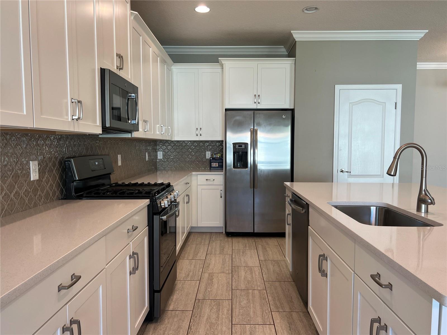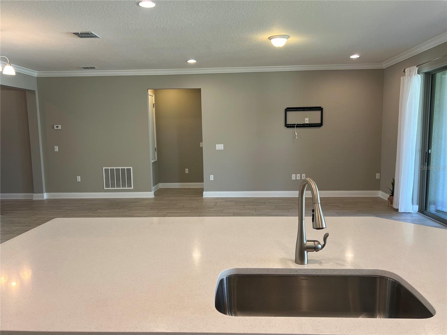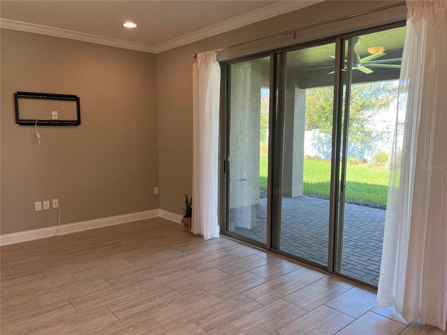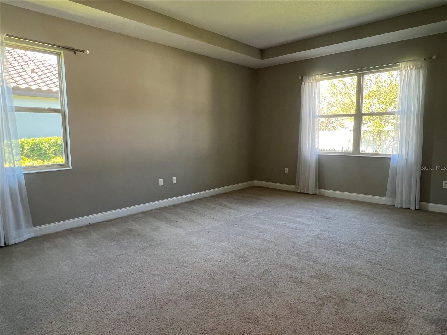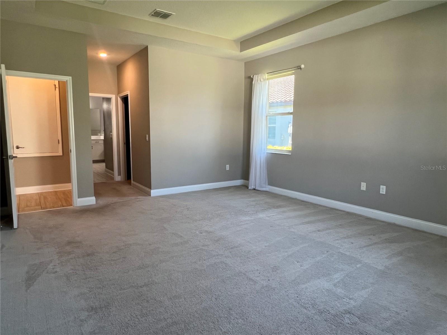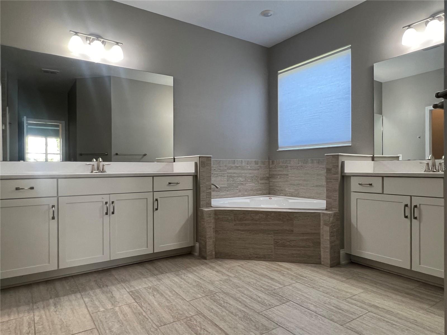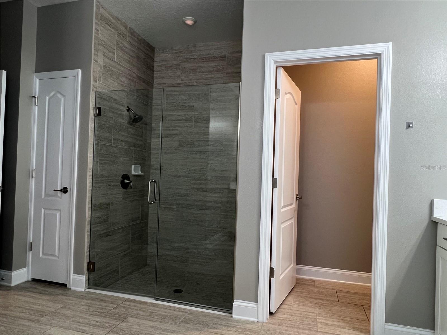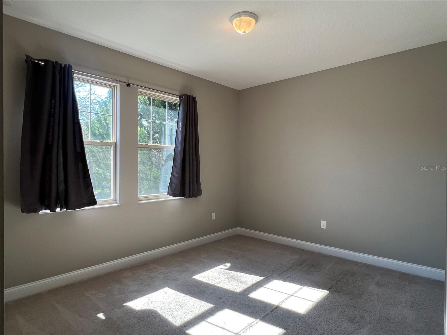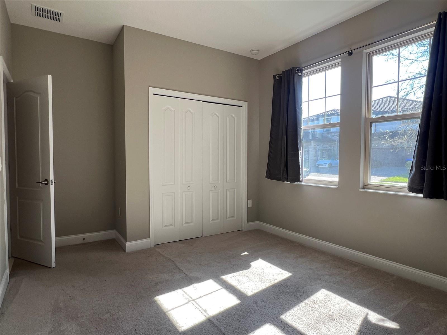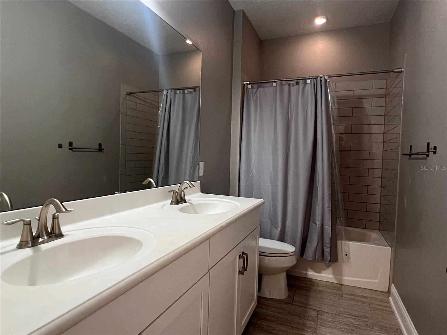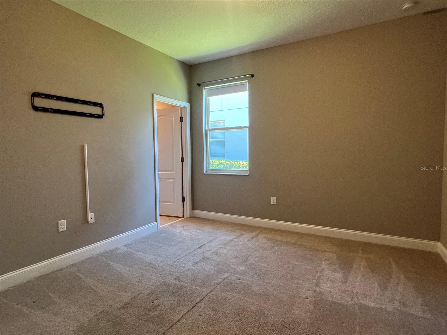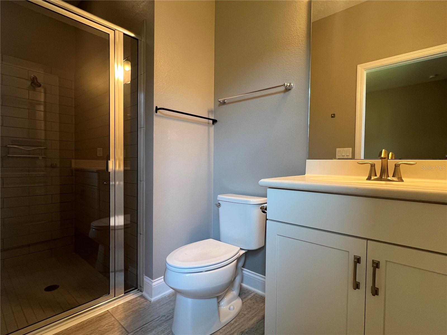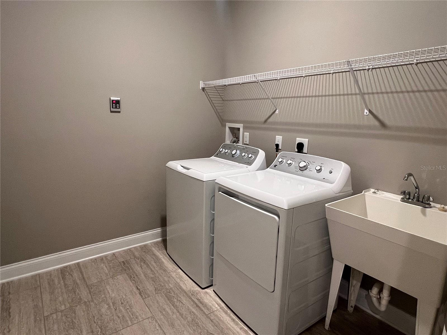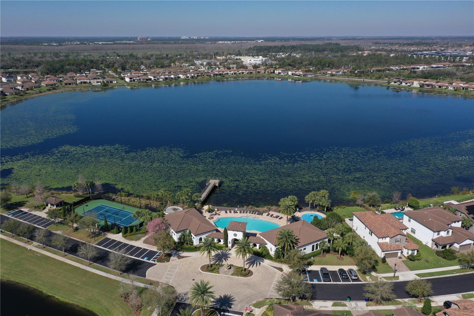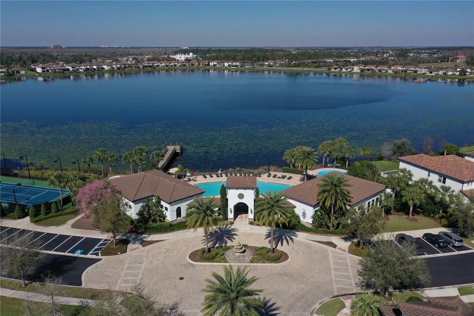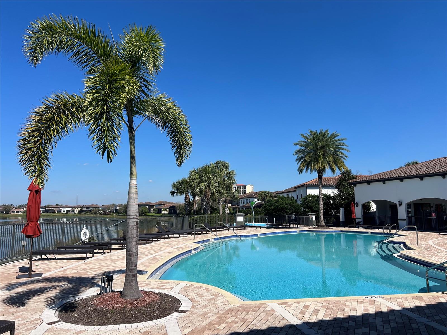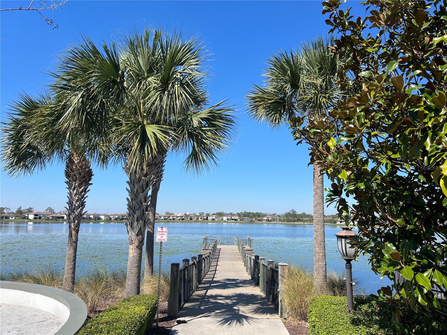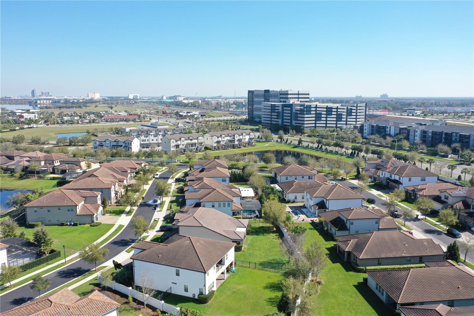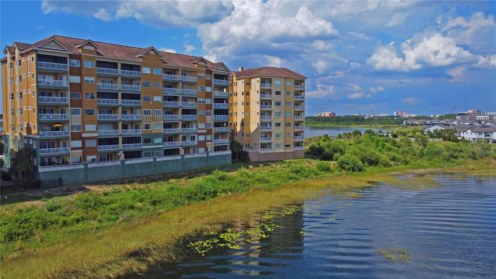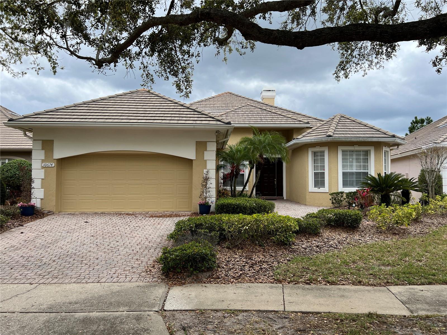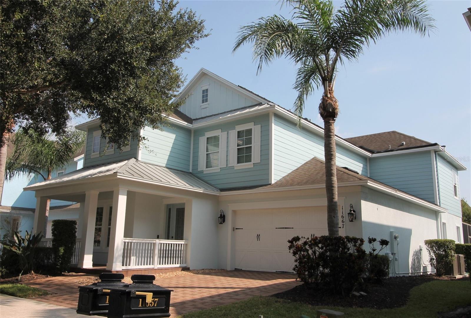10926 Citron Oaks Drive, ORLANDO, FL 32836
Property Photos
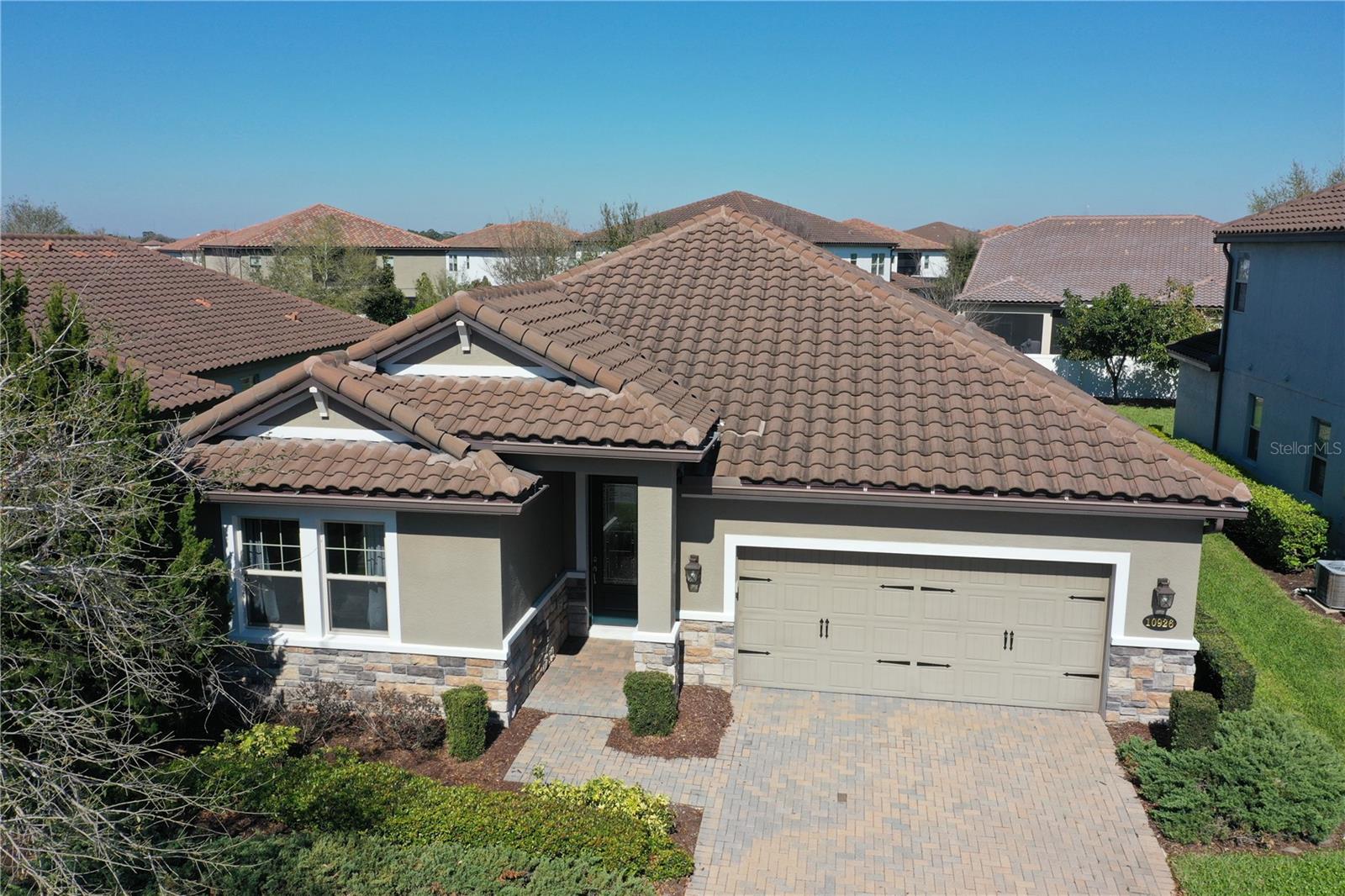
Would you like to sell your home before you purchase this one?
Priced at Only: $4,000
For more Information Call:
Address: 10926 Citron Oaks Drive, ORLANDO, FL 32836
Property Location and Similar Properties
- MLS#: O6286064 ( Residential Lease )
- Street Address: 10926 Citron Oaks Drive
- Viewed: 67
- Price: $4,000
- Price sqft: $1
- Waterfront: No
- Year Built: 2018
- Bldg sqft: 3208
- Bedrooms: 4
- Total Baths: 3
- Full Baths: 3
- Garage / Parking Spaces: 2
- Days On Market: 32
- Additional Information
- Geolocation: 28.3951 / -81.4932
- County: ORANGE
- City: ORLANDO
- Zipcode: 32836
- Subdivision: Ruby Lake Ph 1
- Elementary School: Sand Lake Elem
- Middle School: Southwest Middle
- High School: Dr. Phillips High
- Provided by: DAILLAND REAL ESTATE
- Contact: Thibaut Dailland
- 407-666-7860

- DMCA Notice
-
DescriptionStep into this beautifully designed home, where elegance meets functionality. As you enter, you are immediately welcomed by an expansive open concept living area that seamlessly blends the family room, gourmet kitchen, and breakfast nook, ideal for both relaxing and entertaining. The chefs kitchen features sleek slate GE appliances, Sonoma light cabinetry, and an oversized quartz island, the perfect spot for morning coffee or lively gatherings. Triple sliding glass doors extend your living space to the covered lanai, transforming it into an outdoor retreat where you can unwind and soak in the Florida lifestyle. The spacious master suite is a private sanctuary, offering a spa like bath with a large corner soaking tub, split vanities, and a walk in shower. This home is Energy Star 3.1 certified and built to M/I Homes Whole Home Standard, ensuring top tier energy efficiency and comfort. Nestled in Ruby Lake, this home offers not only a prime location, just minutes from SeaWorld, Disney, and premier shopping and dining, but also resort style amenities that elevate everyday living. Residents enjoy a sparkling pool, a splash pad, a state of the art fitness center, tennis and pickleball courts, a fire pit, and a community dock overlooking the serene Ruby Lake. If you are looking for the perfect mixed of luxury, convenience, and location for a correct price, this home is it.
Payment Calculator
- Principal & Interest -
- Property Tax $
- Home Insurance $
- HOA Fees $
- Monthly -
For a Fast & FREE Mortgage Pre-Approval Apply Now
Apply Now
 Apply Now
Apply NowFeatures
Building and Construction
- Covered Spaces: 0.00
- Exterior Features: Private Mailbox, Sidewalk, Sprinkler Metered
- Fencing: Partial
- Flooring: Carpet, Ceramic Tile
- Living Area: 2510.00
Property Information
- Property Condition: Completed
Land Information
- Lot Features: Sidewalk, Paved, Private
School Information
- High School: Dr. Phillips High
- Middle School: Southwest Middle
- School Elementary: Sand Lake Elem
Garage and Parking
- Garage Spaces: 2.00
- Open Parking Spaces: 0.00
- Parking Features: Driveway, Garage Door Opener
Eco-Communities
- Pool Features: In Ground
- Water Source: Public
Utilities
- Carport Spaces: 0.00
- Cooling: Central Air
- Heating: Central
- Pets Allowed: Cats OK, Dogs OK, Number Limit, Size Limit, Yes
- Sewer: Public Sewer
- Utilities: BB/HS Internet Available, Cable Available, Electricity Available, Public, Sewer Available, Water Available
Finance and Tax Information
- Home Owners Association Fee: 0.00
- Insurance Expense: 0.00
- Net Operating Income: 0.00
- Other Expense: 0.00
Rental Information
- Tenant Pays: Carpet Cleaning Fee, Cleaning Fee
Other Features
- Appliances: Dishwasher, Disposal, Dryer, Microwave, Refrigerator, Tankless Water Heater, Washer
- Association Name: Beacon Community Management
- Association Phone: 4074941099
- Country: US
- Furnished: Unfurnished
- Interior Features: Attic Ventilator, Eat-in Kitchen, Kitchen/Family Room Combo, Living Room/Dining Room Combo, Open Floorplan, Primary Bedroom Main Floor, Solid Surface Counters, Tray Ceiling(s), Walk-In Closet(s)
- Levels: One
- Area Major: 32836 - Orlando/Dr. Phillips/Bay Vista
- Occupant Type: Vacant
- Parcel Number: 15-24-28-7776-00-130
- Possession: Rental Agreement
- Views: 67
Owner Information
- Owner Pays: Other
Similar Properties
Nearby Subdivisions
Arlington Bay
Avalon Ph 02 At Turtle Creek
Bay Vista Estates
Bella Nottevizcaya Ph 03 A C
Cypress Chase
Cypress Chase Ut 01 50 83
Diamond Cove
Golden Oak
Grande Pines
Heritage Bay Drive Phillips Fl
Heritage Bay Phillips Landing
Mirabellavizcaya Ph 03
Overlookruby Lake
Parkside Ph 1
Parkside Ph 2
Parkview Reserve Ph 2
Royal Cypress Preserve
Royal Legacy Estates
Ruby Lake Ph 1
Ruby Lkph 2
Sand Lake Point
Thornhill
Venezia
Vizcaya Heights Condo 07
Vizcaya Heights Condo Or 6575
Vizcaya Twnhms 46140
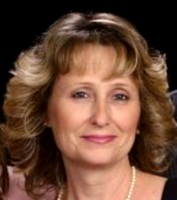
- Natalie Gorse, REALTOR ®
- Tropic Shores Realty
- Office: 352.684.7371
- Mobile: 352.584.7611
- Fax: 352.584.7611
- nataliegorse352@gmail.com

