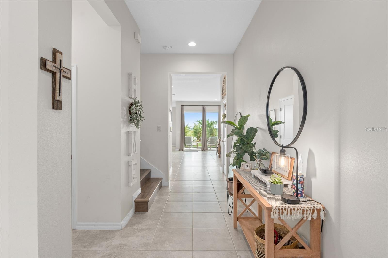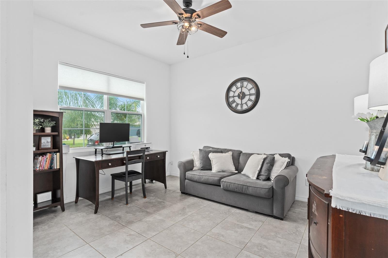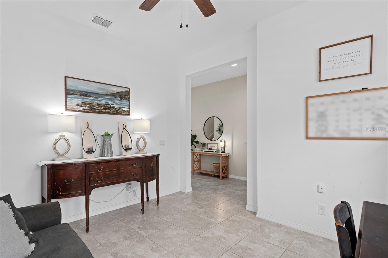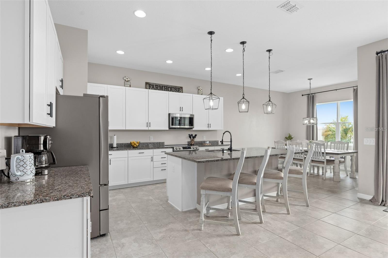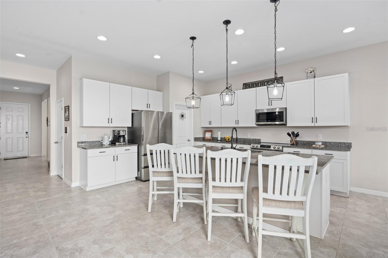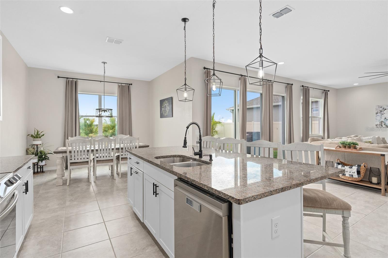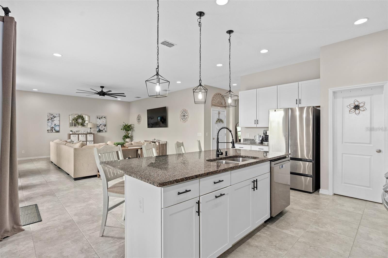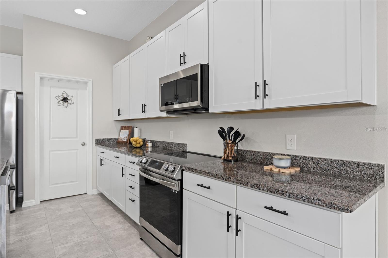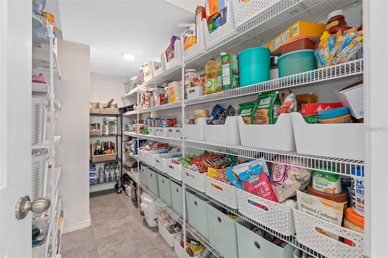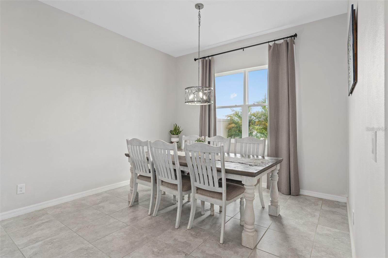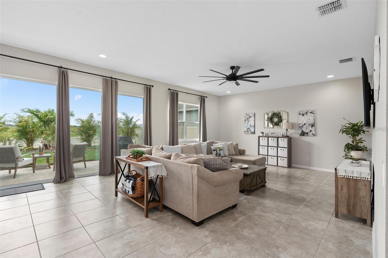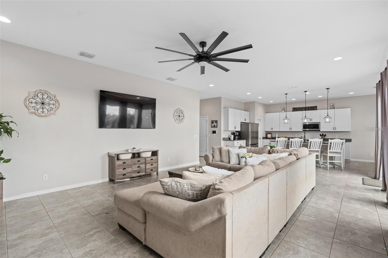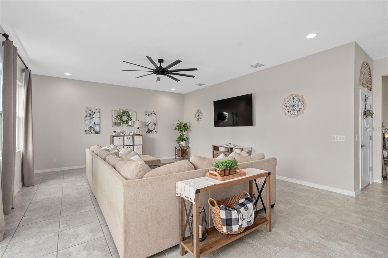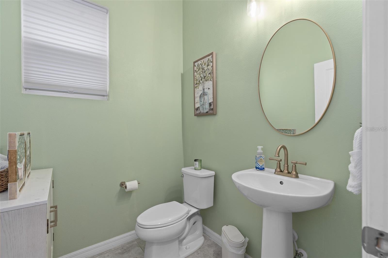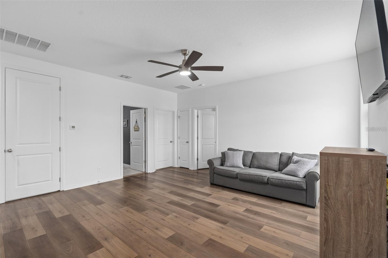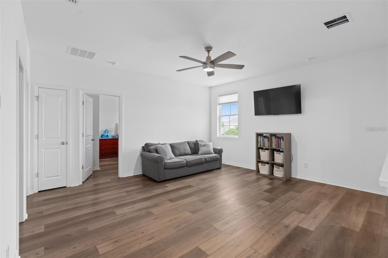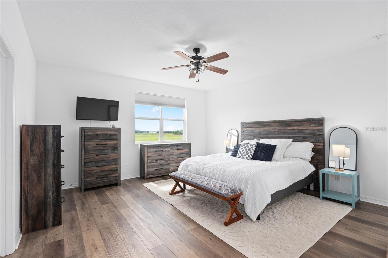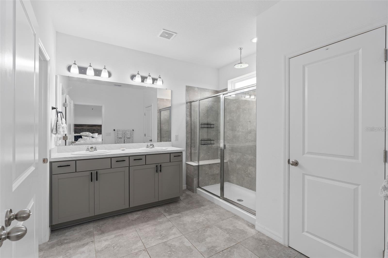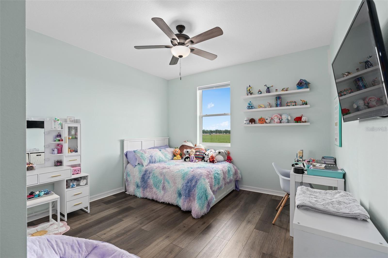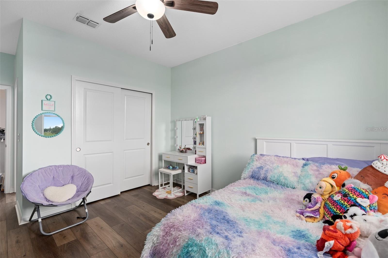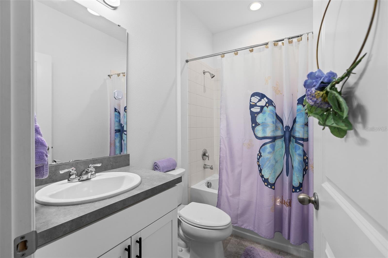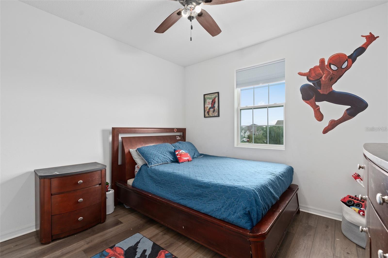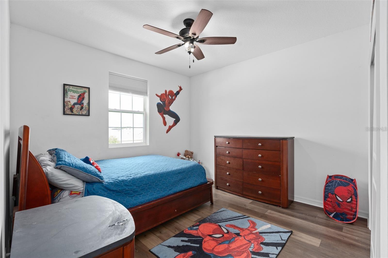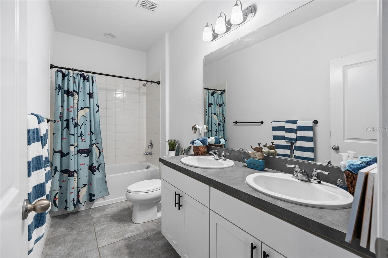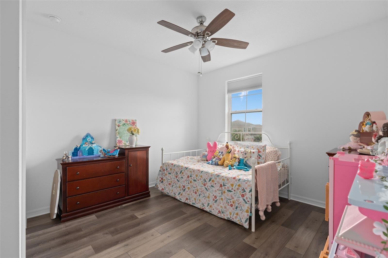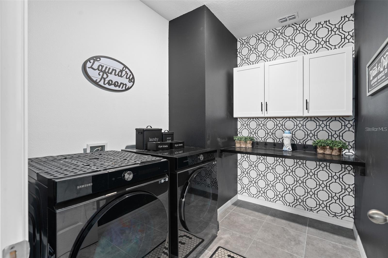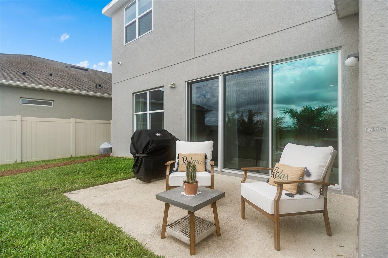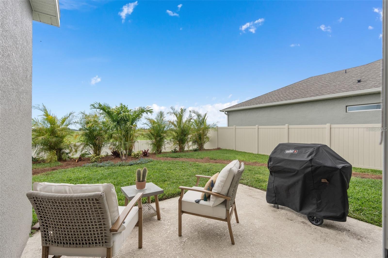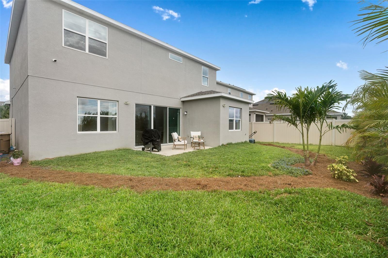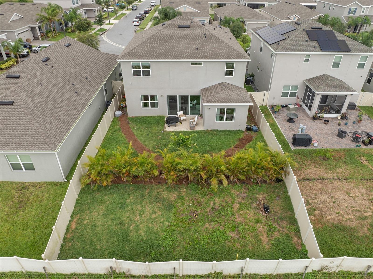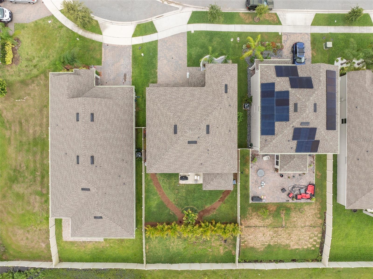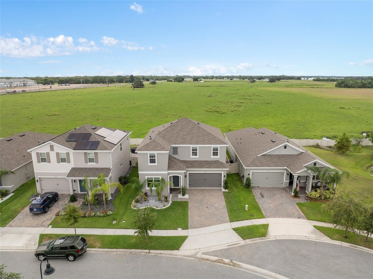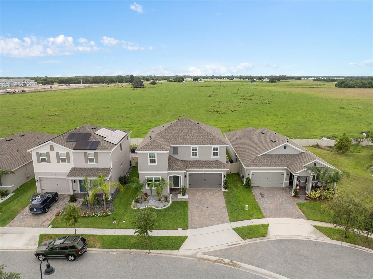2091 Brillante Drive, ST CLOUD, FL 34771
Property Photos
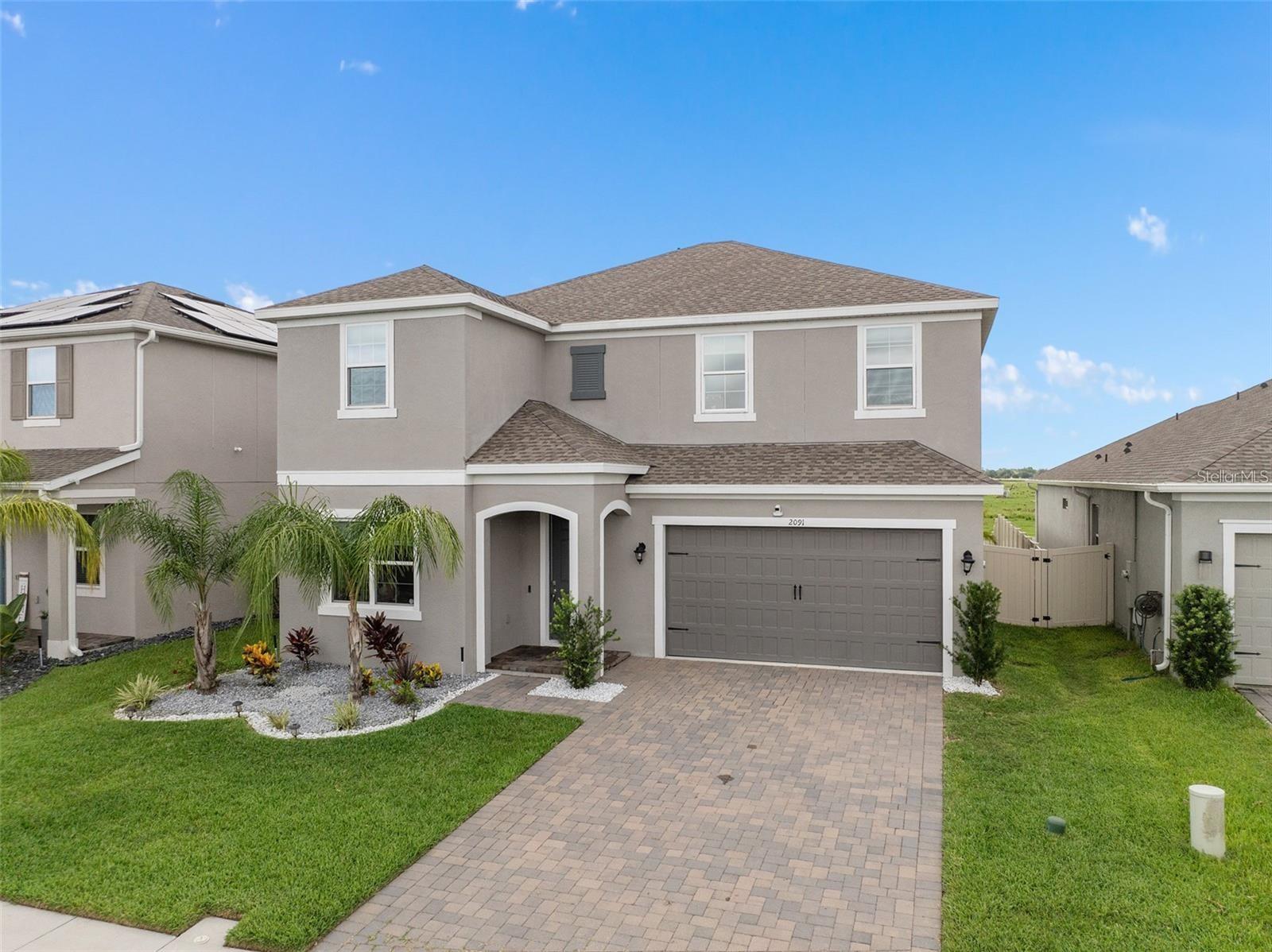
Would you like to sell your home before you purchase this one?
Priced at Only: $495,000
For more Information Call:
Address: 2091 Brillante Drive, ST CLOUD, FL 34771
Property Location and Similar Properties
- MLS#: O6287072 ( Residential )
- Street Address: 2091 Brillante Drive
- Viewed: 143
- Price: $495,000
- Price sqft: $139
- Waterfront: No
- Year Built: 2021
- Bldg sqft: 3570
- Bedrooms: 4
- Total Baths: 4
- Full Baths: 3
- 1/2 Baths: 1
- Days On Market: 185
- Additional Information
- Geolocation: 28.2419 / -81.2248
- County: OSCEOLA
- City: ST CLOUD
- Zipcode: 34771
- Subdivision: Sola Vista

- DMCA Notice
-
Description** $10,000.00 towards Buyer's Closing Costs !!**2091 Brillante Drive in Saint Cloud, FL 34771 is a spacious single family home built in 2021, offering modern living with thoughtful upgrades. Located in the desirable Sola Vista community, this spacious two story home, built in 2021, offers modern living with ample space and recent upgrades. featuring 4 Bedrooms (with a potential 5th in the front office/den) 3 full, 1 half Bathrooms. Kitchen: Equipped with white shaker cabinets, granite countertops, a large island, and stainless steel appliances, including 2023 Samsung smart control appliances. Flooring: Modern gray tile on the main floor and luxury vinyl plank flooring on the stairs and entire second floor (installed in 2022).Layout: Open concept design featuring a formal living room, a spacious great room, and a versatile room that can serve as an office, den, or fifth bedroom.Pantry: Generously sized, providing ample storage space. Backyard: Professionally landscaped, fenced yard with ample space to add a pool or spa.Patio: Rear porch perfect for outdoor relaxation. Situated in a cozy and friendly neighborhood just south of Lake Nona.
Payment Calculator
- Principal & Interest -
- Property Tax $
- Home Insurance $
- HOA Fees $
- Monthly -
For a Fast & FREE Mortgage Pre-Approval Apply Now
Apply Now
 Apply Now
Apply NowFeatures
Building and Construction
- Covered Spaces: 0.00
- Exterior Features: Sidewalk, Sliding Doors
- Flooring: Carpet, Ceramic Tile, Luxury Vinyl
- Living Area: 2963.00
- Roof: Shingle
Garage and Parking
- Garage Spaces: 2.00
- Open Parking Spaces: 0.00
Eco-Communities
- Water Source: Public
Utilities
- Carport Spaces: 0.00
- Cooling: Central Air
- Heating: Central
- Pets Allowed: Yes
- Sewer: Public Sewer
- Utilities: BB/HS Internet Available, Cable Available, Electricity Connected, Fire Hydrant, Public, Sewer Connected
Finance and Tax Information
- Home Owners Association Fee: 110.00
- Insurance Expense: 0.00
- Net Operating Income: 0.00
- Other Expense: 0.00
- Tax Year: 2024
Other Features
- Appliances: Dishwasher, Disposal, Electric Water Heater, Microwave, Range, Refrigerator
- Association Name: Sola Vista
- Country: US
- Interior Features: High Ceilings, Kitchen/Family Room Combo, Open Floorplan
- Legal Description: SOLA VISTA PB 27 PGS 171-174 LOT 106
- Levels: Two
- Area Major: 34771 - St Cloud (Magnolia Square)
- Occupant Type: Vacant
- Parcel Number: 09-26-31-5042-0001-1060
- Possession: Close Of Escrow
- Views: 143
- Zoning Code: SFH

- Natalie Gorse, REALTOR ®
- Tropic Shores Realty
- Office: 352.684.7371
- Mobile: 352.584.7611
- Fax: 352.799.3239
- nataliegorse352@gmail.com

