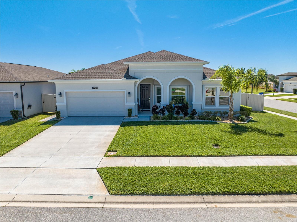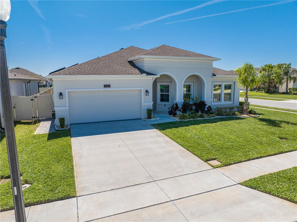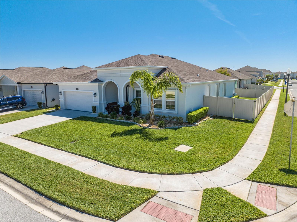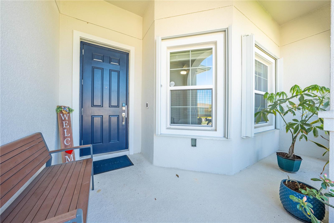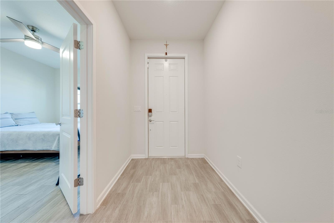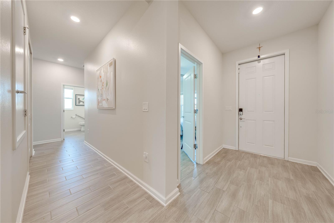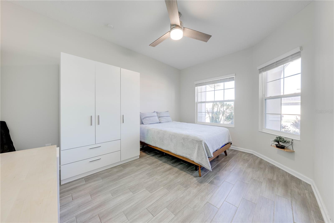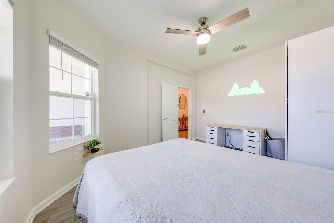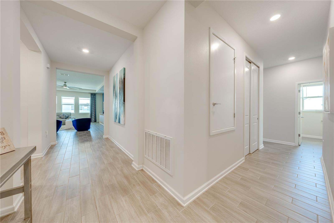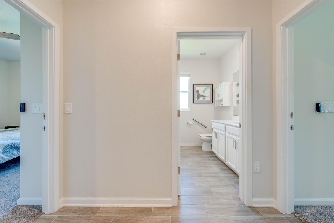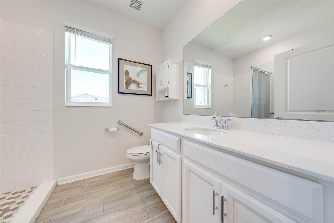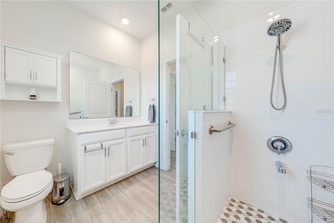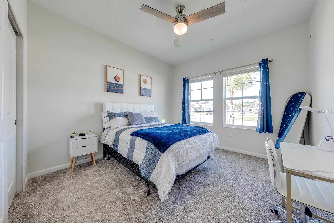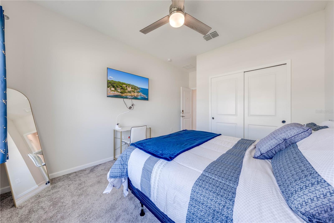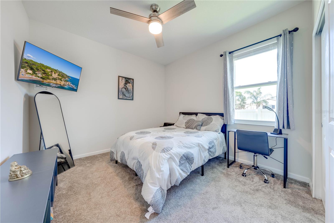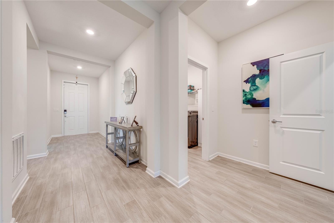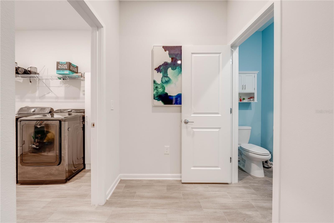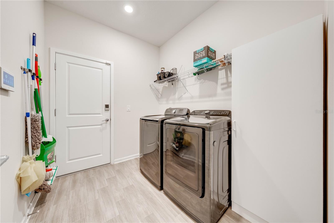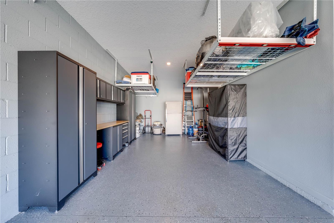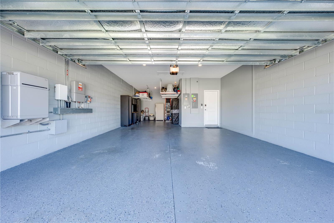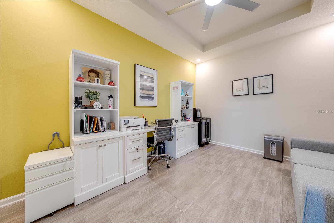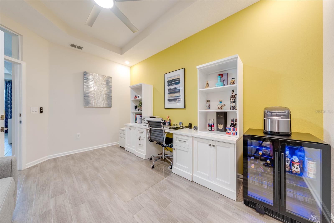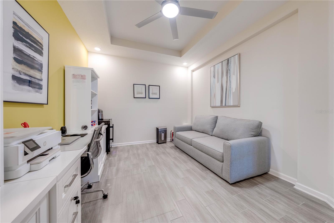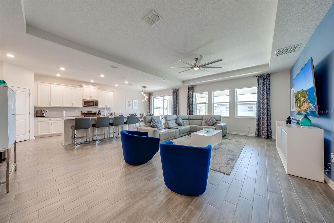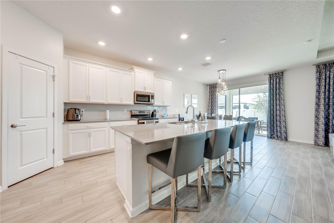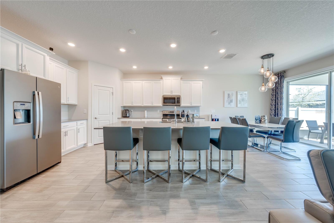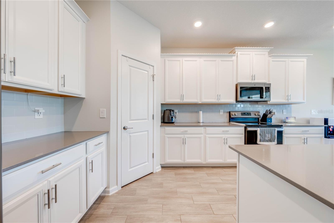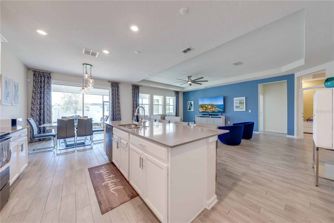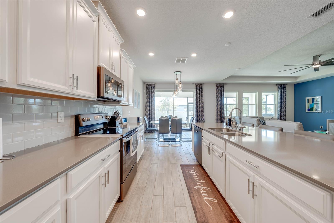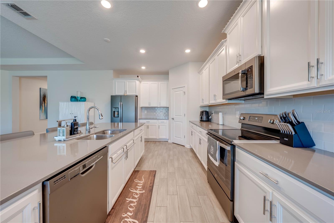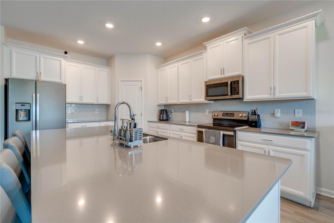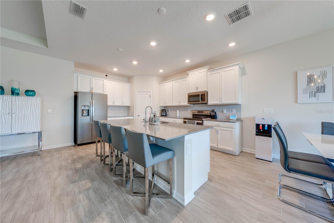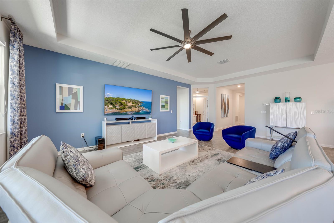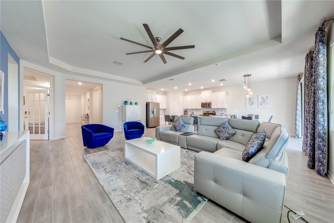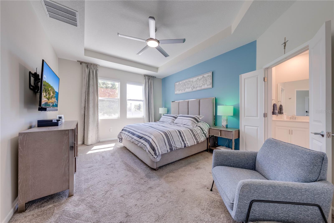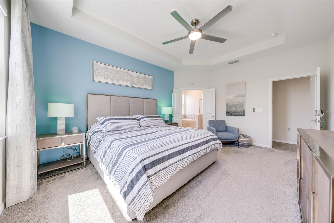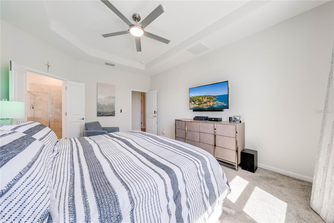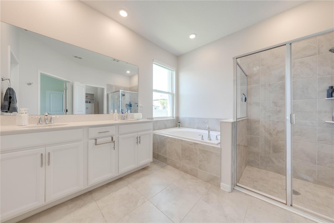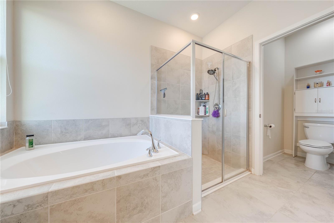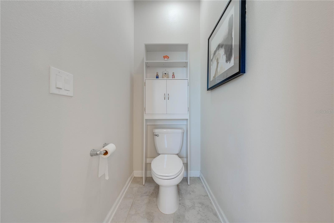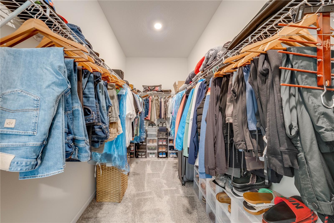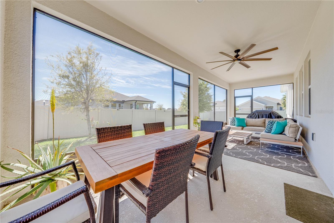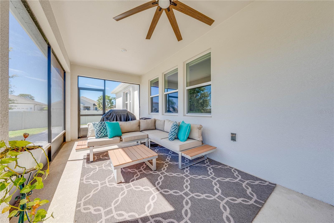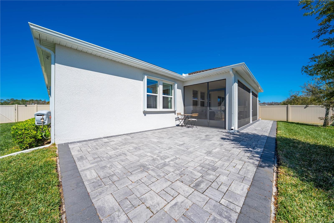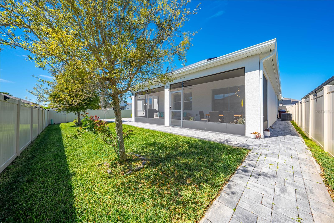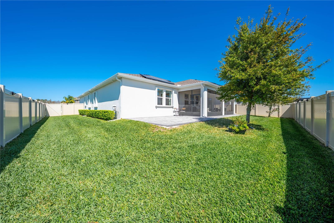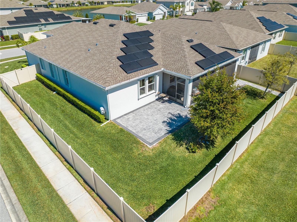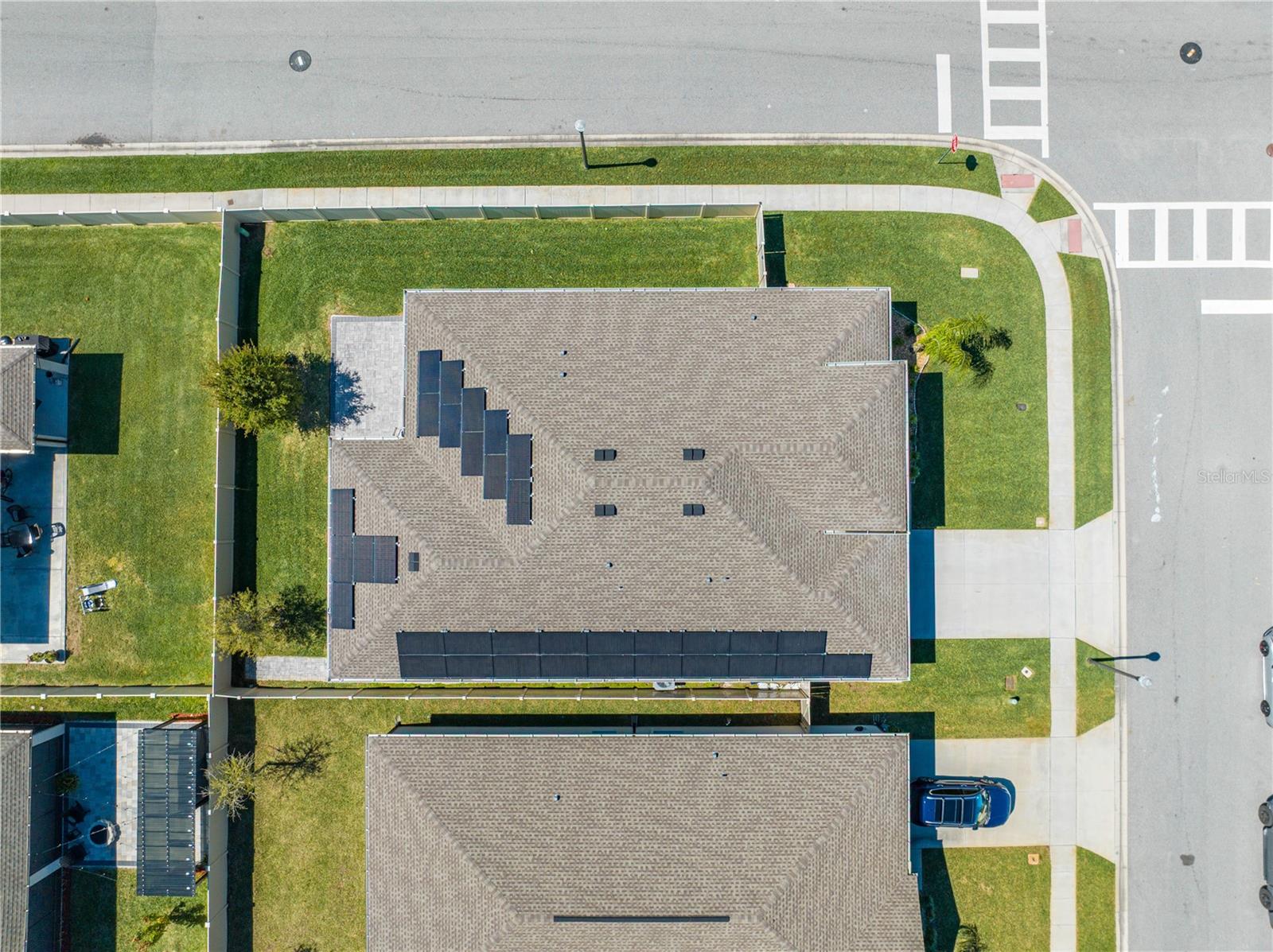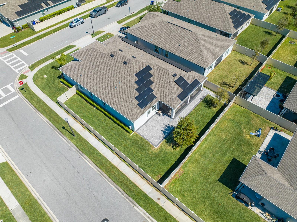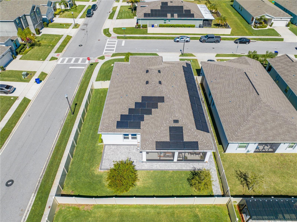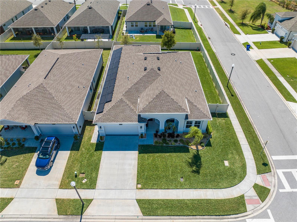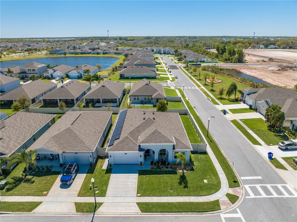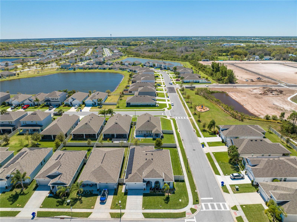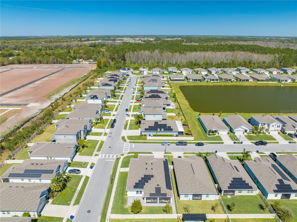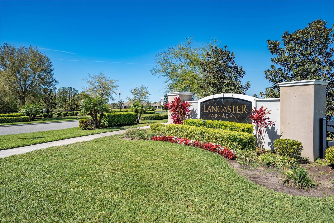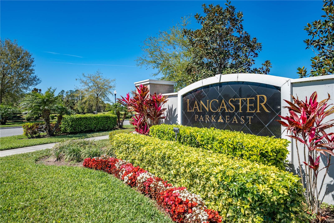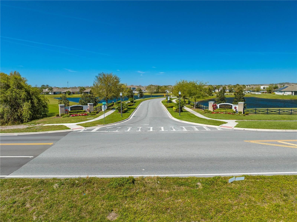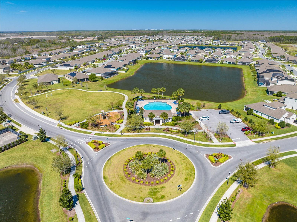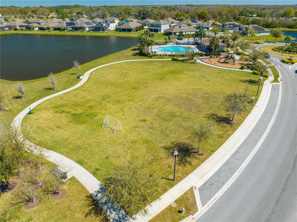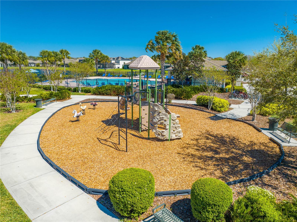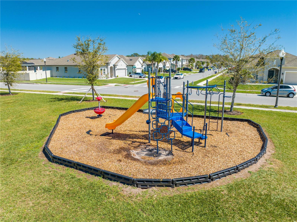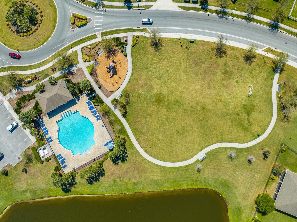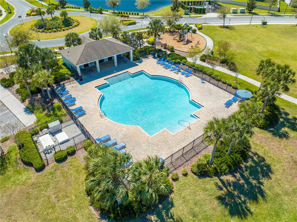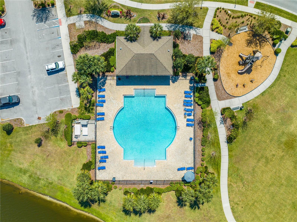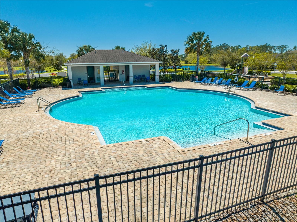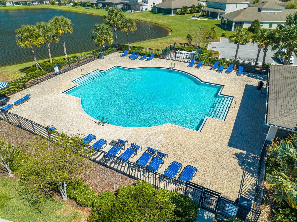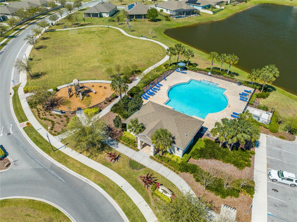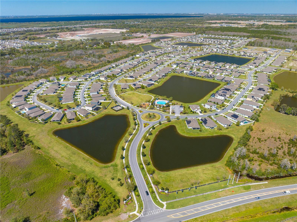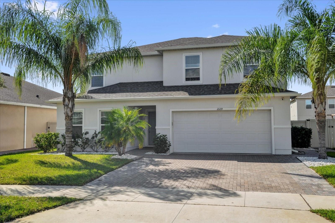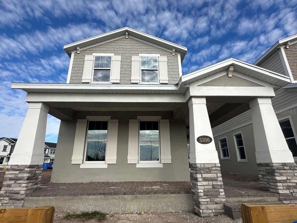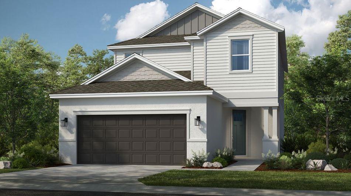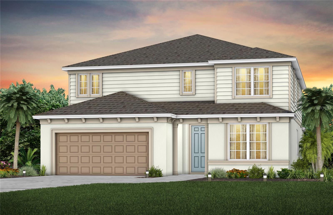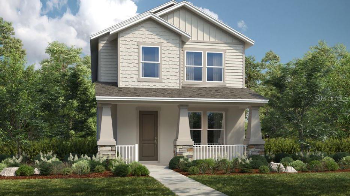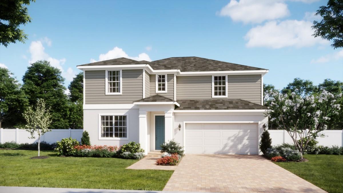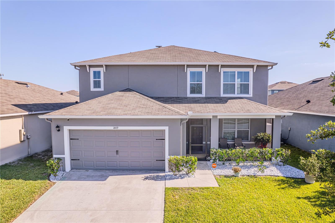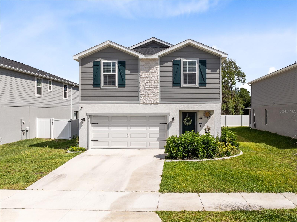5301 Amersham Lane, ST CLOUD, FL 34771
Property Photos
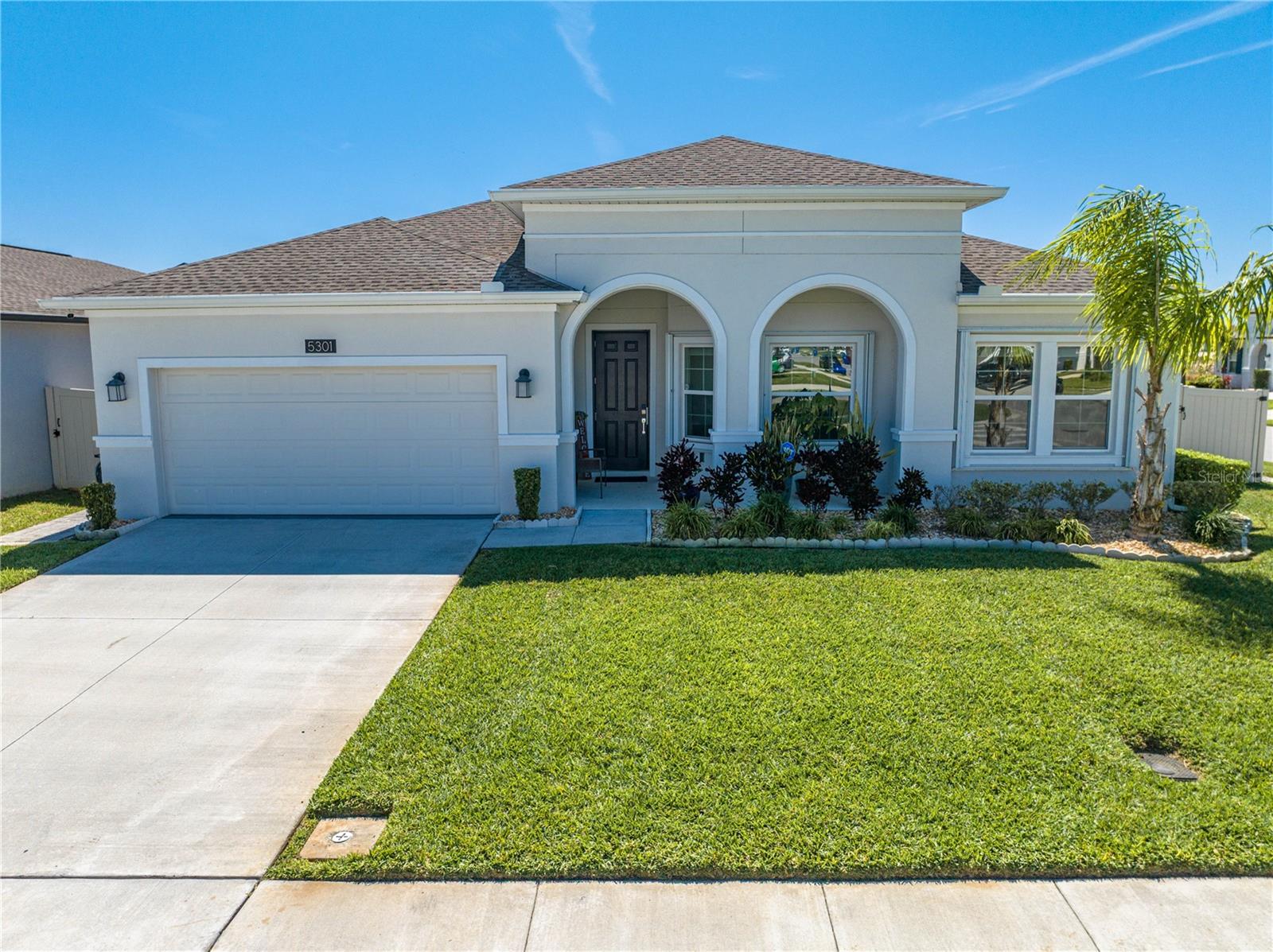
Would you like to sell your home before you purchase this one?
Priced at Only: $485,000
For more Information Call:
Address: 5301 Amersham Lane, ST CLOUD, FL 34771
Property Location and Similar Properties
- MLS#: O6287343 ( Residential )
- Street Address: 5301 Amersham Lane
- Viewed: 21
- Price: $485,000
- Price sqft: $199
- Waterfront: No
- Year Built: 2021
- Bldg sqft: 2434
- Bedrooms: 4
- Total Baths: 3
- Full Baths: 2
- 1/2 Baths: 1
- Garage / Parking Spaces: 3
- Days On Market: 45
- Additional Information
- Geolocation: 28.2576 / -81.2267
- County: OSCEOLA
- City: ST CLOUD
- Zipcode: 34771
- Subdivision: Lancaster Park East Ph 3 4
- Provided by: LA ROSA REALTY LLC
- Contact: Renee Kumar
- 321-939-3748

- DMCA Notice
-
DescriptionWelcome to this stunning 4 bedroom, 2.5 bathroom home on the outskirts of St. Cloud, Florida! Nestled in a highly desirable and beautiful area, this home is surrounded by the charm of a rapidly growing community with new developments and neighborhoods emerging all around. Just 40 miles from the pristine beaches, youll have easy access to the coast while still enjoying the tranquility of suburban living. Designed with a split floor plan, this home offers both privacy and an open concept layout, making it ideal for modern living. As you step inside, youll be greeted by tile flooring throughout the main living areas, offering durability and style, while plush carpeting in the bedrooms adds warmth and comfort. The spacious great room seamlessly connects to the modern kitchen, creating the perfect space for entertaining. The kitchen features quartz countertops, stainless steel appliances, a large island with a breakfast bar, and ample cabinet space to make meal prep a breeze. A formal dining area sits off to the side, overlooking the screened in backyard porch and providing a great setting for family meals and special occasions. The primary suite is a true retreat, featuring a large walk in closet and an en suite bathroom with dual sinks, a soaking tub, and a separate shower for ultimate relaxation. Three additional bedrooms offer plenty of space, sharing a handicap accessible full bathroom and a half bath near the front foyer. The office can be easily converted into a fifth bedroom by adding a closet, making it perfect for guests or extended family. Step outside to the covered lanai, where you can enjoy Floridas beautiful weather year round. The fully fenced backyard provides privacy and plenty of space for outdoor activities, whether its a weekend BBQ or just relaxing with family and friends. One of the best features of this home is the solar panel system, which have two back up batteries, and will help you save on energy costs. Property is also equipped with hurricane shutters on all windows, except the ones under the back porch, and it has an ADT security system with 6 cameras for extra protection. Beyond the home itself, the community offers fantastic amenities, including a sparkling community pool, a playground for the little ones, and a scenic walking path for residents to enjoy peaceful strolls or an active outdoor lifestyle. Additional highlights include a spacious laundry room, ample storage throughout, and a generously sized 3 car tandem garage for all your parking and storage needs. Conveniently located near Lake Nona, top rated schools, shopping, dining, and major highways, this home is perfectly positioned in an up and coming area that continues to flourish. Dont miss your chance to own a home in this thriving communityschedule your private showing today!
Payment Calculator
- Principal & Interest -
- Property Tax $
- Home Insurance $
- HOA Fees $
- Monthly -
For a Fast & FREE Mortgage Pre-Approval Apply Now
Apply Now
 Apply Now
Apply NowFeatures
Building and Construction
- Covered Spaces: 0.00
- Exterior Features: Irrigation System, Sliding Doors
- Fencing: Fenced, Vinyl
- Flooring: Carpet, Ceramic Tile
- Living Area: 2434.00
- Roof: Shingle
Garage and Parking
- Garage Spaces: 3.00
- Open Parking Spaces: 0.00
- Parking Features: Tandem
Eco-Communities
- Water Source: Public
Utilities
- Carport Spaces: 0.00
- Cooling: Central Air
- Heating: Central, Electric, Solar
- Pets Allowed: Yes
- Sewer: Public Sewer
- Utilities: BB/HS Internet Available, Cable Available, Electricity Connected, Public, Sewer Connected, Solar, Underground Utilities, Water Connected
Finance and Tax Information
- Home Owners Association Fee: 260.00
- Insurance Expense: 0.00
- Net Operating Income: 0.00
- Other Expense: 0.00
- Tax Year: 2024
Other Features
- Appliances: Dishwasher, Disposal, Electric Water Heater, Microwave, Range, Refrigerator
- Association Name: Artemis Lifestyles/Katie Ronan
- Association Phone: 407-705-2190
- Country: US
- Interior Features: Ceiling Fans(s), Eat-in Kitchen, High Ceilings, Kitchen/Family Room Combo, Living Room/Dining Room Combo, Open Floorplan, Split Bedroom, Thermostat, Tray Ceiling(s), Walk-In Closet(s)
- Legal Description: LANCASTER PARK EAST PH 3 & 4 PB 29 PGS 64-68 LOT 380
- Levels: One
- Area Major: 34771 - St Cloud (Magnolia Square)
- Occupant Type: Owner
- Parcel Number: 04-26-31-0173-0001-1740
- View: Water
- Views: 21
- Zoning Code: RESI
Similar Properties
Nearby Subdivisions
Alcorns Lakebreeze
Alligator Lake View
Amelia Groves
Amelia Groves Ph 1
Ashley Oaks
Ashley Oaks 2
Ashton Place Ph2
Avellino
Barrington
Bay Lake Ranch
Blackstone
Blackstone Pb 19 Pg 4851 Lot 7
Brack Ranch
Brack Ranch Ph 1
Bridgewalk
Bridgewalk Ph 1a
Canopy Walk Ph 2
Center Lake On The Park
Country Meadow North
Crossings Ph 1
Del Webb Sunbridge
Del Webb Sunbridge Ph 1
Del Webb Sunbridge Ph 1c
Del Webb Sunbridge Ph 1d
Del Webb Sunbridge Ph 1e
Del Webb Sunbridge Ph 2a
East Lake Cove Ph 1
East Lake Cove Ph 2
East Lake Park
East Lake Park Ph 35
East Lake Reserve
Ellington Place
Estates Of Westerly
Florida Agricultural Co
Gardens At Lancaster Park
Glenwood Ph 1
Hanover Reserve Rep
John J Johnstons
Lake Ajay Village
Lake Hinden Cove
Lake Pointe
Lake Pointe Ph 2a
Lake Pointe Ph 2b
Lancaster Park East
Lancaster Park East 70
Lancaster Park East Ph 2
Lancaster Park East Ph 3 4
Lancaster Park East Ph 3 4 Lo
Live Oak Lake Ph 2
Live Oak Lake Ph 3
Majestic Oaks
Millers Grove 1
New Eden On Lakes
New Eden On The Lakes
Nova Bay Iv
Nova Grove
Pine Glen
Pine Glen Ph 4
Pine Grove Park Rep
Prairie Oaks
Preserve At Turtle Creek
Preserve At Turtle Creek Ph 1
Preserve At Turtle Creek Ph 3
Preserve At Turtle Creek Ph 5
Preserveturtle Crk
Preserveturtle Crk Ph 1
Preston Cove Ph 1 2
Rummell Downs Rep 1
Runneymede Ranchlands
Runnymede North Half Town Of
Runnymede Ranchlands
Serenity Reserve
Silver Spgs
Silver Springs
Sola Vista
Split Oak Estates
Split Oak Estates Ph 2
Split Oak Reserve
Split Oak Reserve Ph 2
Starline Estates
Summerly
Summerly Ph 2
Summerly Ph 3
Sunbrooke
Sunbrooke Ph 1
Sunbrooke Ph 2
Sunbrooke Ph 5
Suncrest
Terra Vista
The Landings At Live Oak
The Waters At Center Lake Ranc
Thompson Grove
Trinity Place Ph 1
Turtle Creek Ph 1b
Twin Lakes Terrace
Underwood Estates
Villages At Harmony Ph 1b
Weslyn Park
Weslyn Park In Sunbridge
Weslyn Park Ph 1
Weslyn Park Ph 2
Whip O Will Hill
Wiggins Reserve
Wiregrass Ph 2

- Natalie Gorse, REALTOR ®
- Tropic Shores Realty
- Office: 352.684.7371
- Mobile: 352.584.7611
- Fax: 352.584.7611
- nataliegorse352@gmail.com

