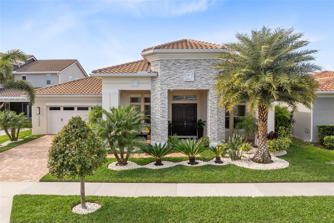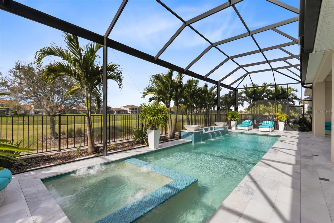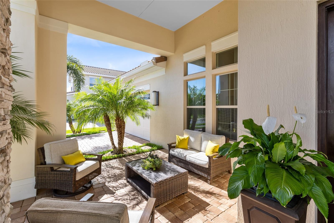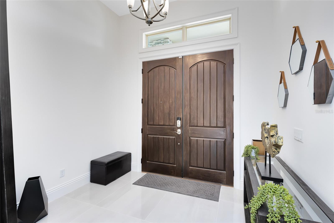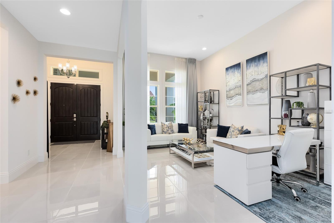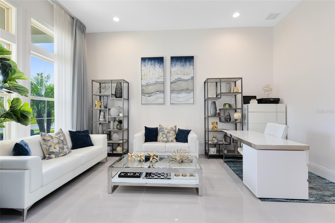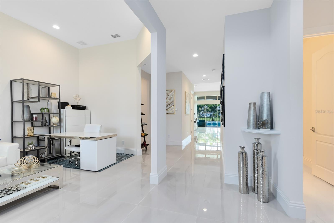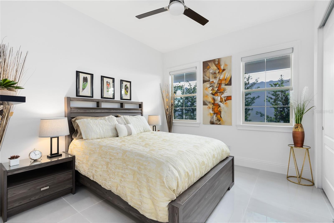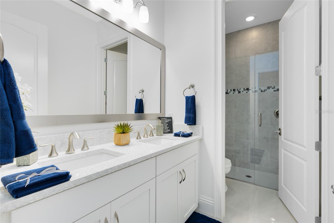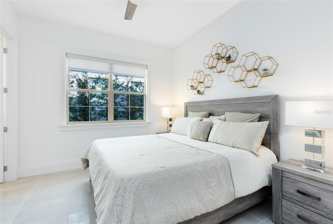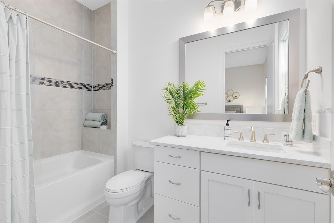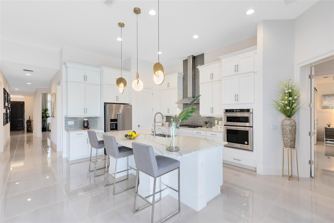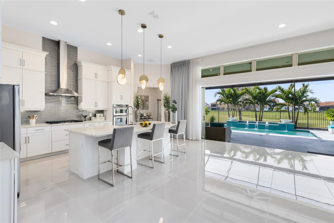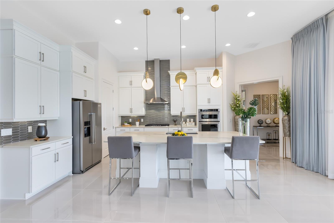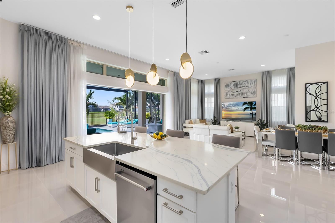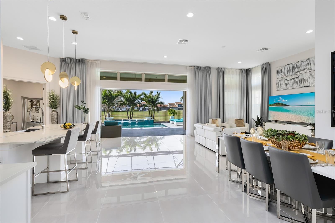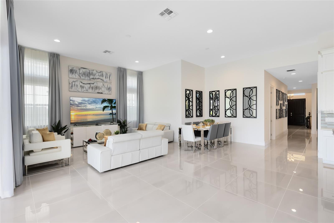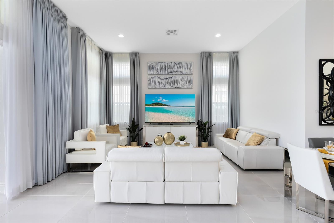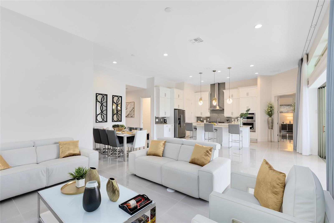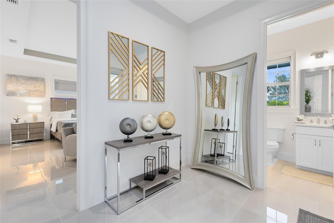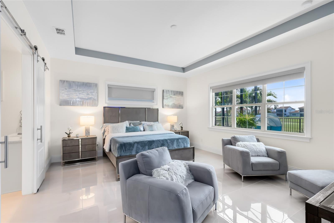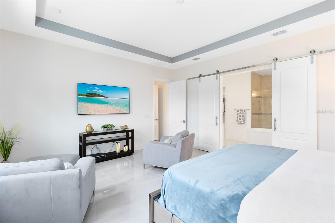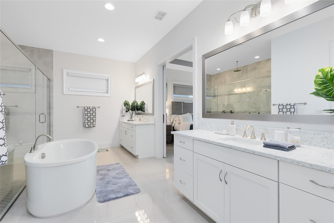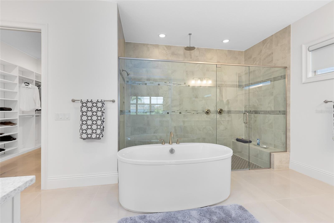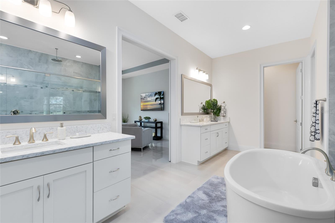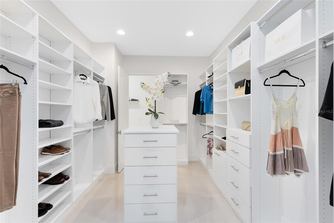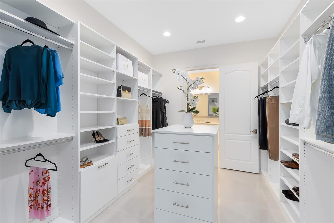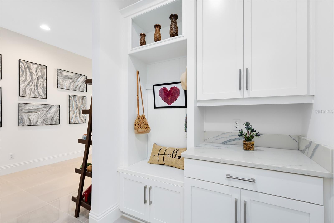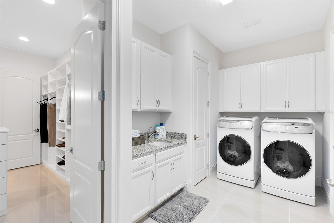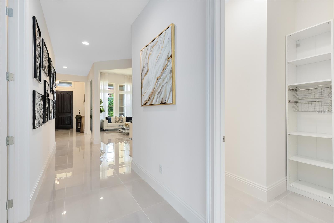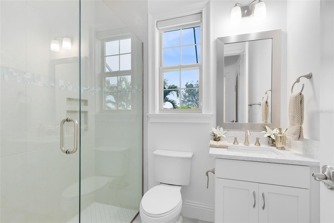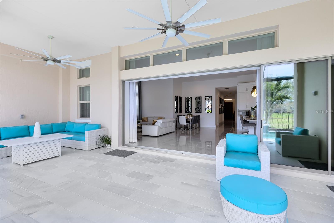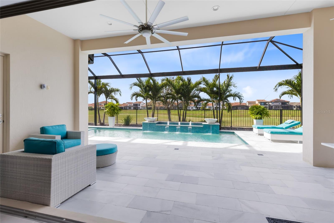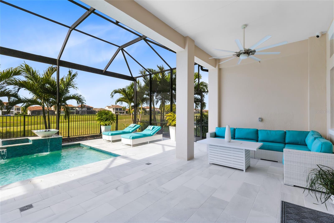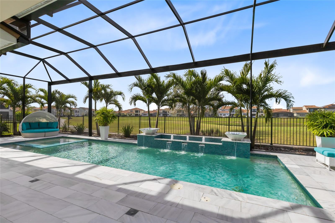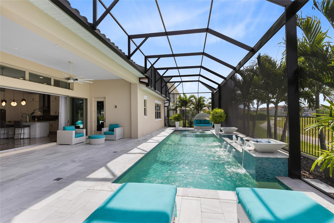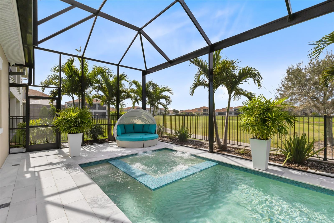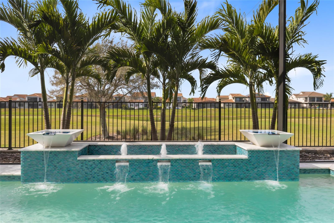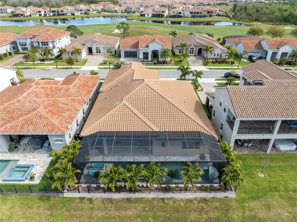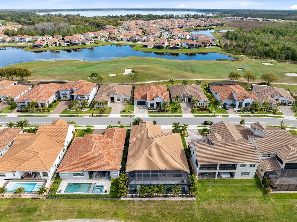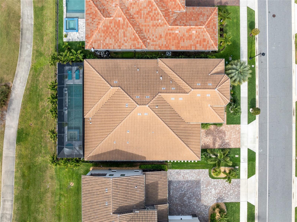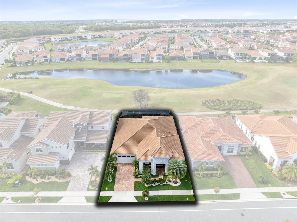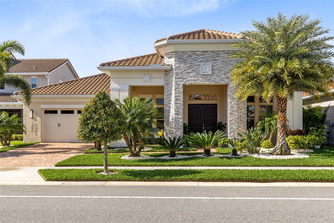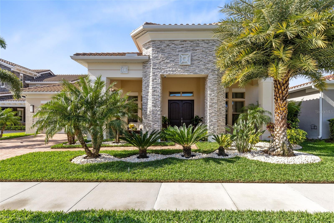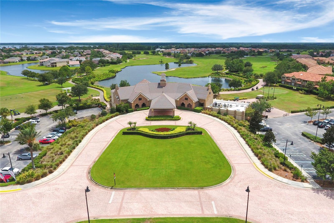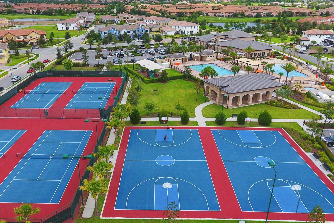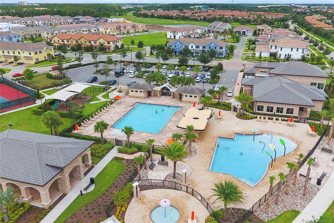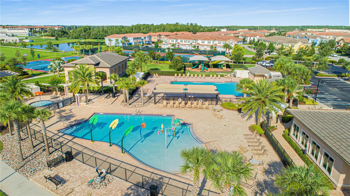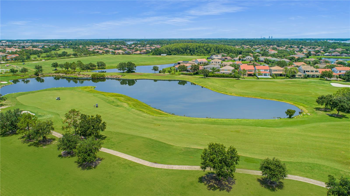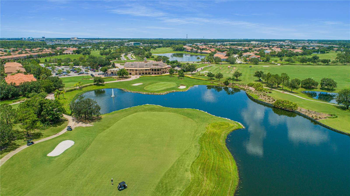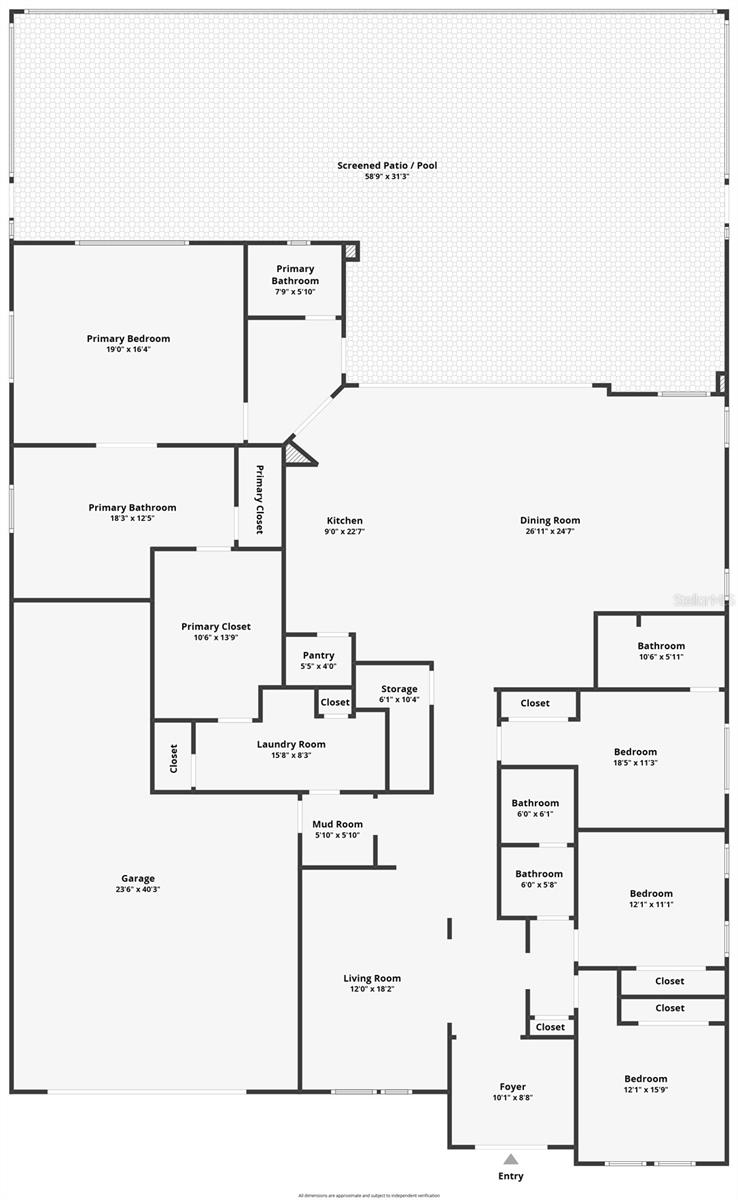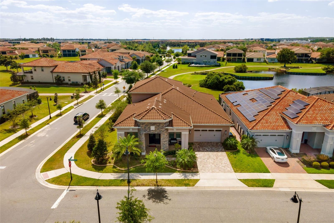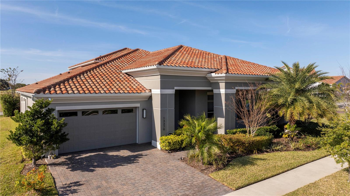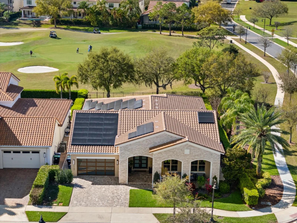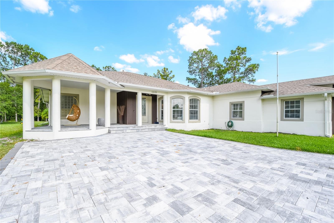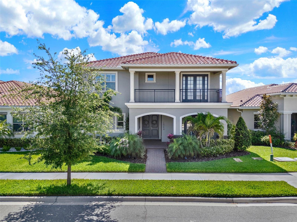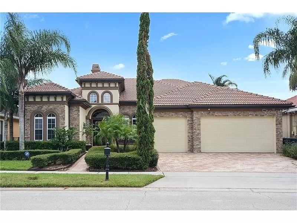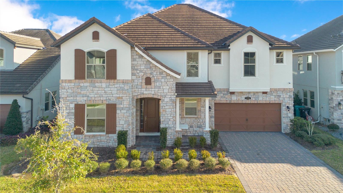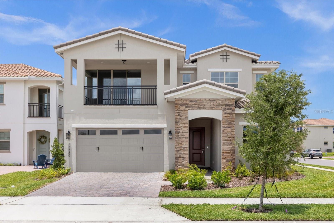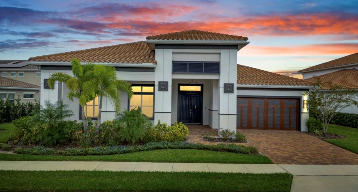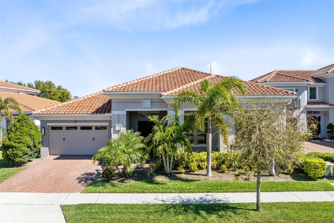13346 Alderley Drive, ORLANDO, FL 32832
Property Photos
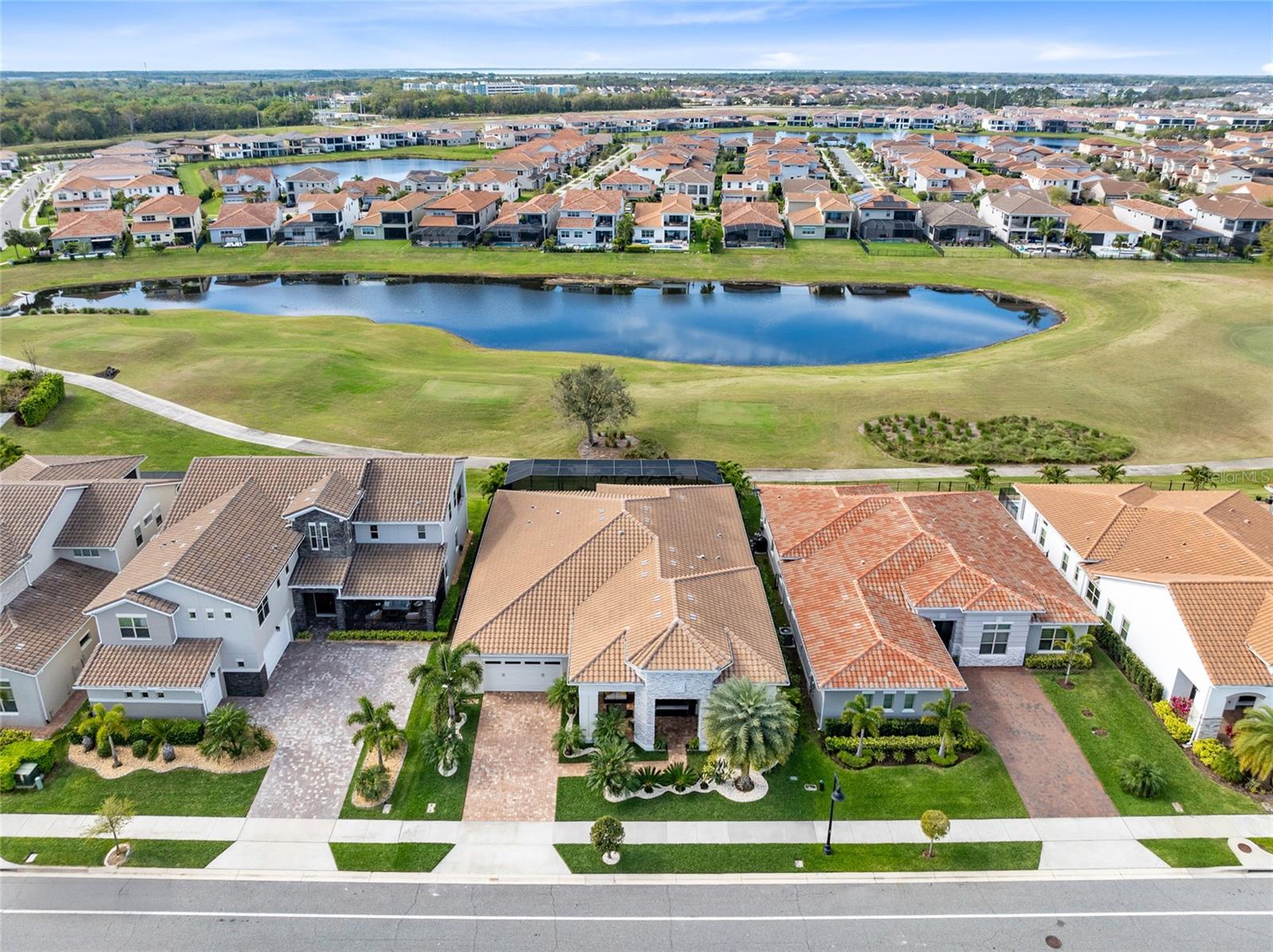
Would you like to sell your home before you purchase this one?
Priced at Only: $1,495,000
For more Information Call:
Address: 13346 Alderley Drive, ORLANDO, FL 32832
Property Location and Similar Properties
- MLS#: O6288322 ( Residential )
- Street Address: 13346 Alderley Drive
- Viewed: 18
- Price: $1,495,000
- Price sqft: $316
- Waterfront: No
- Year Built: 2021
- Bldg sqft: 4730
- Bedrooms: 4
- Total Baths: 4
- Full Baths: 4
- Garage / Parking Spaces: 3
- Days On Market: 22
- Additional Information
- Geolocation: 28.3572 / -81.2296
- County: ORANGE
- City: ORLANDO
- Zipcode: 32832
- Subdivision: Eagle Creek
- Elementary School: Eagle Creek
- Middle School: Lake Nona
- High School: Lake Nona
- Provided by: REAL BROKER, LLC
- Contact: Peter Luu
- 855-450-0442

- DMCA Notice
-
DescriptionWelcome to an architectural gem in the esteemed Eagle Creek community, crafted by Jones Homes. This 2021 built residence exudes luxury, framed by lush landscaping and featuring smart exterior enhancements such as a remotely controlled irrigation system and security lighting. Spanning 3,170 square feet, this home showcases an open floor plan that seamlessly connects the living spaces to the outdoor pool area, creating an expansive atmosphere ideal for entertaining. The residence offers four spacious bedrooms and four elegantly appointed bathrooms. The master suite is a true sanctuary, featuring double doors leading to an exquisite ensuite with a standalone Kohler tub, double shower heads, and a luxurious walk in closet with custom built extra tall storage solutions, providing ample space and organization. The heart of the home is the stunning kitchen, a marvel of modern design and functionality. It features sleek white cabinetry that reaches up to the ceiling, maximizing storage space without compromising style. The large central island, topped with pristine white granite, serves as both a prep area and a gathering spot, complete with stylish seating. State of the art stainless steel appliances, including a built in oven and a contemporary gas cooktop with a sculptural exhaust hood, cater to every culinary need. The kitchens layout flows effortlessly into the dining and living areas, highlighted by elegant pendant lighting and large windows that draw in natural light and offer views of the tranquil outdoor living space. The smart home system extends to the pool, featuring saltwater treatment, heating, jacuzzi jets, and programmable lightingall controllable via smartphone. The lanai, paved with travertine and pre plumbed for a BBQ setup, offers a panoramic view through a screen cage, enhancing the outdoor living experience. This smart home features 8MP HD colored security cameras with live and motion activated 2 way communication accessible via an app, without the need for a subscription, along with a centralized security alarm system ready for service activation. Additional amenities include a three car garage, a tankless water heater for efficient energy use, and cable ready installations. The smart light switch system allows for adjustable, programmed schedules for both indoor and outdoor lighting. Nestled minutes from Lake Nona Town Center and Medical City, Eagle Creek offers amenities like tennis courts, a fitness center, and a pool. The homes proximity to top tier schools and entertainment venues further enhances its urban convenience and tranquil luxury. Discover this stunning residence in Eagle Creek Village. Schedule your private tour today and step into the lifestyle you deserve.
Payment Calculator
- Principal & Interest -
- Property Tax $
- Home Insurance $
- HOA Fees $
- Monthly -
For a Fast & FREE Mortgage Pre-Approval Apply Now
Apply Now
 Apply Now
Apply NowFeatures
Building and Construction
- Builder Model: BAYHILL ELEVATION C
- Builder Name: JONES HOMES
- Covered Spaces: 0.00
- Exterior Features: French Doors, Irrigation System, Lighting, Rain Gutters, Sidewalk, Sliding Doors
- Fencing: Fenced
- Flooring: Tile
- Living Area: 3170.00
- Roof: Tile
Land Information
- Lot Features: Landscaped, Sidewalk, Paved
School Information
- High School: Lake Nona High
- Middle School: Lake Nona Middle School
- School Elementary: Eagle Creek Elementary
Garage and Parking
- Garage Spaces: 3.00
- Open Parking Spaces: 0.00
- Parking Features: Driveway, Garage Door Opener, On Street, Oversized, Tandem
Eco-Communities
- Green Energy Efficient: Water Heater
- Pool Features: Heated, In Ground, Lighting, Other, Salt Water
- Water Source: Public
Utilities
- Carport Spaces: 0.00
- Cooling: Central Air
- Heating: Central, Gas
- Pets Allowed: Breed Restrictions
- Sewer: Public Sewer
- Utilities: Public
Finance and Tax Information
- Home Owners Association Fee Includes: Guard - 24 Hour, Pool, Maintenance Grounds, Maintenance, Private Road, Security
- Home Owners Association Fee: 550.00
- Insurance Expense: 0.00
- Net Operating Income: 0.00
- Other Expense: 0.00
- Tax Year: 2024
Other Features
- Appliances: Built-In Oven, Dishwasher, Disposal, Exhaust Fan, Gas Water Heater, Range, Refrigerator, Tankless Water Heater
- Association Name: Kelly Wilson
- Association Phone: 407-207-7078
- Country: US
- Interior Features: Built-in Features, Ceiling Fans(s), Dry Bar, Eat-in Kitchen, Kitchen/Family Room Combo, Living Room/Dining Room Combo, Open Floorplan, Primary Bedroom Main Floor, Split Bedroom, Stone Counters, Thermostat, Tray Ceiling(s), Walk-In Closet(s), Window Treatments
- Legal Description: EAGLE CREEK VILLAGE K PHASE 2A 100/120 LOT 263
- Levels: One
- Area Major: 32832 - Orlando/Moss Park/Lake Mary Jane
- Occupant Type: Owner
- Parcel Number: 32-24-31-2304-02-630
- View: Golf Course, Water
- Views: 18
- Zoning Code: P-D
Similar Properties
Nearby Subdivisions
Belle Vie
Eagle Creek
Eagle Creek Village
Eagle Creek Village K Ph 1a
Eagle Crk Ph 01 Village G
Eagle Crk Ph 01a
Eagle Crk Ph 01b
Eagle Crk Ph 01cvlg D
Eagle Crk Ph 1b Village K
Eagle Crk Ph 1c2 Pt E Village
Eagle Crk Ph 1c3 Village H
Eagle Crk Village 1 Ph 2
Eagle Crk Village G Ph 1
Eagle Crk Village G Ph 2
Eagle Crk Village I
Eagle Crk Village K Ph 1a
Eagle Crk Village K Ph 2a
Eagle Crk Village L Ph 3a
East Park Nbrhd 05
East Parkneighborhood 5
East Pknbrhds 06 07
Enclavemoss Park
Isle Of Pines Fifth Add
Isle Of Pines Fourth Add
Isle Of Pines Sixth Addition
Isle Of Pines Third Add
Isle Of Pines Third Addition
Isle Pines
Lake And Pines Estates
Live Oak Estates
Meridian Parks Phase 6
Moss Park
Moss Park Lndgs A C E F G H I
Moss Park Ph 3 Prcl E
Moss Park Ph N2 O
Moss Park Prcl E Ph 3
Moss Park Rdg
Moss Park Reserve
None
North Shore At Lake Hart
North Shore At Lake Hart Prcl
North Shorelk Hart Ph 2 Pcl 7
North Shorelk Hart Prcl 01 Ph
North Shorelk Hart Prcl 03 Ph
Northshorelk Hart
Northshorelk Hart Prcl 07ph 02
Not On The List
Oaksmoss Park
Oaksmoss Park Ph 2
Oaksmoss Park Ph N2 O
Park Nbrhd 05
Pine Shores
Randal Park
Randal Park Phase 4
Randal Park Ph 1a
Randal Park Ph 1b
Randal Park Ph 2
Randal Park Ph 4
Randal Park Ph 5
Randal Pkph 2
Starwood Ph N1b North
Starwood Ph N1b South
Starwood Ph N1c
Starwood Phase N
Storey Park
Storey Park Ph 1 Prcl K
Storey Park Ph 2
Storey Park Ph 2 Prcl K
Storey Park Ph 3
Storey Park Ph 3 Prcl K
Storey Park Ph 5
Storey Park Prcl L
Storey Parkph 4
Storey Pkpcl K Ph 1
Storey Pkpcl L
Storey Pkpcl L Ph 2
Storey Pkpcl L Ph 4
Storey Pkph 4

- Natalie Gorse, REALTOR ®
- Tropic Shores Realty
- Office: 352.684.7371
- Mobile: 352.584.7611
- Fax: 352.584.7611
- nataliegorse352@gmail.com

