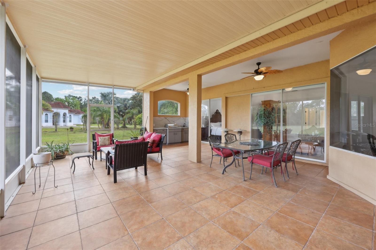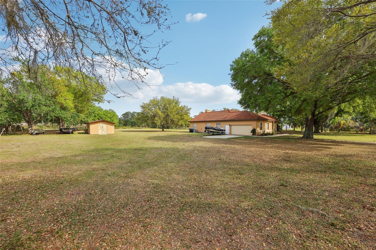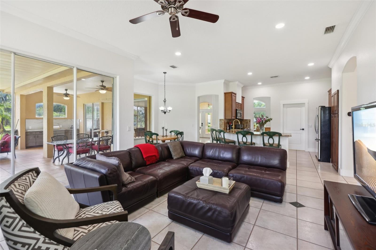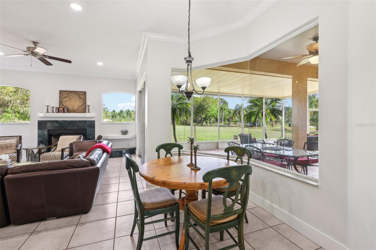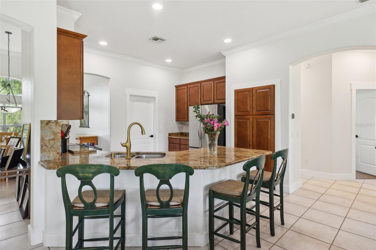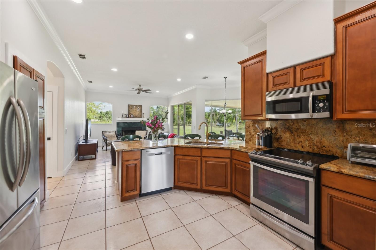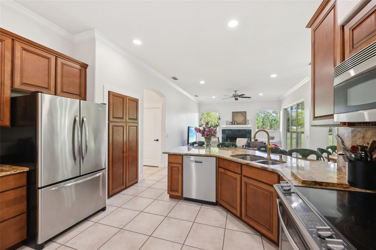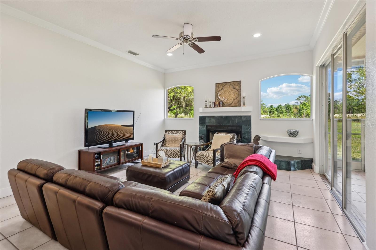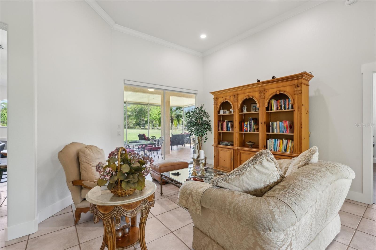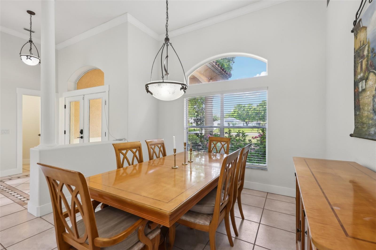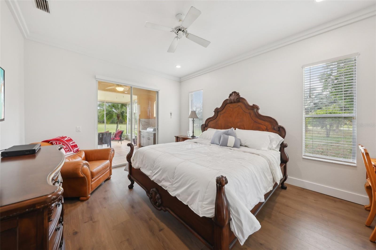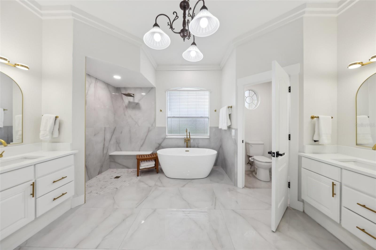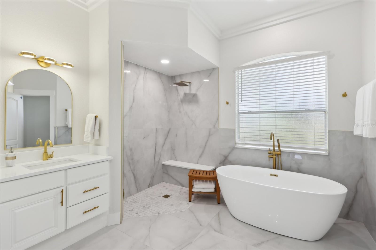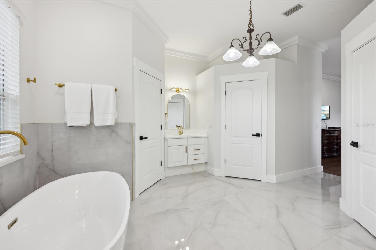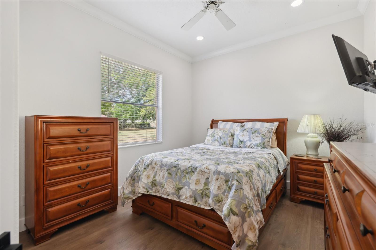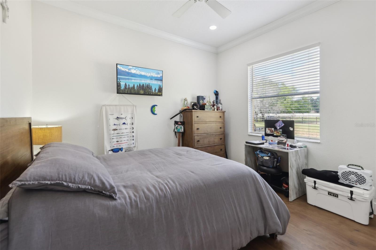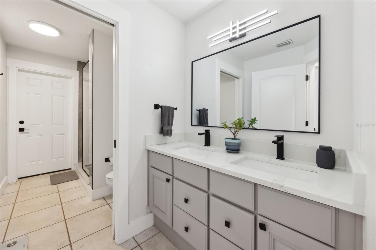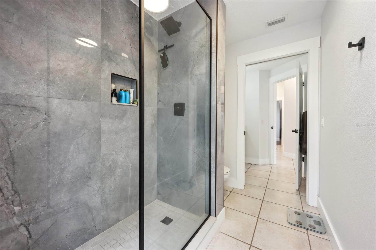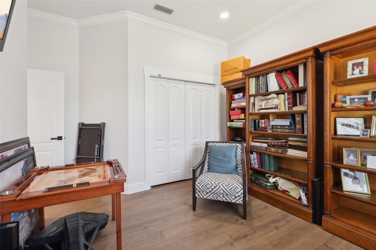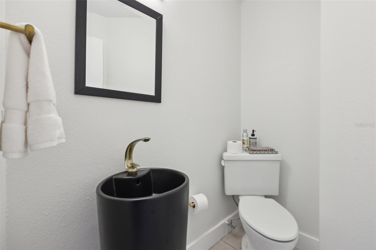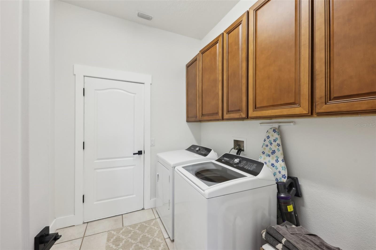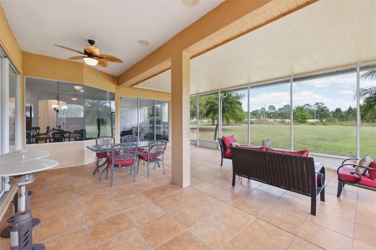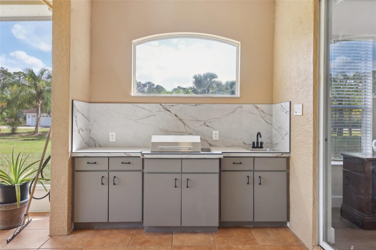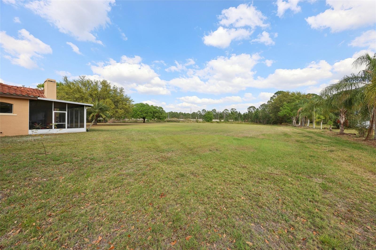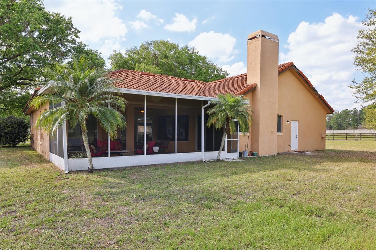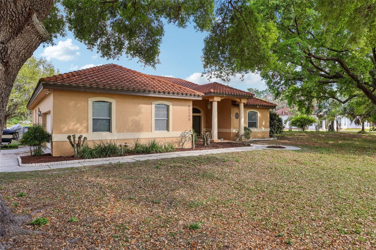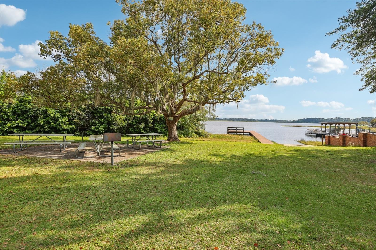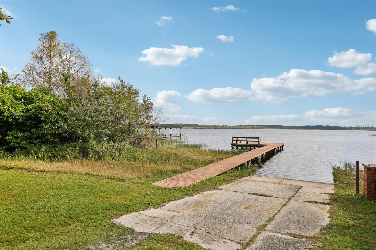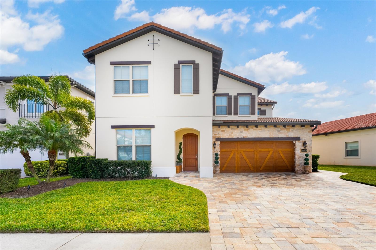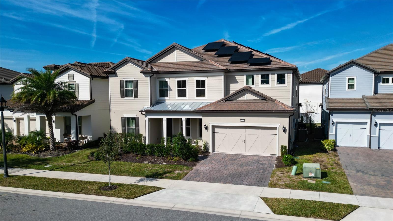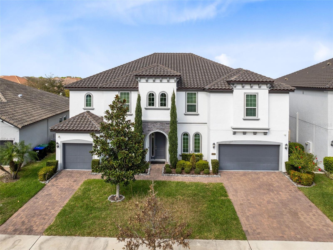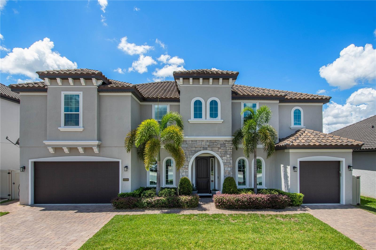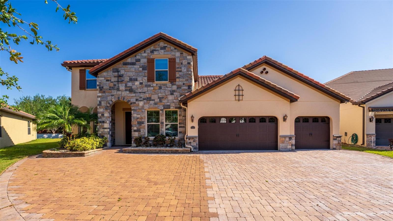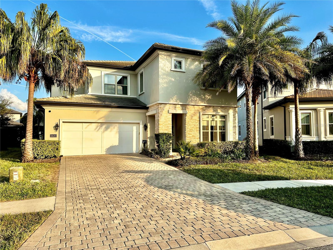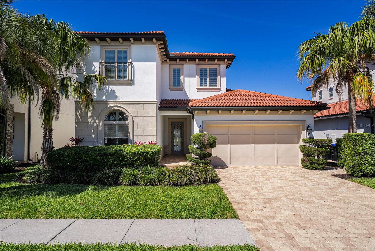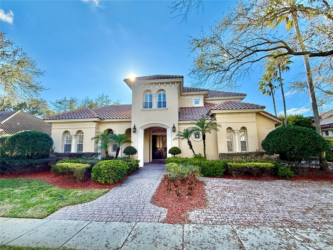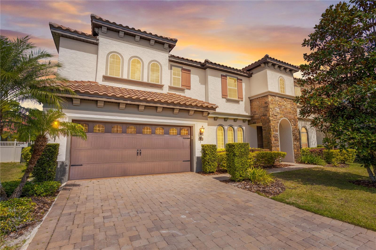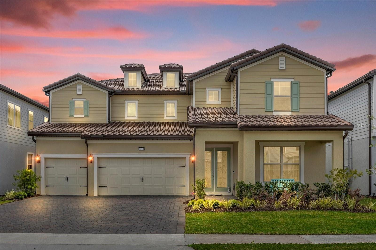11108 Rockport Street, ORLANDO, FL 32836
Property Photos
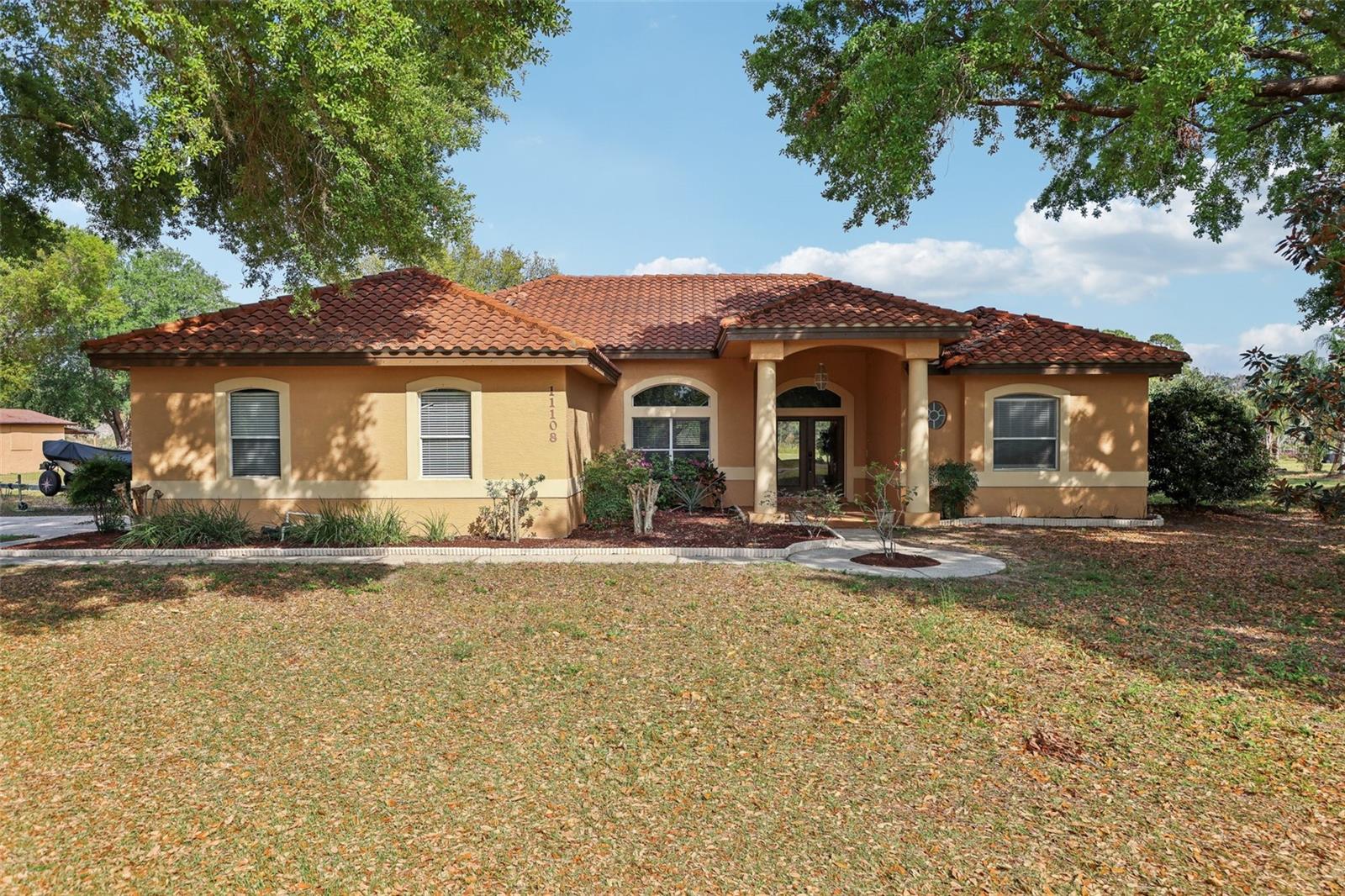
Would you like to sell your home before you purchase this one?
Priced at Only: $1,400,000
For more Information Call:
Address: 11108 Rockport Street, ORLANDO, FL 32836
Property Location and Similar Properties
- MLS#: O6290732 ( Residential )
- Street Address: 11108 Rockport Street
- Viewed: 51
- Price: $1,400,000
- Price sqft: $436
- Waterfront: No
- Year Built: 1994
- Bldg sqft: 3211
- Bedrooms: 4
- Total Baths: 3
- Full Baths: 2
- 1/2 Baths: 1
- Garage / Parking Spaces: 2
- Days On Market: 30
- Additional Information
- Geolocation: 28.4405 / -81.5433
- County: ORANGE
- City: ORLANDO
- Zipcode: 32836
- Subdivision: Royal Ranch Estates First Add
- Elementary School: Castleview Elementary
- Middle School: Horizon West Middle School
- High School: Windermere High School
- Provided by: WEMERT GROUP REALTY LLC
- Contact: Jenny Wemert
- 407-743-8356

- DMCA Notice
-
Description2 acres of land | lake access | zoned for horses | windermere schools, and only minutes from disney welcome to the royal ranch estates where you will find a rare opportunity to own this updated home with exclusive community access to private 400 acre lake mable! Tucked away on a quiet cul de sac with no rear neighbors and across the street from the tranquil tibet butler preserve this spacious floor plan has both formal, family and outdoor entertaining space; plus a new a/c (2024), new water heater (2024), interior paint (2023), renovated bathrooms (2023), water softener (2022), newer septic & drain field (2020), luxury vinyl plank and tile floors throughout, all with a low how! Glass inset doors and large windows provide endless natural light and the high ceilings finished in crown molding and thoughtful architectural details add a quiet elegance. A timeless kitchen serves as the heart of the home with casual dining options in the breakfast nook or at the bar and the home chef will appreciate the stone countertops, solid wood cabinetry, stylish fixtures, desirable stainless steel appliances and ample storage. The ideal split bedroom layout delivers a retreat in the primary suite offering another fantastic space complete with a walk in closet and a gorgeous en suite bath to relax and unwind in at the end of a long day. The primary suite also enjoys direct access to the expansive screened lanai, tile floors, a ceiling fan and the built in grill and sink make it the perfect for indoor/outdoor living and entertaining! The remaining bedrooms are all on the opposite side of the home and share a second full bath with exterior access in case youd like to put in a pool down the road and there is a convenient half bath off the foyer. This property provides the perfect blend of space and privacy, maintaining a rural feel while still being close to every convenience. The community boat ramp and dock are right around the corner making it easy to put your boat in the water and spend a day on the lake or venture out to the nearby theme parks, shopping, dining and more. You have easy access to the 429, i 4 and floridas turnpike, putting everything central florida has to offer at your fingertips call today to schedule a tour! **seller may consider buyer concessions if made in an offer**
Payment Calculator
- Principal & Interest -
- Property Tax $
- Home Insurance $
- HOA Fees $
- Monthly -
For a Fast & FREE Mortgage Pre-Approval Apply Now
Apply Now
 Apply Now
Apply NowFeatures
Building and Construction
- Covered Spaces: 0.00
- Exterior Features: Lighting, Outdoor Grill, Sliding Doors
- Flooring: Luxury Vinyl, Tile
- Living Area: 2221.00
- Other Structures: Shed(s)
- Roof: Tile
Land Information
- Lot Features: Cul-De-Sac, Oversized Lot, Paved, Zoned for Horses
School Information
- High School: Windermere High School
- Middle School: Horizon West Middle School
- School Elementary: Castleview Elementary
Garage and Parking
- Garage Spaces: 2.00
- Open Parking Spaces: 0.00
- Parking Features: Garage Faces Side, Parking Pad
Eco-Communities
- Water Source: Well
Utilities
- Carport Spaces: 0.00
- Cooling: Central Air
- Heating: Central
- Pets Allowed: Yes
- Sewer: Septic Tank
- Utilities: BB/HS Internet Available, Cable Available, Electricity Available
Finance and Tax Information
- Home Owners Association Fee: 200.00
- Insurance Expense: 0.00
- Net Operating Income: 0.00
- Other Expense: 0.00
- Tax Year: 2024
Other Features
- Appliances: Dishwasher, Microwave, Range, Refrigerator, Water Softener
- Association Name: Royal Ranch Estates POA
- Association Phone: 407-948-0369
- Country: US
- Interior Features: Built-in Features, Ceiling Fans(s), Crown Molding, Eat-in Kitchen, High Ceilings, Kitchen/Family Room Combo, Open Floorplan, Solid Wood Cabinets, Split Bedroom, Stone Counters, Thermostat, Vaulted Ceiling(s), Walk-In Closet(s), Window Treatments
- Legal Description: ROYAL RANCH ESTATES FIRST ADDITION SECTION THREE 25/54 LOT 29 (LESS PT TAKEN ONN FOR R/W PER 5188/2183 CI96-6212)
- Levels: One
- Area Major: 32836 - Orlando/Dr. Phillips/Bay Vista
- Occupant Type: Owner
- Parcel Number: 31-23-28-7777-00-290
- Views: 51
- Zoning Code: R-CE
Similar Properties
Nearby Subdivisions
8303 Residence
8303 Resort
8303 Resort Condominium Common
Arlington Bay
Avalon Ph 01 At Turtle Creek
Bay Vista Estates
Bella Nottevizcaya Ph 03 A C
Bella Nottevizcaya Ph 3
Cypress Chase
Cypress Chase Ut 01 50 83
Cypress Point
Cypress Point Ph 02
Cypress Shores
Cypress Shoresbutler Chain Of
Diamond Cove
Emerald Forest
Estates At Parkside
Estates At Phillips Landing Ph
Estatesparkside
Granada Villas Ph 01
Heritage Bay Drive Phillips Fl
Heritage Bay Ph 02
Lake Sheen Sound
Mabel Bridge
Mabel Bridge Ph 4
Mabel Bridge Ph 5
Mabel Bridge Ph 5 Rep
Mirabellavizcaya Ph 03
Newbury Park
Other
Parkside
Parkside Ph 1
Parkside Ph 2
Parkview Reserve
Parkview Reserve Ph 1
Parkview Reserve Ph 2
Phillips Grove
Phillips Grove Tr I
Phillips Grove Tr J
Phillips Grove Tr J Rep
Phillips Landing
Royal Cypress Preserve
Royal Cypress Preserveph 4
Royal Cypress Preserveph 5
Royal Legacy Estates
Royal Legacy Estates 81125 Lot
Royal Ranch Estates First Add
Ruby Lake Ph 1
Ruby Lake Ph 2
Ruby Lkph 2
Sand Lake Cove Ph 02
Sand Lake Cove Ph 03
Sand Lake Point
Sheen Sound
Thornhill
Turtle Creek
Vizcaya Bella Nottevizcaya Ph
Vizcaya Ph 01 4529
Waters Edge & Boca Pointe At T
Waters Edge Boca Pointe At Tur
Willis R Mungers Land Sub

- Natalie Gorse, REALTOR ®
- Tropic Shores Realty
- Office: 352.684.7371
- Mobile: 352.584.7611
- Fax: 352.584.7611
- nataliegorse352@gmail.com

