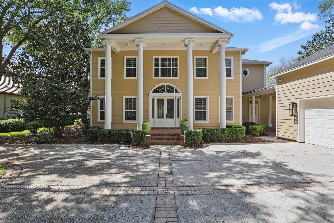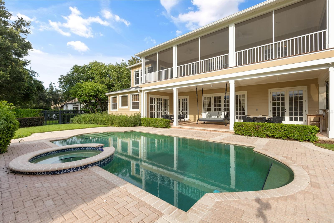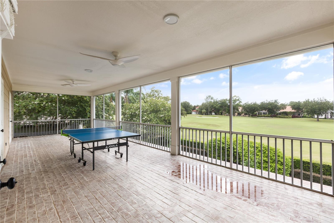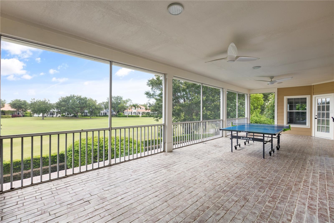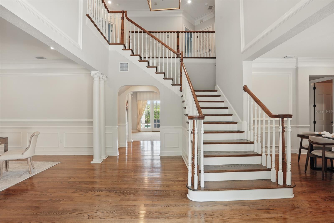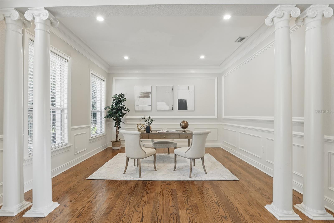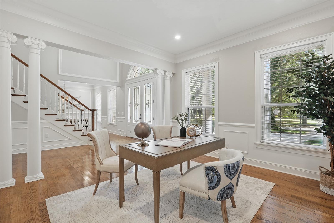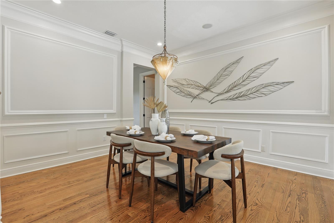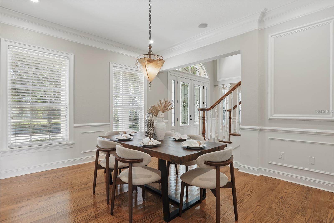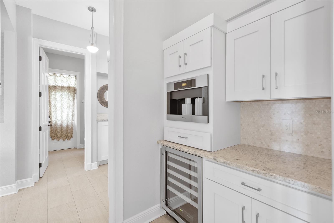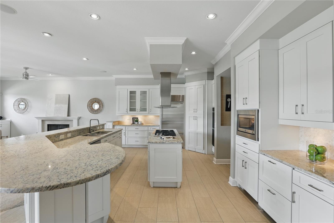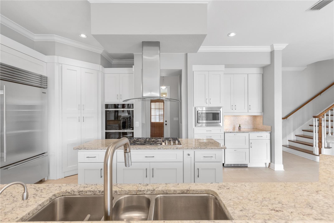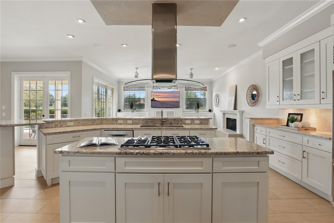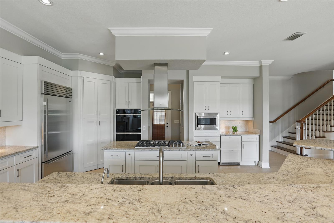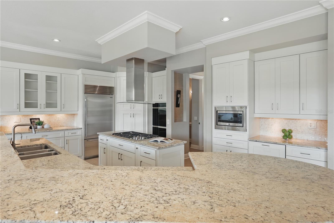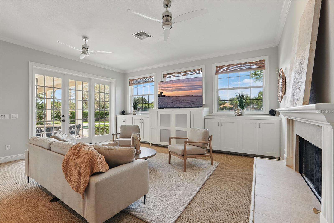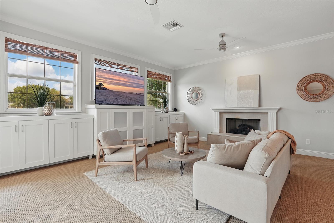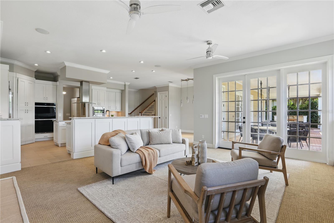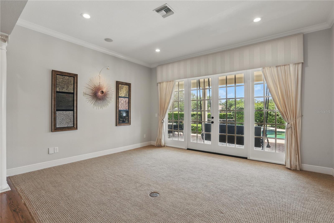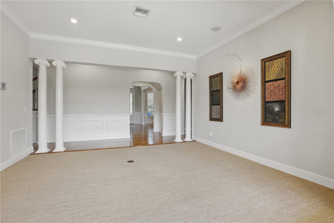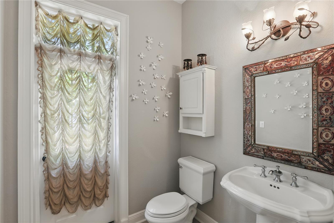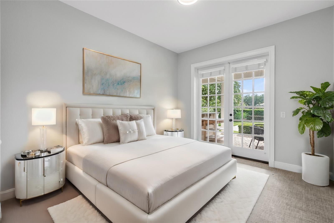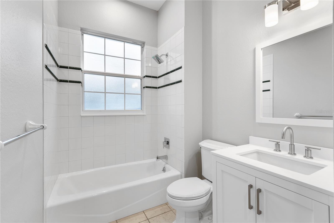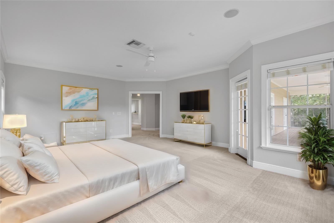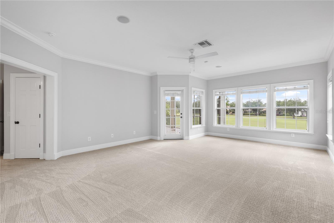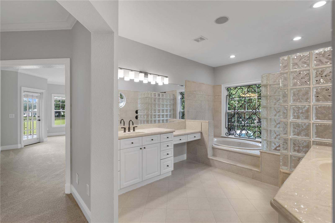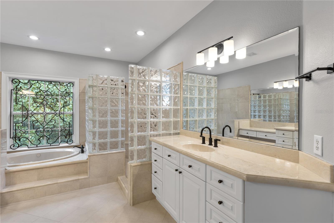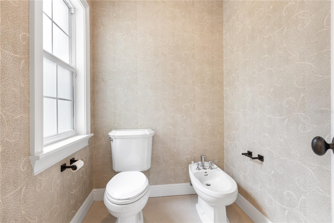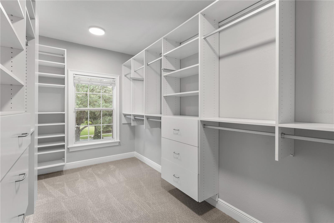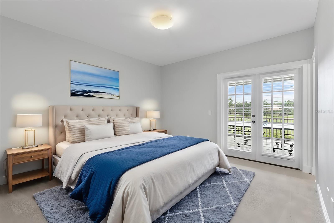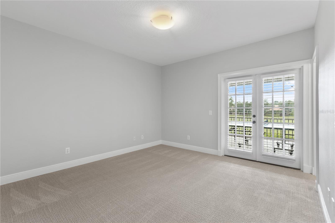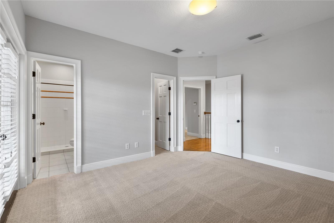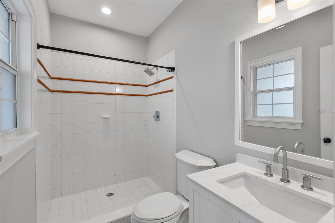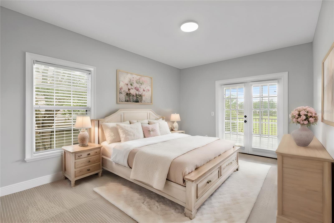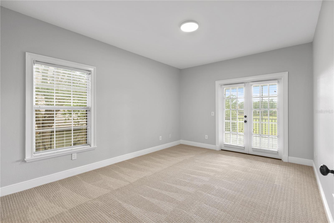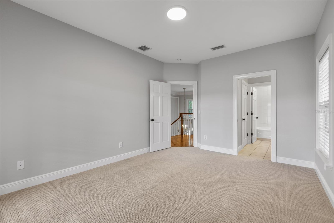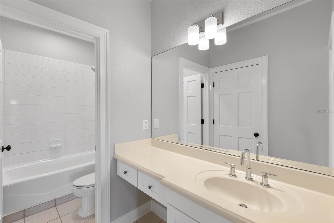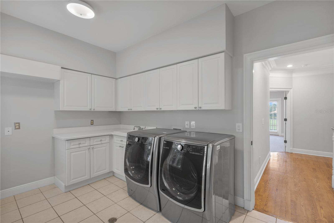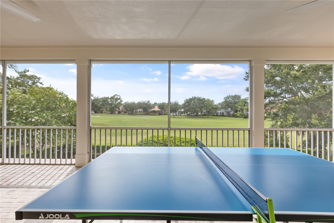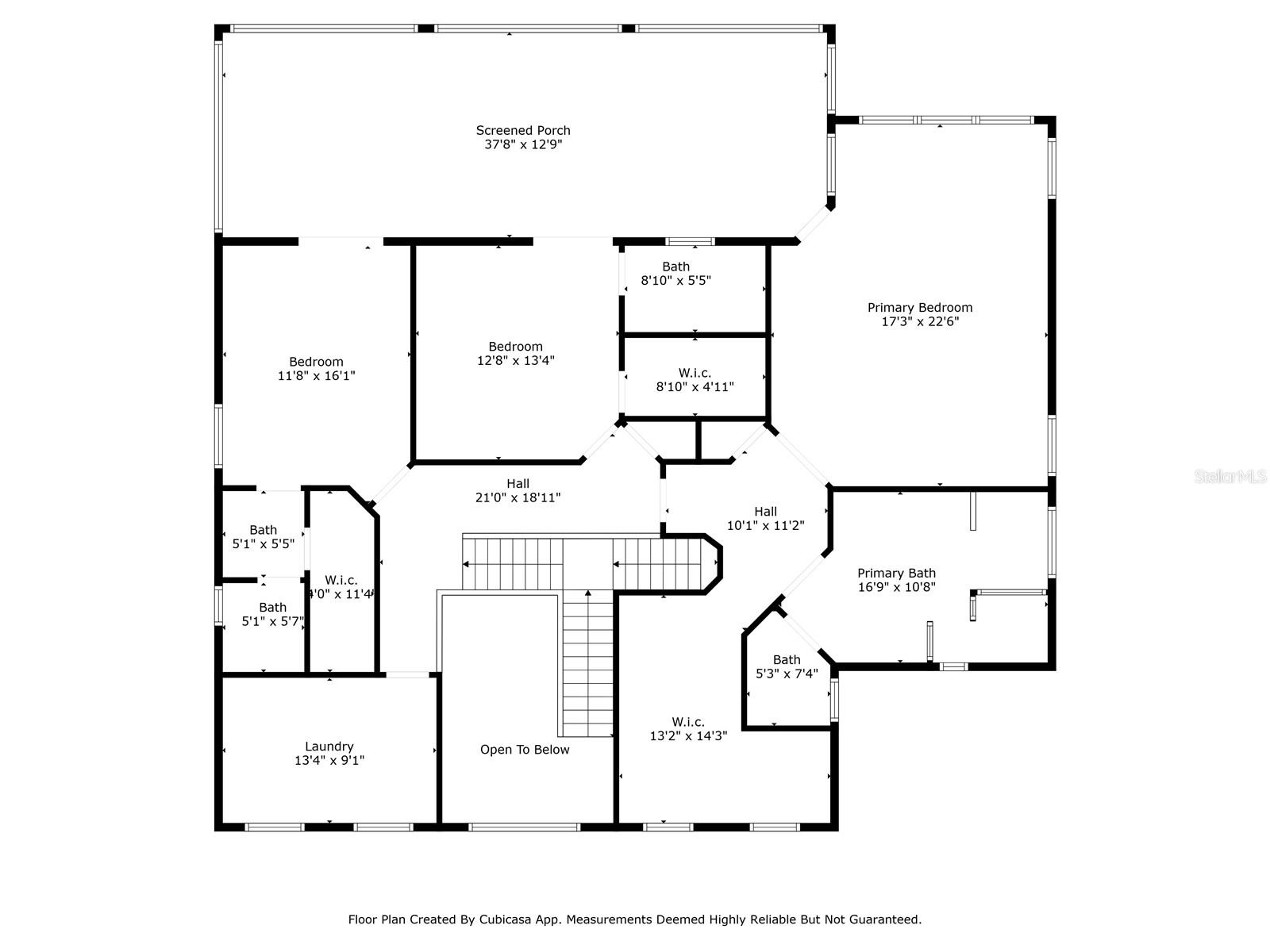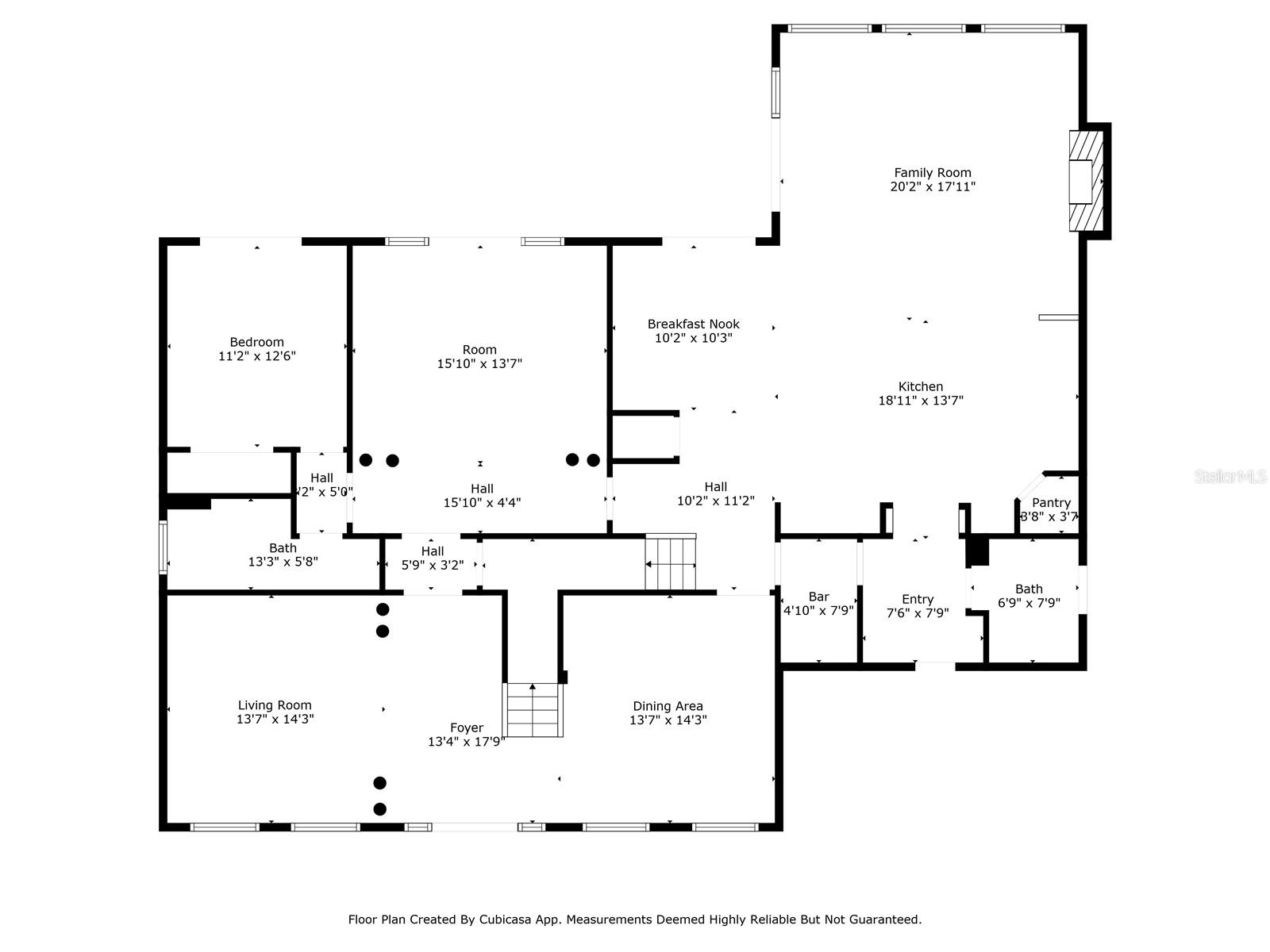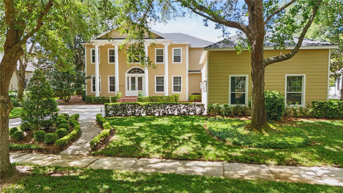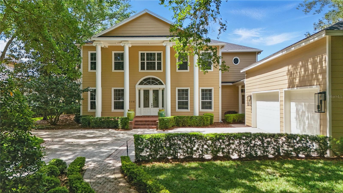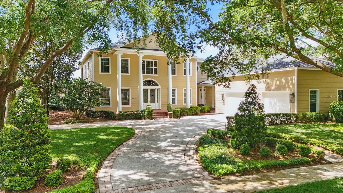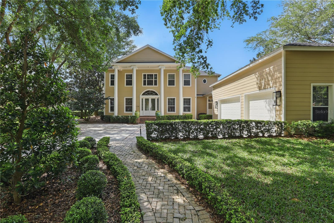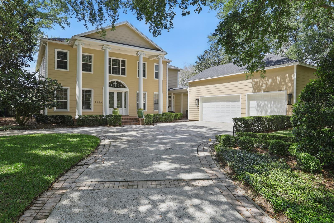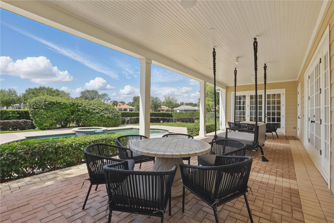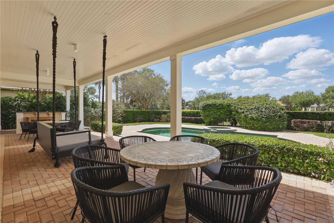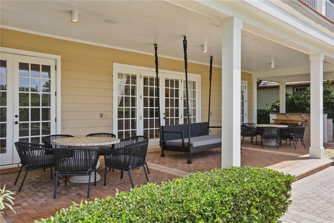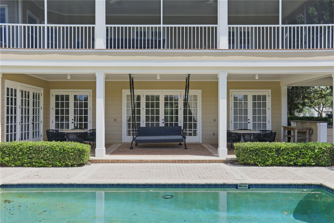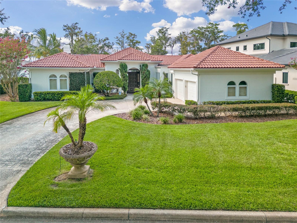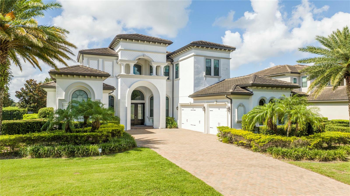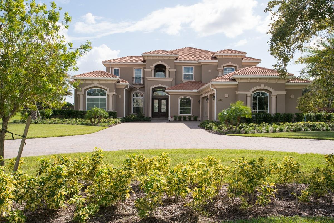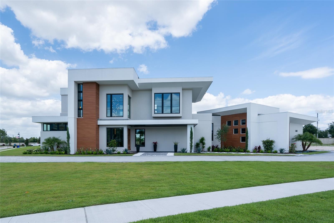6036 Greatwater Dr, WINDERMERE, FL 34786
Property Photos
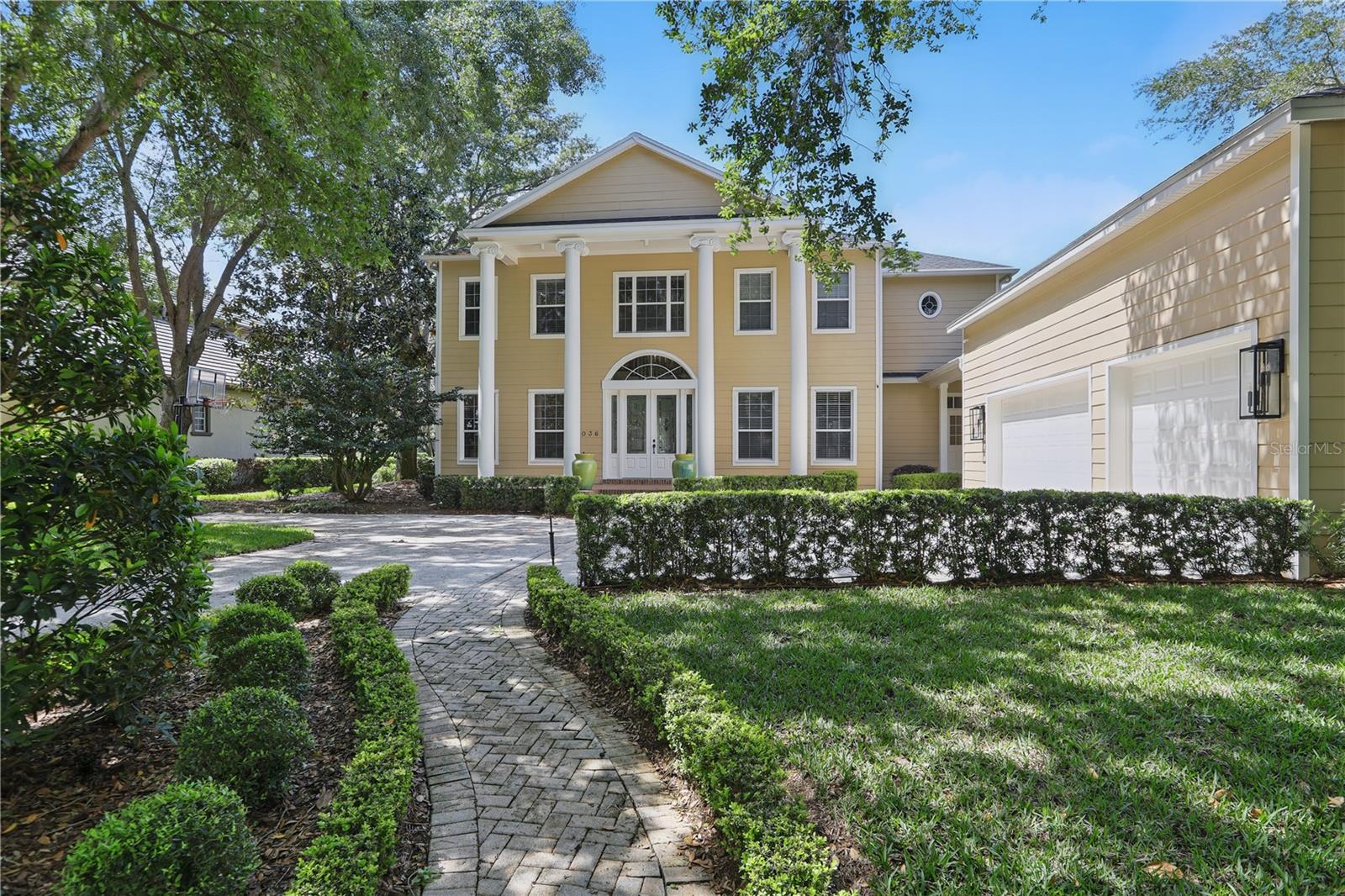
Would you like to sell your home before you purchase this one?
Priced at Only: $12,500
For more Information Call:
Address: 6036 Greatwater Dr, WINDERMERE, FL 34786
Property Location and Similar Properties
- MLS#: O6291066 ( Residential Lease )
- Street Address: 6036 Greatwater Dr
- Viewed: 81
- Price: $12,500
- Price sqft: $2
- Waterfront: No
- Year Built: 2001
- Bldg sqft: 6275
- Bedrooms: 4
- Total Baths: 5
- Full Baths: 4
- 1/2 Baths: 1
- Garage / Parking Spaces: 3
- Days On Market: 64
- Additional Information
- Geolocation: 28.4654 / -81.5328
- County: ORANGE
- City: WINDERMERE
- Zipcode: 34786
- Subdivision: Keenes Pointe
- Elementary School: Windermere Elem
- Middle School: Bridgewater
- High School: Windermere
- Provided by: KEENE'S POINTE REALTY
- Contact: Angela Durruthy
- 407-876-8879

- DMCA Notice
-
DescriptionOne or more photo(s) has been virtually staged. Welcome to Keenes Pointe! Discover the charm of this custom built home located on the 17th Fairway of the renown Jack Nicklaus Signature Golf Course and across from the lakefront mansions that line this quiet cul de sac on Greatwater Drive. This 4BR/4Full Bath/1 Half Bath golf course home exudes warmth from the gorgeous hardwood floors and bathed in abundant natural light. You will find your main living area on the first floor to include the Kitchen Family Room combination that opens to a gorgeous pool and golf course view. Additionally, there is a formal dining room with butlers pantry/coffee bar to serve you, along with a spacious home office area and a formal living room opening to the patio and 1 of the 4 Bedrooms which also opens to the patio. The Primary and two other Ensuite Bedrooms are located upstairs, and all enjoy access to an enormous balcony that stretches the full length of the back of the house with stunning sunset views and wide golf course vistas. A spacious laundry room is also located upstairs. Bathrooms have been updated and the kitchen has been remodeled featuring new top of the line stainless steel appliances: Wolf gas cooktop, Sub Zero refrigerator & Bosch dishwasher. Butler Pantry boasts Miele coffee maker and wine cooler and a tall wine captain is the focal point of the dining room. New carpet in all bedrooms, fresh interior paint and all new LED lights throughout. Fabulous, covered pool area with paver deck is a great spot to watch the sunset and enjoy the fabulous golf course views. The large swing on the patio is a delight and makes life worth living! Sit back, relax and enjoy!
Payment Calculator
- Principal & Interest -
- Property Tax $
- Home Insurance $
- HOA Fees $
- Monthly -
For a Fast & FREE Mortgage Pre-Approval Apply Now
Apply Now
 Apply Now
Apply NowFeatures
Building and Construction
- Builder Model: Custom Design
- Builder Name: Robert Alan
- Covered Spaces: 0.00
- Exterior Features: Balcony, French Doors, Outdoor Kitchen, Sidewalk
- Fencing: Back Yard
- Flooring: Carpet, Ceramic Tile, Tile, Wood
- Living Area: 4013.00
Property Information
- Property Condition: Completed
Land Information
- Lot Features: Cul-De-Sac, Landscaped, Level, On Golf Course, Sidewalk, Paved, Private
School Information
- High School: Windermere High School
- Middle School: Bridgewater Middle
- School Elementary: Windermere Elem
Garage and Parking
- Garage Spaces: 3.00
- Open Parking Spaces: 0.00
- Parking Features: Driveway, Garage Door Opener, Garage Faces Side
Eco-Communities
- Pool Features: Gunite, Heated, In Ground, Screen Enclosure, Tile
- Water Source: Public
Utilities
- Carport Spaces: 0.00
- Cooling: Central Air, Zoned
- Heating: Electric, Zoned
- Pets Allowed: No
- Sewer: Septic Tank
- Utilities: BB/HS Internet Available, Electricity Connected, Fire Hydrant, Natural Gas Connected, Phone Available, Public, Underground Utilities, Water Connected
Amenities
- Association Amenities: Basketball Court, Gated, Optional Additional Fees, Park, Playground, Security, Storage
Finance and Tax Information
- Home Owners Association Fee: 0.00
- Insurance Expense: 0.00
- Net Operating Income: 0.00
- Other Expense: 0.00
Rental Information
- Tenant Pays: Re-Key Fee
Other Features
- Appliances: Bar Fridge, Built-In Oven, Convection Oven, Cooktop, Dishwasher, Disposal, Dryer, Electric Water Heater, Microwave, Range Hood, Refrigerator, Washer, Wine Refrigerator
- Association Name: Christopher Cleveland
- Association Phone: 407-909-9099
- Country: US
- Furnished: Unfurnished
- Interior Features: Built-in Features, Ceiling Fans(s), Central Vaccum, Chair Rail, Coffered Ceiling(s), Crown Molding, Dry Bar, Eat-in Kitchen, High Ceilings, Kitchen/Family Room Combo, PrimaryBedroom Upstairs, Solid Surface Counters, Solid Wood Cabinets, Stone Counters, Thermostat, Walk-In Closet(s), Wet Bar, Window Treatments
- Levels: Two
- Area Major: 34786 - Windermere
- Occupant Type: Vacant
- Parcel Number: 28-23-29-4074-01-610
- Possession: Rental Agreement
- View: Golf Course, Pool
- Views: 81
Owner Information
- Owner Pays: Grounds Care, Pool Maintenance, Trash Collection
Similar Properties
Nearby Subdivisions
Ashlin Park
Ashlin Park Ph 1
Ashlin Park Ph 2
Bellaria
Belmere Village
Belmere Village G5
Belmere Vlg G2
Casabella
Davis Shores
Down Acres Estates
Downs Cove Camp Sites
Gotha Town
Isles Windermere
Isleworth
Keenes Pointe
Lake Burden South Ph 1
Lake Burden South Ph 2
Lake Burden South Ph I
Lake Butler Estates
Lake Buynak Estates
Lake Cypress Cove Ph 03
Lake Down Village
Lake Sawyer South Ph 03
Lakes Of Windermere Lake Reams
Lakes Windermere Ph 01 49 108
Lakes/windermere-lk Reams Twnh
Lakeside At Lakes Of Windermer
Lakeside Village Twnhms
Lakesidelkswindermere
Lakeswindermere Ph 02a
Lakeswindermerelk Reams Twhm
Lakeswindermerelk Reams Twnh
Lakeswindermerepeachtree
Oasis Cove Ilakeside Village P
Oxford Moor 4730
Providence Ph 02
Reserve At Lake Butler Sound
Sawyer Sound
Southbridge Village
Southern Acres Sub
Stillwater Xings Prcl Sc-13 #1
Stillwater Xings Prcl Sc13 1
Summerport Ph 05
West Point Commons
Wickham Park
Wickham Park 04 05 06 09 10 11
Windermere Isleph 2
Windermere Sound
Windermere Sound Ph 2
Windermere Terrace
Windermere Town
Windermere Trails Ph 3b
Windermere Trls Ph 3a
Windermere Trls Ph 5a

- Natalie Gorse, REALTOR ®
- Tropic Shores Realty
- Office: 352.684.7371
- Mobile: 352.584.7611
- Fax: 352.584.7611
- nataliegorse352@gmail.com

