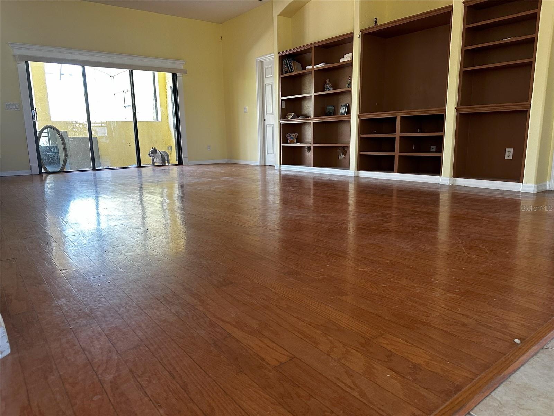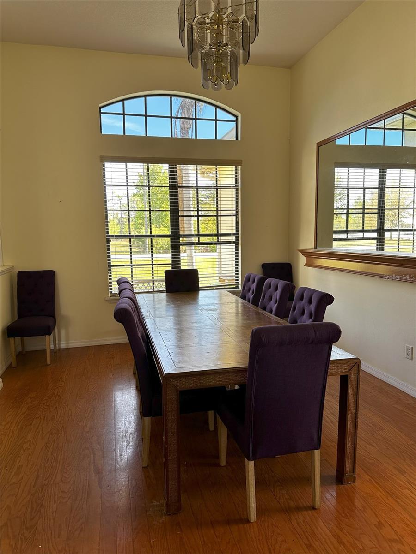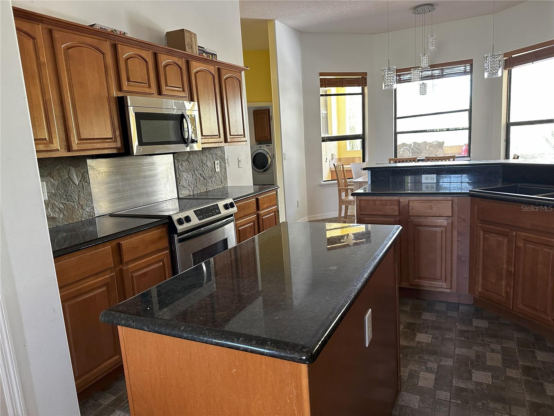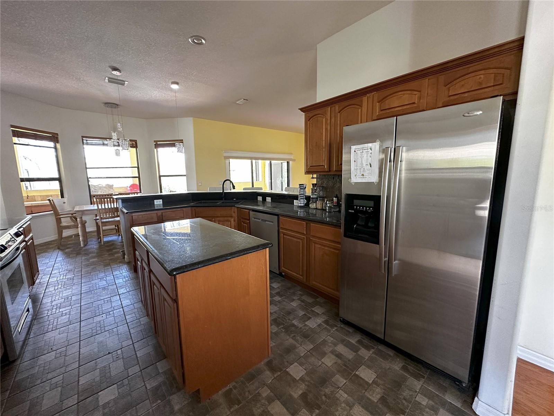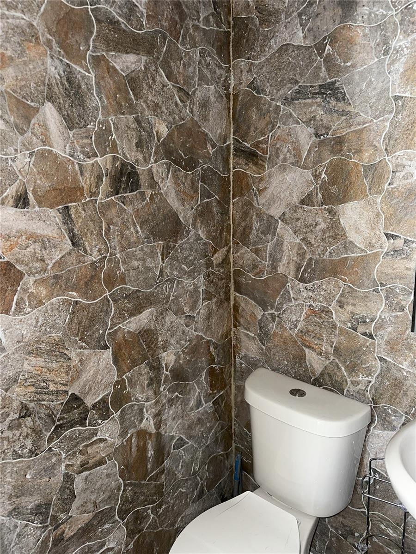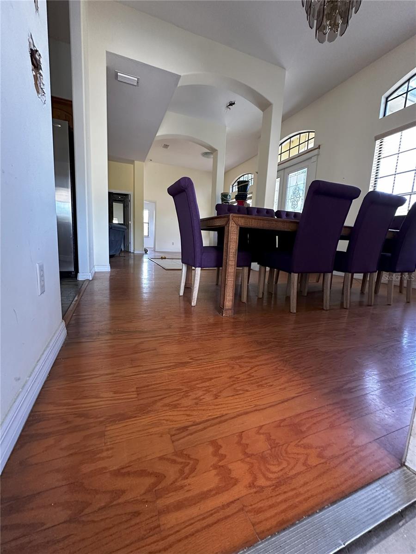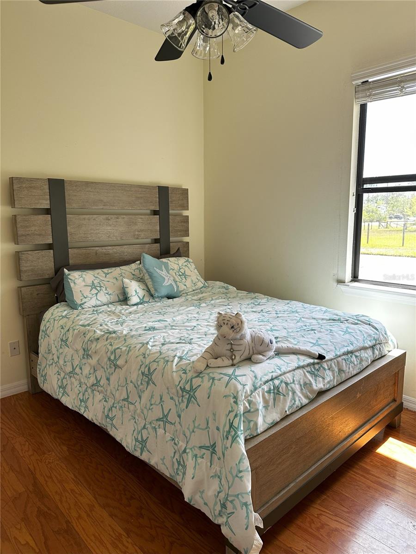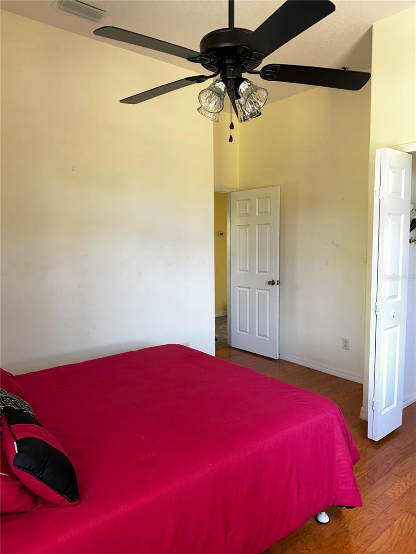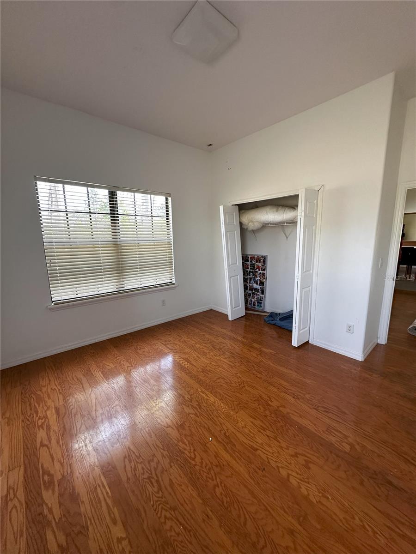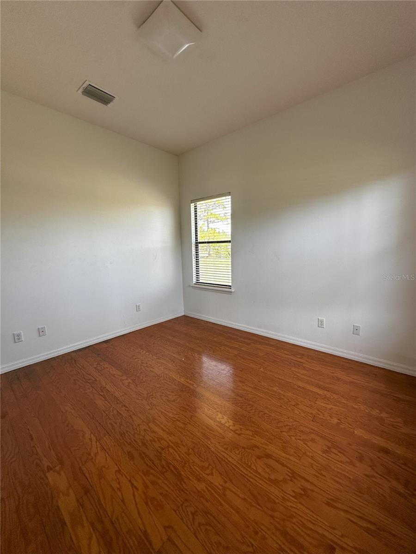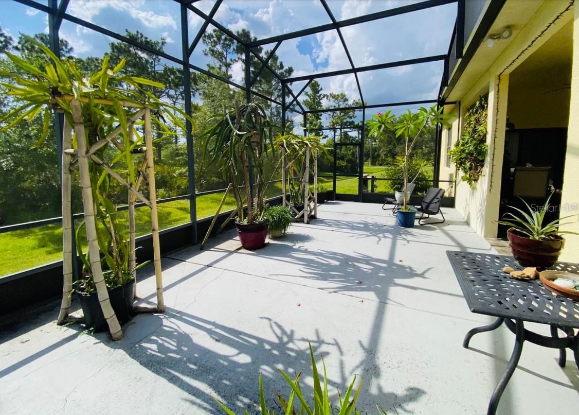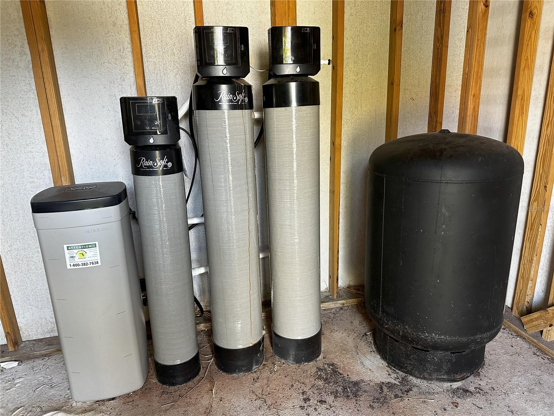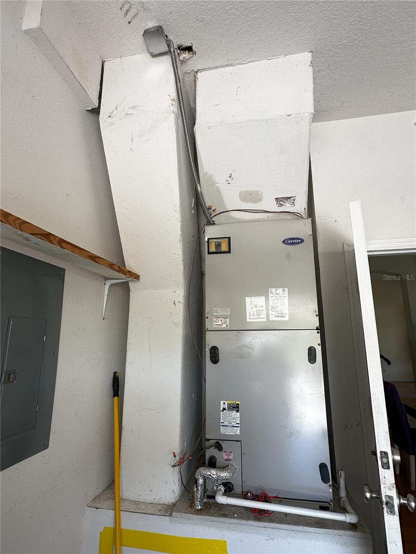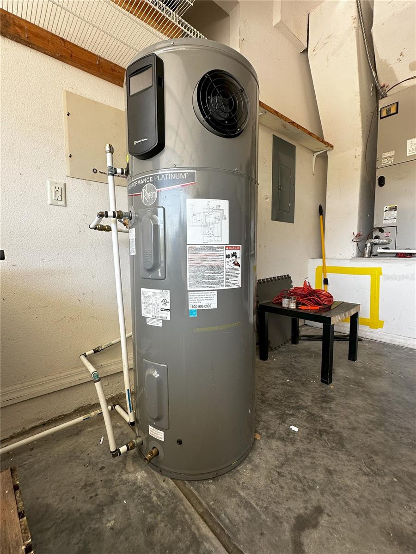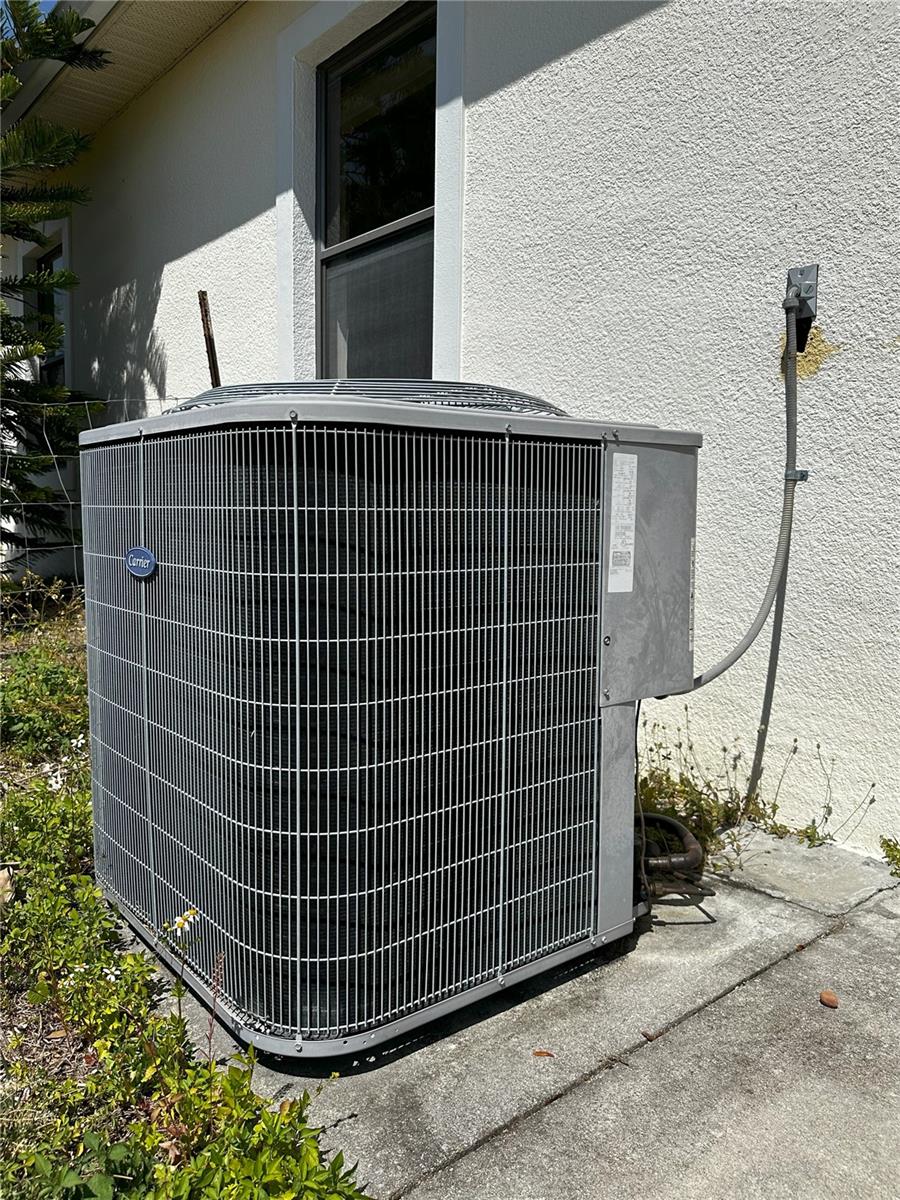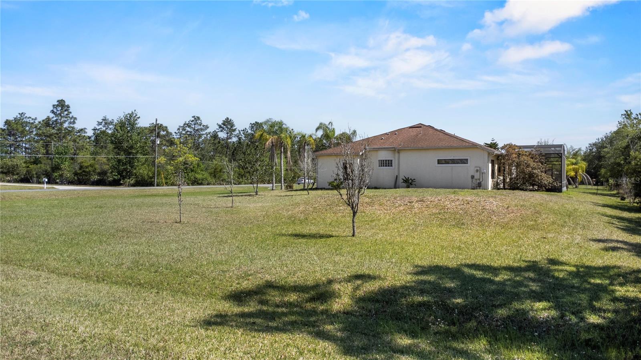Address Not Provided
Property Photos
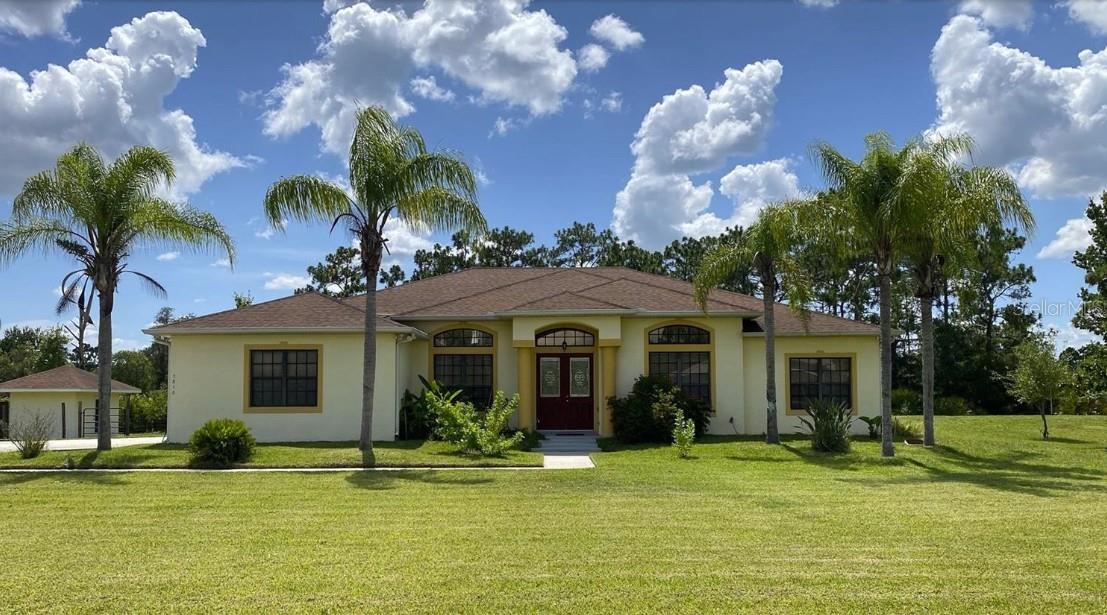
Would you like to sell your home before you purchase this one?
Priced at Only: $525,000
For more Information Call:
Address: Address Not Provided
Property Location and Similar Properties
- MLS#: O6292535 ( Residential )
- Street Address: Address Not Provided
- Viewed: 16
- Price: $525,000
- Price sqft: $216
- Waterfront: No
- Year Built: 2005
- Bldg sqft: 2426
- Bedrooms: 4
- Total Baths: 3
- Full Baths: 2
- 1/2 Baths: 1
- Garage / Parking Spaces: 3
- Days On Market: 26
- Additional Information
- County: ORANGE
- City: ORLANDO
- Zipcode: 32833
- Subdivision: Cape Orlando Estates
- Elementary School: Wedgefield
- Middle School: Wedgefield
- High School: East River High
- Provided by: LPT REALTY, LLC
- Contact: Jen Viera
- 877-366-2213

- DMCA Notice
-
DescriptionThe list price represents the opening offer amount (net to seller). Agents please view agent remarks in the mls. Please schedule all showings online via showing time. Offers will be accepted through thursday, may 1, 2025 at 1:00 pm. At seller's discretion, an offer may be accepted at any time. ?? Corner lot dream on 1. 3 acres entertain in style, live in luxury! ?? Hot property alert stylish living meets outdoor bliss! Welcome to your private slice of paradise! This stunning corner lot home sprawls across 1. 3 acres and delivers the perfect blend of open concept living and thoughtful upgrades. Step through the front door and youre instantly greeted by soaring 10 foot ceilings, rich hardwood floors, and a bright, airy layout designed for effortless entertaining. ??? Chefs kitchen goals? Check. This space boasts a center island, breakfast bar with seating for four, plus an eat in nook. Stainless steel appliances (range, refrigerator, microwave, and dishwasher) are all included, so you can start cooking the moment you move in. ??? The primary suite is a total retreatfeaturing his and hers vanities, a luxurious jacuzzi tub, a walk in closet for each of you, and even a private lavatory area. The secondary bedrooms are generously sized with plenty of closet space, and the laundry room includes a utility sink and built in cabinetry for extra storage. ?? Step outside and wow your guests with a fully screened patio and outdoor kitchen setupcomplete with counter space, a sink, and storage below. Grill season just got real. ? **upgrades galore: floor to ceiling tile in primary & guest bathrooms designer tile backsplash under breakfast bar new rainsoft water filtration system hybrid water heater (approx. 5 yrs) ac (approx. 4. 5 yrs) foam insulation for energy efficiency rainbird 9 zone sprinkler system?? Prime location**just 15 minutes from mco, with quick access to 417, 408, and straight shot beach access via the 528/beachline.
Payment Calculator
- Principal & Interest -
- Property Tax $
- Home Insurance $
- HOA Fees $
- Monthly -
For a Fast & FREE Mortgage Pre-Approval Apply Now
Apply Now
 Apply Now
Apply NowFeatures
Building and Construction
- Covered Spaces: 0.00
- Exterior Features: French Doors, Other, Outdoor Kitchen, Sliding Doors, Storage
- Fencing: Fenced, Wire
- Flooring: Tile, Wood
- Living Area: 2404.00
- Other Structures: Shed(s)
- Roof: Shingle
Land Information
- Lot Features: Corner Lot, Oversized Lot, Zoned for Horses
School Information
- High School: East River High
- Middle School: Wedgefield
- School Elementary: Wedgefield
Garage and Parking
- Garage Spaces: 3.00
- Open Parking Spaces: 0.00
- Parking Features: Garage Faces Side, Guest, Oversized
Eco-Communities
- Water Source: Well
Utilities
- Carport Spaces: 0.00
- Cooling: Central Air
- Heating: Central
- Pets Allowed: Cats OK, Dogs OK
- Sewer: Septic Tank
- Utilities: Cable Available, Electricity Available, Natural Gas Available, Sprinkler Well, Water Available
Finance and Tax Information
- Home Owners Association Fee: 51.00
- Insurance Expense: 0.00
- Net Operating Income: 0.00
- Other Expense: 0.00
- Tax Year: 2024
Other Features
- Appliances: Dishwasher, Disposal, Electric Water Heater, Microwave, Range, Refrigerator, Water Filtration System
- Association Name: Shelly Crawford
- Association Phone: Not listed
- Country: US
- Interior Features: Ceiling Fans(s), Eat-in Kitchen, High Ceilings, Kitchen/Family Room Combo, L Dining, Living Room/Dining Room Combo, Open Floorplan, Primary Bedroom Main Floor, Stone Counters, Walk-In Closet(s)
- Legal Description: CAPE ORLANDO ESTATES UNIT 11A 3/107 LOT31 BLK 5
- Levels: One
- Area Major: 32833 - Orlando/Wedgefield/Rocket City/Cape Orland
- Occupant Type: Vacant
- Parcel Number: 27-23-32-1181-05-310
- Possession: Close Of Escrow
- Style: Contemporary
- Views: 16
- Zoning Code: A-2

- Natalie Gorse, REALTOR ®
- Tropic Shores Realty
- Office: 352.684.7371
- Mobile: 352.584.7611
- Fax: 352.584.7611
- nataliegorse352@gmail.com

