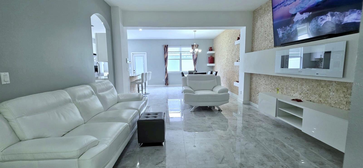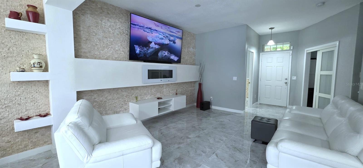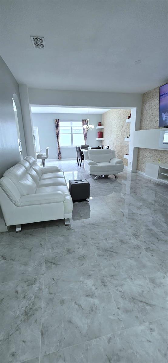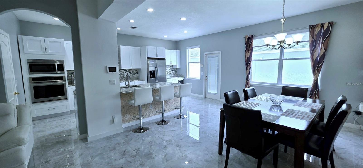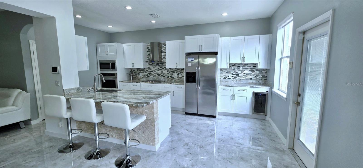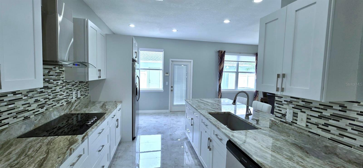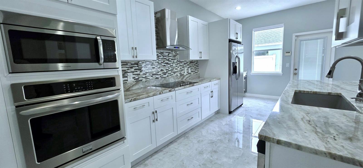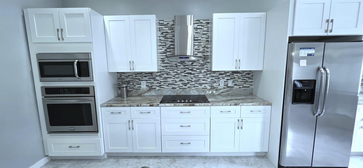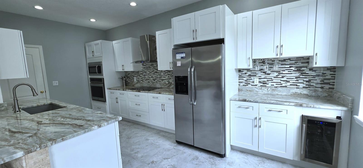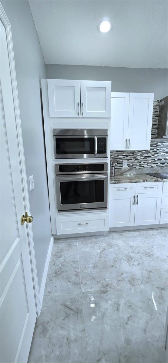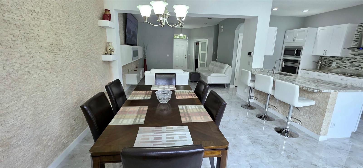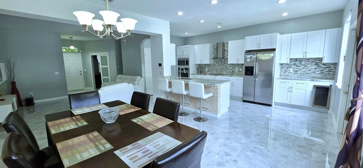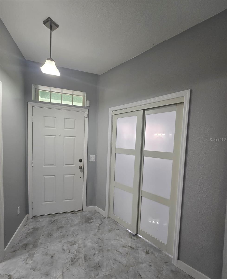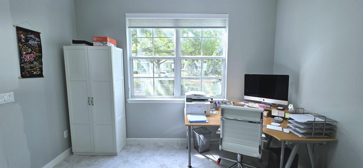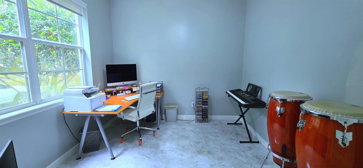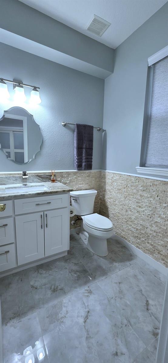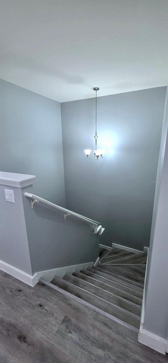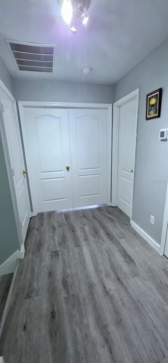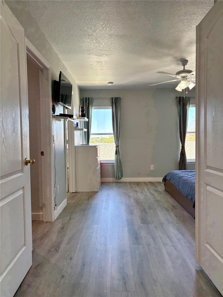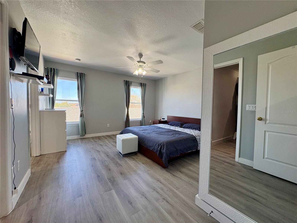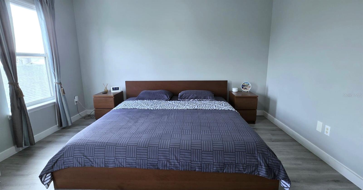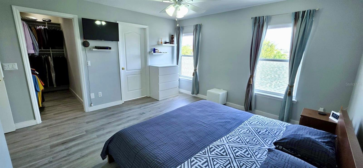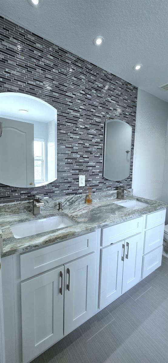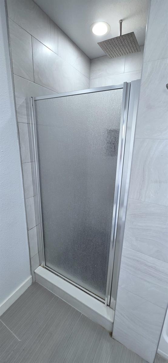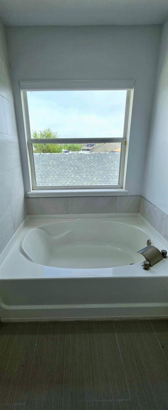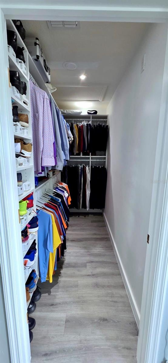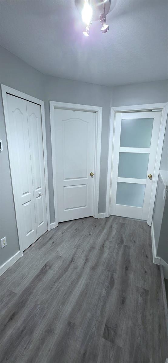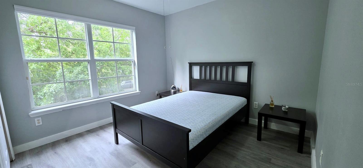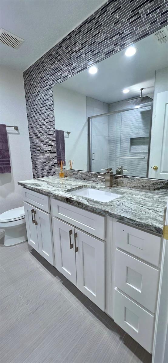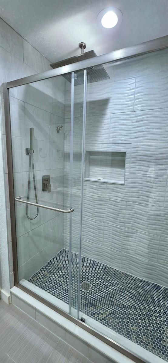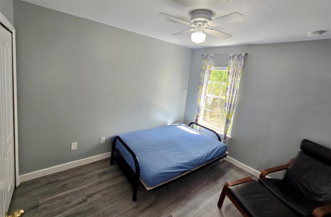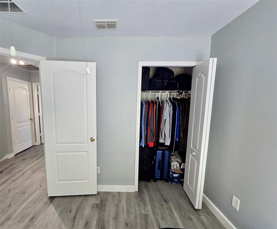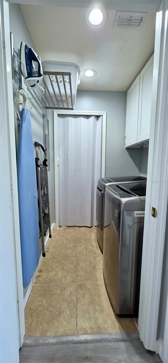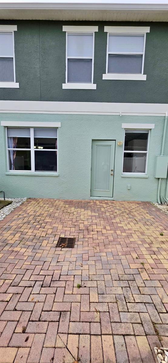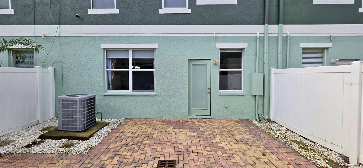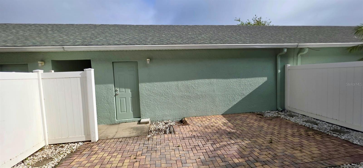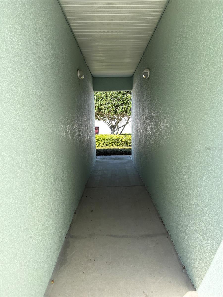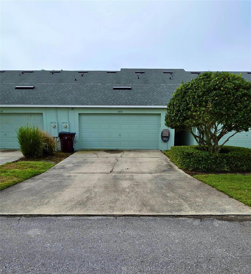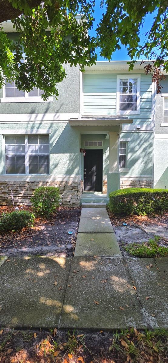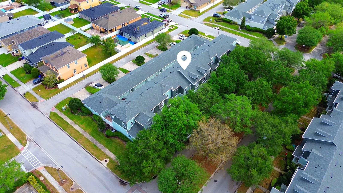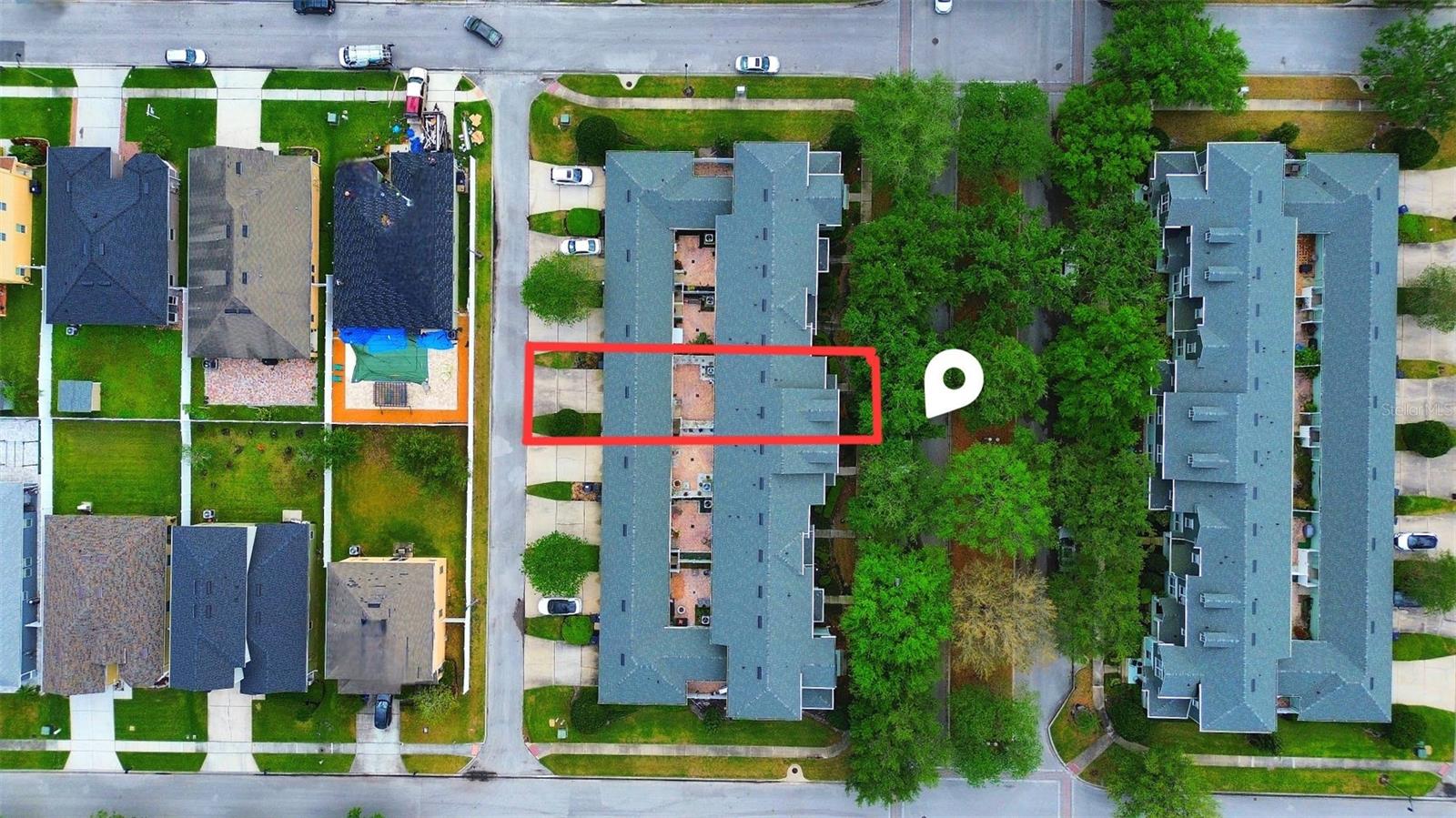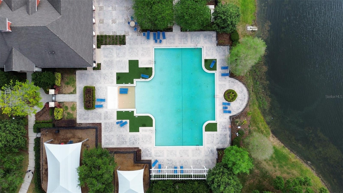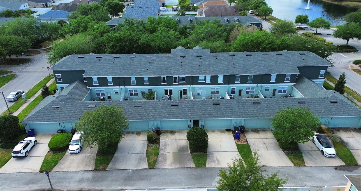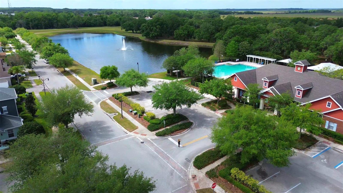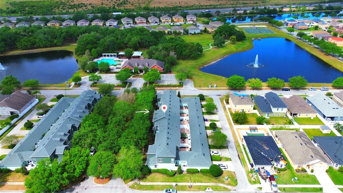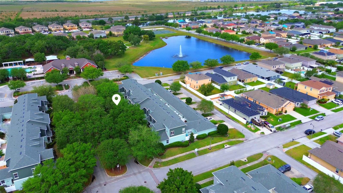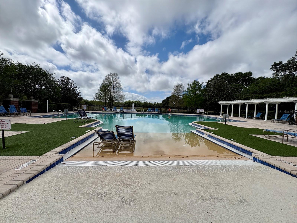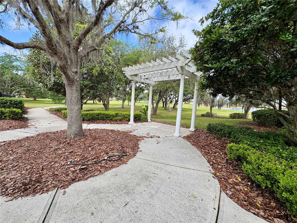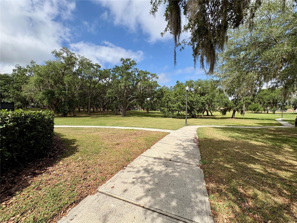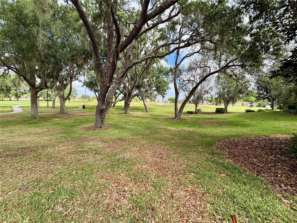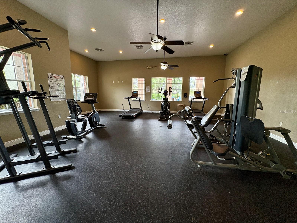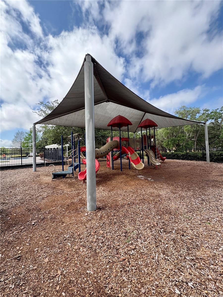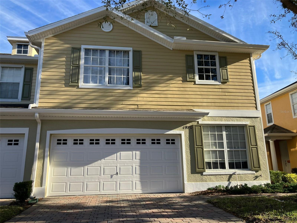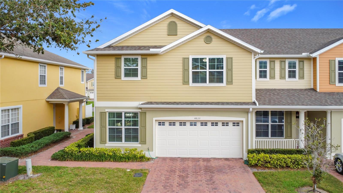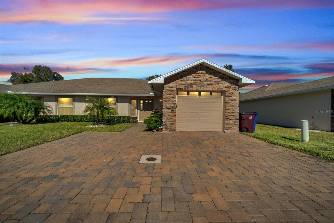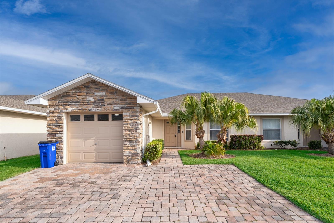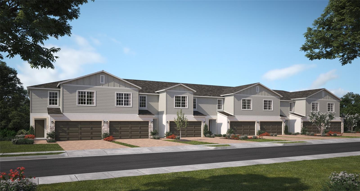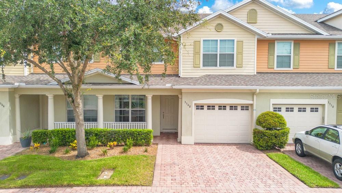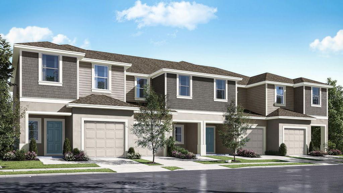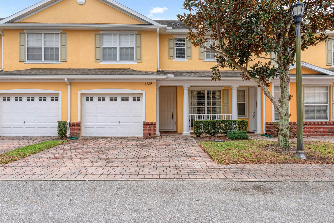4730 Capital Boulevard, ST CLOUD, FL 34769
Property Photos
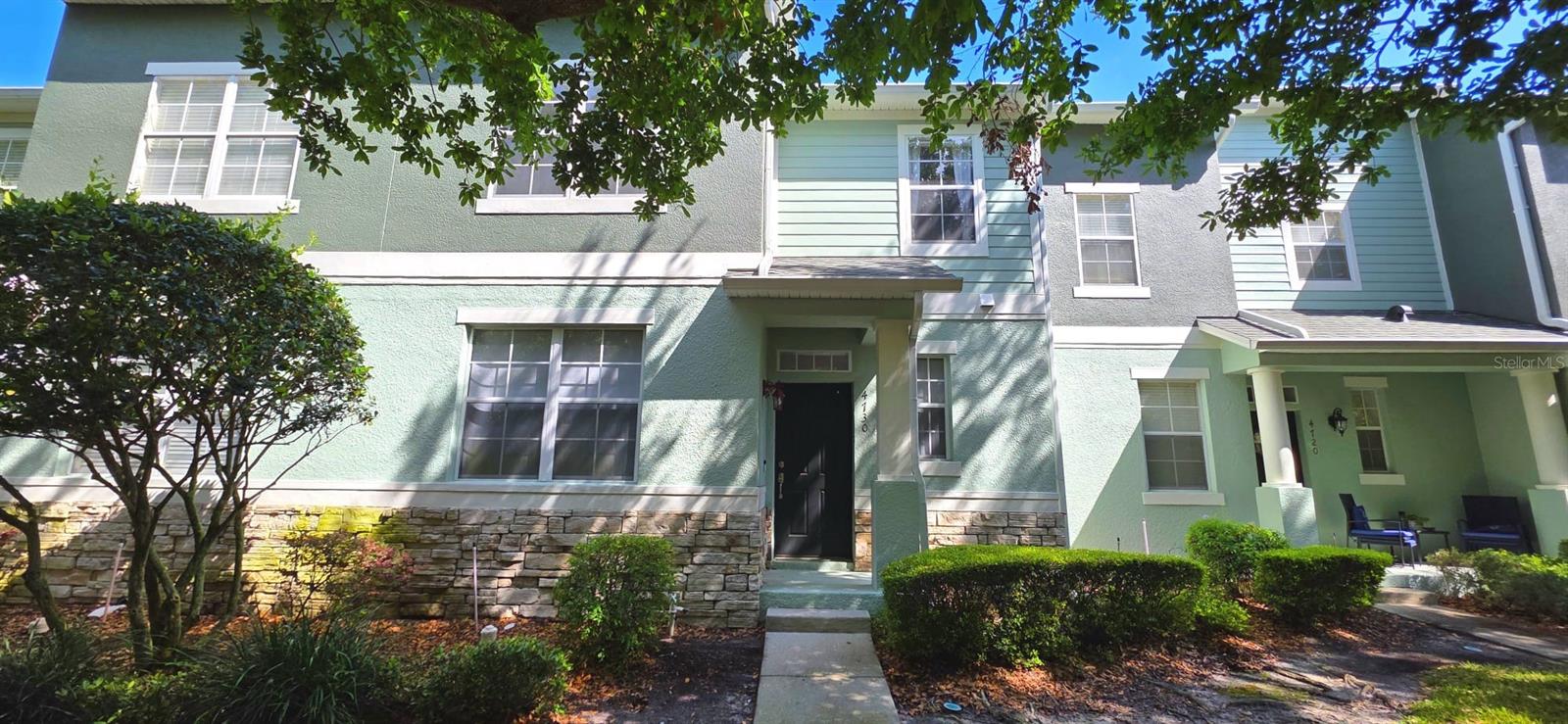
Would you like to sell your home before you purchase this one?
Priced at Only: $335,000
For more Information Call:
Address: 4730 Capital Boulevard, ST CLOUD, FL 34769
Property Location and Similar Properties
- MLS#: O6292661 ( Residential )
- Street Address: 4730 Capital Boulevard
- Viewed: 1
- Price: $335,000
- Price sqft: $143
- Waterfront: No
- Year Built: 2006
- Bldg sqft: 2336
- Bedrooms: 3
- Total Baths: 3
- Full Baths: 2
- 1/2 Baths: 1
- Garage / Parking Spaces: 2
- Days On Market: 16
- Additional Information
- Geolocation: 28.2391 / -81.3214
- County: OSCEOLA
- City: ST CLOUD
- Zipcode: 34769
- Subdivision: Anthem Park Ph 2
- Elementary School: Neptune Elementary
- Middle School: Neptune Middle (6 8)
- High School: St. Cloud High School
- Provided by: EMPIRE NETWORK REALTY
- Contact: Lucy Vega
- 407-440-3798

- DMCA Notice
-
DescriptionWelcome to this beautifully and completely remodeled two story townhome in the highly sought after Anthem Park community! Built in 2006, this 1,832 sq. ft. home offers the perfect blend of space, comfort, and modern living. With a dedicated office, three bedrooms, and two and a half bathrooms, this property is ideal for families or anyone seeking a low maintenance lifestyle with the advantages of a spacious home. Step inside to discover an inviting open concept living area, perfect for entertaining or relaxing with loved ones. The living room features a stylish decorative fireplace and a modern floating TV station, both included for added comfort and style. The well appointed kitchen includes modern appliances, generous counter space, and a charming breakfast nook. Upstairs, the primary suite is a true retreat, complete with a custom walk in closet, dual vanities, a soothing garden tub, and a separate shower. A spacious laundry room with washer and dryer included adds extra convenience to your daily routine. Outside, enjoy a fenced backyard with private access to your two car garage. For added security, a Ring camera is installed at the front door. Anthem Park offers resort style amenities, including a sparkling swimming pool, playground, clubhouse, gym, and more. Conveniently located near major roads, shopping, dining, and entertainment, this townhome provides the perfect balance of tranquility and accessibility. The seller is highly motivated and ready to consider all reasonable offers! Dont miss out on this incredible opportunity, schedule your showing today!
Payment Calculator
- Principal & Interest -
- Property Tax $
- Home Insurance $
- HOA Fees $
- Monthly -
For a Fast & FREE Mortgage Pre-Approval Apply Now
Apply Now
 Apply Now
Apply NowFeatures
Building and Construction
- Builder Name: DR Horton
- Covered Spaces: 0.00
- Exterior Features: Garden, Irrigation System, Sidewalk
- Fencing: Fenced
- Flooring: Laminate, Tile
- Living Area: 1832.00
- Roof: Shingle
Property Information
- Property Condition: Completed
School Information
- High School: St. Cloud High School
- Middle School: Neptune Middle (6-8)
- School Elementary: Neptune Elementary
Garage and Parking
- Garage Spaces: 2.00
- Open Parking Spaces: 0.00
- Parking Features: Driveway, Garage Door Opener, Garage Faces Rear, On Street
Eco-Communities
- Water Source: Public
Utilities
- Carport Spaces: 0.00
- Cooling: Central Air
- Heating: Central
- Pets Allowed: Yes
- Sewer: Public Sewer
- Utilities: BB/HS Internet Available, Cable Available, Electricity Available, Water Available
Amenities
- Association Amenities: Basketball Court, Clubhouse, Fitness Center, Park, Playground, Pool, Recreation Facilities
Finance and Tax Information
- Home Owners Association Fee Includes: Pool, Maintenance Structure, Maintenance Grounds, Recreational Facilities
- Home Owners Association Fee: 999.00
- Insurance Expense: 0.00
- Net Operating Income: 0.00
- Other Expense: 0.00
- Tax Year: 2024
Other Features
- Accessibility Features: Accessible Kitchen Appliances
- Appliances: Built-In Oven, Cooktop, Dishwasher, Disposal, Dryer, Electric Water Heater, Microwave, Range Hood, Refrigerator, Washer, Wine Refrigerator
- Association Name: Artemis Lifestyles/Kaylee Young
- Association Phone: 407-705-2190
- Country: US
- Furnished: Unfurnished
- Interior Features: Ceiling Fans(s), Eat-in Kitchen, High Ceilings, Open Floorplan, PrimaryBedroom Upstairs, Walk-In Closet(s)
- Legal Description: ANTHEM PARK PH 2 PB 19 PG 53-54 LOT 5
- Levels: Two
- Area Major: 34769 - St Cloud (City of St Cloud)
- Occupant Type: Owner
- Parcel Number: 09-26-30-0065-0001-0050
- Possession: Close Of Escrow
- View: Garden
- Zoning Code: SPUD
Similar Properties

- Natalie Gorse, REALTOR ®
- Tropic Shores Realty
- Office: 352.684.7371
- Mobile: 352.584.7611
- Fax: 352.584.7611
- nataliegorse352@gmail.com

