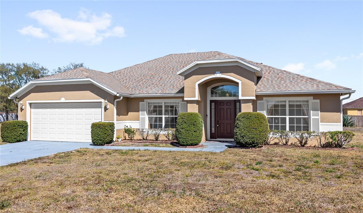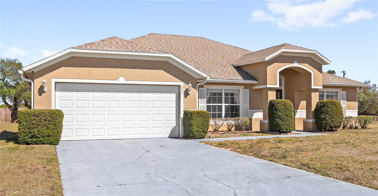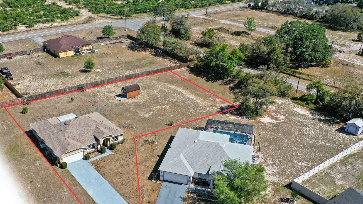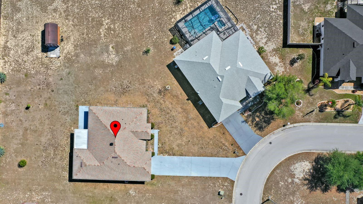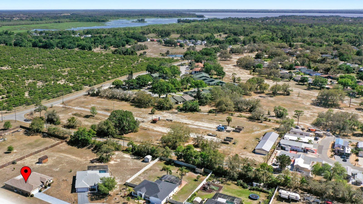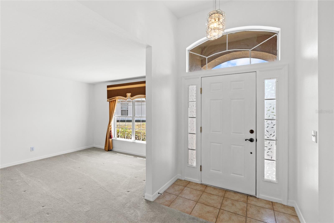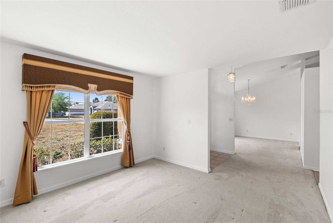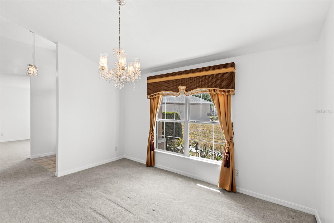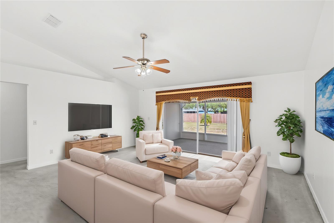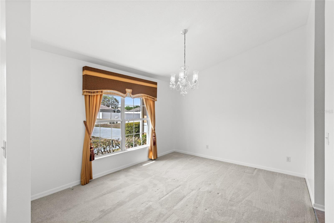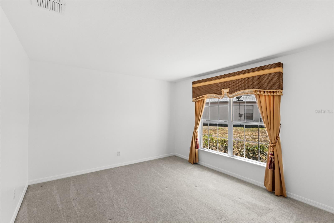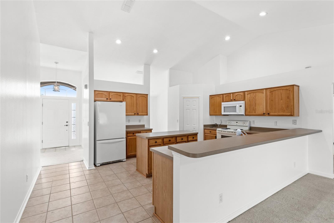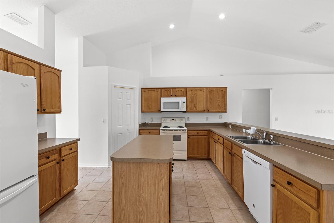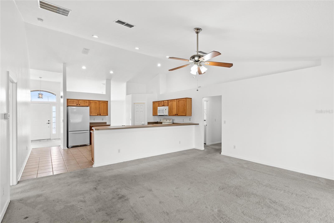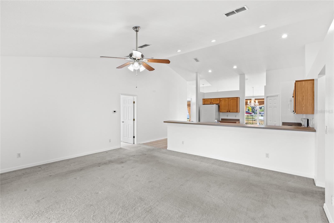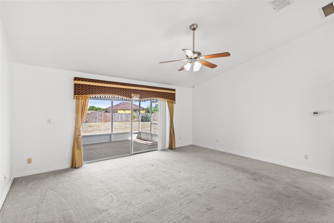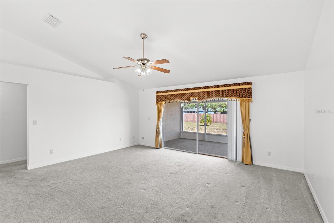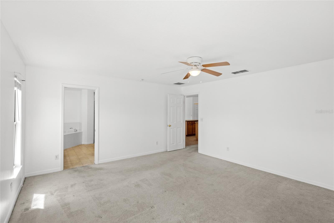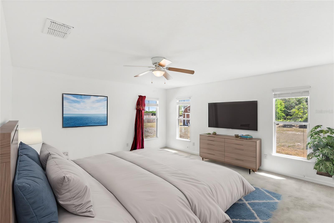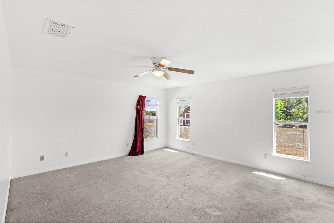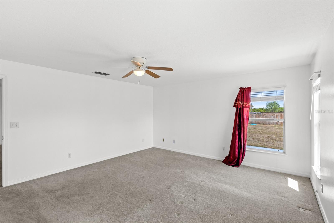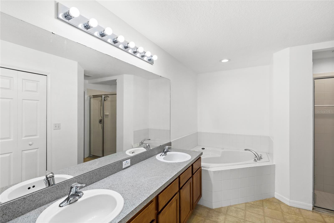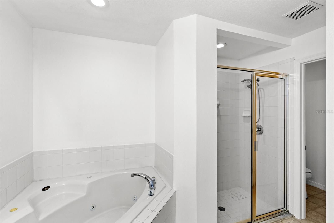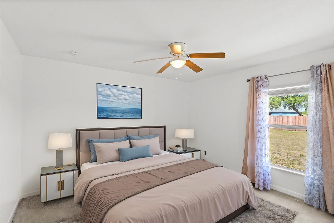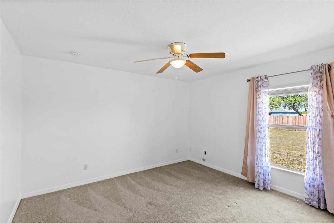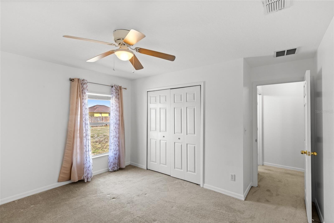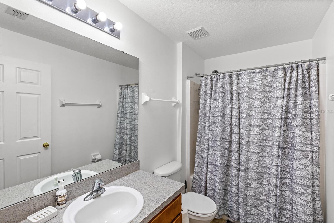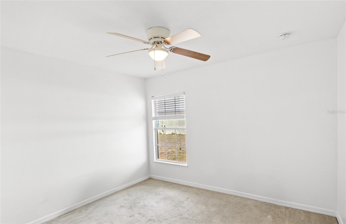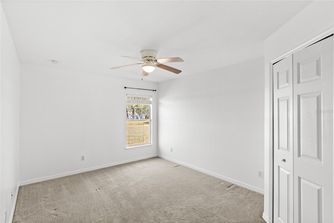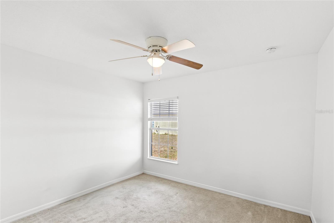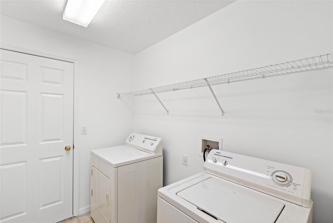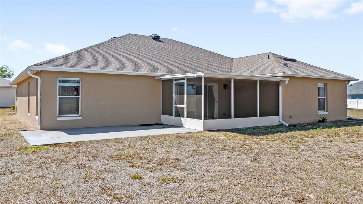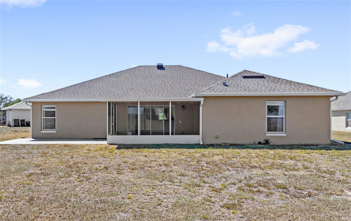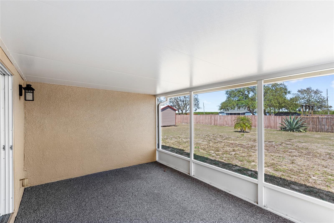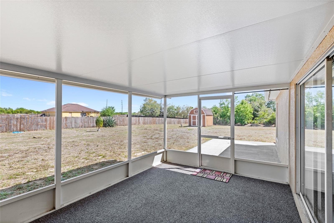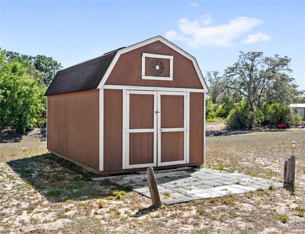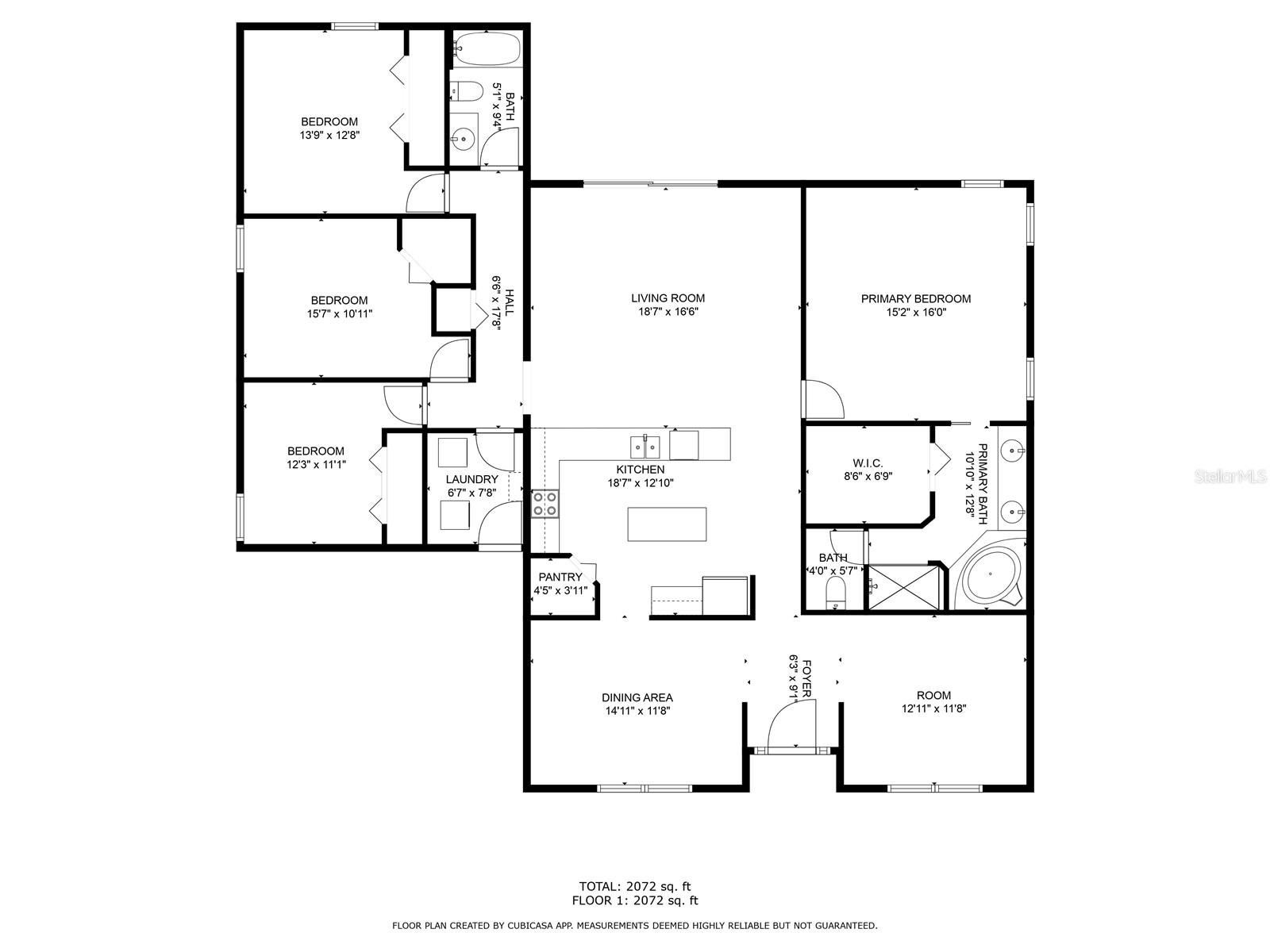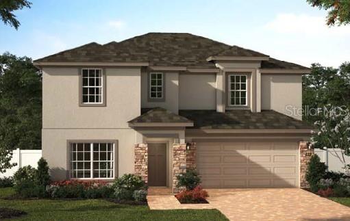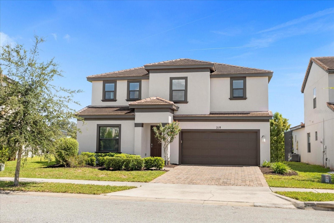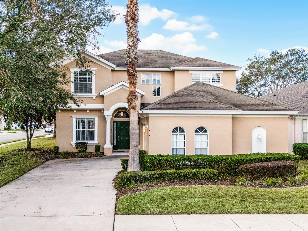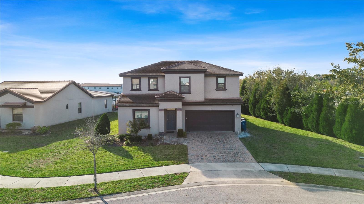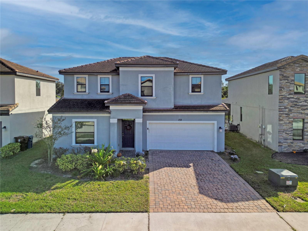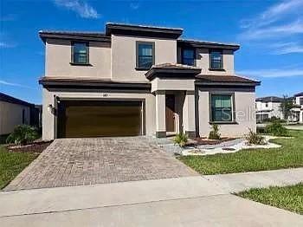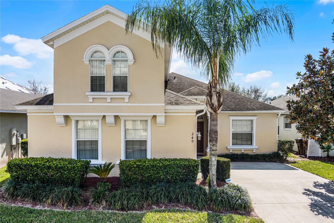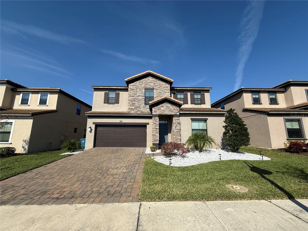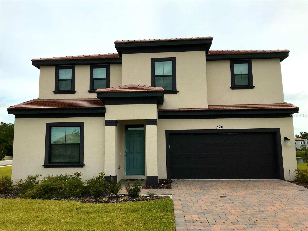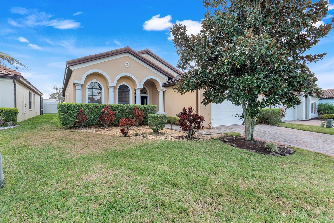608 Hatchwood Drive, HAINES CITY, FL 33844
Property Photos
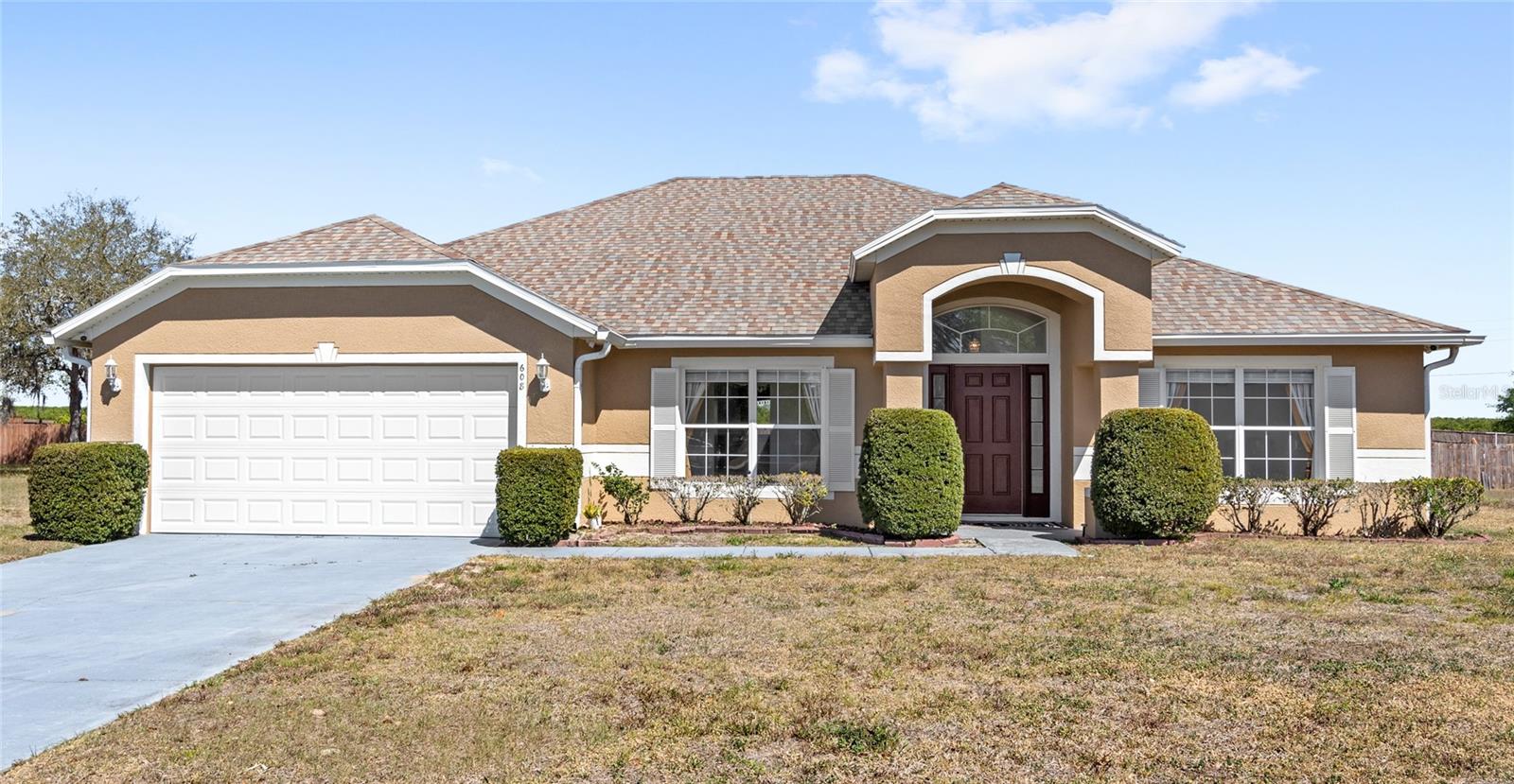
Would you like to sell your home before you purchase this one?
Priced at Only: $370,000
For more Information Call:
Address: 608 Hatchwood Drive, HAINES CITY, FL 33844
Property Location and Similar Properties
- MLS#: O6294077 ( Residential )
- Street Address: 608 Hatchwood Drive
- Viewed: 5
- Price: $370,000
- Price sqft: $137
- Waterfront: No
- Year Built: 2006
- Bldg sqft: 2693
- Bedrooms: 4
- Total Baths: 2
- Full Baths: 2
- Garage / Parking Spaces: 2
- Days On Market: 7
- Additional Information
- Geolocation: 28.0235 / -81.5302
- County: POLK
- City: HAINES CITY
- Zipcode: 33844
- Subdivision: Hatchwood Estates
- Provided by: KELLER WILLIAMS ELITE PARTNERS III REALTY
- Contact: Ken Pozek
- 321-527-5111

- DMCA Notice
-
DescriptionOne or more photo(s) has been virtually staged. Seller is ready to move! Dont miss this incredible opportunity to own an incredible 4 bedroom, 2 bathroom home on an oversized 0.58 acre interior corner lot in a peaceful Haines City neighborhood. With a fresh coat of interior paint and move in ready condition, this home offers 2,235 sq. ft. of spacious living with an open floor plan designed for comfort and functionality. Step into a bright and airy layout featuring a chef inspired kitchen with ample counter space, abundant cabinetry, and an ideal setup for entertaining. The private primary suite boasts a luxurious en suite bathroom and a generous walk in closet. The massive backyard sets this home apart, offering more space than neighboring lotsperfect for family gatherings, BBQs, and endless outdoor possibilities. With enough room to add a pool, garden, or custom outdoor oasis, this home is ready to bring your vision to life. Located near top rated schools, shopping, dining, and major highways, this home provides both tranquility and convenience. Less than 40 miles to Disney, just over an hour to Universal, Tampa, and Downtown Orlando, this is the perfect place to call home. Schedule your private tour today! Homes like this dont last long!
Payment Calculator
- Principal & Interest -
- Property Tax $
- Home Insurance $
- HOA Fees $
- Monthly -
For a Fast & FREE Mortgage Pre-Approval Apply Now
Apply Now
 Apply Now
Apply NowFeatures
Building and Construction
- Covered Spaces: 0.00
- Exterior Features: Sidewalk, Sliding Doors
- Flooring: Carpet, Tile
- Living Area: 2235.00
- Other Structures: Shed(s)
- Roof: Shingle
Garage and Parking
- Garage Spaces: 2.00
- Open Parking Spaces: 0.00
- Parking Features: Oversized
Eco-Communities
- Water Source: Public, Well
Utilities
- Carport Spaces: 0.00
- Cooling: Central Air
- Heating: Central
- Pets Allowed: Yes
- Sewer: Septic Tank
- Utilities: Public
Finance and Tax Information
- Home Owners Association Fee: 173.50
- Insurance Expense: 0.00
- Net Operating Income: 0.00
- Other Expense: 0.00
- Tax Year: 2024
Other Features
- Appliances: Dishwasher, Dryer, Microwave, Range, Refrigerator, Washer
- Association Name: Empire Management Group, inc
- Association Phone: 407-770-1748
- Country: US
- Interior Features: Ceiling Fans(s), Eat-in Kitchen, High Ceilings, Kitchen/Family Room Combo, Living Room/Dining Room Combo
- Legal Description: HATCHWOOD ESTATES PHASE IV PB 134 PGS 18-19 LOT 10
- Levels: One
- Area Major: 33844 - Haines City/Grenelefe
- Occupant Type: Owner
- Parcel Number: 28-28-29-935957-000100
Similar Properties
Nearby Subdivisions
0103 - Single Fam Class Iii
Alford Oaks
Arlington Square
Arrowhead Lake
Avondale
Balmoral Estates
Balmoral Estates Phase 3
Bermuda Pointe
Bradbury Creek
Bradbury Creek Phase 1
Calabay At Tower Lake Ph 03
Calabay Parc At Tower Lake
Calabay Parctower Lake
Calabay Park At Tower Lake
Calabay Park At Tower Lake Ph
Calabay Xing
Caribbean Cove
Casa De Ralt Sub
Chanler Rdg Ph 02
Chanler Ridge
Covered Bridge
Covered Bridgeliberty Bluff P
Cypress Park Estates
Dunsons Sub
Eastwood Terrace
Estates At Lake Butler
Estateslake Hammock
Estateslk Hammock
Fla Dev Co Sub
Grace Ranch
Grace Ranch Ph 1
Grace Ranch Ph 2
Grace Ranch Phase One
Grace Ranch Phase Two
Gracelyn Grove
Gracelyn Grove Ph 1
Gracelyn Grv Ph 2
Graham Park Sub
Gralynn Heights
Grenelefe Club Estates
Grenelefe Country Homes
Grenelefe Estates
Grenelefe Twnhse Area 42
Haines City
Haines City Heights
Haines Rdg Ph 4
Haines Ridge
Haines Ridge Ph 01
Hammock Reserve
Hammock Reserve Ph 1
Hammock Reserve Ph 2
Hammock Reserve Ph 3
Hammock Reserve Ph 4
Hammock Reserve Phase 1
Hammock Reserve Phase 3
Hatchwood Estates
Hemingway Place Ph 01 Rep
Hemingway Place Ph 02
Hidden Lakes
Hidden Lakes North
Highland Mdws 4b
Highland Mdws Ph 2a
Highland Mdws Ph 2b
Highland Mdws Ph 7
Highland Meadows Ph 2a
Highland Meadows Ph 3
Highland Meadows Ph 4a
Highland Meadows Ph Iii
Highland Park
Hihghland Park
Hill Top
Hill Top Sub
Hillcrest Sub
Hillside Acres
Hillview
Johnston Geo M
Katz Phillip Sub
Kokomo Bay Ph 01
Kokomo Bay Ph 02
L M Estates
Lake Gordon Heights
Lake Hamilton
Lake Henry Hills Sub
Lake Marion Homesites
Lake Region Mobile Home Villag
Lake Region Paradise Is
Lake Tracy Estates
Lakeview Landings
Laurel Glen
Lawson Dunes
Lawson Dunes Sub
Liberty Square
Lockhart Smiths Resub
Lockharts Sub
Lockharts Sub Pb 5 Pg 5 Blk I
Magnolia Pare Ph 1 2
Magnolia Park
Magnolia Park Ph 1 2
Magnolia Park Ph 3
Mariner Cay
Marion Creek
Marion Ridge
Monticellitower Lake
None
Not Applicable
Orchid Ter Ph 2
Orchid Terrace
Orchid Terrace Ph 1
Orchid Terrace Ph 2
Orchid Terrace Ph 3
Orchid Terrace Phase 1
Orchid Terrace Phase 2
Other
Patterson Groves
Patterson Heights
Pointe Eva
Rainbow Estates
Randa Rdg Ph 2
Randa Ridge Ph 01
Reservehlnd Meadows
Retreat At Lake Marion
Ridge At Highland Meadows 5
Ridgehlnd Mdws
Ridgehlnd Meadows
Sandy Shores
Sandy Shores Sub
Scenic Ter South Ph 2
Scenic Terrace
Scenic Terrace South
Scenic Terrace South Phase 1
Scenic Terrace South Phase 2
Seasons At Forest Creek
Seasons At Heritage Square
Seasons At Hilltop
Seasonsfrst Crk
Seasonsfrst Gate
Seasonsheritage Square
Sequoyah Rdg
Sequoyah Ridge
Seville Sub
Shultz Sub
Southern Dunes
Southern Dunes Estates
Southern Dunes Estates Add
Spring Pines
Stonewood Crossings Ph 01
Summerlin Grvs Ph 1
Summerlin Grvs Ph 2
Summerview Xing
Sunset Chase
Sunset Sub
Sweetwater Golf Tennis Club
Sweetwater Golf Tennis Club A
Sweetwater Golf Tennis Club F
Sweetwater Golf And Tennis Clu
Tarpon Bay Ph 1
Tarpon Bay Ph 2
Tarpon Bay Ph 3
Tower View Estates
Tradewinds
Tradewinds At Hammock Reserve
Unre Surv Pe15
Valencia Hills Sub
Villa Sorrento
Wadsworth J R Sub
Winterhaven

- Natalie Gorse, REALTOR ®
- Tropic Shores Realty
- Office: 352.684.7371
- Mobile: 352.584.7611
- Fax: 352.584.7611
- nataliegorse352@gmail.com

