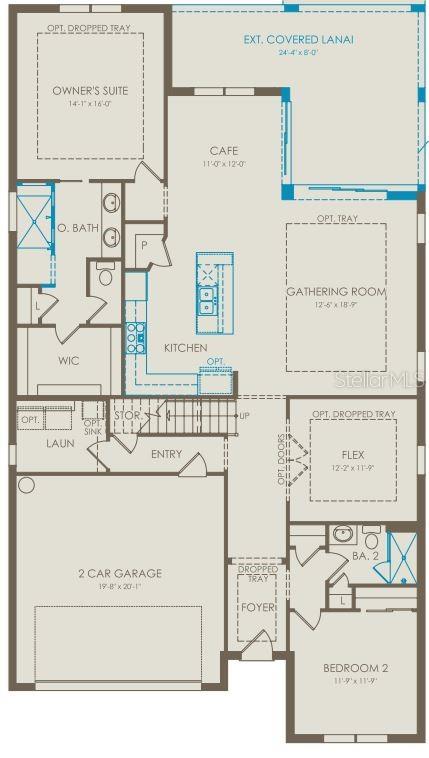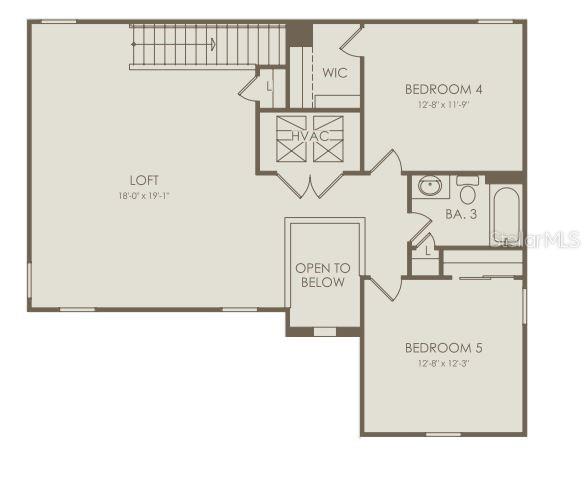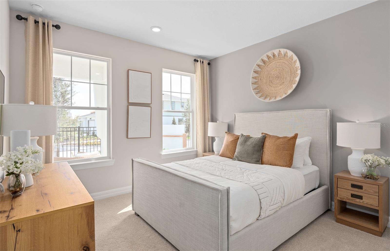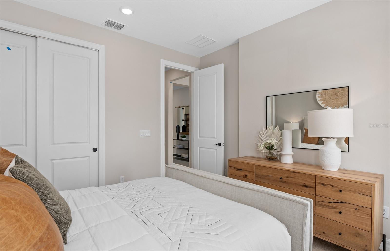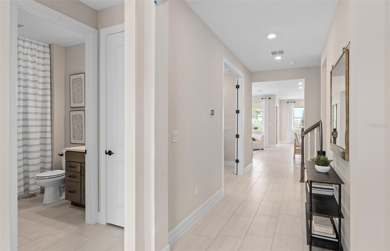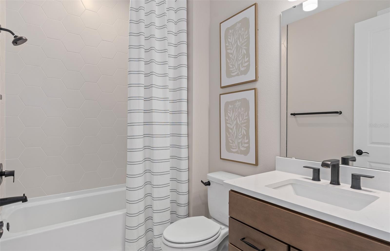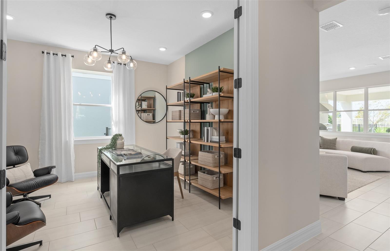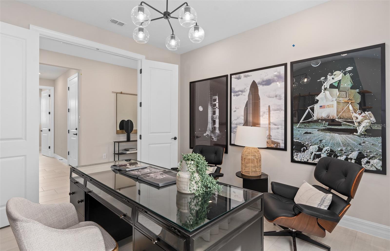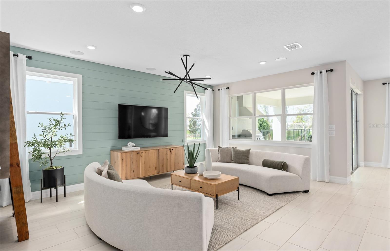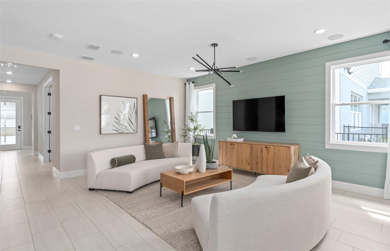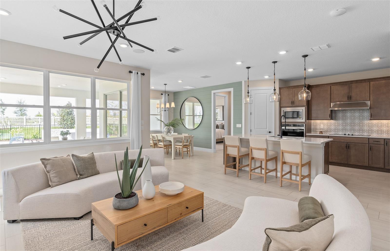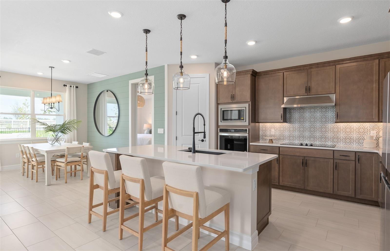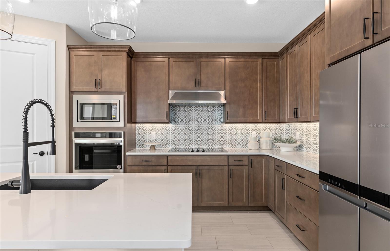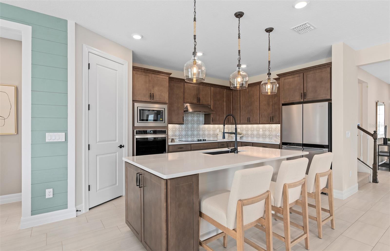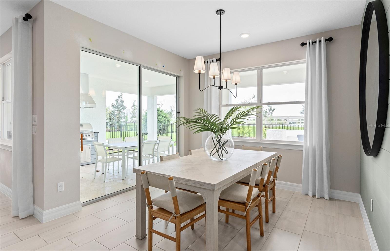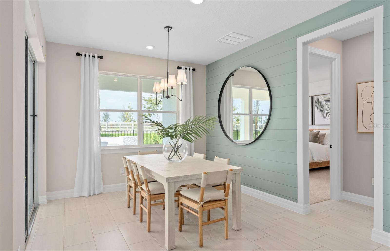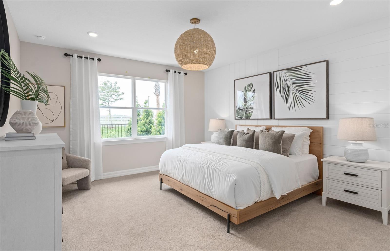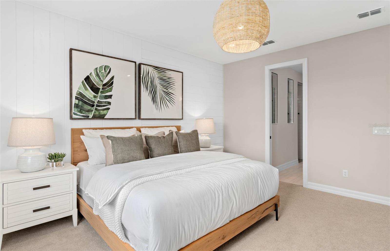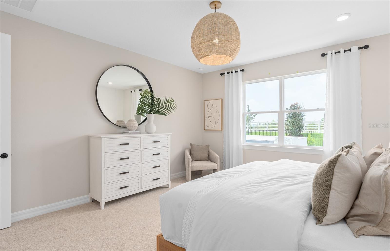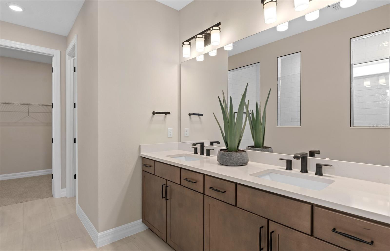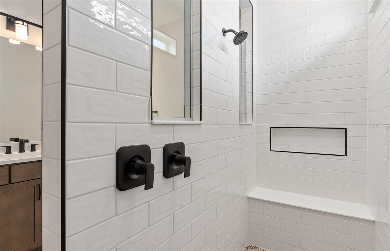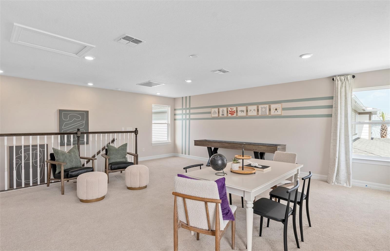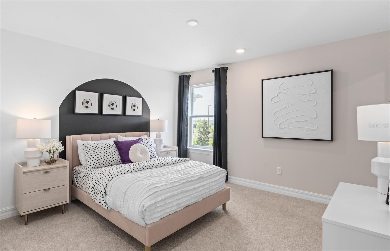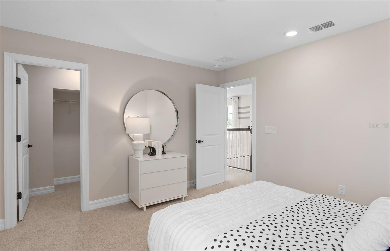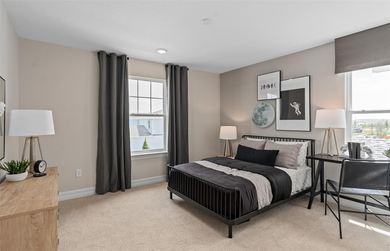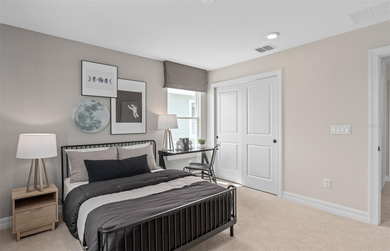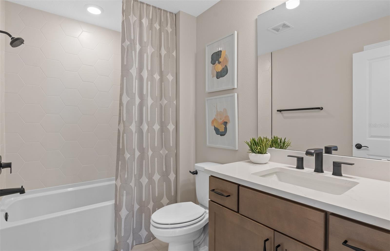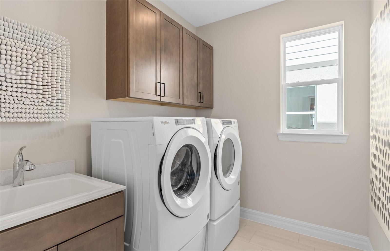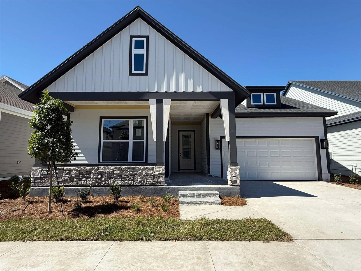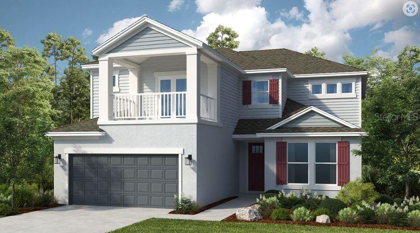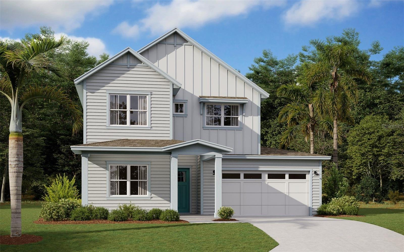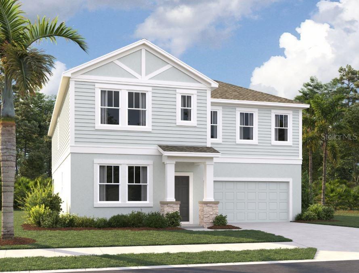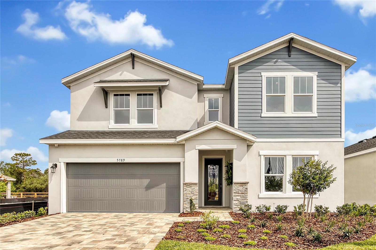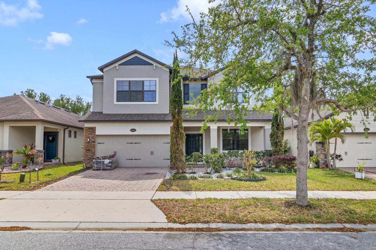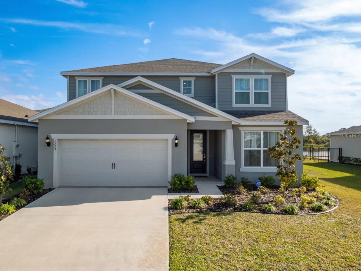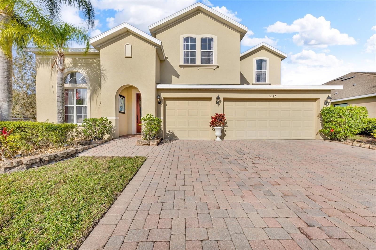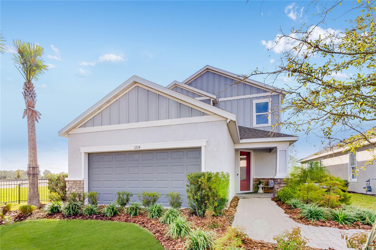5523 Flame Vine Way, ST CLOUD, FL 34771
Property Photos
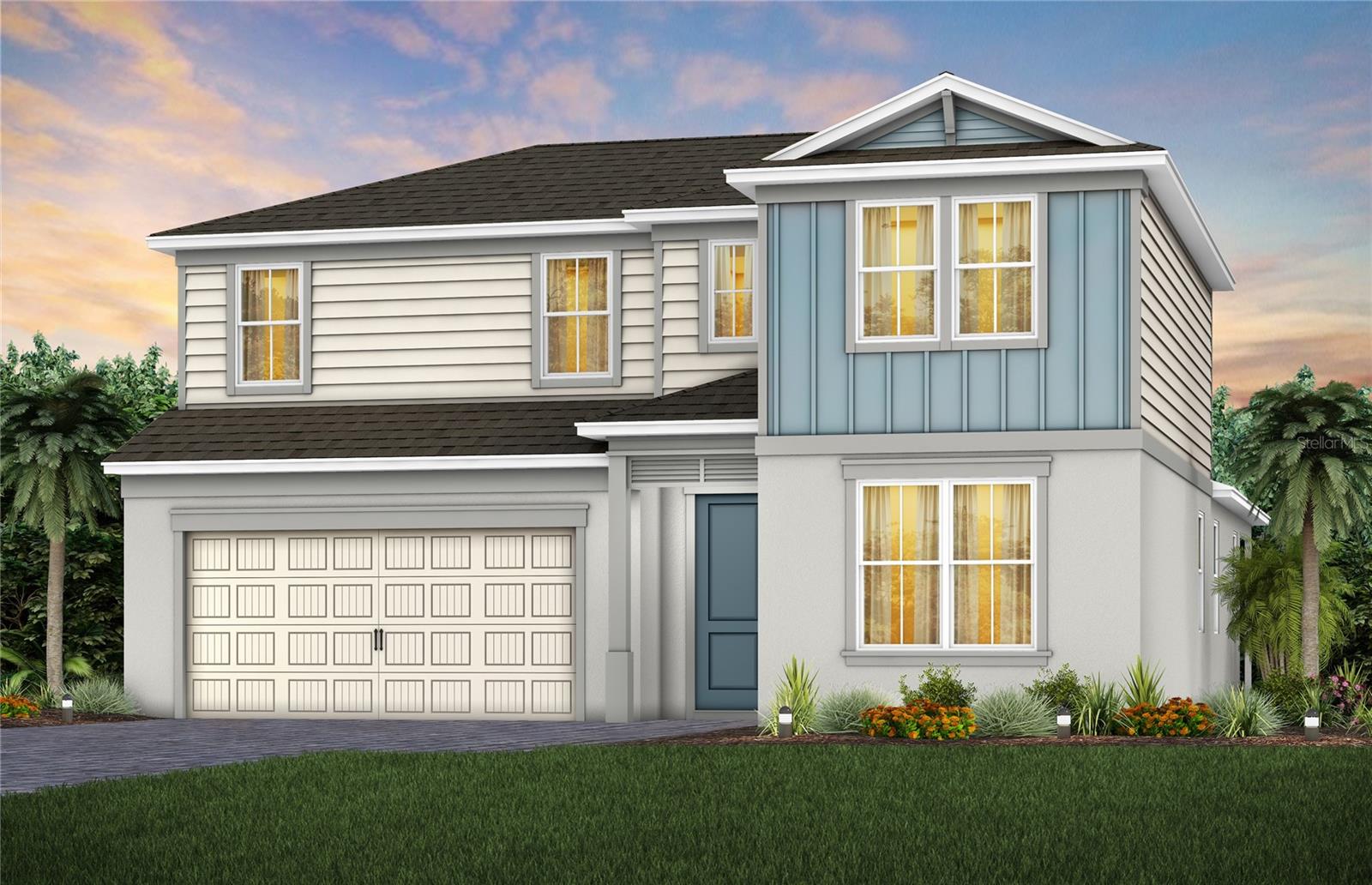
Would you like to sell your home before you purchase this one?
Priced at Only: $674,990
For more Information Call:
Address: 5523 Flame Vine Way, ST CLOUD, FL 34771
Property Location and Similar Properties
- MLS#: O6294101 ( Residential )
- Street Address: 5523 Flame Vine Way
- Viewed: 6
- Price: $674,990
- Price sqft: $229
- Waterfront: No
- Year Built: 2025
- Bldg sqft: 2946
- Bedrooms: 4
- Total Baths: 3
- Full Baths: 3
- Garage / Parking Spaces: 2
- Days On Market: 8
- Additional Information
- Geolocation: 28.3419 / -81.2178
- County: OSCEOLA
- City: ST CLOUD
- Zipcode: 34771
- Subdivision: Bridgewalk
- Elementary School: VOYAGER K 8
- Middle School: VOYAGER K 8
- High School: Tohopekaliga High School
- Provided by: PULTE REALTY OF NORTH FLORIDA LLC
- Contact: Adrienne Escott
- 407-250-9131

- DMCA Notice
-
DescriptionUnder Construction. Anticipate the arrival of Pulte Homes at Bridgewalk, offering new construction single family homes. Experience the charm and secluded ambiance of this boating community and relish in the ease of reaching Lake Nona's celebrated shopping, dining, and entertainment. Offering a variety of amenities including sports courts, a private boat launch, and more. The beautifully designed 4 bedroom with enclosed flex room, 3 bathroom, 2 car garage Coral Grand home offers the perfect blend of luxury, comfort, and functionality. As you step inside, you are greeted by a grand foyer that opens to the second floor, creating an inviting and open atmosphere. To your right, a spacious secondary bedroom and full bath provide ideal accommodations for guests. Adjacent, an enclosed flex room offers endless possibilities whether its a private office, hobby room, or a cozy reading nook. Travel deeper into the heart of the home, and youll find an expansive open concept layout that seamlessly connects the gathering room, kitchen, and cafe. Large windows throughout the main living areas flood the space with natural light, creating a warm and welcoming ambiance. The chefs dream kitchen is a showstopper, complete with a built in cooktop, stainless steel Whirlpool appliances (including refrigerator), and soft close Winstead White cabinetry. The Lagoon quartz countertops, decorative tile backsplash, stainless steel single bowl sink, upgraded faucet, and pendant pre wiring elevate the space, making it perfect for both cooking and entertaining. Step outside to enjoy the extended covered lanai, complete with a pocket sliding glass door that create a seamless transition between indoor and outdoor living. The owner's suite, located conveniently on the first floor, provides a private retreat with ample space, and is complemented by a luxurious en suite bathroom with a spa like walk in shower with rain shower head, a quartz topped dual vanity, a private water closet, and an expansive walk in closet. The laundry room is also thoughtfully located on the first floor, complete with a Whirlpool washer and dryer, adding to the homes convenience and ease of living. Upstairs, youll find two additional bedrooms, a full bathroom, and a spacious loft, offering plenty of room for everyone. Beautiful Shaw Wood Look Luxury Vinyl Plank floors span the first floor living spaces, bedrooms, and staircase, while plush, stain resistant Shaw carpet adds comfort to the upstairs bedrooms and loft and ceramic tile adds durability to the bathrooms and laundry room. Throughout the home, youll notice meticulously chosen designer selections, including 8 foot interior doors, Sherwin Williams City Loft Interior Wall Paint, brushed nickel hardware and plumbing fixtures, 2 faux wood blinds, Wrought Iron Basket Balusters with Oak Handrail, epoxy finish at garage floor, and rain gutters all adding to the homes modern appeal. For those who appreciate the convenience of technology, this home comes equipped with a smart thermostat, smart doorbell, LED downlights, and extra data and media ports, ensuring your home is as connected as it is beautiful. Experience the luxury of modern living with timeless design schedule a tour today and see all that this exceptional home has to offer!
Payment Calculator
- Principal & Interest -
- Property Tax $
- Home Insurance $
- HOA Fees $
- Monthly -
For a Fast & FREE Mortgage Pre-Approval Apply Now
Apply Now
 Apply Now
Apply NowFeatures
Building and Construction
- Builder Model: Coral Grand
- Builder Name: Pulte Homes
- Covered Spaces: 0.00
- Exterior Features: Sidewalk, Sliding Doors
- Flooring: Carpet, Luxury Vinyl, Tile
- Living Area: 2946.00
- Roof: Shingle
Property Information
- Property Condition: Under Construction
Land Information
- Lot Features: Cleared, Level, Sidewalk
School Information
- High School: Tohopekaliga High School
- Middle School: VOYAGER K-8
- School Elementary: VOYAGER K-8
Garage and Parking
- Garage Spaces: 2.00
- Open Parking Spaces: 0.00
- Parking Features: Driveway, Garage Door Opener
Eco-Communities
- Green Energy Efficient: HVAC, Insulation, Roof, Thermostat, Water Heater, Windows
- Pool Features: Deck, Gunite, In Ground, Lighting, Outside Bath Access
- Water Source: Public
Utilities
- Carport Spaces: 0.00
- Cooling: Central Air
- Heating: Central, Electric, Heat Pump
- Pets Allowed: Number Limit
- Sewer: Public Sewer
- Utilities: BB/HS Internet Available, Cable Available, Electricity Connected, Phone Available, Public, Sewer Connected, Street Lights, Underground Utilities, Water Connected
Amenities
- Association Amenities: Clubhouse, Fitness Center, Pool, Recreation Facilities, Trail(s)
Finance and Tax Information
- Home Owners Association Fee Includes: Pool, Insurance, Internet, Maintenance Grounds, Management, Recreational Facilities
- Home Owners Association Fee: 162.00
- Insurance Expense: 0.00
- Net Operating Income: 0.00
- Other Expense: 0.00
- Tax Year: 2024
Other Features
- Appliances: Built-In Oven, Cooktop, Dishwasher, Disposal, Dryer, Electric Water Heater, Microwave, Refrigerator, Washer
- Association Name: Erik Baker
- Country: US
- Furnished: Unfurnished
- Interior Features: Eat-in Kitchen, Kitchen/Family Room Combo, Living Room/Dining Room Combo, Open Floorplan, Primary Bedroom Main Floor, Smart Home, Split Bedroom, Stone Counters, Thermostat, Walk-In Closet(s), Window Treatments
- Legal Description: BRIDGEWALK PH 2C PB 35 PGS 66-72 LOT 392
- Levels: One
- Area Major: 34771 - St Cloud (Magnolia Square)
- Occupant Type: Vacant
- Parcel Number: 04-25-31-3523-0001-3920
- Style: Florida, Mediterranean
- Zoning Code: PD/AN
Similar Properties
Nearby Subdivisions
Amelia Groves
Amelia Groves Ph 1
Ashley Oaks
Ashley Oaks 2
Ashton Park Pb 13 Pg 157158 Lo
Avellino
Barrington
Bay Lake Ranch
Blackstone
Blackstone Pb 19 Pg 4851 Lot 7
Brack Ranch
Bridgewalk
Bridgewalk 40s
Bridgewalk Ph 1a
Center Lake On The Park
Country Meadow North
Crossings Ph 1
Del Webb Sunbridge
Del Webb Sunbridge Ph 1
Del Webb Sunbridge Ph 1c
Del Webb Sunbridge Ph 1d
Del Webb Sunbridge Ph 1e
Del Webb Sunbridge Ph 2a
East Lake Cove Ph 1
East Lake Cove Ph 2
East Lake Park Ph 35
Ellington Place
Estates Of Westerly
Gardens At Lancaster Park
Glenwood Ph 1
Glenwood Ph 2
Hanover Reserve Rep
Lake Hinden Cove
Lake Pointe
Lancaster Park East 70
Lancaster Park East Ph 2
Lancaster Park East Ph 3 4
Live Oak Lake Ph 2
Live Oak Lake Ph 3
Majestic Oaks
Majestic Oaks Sub
Mill Stream Estates
Millers Grove 1
New Eden On Lakes
New Eden On The Lakes
Nova Bay 2
Nova Bay Iv
Nova Grove
Pine Glen
Pine Glen 50s
Pine Glen Ph 4
Pine Grove Park Rep
Prairie Oaks
Preserve At Turtle Creek Ph 1
Preserve At Turtle Creek Ph 3
Preserve At Turtle Creek Ph 5
Preserveturtle Crk
Preserveturtle Crk Ph 1
Preston Cove Ph 1 2
Rummell Downs Rep 1
Runneymede Ranchlands
Runnymede North Half Town Of
Runnymede Oaks
Runnymede Ranchlands
Serenity Reserve
Silver Spgs
Silver Springs
Sola Vista
Split Oak Estates
Split Oak Estates Ph 2
Split Oak Reserve
St Cloud 2nd Town Of
Starline Estates
Summerly
Summerly Ph 2
Summerly Ph 3
Sunbrooke
Sunbrooke Ph 1
Sunbrooke Ph 2
Sunbrooke Ph 5
Suncrest
Sunset Groves Ph 2
Terra Vista
The Landings At Live Oak
The Waters At Center Lake Ranc
Thompson Grove
Trinity Place Ph 1
Twin Lakes Terrace
Underwood Estates
Weslyn Park
Weslyn Park In Sunbridge
Weslyn Park Ph 2
Wiregrass Ph 2

- Natalie Gorse, REALTOR ®
- Tropic Shores Realty
- Office: 352.684.7371
- Mobile: 352.584.7611
- Fax: 352.584.7611
- nataliegorse352@gmail.com

