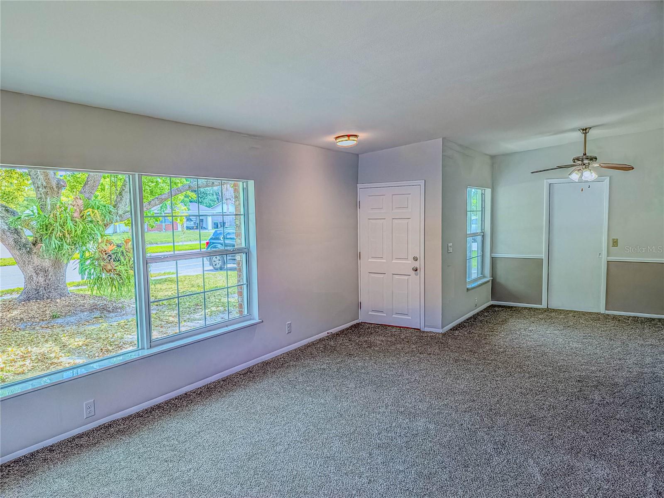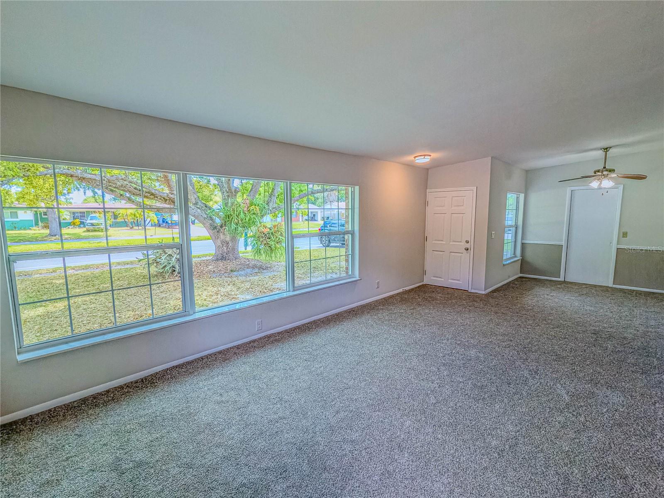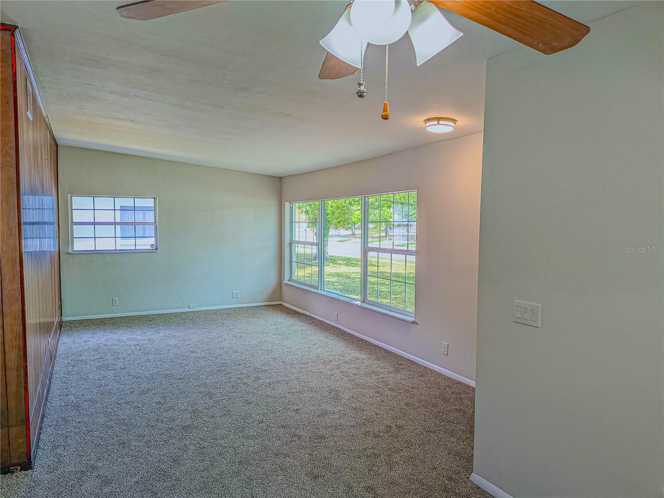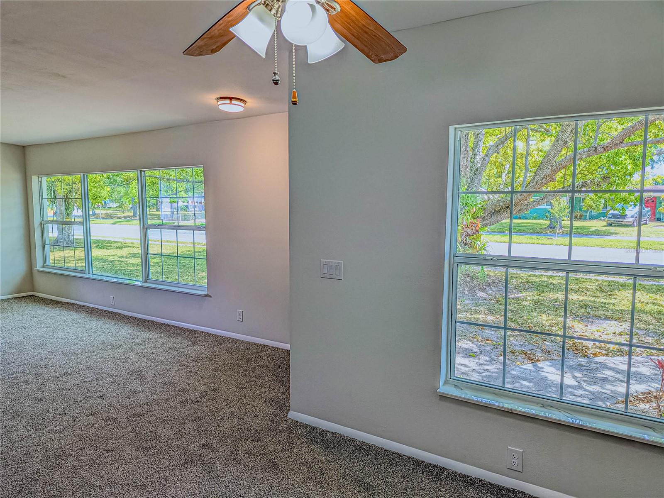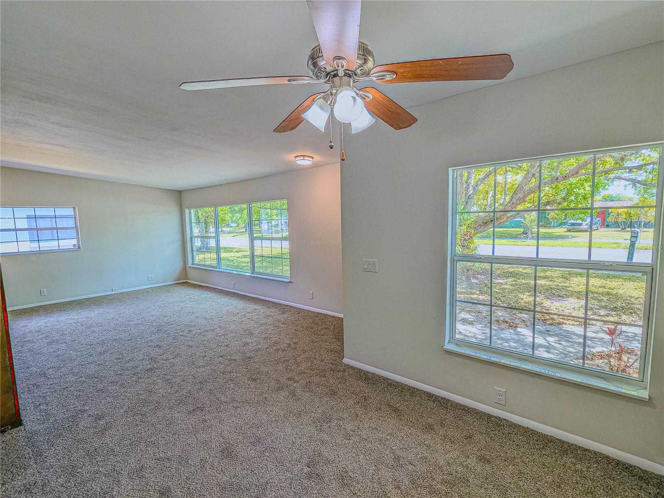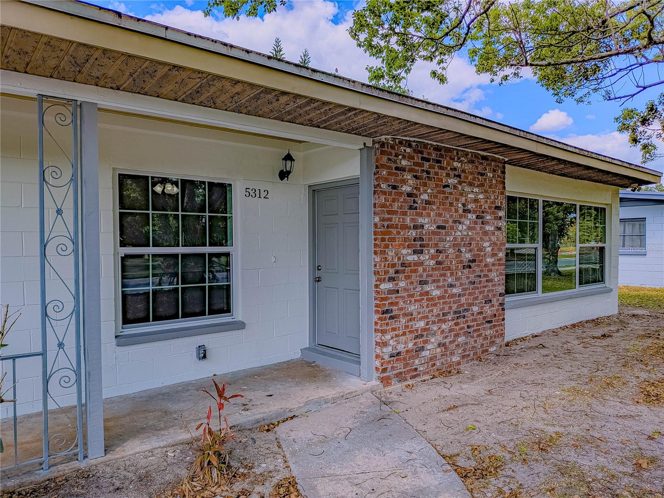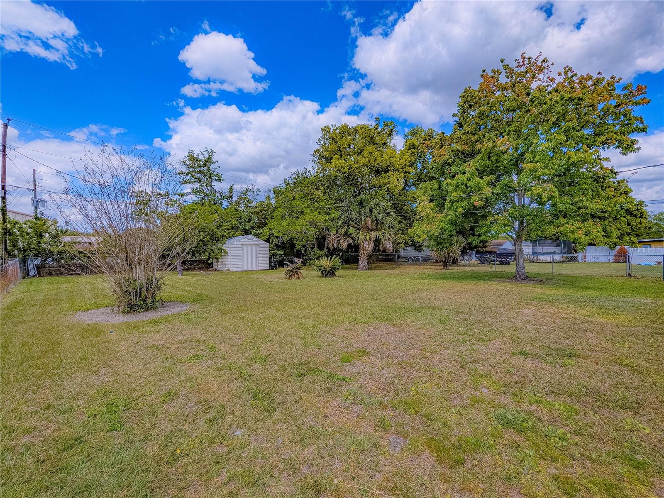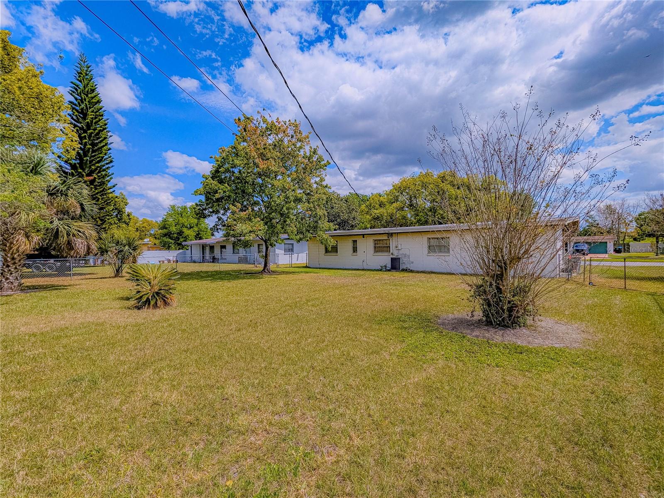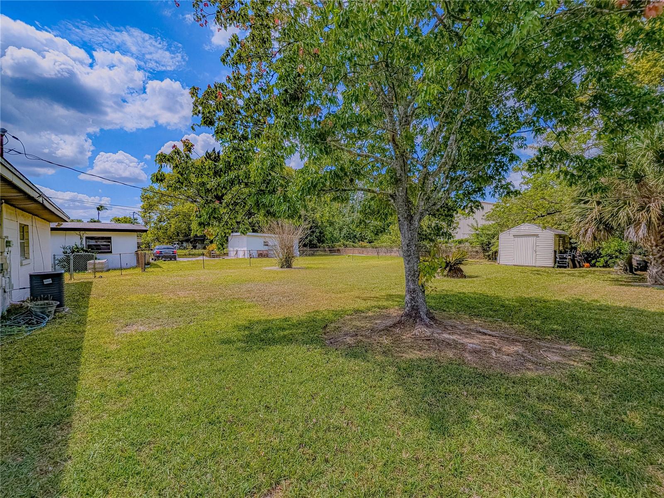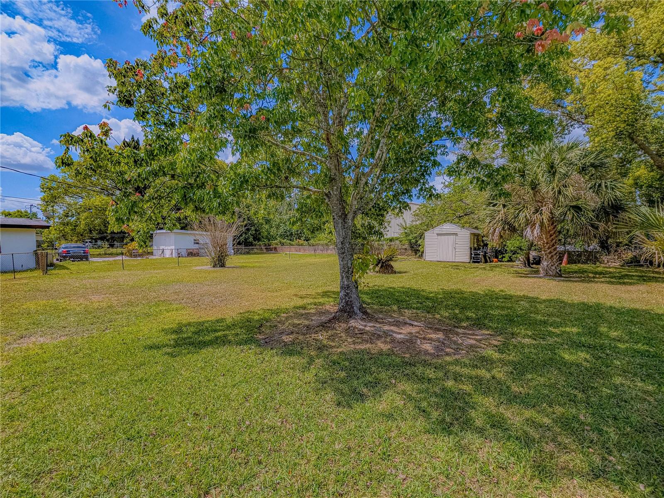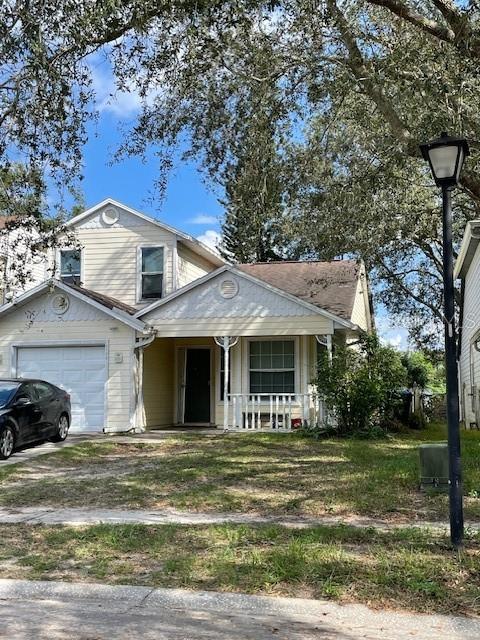5312 Kingswood Drive, ORLANDO, FL 32810
Property Photos
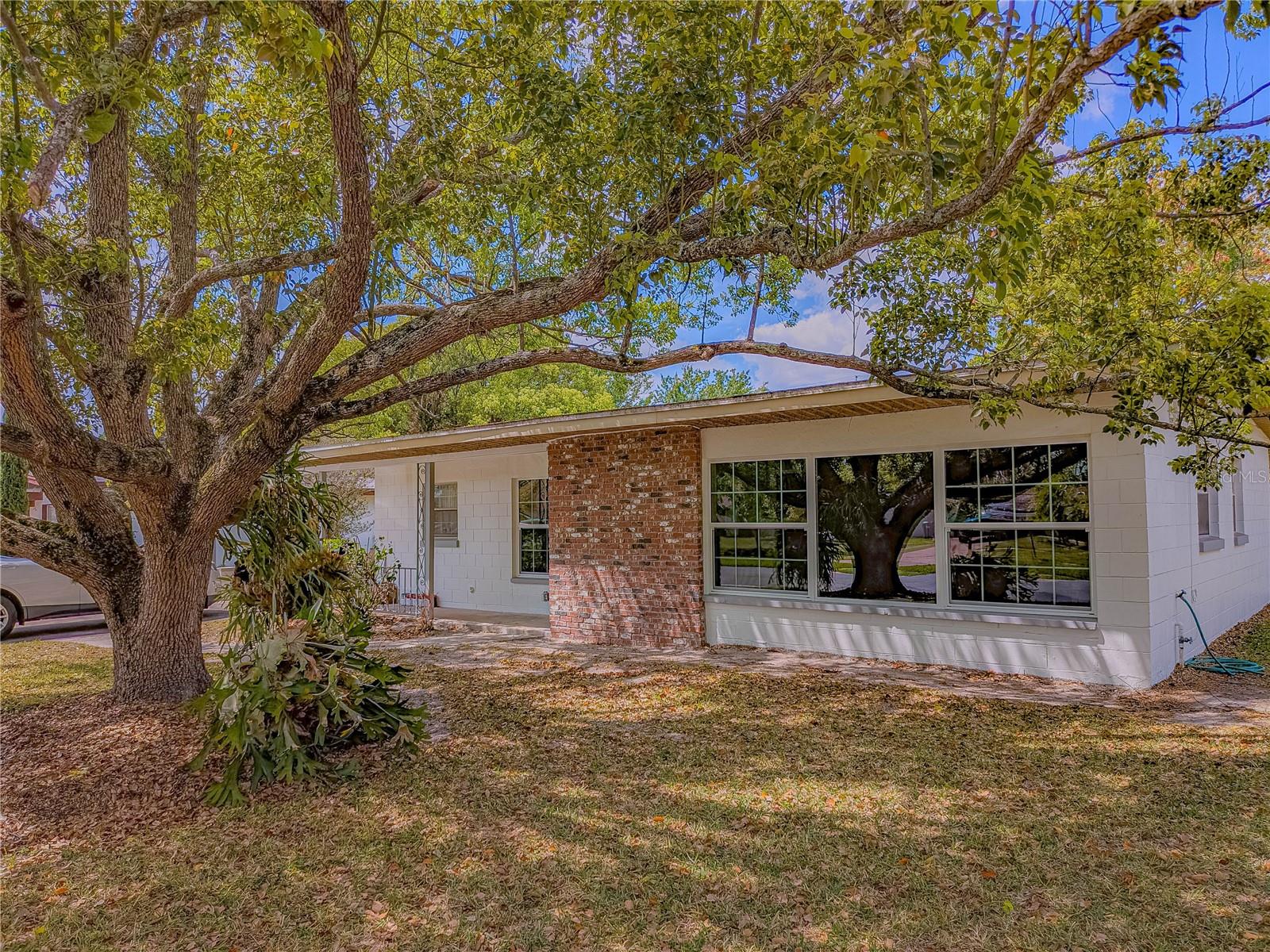
Would you like to sell your home before you purchase this one?
Priced at Only: $299,900
For more Information Call:
Address: 5312 Kingswood Drive, ORLANDO, FL 32810
Property Location and Similar Properties
- MLS#: O6294587 ( Residential )
- Street Address: 5312 Kingswood Drive
- Viewed: 7
- Price: $299,900
- Price sqft: $188
- Waterfront: Yes
- Wateraccess: Yes
- Waterfront Type: Canal - Freshwater
- Year Built: 1959
- Bldg sqft: 1595
- Bedrooms: 3
- Total Baths: 2
- Full Baths: 2
- Garage / Parking Spaces: 1
- Days On Market: 8
- Additional Information
- Geolocation: 28.608 / -81.3994
- County: ORANGE
- City: ORLANDO
- Zipcode: 32810
- Subdivision: Kingswood Manor
- Elementary School: Lake Weston Elem
- Middle School: Lockhart Middle
- High School: Edgewater High
- Provided by: FLORIDA PRESTIGIOUS HOMES INC
- Contact: Ian Trumbach
- 754-246-2070

- DMCA Notice
-
DescriptionNew Listing Alert! Your Dream Home Awaits in Kingswood Manor! This perfect gem has just hit the market and is ready for you to call it home! Located on an oversized lot, this property features a spacious, fully fenced backyardideal for entertaining or relaxing in privacy. The front of the home and the family room have been completely renovated, featuring brand new windows, doors, and updated electrical systems. Why Kingswood? Kingswood is a highly sought after neighborhood with a strong sense of community and incredible amenities. Just minutes away from Winter Park and College Park, youll enjoy the convenience of being close to major highwaysmaking it easy to get anywhere you need to go. Dont Miss These Incredible Community Amenities: Swimming Pool Tennis & Basketball Courts Baseball/Football/Soccer Fields Lakeside Picnic/Park Area Clubhouse Shaded Playground with Swings & Slides Fishing Pier & Boat Launch All of these amazing amenities are included at no additional charge to Kingswood Manor residentsexpenses are covered in your property taxes! This home will not last long, so make your appointment today before its gone! Contact us for a tour and make this fantastic property yours!
Payment Calculator
- Principal & Interest -
- Property Tax $
- Home Insurance $
- HOA Fees $
- Monthly -
For a Fast & FREE Mortgage Pre-Approval Apply Now
Apply Now
 Apply Now
Apply NowFeatures
Building and Construction
- Covered Spaces: 0.00
- Exterior Features: Hurricane Shutters
- Flooring: Carpet, Terrazzo
- Living Area: 1166.00
- Other Structures: Shed(s)
- Roof: Shingle
Land Information
- Lot Features: Near Public Transit, Paved
School Information
- High School: Edgewater High
- Middle School: Lockhart Middle
- School Elementary: Lake Weston Elem
Garage and Parking
- Garage Spaces: 0.00
- Open Parking Spaces: 0.00
Eco-Communities
- Water Source: Public
Utilities
- Carport Spaces: 1.00
- Cooling: Central Air
- Heating: Central, Electric
- Pets Allowed: Yes
- Sewer: Public Sewer
- Utilities: Cable Available, Cable Connected, Public
Amenities
- Association Amenities: Playground
Finance and Tax Information
- Home Owners Association Fee Includes: None
- Home Owners Association Fee: 418.88
- Insurance Expense: 0.00
- Net Operating Income: 0.00
- Other Expense: 0.00
- Tax Year: 2024
Other Features
- Appliances: Electric Water Heater, Range, Refrigerator
- Association Name: Kingswood Manor Common Area Maintenance
- Country: US
- Interior Features: Central Vaccum, Living Room/Dining Room Combo
- Legal Description: KINGSWOOD MANOR X/16 LOT 84
- Levels: One
- Area Major: 32810 - Orlando/Lockhart
- Occupant Type: Owner
- Parcel Number: 03-22-29-4197-00-840
- Style: Florida, Ranch
- Zoning Code: R-1A
Similar Properties
Nearby Subdivisions
Albert Lee Ridge Add 03
Albert Lee Ridge Add 04
Asbury Park
Asbury Park First Add
Avondale Park First Add
Eden East
Eden Park Estates
Eden Woods 4554
Edgewater Shores
Fairview Shores M73 Lot 3 Blk
First Add
Floral Heights
Gardenia Sub
Holiday Heights
Kingswood Manor
Kingswood Manor 1st Add
Kingswood Manor 7th Add
Kingswood Manor Fifth Add
Lake Hill Woods Sub
Lakeside Woods
Lockhart Manor
Long Lake
Long Lake Villas Ph 01a
Long Lake Villas Ph 01b
Magnolia Village
Millers Sub
Monroe Manor
Oak Terrace
Orange Acres
Orlando
Other
Palm Heights
Quail Hollow At Queenswood Man
Ranchette
Retreatlk Bosse
Ri Mar Ridge
Riverside Acres
Riverside Acres 4th Add
Riverside Acres Fourth Add
Riverside Acres Second Add
Riverside Acres Third Add
Riverside Cove
Rose Bay
Rose Bay Ph 01 49 28
Rose Pointe
Sleepy Hollow Ph 02
Summerbrooke
Tealwood Cove 2nd Add
Victoria Chase
Vista Hills
Westlake
Whispering Pines Estates First
Willow Creek
Willow Creek Ph 01
Windridge

- Natalie Gorse, REALTOR ®
- Tropic Shores Realty
- Office: 352.684.7371
- Mobile: 352.584.7611
- Fax: 352.584.7611
- nataliegorse352@gmail.com

