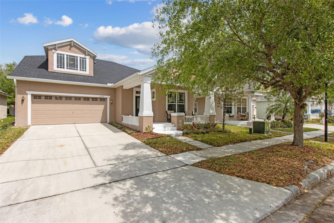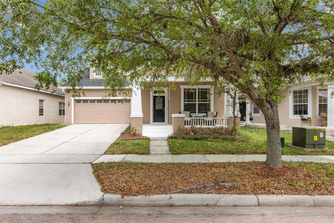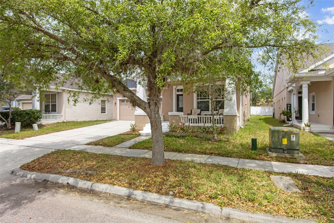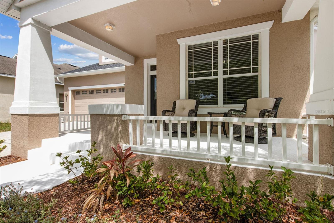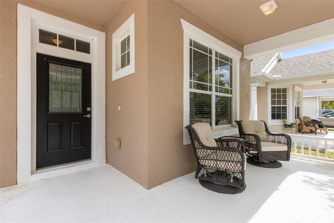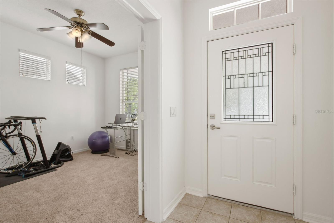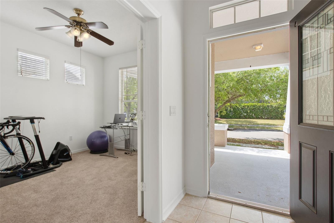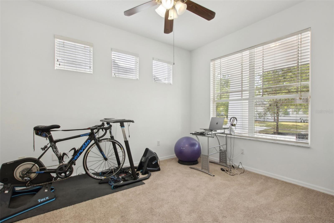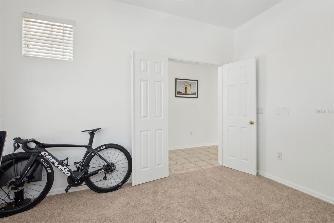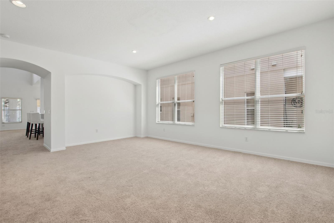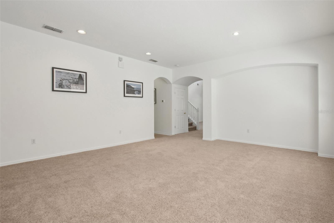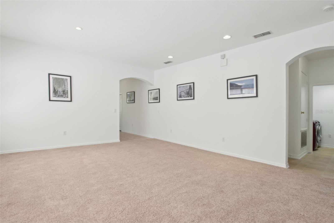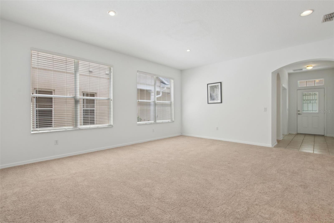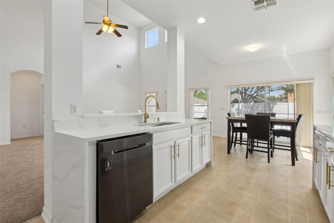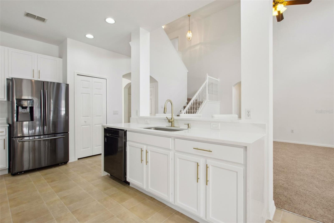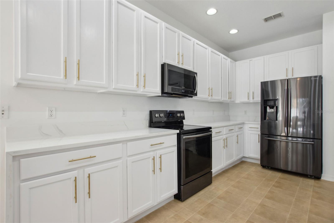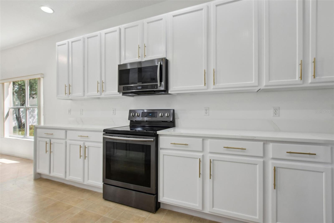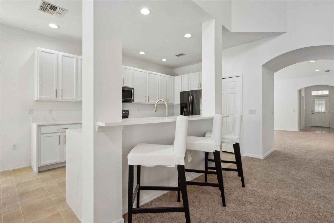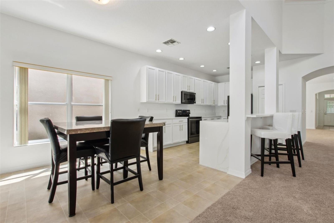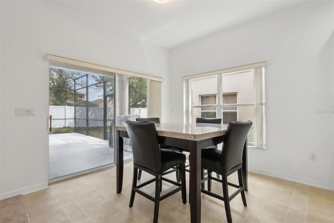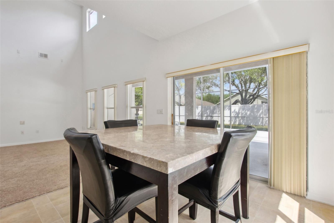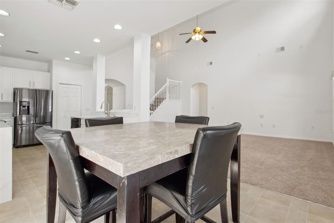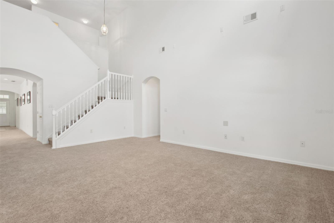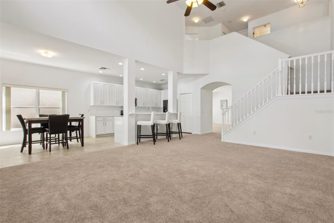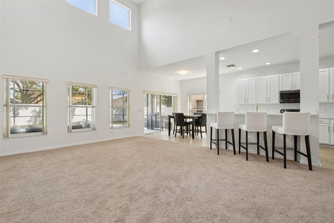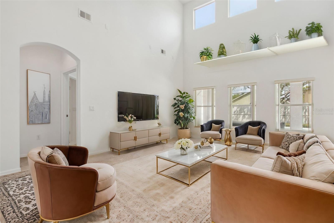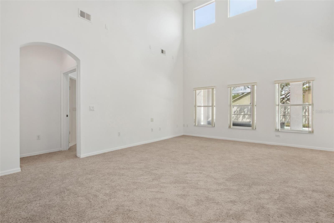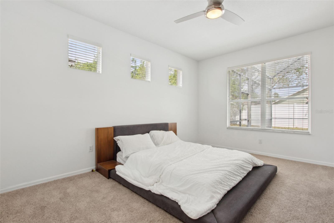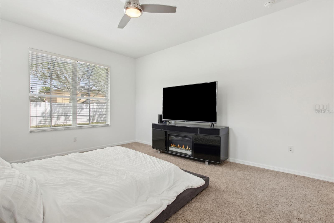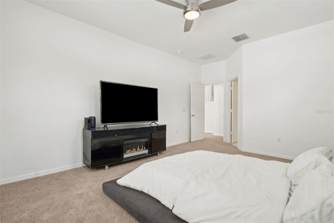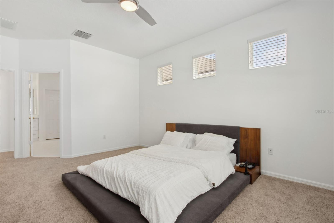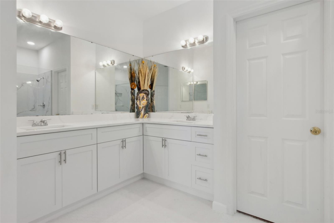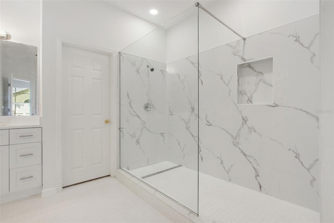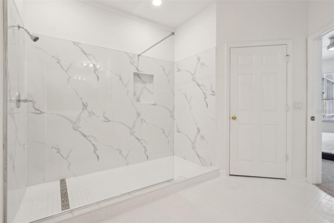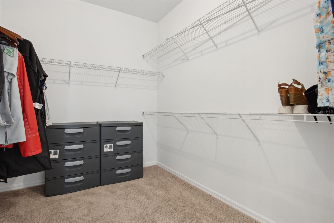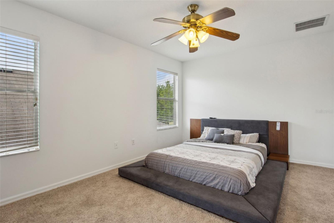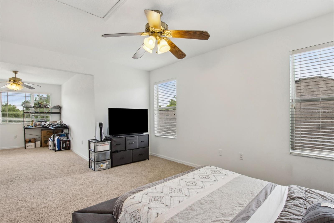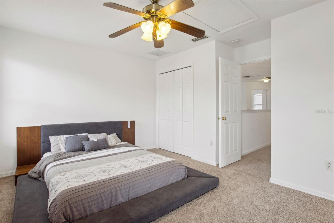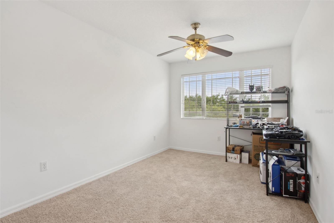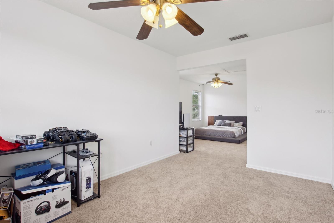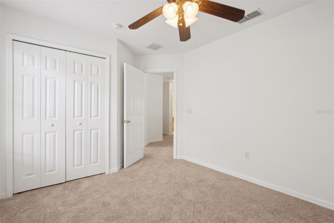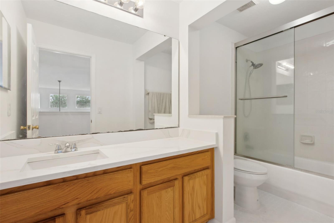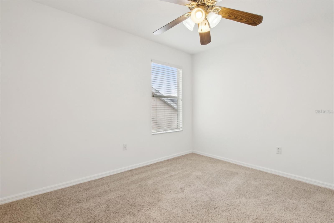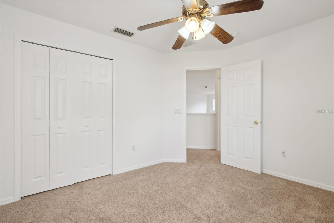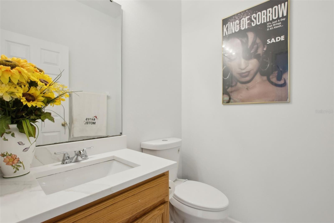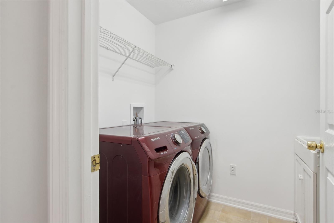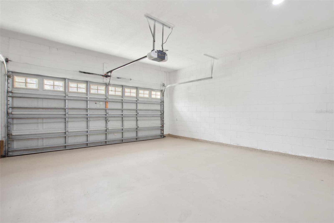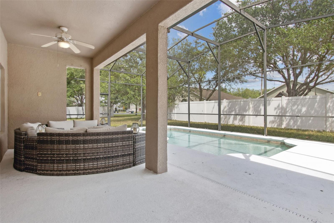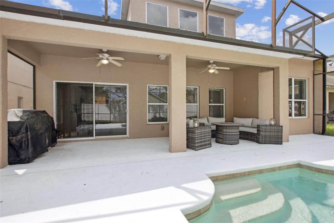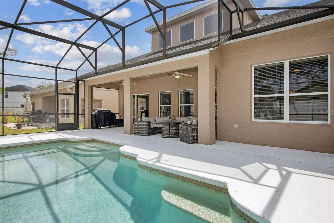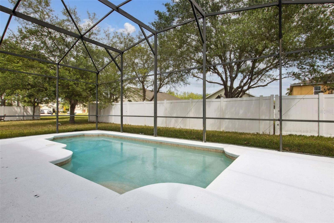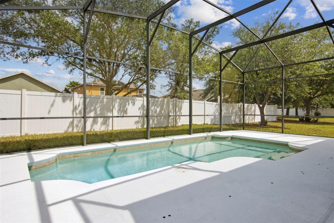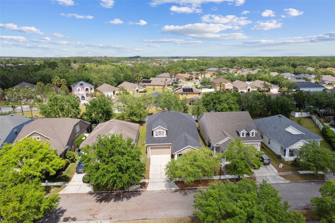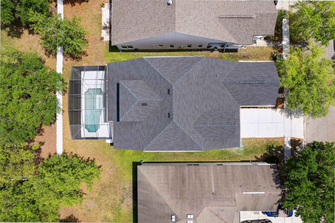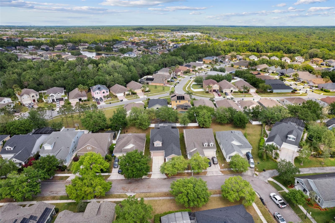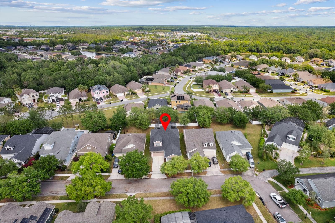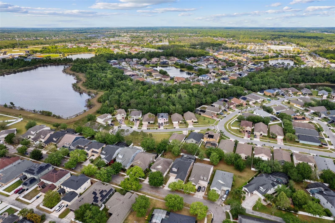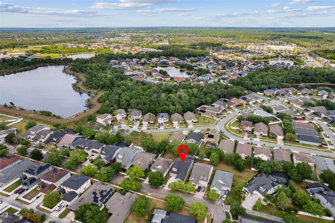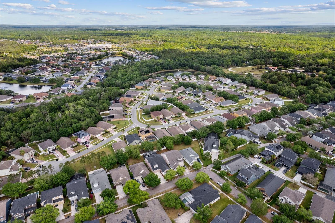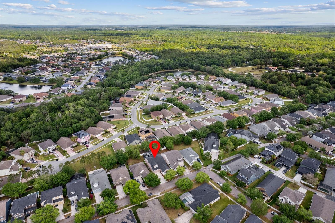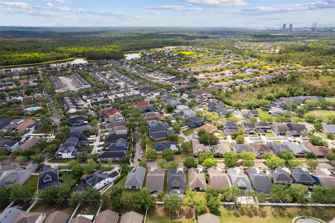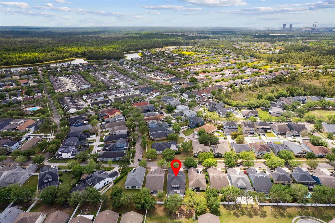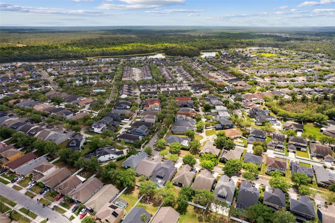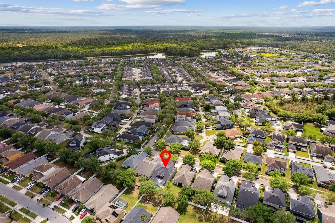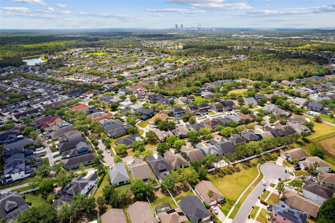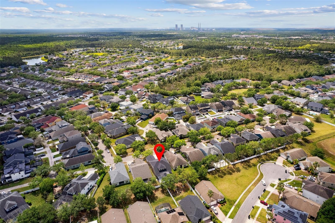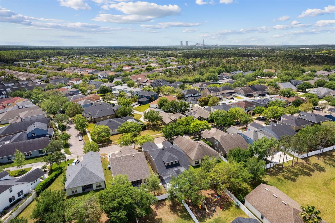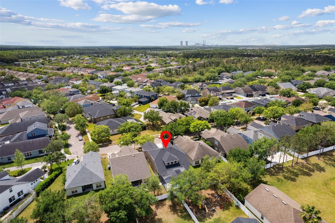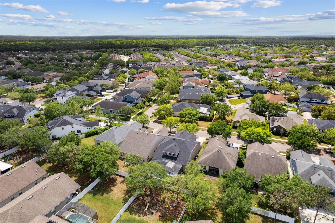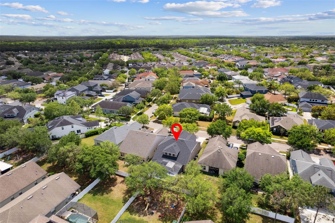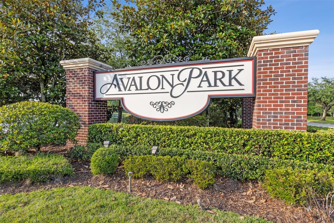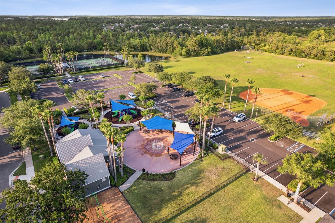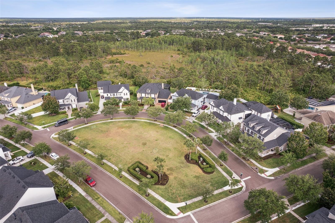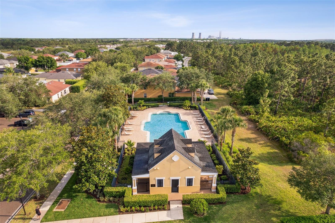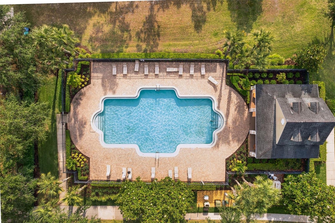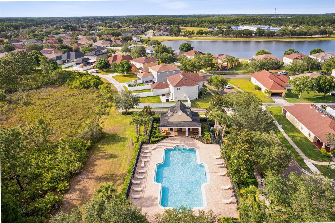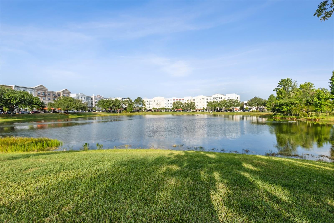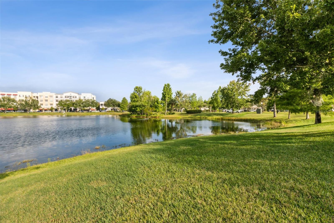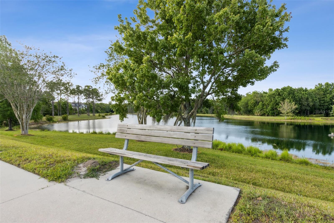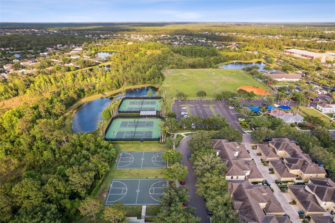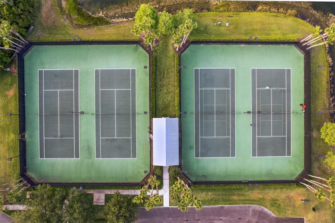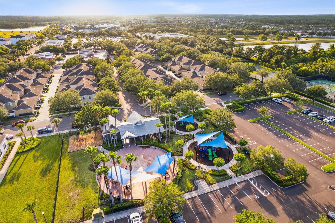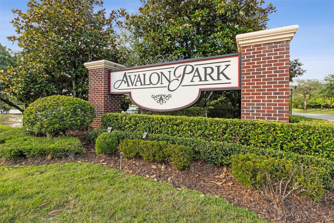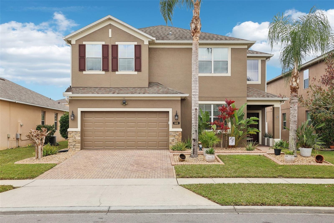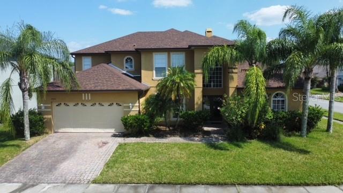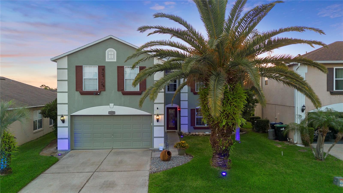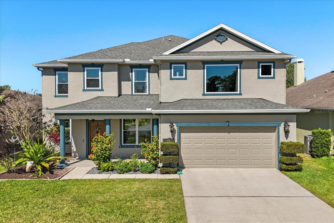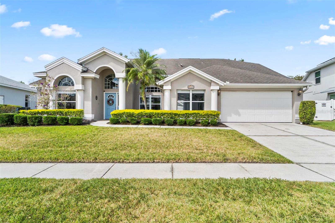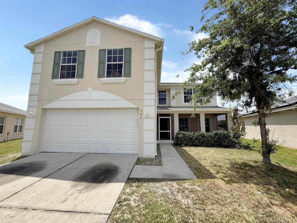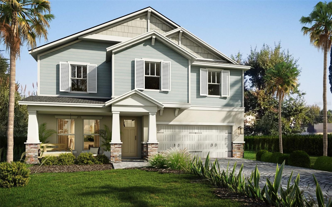1825 Saffron Plum Lane, ORLANDO, FL 32828
Property Photos
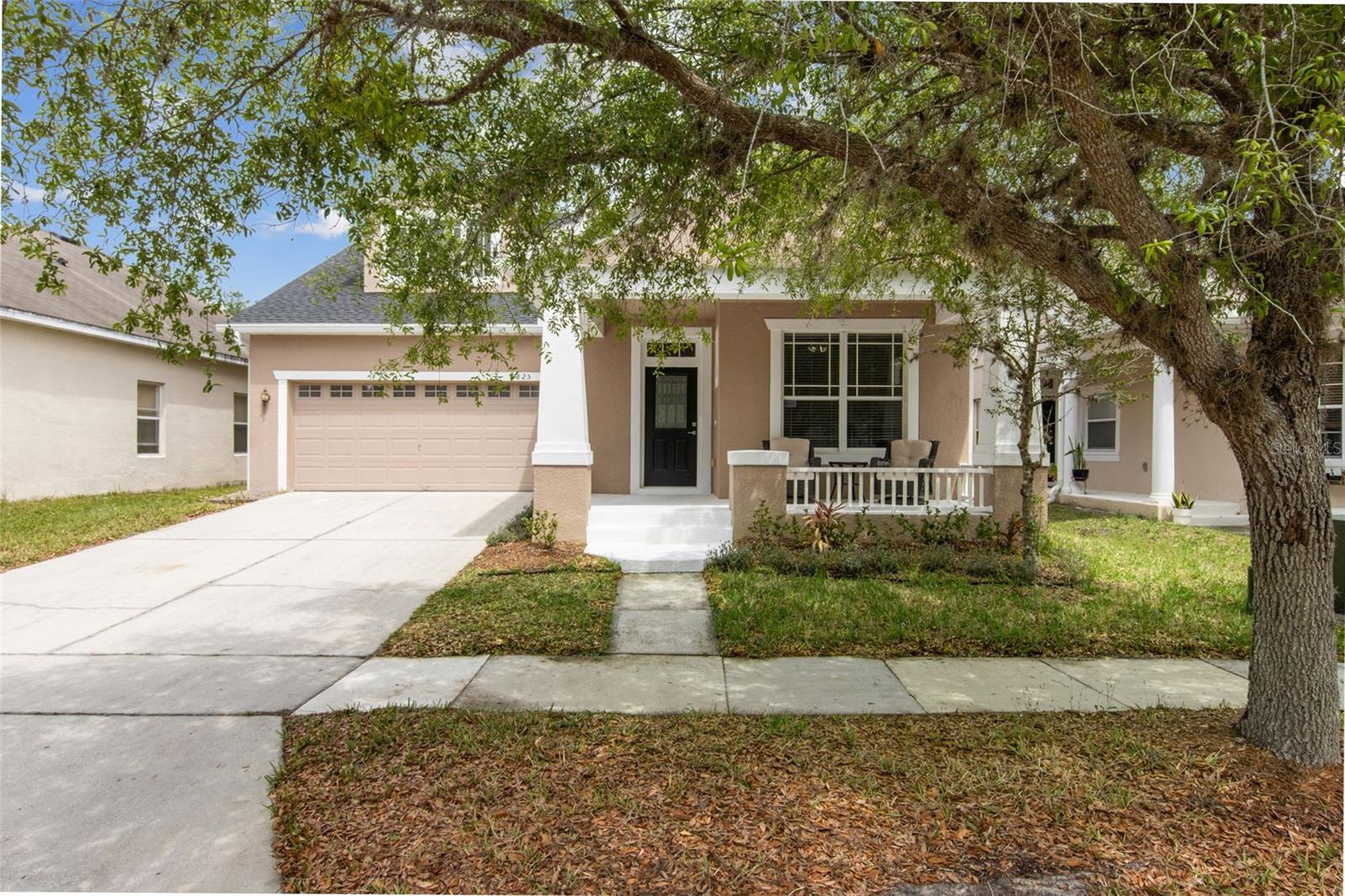
Would you like to sell your home before you purchase this one?
Priced at Only: $628,000
For more Information Call:
Address: 1825 Saffron Plum Lane, ORLANDO, FL 32828
Property Location and Similar Properties
- MLS#: O6296499 ( Residential )
- Street Address: 1825 Saffron Plum Lane
- Viewed: 40
- Price: $628,000
- Price sqft: $181
- Waterfront: No
- Year Built: 2005
- Bldg sqft: 3464
- Bedrooms: 4
- Total Baths: 3
- Full Baths: 2
- 1/2 Baths: 1
- Garage / Parking Spaces: 2
- Days On Market: 99
- Additional Information
- Geolocation: 28.525 / -81.1391
- County: ORANGE
- City: ORLANDO
- Zipcode: 32828
- Subdivision: Avalon Park Village 6
- Elementary School: Avalon Elem
- Middle School: Corner Lake
- High School: Timber Creek
- Provided by: COLDWELL BANKER REALTY

- DMCA Notice
-
DescriptionOne or more photo(s) has been virtually staged. ***location location location*** welcome home to this charming pool home in the highly sought after community of avalon park village. This amazing move in ready 4 bedroom, 2 bath pool home has just been updated in the past month. Step onto the covered front porch, youll find a cozy spot for your morning coffee. Once inside you will notice the french doors leading to the front office; that is conveniently located to the updated half bath; which includes a beautiful, quartz countertop, new tile flooring, and a new toilet. Past that you will notice the living/dining room area, great for large gatherings. As you look to see where the abundance of natural light is coming from, you will walk into the 2 story family room that has 2 rows of windows and a dramatic staircase to the 2nd floor. But your glance does not stop there, you turn to take in the beautifully updated kitchen, that includes the impressive, water fall edged quartz countertops on the freshly painted white 42 upper cabinets, along with the lower base cabinets, gold hardware on both the cabinets and the drawers and a new gold kitchen faucet. The first floor primary bedroom offers true separation from the secondary bedrooms, which are all located upstairs. It also features a large walk in closet, and a beautiful updated primary bathroom, from the new white base cabinets along with the quartz countertops, an amazing, large walk in shower with a drying area and a glass front, no shower door or shower curtain needed, new tile flooring and a new toilet. This primary bath will not disappoint! As you venture upstairs, you will find two nice size bedrooms on one side of the oversized and updated hall bath and on the other side, you will find bedroom 4 that has an bonus area in it that could be used as an office or playroom. This home has everything for the growing family; including an oversized, screened in covered lanai and private pool, with the summer just about upon us, it's the perfect home for the family that wants move in ready. New roof 2023, a/c 2019, whole house re piped 2/2025, garage has been freshly painted including the floors. All new updates 3/2025. Minutes from downtown avalon with a plethora of shopping, dining, medical facilities, the true meaning of live, work, and play. Close in proximity to waterford lakes center, lockheed martin, ucf, and valencia college, quick access to 408, 417, 520, 528, and colonial drive making it easy to take in all of central florida. Schedule your private showing today.
Payment Calculator
- Principal & Interest -
- Property Tax $
- Home Insurance $
- HOA Fees $
- Monthly -
For a Fast & FREE Mortgage Pre-Approval Apply Now
Apply Now
 Apply Now
Apply NowFeatures
Building and Construction
- Covered Spaces: 0.00
- Exterior Features: Sidewalk, Sliding Doors
- Flooring: Carpet, Ceramic Tile, Linoleum
- Living Area: 2799.00
- Roof: Shingle
Land Information
- Lot Features: In County, Level, Near Public Transit, Sidewalk, Paved
School Information
- High School: Timber Creek High
- Middle School: Corner Lake Middle
- School Elementary: Avalon Elem
Garage and Parking
- Garage Spaces: 2.00
- Open Parking Spaces: 0.00
Eco-Communities
- Pool Features: In Ground, Screen Enclosure
- Water Source: Public
Utilities
- Carport Spaces: 0.00
- Cooling: Central Air
- Heating: Central, Electric
- Pets Allowed: Yes
- Sewer: Public Sewer
- Utilities: BB/HS Internet Available, Electricity Connected, Public, Sewer Connected, Underground Utilities, Water Connected
Amenities
- Association Amenities: Park, Playground, Tennis Court(s)
Finance and Tax Information
- Home Owners Association Fee: 424.00
- Insurance Expense: 0.00
- Net Operating Income: 0.00
- Other Expense: 0.00
- Tax Year: 2025
Other Features
- Appliances: Dishwasher, Disposal, Dryer, Electric Water Heater, Microwave, Range, Refrigerator, Washer
- Association Name: Leland Management/Sara M Cortes
- Association Phone: 407-249-9395
- Country: US
- Interior Features: Cathedral Ceiling(s), Eat-in Kitchen, High Ceilings, Kitchen/Family Room Combo, Living Room/Dining Room Combo, Vaulted Ceiling(s), Walk-In Closet(s)
- Legal Description: AVALON PARK VILLAGE 6 56/123 LOT 14
- Levels: Two
- Area Major: 32828 - Orlando/Alafaya/Waterford Lakes
- Occupant Type: Owner
- Parcel Number: 05-23-32-1004-00-140
- Possession: Close Of Escrow
- Views: 40
- Zoning Code: P-D
Similar Properties
Nearby Subdivisions
Avalon Lakes
Avalon Lakes Ph 01 Village I
Avalon Lakes Ph 01 Village I &
Avalon Lakes Ph 02 Village F
Avalon Lakes Ph 02 Vlgs E H
Avalon Lakes Ph 03 Village D
Avalon Lakes Ph 3 Vlg C
Avalon Park
Avalon Park Northwest Village
Avalon Park South Ph 01
Avalon Park South Ph 03
Avalon Park South Ph 2
Avalon Park South Phase 2 5478
Avalon Park Village 02 4468
Avalon Park Village 03 47/96
Avalon Park Village 03 4796
Avalon Park Village 05 51 58
Avalon Park Village 06
Avalon Park Village 5
Avalon Park Village 6
Bella Vida
Bridge Water
Bridge Water Ph 03 51 20
Bridge Water Ph 04
Bristol Estates
Deer Run South Pud Ph 01 Prcl
Deerwood
East 5
El Ranchero Farms
Huckleberry Fields Tr N1a
Huckleberry Fields Tr N2b
Huckleberry Fields Tracts N9
Huckleberry Fields Tracts N9 &
Kensington At Eastwood
Kings Pointe
Palm Village
Reserve/golden Isle
Reservegolden Isle
River Oaks/timber Spgs A C D
River Oakstimber Spgs A C D
Seaward Plantation Estates
Sherwood Forest
Stone Forest
Stoneybrook
Stoneybrook 44/122
Stoneybrook 44122
Stoneybrook East
Stoneybrook Ut 09 49 75
Timber Isle
Turnberry Pointe
Villages At Eastwood
Waterford Chase East Ph 01a Vi
Waterford Chase East Ph 02 Vil
Waterford Chase East Ph 03
Waterford Chase East Ph 2 Vlg
Waterford Chase Ph 02 Village
Waterford Chase Village
Waterford Chase Village Tr C2
Waterford Chase Village Tr D
Waterford Chase Village Tr F
Waterford Lakes Tr N07 Ph 02
Waterford Lakes Tr N07 Ph 03
Waterford Lakes Tr N08
Waterford Lakes Tr N11 Ph 02
Waterford Lakes Tr N22 Ph 02
Waterford Lakes Tr N24
Waterford Lakes Tr N25b
Waterford Lakes Tr N30
Waterford Lakes Tr N32
Waterford Lakes Tr N33
Waterford Trls Ph 02
Waterford Trls Ph I

- Natalie Gorse, REALTOR ®
- Tropic Shores Realty
- Office: 352.684.7371
- Mobile: 352.584.7611
- Fax: 352.584.7611
- nataliegorse352@gmail.com

