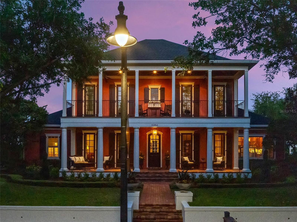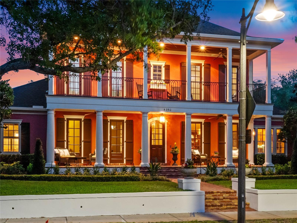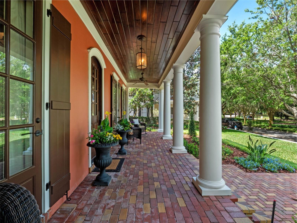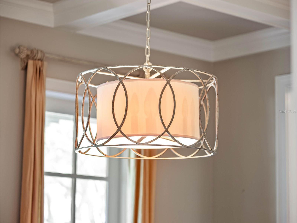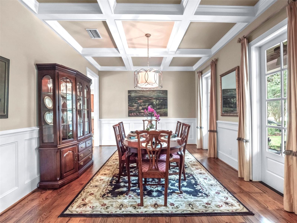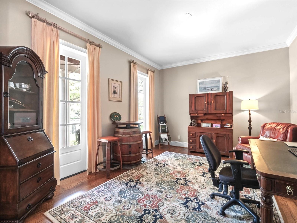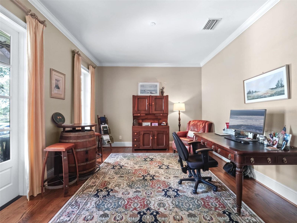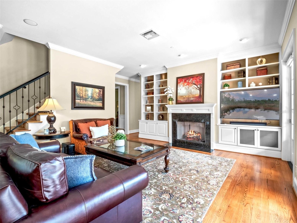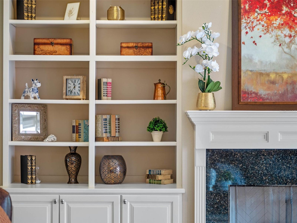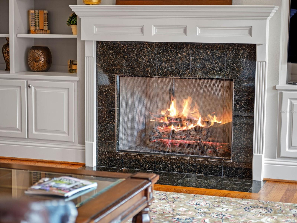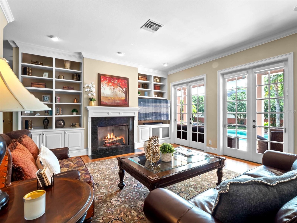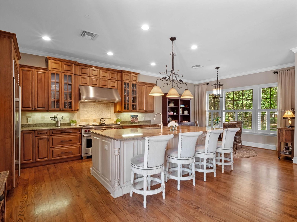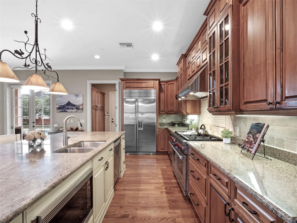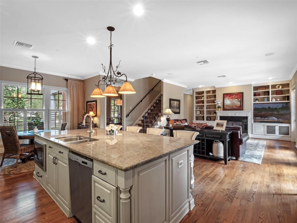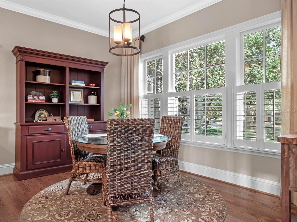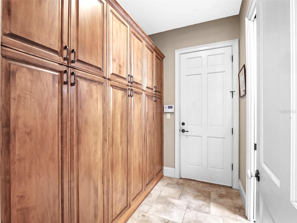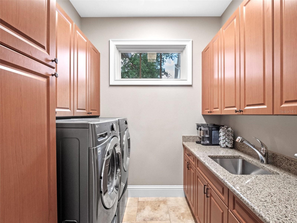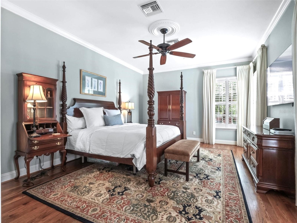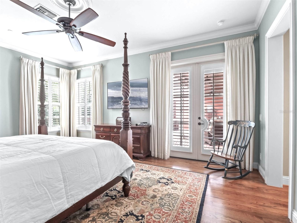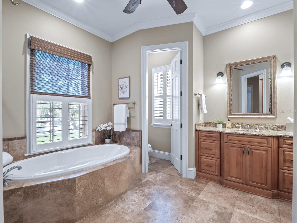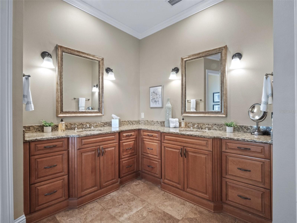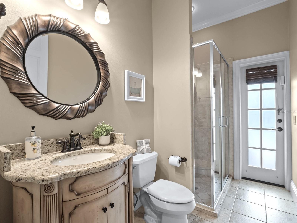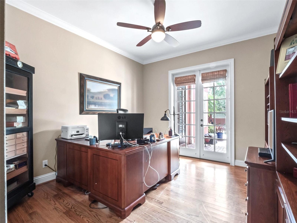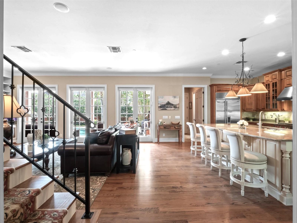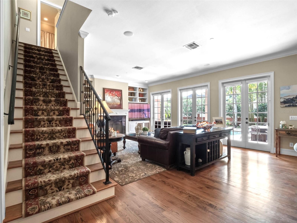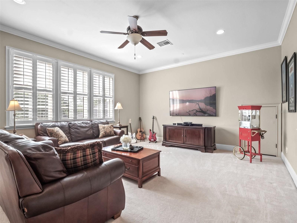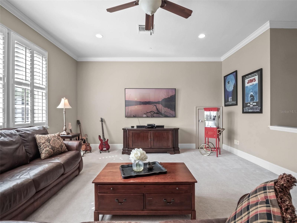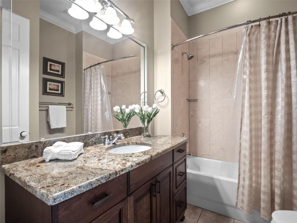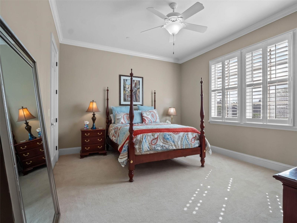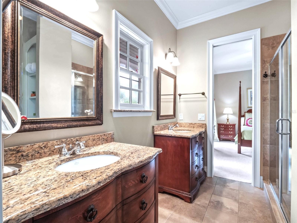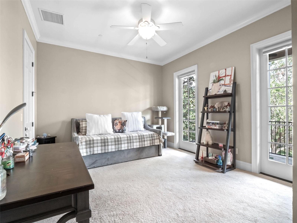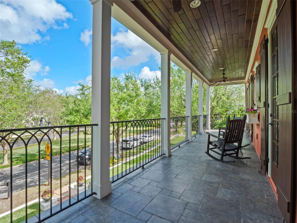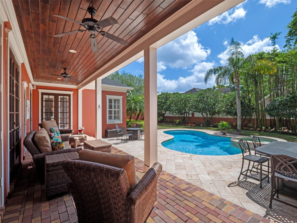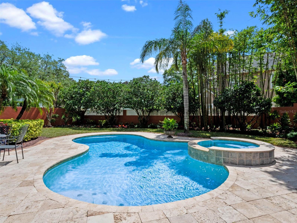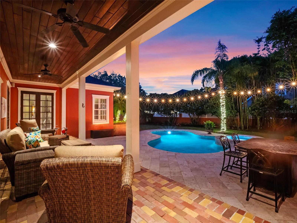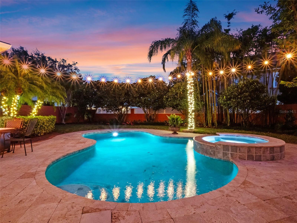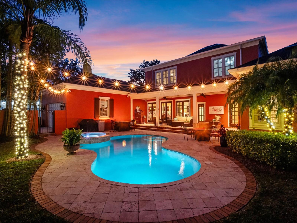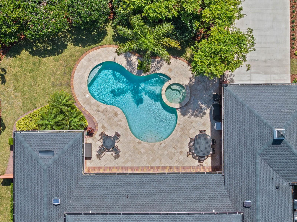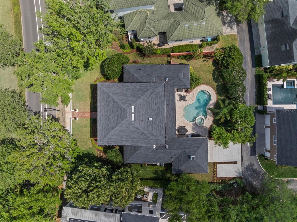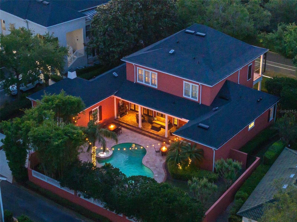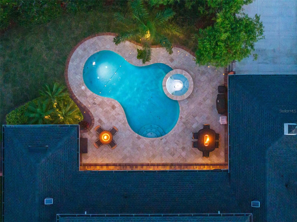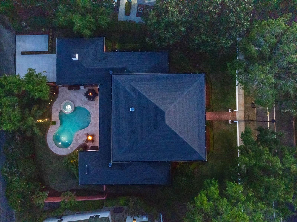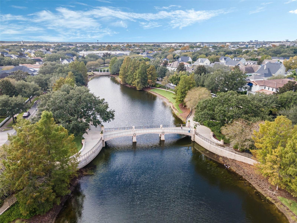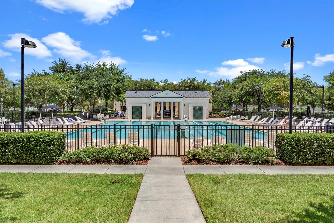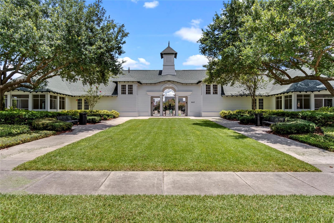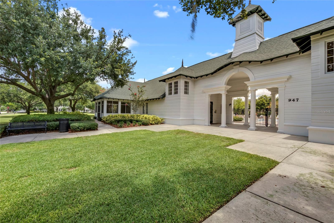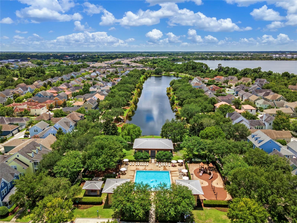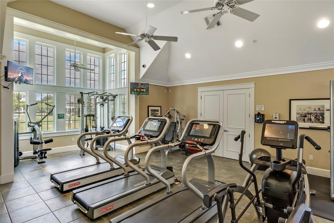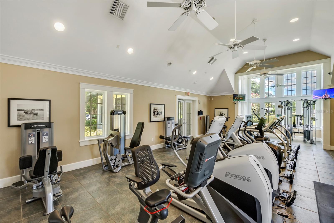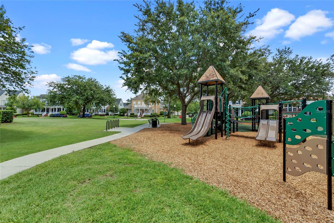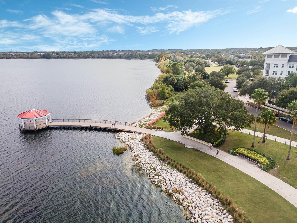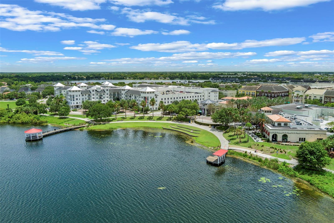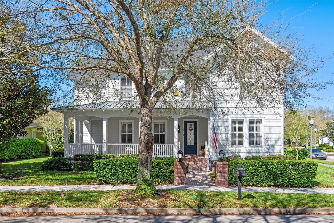4350 New Broad Street, ORLANDO, FL 32814
Property Photos
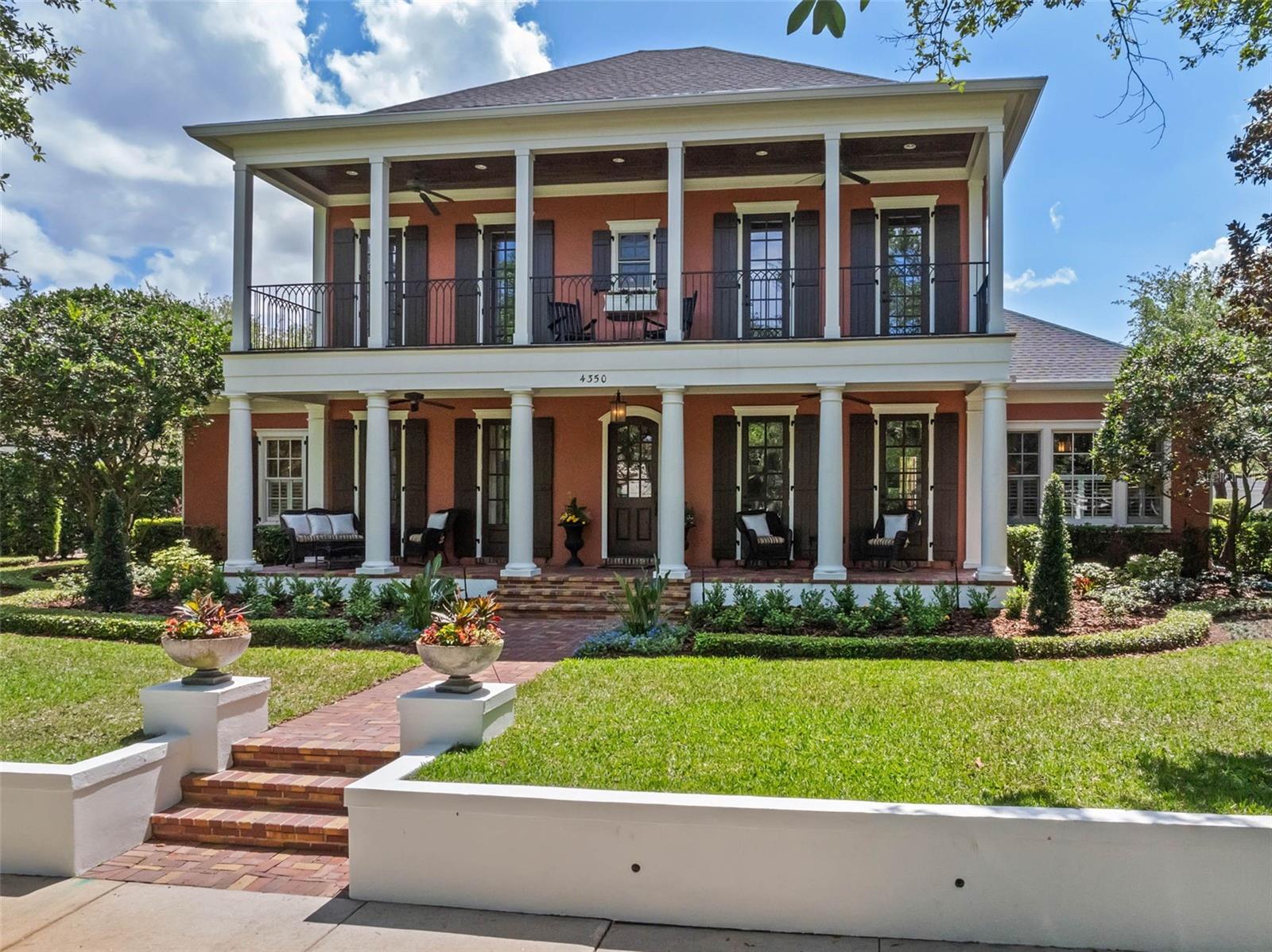
Would you like to sell your home before you purchase this one?
Priced at Only: $2,050,000
For more Information Call:
Address: 4350 New Broad Street, ORLANDO, FL 32814
Property Location and Similar Properties
- MLS#: O6297940 ( Residential )
- Street Address: 4350 New Broad Street
- Viewed: 39
- Price: $2,050,000
- Price sqft: $386
- Waterfront: No
- Year Built: 2007
- Bldg sqft: 5312
- Bedrooms: 4
- Total Baths: 4
- Full Baths: 4
- Garage / Parking Spaces: 2
- Days On Market: 15
- Additional Information
- Geolocation: 28.5611 / -81.3313
- County: ORANGE
- City: ORLANDO
- Zipcode: 32814
- Subdivision: Baldwin Park
- Elementary School: Baldwin Park
- Middle School: Glenridge
- High School: Winter Park
- Provided by: PREMIER SOTHEBY'S INTL. REALTY
- Contact: Jackie Hughes
- 407-644-3295

- DMCA Notice
-
DescriptionNestled in the heart of Orlando's prestigious Baldwin Park, featuring one of the area's most coveted addresses. This exquisite Rex Tibbs custom residence seamlessly combines coastal sophistication with timeless elegance, offering an unparalleled living experience. Step inside to discover a meticulously crafted 4 bedroom, 4 bath home that boasts over 3800 square feet of finely appointed living space. Every detail has been thoughtfully designed to cater to both comfort and style. The expansive floor plan showcases soaring ceilings, rich hardwood floors, and custom finishes throughout, creating a warm and inviting atmosphere. The gourmet kitchen is a chefs dream, featuring a gas 6 burner wolf range, top of the line stainless steel appliances, a large center island, sleek granite countertops, and an abundance of cabinetry for both functionality and flair. Whether you're preparing a casual meal or hosting a lavish dinner party, this kitchen will impress even the most discerning culinary enthusiast. The grand living and dining areas offer seamless flow, perfect for entertaining. Triple french doors open to a private outdoor oasis lusciously landscaped with a spacious covered patio, pool/spa, ideal for relaxing or entertaining guests. The first floor primary suite is a serene haven, complete with a large walk in in closet, spa inspired en suite bathroom, offering dual vanities, a soaking tub, and a walk in shower. Each additional bedroom is generously sized and include thoughtfully designed closet spaces. The home's functional layout also features a dedicated office space, perfect for working from home, and a large bonus room that can easily adapt to your lifestyle needs. Additional highlights include New Roof, Newer AC units, a two car garage, parking pad, and a laundry room with built in cabinetry. Living in Baldwin Park offers a vibrant, walkable lifestyle, with scenic parks, trendy shops, and gourmet dining all just moments away. Experience luxury living at its finest in a location that combines convenience with charm.
Payment Calculator
- Principal & Interest -
- Property Tax $
- Home Insurance $
- HOA Fees $
- Monthly -
For a Fast & FREE Mortgage Pre-Approval Apply Now
Apply Now
 Apply Now
Apply NowFeatures
Building and Construction
- Builder Name: Rex Tibbs
- Covered Spaces: 0.00
- Exterior Features: French Doors, Irrigation System, Lighting, Private Mailbox, Rain Gutters, Sidewalk
- Fencing: Masonry
- Flooring: Carpet, Hardwood, Tile, Travertine
- Living Area: 3818.00
- Roof: Shingle
Land Information
- Lot Features: Landscaped, Sidewalk, Street One Way, Paved
School Information
- High School: Winter Park High
- Middle School: Glenridge Middle
- School Elementary: Baldwin Park Elementary
Garage and Parking
- Garage Spaces: 2.00
- Open Parking Spaces: 0.00
- Parking Features: Alley Access, Driveway, Garage Door Opener, Garage Faces Rear, On Street, Parking Pad
Eco-Communities
- Pool Features: Gunite, Heated, In Ground, Lighting
- Water Source: Public
Utilities
- Carport Spaces: 0.00
- Cooling: Central Air
- Heating: Central, Electric
- Pets Allowed: Cats OK, Dogs OK, Yes
- Sewer: Public Sewer
- Utilities: BB/HS Internet Available, Cable Connected, Electricity Connected, Fiber Optics, Propane, Sewer Connected, Underground Utilities, Water Connected
Amenities
- Association Amenities: Clubhouse, Fitness Center, Park, Playground, Pool
Finance and Tax Information
- Home Owners Association Fee Includes: Pool
- Home Owners Association Fee: 555.50
- Insurance Expense: 0.00
- Net Operating Income: 0.00
- Other Expense: 0.00
- Tax Year: 2024
Other Features
- Appliances: Convection Oven, Dishwasher, Disposal, Dryer, Electric Water Heater, Microwave, Range, Range Hood, Refrigerator, Washer
- Association Name: Stacey Fryrear
- Association Phone: (407) 740-5838
- Country: US
- Furnished: Unfurnished
- Interior Features: Built-in Features, Ceiling Fans(s), Coffered Ceiling(s), Crown Molding, Eat-in Kitchen, High Ceilings, Kitchen/Family Room Combo, Primary Bedroom Main Floor, Stone Counters, Thermostat, Walk-In Closet(s), Window Treatments
- Legal Description: BALDWIN PARK UT 1 50/121 LOT 65
- Levels: Two
- Area Major: 32814 - Orlando
- Occupant Type: Owner
- Parcel Number: 20 22 30 0520 00 650
- Style: Coastal, Custom
- View: Park/Greenbelt
- Views: 39
- Zoning Code: PD/AN
Similar Properties
Nearby Subdivisions

- Natalie Gorse, REALTOR ®
- Tropic Shores Realty
- Office: 352.684.7371
- Mobile: 352.584.7611
- Fax: 352.584.7611
- nataliegorse352@gmail.com

