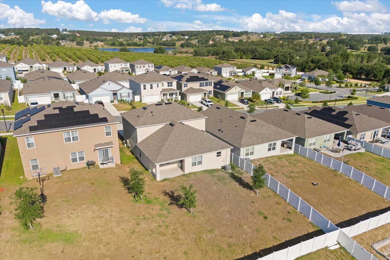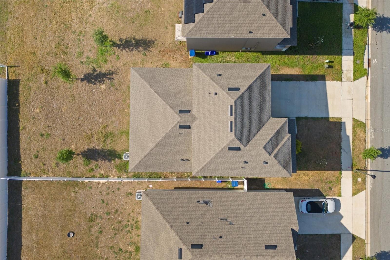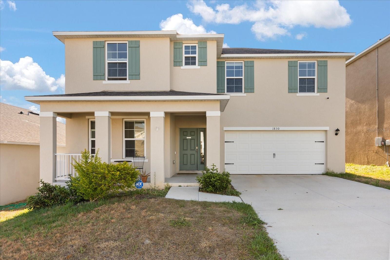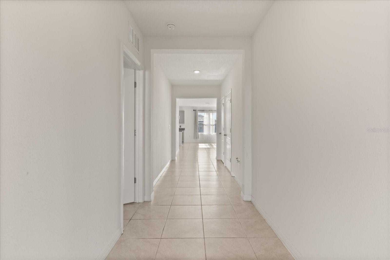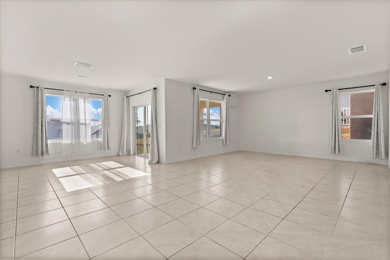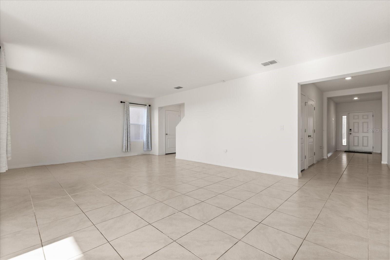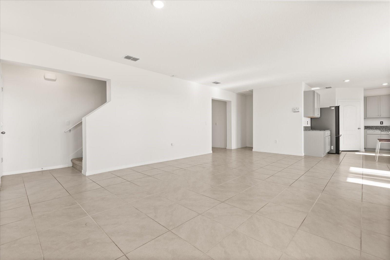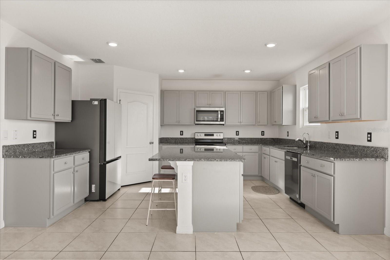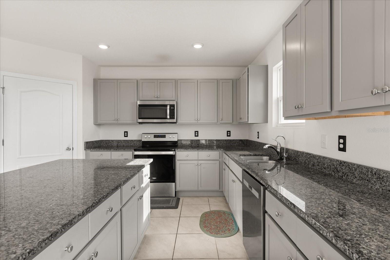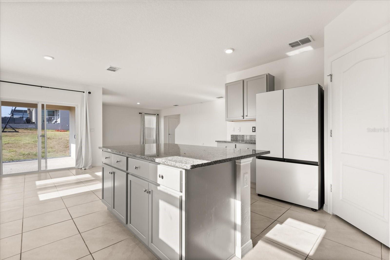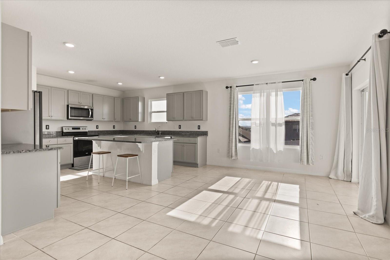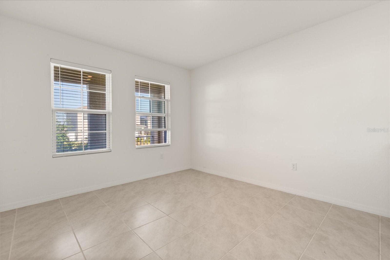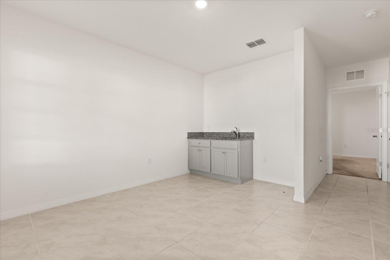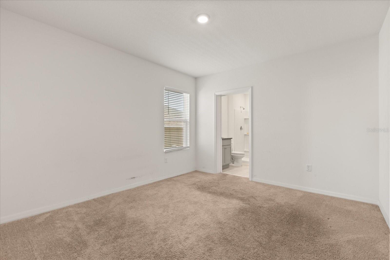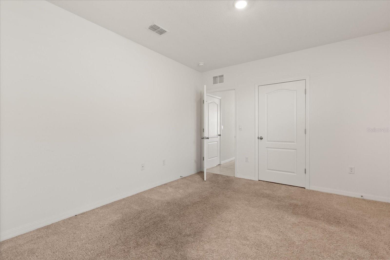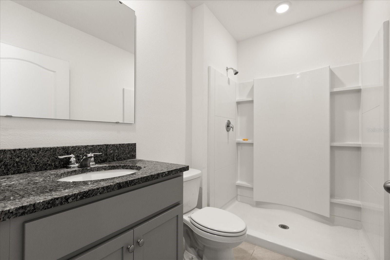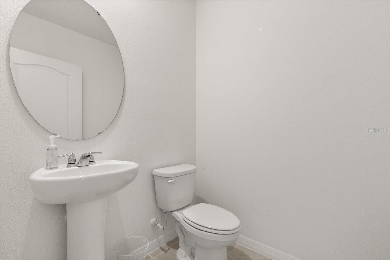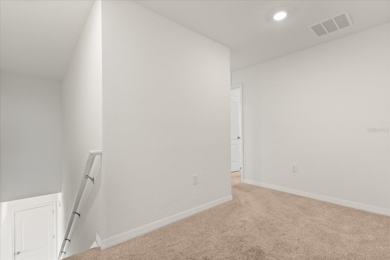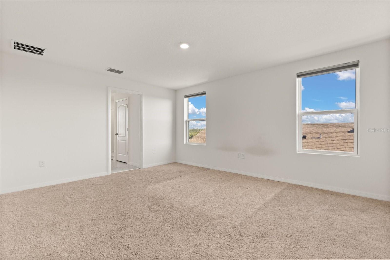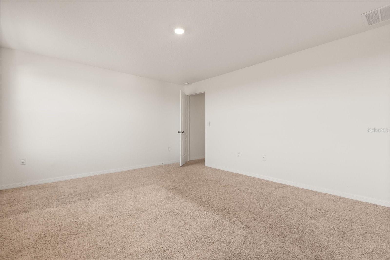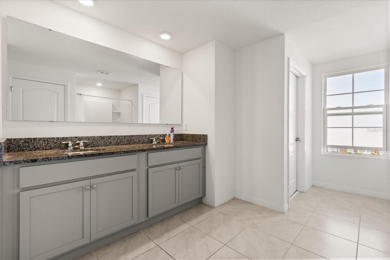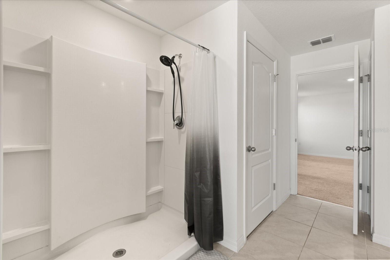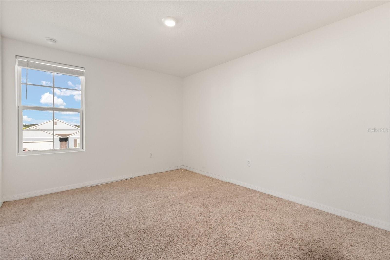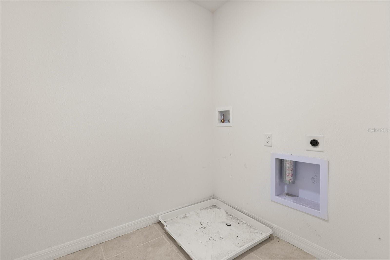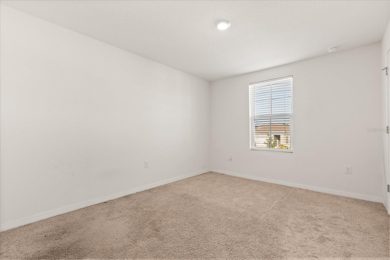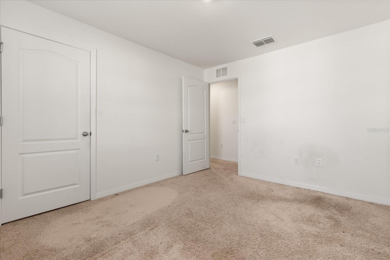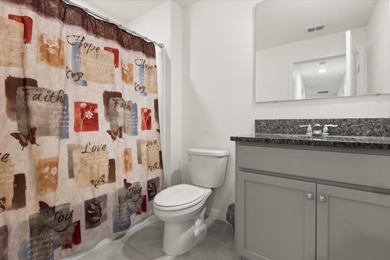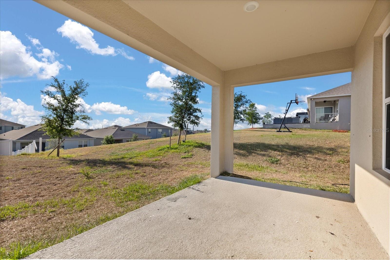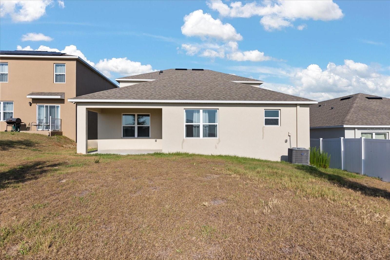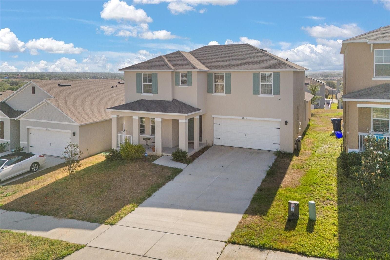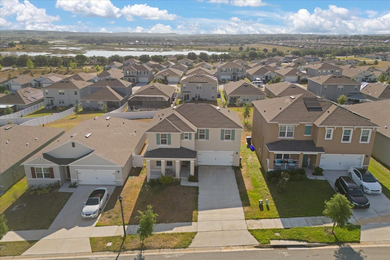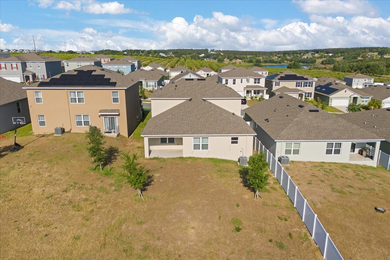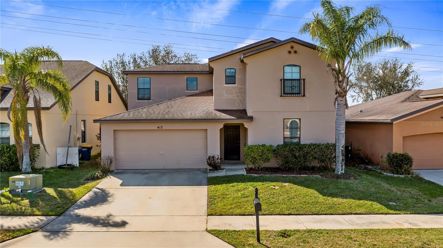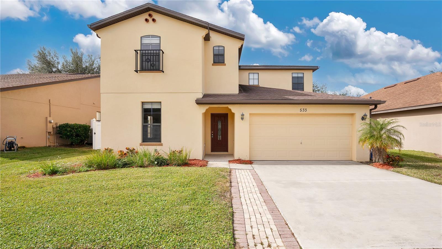1830 Juneberry Street, CLERMONT, FL 34715
Property Photos
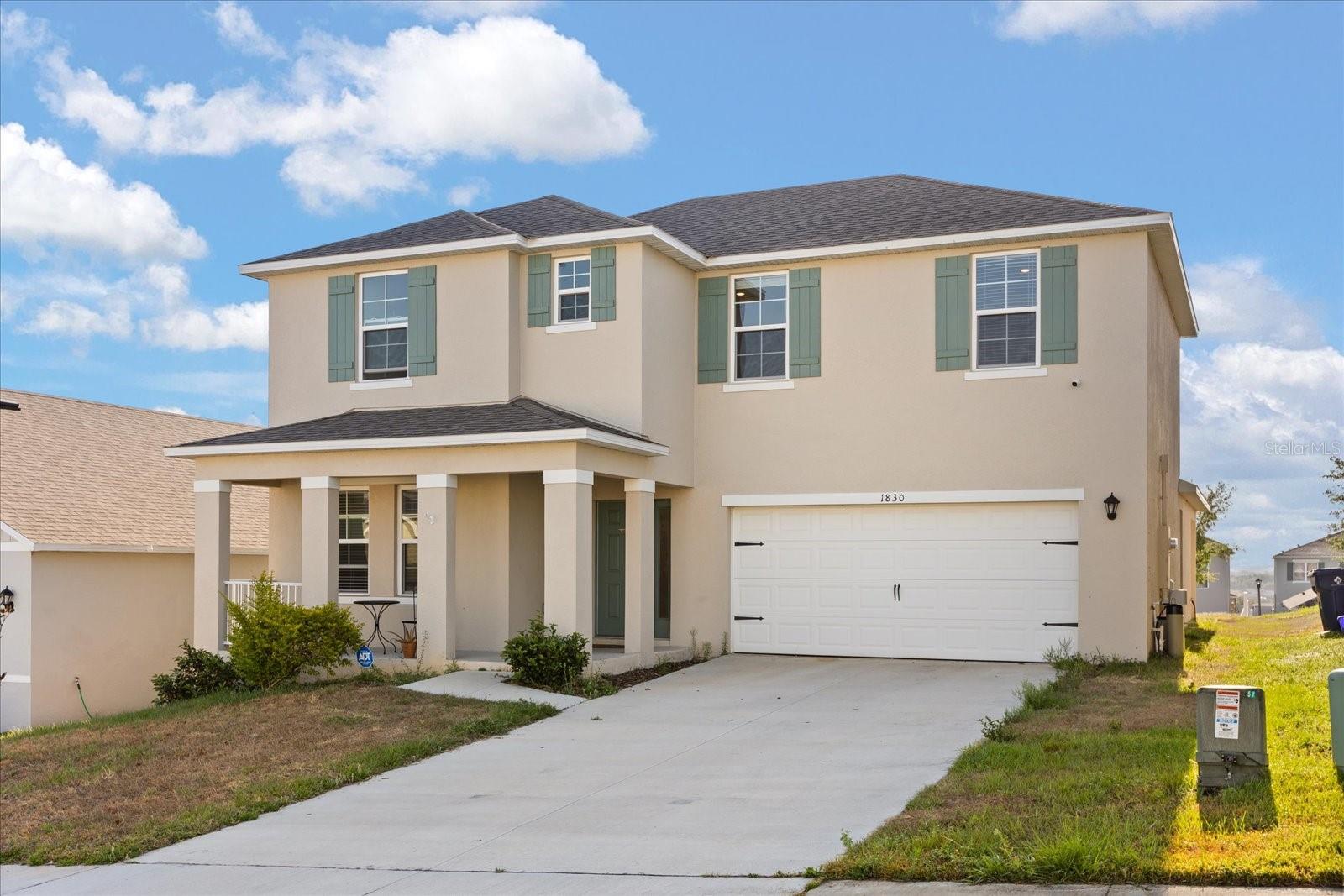
Would you like to sell your home before you purchase this one?
Priced at Only: $474,000
For more Information Call:
Address: 1830 Juneberry Street, CLERMONT, FL 34715
Property Location and Similar Properties
- MLS#: O6301634 ( Residential )
- Street Address: 1830 Juneberry Street
- Viewed: 3
- Price: $474,000
- Price sqft: $135
- Waterfront: No
- Year Built: 2023
- Bldg sqft: 3513
- Bedrooms: 4
- Total Baths: 3
- Full Baths: 3
- Garage / Parking Spaces: 2
- Days On Market: 14
- Additional Information
- Geolocation: 28.6141 / -81.7956
- County: LAKE
- City: CLERMONT
- Zipcode: 34715
- Subdivision: Arborwood Ph 1b Ph 2
- Provided by: COMPASS FLORIDA LLC
- Contact: Nickolas Amburgey
- 407-203-9441

- DMCA Notice
-
DescriptionWelcome to 1830 Juneberry Street in charming Clermont, FL! This modern multi generational home is designed to allow comfort and flexibility for all its residents. With just under 3,000 sq ft of living space, its one of the largest and most adaptable floorplans in the sought after Arborwood community. Step inside to discover four spacious bedrooms and three well appointed bathrooms. The heart of this home is its separate living area, perfect for multi generational living, featuring its own bedroom, en suite bath, and cozy living space. This setup offers privacy and convenience for extended family or guests. The main living areas are designed with a contemporary touch, boasting an open layout that seamlessly connects the kitchen, dining, and living spaces. Large windows flood the home with natural light, highlighting its modern finishes and attention to detail. Located among Clermonts picturesque rolling hills, this property is conveniently near major highways, making commuting a breeze. Plus, youll be less than 15 minutes away from Minneolas upcoming Crooked Can project, a future hub for local culture and entertainment. Experience the perfect blend of style, space, and location at 1830 Juneberry Streeta home that truly adapts to your lifestyle needs. Don't miss the chance to make this exceptional property your own!
Payment Calculator
- Principal & Interest -
- Property Tax $
- Home Insurance $
- HOA Fees $
- Monthly -
For a Fast & FREE Mortgage Pre-Approval Apply Now
Apply Now
 Apply Now
Apply NowFeatures
Building and Construction
- Covered Spaces: 0.00
- Exterior Features: Sidewalk, Sliding Doors
- Flooring: Carpet, Tile
- Living Area: 2809.00
- Roof: Shingle
Garage and Parking
- Garage Spaces: 2.00
- Open Parking Spaces: 0.00
Eco-Communities
- Water Source: Public
Utilities
- Carport Spaces: 0.00
- Cooling: Central Air
- Heating: Central, Electric
- Pets Allowed: Yes
- Sewer: Public Sewer
- Utilities: Cable Connected, Electricity Available
Finance and Tax Information
- Home Owners Association Fee: 252.00
- Insurance Expense: 0.00
- Net Operating Income: 0.00
- Other Expense: 0.00
- Tax Year: 2024
Other Features
- Appliances: Convection Oven, Cooktop, Dishwasher, Disposal, Dryer, Microwave, Refrigerator, Washer
- Association Name: Donna Warner/Artemis Lifestyles
- Association Phone: 407-705-2190
- Country: US
- Interior Features: Ceiling Fans(s), Kitchen/Family Room Combo, Thermostat, Window Treatments
- Legal Description: ARBORWOOD PHASE 1-B AND PHASE 2 PB 75 PG 94-96 LOT 180 ORB 6138 PG 1590
- Levels: Two
- Area Major: 34715 - Minneola
- Occupant Type: Vacant
- Parcel Number: 34-21-25-0051-000-18000
- Possession: Close Of Escrow
Similar Properties
Nearby Subdivisions
Apshawa Acres
Arborwood Ph 1-b Ph 2
Arborwood Ph 1b Ph 2
Arborwood Ph 1b Ph 2
Arrowtree Reserve Ph I Sub
Clermont Verde Ridge
Clermont Verde Ridge Unit 01
Highland Ranch Esplanade Phase
Highland Ranch Ph 3
Highland Ranch Primary Ph 1
Highland Ranch The Canyons
Highland Ranch The Canyons Ph
Highland Ranch The Canyons Pha
Highland Ranchcanyons
Highland Ranchcanyons Ph 6
Highlands Ranch Esplande Phase
Minneola Hills Ph 1a
N/a
None
Sugar Ridge Sub
Verde Rdg Un 01
Villagesminneola Hills Ph 1a
Villagesminneola Hills Ph 2a
Vintner Reserve
Wolfhead Ridge

- Natalie Gorse, REALTOR ®
- Tropic Shores Realty
- Office: 352.684.7371
- Mobile: 352.584.7611
- Fax: 352.584.7611
- nataliegorse352@gmail.com

