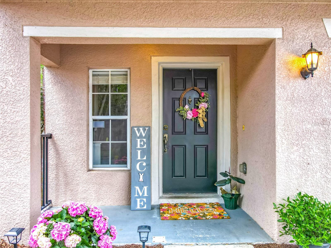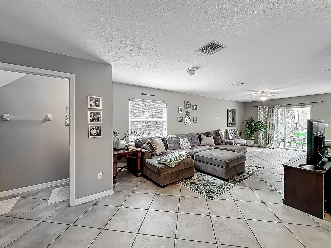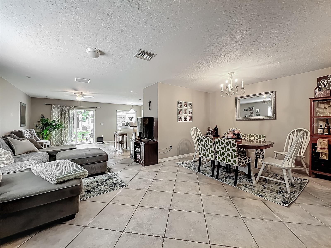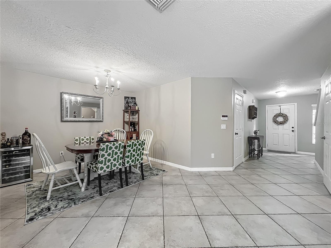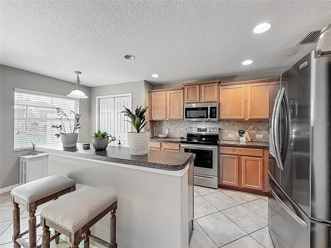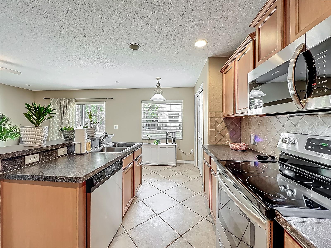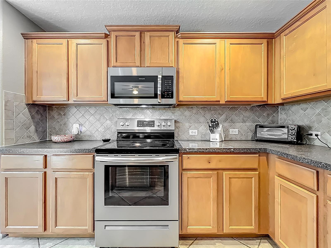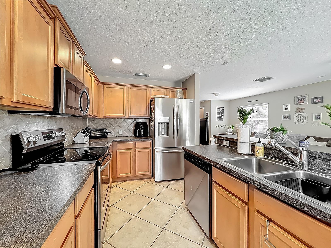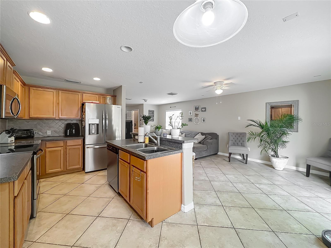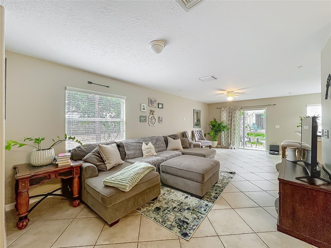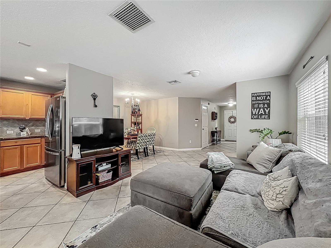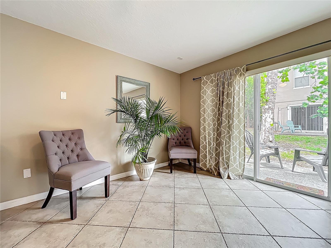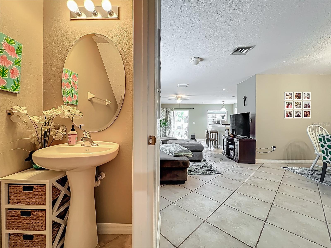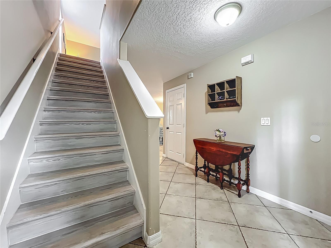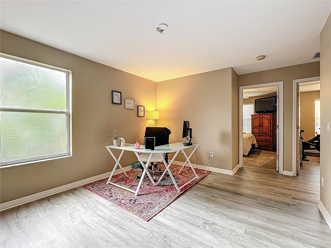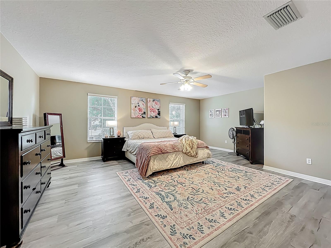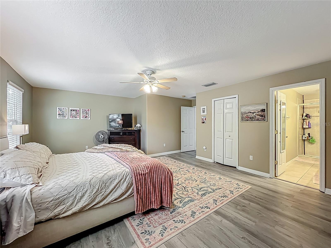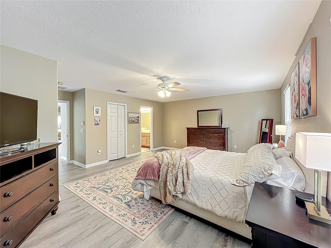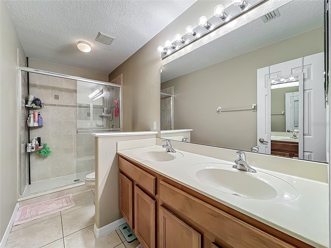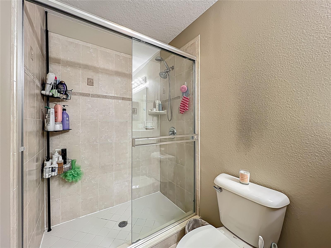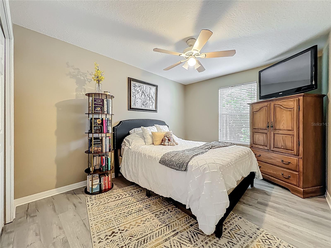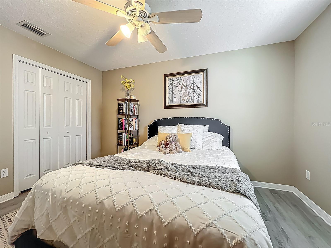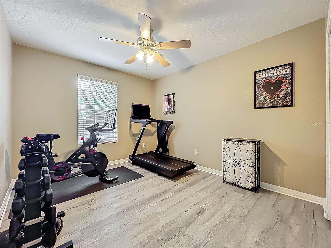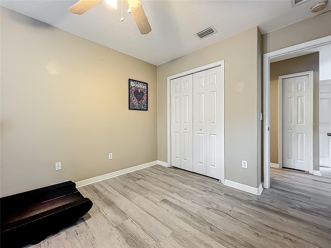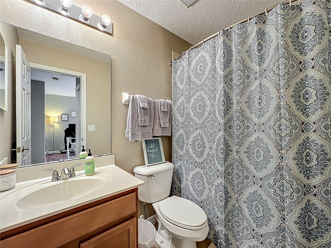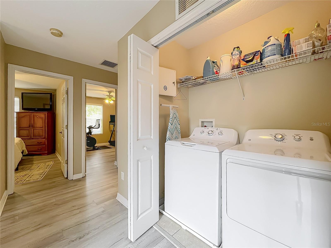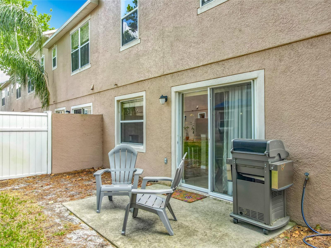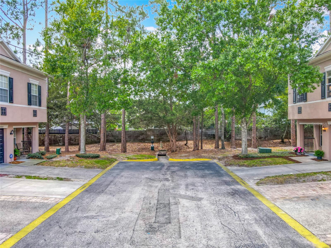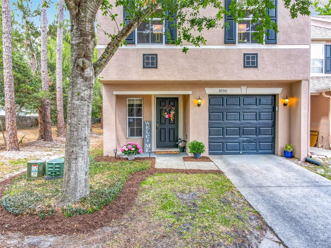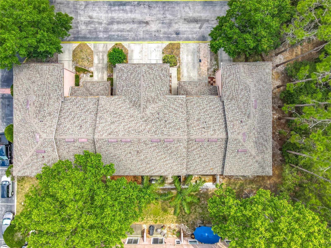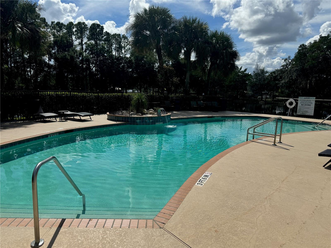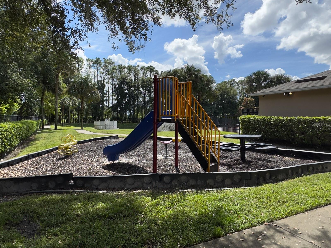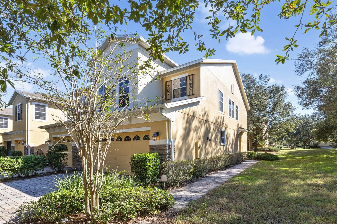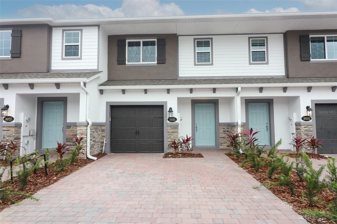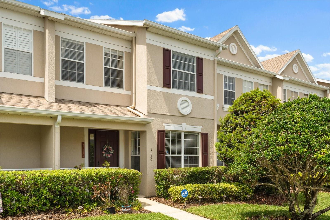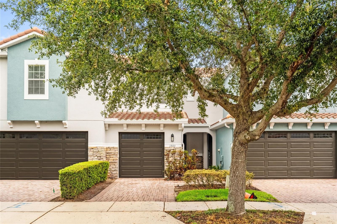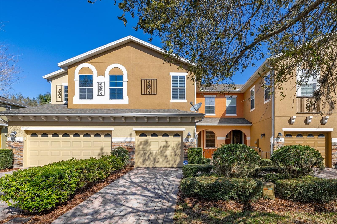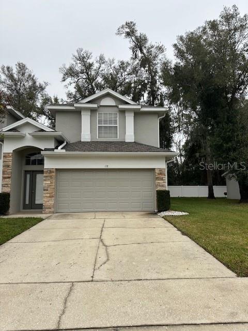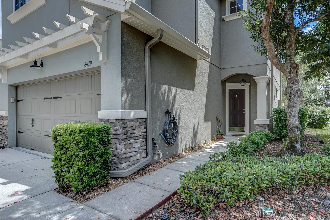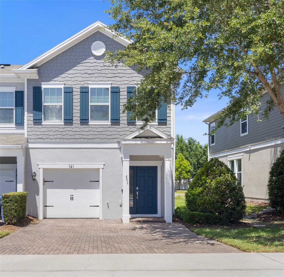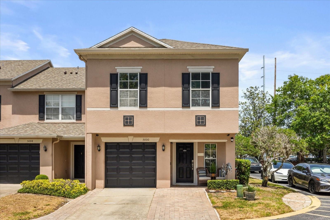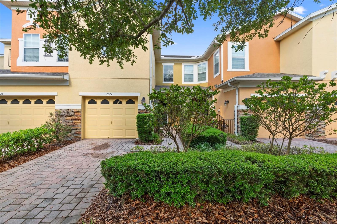5050 Shorewood Landing Lane, OVIEDO, FL 32765
Property Photos
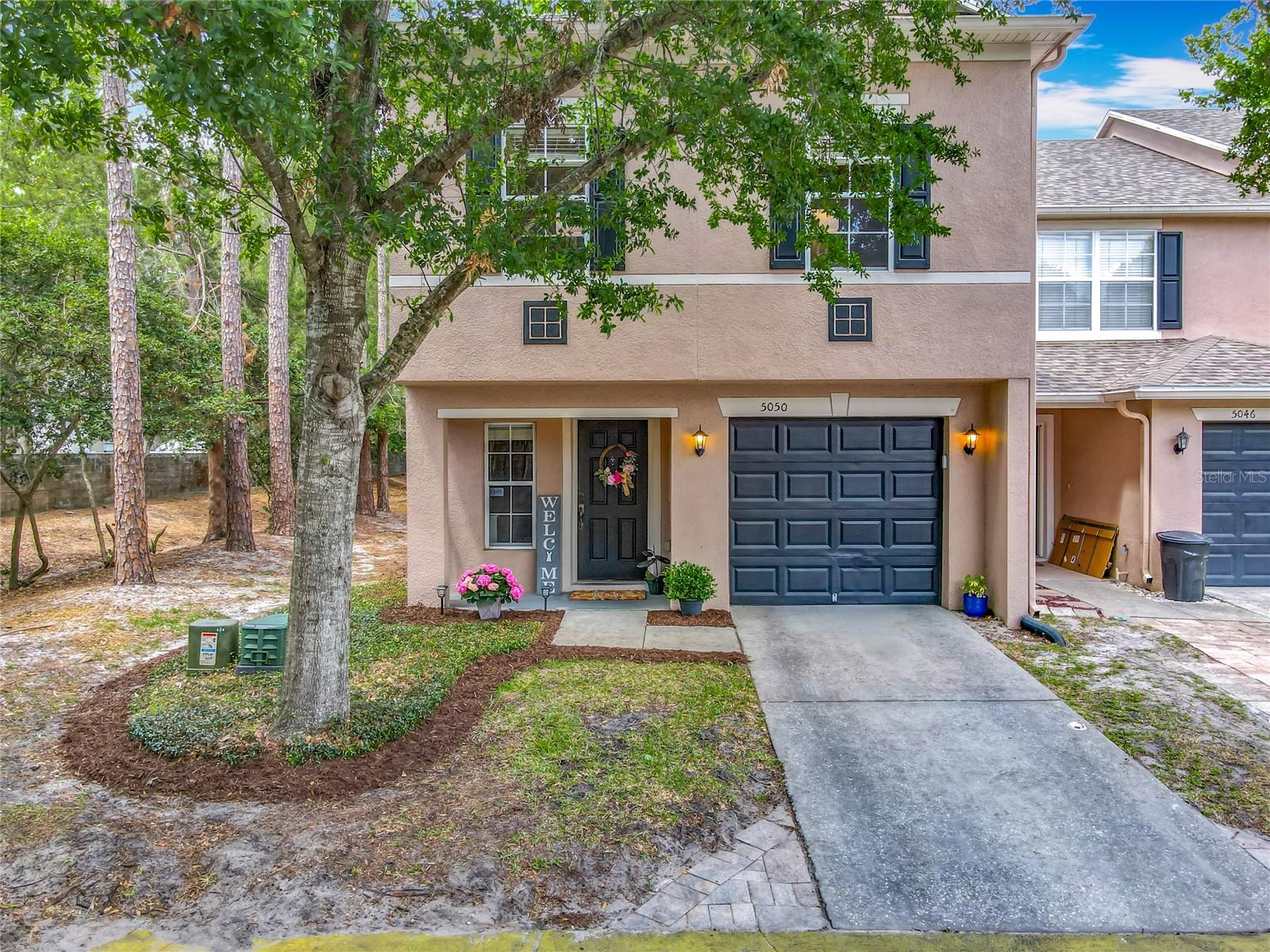
Would you like to sell your home before you purchase this one?
Priced at Only: $345,000
For more Information Call:
Address: 5050 Shorewood Landing Lane, OVIEDO, FL 32765
Property Location and Similar Properties
- MLS#: O6303091 ( Residential )
- Street Address: 5050 Shorewood Landing Lane
- Viewed: 4
- Price: $345,000
- Price sqft: $161
- Waterfront: No
- Year Built: 2004
- Bldg sqft: 2142
- Bedrooms: 3
- Total Baths: 3
- Full Baths: 2
- 1/2 Baths: 1
- Garage / Parking Spaces: 1
- Days On Market: 27
- Additional Information
- Geolocation: 28.6174 / -81.2669
- County: SEMINOLE
- City: OVIEDO
- Zipcode: 32765
- Subdivision: Ashford Park Twnhms Rep One
- Elementary School: Eastbrook Elementary
- Middle School: Tuskawilla Middle
- High School: Lake Howell High
- Provided by: CHARLES RUTENBERG REALTY ORLANDO
- Contact: Lisa Maguire
- 407-622-2122

- DMCA Notice
-
DescriptionGreat location with low maintenance lifestyle! Welcome home to this charming, well maintained, cul de sac, end unit townhome featuring 3 bedrooms and 2.5 bathrooms in sought after Oviedo with easy access to the SR 417, shopping, dining, schools, parks, and walking trails. The large first floor open plan complete with ceramic tile throughout presents sizable kitchen, living and dining spaces and hosts a convenient downstairs guest half bath. The kitchen offers a full range of stainless steel appliances, an island with breakfast bar, a built in pantry, plus additional space for a breakfast table or coffee station. The upgraded wood plank vinyl stairs open to a bright second floor loft area currently serving as a home office. To the right, the spacious primary bedroom, complete with a walk in closet and en suite bathroom highlighting dual vanities, sits separate from the further two bedrooms and family bathroom offering the feeling of a private oasis. The wood plank vinyl flooring runs through the second floor which also incorporates an interior laundry closet with washer/dryer connections. Relax on the exterior patio surrounded by mature landscaping on this lovely end lot, or take pleasure in the Ashford Park amenities including the community pool and playground while the HOA takes care of the exterior building elements and landscaping maintenance! Roof was recently replaced, and parking is covered with a one car garage, driveway and additional parking areas throughout the neighborhood. Schedule your showing today to explore all this property has to offer!
Payment Calculator
- Principal & Interest -
- Property Tax $
- Home Insurance $
- HOA Fees $
- Monthly -
For a Fast & FREE Mortgage Pre-Approval Apply Now
Apply Now
 Apply Now
Apply NowFeatures
Building and Construction
- Covered Spaces: 0.00
- Exterior Features: Rain Gutters, Sliding Doors
- Flooring: Ceramic Tile, Vinyl
- Living Area: 1872.00
- Roof: Shingle
Land Information
- Lot Features: Cul-De-Sac, City Limits, Paved
School Information
- High School: Lake Howell High
- Middle School: Tuskawilla Middle
- School Elementary: Eastbrook Elementary
Garage and Parking
- Garage Spaces: 1.00
- Open Parking Spaces: 0.00
- Parking Features: Driveway, Guest
Eco-Communities
- Water Source: Public
Utilities
- Carport Spaces: 0.00
- Cooling: Central Air
- Heating: Central
- Pets Allowed: Yes
- Sewer: Public Sewer
- Utilities: BB/HS Internet Available, Cable Available, Electricity Connected, Public, Sewer Connected, Water Connected
Amenities
- Association Amenities: Playground, Pool
Finance and Tax Information
- Home Owners Association Fee Includes: Pool, Maintenance Structure, Maintenance Grounds, Pest Control, Recreational Facilities
- Home Owners Association Fee: 358.00
- Insurance Expense: 0.00
- Net Operating Income: 0.00
- Other Expense: 0.00
- Tax Year: 2023
Other Features
- Appliances: Dishwasher, Disposal, Electric Water Heater, Ice Maker, Microwave, Range, Refrigerator
- Association Name: Empire Management Group
- Association Phone: 407-770-1748
- Country: US
- Furnished: Unfurnished
- Interior Features: Ceiling Fans(s), Eat-in Kitchen, Open Floorplan, PrimaryBedroom Upstairs, Thermostat, Walk-In Closet(s), Window Treatments
- Legal Description: LOT 129 ASHFORD PARK TOWNHOMES REPLAT ONE PB 64 PGS 68 - 74
- Levels: Two
- Area Major: 32765 - Oviedo
- Occupant Type: Owner
- Parcel Number: 36-21-30-514-0000-1290
- View: Trees/Woods
- Zoning Code: PUD
Similar Properties
Nearby Subdivisions
Ashford Park Twnhms Rep One
Aulin Square
Biltmore Twnhms
Brentwood Landing
Central Park Townhomes
Clayton Crossing Twnhms
Clayton Crossing Twnhms Second
Copper Chase
Hamptons Second Rep
Hamptons - Second Rep
Isles Of Oviedo
Madison Place Twnhms
Mitchell Creek
Oviedo Park Terrace
Oviedo Square
River Oaks Reserve Ph 2
Stratford Green
Townhomes At City Place
Towns At Greenleaf
Towns At Tuskawilla Commons
Walden Chase

- Natalie Gorse, REALTOR ®
- Tropic Shores Realty
- Office: 352.684.7371
- Mobile: 352.584.7611
- Fax: 352.584.7611
- nataliegorse352@gmail.com

