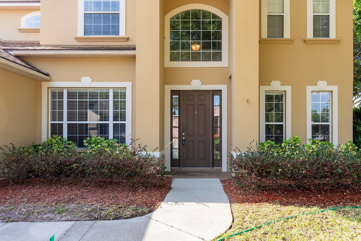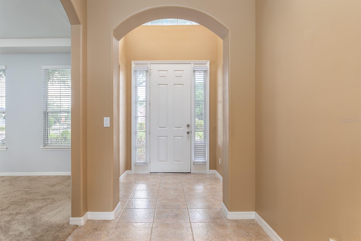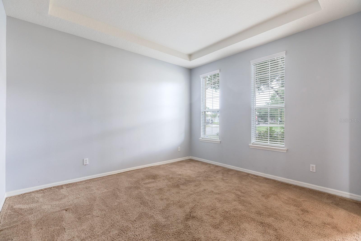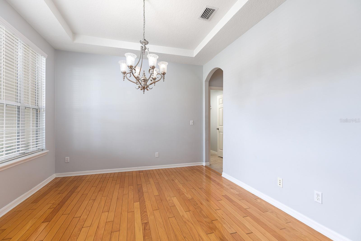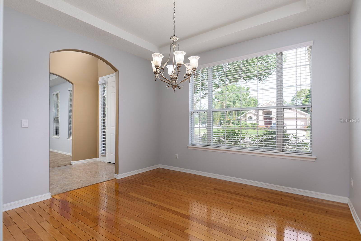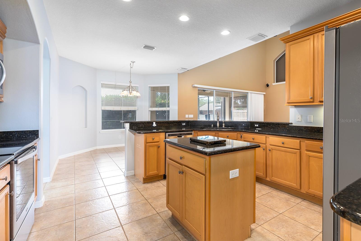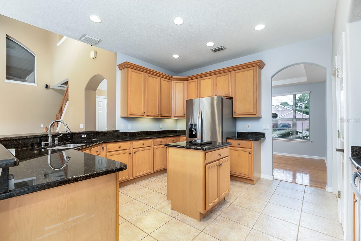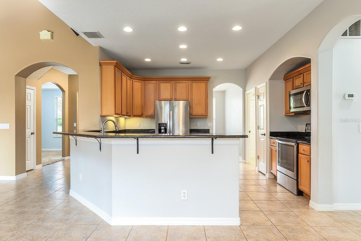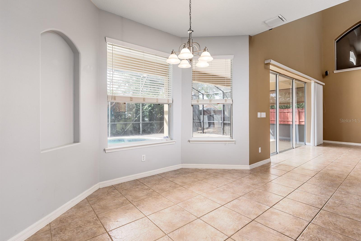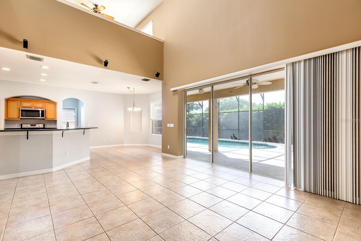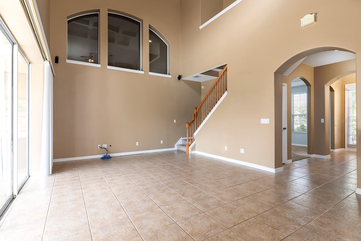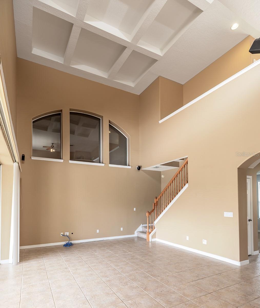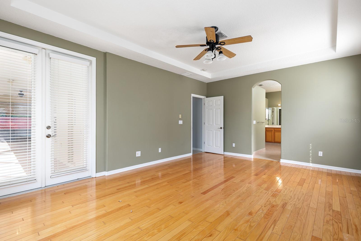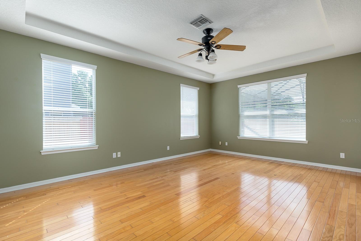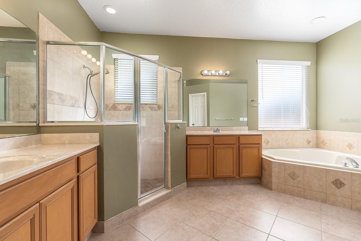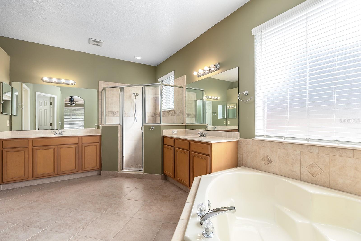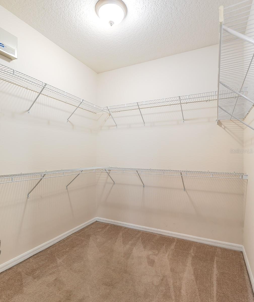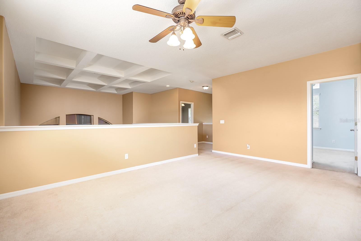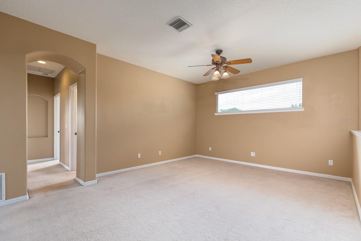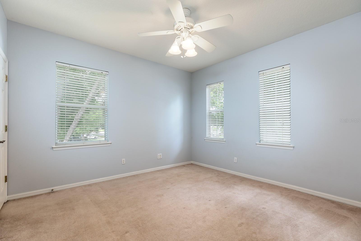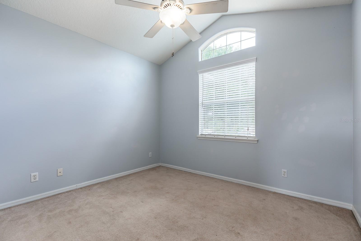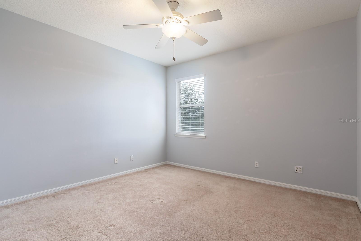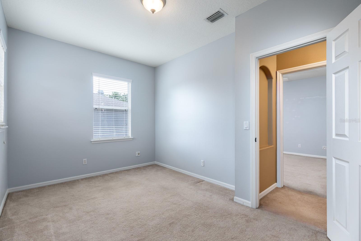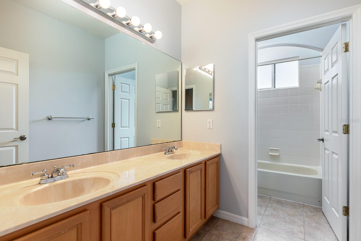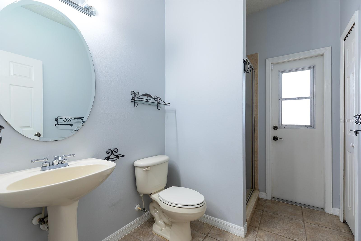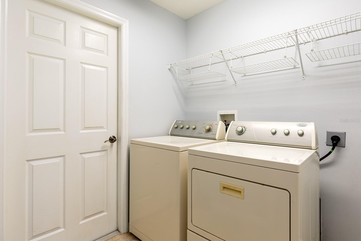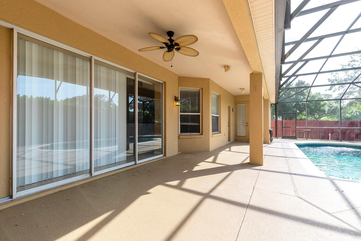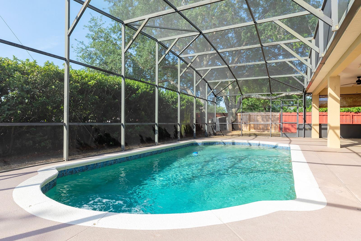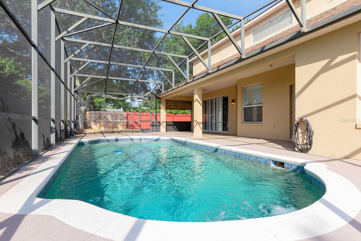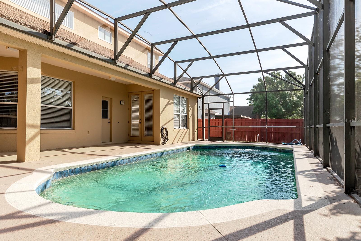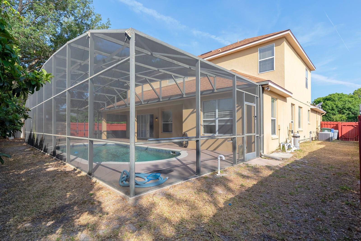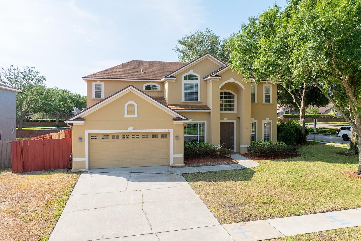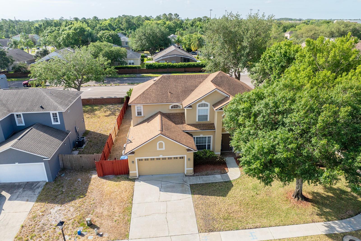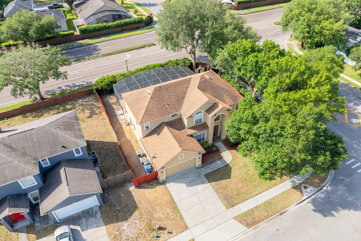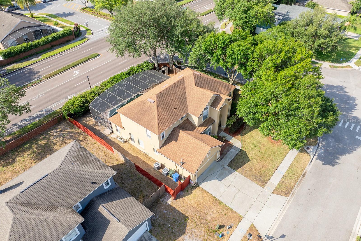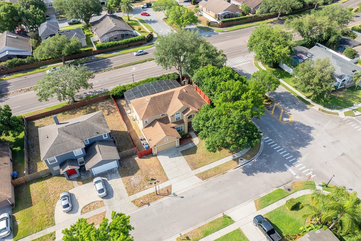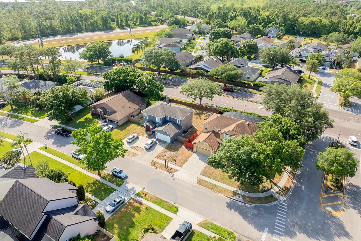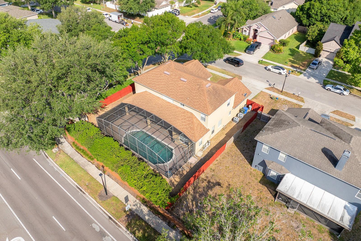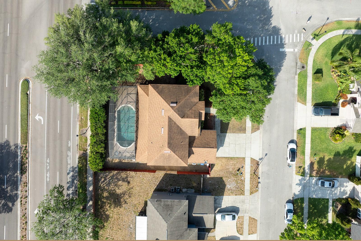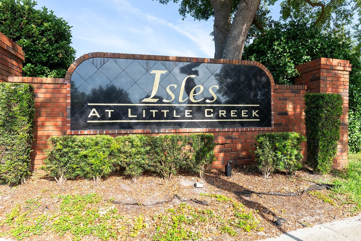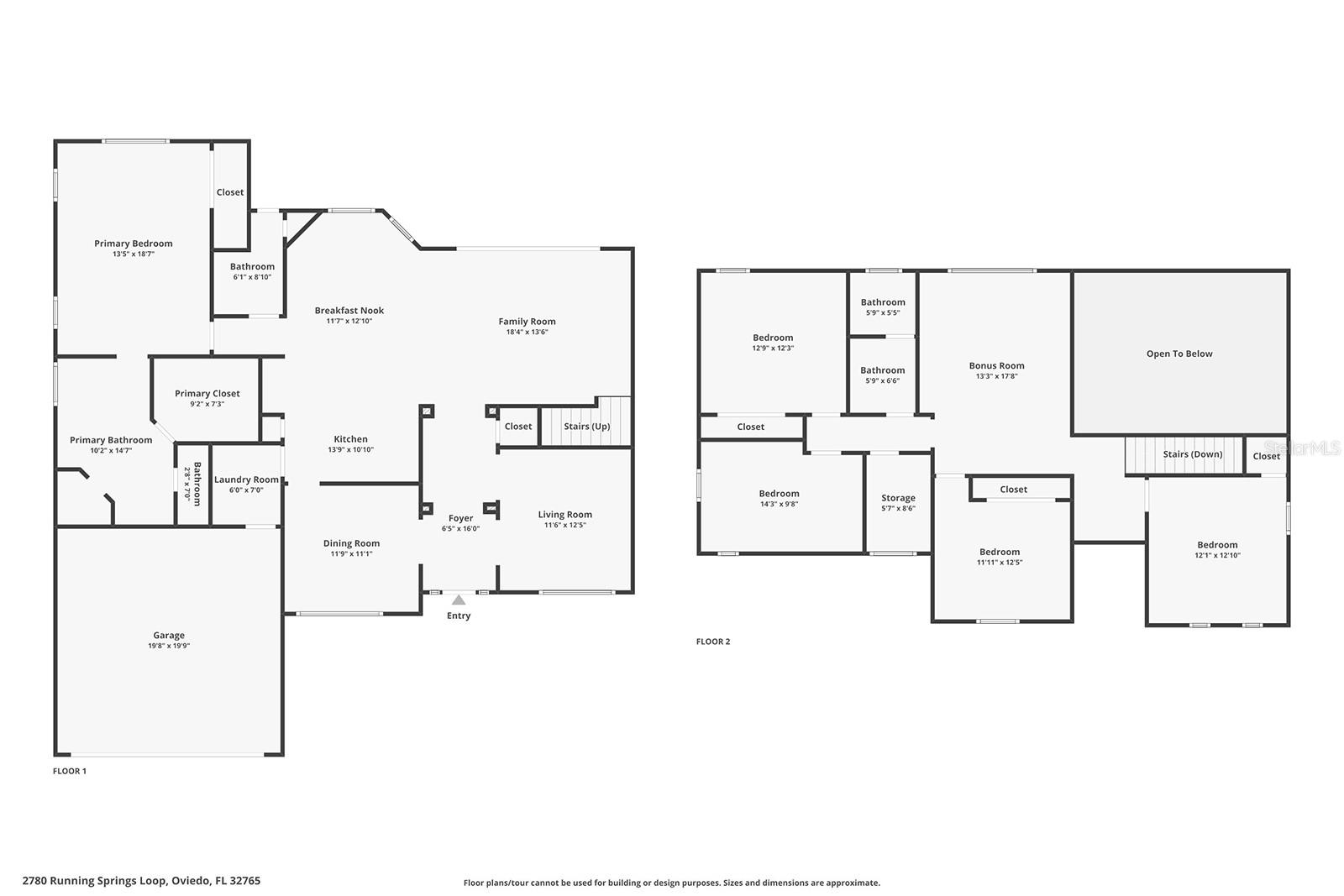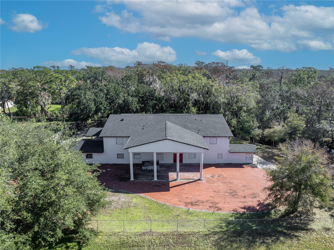2780 Running Springs Loop, OVIEDO, FL 32765
Property Photos
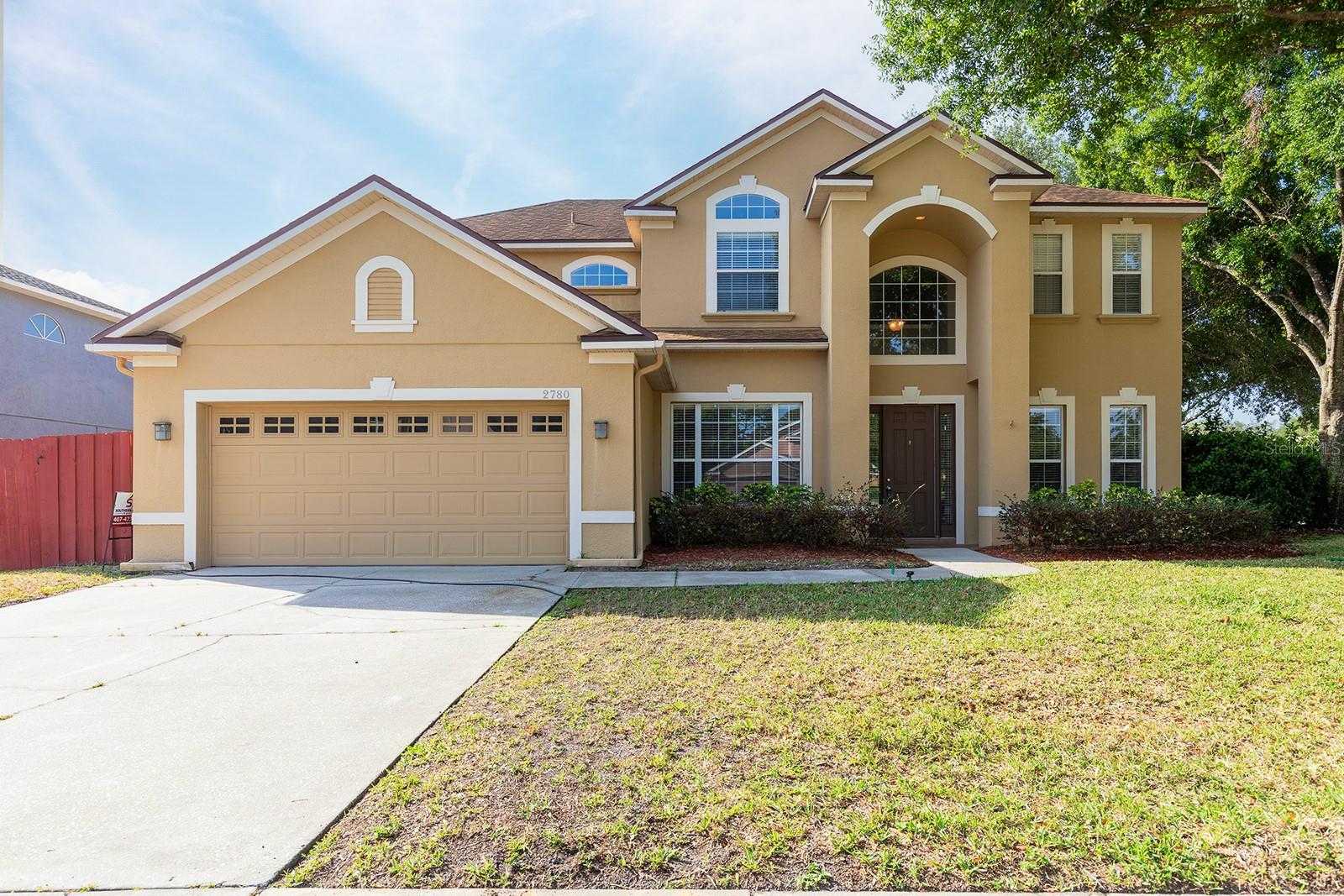
Would you like to sell your home before you purchase this one?
Priced at Only: $592,400
For more Information Call:
Address: 2780 Running Springs Loop, OVIEDO, FL 32765
Property Location and Similar Properties
- MLS#: O6303771 ( Residential )
- Street Address: 2780 Running Springs Loop
- Viewed: 4
- Price: $592,400
- Price sqft: $160
- Waterfront: No
- Year Built: 2003
- Bldg sqft: 3693
- Bedrooms: 4
- Total Baths: 3
- Full Baths: 3
- Garage / Parking Spaces: 2
- Days On Market: 20
- Additional Information
- Geolocation: 28.6312 / -81.177
- County: SEMINOLE
- City: OVIEDO
- Zipcode: 32765
- Subdivision: Little Creek Ph 1a
- Elementary School: Carillon Elementary
- Middle School: Jackson Heights Middle
- High School: Hagerty High
- Provided by: BERKSHIRE HATHAWAY HOMESERVICES RESULTS REALTY
- Contact: Joseph Doher
- 407-203-0007

- DMCA Notice
-
DescriptionDiscover this beautiful, two story pool home in tranquil Oviedo, just minutes from your daily needs. This inviting home offers 2,779 square feet with 4 bedrooms, 3 bathrooms, and a primary suite tucked away on the first floor, providing ample privacy for everyone. Its seamless flow between living spaces, soaring 20 foot coffered ceiling in the family room, multiple living spaces, and outdoor living all add to the aesthetic appeal and versatility of this pool home. The kitchen, a focal point of the home, enjoys durable granite countertops, upgraded cabinetry, and a spacious breakfast bar overlooking the family room, combining practicality with a sleek finish. The primary retreat boasts warm, wood floors with private pool access, along with a spacious en suite bathroom including two single sink vanity cabinets, a corner garden tub, a separate shower stall, and a spacious closet. For those who enjoy outdoor living, the covered lanai offers a delightful space to relax and unwind. This sheltered area extends the home's living space, providing a perfect spot for morning coffee, al fresco dining, or simply enjoying the fresh air regardless of the weather. The screened pool enclosure and fenced backyard further enhance the outdoor living experience, creating a bug free environment for year round enjoyment and added safety. With its thoughtful design, comfortable living spaces, and attractive features like the open floor plan, tray ceilings, covered lanai, and screened pool enclosure, this home offers a harmonious blend of functionality and comfort. It is an ideal choice for those seeking a spacious and well appointed residence that caters to both everyday living and entertaining needs. Seize the chance to call this welcoming property your new home.
Payment Calculator
- Principal & Interest -
- Property Tax $
- Home Insurance $
- HOA Fees $
- Monthly -
For a Fast & FREE Mortgage Pre-Approval Apply Now
Apply Now
 Apply Now
Apply NowFeatures
Building and Construction
- Covered Spaces: 0.00
- Exterior Features: French Doors, Rain Gutters, Sidewalk, Sliding Doors
- Fencing: Fenced, Wood
- Flooring: Carpet, Tile, Wood
- Living Area: 2779.00
- Roof: Shingle
Land Information
- Lot Features: Sidewalk, Paved
School Information
- High School: Hagerty High
- Middle School: Jackson Heights Middle
- School Elementary: Carillon Elementary
Garage and Parking
- Garage Spaces: 2.00
- Open Parking Spaces: 0.00
- Parking Features: Driveway, Garage Door Opener
Eco-Communities
- Pool Features: Deck, In Ground
- Water Source: Public
Utilities
- Carport Spaces: 0.00
- Cooling: Central Air
- Heating: Central, Electric
- Pets Allowed: Yes
- Sewer: Public Sewer
- Utilities: Electricity Connected, Water Connected
Finance and Tax Information
- Home Owners Association Fee: 223.00
- Insurance Expense: 0.00
- Net Operating Income: 0.00
- Other Expense: 0.00
- Tax Year: 2024
Other Features
- Appliances: None
- Association Name: Leland Management / Vikki Amatucci
- Association Phone: (386) 693-1650
- Country: US
- Interior Features: High Ceilings, Kitchen/Family Room Combo, Open Floorplan, Primary Bedroom Main Floor, Split Bedroom, Stone Counters, Thermostat, Vaulted Ceiling(s), Walk-In Closet(s)
- Legal Description: LOT 119 LITTLE CREEK PH 1A PB 46 PGS 39 THRU 44
- Levels: Two
- Area Major: 32765 - Oviedo
- Occupant Type: Vacant
- Parcel Number: 25-21-31-5LN-0000-1190
- Zoning Code: PUD
Similar Properties
Nearby Subdivisions
0
1040 Big Oaks Blvd Oviedo Fl 3
Alafaya Trail Sub
Alafaya Woods Ph 06
Alafaya Woods Ph 08
Alafaya Woods Ph 11
Alafaya Woods Ph 12b
Alafaya Woods Ph 16
Alafaya Woods Ph 17
Alafaya Woods Ph 18
Alafaya Woods Ph 21b
Allens 1st Add To Washington H
Aloma Woods Ph 1
Aloma Woods Ph 2
Aloma Woods Ph 3
Bear Stone
Bellevue
Bentley Cove
Bentley Woods
Black Hammock
Brookmore Estates
Brookmore Estates Ph 3
Carillon Tr 301 At
Cedar Bend
Cedar Glen Of Aloma Woods
Chapman Groves
Chapman Pines
Cobblestone
Crystal Shores
Cypress Head At The Enclave
Dunhill
Dunhill Unit 1
Dunhill Unit 2
Ellingsworth
Ellington Estates
Estates At Aloma Woods Ph 3
Florida Groves Companys First
Fosters Grove At Oviedo
Francisco Park
Franklin Park
Hammock Park
Hawk's Overlook
Hawks Overlook
Heatherbrooke Estates Rep
Hideaway Cove At Oviedo Ph 1
Hideaway Cove At Oviedo Ph 3
Hunters Stand At Carillon
Jackson Heights
Jamestown
Kenmure
Kingsbridge East Village
Kingsbridge East Village Unit
Kingsbridge Ph 1a
Kingsbridge West
Lake Charm Country Estates
Lake Rogers Estates
Lakes Of Aloma
Lakes Of Aloma Ph 2
Leparc
Little Creek Ph 1a
Little Creek Ph 3a
Little Creek Ph 4b
Little Lake Georgia Terrace
Lone Pines
Lukas Landing
Madison Creek
Martins Plan
Mead Manor
Milton Square
No Name
Oak Grove
Oak Mount Sub
Oviedo
Oviedo Forest
Oviedo Forest Ph 2
Oviedo Gardens A Rep
Oviedo Terrace
Palm Valley
Preserve Of Oviedo On The Park
Ravencliffe
Red Ember North
Remington Park
River Walk
Sans Souci
Sec 36 Twp 21s Rge 30e N 14 Of
Slavia Colony Cos Sub
Southern Oaks Ph Two
Stillwater Ph 1
Stillwater Ph 2
Stillwater Ph 3
Stonehurst
Swopes Amd Of Iowa City
Timberwood
Tranquil Oaks
Tuska Ridge
Tuska Ridge Unit 3
Tuska Ridge Unit 8
Twin Lakes Manor
Twin Rivers Model Home Area
Twin Rivers Sec 3b
Twin Rivers Sec 3b Unit 1
Twin Rivers Sec 4
Twin Rivers Sec 4 Unit 1
Twin Rivers Sec 5
Twin Rivers Sec 6
Village Of Remington
Villages At Kingsbridge West T
Washington Heights
Waverlee Woods 1st Amd
Wentworth Estates
Whispering Woods
Whitetail Run
Willa Lake Ph 1
Woodland Estates

- Natalie Gorse, REALTOR ®
- Tropic Shores Realty
- Office: 352.684.7371
- Mobile: 352.584.7611
- Fax: 352.584.7611
- nataliegorse352@gmail.com

