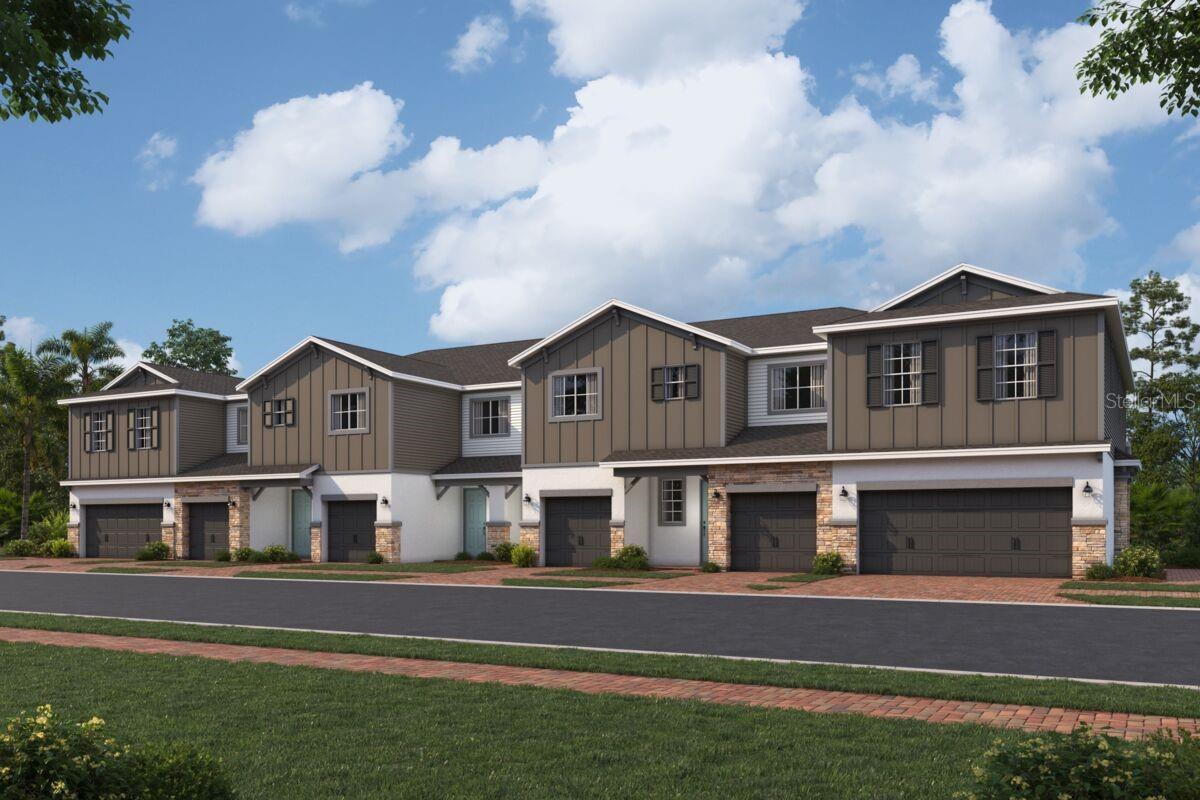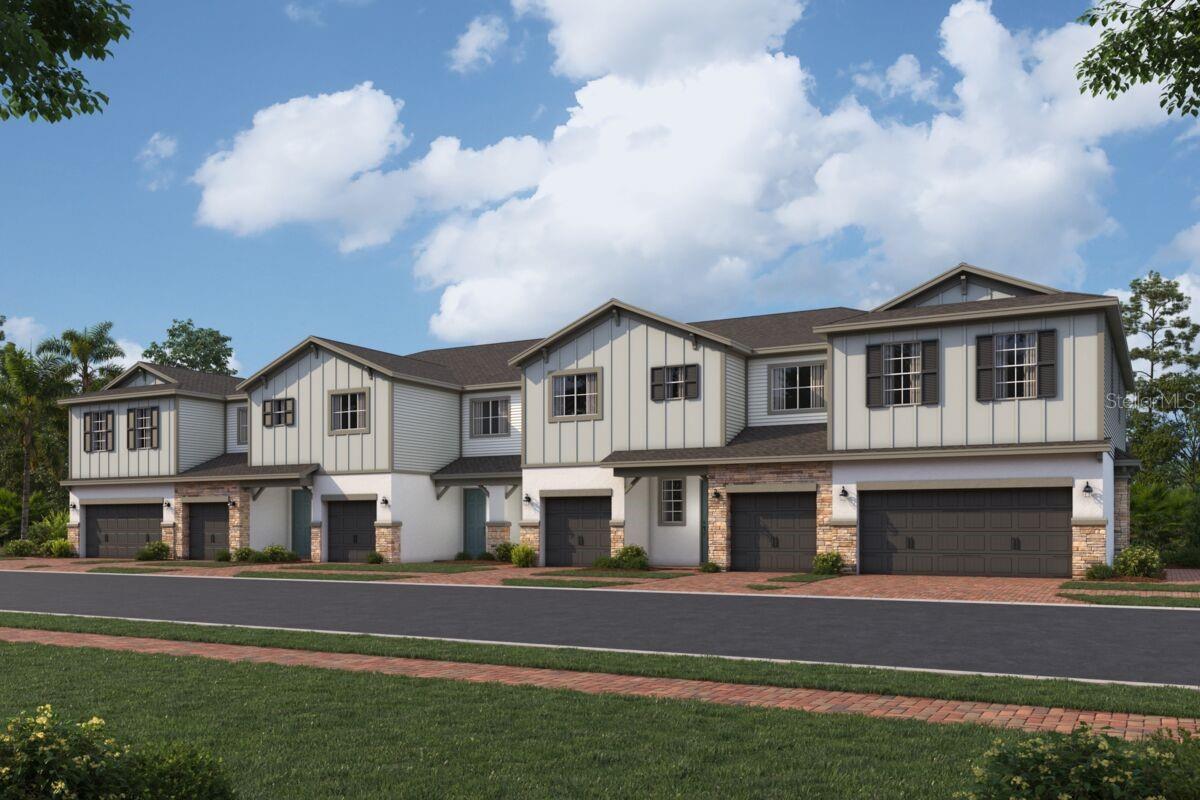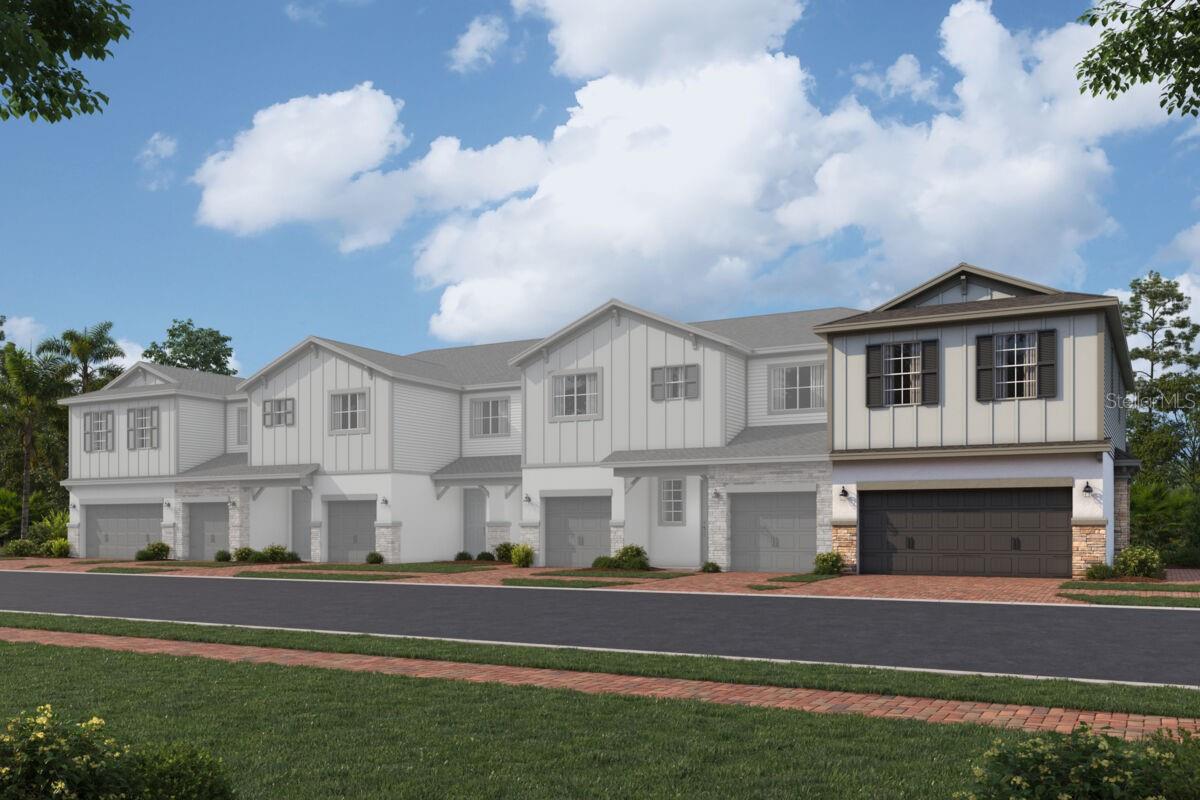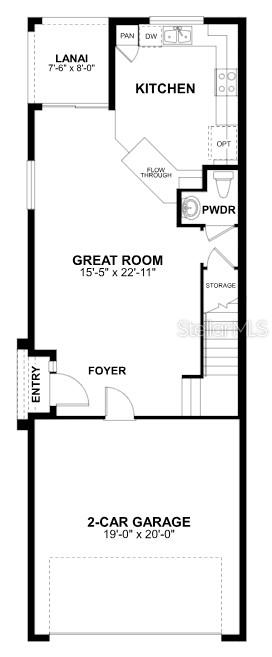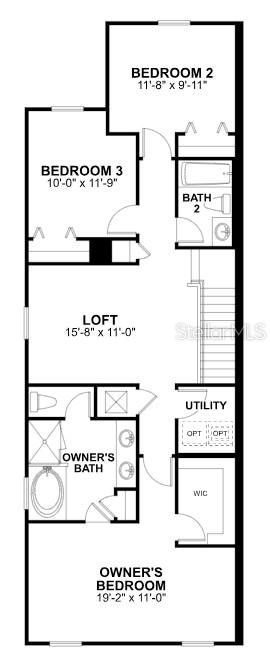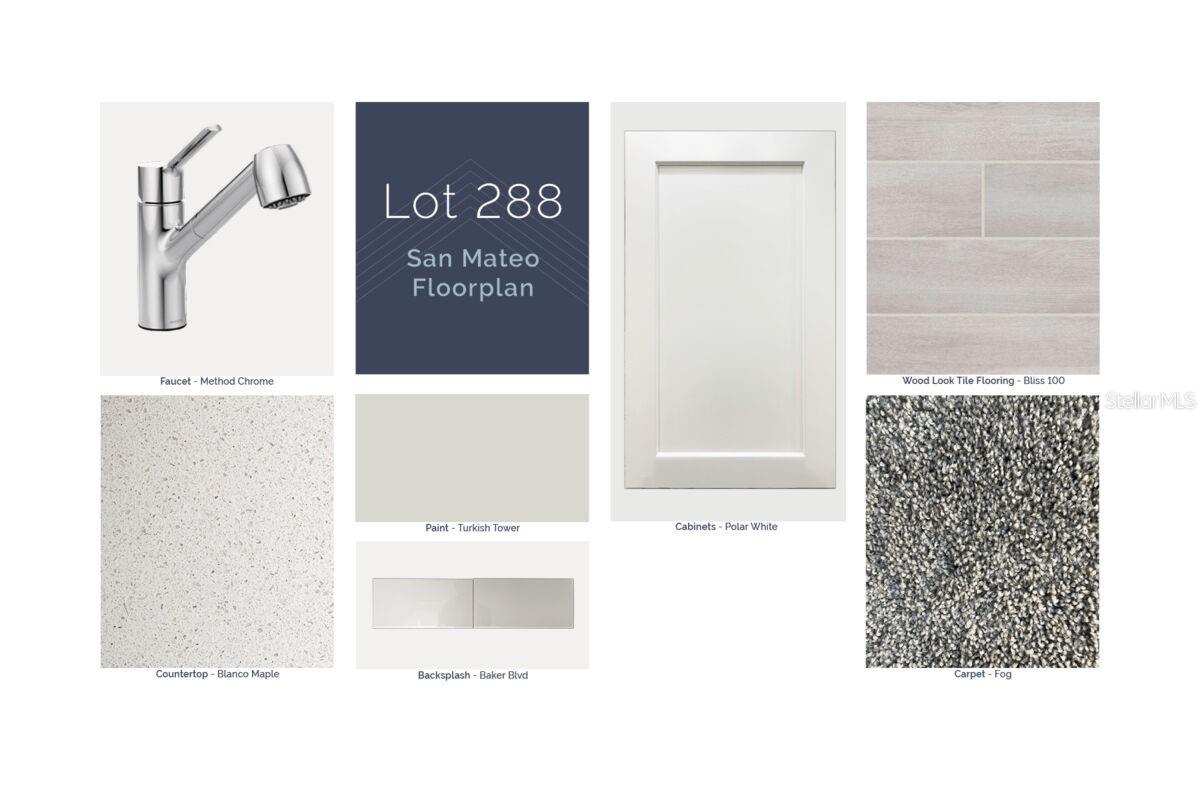14930 Harvest Street, ORLANDO, FL 32824
Property Photos
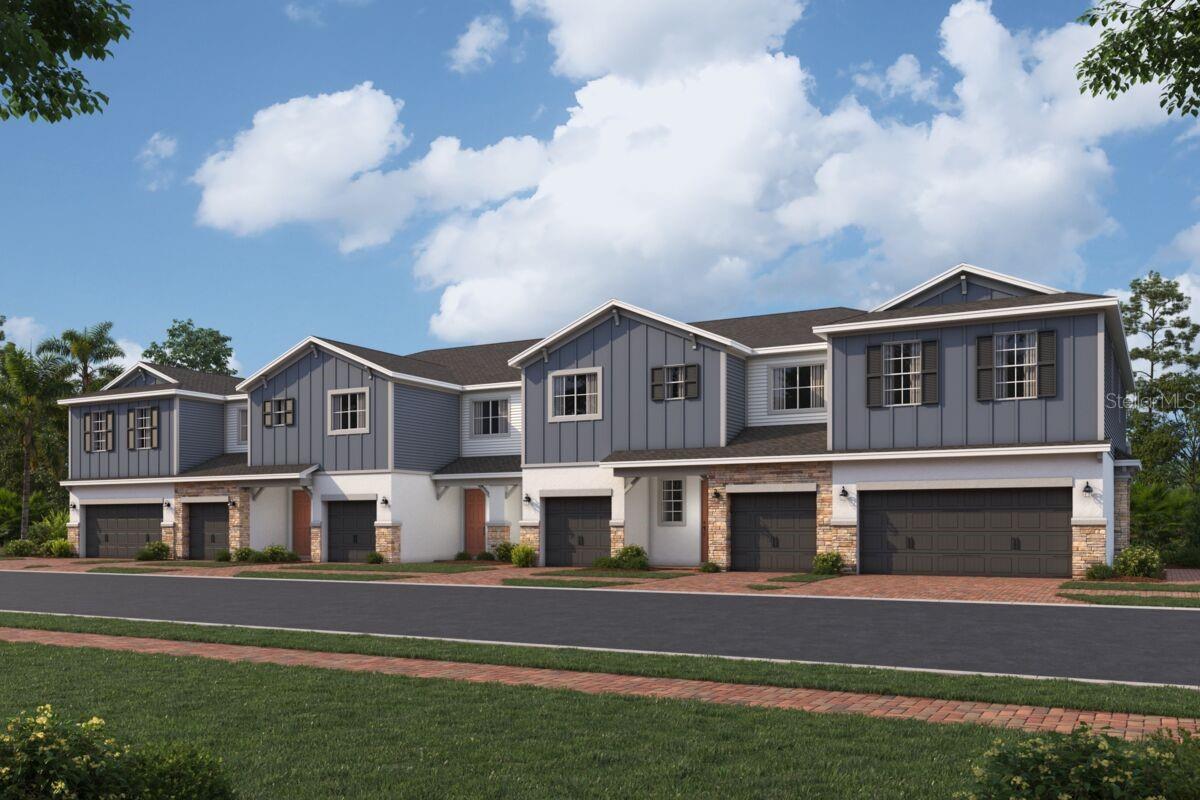
Would you like to sell your home before you purchase this one?
Priced at Only: $439,990
For more Information Call:
Address: 14930 Harvest Street, ORLANDO, FL 32824
Property Location and Similar Properties
- MLS#: O6304838 ( Residential )
- Street Address: 14930 Harvest Street
- Viewed: 25
- Price: $439,990
- Price sqft: $198
- Waterfront: No
- Year Built: 2025
- Bldg sqft: 2221
- Bedrooms: 3
- Total Baths: 3
- Full Baths: 2
- 1/2 Baths: 1
- Days On Market: 27
- Additional Information
- Geolocation: 28.3508 / -81.3161
- County: ORANGE
- City: ORLANDO
- Zipcode: 32824
- Subdivision: Tyson Ranch
- High School: Cypress Creek

- DMCA Notice
-
DescriptionUnder Construction. Discover this beautifully designed new construction townhome at 14930 Harvest Street in Orlando. This thoughtfully crafted end unit townhome with a side entranceoffers 3 bedrooms and 2.5 bathrooms in a residential setting. Additional highlights include an open concept living spaceperfect for entertaining and everyday livingan upstairs loft, and a 2 car garage! This inviting townhomeshowcases quality design throughout, with attention to detail evident in every room. The open floorplan creates a seamless flow between living areas, making the space feel both comfortable and functional. The kitchen connects naturally to dining and living areas, creating a perfect environment for gathering with family and friends. The upstairs owner's bedroom provides a private retreat, while two additional bedrooms offer versatile space for family members, guests, or a home office. As a new construction townhome, you'll enjoy the benefits of modern building standards, energy efficiency, and the peace of mind that comes with new systems and appliances!
Payment Calculator
- Principal & Interest -
- Property Tax $
- Home Insurance $
- HOA Fees $
- Monthly -
For a Fast & FREE Mortgage Pre-Approval Apply Now
Apply Now
 Apply Now
Apply NowFeatures
Building and Construction
- Builder Model: San Mateo
- Builder Name: M/I Homes
- Covered Spaces: 0.00
- Exterior Features: Lighting, Rain Gutters, Sidewalk, Sliding Doors
- Flooring: Carpet, Ceramic Tile
- Living Area: 1730.00
- Roof: Shingle
Property Information
- Property Condition: Under Construction
School Information
- High School: Cypress Creek High
Garage and Parking
- Garage Spaces: 2.00
- Open Parking Spaces: 0.00
Eco-Communities
- Water Source: Public
Utilities
- Carport Spaces: 0.00
- Cooling: Central Air
- Heating: Central, Electric, Exhaust Fan, Radiant Ceiling
- Pets Allowed: Cats OK, Dogs OK
- Sewer: Private Sewer
- Utilities: Cable Available, Electricity Available, Phone Available, Sewer Available, Sprinkler Meter, Sprinkler Recycled, Underground Utilities, Water Available
Finance and Tax Information
- Home Owners Association Fee Includes: Maintenance Structure
- Home Owners Association Fee: 222.00
- Insurance Expense: 0.00
- Net Operating Income: 0.00
- Other Expense: 0.00
- Tax Year: 2024
Other Features
- Appliances: Dishwasher, Disposal, Microwave, Range
- Association Name: Kenneth Zilke
- Association Phone: 407-472-2471
- Country: US
- Furnished: Unfurnished
- Interior Features: Kitchen/Family Room Combo, Living Room/Dining Room Combo, Open Floorplan, Solid Surface Counters, Thermostat, Walk-In Closet(s)
- Legal Description: TYSON RANCH TOWNHOMES - PHASE 4 116/89 LOT 288
- Levels: Two
- Area Major: 32824 - Orlando/Taft / Meadow woods
- Occupant Type: Vacant
- Parcel Number: 33-24-30-7629-02-880
- Style: Craftsman
- Views: 25
- Zoning Code: PD

- Natalie Gorse, REALTOR ®
- Tropic Shores Realty
- Office: 352.684.7371
- Mobile: 352.584.7611
- Fax: 352.584.7611
- nataliegorse352@gmail.com

