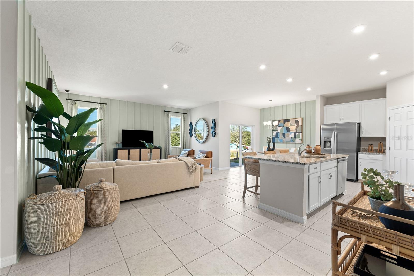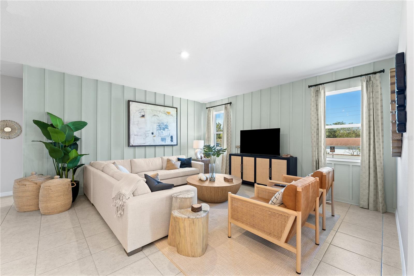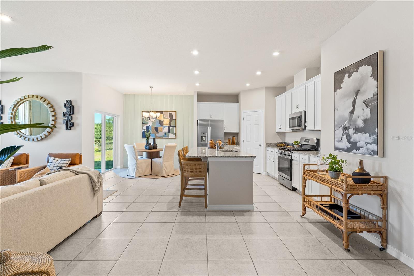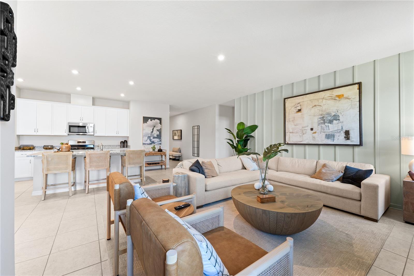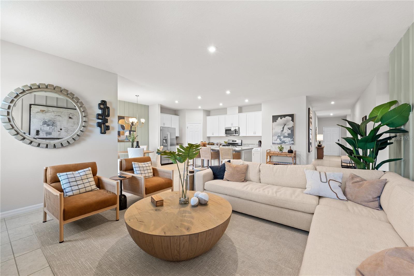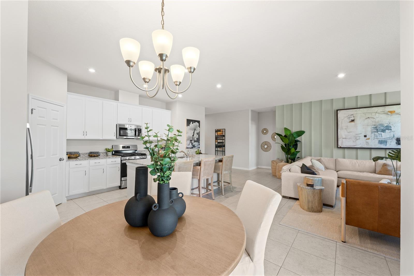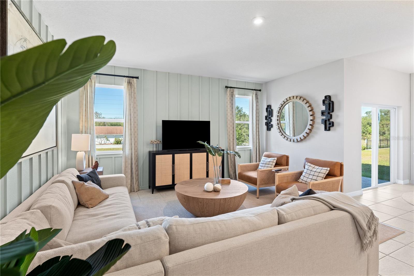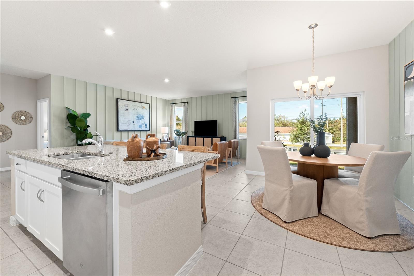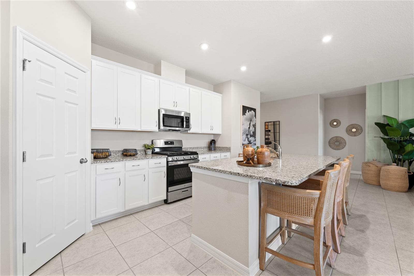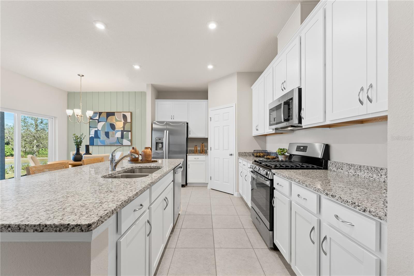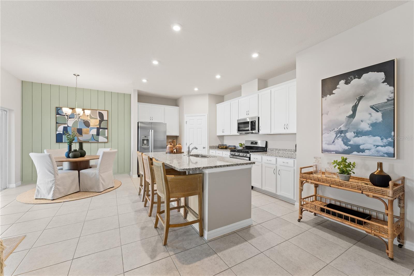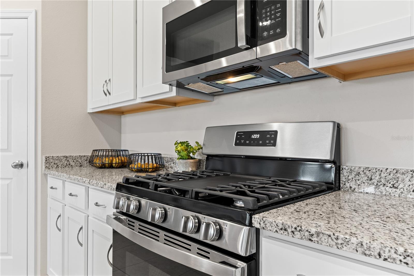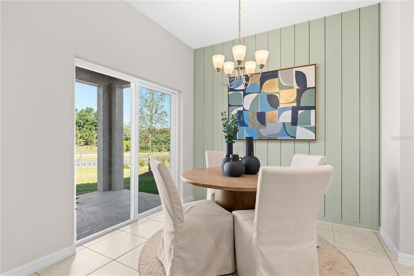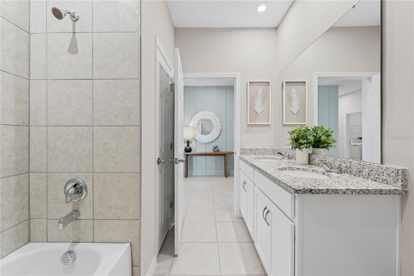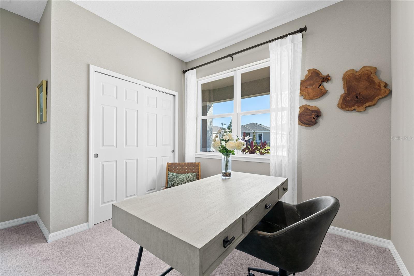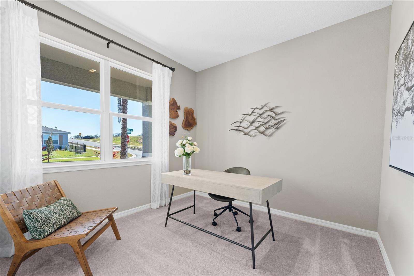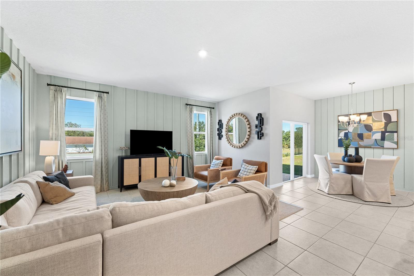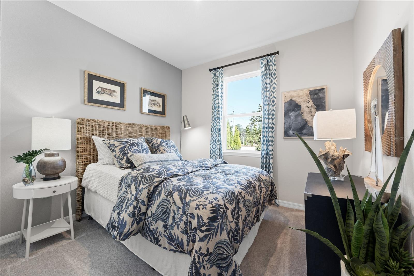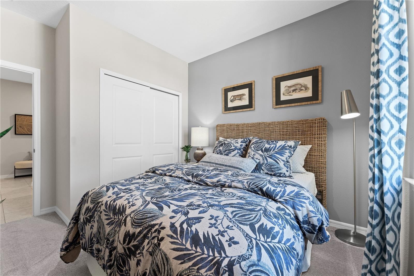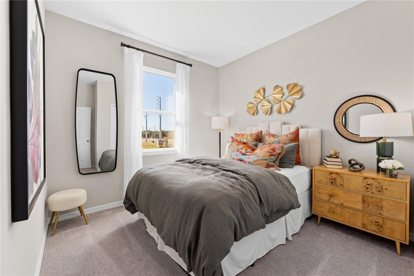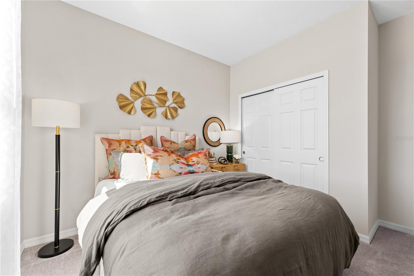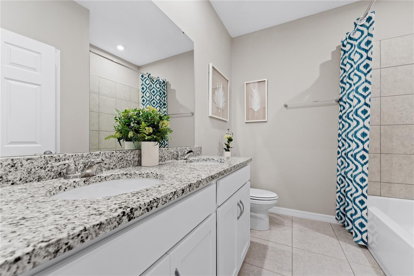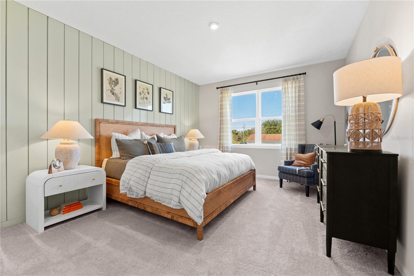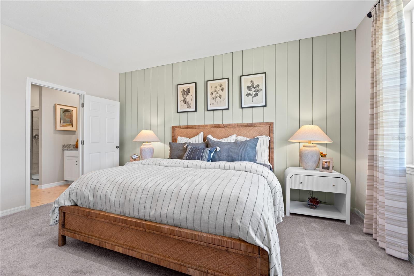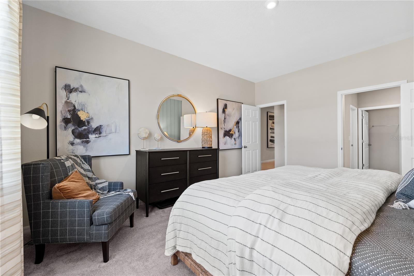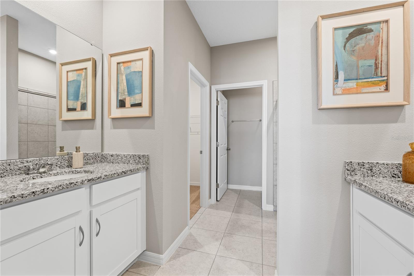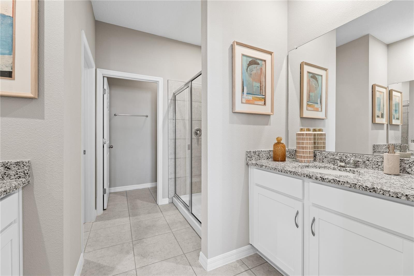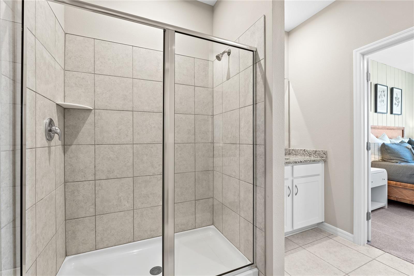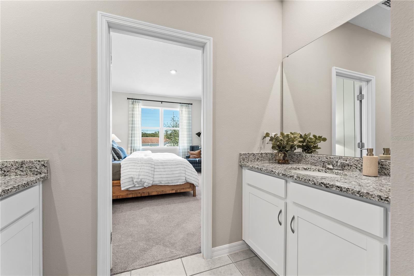1252 Blue Daze Lane, EUSTIS, FL 32726
Property Photos
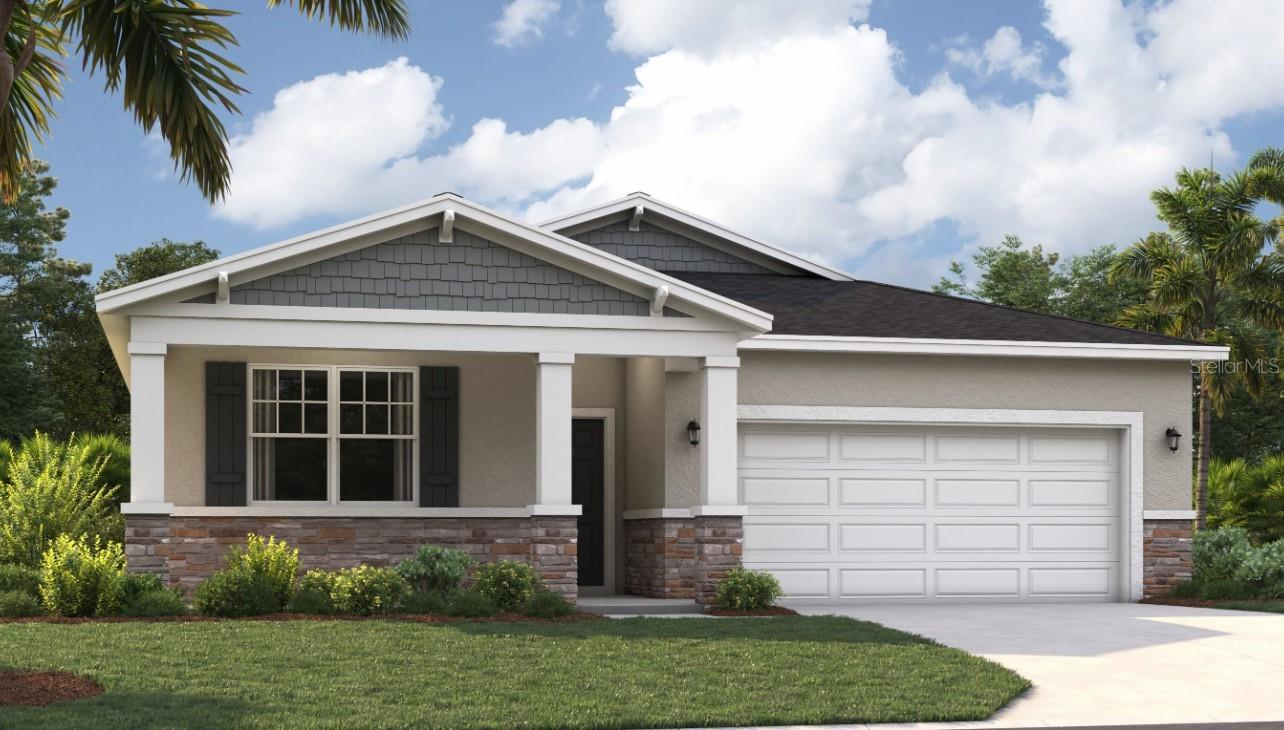
Would you like to sell your home before you purchase this one?
Priced at Only: $349,990
For more Information Call:
Address: 1252 Blue Daze Lane, EUSTIS, FL 32726
Property Location and Similar Properties
- MLS#: O6305119 ( Residential )
- Street Address: 1252 Blue Daze Lane
- Viewed: 7
- Price: $349,990
- Price sqft: $140
- Waterfront: No
- Year Built: 2025
- Bldg sqft: 2492
- Bedrooms: 4
- Total Baths: 4
- Full Baths: 2
- 1/2 Baths: 2
- Garage / Parking Spaces: 2
- Days On Market: 21
- Additional Information
- Geolocation: 28.8411 / -81.6721
- County: LAKE
- City: EUSTIS
- Zipcode: 32726
- Subdivision: Hidden Cove
- Elementary School: Eustis Heights Elem
- Middle School: Eustis Middle
- High School: Eustis High School
- Provided by: SM FLORIDA BROKERAGE LLC
- Contact: Sharod Kelley
- 407-305-2986

- DMCA Notice
-
DescriptionOne or more photo(s) has been virtually staged. Under Construction. The Seaton is the perfect single family home for every buyer. Step outside your front door or two car garage into a bright and spacious living area with an open kitchen overlooking the family room, with access to a large covered deck for those who enjoy outdoor activities or entertaining! This ideal layout features three bedrooms, three bathrooms, a laundry room, and more. The secluded master suite has all the privacy you need; dual sinks, a large closet, and extra linen storage make it feel like nothing else matters except comfort and relaxation. Get ready to settle down somewhere specialcome discover why this 1,900 square foot new construction could be just what you've been looking for!
Payment Calculator
- Principal & Interest -
- Property Tax $
- Home Insurance $
- HOA Fees $
- Monthly -
For a Fast & FREE Mortgage Pre-Approval Apply Now
Apply Now
 Apply Now
Apply NowFeatures
Building and Construction
- Builder Model: Seaton B
- Builder Name: Stanley Martin Homes
- Covered Spaces: 0.00
- Exterior Features: Lighting, Sidewalk, Sliding Doors
- Flooring: Carpet, Ceramic Tile, Luxury Vinyl
- Living Area: 1839.00
- Roof: Shingle
Property Information
- Property Condition: Under Construction
Land Information
- Lot Features: Cleared, Landscaped, Sidewalk, Paved
School Information
- High School: Eustis High School
- Middle School: Eustis Middle
- School Elementary: Eustis Heights Elem
Garage and Parking
- Garage Spaces: 2.00
- Open Parking Spaces: 0.00
- Parking Features: Covered, Driveway
Eco-Communities
- Water Source: Public
Utilities
- Carport Spaces: 0.00
- Cooling: Central Air
- Heating: Central, Electric
- Pets Allowed: Yes
- Sewer: Public Sewer
- Utilities: Cable Connected, Electricity Connected, Phone Available, Public, Sewer Connected, Water Connected
Finance and Tax Information
- Home Owners Association Fee Includes: Maintenance Grounds
- Home Owners Association Fee: 120.00
- Insurance Expense: 0.00
- Net Operating Income: 0.00
- Other Expense: 0.00
- Tax Year: 2025
Other Features
- Appliances: Dishwasher, Disposal, Microwave, Range
- Association Name: Hidden Cove West Crooked Lake
- Country: US
- Furnished: Unfurnished
- Interior Features: Eat-in Kitchen, Kitchen/Family Room Combo, Living Room/Dining Room Combo, Open Floorplan, Primary Bedroom Main Floor, Thermostat, Walk-In Closet(s)
- Legal Description: BEG AT A PT ON S SIDE OF LAKEVIEW AVE 725.55 FT S & 713.02 FT E OF NW COR OF SEC, RUN S 1046.1 FT, S 57 DEG 09 MIN W 397.34 FT, N 89DEG 38MIN E 755.35 FT, N 45 FT, E TO W SIDE OF LOT 2 CROOKED LAKE HEIGHTS 1ST ADD SUB N 972.2 FT, W PARALLEL TO LAKEVIEW AVE 120 FT, N 240.6 FT TO LAKEVIEW AVE, W 335.78 FT TO POB ORB 6332 PG 1457
- Levels: One
- Area Major: 32726 - Eustis
- Occupant Type: Vacant
- Parcel Number: 13-19-26-0002-000-03800
- Possession: Close Of Escrow
- Style: Ranch, Traditional
- View: Trees/Woods
- Zoning Code: RES
Similar Properties
Nearby Subdivisions
44 Gables Ph 03
Century Oaks Estate 1st Add
Country Club Ridge Sub
Crooked Lake Rdg 1st Add
Crooked Lake Reserve
Eustis
Eustis 44 Gables
Eustis Brac Bluff Pass Ph 02 H
Eustis Century Oak Estates
Eustis Clifford Park
Eustis Country Club Manor Mhp
Eustis Cricket Lake Village 04
Eustis Crippen Crooked View
Eustis Erwins Sub
Eustis Golfview Estates
Eustis Goulds Sub
Eustis Grand Island Heights Su
Eustis Grand Island Shores Add
Eustis Hazzards Homestead
Eustis Heath Terrace
Eustis Heights
Eustis Hillcrest At Lake Netti
Eustis Hillcrest Sub
Eustis Lake Eustis Place
Eustis Lake Joanna Heights
Eustis Lake Woodward Estates
Eustis Lake Yale Landing
Eustis Lakeview Court
Eustis Lakeview Park
Eustis Mc Cormick Park
Eustis Monte Carlo Sub
Eustis Ocklawaha Sub
Eustis Orchid Lake Sub
Eustis Pinecrest
Eustis Quayle Golf Links
Eustis Ridgeview At Crooked La
Eustis Ridgeview At East Crook
Eustis Rosenwald Gardens
Eustis Sun Country Village
Eustis Townhill
Eustis Townhill Sub
Eustis Tropical Shore
Eustis Weavers
Eustis Westgate
Eustis Westgate Ph Ii Sub
Eustis Westgate Sub
Hidden Cove
Jefferis Estates
Lake Yale Landing
Lynnhurst
Mc Cormick Park
Mcclellands Sub
Non
None
Not Applicable
Orange Avenue Heights
Orange Capital Court
Pine Meadows 40's
Pine Meadows 40s
Pine Meadows Reserve Phase 1a
Pine Ridge
Quail Hollow
Rainbow Ridge
Rosenwald Gardens
Townhill
Tropical Shores Sub
West Lynnhurst 2nd Add

- Natalie Gorse, REALTOR ®
- Tropic Shores Realty
- Office: 352.684.7371
- Mobile: 352.584.7611
- Fax: 352.584.7611
- nataliegorse352@gmail.com

