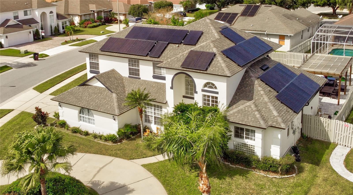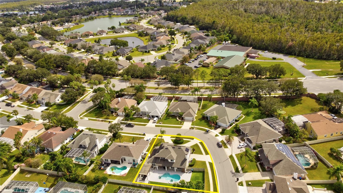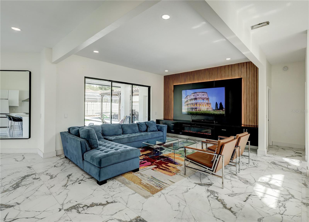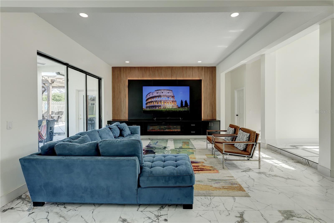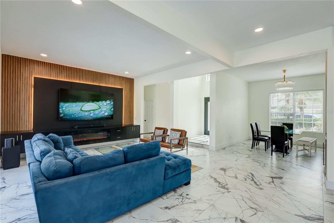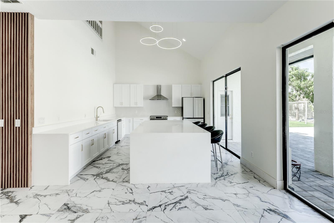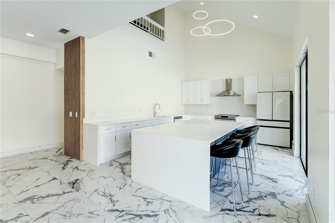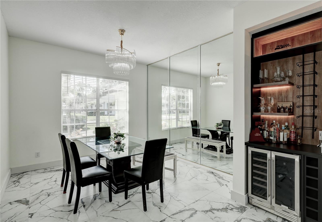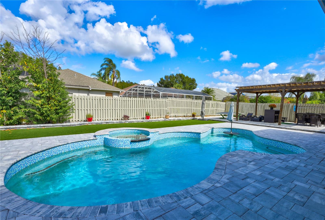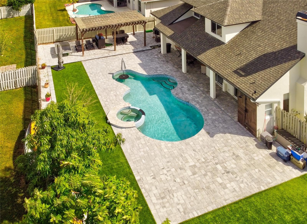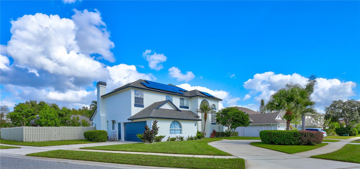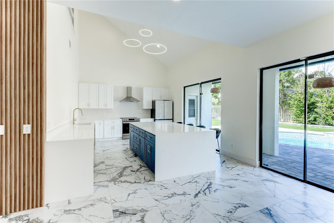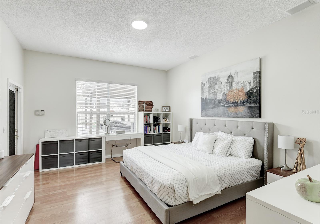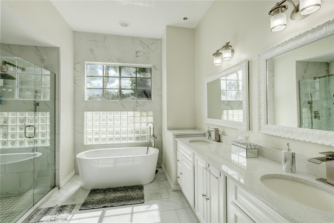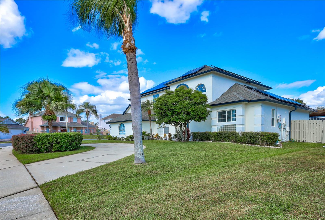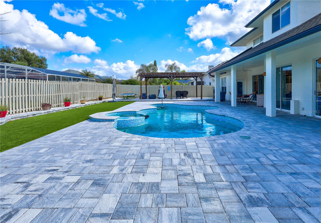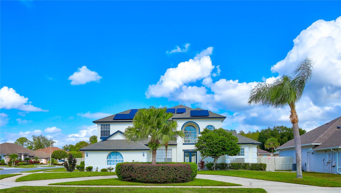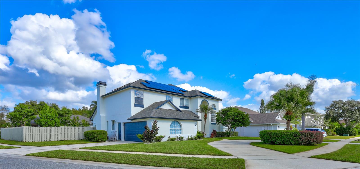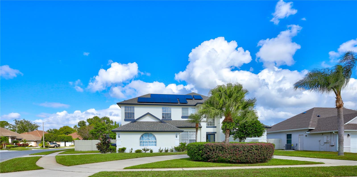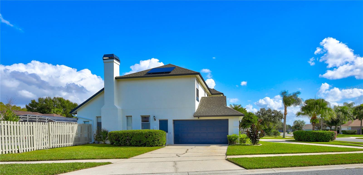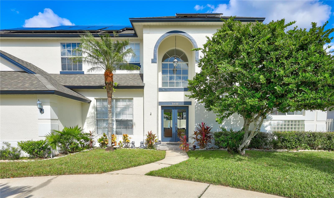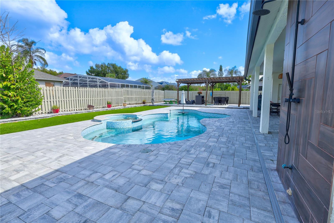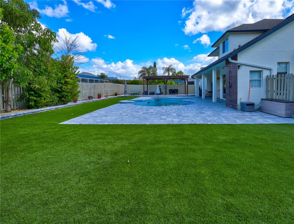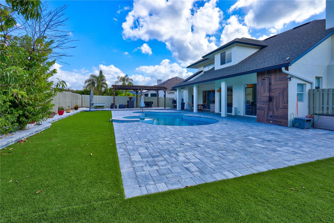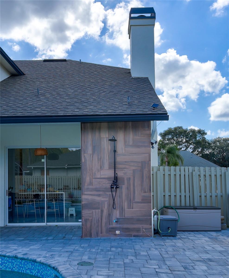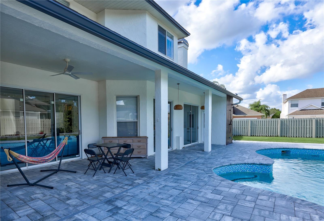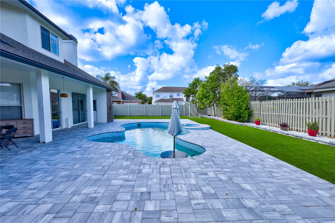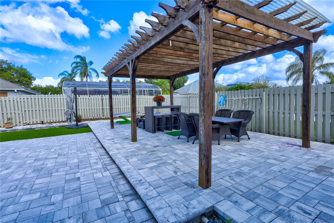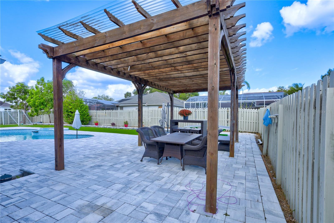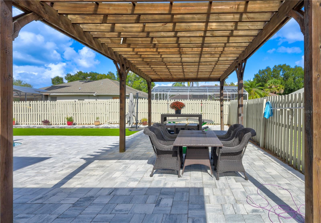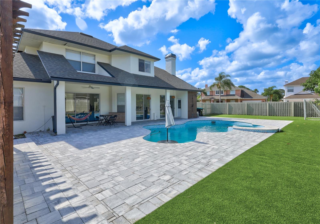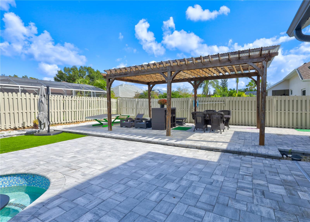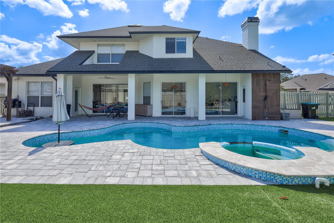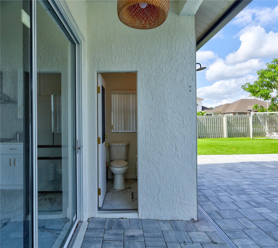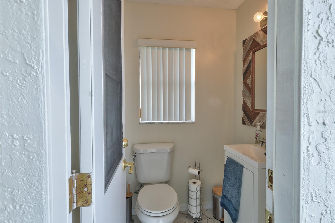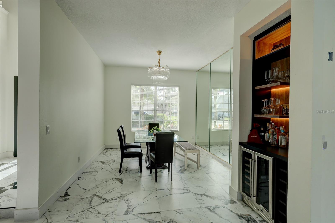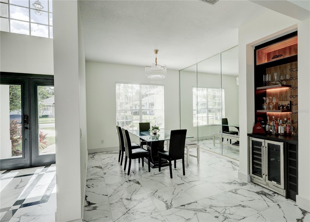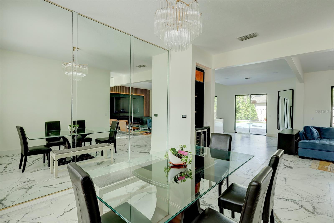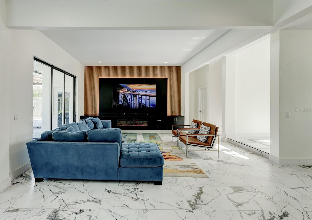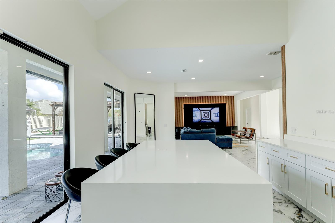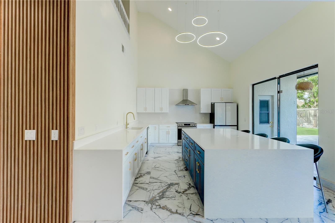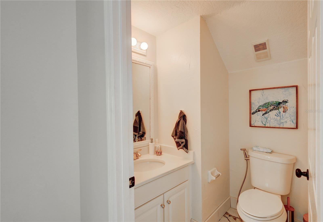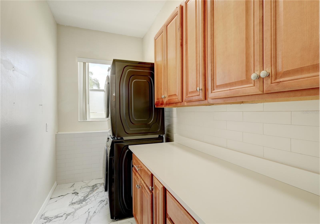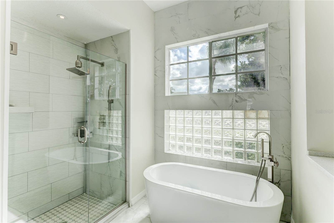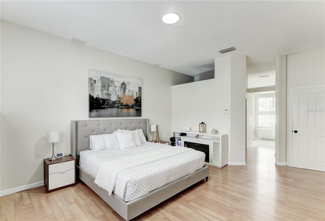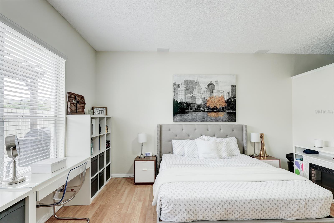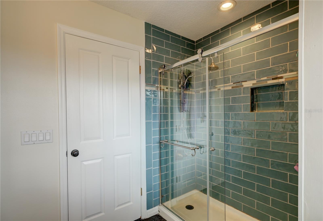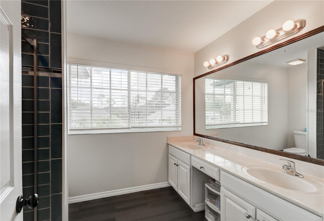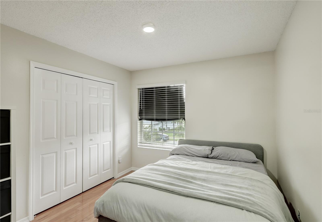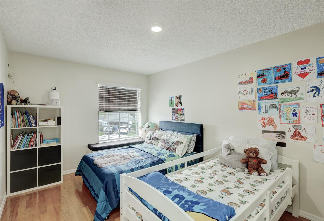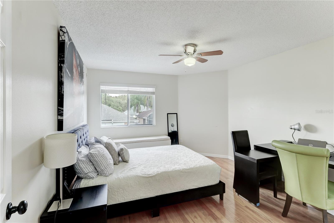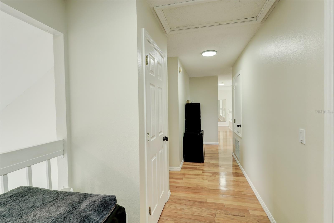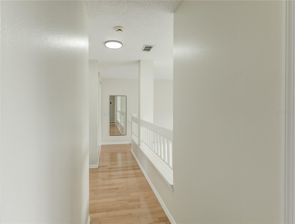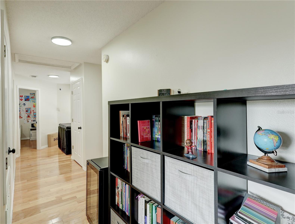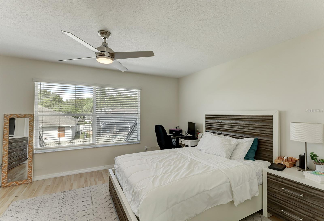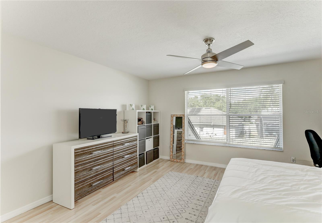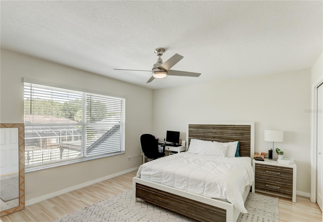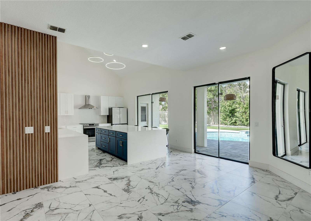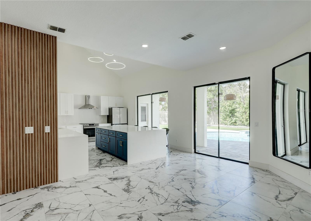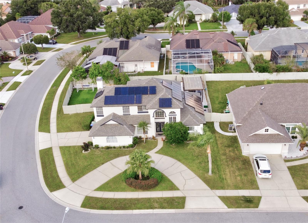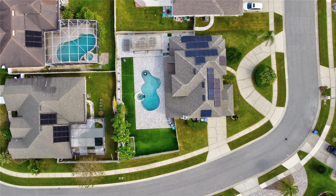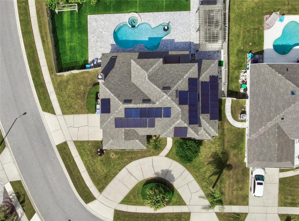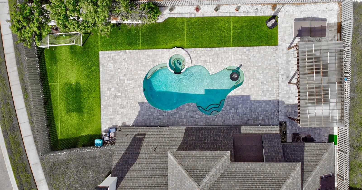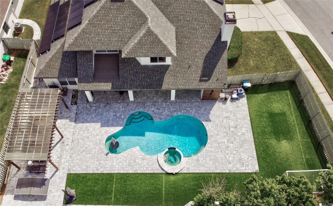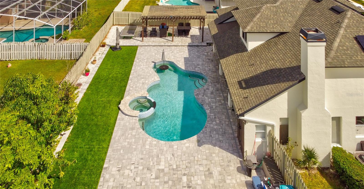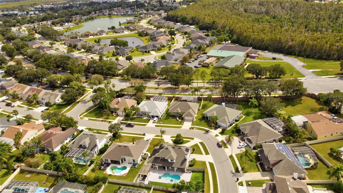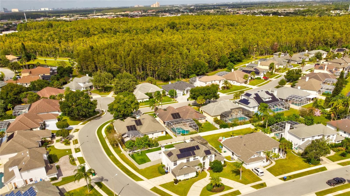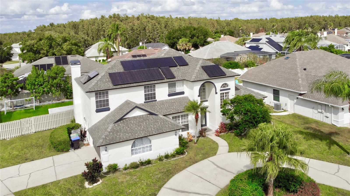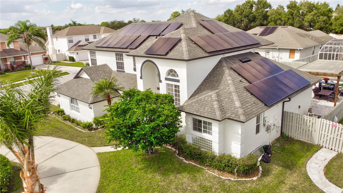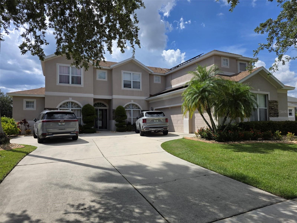3532 Amaca Circle, ORLANDO, FL 32837
Property Photos
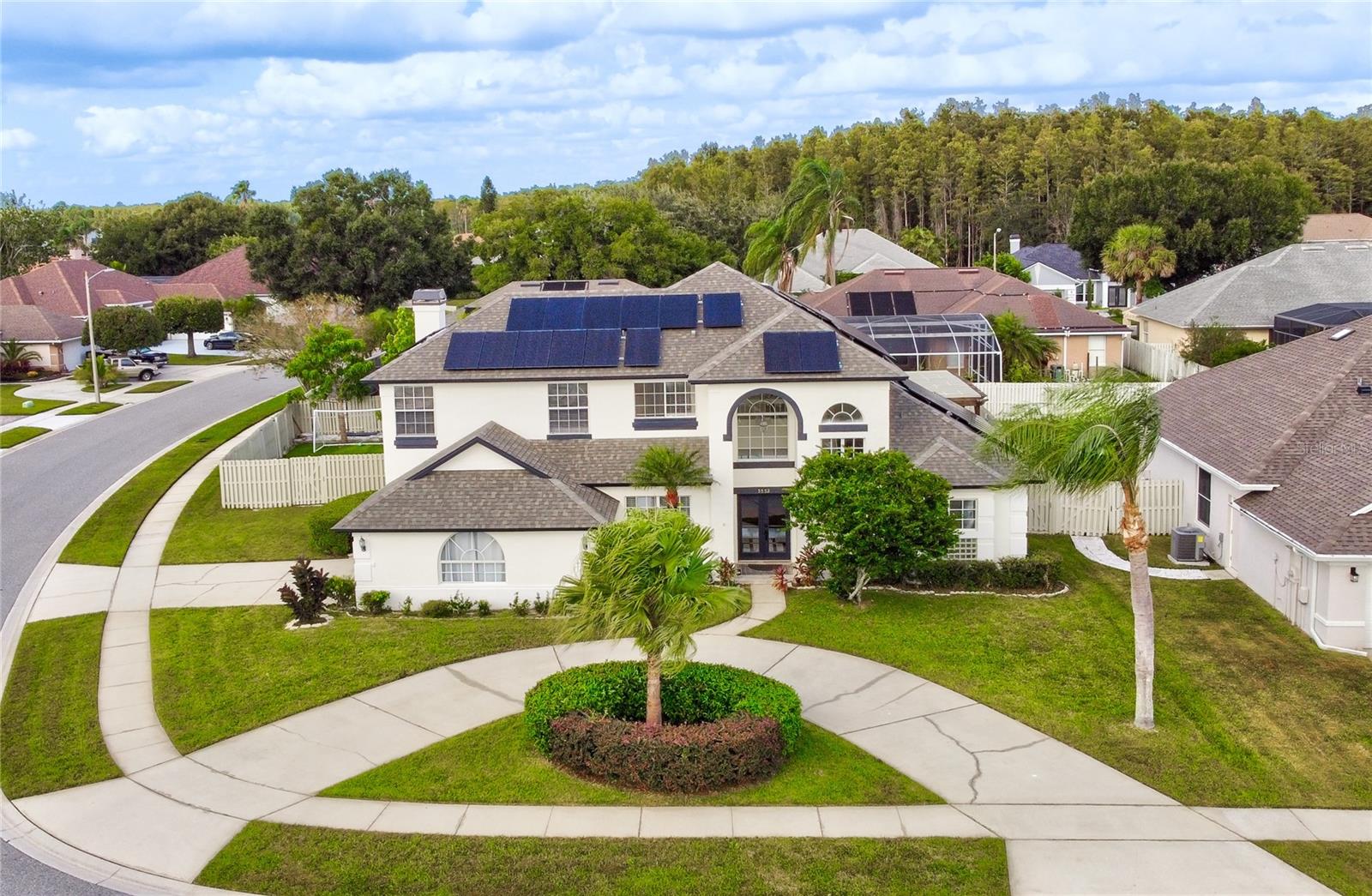
Would you like to sell your home before you purchase this one?
Priced at Only: $890,000
For more Information Call:
Address: 3532 Amaca Circle, ORLANDO, FL 32837
Property Location and Similar Properties
- MLS#: O6305224 ( Residential )
- Street Address: 3532 Amaca Circle
- Viewed: 209
- Price: $890,000
- Price sqft: $227
- Waterfront: No
- Year Built: 1993
- Bldg sqft: 3927
- Bedrooms: 5
- Total Baths: 4
- Full Baths: 2
- 1/2 Baths: 2
- Garage / Parking Spaces: 2
- Days On Market: 185
- Additional Information
- Geolocation: 28.3542 / -81.4267
- County: ORANGE
- City: ORLANDO
- Zipcode: 32837
- Subdivision: Hunters Creek Tr 250
- Elementary School: Hunter's Creek Elem
- Middle School: Hunter's Creek
- High School: Cypress Creek
- Provided by: RE/MAX 200 REALTY
- Contact: Roxanne Krywacz
- 407-629-6330

- DMCA Notice
-
DescriptionPrice reduced! Make this beautiful home yours today! Timeless elegance and contemporary luxury in Hunters Creek! Premium oversized corner lot with a stately circular driveway and a side entry garage boasting a grand entrance and lots of guest parking. New roof in 2022 and (Paid Off) solar panel system in 2023 providing peace of mind, energy savings, and long term value. Step inside and discover an open concept layout that naturally blends indoor comfort and outdoor flair. This home is adorned with large format marble porcelain tile flooring and features a custom built entertainment wall, complete with a wood textured accent panel, floating console, and sleek electric fireplace all highlighted by designer lighting for a warm and modern ambiance.The show stopping kitchen is a true centerpiece featuring lots of contemporary cabinetry with gold hardware, a bold navy waterfall island, quartz countertops, high end stainless steel and glass appliances, stylish wood accents, and a striking LED chandelier. Its a space that perfectly balances functionality and beauty. But there's more... step out unto the private, low maintenance backyard oasis where artificial turf and stone paved patio surround a sparking pool and spa, ideal for entertaining or unwinding. There is a rustic modern pergola, outdoor shower, and convenient half bath adding thoughtful touches to this entertainer's dream.The spacious primary suite is conveniently located on the main floor, while four additional generously sized bedrooms await upstairs. A secondary side driveway leads to the garage, designed for both visual appeal and practicality. This meticulously renovated home offers a perfect blend of luxury, efficiency, and lifestyleready to impress! Seller is open to some owner financing with substantial downpayment. Call for more details.
Payment Calculator
- Principal & Interest -
- Property Tax $
- Home Insurance $
- HOA Fees $
- Monthly -
For a Fast & FREE Mortgage Pre-Approval Apply Now
Apply Now
 Apply Now
Apply NowFeatures
Building and Construction
- Covered Spaces: 0.00
- Exterior Features: Garden, Lighting
- Fencing: Wood
- Flooring: Marble, Tile, Vinyl
- Living Area: 3132.00
- Roof: Shingle
Property Information
- Property Condition: Completed
School Information
- High School: Cypress Creek High
- Middle School: Hunter's Creek Middle
- School Elementary: Hunter's Creek Elem
Garage and Parking
- Garage Spaces: 2.00
- Open Parking Spaces: 0.00
- Parking Features: Circular Driveway, Garage Door Opener, Garage Faces Side, Guest
Eco-Communities
- Pool Features: Deck, Gunite, In Ground
- Water Source: Public
Utilities
- Carport Spaces: 0.00
- Cooling: Central Air, Zoned
- Heating: Central, Electric, Solar, Zoned
- Pets Allowed: Yes
- Sewer: Public Sewer
- Utilities: BB/HS Internet Available, Cable Available, Electricity Available, Electricity Connected, Phone Available, Public
Amenities
- Association Amenities: Basketball Court, Clubhouse, Fence Restrictions, Golf Course, Park, Pickleball Court(s), Playground, Recreation Facilities, Tennis Court(s), Trail(s)
Finance and Tax Information
- Home Owners Association Fee Includes: Maintenance Grounds, Recreational Facilities
- Home Owners Association Fee: 122.00
- Insurance Expense: 0.00
- Net Operating Income: 0.00
- Other Expense: 0.00
- Tax Year: 2024
Other Features
- Appliances: Cooktop, Dishwasher, Disposal, Dryer, Electric Water Heater, Microwave, Refrigerator, Washer, Wine Refrigerator
- Association Name: Bruce Lacey
- Association Phone: 407-240-6000
- Country: US
- Furnished: Unfurnished
- Interior Features: Cathedral Ceiling(s), Ceiling Fans(s), Chair Rail, Coffered Ceiling(s), High Ceilings, Primary Bedroom Main Floor, Solid Surface Counters, Solid Wood Cabinets, Split Bedroom, Stone Counters, Vaulted Ceiling(s), Walk-In Closet(s)
- Legal Description: HUNTERS CREEK TRACT 250 25/78 LOT 60
- Levels: Two
- Area Major: 32837 - Orlando/Hunters Creek/Southchase
- Occupant Type: Owner
- Parcel Number: 32-24-29-3799-00-600
- Possession: Negotiable
- View: Garden, Park/Greenbelt, Pool, Trees/Woods
- Views: 209
- Zoning Code: P-D
Similar Properties
Nearby Subdivisions
Cameron Grove
Deerfield Ph 01d
Deerfield Ph 02a
Falcon Trace
Falcon Trace 44119
Falcon Trace Ut 06 49 05
First Rep Pt
Ginger Mill Ph 01
Ginger Mill Ph 02
Heritage
Heritage Place
Heritage Village
Hunters Creek
Hunters Creek Tr 115 Ph 01
Hunters Creek Tr 125
Hunters Creek Tr 130 Ph 02
Hunters Creek Tr 140 Ph 02
Hunters Creek Tr 140 Ph 03
Hunters Creek Tr 145 Ph 03
Hunters Creek Tr 150 Ph 01
Hunters Creek Tr 150 Ph 03
Hunters Creek Tr 155
Hunters Creek Tr 210
Hunters Creek Tr 240 Ph 03
Hunters Creek Tr 245
Hunters Creek Tr 250
Hunters Creek Tr 305 Ph 01
Hunters Creek Tr 350 Ph 01
Hunters Creek Tr 430a Ph 01
Hunters Creek Tr 430b Ph 03
Hunters Creek Tr 510
Hunters Creek Tr 515 Ph 01
Hunters Creek Tr 515 Ph 01 &
Hunters Creek Tr 515 Ph 02 48
Hunters Creek Tr 545
Hunters Creek Tract 520
Not On The List
Orangewood Village
Orangewood Village 09
Pepper Mill Sec 05
Pepper Mill Sec 08
Pepper Mill Sec 09
Pointe/hunters Crk
Pointehunters Crk
Sky Lake South
Sky Lake South 07 Ph 03a
Sky Lake South 07 Ph 03b
Sky Lake South Ut 5a 1st Add
Sky Lake Southa
Southchase
Southchase 01a Prcl 05 Ph 03
Southchase Ph 01a Prcl 02
Southchase Ph 01a Prcl 10
Villanovahunters Crk Condo
Whisper Lakes

- Natalie Gorse, REALTOR ®
- Tropic Shores Realty
- Office: 352.684.7371
- Mobile: 352.584.7611
- Fax: 352.799.3239
- nataliegorse352@gmail.com

