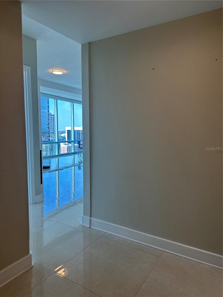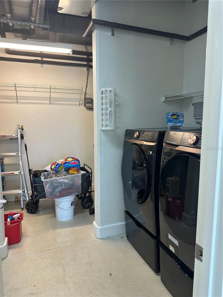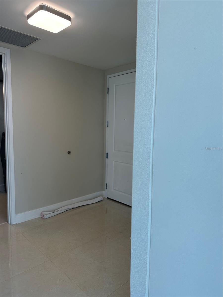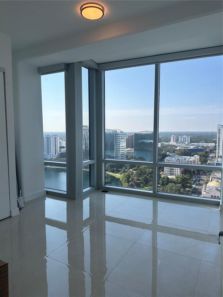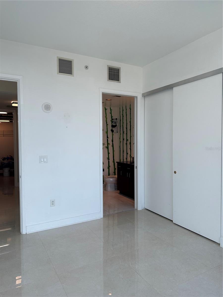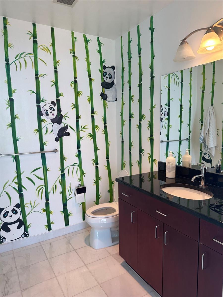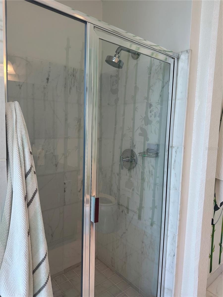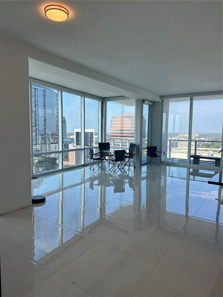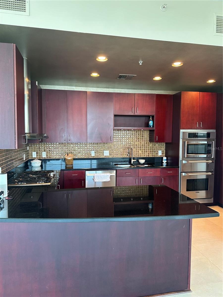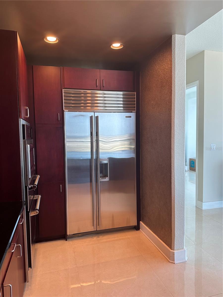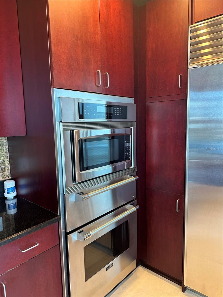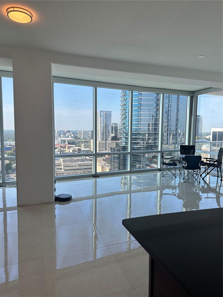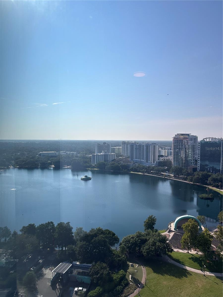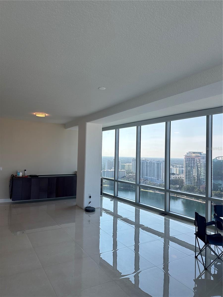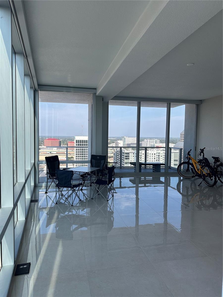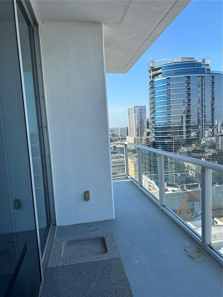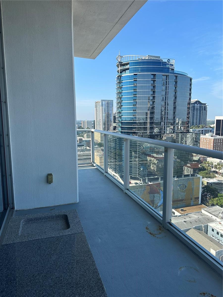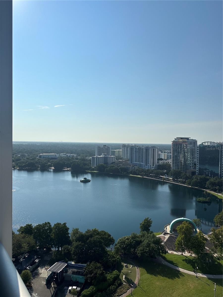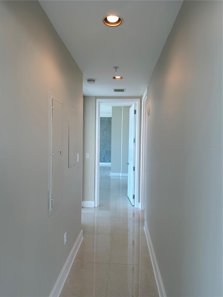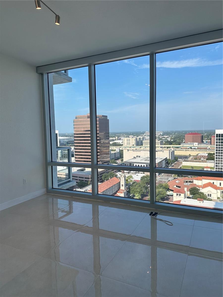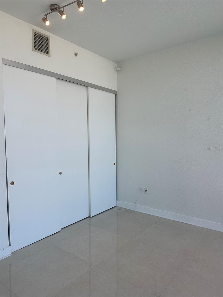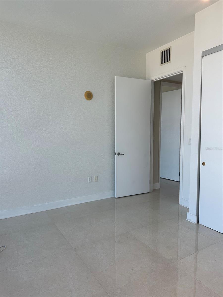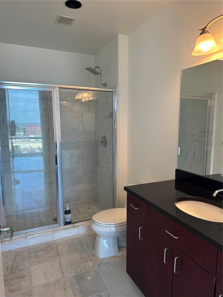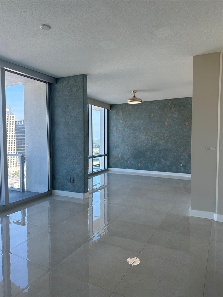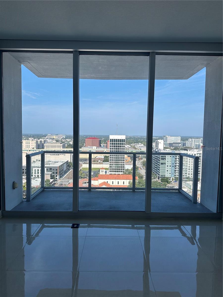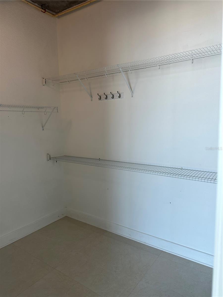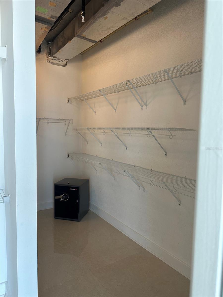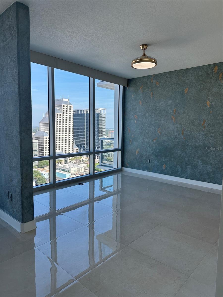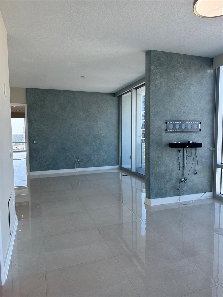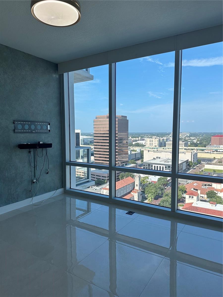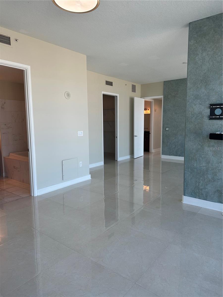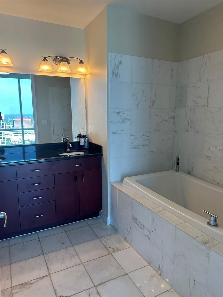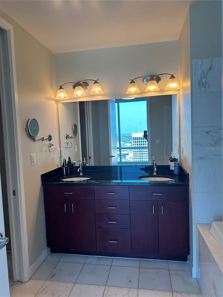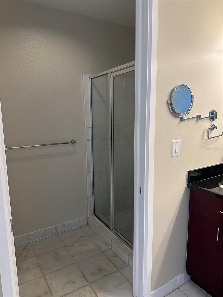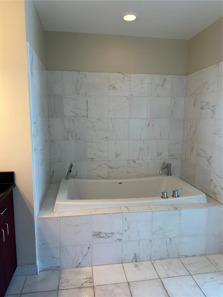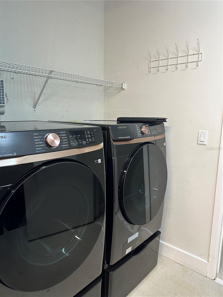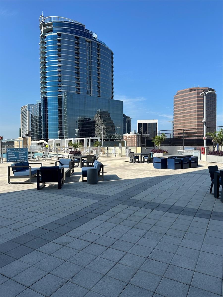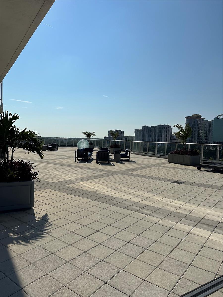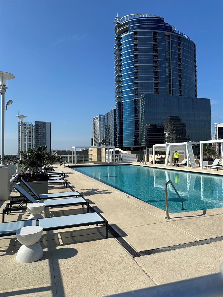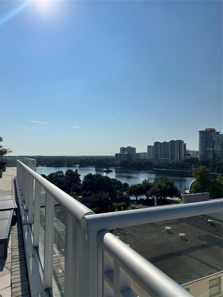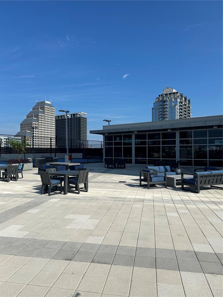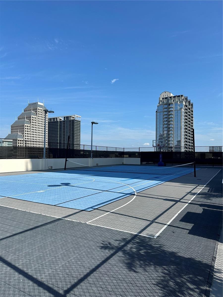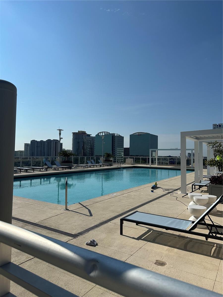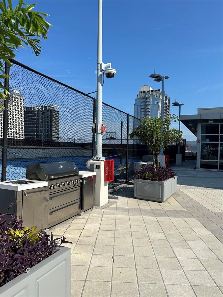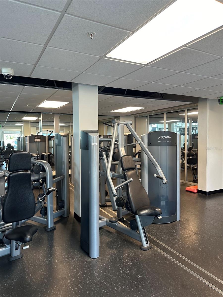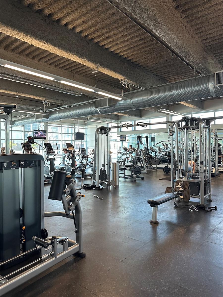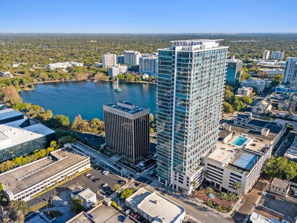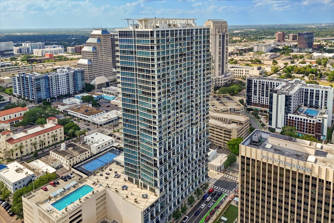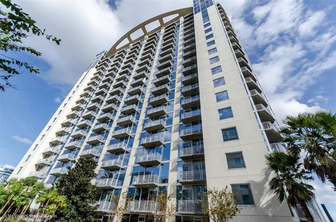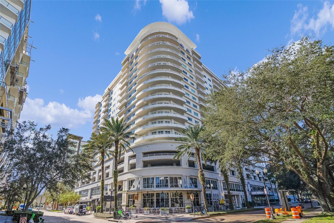150 Robinson Street 2002, ORLANDO, FL 32801
Property Photos
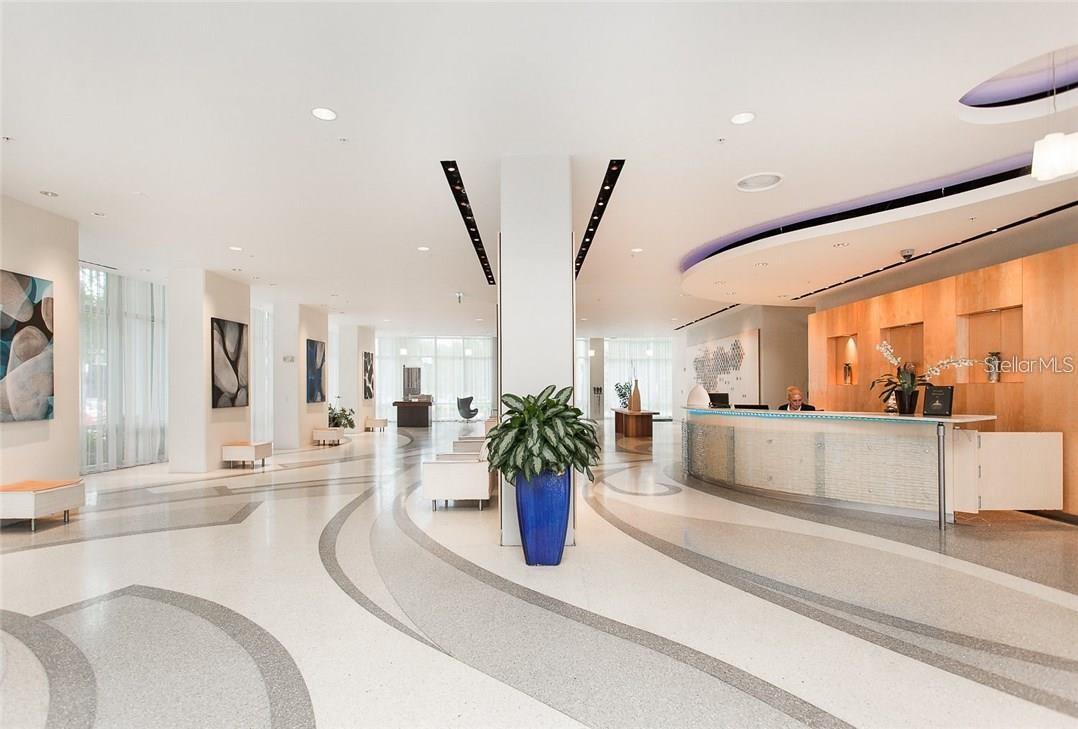
Would you like to sell your home before you purchase this one?
Priced at Only: $1,180,000
For more Information Call:
Address: 150 Robinson Street 2002, ORLANDO, FL 32801
Property Location and Similar Properties
- MLS#: O6306220 ( Residential )
- Street Address: 150 Robinson Street 2002
- Viewed: 178
- Price: $1,180,000
- Price sqft: $547
- Waterfront: No
- Year Built: 2007
- Bldg sqft: 2158
- Bedrooms: 3
- Total Baths: 3
- Full Baths: 3
- Garage / Parking Spaces: 2
- Days On Market: 183
- Additional Information
- Geolocation: 28.5451 / -81.3764
- County: ORANGE
- City: ORLANDO
- Zipcode: 32801
- Subdivision: Vuelk Eola A Condo
- Building: Vuelk Eola A Condo
- Provided by: JC FLORIDA REALTY LLC
- Contact: Bruce Kalin
- 407-240-3719

- DMCA Notice
-
DescriptionJust reduced. One of a kind downtown high rise corner unit, the vue at lake eola. This 3 bed / 3 bath is the largest 3 bed floor plan, at 2,156 sq ft. The unit comes with two, side by side parking spots in the garage. The extra square footage of this floor plan transforms the standard master bedroom, into an executives master suite adding a 2nd living room in the bedroom. The floor plan significantly enhances the closet layout one expects of an executive suite a deep l shaped, walk through space, planned specifically for luxury built ins and lighting. New, glossy cream ceramic tile (24x24) throughout the unit. New, motorized shades in living, office/2nd bedroom and master. Kitchen, high end appliances include; sub zero fridge, thermador oven / gas range / dishwasher. Floor to ceiling glass wraps around every living area, with hurricane proof windows and balcony doors. Located on 20th floor this is the perfect level in the building; high up, yet still able to actually see lake eola without leaving your seat. Hvac includes two, commercial grade systems, inside a large walk in laundry room with additional storage. The vue amenities have no rivals; junior size olympic swimming (lap) pool, a 3,000 sq ft gym, basketball/tennis court, and a home theater room and catering kitchen inside the club room. Security is paramount at the vue. 24/7 security guards in attendance (marksman security) at the front desk. Locked glass doors leading to resident elevator lobby provide an extra level of security. Biometric fingerprint access is located at every exterior entrance. The vue is the only building downtown to provide valet parking (inside the secured garage). All measurement should be verified.
Payment Calculator
- Principal & Interest -
- Property Tax $
- Home Insurance $
- HOA Fees $
- Monthly -
For a Fast & FREE Mortgage Pre-Approval Apply Now
Apply Now
 Apply Now
Apply NowFeatures
Building and Construction
- Covered Spaces: 0.00
- Exterior Features: Balcony, Dog Run, Lighting, Outdoor Grill, Shade Shutter(s), Sidewalk, Sliding Doors
- Flooring: Ceramic Tile, Marble, Tile
- Living Area: 2158.00
- Roof: Other
Property Information
- Property Condition: Completed
Garage and Parking
- Garage Spaces: 2.00
- Open Parking Spaces: 0.00
- Parking Features: Assigned, Covered, Ground Level, Guest, Valet
Eco-Communities
- Green Energy Efficient: Thermostat
- Water Source: Public
Utilities
- Carport Spaces: 0.00
- Cooling: Central Air
- Heating: Central, Natural Gas
- Pets Allowed: Breed Restrictions, Cats OK, Dogs OK
- Sewer: Public Sewer
- Utilities: BB/HS Internet Available, Cable Connected, Electricity Connected, Natural Gas Connected, Water Connected
Amenities
- Association Amenities: Basketball Court, Clubhouse, Elevator(s), Fitness Center, Pool, Security, Tennis Court(s)
Finance and Tax Information
- Home Owners Association Fee Includes: Guard - 24 Hour, Pool, Escrow Reserves Fund, Maintenance Structure, Maintenance Grounds, Management, Recreational Facilities, Trash
- Home Owners Association Fee: 1792.01
- Insurance Expense: 0.00
- Net Operating Income: 0.00
- Other Expense: 0.00
- Tax Year: 2024
Other Features
- Appliances: Bar Fridge, Built-In Oven, Dishwasher, Disposal, Dryer, Electric Water Heater, Exhaust Fan, Gas Water Heater, Ice Maker, Microwave, Range, Refrigerator, Washer, Wine Refrigerator
- Association Name: Renee Maxwell
- Association Phone: 321-332-6672
- Country: US
- Furnished: Unfurnished
- Interior Features: Ceiling Fans(s), High Ceilings, Kitchen/Family Room Combo, Living Room/Dining Room Combo, Open Floorplan, Primary Bedroom Main Floor, Solid Wood Cabinets, Split Bedroom, Stone Counters, Thermostat, Walk-In Closet(s), Window Treatments
- Legal Description: VUE AT LAKE EOLA CONDOMINIUM 9444/3009 UNIT 20C-2
- Levels: One
- Area Major: 32801 - Orlando
- Occupant Type: Tenant
- Parcel Number: 29-22-25-8950-20-302
- Style: Contemporary
- Unit Number: 2002
- View: City, Water
- Views: 178
- Zoning Code: AC-3A/T
Similar Properties
Nearby Subdivisions
101 Eola Condominium
101 Eola Condos
530 East Central
530 East Central Condo
Amelia Place
Cherokee Place Condo Ph 01
China Glass Warehouse Lofts Co
Delaney Place
Eola South
Eola South Condo
Grande Downtown Orlando
Grande Downtown Orlando Condo
Jackson
Metropolitan/lk Eola
Metropolitanlk Eola
Old Delaney Square
Palmer Street Condo Or 6027225
Park North At Cheney Plac
Park North At Cheney Place
Park North At Cheney Place Con
Park North/cheney Place
Park Northcheney Place
Park Northcheney Place 77122
Reeves House Condo
Sanctuary Downtown Condo
Solaire/plaza Condo
Solaire/plza Condo
Solaireplaza Condo
Solaireplza Condo
Solairethe Plaza Bldg 1
Star Tower Condo
Star Tower Condominium
The Vue At Lake Eola
Thornton Park Central Condo
Uptown Place
Uptown Place Condo
Vue At Lake Eola
Vue At Lake Eola Condominium
Vue/lk Eola
Vue/lk Eola A Condo
Vuelk Eola
Vuelk Eola A Condo
Waverly/lk Eola
Waverlylk Eola
Weaverly On Lake Eola

- Natalie Gorse, REALTOR ®
- Tropic Shores Realty
- Office: 352.684.7371
- Mobile: 352.584.7611
- Fax: 352.799.3239
- nataliegorse352@gmail.com

