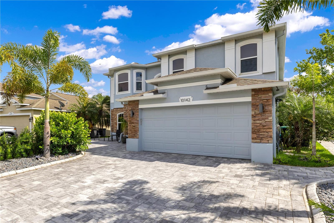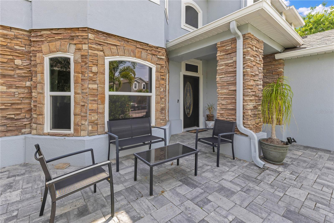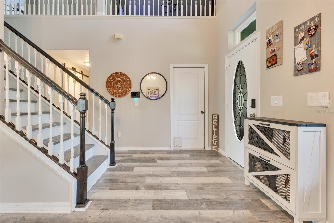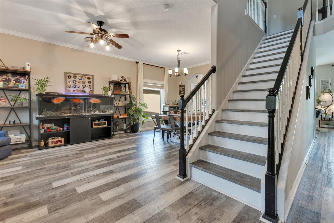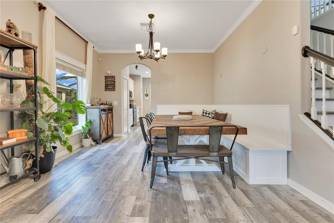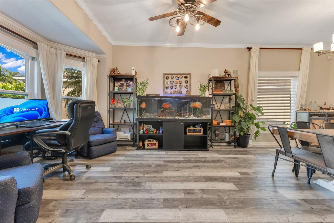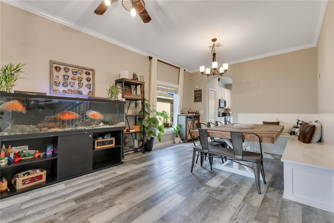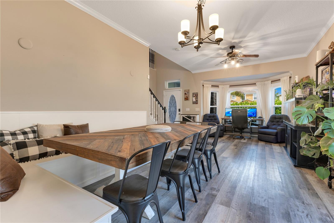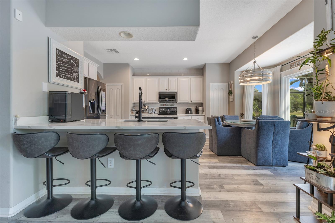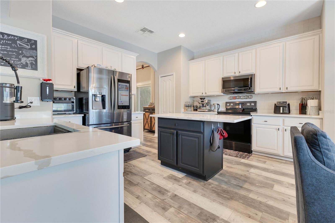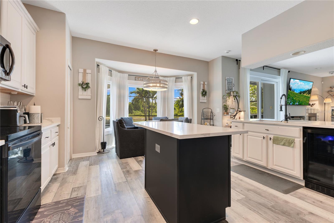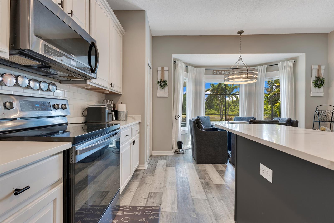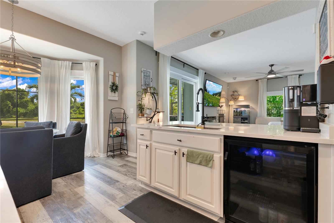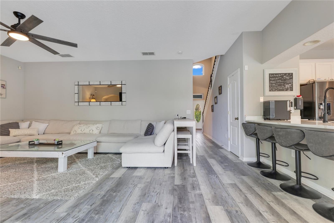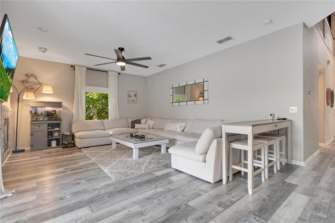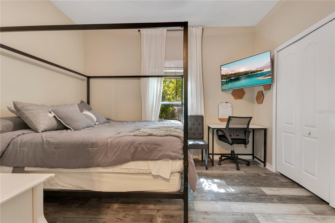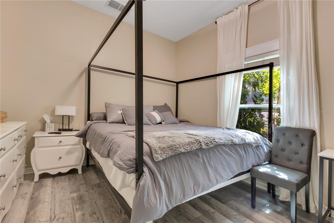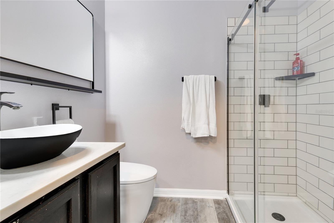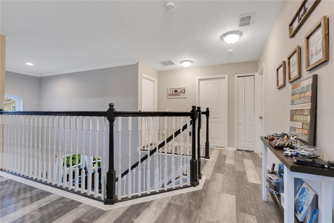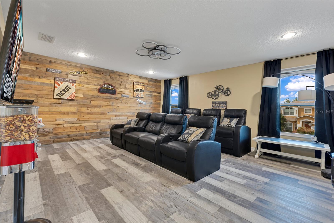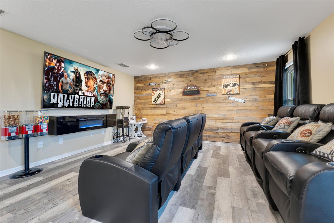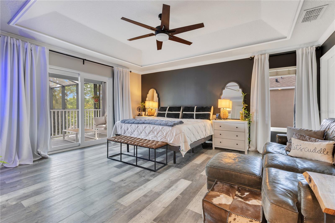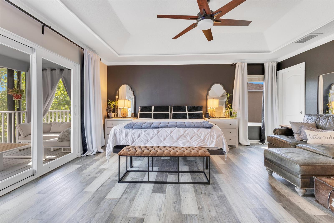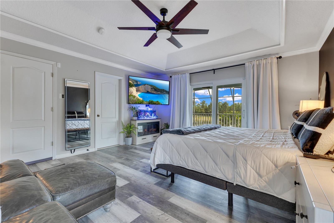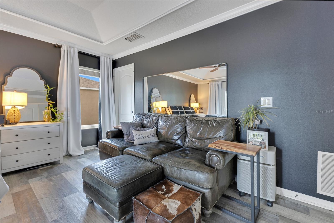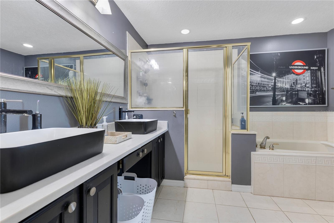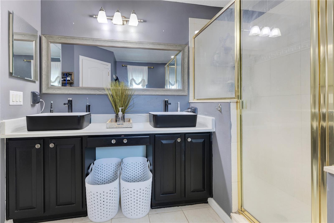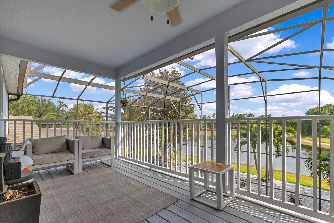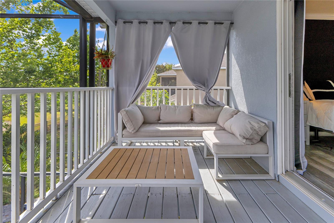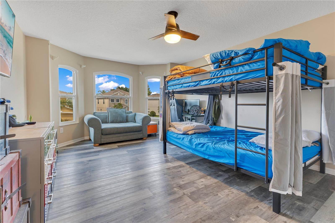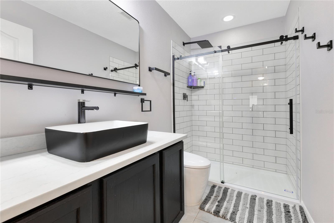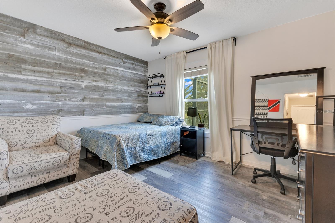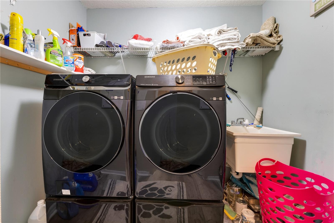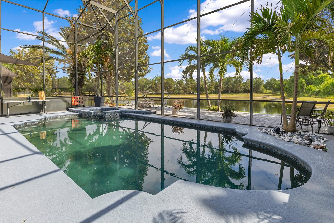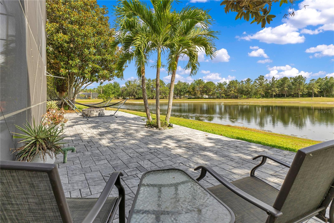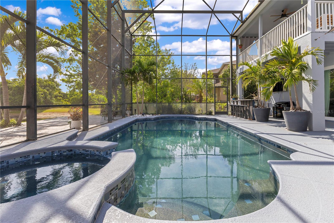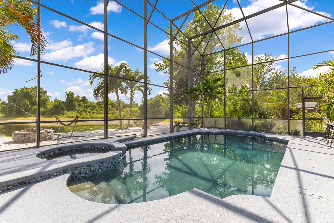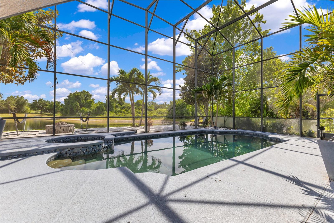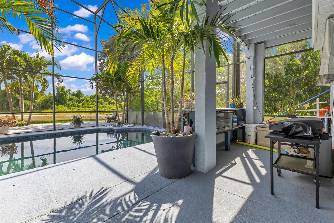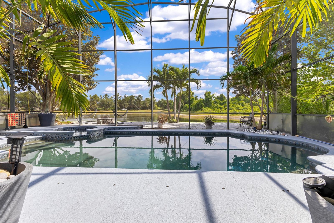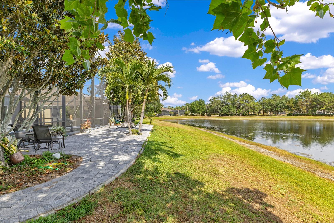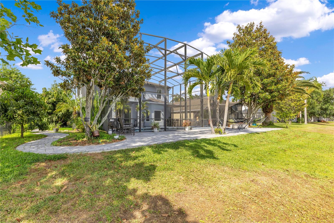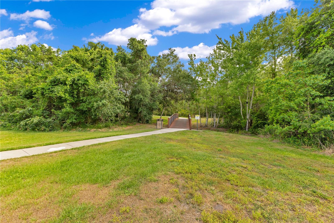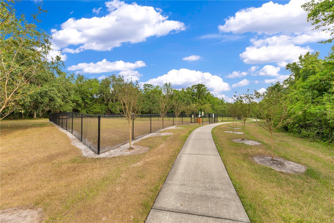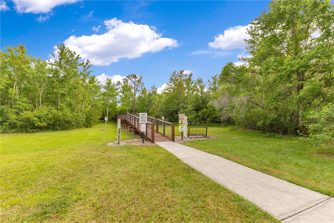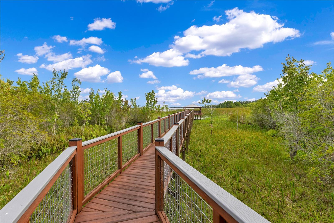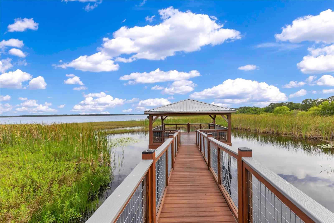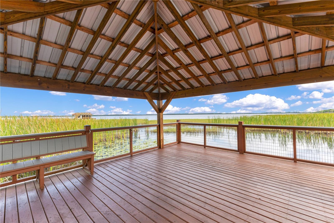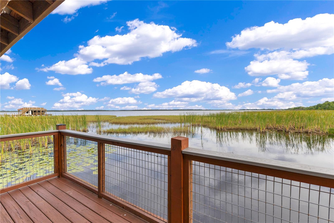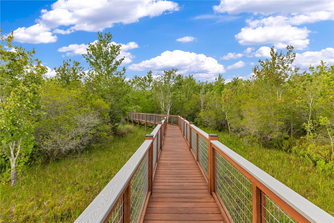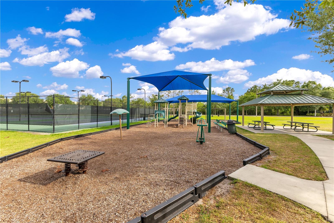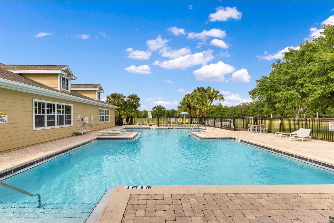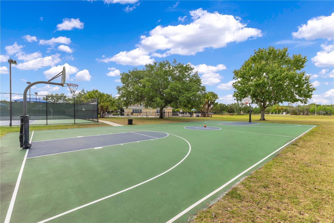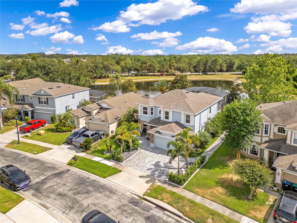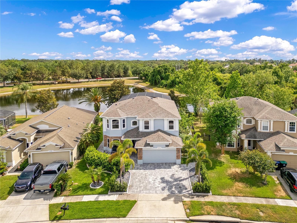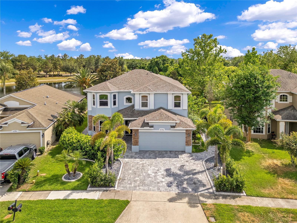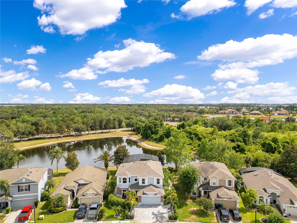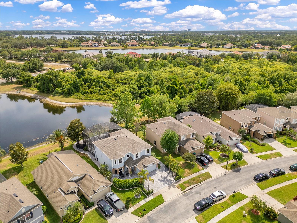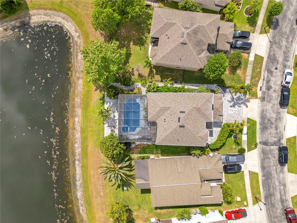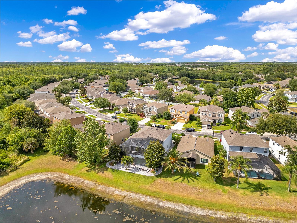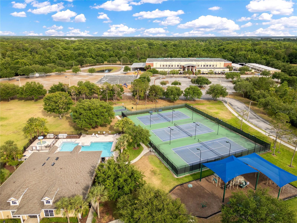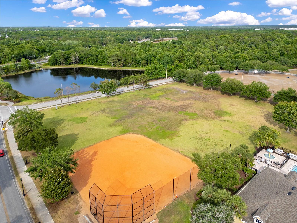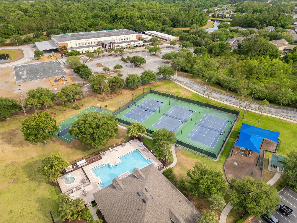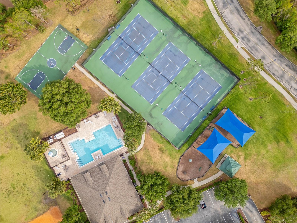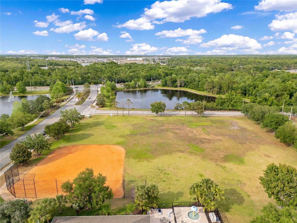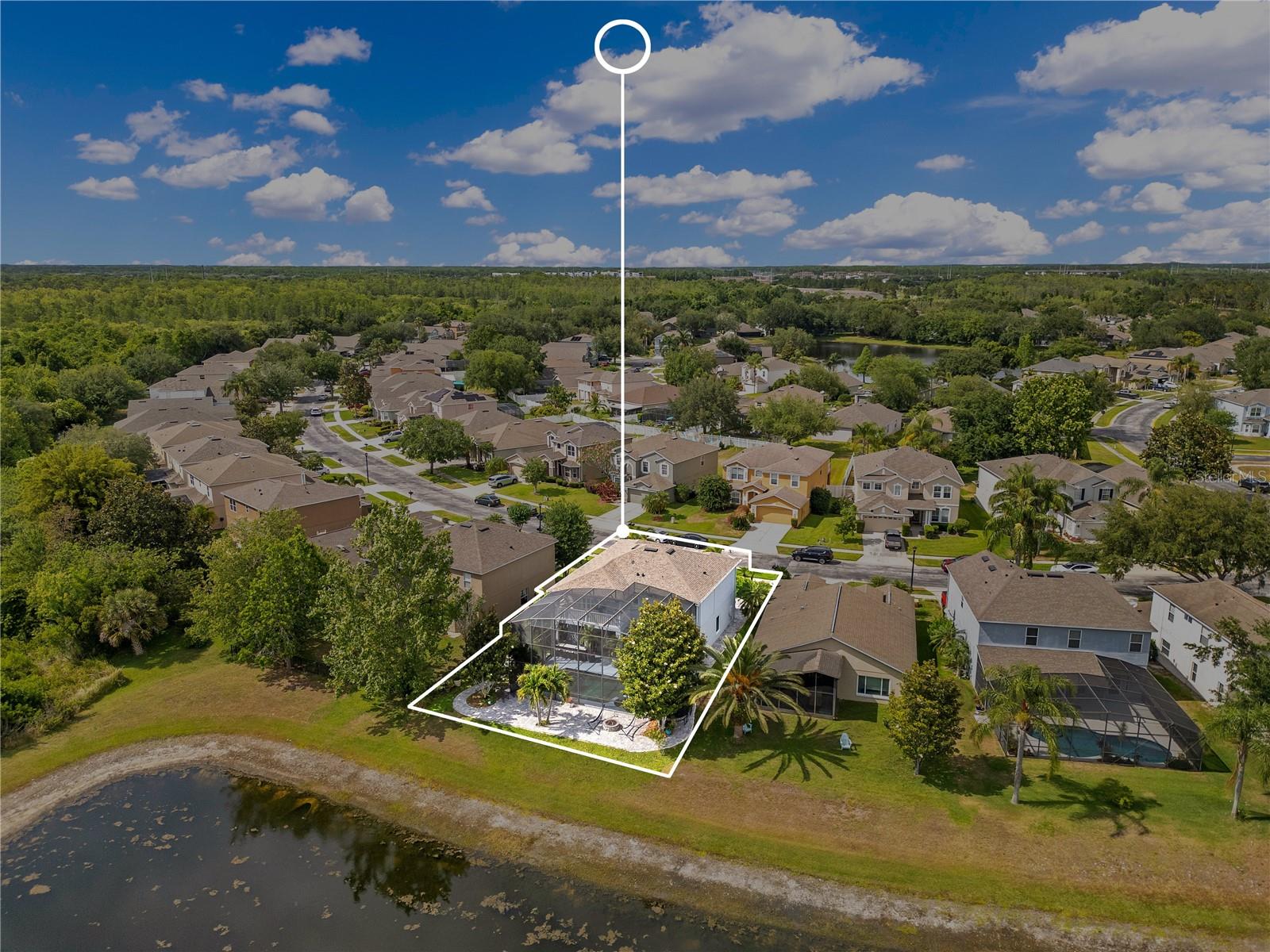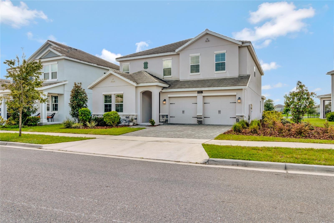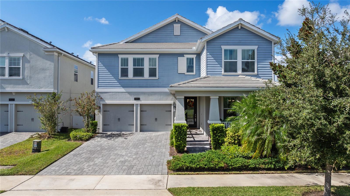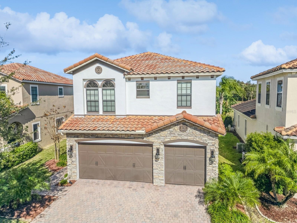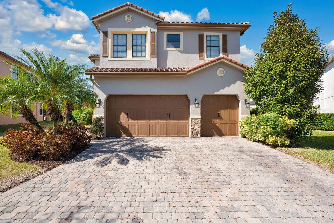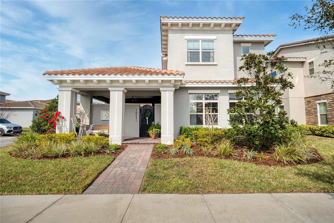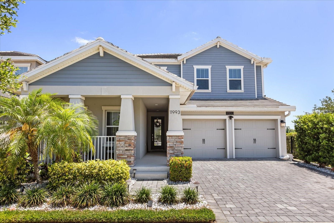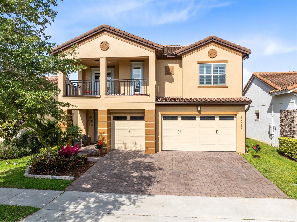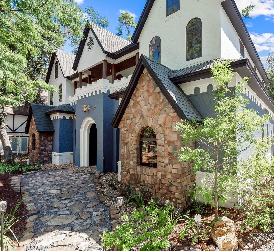10142 Hidden Dunes Lane, ORLANDO, FL 32832
Property Photos
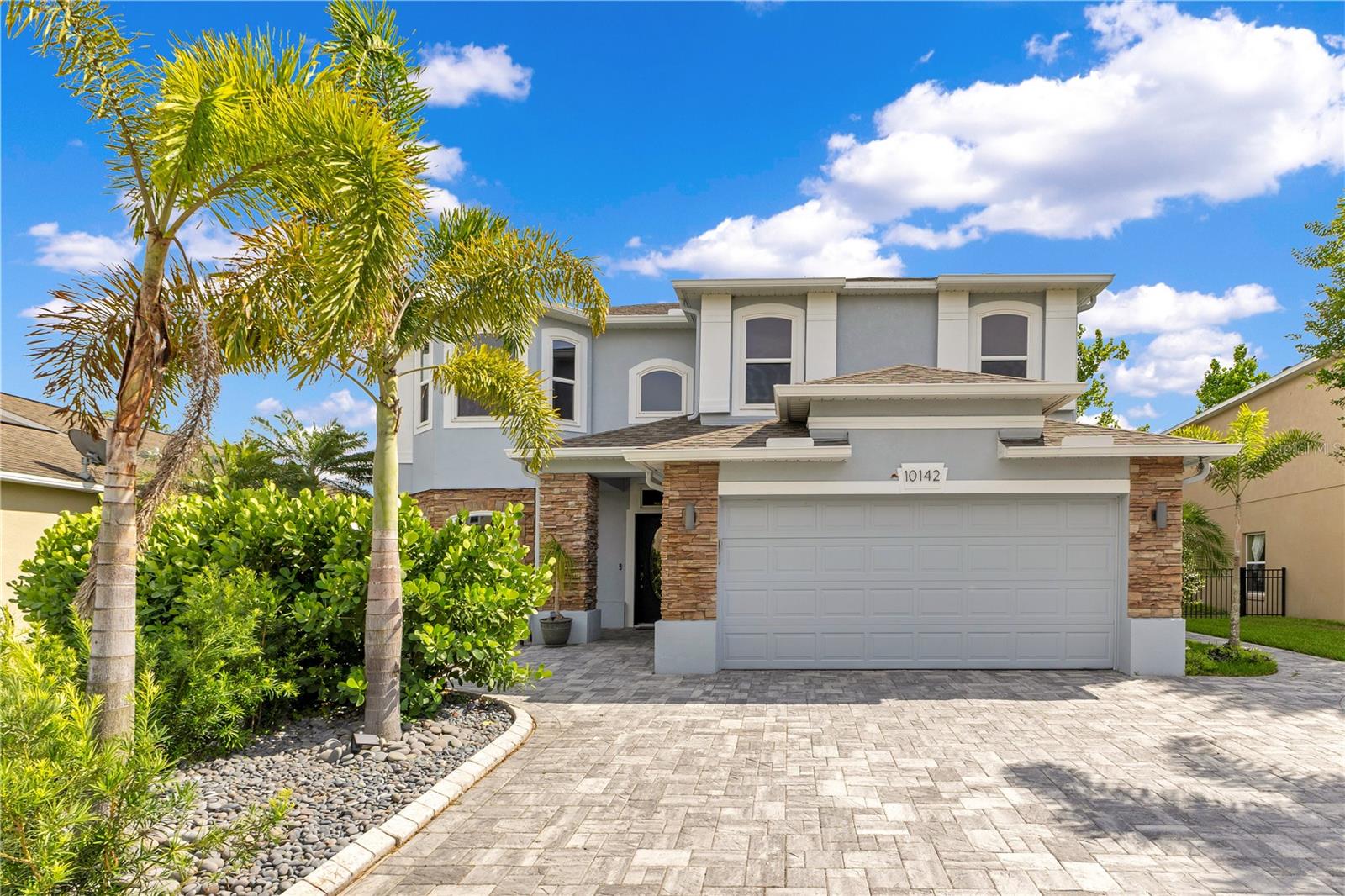
Would you like to sell your home before you purchase this one?
Priced at Only: $798,000
For more Information Call:
Address: 10142 Hidden Dunes Lane, ORLANDO, FL 32832
Property Location and Similar Properties
- MLS#: O6306239 ( Residential )
- Street Address: 10142 Hidden Dunes Lane
- Viewed: 5
- Price: $798,000
- Price sqft: $212
- Waterfront: No
- Year Built: 2004
- Bldg sqft: 3756
- Bedrooms: 4
- Total Baths: 3
- Full Baths: 3
- Garage / Parking Spaces: 2
- Days On Market: 16
- Additional Information
- Geolocation: 28.3986 / -81.2275
- County: ORANGE
- City: ORLANDO
- Zipcode: 32832
- Subdivision: Northshorelk Hart Prcl 07ph 02
- Elementary School: Moss Park Elementary
- Middle School: Innovation Middle School
- High School: Lake Nona High
- Provided by: HOMEVEST REALTY
- Contact: Brad Young
- 407-897-5400

- DMCA Notice
-
DescriptionWelcome to this updated 4 bedroom, 3 bath pool home with a loft tucked inside a gated golf community where everyday life feels more like a getaway. From the moment you pull up, the paver driveway, lush landscaping, newer roof, and impact rated windows and doors let you know this home has beenthoughtfully cared for. Step inside and youll notice how easy the flow is the layout is wide open yet still gives you those distinct living areasformal living and dining up front, then a big, inviting family room anchored by a fireplace and full of natural light. The kitchen connects it all, equipped with smart appliances, a center island, and a breakfast nook overlooking the pool. Its the kind of setup that keeps everyone connected, whether you're prepping dinner, helping with homework, or catching up after a long day. Downstairs offers flexibility with a full guest bedroom and bath perfect for visitors or multi gen living. Upstairs, the large loft adds extra hangout space or could easily become a home office or playroom. Here youll also find another guest bathroom and three more bedrooms, including a primary suite that feels like a private escape. Youve got double entry doors, a spacious layout, a walk in closet, a private ensuite, and best of all, sliding glass doors that open to a huge screened in balcony overlooking the water. Its the kind of space youll actually use morning coffee, quiet evenings, even working from home with a view. Out back, it just keeps getting better. The screened in pool and spa are surrounded by a spacious lanai perfect for grilling, lounging, and entertaining. Beyond the enclosure, the brick paver patio continues with a fire pit, hammock zone, and mature peach, mango, and cherry trees that bring charm and shade to the backyard. Youll also enjoy the perks of this gated communitys resort style amenities, including an 18 hole golf course, community pool, playground, dog park, and more. And when you want to get out, youre minutes from the 417 and surrounded by some of Lake Nonas most exciting attractions. Spend weekends at Boxi Park with food trucks and live music, meet friends at Drive Shack, splash around at Nona Adventure Park, or enjoy a night out at the trendy new Wave Hotel. This home checks every box for comfortable and connected living in one of Orlandos most vibrant communities.
Payment Calculator
- Principal & Interest -
- Property Tax $
- Home Insurance $
- HOA Fees $
- Monthly -
For a Fast & FREE Mortgage Pre-Approval Apply Now
Apply Now
 Apply Now
Apply NowFeatures
Building and Construction
- Covered Spaces: 0.00
- Exterior Features: Lighting, Sidewalk, Sliding Doors
- Flooring: Luxury Vinyl, Tile
- Living Area: 2901.00
- Roof: Shingle
School Information
- High School: Lake Nona High
- Middle School: Innovation Middle School
- School Elementary: Moss Park Elementary
Garage and Parking
- Garage Spaces: 2.00
- Open Parking Spaces: 0.00
Eco-Communities
- Pool Features: Deck, Gunite, In Ground, Lighting
- Water Source: Public
Utilities
- Carport Spaces: 0.00
- Cooling: Central Air
- Heating: Central, Electric
- Pets Allowed: Yes
- Sewer: Public Sewer
- Utilities: BB/HS Internet Available, Cable Available, Electricity Connected, Public, Sewer Connected, Water Connected
Amenities
- Association Amenities: Clubhouse, Fence Restrictions, Fitness Center, Gated, Park, Playground, Pool, Recreation Facilities, Tennis Court(s), Vehicle Restrictions
Finance and Tax Information
- Home Owners Association Fee Includes: Common Area Taxes, Pool, Management, Private Road
- Home Owners Association Fee: 196.99
- Insurance Expense: 0.00
- Net Operating Income: 0.00
- Other Expense: 0.00
- Tax Year: 2024
Other Features
- Appliances: Dishwasher, Disposal, Electric Water Heater, Microwave, Range, Refrigerator
- Association Name: Laurie Bihailo
- Association Phone: 407-207-0520
- Country: US
- Furnished: Unfurnished
- Interior Features: Ceiling Fans(s), Crown Molding, Eat-in Kitchen, High Ceilings, Kitchen/Family Room Combo, Open Floorplan, PrimaryBedroom Upstairs, Solid Surface Counters, Solid Wood Cabinets, Stone Counters, Thermostat, Tray Ceiling(s), Walk-In Closet(s)
- Legal Description: NORTH SHORE AT LAKE HART PARCEL 7 PH 2 51/119 LOT 251
- Levels: Two
- Area Major: 32832 - Orlando/Moss Park/Lake Mary Jane
- Occupant Type: Owner
- Parcel Number: 16-24-31-5135-02-510
- Possession: Close Of Escrow
- View: Pool, Water
- Zoning Code: P-D
Similar Properties
Nearby Subdivisions
Belle Vie
Belle Vieph 2
Eagle Creek
Eagle Creek Village
Eagle Crk Ph 01a
Eagle Crk Ph 01b
Eagle Crk Ph 01c-vlg D
Eagle Crk Ph 01cvlg D
Eagle Crk Ph 1b Village K
Eagle Crk Ph 1c2 Pt E Village
Eagle Crk Ph 1c3
Eagle Crk Village 1 Ph 2
Eagle Crk Village G Ph 1
Eagle Crk Village G Ph 2
Eagle Crk Village I
Eagle Crk Village K Ph 1a
Eagle Crk Village K Ph 1b
Eagle Crk Village K Ph 2a
Eagle Crk Village L Ph 3a
East Park Neighborhood 5
East Park Neighborhoods 6 And
East Park - Neighborhood 5
East Park Nbrhd 05
East Park-neighborhood 5
East Parkneighborhood 5
East Pknbrhds 06 07
Enclavemoss Park
Isle Of Pines Fifth Add
Isle Of Pines Fourth Add
Isle Of Pines Third Add
Isle Of Pines Third Addition
Isle Pines
Lake And Pines Estates
Lake Mary Jane Shores
Lake/east Park A B C D E F I K
Lakeeast Park A B C D E F I K
Lakes At East Park
Live Oak Estates
Meridian Parks Phase 6
Moss Park Lndgs A C E F G H I
Moss Park Ph N2 O
Moss Park Rdg
Moss Park Reserve
North Shore At Lake Hart
North Shore At Lake Hart Parce
North Shore At Lake Hart Prcl
North Shorelk Hart
North Shorelk Hart Prcl 01 Ph
North Shorelk Hart Prcl 03 Ph
Northshore/lk Hart Prcl 07-ph
Northshorelk Hart
Northshorelk Hart Prcl 07ph 02
Not On The List
Oaks/moss Park
Oaksmoss Park
Oaksmoss Park Ph 2
Oaksmoss Park Ph N2 O
Park Nbrhd 05
Pine Shores
Randal Park
Randal Park Phase 4
Randal Park Ph 1b
Randal Park Ph 2
Randal Park Ph 4
Randal Park Ph 5
Randal Parkph 2
Starwood Ph N-1b North
Starwood Ph N1b North
Starwood Ph N1b South
Starwood Ph N1c
Starwood Phase N
Storey Park
Storey Park Ph 1
Storey Park Ph 1 Prcl K
Storey Park Ph 2
Storey Park Ph 2 Prcl K
Storey Park Ph 3 Prcl K
Storey Park Prcl L
Storey Pk-ph 5
Storey Pkpcl K Ph 1
Storey Pkpcl L
Storey Pkpcl L Ph 2
Storey Pkpcl L Ph 4
Storey Pkph 4
Storey Pkph 5
Whippoorwill Hart Community As

- Natalie Gorse, REALTOR ®
- Tropic Shores Realty
- Office: 352.684.7371
- Mobile: 352.584.7611
- Fax: 352.584.7611
- nataliegorse352@gmail.com

