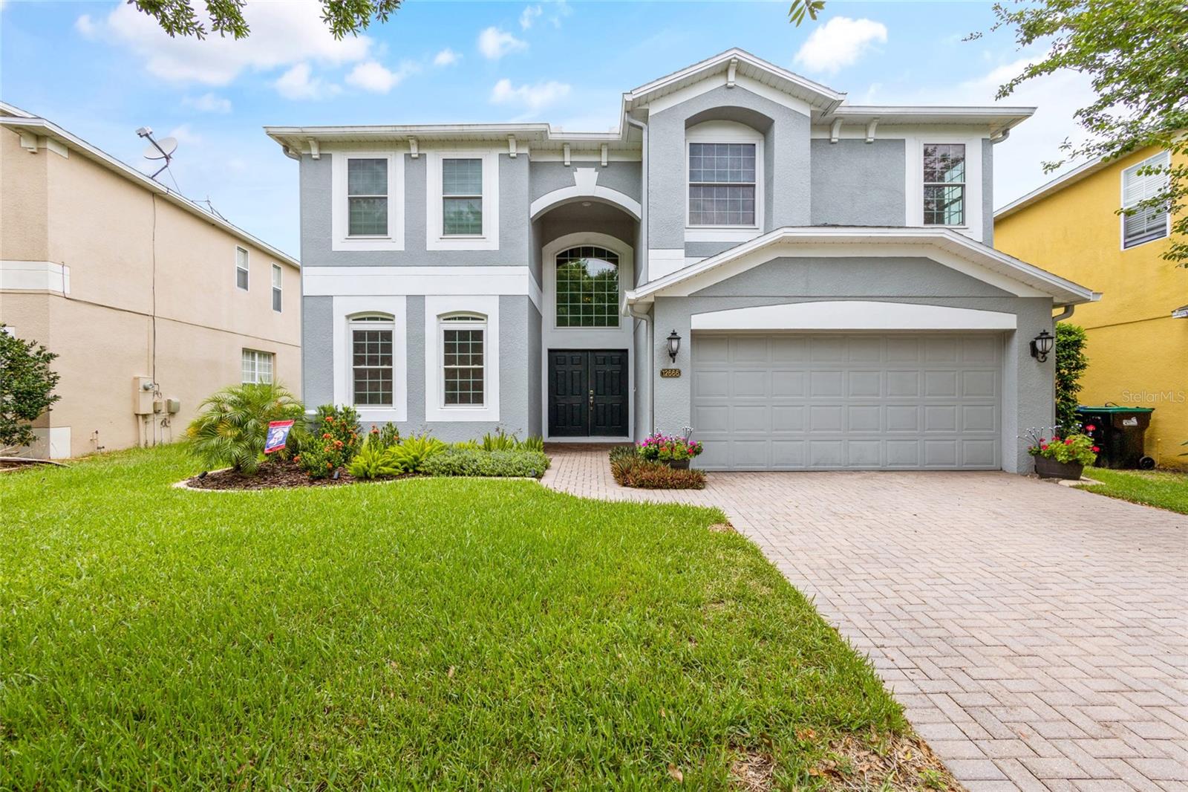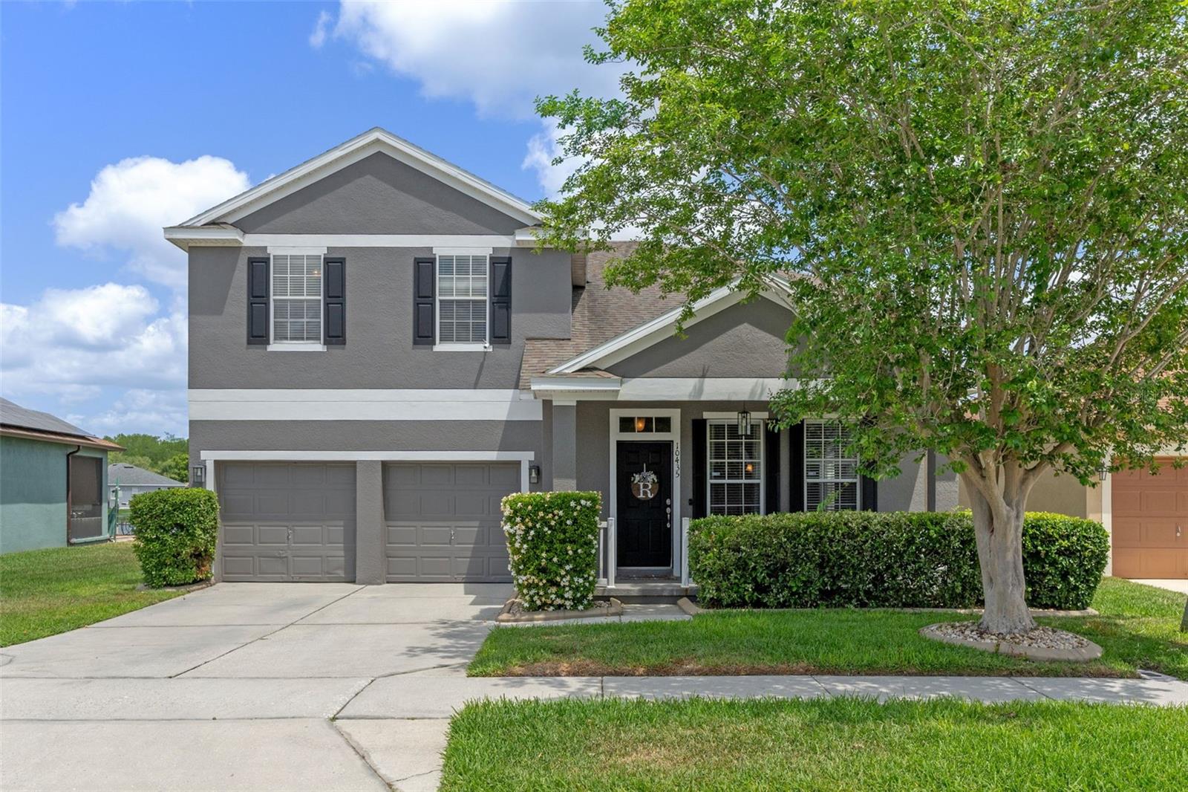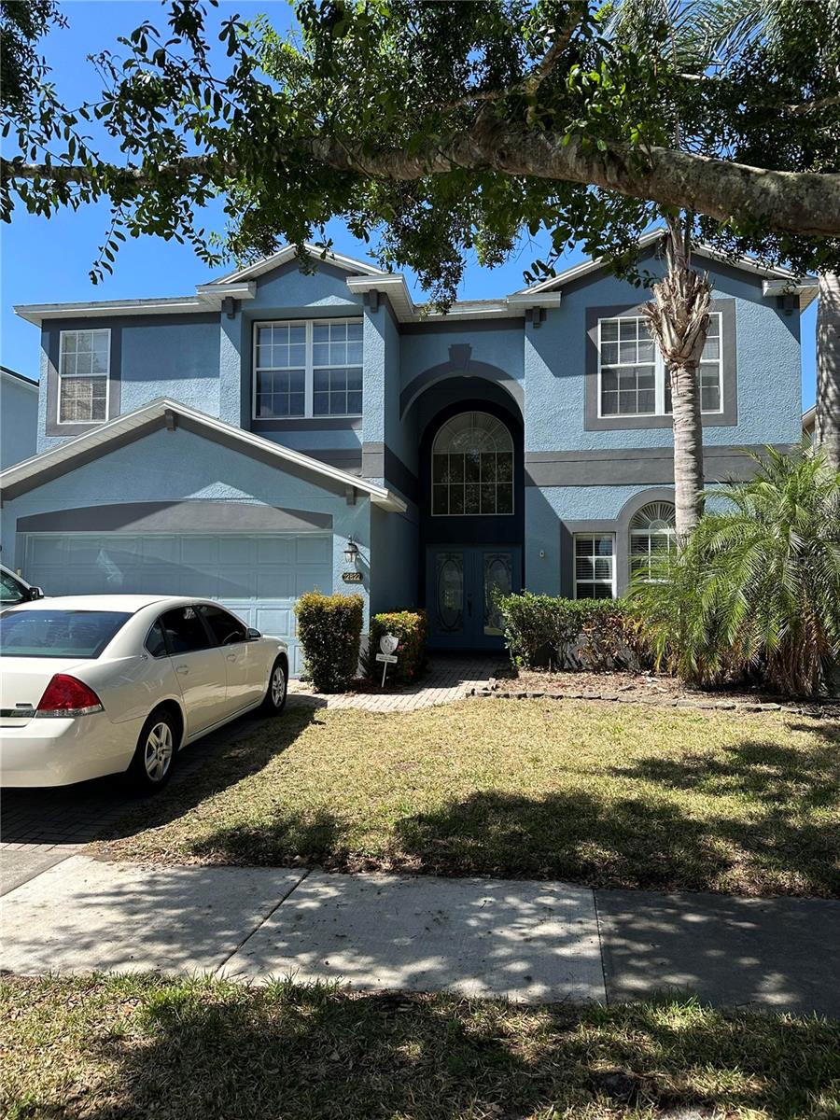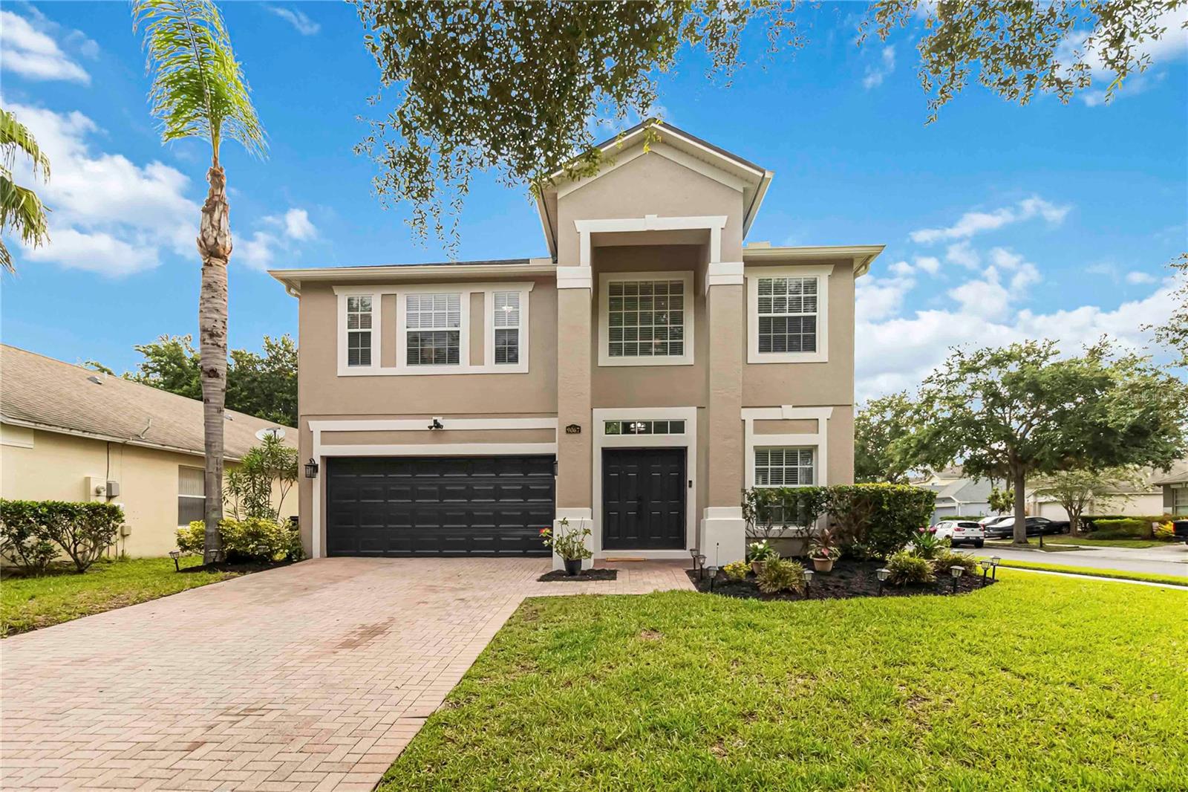10097 Lake District Lane, ORLANDO, FL 32832
Property Photos
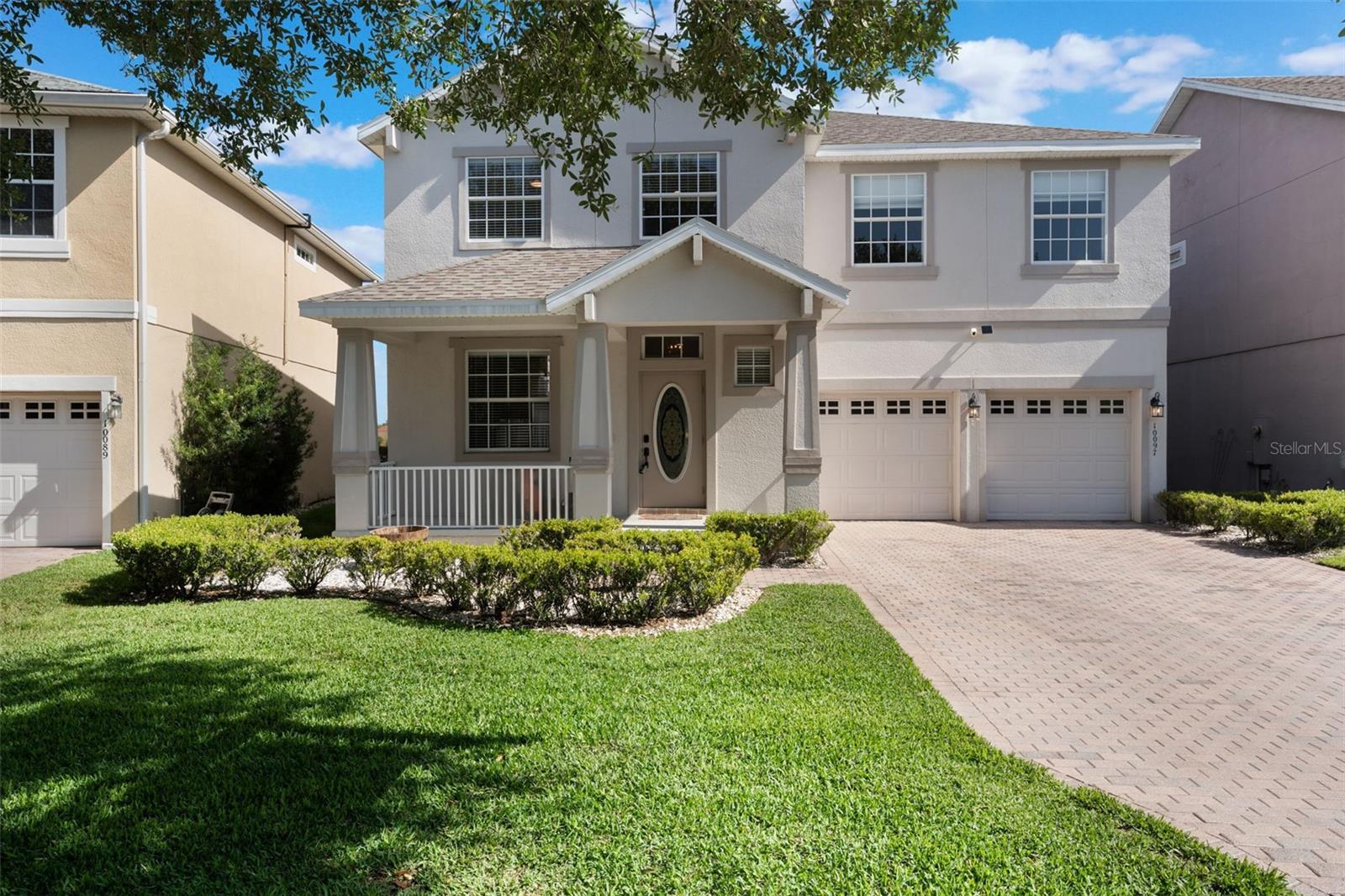
Would you like to sell your home before you purchase this one?
Priced at Only: $598,000
For more Information Call:
Address: 10097 Lake District Lane, ORLANDO, FL 32832
Property Location and Similar Properties
- MLS#: O6306376 ( Residential )
- Street Address: 10097 Lake District Lane
- Viewed: 9
- Price: $598,000
- Price sqft: $179
- Waterfront: Yes
- Wateraccess: Yes
- Waterfront Type: Lake Front
- Year Built: 2004
- Bldg sqft: 3344
- Bedrooms: 4
- Total Baths: 3
- Full Baths: 2
- 1/2 Baths: 1
- Garage / Parking Spaces: 2
- Days On Market: 52
- Additional Information
- Geolocation: 28.4231 / -81.2348
- County: ORANGE
- City: ORLANDO
- Zipcode: 32832
- Subdivision: East Park Neighborhood 5
- Elementary School: Sun Blaze
- Middle School: Innovation
- Provided by: EXP REALTY LLC
- Contact: Kevin Kendrick
- 888-883-8509

- DMCA Notice
-
DescriptionWelcome to this updated 4 bedroom, 2.5 bathroom lakefront home, nestled in the East Park community. This spacious Manchester model by Engle Homes offers 2,810 sq ft of well designed living space, a 2 car garage, and backyard lake views with a peaceful conservation area just across the street. Thoughtfully upgraded throughout, the home features brand new quartz countertops, a modern kitchen sink and faucets, updated light fixtures, and fresh carpeting downstairs. The open concept floor plan includes a generous kitchen with a center island, breakfast bar, and built in desk areaall flowing seamlessly into the family and dining rooms, where sliding glass doors frame the tranquil lake. French doors lead to a flexible downstairs den with a tray ceiling, ideal for a home office, study, or additional living space. Upstairs, the private primary suite boasts tray ceilings, walk in closets, a garden tub, separate shower, and double vanities. The conveniently located upstairs laundry room adds practicality to your daily routine. With a newer roof (2020), a covered back porch perfect for enjoying lake views, and a location close to top rated schools, parks, shopping, and dining, this East Park gem offers the perfect blend of comfort, convenience, and community in the heart of Lake Nona. Zoned for Innovation High School.
Payment Calculator
- Principal & Interest -
- Property Tax $
- Home Insurance $
- HOA Fees $
- Monthly -
For a Fast & FREE Mortgage Pre-Approval Apply Now
Apply Now
 Apply Now
Apply NowFeatures
Building and Construction
- Builder Model: Manchester
- Builder Name: Engle Homes
- Covered Spaces: 0.00
- Exterior Features: Lighting, Private Mailbox, Sidewalk, Sliding Doors, Sprinkler Metered
- Flooring: Carpet, Tile
- Living Area: 2810.00
- Roof: Shingle
Land Information
- Lot Features: Conservation Area, City Limits, Landscaped, Street Dead-End, Paved
School Information
- Middle School: Innovation Middle School
- School Elementary: Sun Blaze Elementary
Garage and Parking
- Garage Spaces: 2.00
- Open Parking Spaces: 0.00
Eco-Communities
- Water Source: Public
Utilities
- Carport Spaces: 0.00
- Cooling: Central Air
- Heating: Electric, Heat Pump
- Pets Allowed: Cats OK, Dogs OK, Yes
- Sewer: Public Sewer
- Utilities: BB/HS Internet Available, Cable Available, Electricity Available, Electricity Connected, Fire Hydrant, Sewer Available, Underground Utilities, Water Available, Water Connected
Amenities
- Association Amenities: Park, Pickleball Court(s), Playground, Tennis Court(s), Trail(s)
Finance and Tax Information
- Home Owners Association Fee Includes: Management, Sewer, Trash
- Home Owners Association Fee: 344.36
- Insurance Expense: 0.00
- Net Operating Income: 0.00
- Other Expense: 0.00
- Tax Year: 2024
Other Features
- Appliances: Dishwasher, Electric Water Heater, Exhaust Fan, Microwave, Range, Refrigerator, Water Filtration System
- Association Name: JR Krisanda
- Association Phone: 407-647-2622
- Country: US
- Furnished: Unfurnished
- Interior Features: Ceiling Fans(s), Eat-in Kitchen, High Ceilings, Kitchen/Family Room Combo, L Dining, Open Floorplan, PrimaryBedroom Upstairs, Solid Wood Cabinets, Thermostat, Tray Ceiling(s), Walk-In Closet(s)
- Legal Description: EAST PARK-NEIGHBORHOOD 5 52/87 LOT 256
- Levels: Two
- Area Major: 32832 - Orlando/Moss Park/Lake Mary Jane
- Occupant Type: Vacant
- Parcel Number: 05-24-31-2492-02-560
- Possession: Close Of Escrow
- Style: Contemporary
- View: Park/Greenbelt, Tennis Court, Trees/Woods, Water
- Zoning Code: PD/RES
Similar Properties
Nearby Subdivisions
Belle Vie
Eagle Creek
Eagle Creek Ph 1c3 Village H
Eagle Creek Village
Eagle Creek Village F
Eagle Creek Village G Ph 2
Eagle Crk Ph 01a
Eagle Crk Ph 01b
Eagle Crk Ph 01cvlg D
Eagle Crk Ph 1c3
Eagle Crk Village
Eagle Crk Village 1 Ph 2
Eagle Crk Village G Ph 1
Eagle Crk Village I
Eagle Crk Village K Ph 1a
Eagle Crk Village K Ph 2a
Eagle Crk Village L Ph 3a
Eagle Crk Vlg 1 Ph 2
Eagle Crk Vlg L Ph 3b
East Park Neighborhood 5
East Park-neighborhood 5
East Parkneighborhood 5
Enclavemoss Park
F Eagle Crk Village G Ph 2
Isle Of Pines Fifth Add
Isle Of Pines Fourth Add
Isle Of Pines Third Add
Isle Of Pines Third Addition
Lake And Pines Estates
Lake Mary Jane Shores
Lakes At East Park
Live Oak Estates
Meridian Park
Meridian Parks Phase 6
Moss Park Lndgs A C E F G H I
Moss Park Preserve Ph 2
Moss Park Rdg
Moss Park Reserve
North Shore At Lake Hart
North Shore At Lake Hart Prcl
North Shore/lk Hart Prcl 03 Ph
North Shore/lk Hart Prcl 08
North Shorelk Hart
North Shorelk Hart Prcl 01 Ph
North Shorelk Hart Prcl 03 Ph
North Shorelk Hart Prcl 08
Northshore/lk Hart Prcl 07-ph
Northshorelk Hart Prcl 07ph 02
Oaks At Moss Pk Ph 2
Oaks/moss Park Ph N2 & O
Oaksmoss Park Ph N2 O
Park Nbrhd 05
Randal Park
Randal Park Phase 4
Randal Park Phase 5
Randal Park Ph 1b
Randal Park Ph 2
Randal Park Ph 3c
Randal Park Ph 4
Randal Park Ph 5
Starwood Ph N14a
Starwood Ph N1a
Starwood Ph N1b North
Starwood Ph N1b South
Starwood Ph N1c
Starwood Phase N
Storey Park
Storey Park Ph 1
Storey Park Ph 2
Storey Park Ph 2 Prcl K
Storey Park Ph 3 Prcl K
Storey Park Ph 4
Storey Park Prcl L
Storey Pkpcl K Ph 1
Storey Pkpcl L
Storey Pkpcl L Ph 4
Storey Pkph 4
Storey Pkph 5
Stratford Pointe

- Natalie Gorse, REALTOR ®
- Tropic Shores Realty
- Office: 352.684.7371
- Mobile: 352.584.7611
- Fax: 352.584.7611
- nataliegorse352@gmail.com
















































