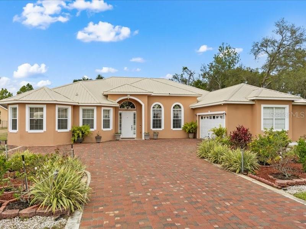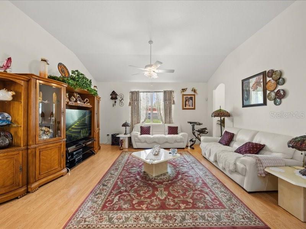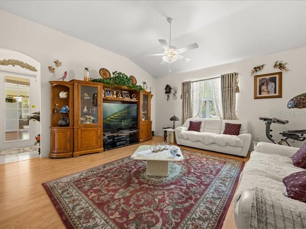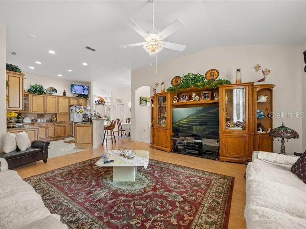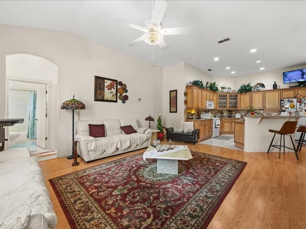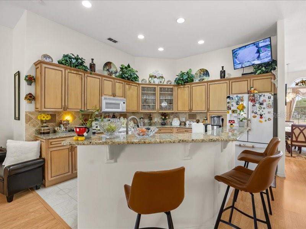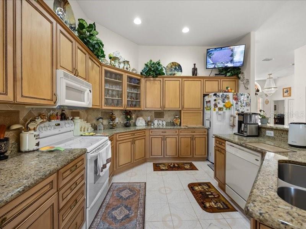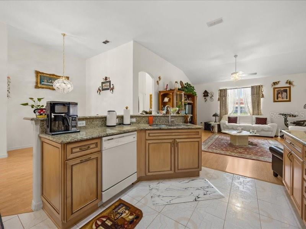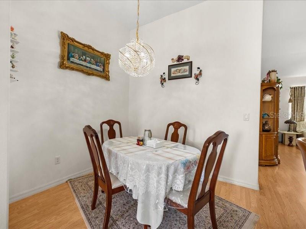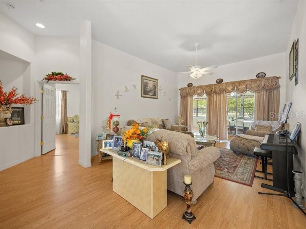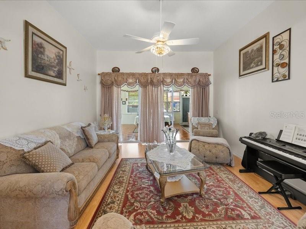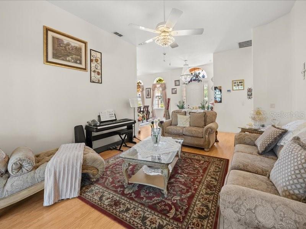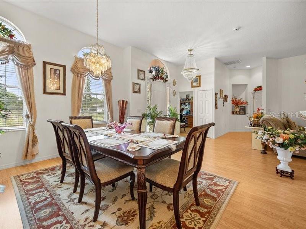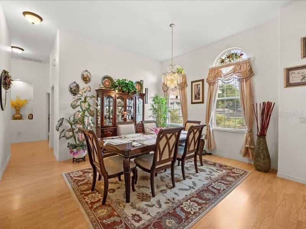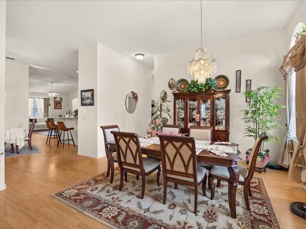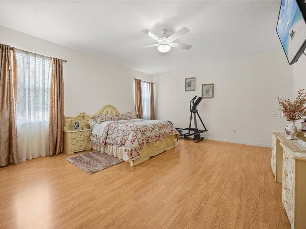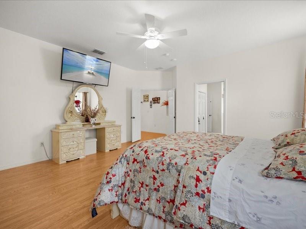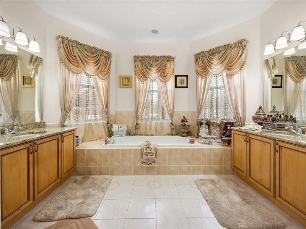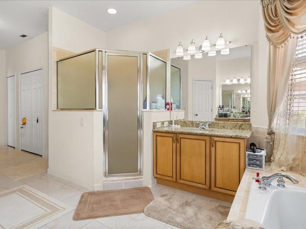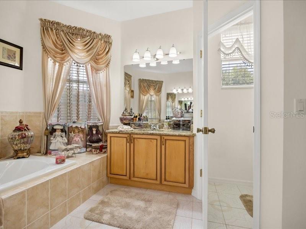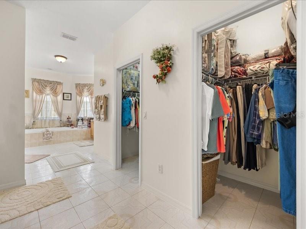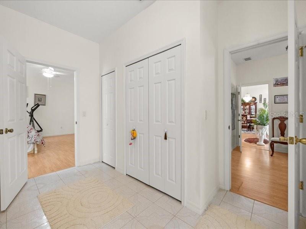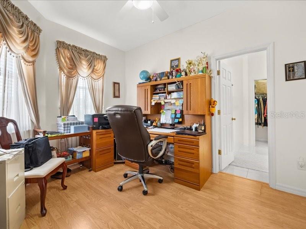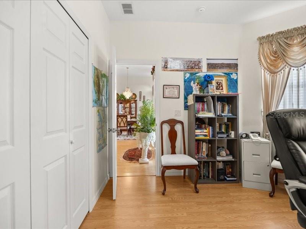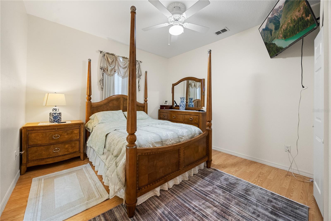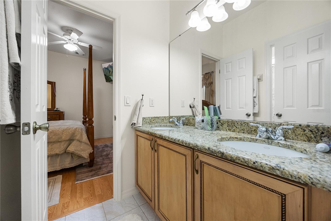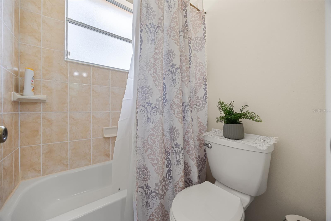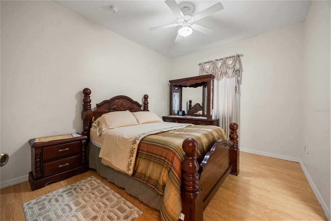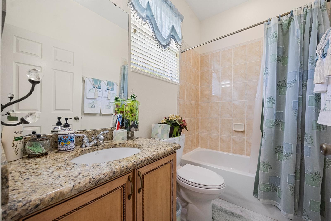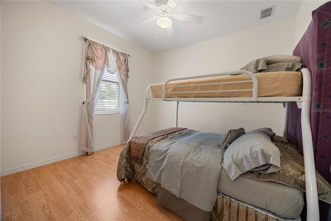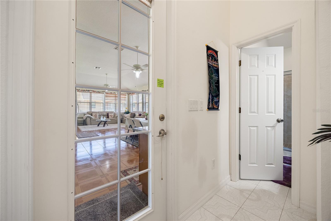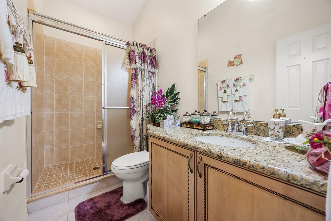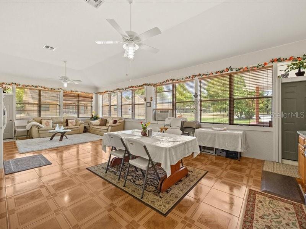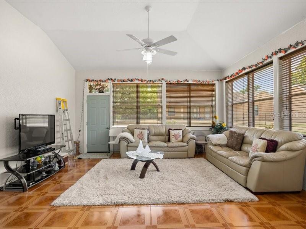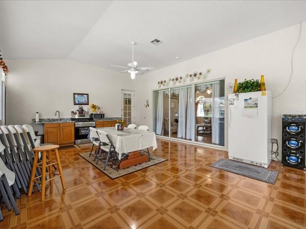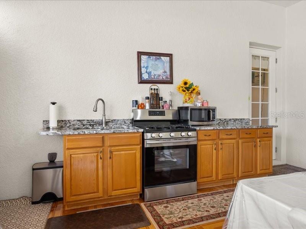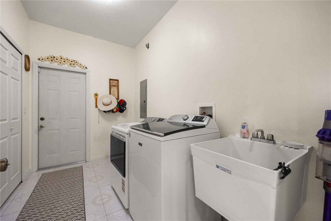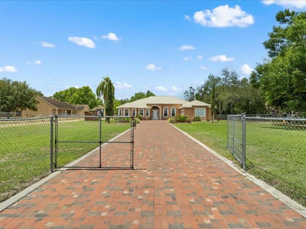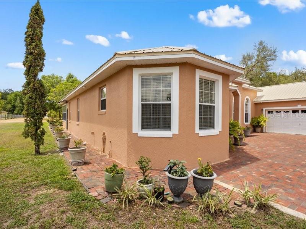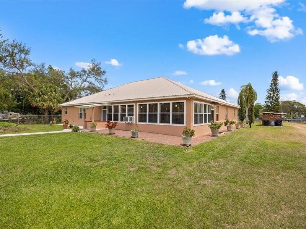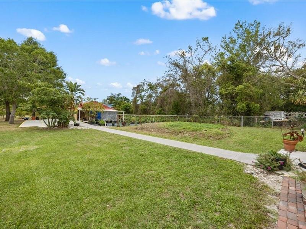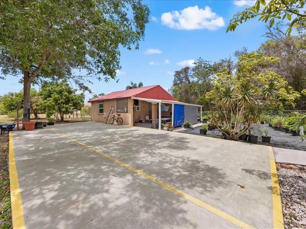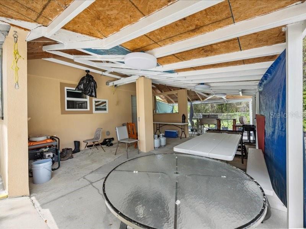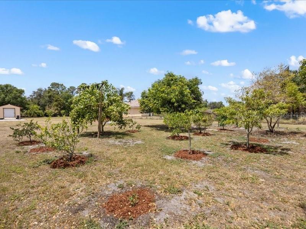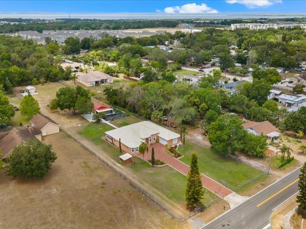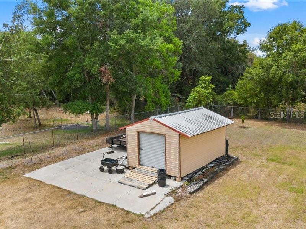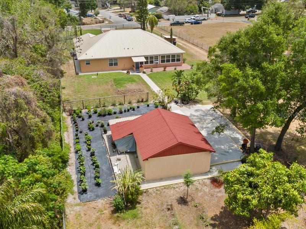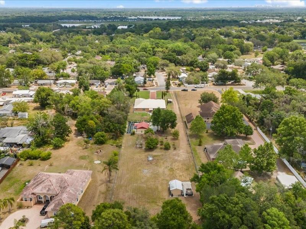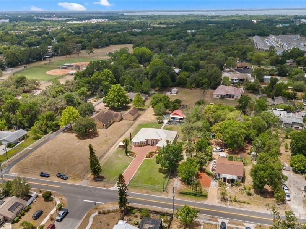2002 Adair Street, OCOEE, FL 34761
Property Photos
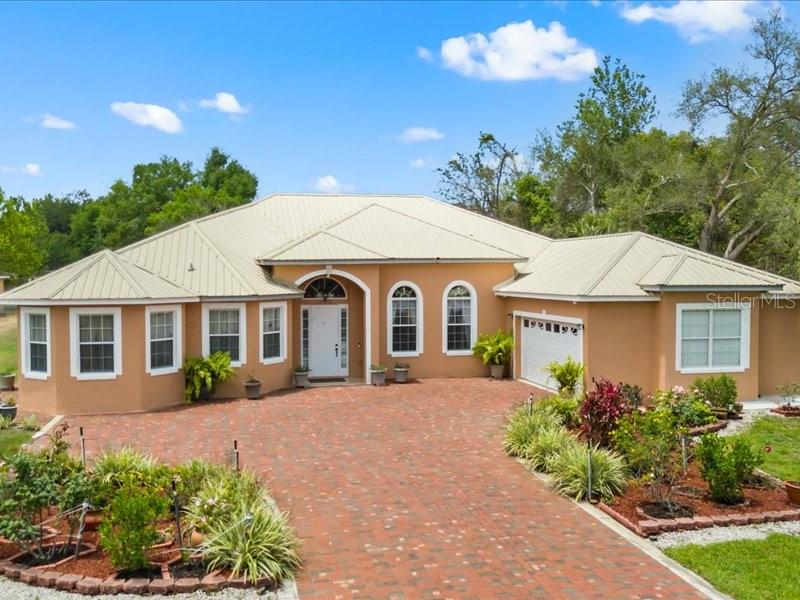
Would you like to sell your home before you purchase this one?
Priced at Only: $949,900
For more Information Call:
Address: 2002 Adair Street, OCOEE, FL 34761
Property Location and Similar Properties
- MLS#: O6306517 ( Residential )
- Street Address: 2002 Adair Street
- Viewed: 13
- Price: $949,900
- Price sqft: $228
- Waterfront: No
- Year Built: 2006
- Bldg sqft: 4170
- Bedrooms: 5
- Total Baths: 4
- Full Baths: 4
- Garage / Parking Spaces: 2
- Days On Market: 15
- Additional Information
- Geolocation: 28.594 / -81.5354
- County: ORANGE
- City: OCOEE
- Zipcode: 34761
- Provided by: LIFESTYLE INTERNATIONAL REALTY
- Contact: Kasey Patel
- 305-809-8085

- DMCA Notice
-
DescriptionWelcome to 2002 Adair Street a beautifully maintained estate nestled in the heart of Ocoee, FL, on a sprawling 1.6 acre agriculturally zoned property. This move in ready residence features 5 spacious bedrooms and 4 full bathrooms across 3,687 square feet of thoughtfully designed living space. The custom floor plan includes a luxurious primary suite with a spa like ensuite bathroom, complete with dual vanities, a soaking tub, walk in shower, and multiple closets for ample storage. The kitchen offers generous cabinetry and countertop space, ideal for both everyday living and entertaining. Formal living and dining areas provide a perfect setting for hosting guests. With five versatile bedrooms, theres plenty of room to create guest accommodations, a home office, gym, or personal library. In addition to the main living area, an enclosed 600 square foot space offers incredible flexibility. Outfitted with a gas range, sink, cabinetry, and its own cooling unit, this areafeaturing two separate entrances from the exterior and two from the main housecan serve as a perfect venue for gatherings or be converted into a mother in law suite. Truly move in ready with recent upgrades including a new metal roof and two 5 ton AC units (2023), full repaint, air duct cleaning, and insulation updates (2022), plus a new 3HP well pump and replacement of the water heater elements(2021). Outdoor living is just as impressive. A large concrete slab hosts a 24x26 covered enclosure and porch, complete with water and electrical connectionsideal for entertaining. The backyard is home to a variety of fruit trees and a 20x12 shed, perfect for storing tools and lawn equipment. Security and peace of mind are built in with a full chain link fence around the perimeter and a comprehensive surveillance camera system. Ideally located between world famous beaches and top Orlando attractions, this home is just minutes from the 429, Turnpike, and 408, offering easy access to Orlando International Airport, healthcare facilities, and the scenic West Orange Trail. Its also near top rated schools and just one minute from Vignetti Park. Dont miss your opportunity to own a private retreat with all the conveniences of city living. Schedule your private tour today!
Payment Calculator
- Principal & Interest -
- Property Tax $
- Home Insurance $
- HOA Fees $
- Monthly -
For a Fast & FREE Mortgage Pre-Approval Apply Now
Apply Now
 Apply Now
Apply NowFeatures
Building and Construction
- Covered Spaces: 0.00
- Exterior Features: Outdoor Kitchen, Sliding Doors, Storage
- Fencing: Chain Link, Fenced
- Flooring: Ceramic Tile, Laminate
- Living Area: 3687.00
- Other Structures: Outdoor Kitchen, Shed(s), Storage
- Roof: Shingle
Land Information
- Lot Features: Oversized Lot
Garage and Parking
- Garage Spaces: 2.00
- Open Parking Spaces: 0.00
- Parking Features: Driveway
Eco-Communities
- Water Source: Well
Utilities
- Carport Spaces: 0.00
- Cooling: Central Air
- Heating: Central
- Sewer: Septic Tank
- Utilities: Cable Connected, Electricity Connected
Finance and Tax Information
- Home Owners Association Fee: 0.00
- Insurance Expense: 0.00
- Net Operating Income: 0.00
- Other Expense: 0.00
- Tax Year: 2024
Other Features
- Appliances: Dishwasher, Microwave, Range, Refrigerator
- Country: US
- Interior Features: Eat-in Kitchen, Solid Wood Cabinets
- Legal Description: NORTH 125.5 FT OF EAST 10 ACRES OF NORTH6.34 CHAINS (418.44 FT) OF SOUTH 12.90CHAINS (851.4 FT) OF N1/2 OF NW1/4 (SUBJECT R/W OVER THE E 24 FT) & (LESS ANY PART LYING WITHIN: COMM NE COR OF NW1/4 OFSEC 08-22-28 TH RUN S0-36-12E 787.46 FT, TH N89-05-3 7W 25.01 FT TO WEST R/W ADAIR RD FOR POB; CONT N89-05-37W 570.13 FT, TH N00-36-12W 277.93, TH CONT N0-36-12W 153.70 FT, TH N89-56-28W 446.12 FT, THS00-36-12E 147.10, TH CONT S00-36-12E 292.94 FT, TH S89-05-37EE 1016.38 FT TOW R/W OF ADAIR RD TH N00-3 6-12E 15 FT TOPOB) & (LESS ANY PART LYING WITHIN: COMM AT N1/4 COR, TH RUN SOUTH ALONG QTR LINE 232 FT M/L, TH RUN W 25 FT TO POB; THRUN SOUTH ALONG R/W LINE 152.43 FT, THN89-39-30W 206 FT, TH NORTH PARALLEL WITH R/W 156.14 FT, TH S89-18-38E
- Levels: One
- Area Major: 34761 - Ocoee
- Occupant Type: Owner
- Parcel Number: 08-22-28-0000-00-066
- Style: Contemporary
- Views: 13
- Zoning Code: A-1
Nearby Subdivisions
Admiral Pointe
Admiral Pointe Ph 02
Amber Ridge
Arden Park North Ph 3
Arden Park North Ph 4
Arden Park North Ph 5
Arden Park North Ph 6
Arden Park South
Brookestone Ut 03 50 113
Burchard Park
Cheshire Woods Wesmere
Cross Creek
Crown Pointe Cove
Eagles Landing
Eagles Lndg Ph 3
Fenwick Cove
First Add
Forestbrooke Ph 03
Forestbrooke Ph 03 Ae
Hammocks
Harbour Highlands
Hidden Glen
Jessica Manor
Johio Glen Sub
Lake Olympia Club
Lake Olympia Lake Village
Lake Olympia North Village
Mccormick Woods Ph 3
Mccormick Woods Ph I
Meadow Rdg B C D E F F1 F2
Meadows
None
North Ocoee Add
Not On List
Oak Trail Reserve
Ocoee Commons
Ocoee Commons Pud F G1 H1 H2
Ocoee Hills
Ocoee Reserve
Peach Lake Manor
Prairie Lake Village Ph 04
Preserve At Crown Point Phase
Preserve/crown Point
Preservecrown Point
Preservecrown Point Ph 2a
Preservecrown Point Ph 2b
Prima Vista
Reflections
Remington Oaks Ph 02 45146
Reserve
Reserve 50 01
Sawmill Ph 01
Seegar Sub
Silver Bend
Spring Lake Reserve
Temple Grove Estates
Twin Lakes Manor
Twin Lakes Manor Add 01
Twin Lakes Manor Add 03
Villages/wesmere Ph 2
Villageswesmere Ph 2
Wedgewood Commons Ph 02
Wesmere Fenwick Cove
Wesmere / Fenwick Cove
Wesmere Fairfax Village
Westchester
Westyn Bay Ph 01 R R1 R5 R6
Westyn Bay Ph 04 05 R2 R4 R
Wind Stoneocoee Ph 02 A B H
Windsor Landing
Wynwood

- Natalie Gorse, REALTOR ®
- Tropic Shores Realty
- Office: 352.684.7371
- Mobile: 352.584.7611
- Fax: 352.584.7611
- nataliegorse352@gmail.com

