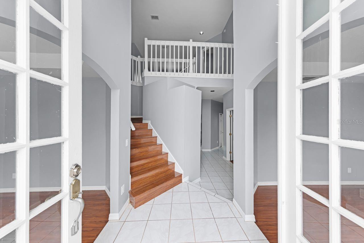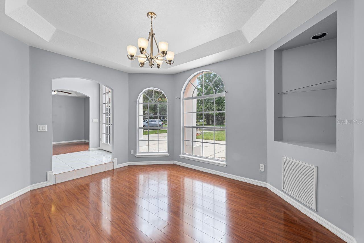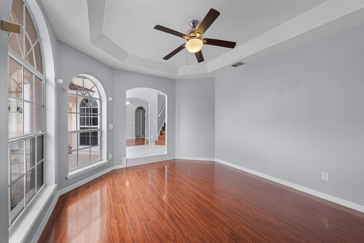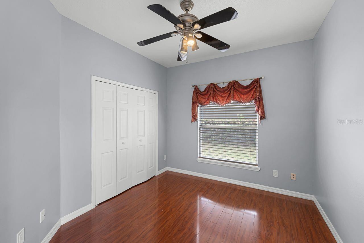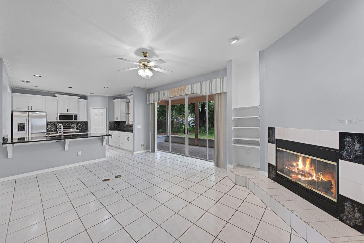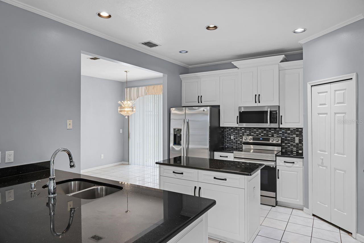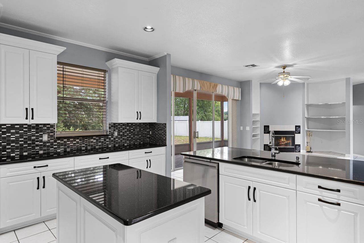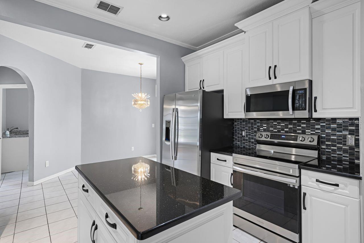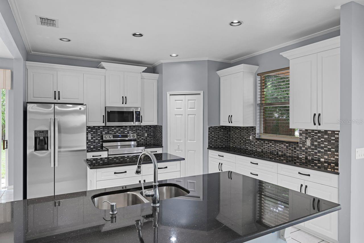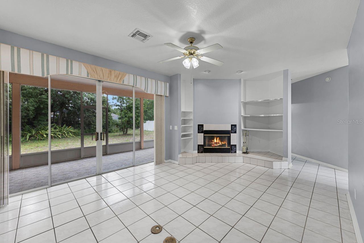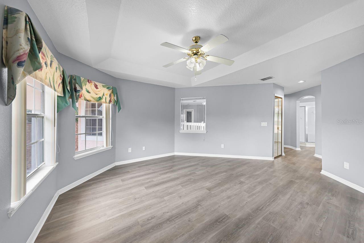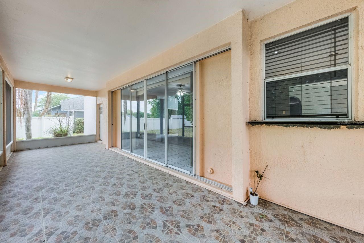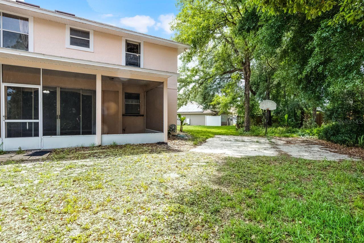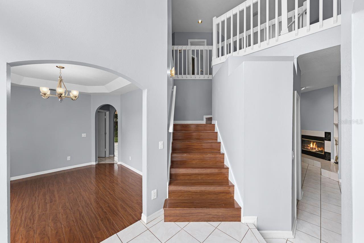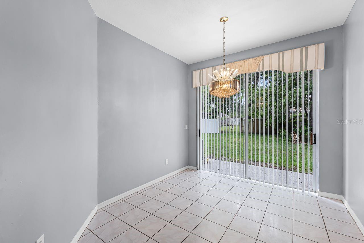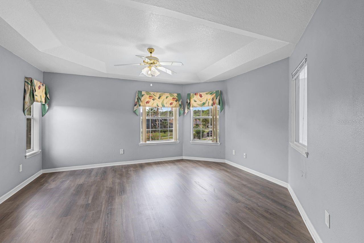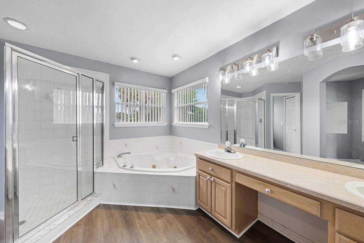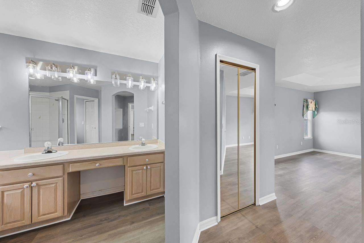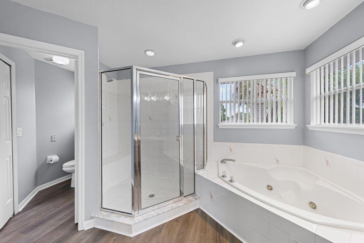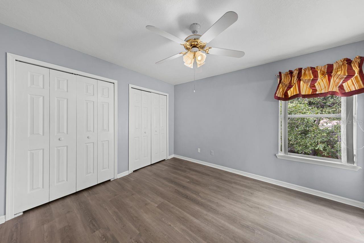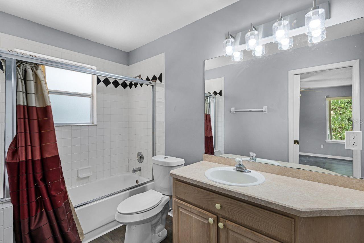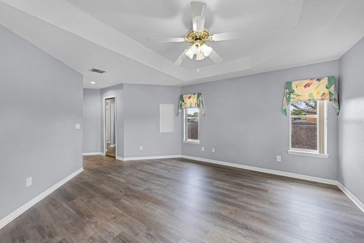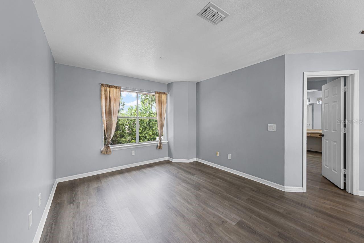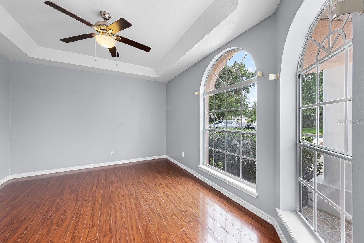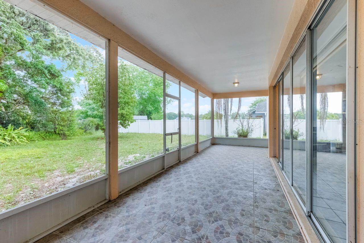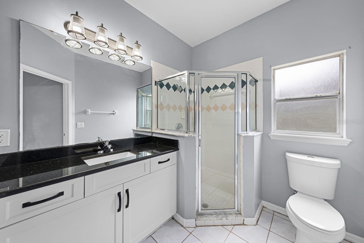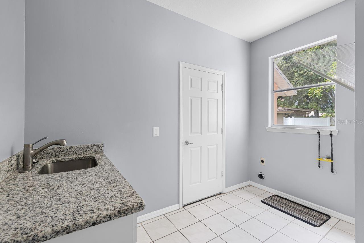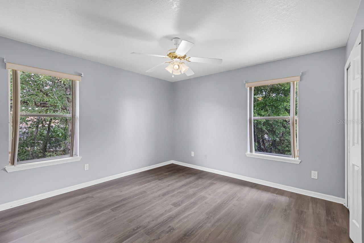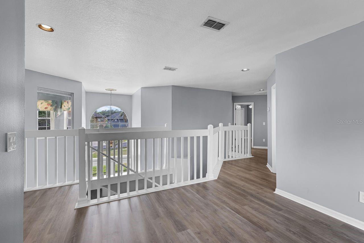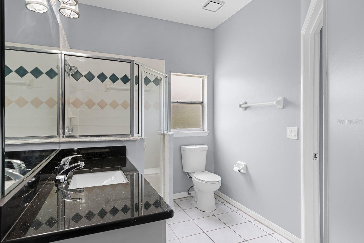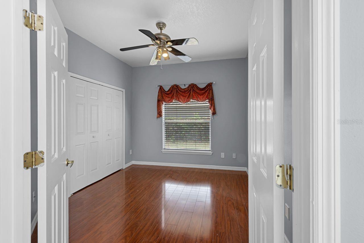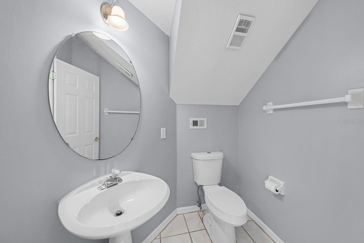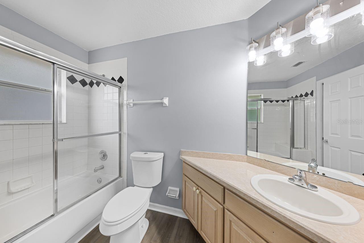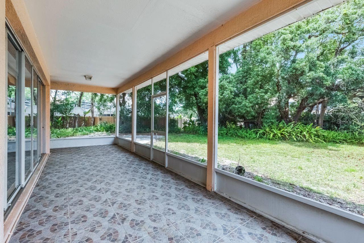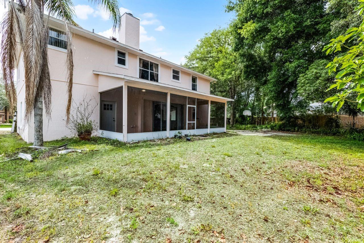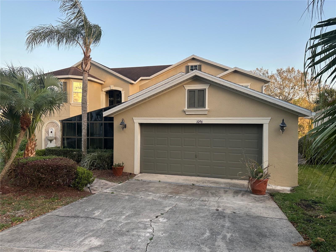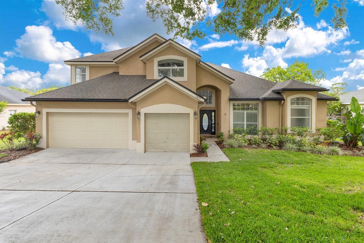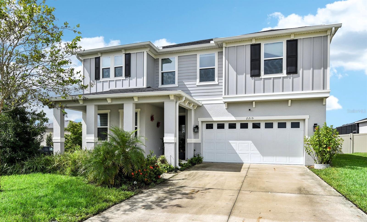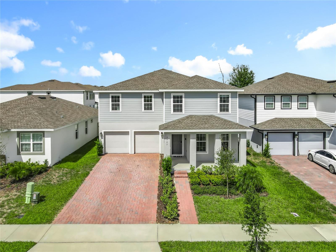1802 Imperial Palm Drive, APOPKA, FL 32712
Property Photos
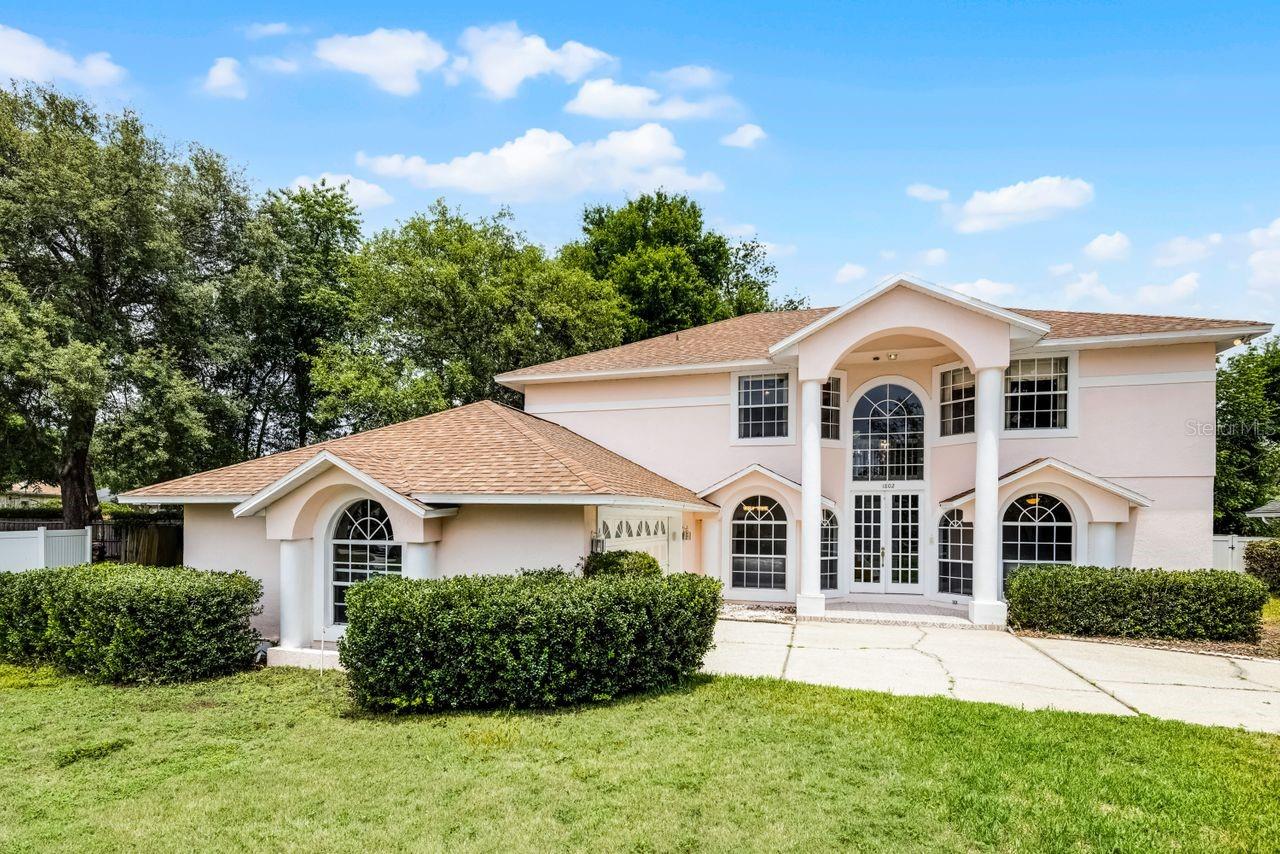
Would you like to sell your home before you purchase this one?
Priced at Only: $520,000
For more Information Call:
Address: 1802 Imperial Palm Drive, APOPKA, FL 32712
Property Location and Similar Properties
- MLS#: O6306609 ( Residential )
- Street Address: 1802 Imperial Palm Drive
- Viewed: 190
- Price: $520,000
- Price sqft: $128
- Waterfront: No
- Year Built: 1994
- Bldg sqft: 4049
- Bedrooms: 5
- Total Baths: 5
- Full Baths: 4
- 1/2 Baths: 1
- Garage / Parking Spaces: 2
- Days On Market: 179
- Additional Information
- Geolocation: 28.7021 / -81.4771
- County: ORANGE
- City: APOPKA
- Zipcode: 32712
- Subdivision: Palms Sec 03
- Provided by: COLDWELL BANKER REALTY
- Contact: Gislene Moorman
- 813-253-2444

- DMCA Notice
-
DescriptionWelcome to 1802 Imperial Palm Drivenow available with a fresh price reduction representing one of the best values in the neighborhood based on square footage and lot size. This spacious 5 bedroom, 4.5 bath home located in the desirable Palms community of Apopka has over 3000 square feet of living space with an abundance of natural light through large windows. The elegant architecture features a long driveway leading up to your generously sized 2 car garage. Step inside to find brand new interior paint throughout, new laminate flooring on the second floor, and updated lighting fixtures that give this home a modern, move in ready feel. Major systems are in excellent condition (12 year old roof, newer dual zone AC units less than 5 years old (one unit is 4 y.o. and second one is 2 y.o.). The double sided grand entry way is surrounded by tray ceilings in the formal living and dining area. The modern kitchen features sleek countertops, tile backsplash, stainless steel appliances (including a brand new refrigerator), an island for convenient meal prep and an abundance of storage space. Entertain family and friends with seamless transitions from indoor (complete with a fireplace) to outdoor living on your extended covered lanai. The options for expansion are endless in your partially fenced oversized backyard think swimming pool, hot tub and/or she shed to create your relaxing oasis. The split floor plan ensures privacy, with a primary suite that includes two generously sized closets and ensuite bath including dual vanities, a soaking tub, and separate shower. With four additional generously sized, secondary bedrooms, you are ready to house your guests, and/or create your ideal home office. Whether you're an owner occupant looking for a great deal or an investor seeking instant equity with some TLC, this home offers tremendous upside. Located just minutes from Wekiva Springs, shopping, dining, and major highways, this home offers both convenience and tranquility.
Payment Calculator
- Principal & Interest -
- Property Tax $
- Home Insurance $
- HOA Fees $
- Monthly -
For a Fast & FREE Mortgage Pre-Approval Apply Now
Apply Now
 Apply Now
Apply NowFeatures
Building and Construction
- Covered Spaces: 0.00
- Exterior Features: Lighting, Sliding Doors
- Flooring: Carpet, Ceramic Tile, Wood
- Living Area: 3036.00
- Roof: Shingle
Land Information
- Lot Features: Paved
Garage and Parking
- Garage Spaces: 2.00
- Open Parking Spaces: 0.00
- Parking Features: Garage Faces Side
Eco-Communities
- Water Source: Public
Utilities
- Carport Spaces: 0.00
- Cooling: Central Air
- Heating: Central
- Pets Allowed: Cats OK, Dogs OK, Yes
- Sewer: Public Sewer
- Utilities: BB/HS Internet Available, Cable Available, Electricity Available, Phone Available, Public, Water Available
Finance and Tax Information
- Home Owners Association Fee: 360.00
- Insurance Expense: 0.00
- Net Operating Income: 0.00
- Other Expense: 0.00
- Tax Year: 2023
Other Features
- Appliances: Convection Oven, Cooktop, Dishwasher, Disposal, Electric Water Heater, Range, Refrigerator
- Association Name: VISTA COMMUNITY ASSOCIATION MANAGEMENT
- Association Phone: 407-682-3443
- Country: US
- Furnished: Unfurnished
- Interior Features: Ceiling Fans(s), Eat-in Kitchen, High Ceilings, Kitchen/Family Room Combo, PrimaryBedroom Upstairs, Solid Surface Counters
- Legal Description: 4613/2669 ERROR IN LEGAL DESCRIPTION --THE PALMS SECTION 3 15/107 LOT 92
- Levels: Two
- Area Major: 32712 - Apopka
- Occupant Type: Vacant
- Parcel Number: 35-20-28-8622-00-920
- Views: 190
- Zoning Code: R-1AA
Similar Properties
Nearby Subdivisions
.
Acuera Estates
Alexandria Place I
Apopka Ranches
Apopka Terrace
Arbor Rdg Ph 01 B
Arbor Ridge Ph 1
Baileys Add
Bent Oak Ph 02
Bluegrass Estates
Bridle Path
Bridlewood
Cambridge Commons
Carriage Hill
Chandler Estates
Chaudoin Hills
Chelsea Ridge
Clayton Estates
Country Shire
Courtyards Ph 02
Crossroads At Kelly Park
Deer Lake Run
Diamond Hill At Sweetwater Cou
Dominish Estates
Errol Club Villas
Errol Club Villas 01
Errol Estate
Errol Golfside Village
Errol Hills Village
Errol Place
Estateswekiva
Golden Gem 50s
Golden Gem Rural
Golden Orchard
Grove Errol Estates
Hammock At Rock Springs
Hamrick Estates
Heather Glen At Sweetwater Cou
Hilltop Estates
Kelly Park Hills
Lake Mccoy Oaks
Laurel Oaks
Legacy Hills
Lexington Club
Lexington Club Ph 02
Linkside Village At Errol Esta
Magnolia Oaks Ridge
Magnolia Woods At Errol Estate
Martin Place Ph 02
Mt Plymouth Lakes Rep
Muirfield Estate
None
Not On List
Nottingham Park
Oak Hill Reserve Ph 01
Oak Rdg Ph 2
Oak Ridge Sub
Oaks At Kelly Park
Oaks Summit Lake
Oakskelly Park Ph 2
Oakskelly Pk Ph 3a
Oakview
Orange County
Orchid Estates
Palmetto Rdg
Palms Sec 01
Palms Sec 02
Palms Sec 03
Park View Preserve Ph 1
Park View Reserve Phase 1
Parkside At Errol Estates Sub
Parkview Preserve
Pines Of Wekiva Sec 1 Ph 1
Pines Wekiva Sec 01 Ph 02 Tr B
Pines Wekiva Sec 04 Ph 01 Tr E
Pitman Estates
Plymouth Hills
Plymouth Landing Ph 02 49 20
Ponkan Pines
Ponkan Reserve South
Rock Spgs Homesites
Rock Spgs Park
Rock Spgs Rdg Ph Ivb
Rock Spgs Rdg Ph Vb
Rock Spgs Rdg Ph Via
Rock Spgs Rdg Ph Vib
Rock Spgs Ridge Ph 01
Rock Spgs Ridge Ph 02
Rock Spgs Ridge Ph 03 473
Rock Spgs Ridge Ph 04a 51 137
Rock Springs Ridge
Rock Springs Ridge Ph 1
Rolling Oaks
San Sebastian Reserve
Sanctuary Golf Estates
Seasons At Summit Ridge
Shamrock Square First Add
Spring Harbor
Spring Hollow
Spring Ridge Ph 03 4361
Spring Ridge Ph 3 Ut
Stoneywood Ph 1
Stoneywood Ph 11
Stoneywooderrol Estate
Sweetwater Country Club
Sweetwater Country Club Ph 02
Sweetwater Country Club Sec D
Sweetwater Country Clubles Cha
Sweetwater West
Tanglewilde St
Traditionswekiva
Vicks Landing
Vicks Landing Ph 1 5062 Lot 28
Vicks Landing Phase 2
Villa Capri
Vista Reserve Phase 2
Wekiva
Wekiva Preserve
Wekiva Ridge
Wekiva Run Ph I 01
Wekiva Run Ph Iia
Wekiva Sec 04
Wekiva Sec 05
Wekiva Spgs Estates
Wekiva Spgs Reserve Ph 01
Wekiwa Glen Replat
Wekiwa Hills First Add
Wekiwa Hills Second Add
Willow Run
Winding Mdws
Winding Meadows
Windrose
Wolf Lake Ranch

- Natalie Gorse, REALTOR ®
- Tropic Shores Realty
- Office: 352.684.7371
- Mobile: 352.584.7611
- Fax: 352.799.3239
- nataliegorse352@gmail.com

