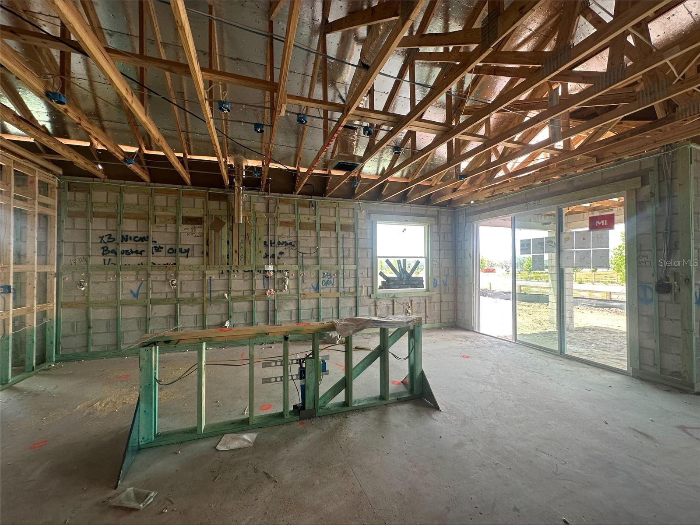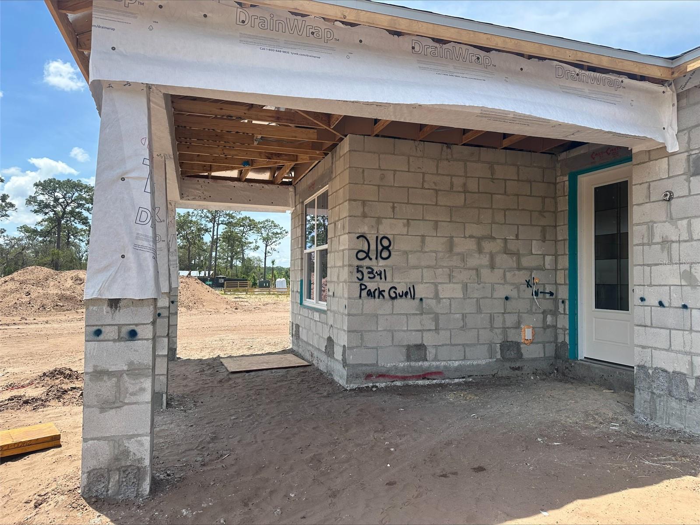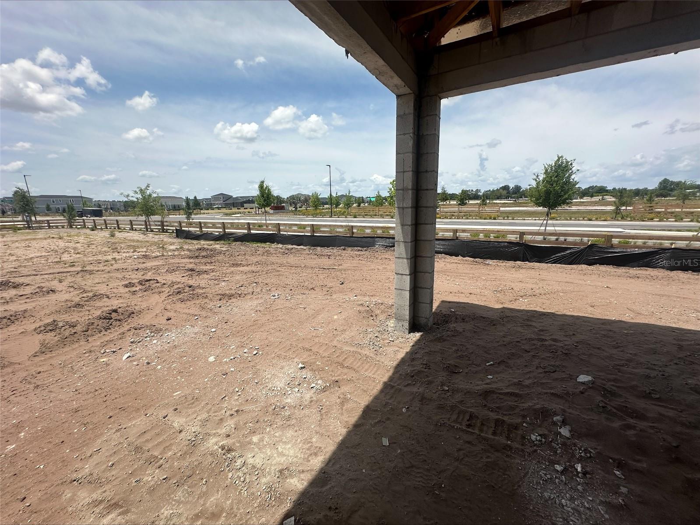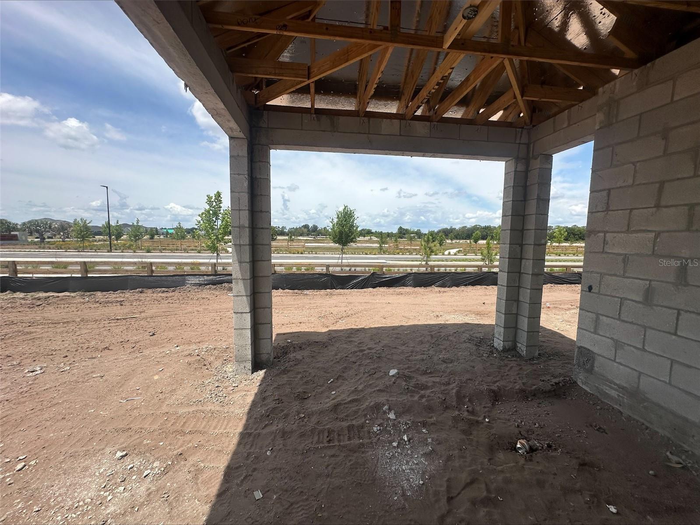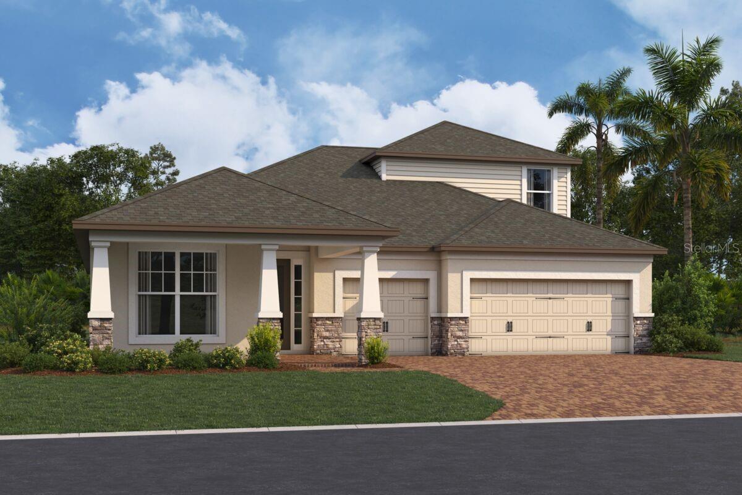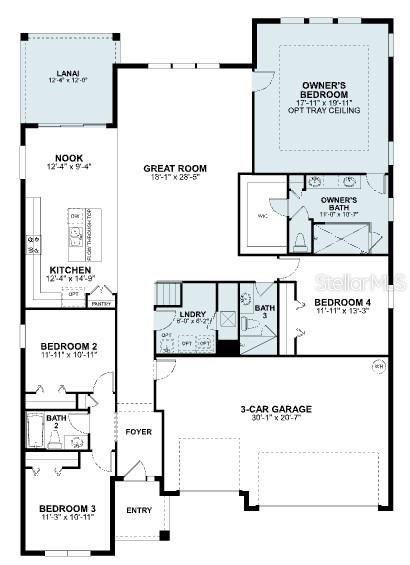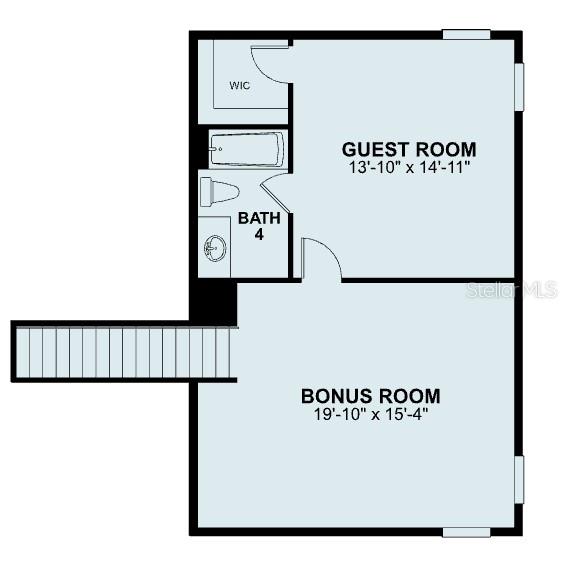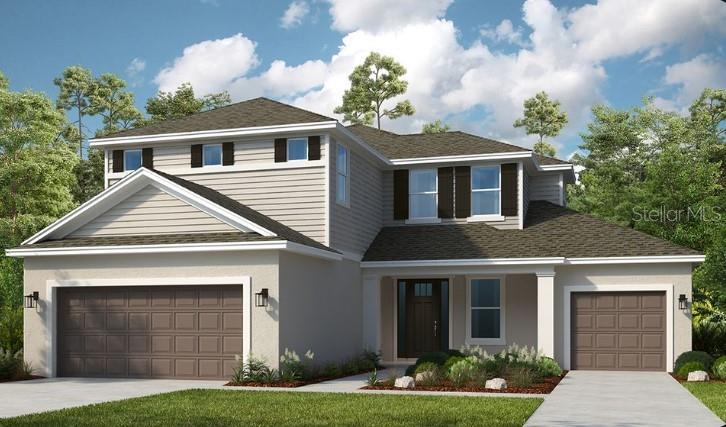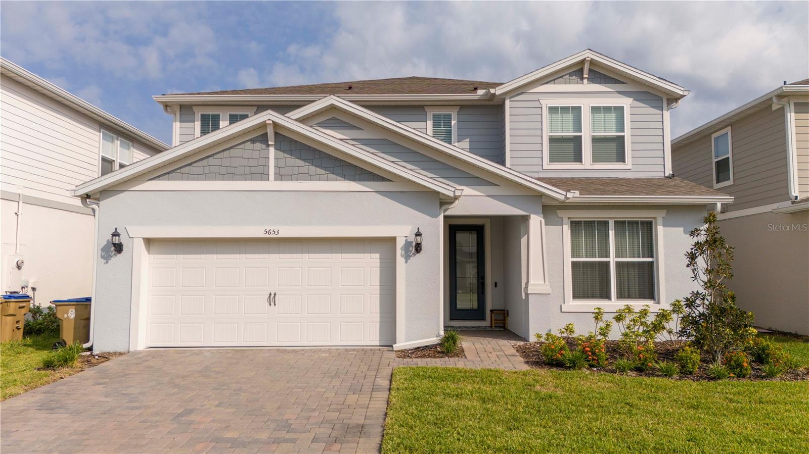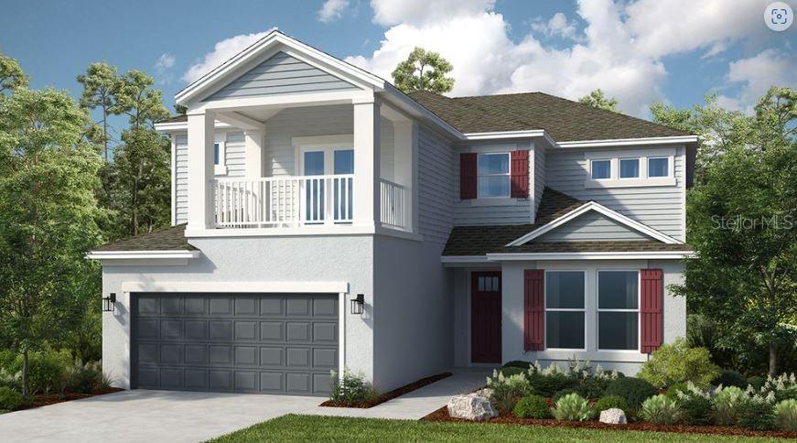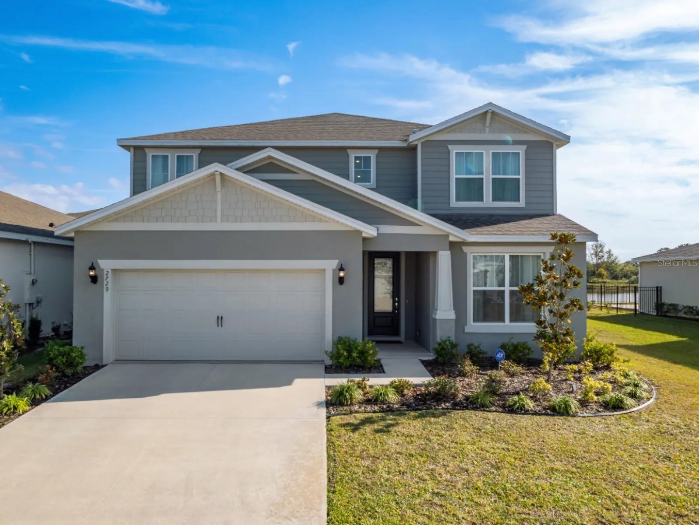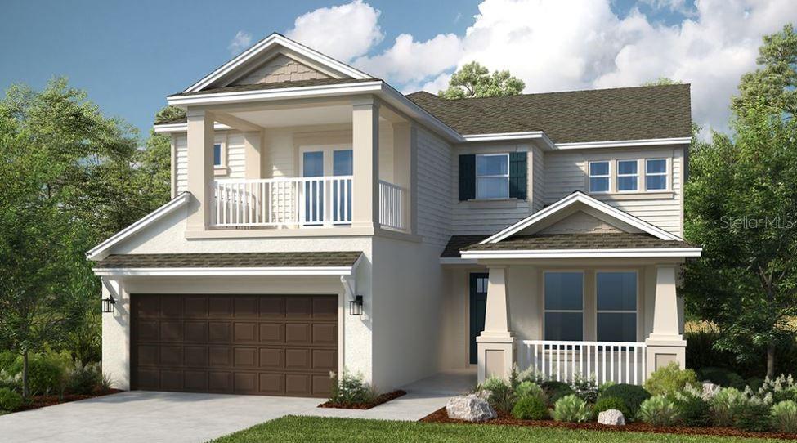5391 Park Guell Street, ST CLOUD, FL 34771
Property Photos
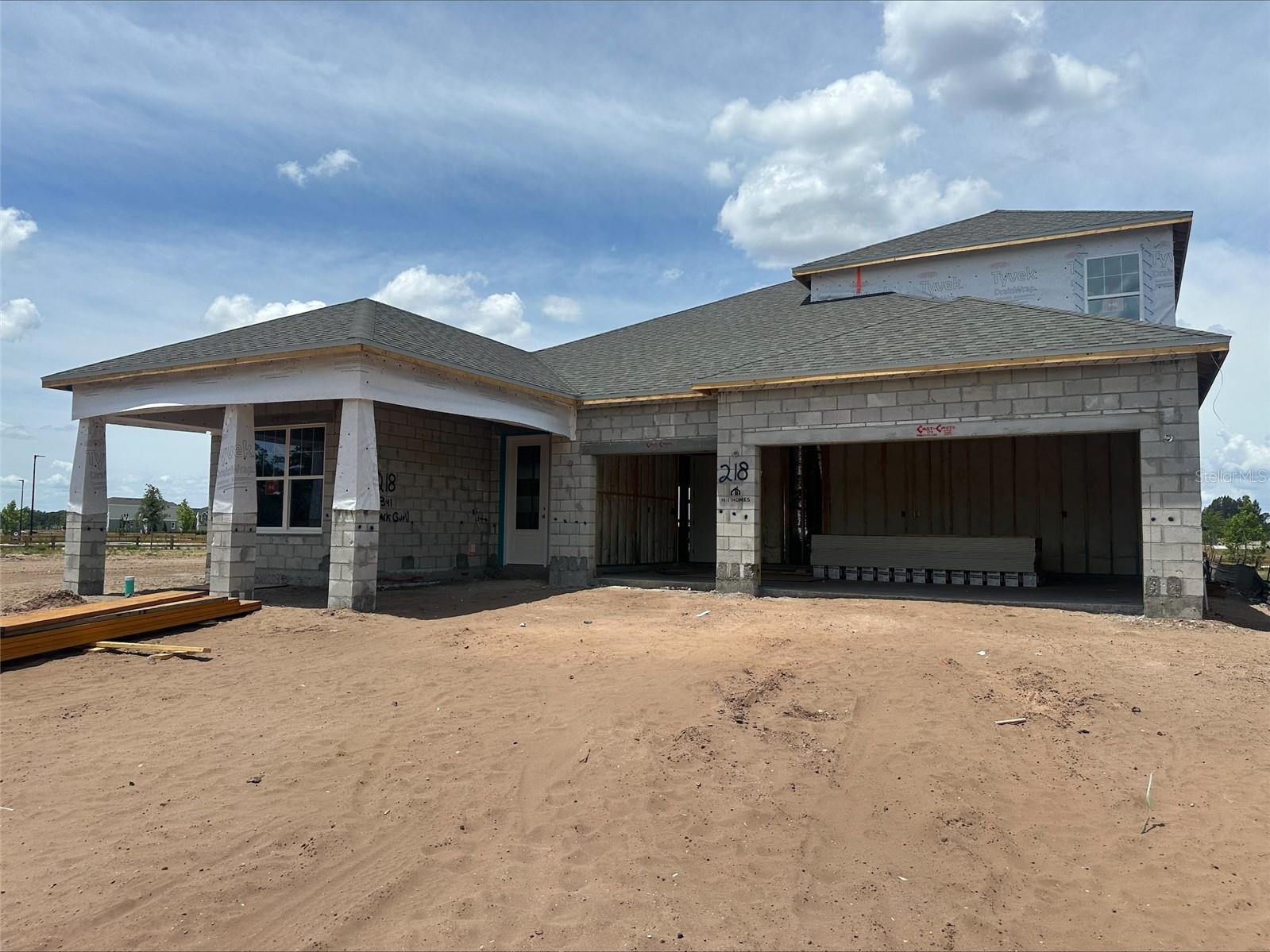
Would you like to sell your home before you purchase this one?
Priced at Only: $669,990
For more Information Call:
Address: 5391 Park Guell Street, ST CLOUD, FL 34771
Property Location and Similar Properties
- MLS#: O6307407 ( Residential )
- Street Address: 5391 Park Guell Street
- Viewed: 2
- Price: $669,990
- Price sqft: $164
- Waterfront: No
- Year Built: 2025
- Bldg sqft: 4084
- Bedrooms: 5
- Total Baths: 4
- Full Baths: 4
- Garage / Parking Spaces: 3
- Days On Market: 13
- Additional Information
- Geolocation: 28.2722 / -81.2271
- County: OSCEOLA
- City: ST CLOUD
- Zipcode: 34771
- Subdivision: Center Lake On The Park
- Elementary School: Narcoossee Elementary
- Middle School: Narcoossee Middle
- High School: Harmony High
- Provided by: KELLER WILLIAMS ADVANTAGE REALTY
- Contact: Stacie Brown Kelly
- 407-977-7600

- DMCA Notice
-
DescriptionUnder Construction. Welcome to 5391 Park Guell Street in Saint Cloud, Florida, a stunning new construction, 2 story home for sale. Step inside and find outstanding design features, including a generous open concept living space, 5 bedroomsincluding afirst floor owner's bedroom4 full bathrooms with quality fixtures, a 19'10" x 15'4" bonus room, a 12'4" x 12' lanai, and so much more! The kitchen serves as the heart of the home, offering ample counter space and storage options that will delight any home chef. Each room features carefully selected finishes that blend beauty with practicality. The additional bedrooms provide comfortable spaces for family members or guests, with well designed bathrooms that offer both style and convenience. Located in Saint Cloud, this home at 5391 Park Guell Street puts you within reach of essential amenities while maintaining a peaceful residential setting. As a new construction home, you'll enjoy the benefits of brand new systems, energy efficient features, and the opportunity to be the first to create memories in this beautiful space.
Payment Calculator
- Principal & Interest -
- Property Tax $
- Home Insurance $
- HOA Fees $
- Monthly -
For a Fast & FREE Mortgage Pre-Approval Apply Now
Apply Now
 Apply Now
Apply NowFeatures
Building and Construction
- Builder Model: Corina II
- Builder Name: M.I Homes
- Covered Spaces: 0.00
- Exterior Features: Sidewalk
- Flooring: Carpet, Ceramic Tile, Vinyl
- Living Area: 3091.00
- Roof: Shingle
Property Information
- Property Condition: Under Construction
School Information
- High School: Harmony High
- Middle School: Narcoossee Middle
- School Elementary: Narcoossee Elementary
Garage and Parking
- Garage Spaces: 3.00
- Open Parking Spaces: 0.00
Eco-Communities
- Water Source: Public
Utilities
- Carport Spaces: 0.00
- Cooling: Central Air
- Heating: Central
- Pets Allowed: Yes
- Sewer: Public Sewer
- Utilities: Public
Amenities
- Association Amenities: Park, Playground, Pool, Trail(s)
Finance and Tax Information
- Home Owners Association Fee: 86.00
- Insurance Expense: 0.00
- Net Operating Income: 0.00
- Other Expense: 0.00
- Tax Year: 2024
Other Features
- Appliances: Dishwasher, Disposal, Microwave, Range
- Association Name: Atomos Living / Joey Arroy
- Association Phone: 904-502-1298
- Country: US
- Furnished: Unfurnished
- Interior Features: Open Floorplan, Thermostat, Tray Ceiling(s), Walk-In Closet(s)
- Legal Description: CENTER LAKE ON THE PARK PB 35 PGS 74-79 LOT 218
- Levels: Two
- Area Major: 34771 - St Cloud (Magnolia Square)
- Occupant Type: Vacant
- Parcel Number: 32-25-31-0943-0001-2180
- Zoning Code: PD
Similar Properties
Nearby Subdivisions
Alcorns Lakebreeze
Alligator Lake View
Amelia Groves
Amelia Groves Ph 1
Ashley Oaks
Ashley Oaks 2
Ashton Place
Ashton Place Ph2
Avellino
Barrington
Bay Lake Farms At St Cloud
Bay Lake Ranch
Bay Lake Ranch Unit 1
Blackstone
Blackstone Pb 19 Pg 4851 Lot 7
Brack Ranch
Brack Ranch Ph 1
Breezy Pines
Bridgewalk
Bridgewalk 40s
Bridgewalk Ph 1a
Bridwalk
Center Lake On The Park
Center Lake Ranch
Chisholm Estates
Country Meadow West
Crossings Ph 1
Del Webb Sunbridge
Del Webb Sunbridge Ph 1
Del Webb Sunbridge Ph 1c
Del Webb Sunbridge Ph 1d
Del Webb Sunbridge Ph 1e
Del Webb Sunbridge Ph 2a
East Lake Cove Ph 1
East Lake Cove Ph 2
East Lake Park Ph 35
Ellington Place
Estates Of Westerly
Florida Agricultural Co
Gardens At Lancaster Park
Glenwood Ph 1
Glenwood-ph 1
Glenwoodph 1
Hanover Reserve Rep
Hanover Square
John J Johnstons
Lake Ajay Village
Lake Hinden Cove
Lake Lizzie Reserve
Lake Pointe
Lancaster Park East Ph 2
Lancaster Park East Ph 3 4
Lancaster Park East Ph 3 4 Lo
Lancaster Park East Ph 3 4 Pb
Live Oak Lake Ph 1
Live Oak Lake Ph 2
Live Oak Lake Ph 3
Majestic Oaks
Millers Grove 1
Narcoossee Del Sol
New Eden On Lakes
New Eden On The Lakes
New Eden On The Lakes Unit 15
New Eden Ph 1
Nova Grove
Oaktree Pointe Villas
Oakwood Shores
Pine Glen
Pine Glen Ph 4
Pine Grove Park
Pine Grove Park Rep
Prairie Oaks
Preserve At Turtle Creek Ph 1
Preserve At Turtle Creek Ph 3
Preserve At Turtle Creek Ph 5
Preserveturtle Crk Ph 5
Preston Cove Ph 1 2
Rummell Downs Rep 1
Runneymede Ranchlands
Runnymede North Half Town Of
Runnymede Ranchlands
Serenity Reserve
Shelter Cove
Siena Reserve Ph 3
Silver Spgs
Silver Spgs 2
Silver Springs
Sola Vista
Split Oak Estates
Split Oak Estates Ph 2
Split Oak Reserve
Split Oak Reserve Ph 2
Starline Estates
Stonewood Estates
Summerly Ph 2
Summerly Ph 3
Sunbrooke
Sunbrooke Ph 1
Sunbrooke Ph 2
Suncrest
Sunset Groves Ph 2
Terra Vista
The Crossings
The Landings At Live Oak
The Waters At Center Lake Ranc
Thompson Grove
Trinity Place Ph 1
Turtle Creek Ph 1a
Turtle Creek Ph 1b
Twin Lakes Terrace
Underwood Estates
Villages At Harmony Ph 1b
Waterside Vista
Weslyn Park
Weslyn Park In Sunbridge
Weslyn Park Ph 1
Weslyn Park Ph 2
Whip O Will Hill
Wiregrass Ph 1
Wiregrass Ph 2

- Natalie Gorse, REALTOR ®
- Tropic Shores Realty
- Office: 352.684.7371
- Mobile: 352.584.7611
- Fax: 352.584.7611
- nataliegorse352@gmail.com

