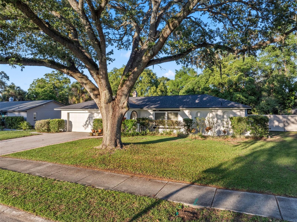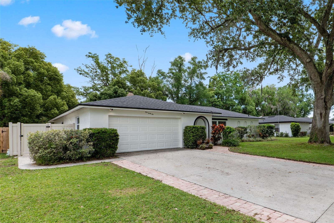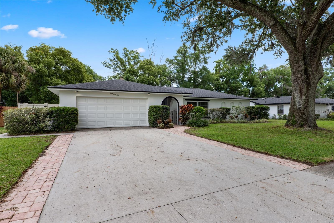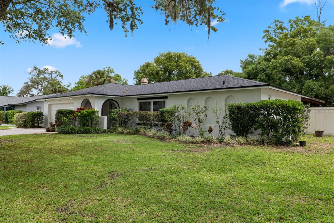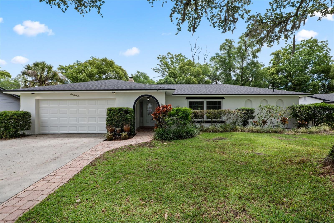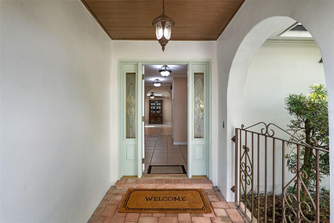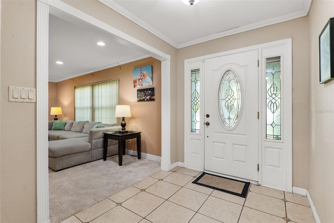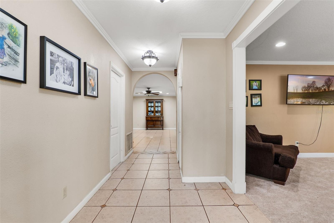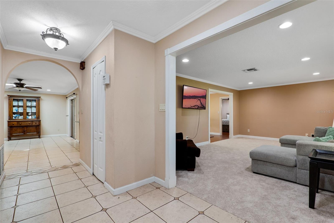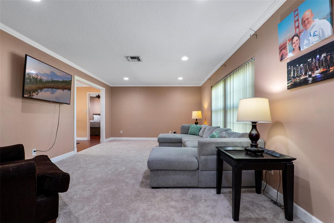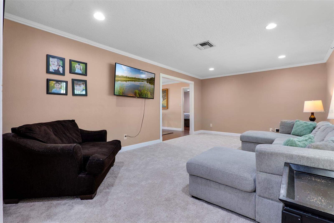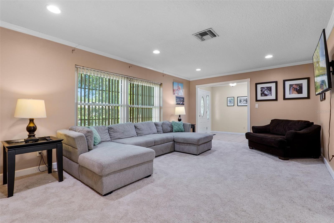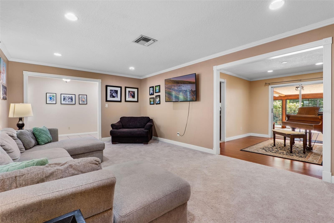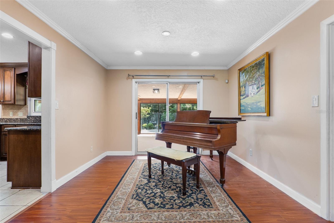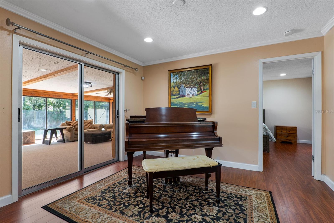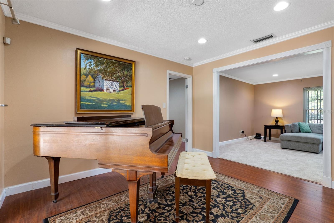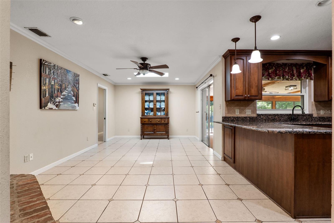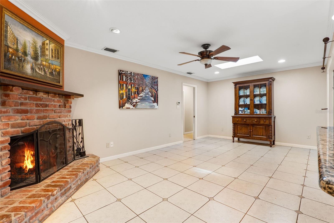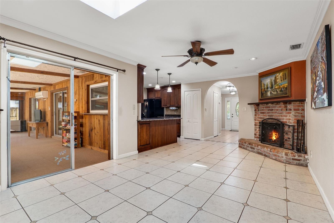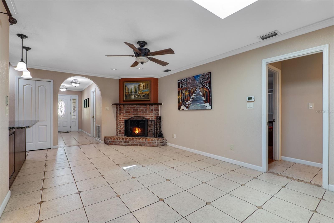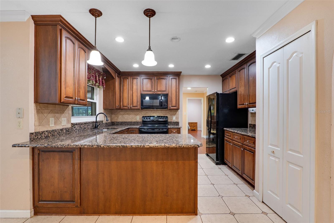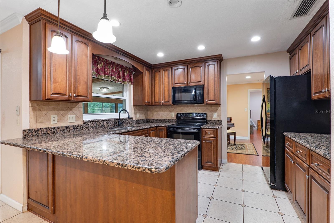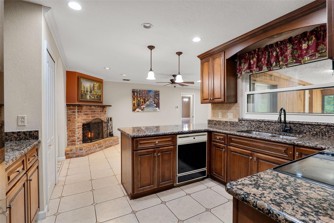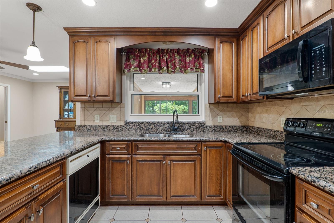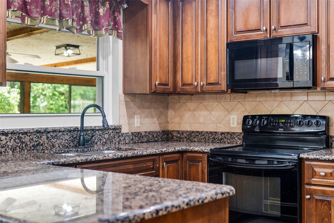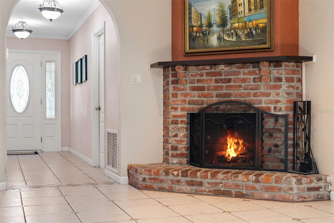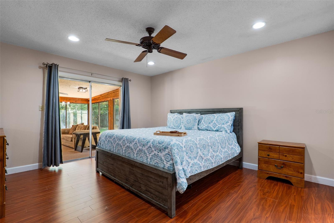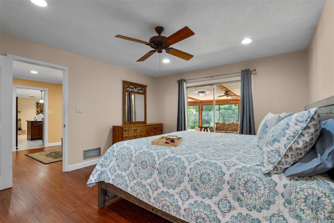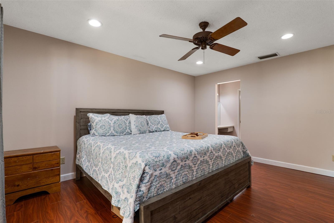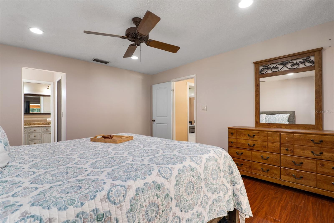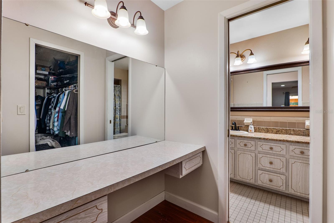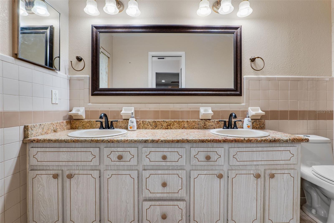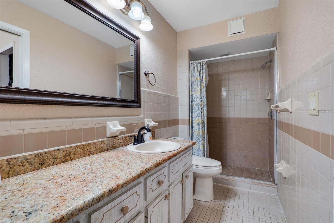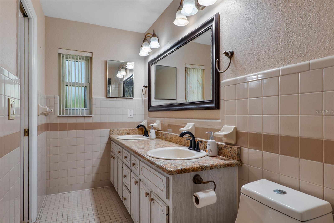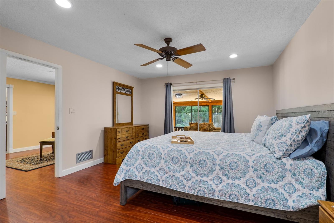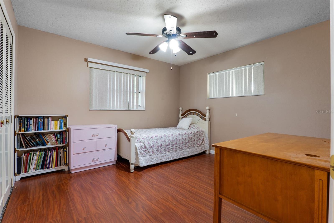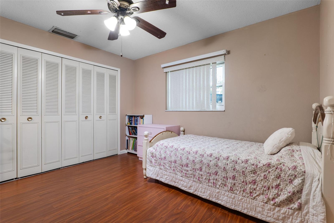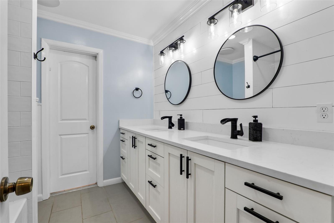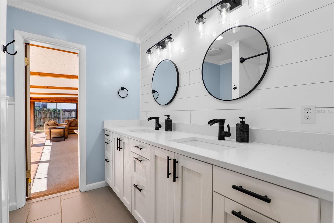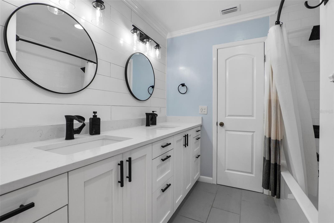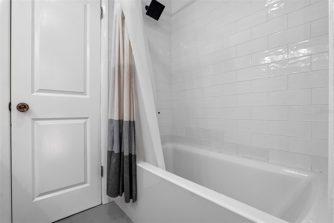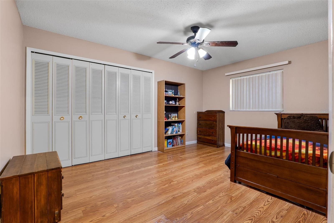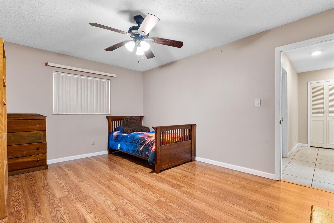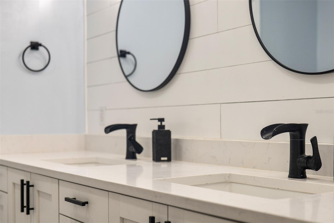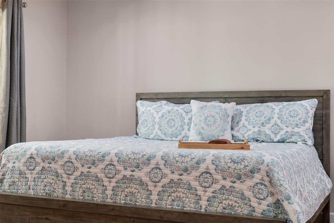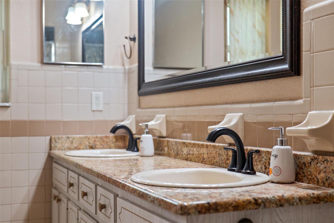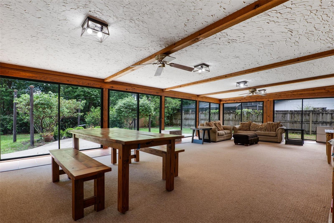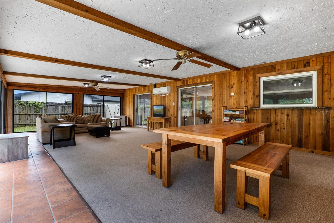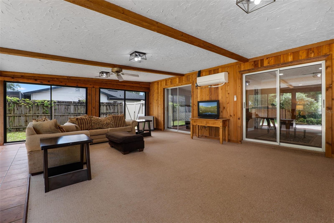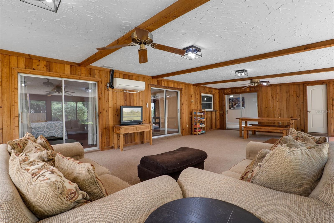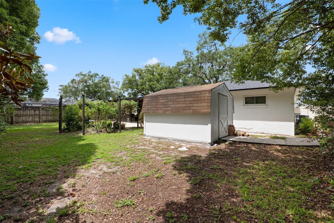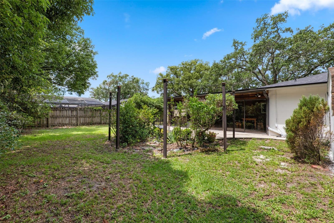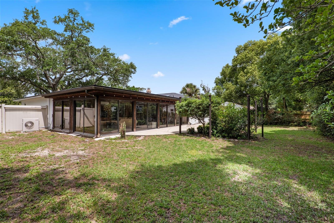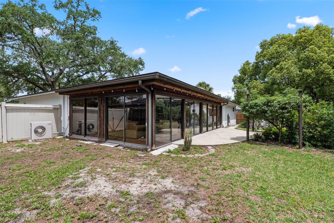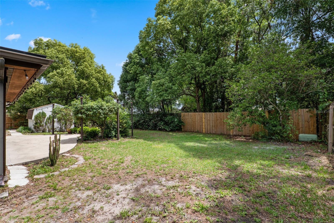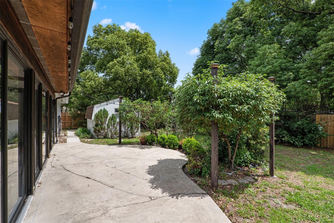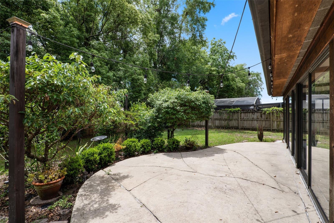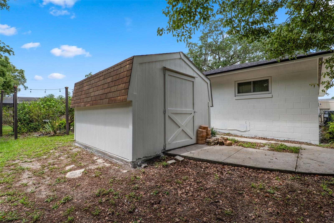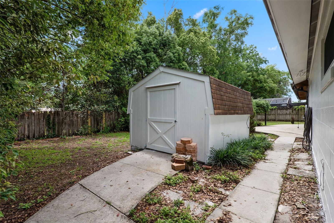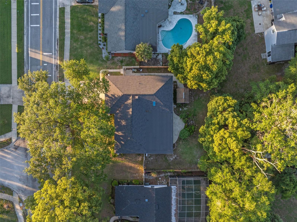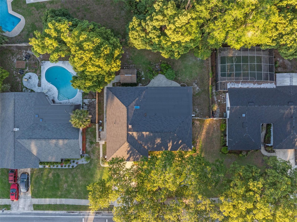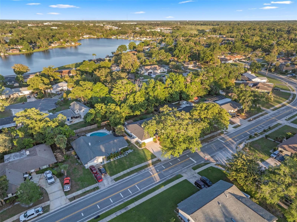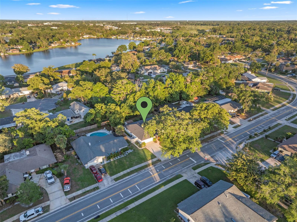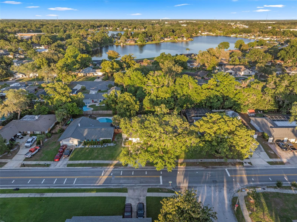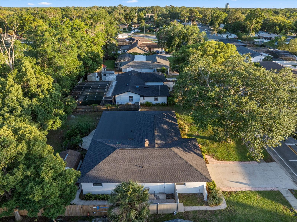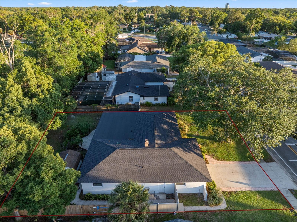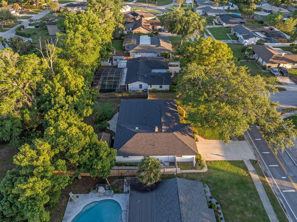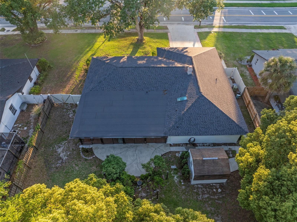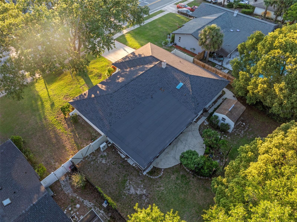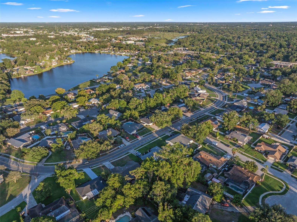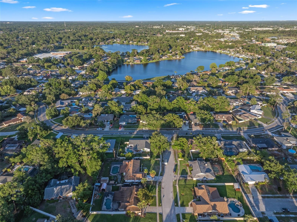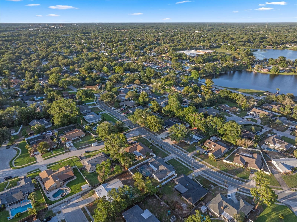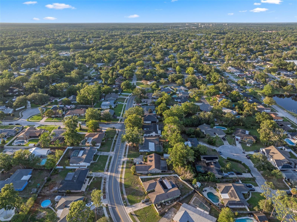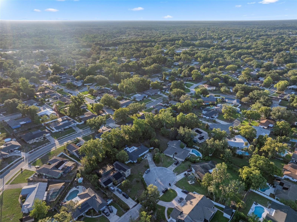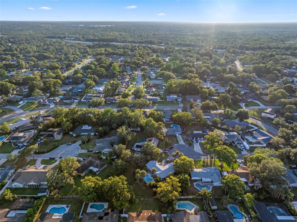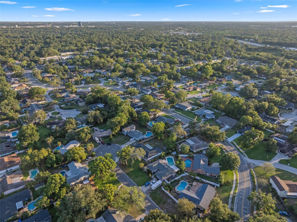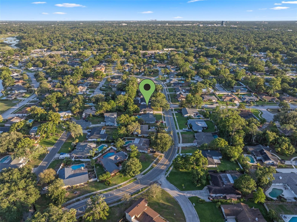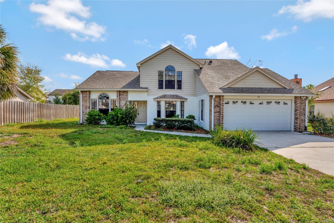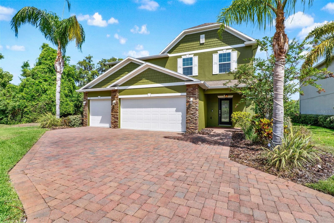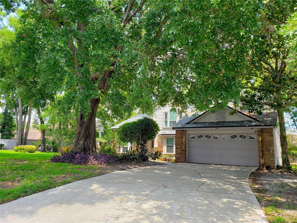146 Tollgate Trail, LONGWOOD, FL 32750
Property Photos
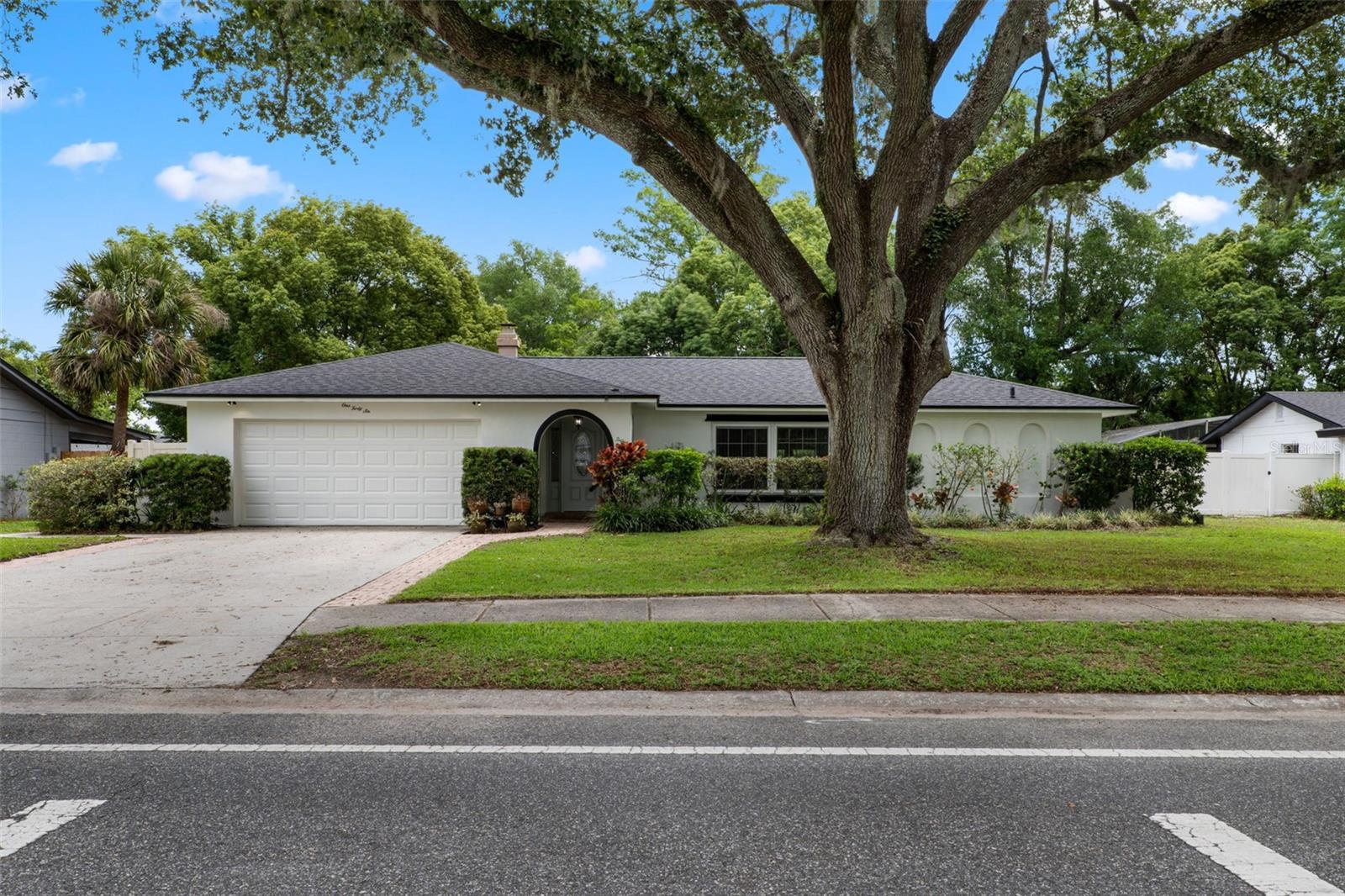
Would you like to sell your home before you purchase this one?
Priced at Only: $475,000
For more Information Call:
Address: 146 Tollgate Trail, LONGWOOD, FL 32750
Property Location and Similar Properties
- MLS#: O6308580 ( Residential )
- Street Address: 146 Tollgate Trail
- Viewed: 13
- Price: $475,000
- Price sqft: $152
- Waterfront: No
- Year Built: 1971
- Bldg sqft: 3130
- Bedrooms: 3
- Total Baths: 2
- Full Baths: 2
- Garage / Parking Spaces: 2
- Days On Market: 15
- Additional Information
- Geolocation: 28.7022 / -81.3754
- County: SEMINOLE
- City: LONGWOOD
- Zipcode: 32750
- Subdivision: Woodlands
- Elementary School: Woodlands Elementary
- Middle School: Rock Lake Middle
- High School: Lyman High
- Provided by: RE/MAX ASSURED
- Contact: Bianca Botelho, PA
- 800-393-8600

- DMCA Notice
-
DescriptionWelcome to this delightful home at 146 Tollgate in Longwood, Florida, showcasing a freshly painted exterior and beautifully maintained landscaping. As you step inside, you are greeted by a bright foyer that opens into a spacious and inviting family room, perfect for gatherings and relaxation. This intelligently designed split level layout features a kitchen that effortlessly flows into the family room, complete with a charming fireplace that adds a cozy touch. The master suite includes sliding glass doors that lead out to the stunning backyard, allowing natural light to flood the space, walk in closet, a dedicated makeup desk area, dual sinks and walk in shower. Additionally, the home offers two generously sized bedrooms and a modern bathroom that was recently updated. Abundant sunlight pours in through the skylight in the family room. The updated kitchen is equipped to meet all your culinary needs, which includes all your appliances and granite countertops. A standout feature of this property is the expansive Florida room, ideal for entertaining guests or enjoying peaceful evenings. This area is equipped with a mini split air conditioning system, ensuring comfort throughout the hotter Florida months. The fully enclosed backyard provides privacy, creating a tranquil outdoor retreat, complete with a shed for extra storage. The roof was installed approximately a year ago, adding to the homes value and reliability. Another feature of this home is the electric vehicle charger, making it easy for eco conscious homeowners to power up their EV right from the comfort of their garage. Conveniently located near top rated schools, shopping centers, restaurants, major highways, and recreational parks, this property offers the perfect blend of comfort and accessibility. Dont miss the opportunity to make this charming home yours!
Payment Calculator
- Principal & Interest -
- Property Tax $
- Home Insurance $
- HOA Fees $
- Monthly -
For a Fast & FREE Mortgage Pre-Approval Apply Now
Apply Now
 Apply Now
Apply NowFeatures
Building and Construction
- Covered Spaces: 0.00
- Exterior Features: Sliding Doors
- Fencing: Fenced
- Flooring: Carpet, Ceramic Tile, Laminate
- Living Area: 2503.00
- Other Structures: Shed(s)
- Roof: Shingle
Land Information
- Lot Features: In County, Sidewalk, Paved
School Information
- High School: Lyman High
- Middle School: Rock Lake Middle
- School Elementary: Woodlands Elementary
Garage and Parking
- Garage Spaces: 2.00
- Open Parking Spaces: 0.00
- Parking Features: Garage Faces Rear, Garage Faces Side
Eco-Communities
- Water Source: Public
Utilities
- Carport Spaces: 0.00
- Cooling: Central Air
- Heating: Central
- Pets Allowed: Yes
- Sewer: Public Sewer
- Utilities: BB/HS Internet Available, Cable Available, Electricity Connected, Public
Amenities
- Association Amenities: Park, Playground
Finance and Tax Information
- Home Owners Association Fee: 100.00
- Insurance Expense: 0.00
- Net Operating Income: 0.00
- Other Expense: 0.00
- Tax Year: 2024
Other Features
- Appliances: Dishwasher, Disposal, Microwave, Range, Refrigerator
- Country: US
- Interior Features: Ceiling Fans(s), Crown Molding, Kitchen/Family Room Combo, Open Floorplan, Split Bedroom, Walk-In Closet(s)
- Legal Description: LEG LOT 24 BLK B THE MEADOWS UNIT 1 PB 15 PG 67
- Levels: One
- Area Major: 32750 - Longwood East
- Occupant Type: Owner
- Parcel Number: 36-20-29-501-0B00-0240
- Possession: Close Of Escrow
- Style: Contemporary
- Views: 13
- Zoning Code: R-1AA
Similar Properties
Nearby Subdivisions
Bay Meadow Farms
Columbus Harbor
Crystal Creek
Crystal Creek Unit 1
Entzmingers Add 1
Hensons Acres
Hidden Oak Estates
Highland Hills
Highland Hills 1st Rep
Lake Ruth South
Lake Wayman Heights
Lake Wayman Heights Lake Add
Landings The
Longdale First Add
Longwood
Longwood Green Amd
Longwood North
Longwood Park
Longwood Plantation
Nelson Court
None
North Cove
Northridge
Oakmont Reserve Ph 2
Rangeline Woods
Sanlando Spgs
Sanlando Springs
Shadow Hill
Sky Lark
Sky Lark Sub
Sleepy Hollow
Sleepy Hollow 1st Add
South Wildmere Amd
The Landings
Tiberon Cove
Wildmere
Wildmere Ph 1
Wildmere Village Rep
Windtree West
Windtree West Unit 2
Woodlands
Woodlands Sec 2

- Natalie Gorse, REALTOR ®
- Tropic Shores Realty
- Office: 352.684.7371
- Mobile: 352.584.7611
- Fax: 352.584.7611
- nataliegorse352@gmail.com

