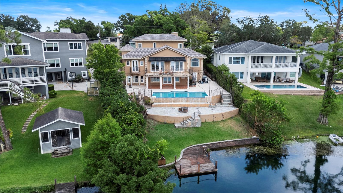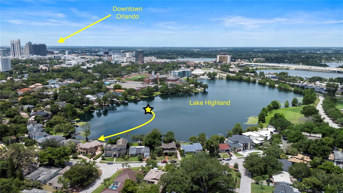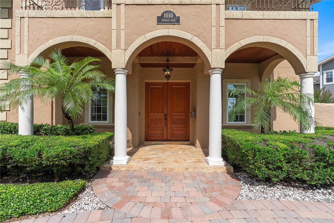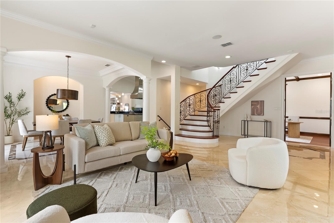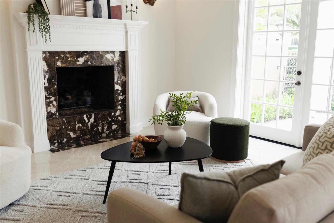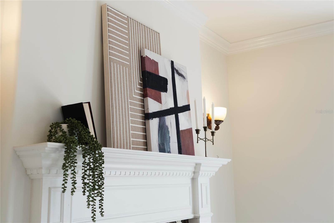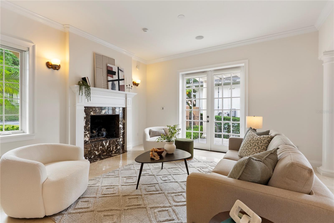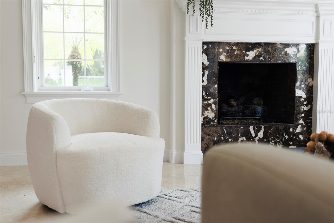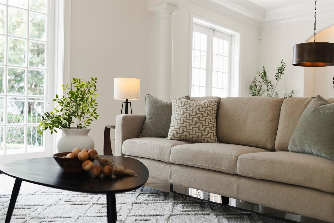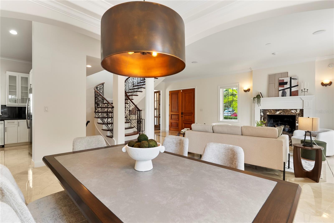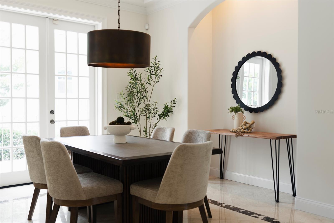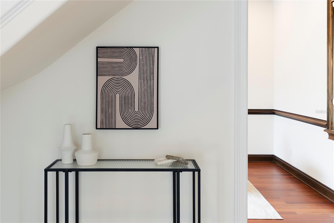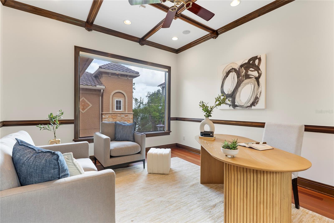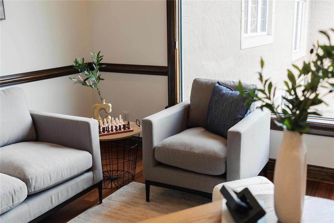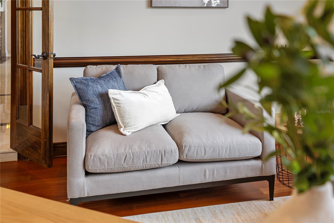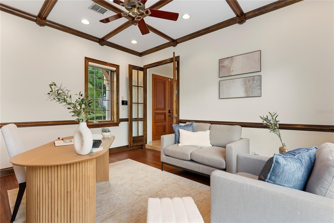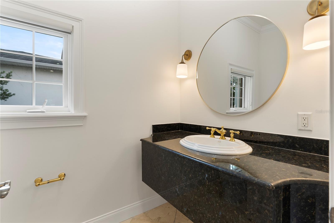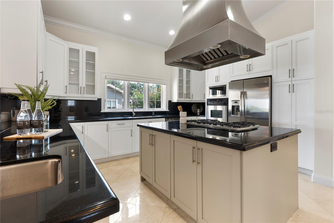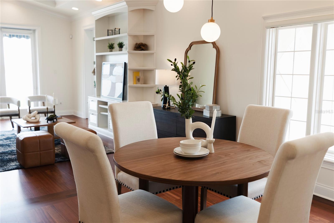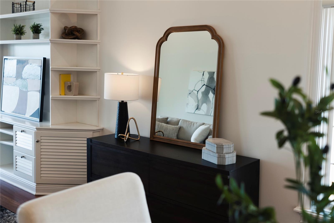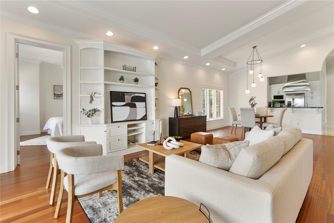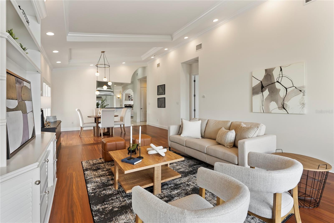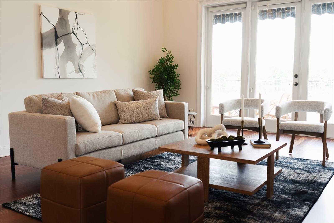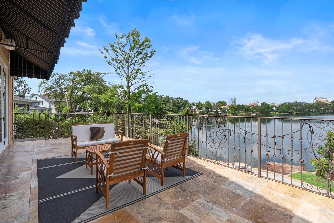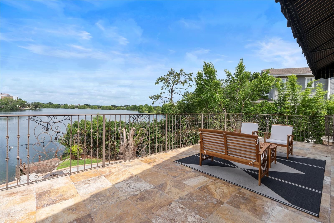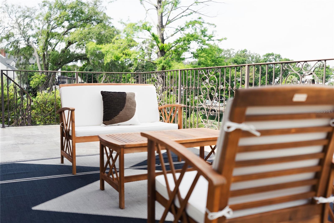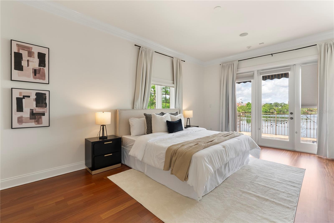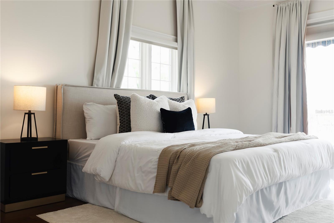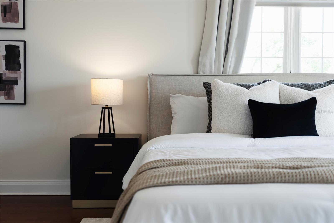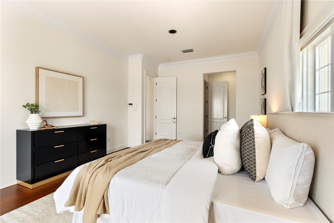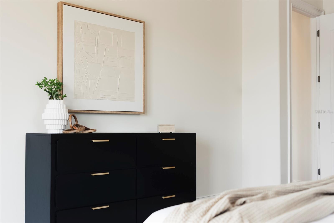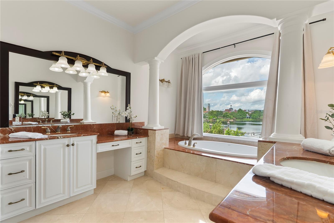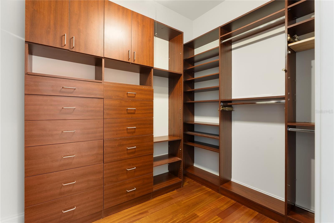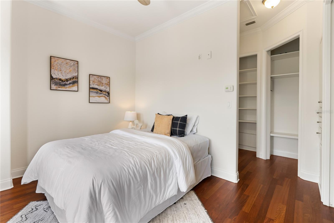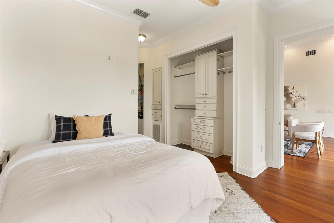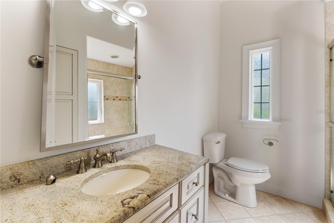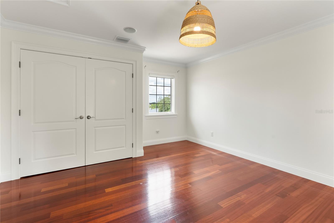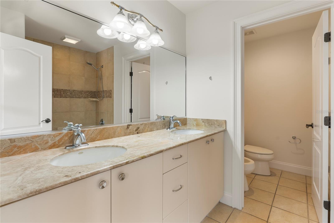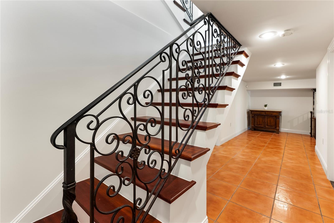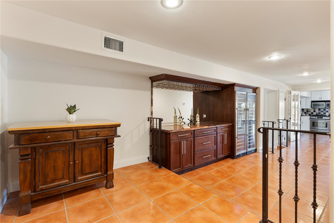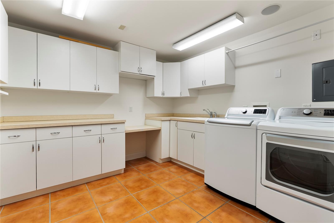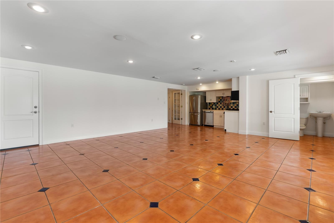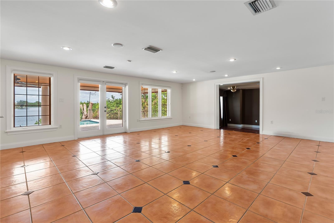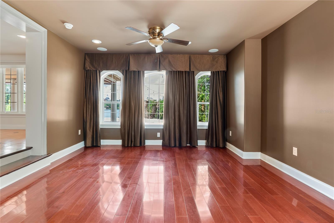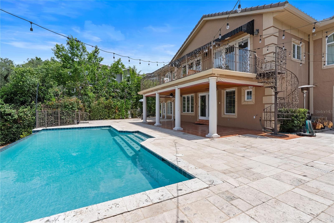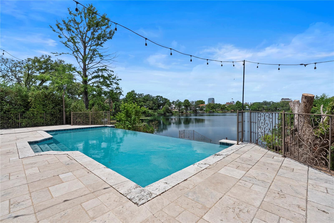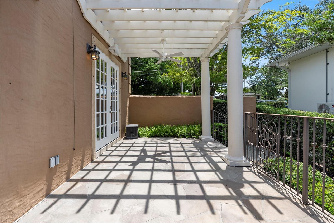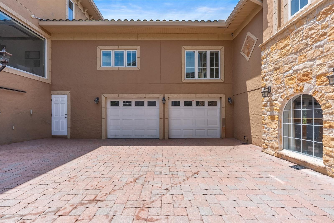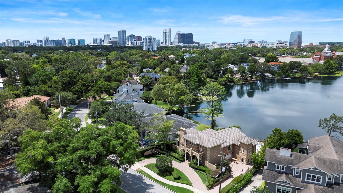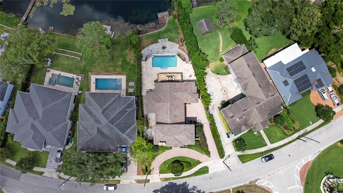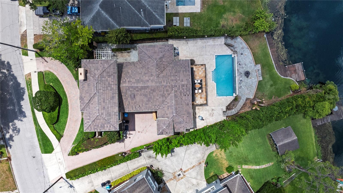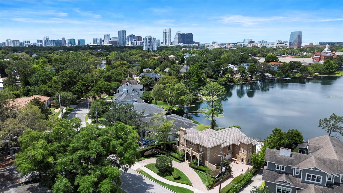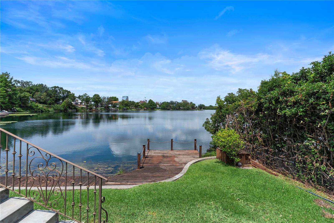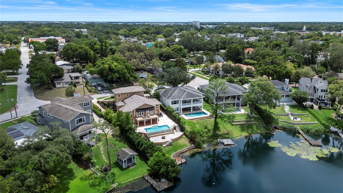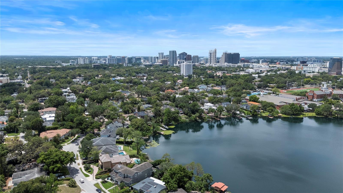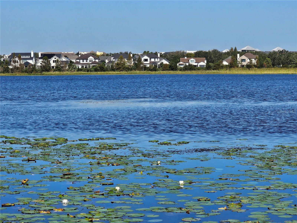1010 Terrace Boulevard, ORLANDO, FL 32803
Property Photos
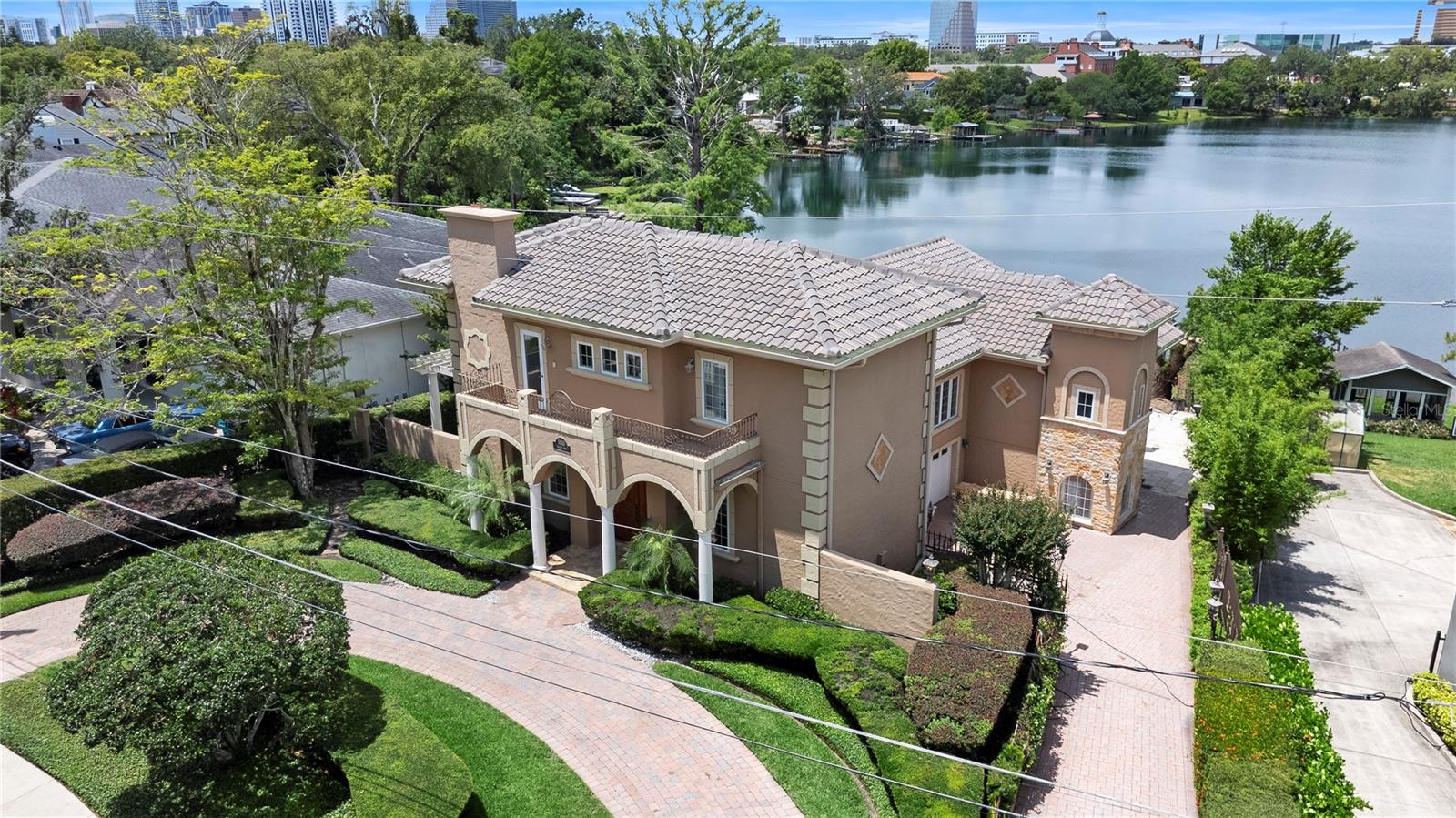
Would you like to sell your home before you purchase this one?
Priced at Only: $2,499,000
For more Information Call:
Address: 1010 Terrace Boulevard, ORLANDO, FL 32803
Property Location and Similar Properties
- MLS#: O6309304 ( Residential )
- Street Address: 1010 Terrace Boulevard
- Viewed: 4
- Price: $2,499,000
- Price sqft: $363
- Waterfront: Yes
- Wateraccess: Yes
- Waterfront Type: Lake Front
- Year Built: 1963
- Bldg sqft: 6881
- Bedrooms: 4
- Total Baths: 5
- Full Baths: 4
- 1/2 Baths: 1
- Garage / Parking Spaces: 2
- Days On Market: 2
- Additional Information
- Geolocation: 28.5591 / -81.3674
- County: ORANGE
- City: ORLANDO
- Zipcode: 32803
- Subdivision: Lake Highland Heights
- Elementary School: Audubon Park K8
- Middle School: Audubon Park K 8
- High School: Edgewater High
- Provided by: MAINFRAME REAL ESTATE
- Contact: Nicole Rader
- 407-513-4257

- DMCA Notice
-
DescriptionStunning Lakeside Estate! A timeless Mediterranean gracefully set on the sparkling shores of Lake Highland in downtown Orlando. This stunning 4 bedroom, 4.5 bathroom residence includes a private in law suite with a secondary kitchen, a 2 car side entry garage, and unmatched lakefront viewsjust steps from Lake Highland Prep and minutes from the vibrant downtown and Winter Park lifestyle. From the moment you arrive, the circular driveway and classic architecture invite you into a world of elegance and comfort. Inside, an open floor plan unfolds with soaring vaulted ceilings, lakeside vistas, and multiple indoor and outdoor living spaces designed to impress. The main floor features both a spacious master suite with walk in closet, spacious primary bathroom with soaking tub and separate shower. There is an additional secondary bedroom suite, offering flexible living options on the main floor. A formal living room and elegant dining room with a has fireplace set the tone for sophisticated entertaining, with French doors leading out to a side terrace. A private den provides a quiet retreat or home office. A half bath adds convenience for guests. The heart of the home is a gourmet kitchen, perfect for the culinary enthusiast, opening to family gathering areas and sun drenched lake views. Upstairs, you'll find two bedrooms, an open study area. The lower level boasts a huge bonus room and addiontal media, ideal for movie nights and hosting friends and family. There is a a kitchenette and full bathroom on the lower level as well. Making it easy to convert to an in law suite with private entrance. Step outside to multi level outdoor living spaces including an infinity edge pool, private dock, and expansive terraces designed to showcase the homes spectacular sunset views over the lake. Lake Highland is a 33 acre private ski lake. Recent upgrades include a new barrel tile roof, two newer AC systems, and fresh exterior paintoffering peace of mind and lasting beauty. Newly refinished Brazilian Hardwood floors and newly polished marble throughout. This rare estate is more than a home; it's a lifestyle defined by luxury, convenience, and the tranquility of lakefront living.
Payment Calculator
- Principal & Interest -
- Property Tax $
- Home Insurance $
- HOA Fees $
- Monthly -
For a Fast & FREE Mortgage Pre-Approval Apply Now
Apply Now
 Apply Now
Apply NowFeatures
Building and Construction
- Covered Spaces: 0.00
- Exterior Features: Balcony, French Doors, Rain Gutters, Sidewalk, Storage
- Fencing: Other
- Flooring: Marble, Tile, Wood
- Living Area: 4696.00
- Roof: Tile
Property Information
- Property Condition: Completed
Land Information
- Lot Features: City Limits, Landscaped, Sidewalk, Paved
School Information
- High School: Edgewater High
- Middle School: Audubon Park K-8
- School Elementary: Audubon Park K8
Garage and Parking
- Garage Spaces: 2.00
- Open Parking Spaces: 0.00
Eco-Communities
- Pool Features: Gunite, In Ground
- Water Source: Public
Utilities
- Carport Spaces: 0.00
- Cooling: Central Air
- Heating: Central
- Sewer: Public Sewer
- Utilities: BB/HS Internet Available, Cable Available, Propane, Sewer Connected
Finance and Tax Information
- Home Owners Association Fee: 0.00
- Insurance Expense: 0.00
- Net Operating Income: 0.00
- Other Expense: 0.00
- Tax Year: 2024
Other Features
- Appliances: Bar Fridge, Built-In Oven, Cooktop, Dishwasher, Disposal, Microwave, Refrigerator, Wine Refrigerator
- Country: US
- Interior Features: Built-in Features, Cathedral Ceiling(s), Ceiling Fans(s), Crown Molding, Kitchen/Family Room Combo, Living Room/Dining Room Combo, Primary Bedroom Main Floor, Stone Counters, Thermostat, Vaulted Ceiling(s), Walk-In Closet(s), Window Treatments
- Legal Description: LAKE HIGHLAND HEIGHTS Q/131 LOT 9 BLK J
- Levels: Three Or More
- Area Major: 32803 - Orlando/Colonial Town
- Occupant Type: Vacant
- Parcel Number: 24-22-29-4468-10-090
- Possession: Close Of Escrow
- View: Water
- Zoning Code: R-1A/T
Similar Properties
Nearby Subdivisions
Alleman Sub
Altaloma Heights
Amelia Grove
Ardmore Terrace 1st Add
Audubon Park Tanager Sec
Baldwin Cove
Batey Charles C Resub
Beeman Park
Beverly Shores
Brookshire
Chase Rep
Colonial Gardens Rep
Colonial Grove Estates
Colonial Manor
Colonialtown North
Cottage Way
Crystal Lake Terr
Crystal Lake Terrace
E E Hardys Sub
East View Park
Eola Heights
Eola Park Heights
F E Taylors Sub
Ferguson John Maxwell Sub
Ghio Terrace Sec 01
Grove Lane Sub
H H Dickson Sub
Hampton Park 4418
Hardings Revision
Highpoint
Jamajo
Lake Arnold Reserve
Lake Barton Shores
Lake Highland Heights
Lake Oaks
Lake Sue Park
Lakeshore Sub
Leland Heights
Mayflower
Merritt Park
N L Mills Add
North Park
Orlando Highlands
Orwin Manor
Orwin Manor Stratford Sec
Overstreet Oak Hill Sub
Park Lake
Park Lake Sub
Park Lake Towers
Phillips Rep 01 Lakewood
Pinecrest Add
Plaza Terrace
Ponce De Leon
Primrose Park
Renlee Terrace
Robinson Norman Amd
Rolando Estates
Rosarden Rep
Seminole Park
Ways Add
Zennbrookshire

- Natalie Gorse, REALTOR ®
- Tropic Shores Realty
- Office: 352.684.7371
- Mobile: 352.584.7611
- Fax: 352.584.7611
- nataliegorse352@gmail.com

