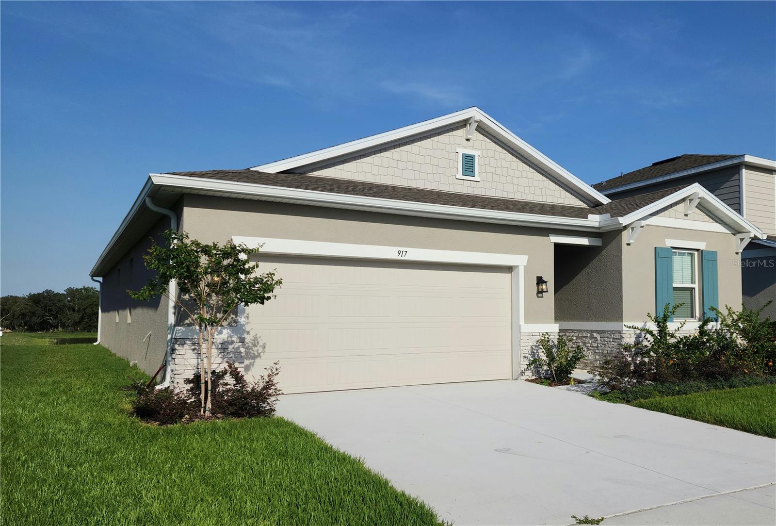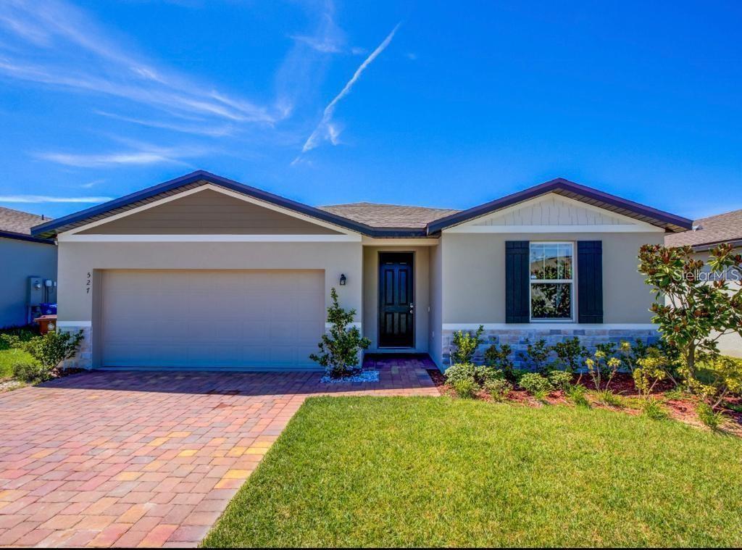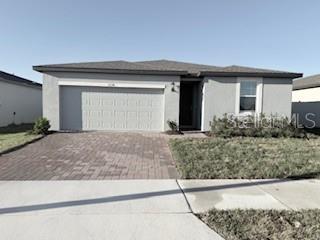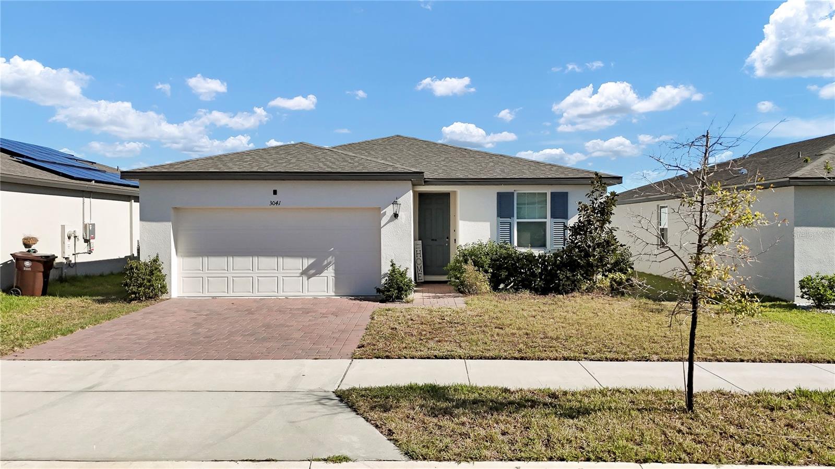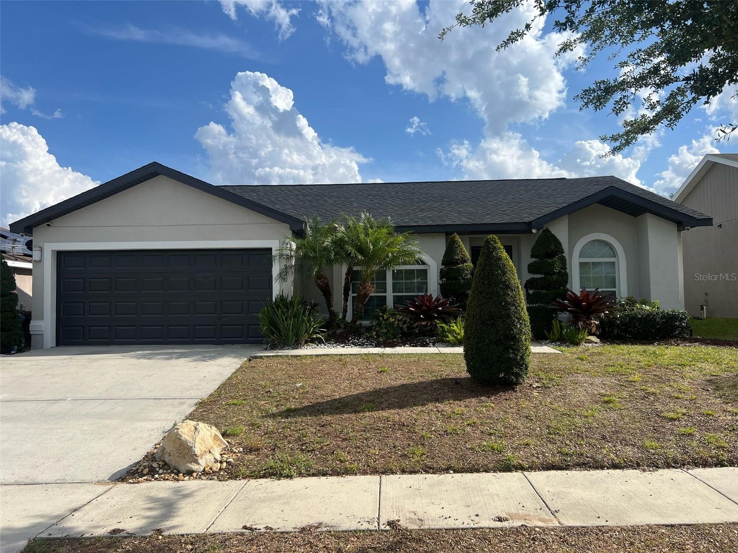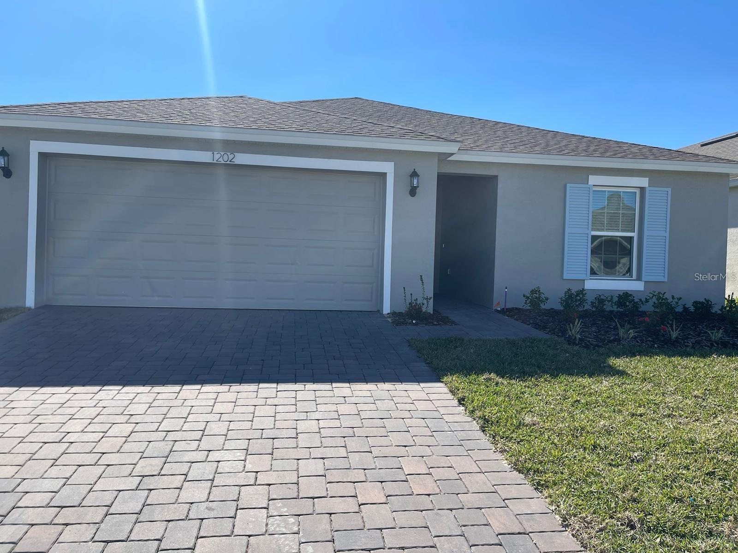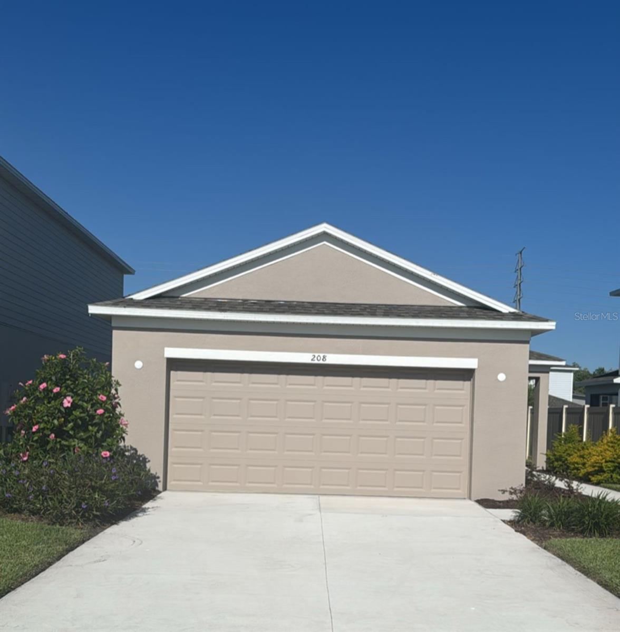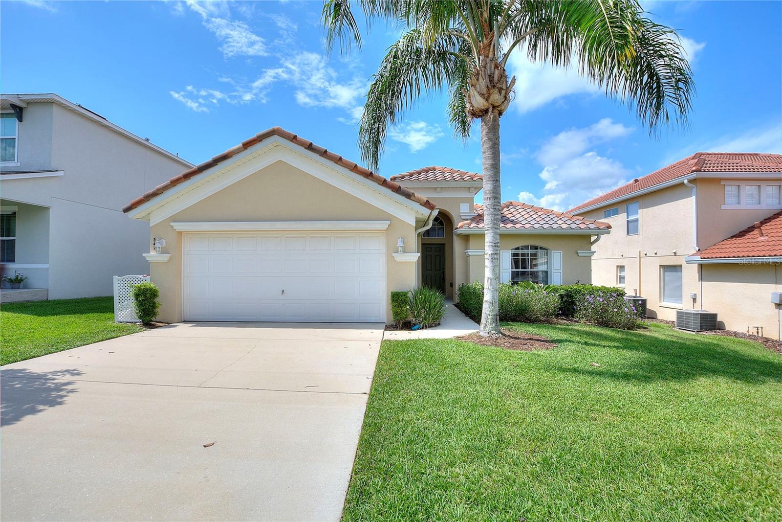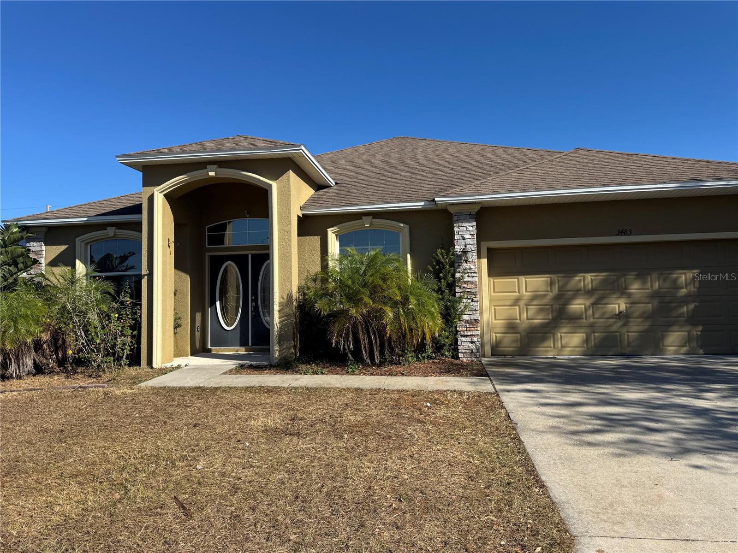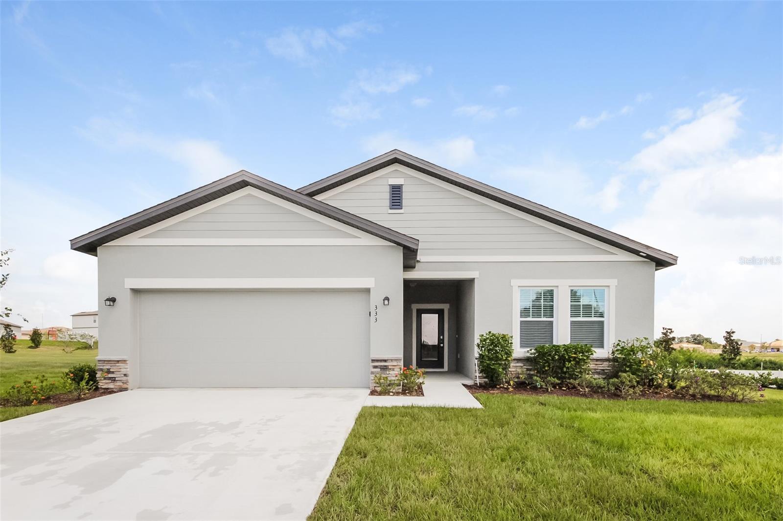917 Heirloom Drive, HAINES CITY, FL 33844
Property Photos
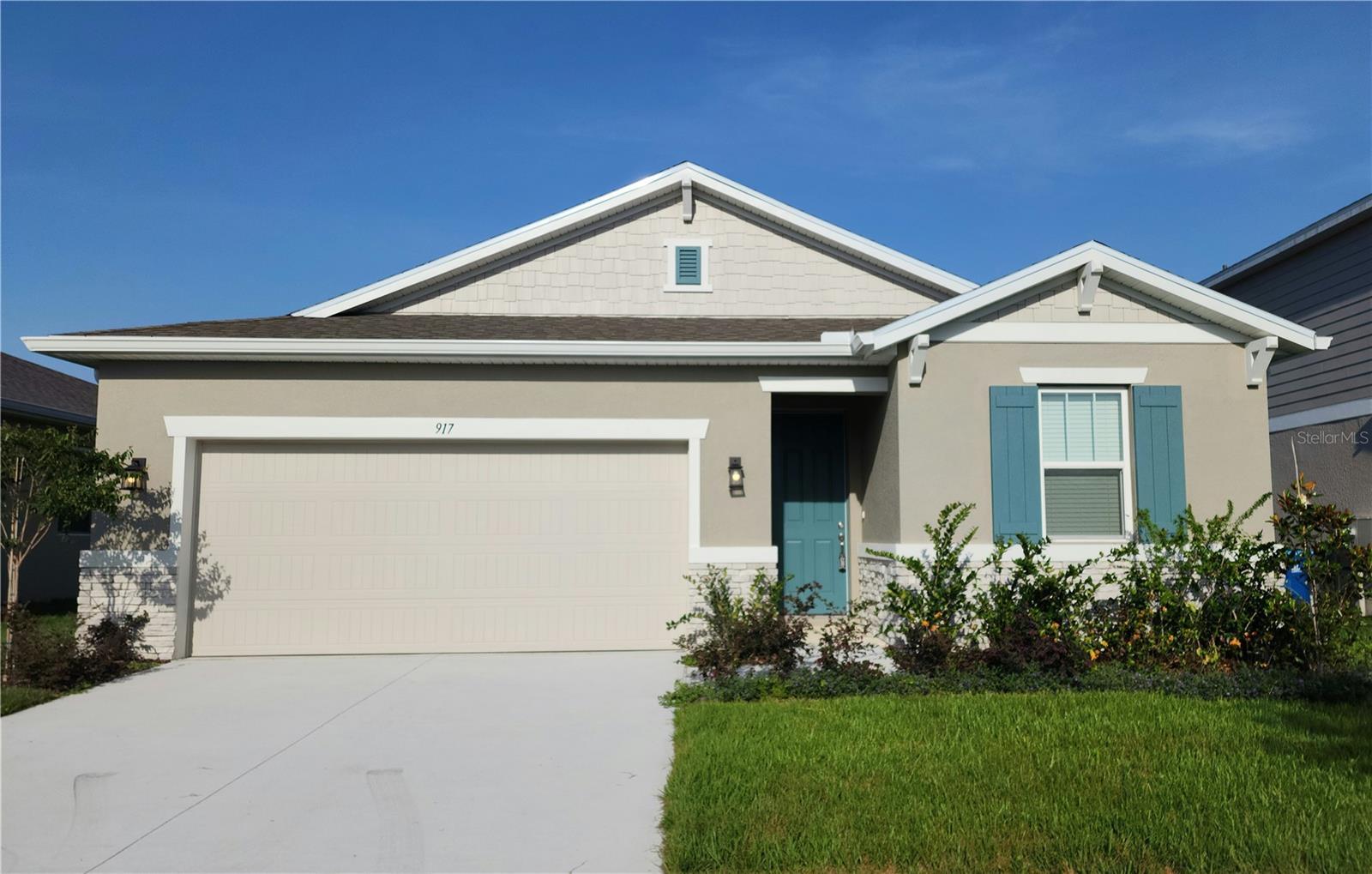
Would you like to sell your home before you purchase this one?
Priced at Only: $2,200
For more Information Call:
Address: 917 Heirloom Drive, HAINES CITY, FL 33844
Property Location and Similar Properties
- MLS#: O6309864 ( Residential Lease )
- Street Address: 917 Heirloom Drive
- Viewed: 2
- Price: $2,200
- Price sqft: $1
- Waterfront: No
- Year Built: 2024
- Bldg sqft: 2316
- Bedrooms: 4
- Total Baths: 2
- Full Baths: 2
- Garage / Parking Spaces: 2
- Days On Market: 4
- Additional Information
- Geolocation: 28.1113 / -81.573
- County: POLK
- City: HAINES CITY
- Zipcode: 33844
- Subdivision: Seasonsheritage Square
- Elementary School: Sandhill Elem
- Middle School: Lake Marion Creek Middle
- High School: Haines City Senior High
- Provided by: BRIDGEVIEW REALTY GROUP
- Contact: Daysi Jarquin
- 407-280-9821

- DMCA Notice
-
DescriptionWATER VIEWS!! This stunning brand new home offers over 1900 Sq Ft of elegance. Located in the amazing community of Heritage Square, this great 4 bedroom and 2 bath thoughtfully designed home is packed with upgrades and charm. Starting with an inviting kitchen with a large center island with pristine white Quartz counter tops, under mount stainless steel sink with slick modern faucet, white 42" cabinets with brushed nickel hardware, eye catching pendant lights above the island, brand new stainless steel appliances and a very spacious walk in pantry. The open concept floor plan seamlessly connects the kitchen to a large great room perfect for entertaining. Through the double sliding glass doors, enjoy a peaceful covered patio with relaxing views of the water and surrounding greenery. The luxurious main suite is generously sized and features a remote controlled ceiling fan and tranquil water views. The ensuite bathroom offers a stylish barn door, dual sinks, a tiled shower enclosure, private water closet, good size linen closet, and a very large walk in closet. Elegant 12x24 contemporary tile flooring runs through the main living areas, including main entry, the great room, dining room, kitchen, and bathrooms. Additional touches like grand 8 foot doors, modern window blinds for privacy and recessed lighting provide a touch of elegance to this home. Additional highlights include a front bedroom with a walk in closet, 9 foot ceiling, recessed lighting, a neutral and modern interior paint color, tiled entryway with large coat closet, a second spacious bathroom with dual sinks, brushed nickel accessories, and modern light fixtures, a convenient laundry room with a full size washer and dryer, and a 2 car garage with storage shelves. The ranch style exterior is accented with decorative stonework, a wide driveway, and beautiful landscaping for added curb appeal. Heritage Square residents enjoy access to a large recreational area with a playground and picnic area ideal for outdoor fun. Just minutes away, you'll find a brand new shopping center with a Publix Supermarket, a McDonald's, and a variety of additional shops, bringing everyday convenience right to your doorstep. Dont miss outschedule your private tour today!
Payment Calculator
- Principal & Interest -
- Property Tax $
- Home Insurance $
- HOA Fees $
- Monthly -
For a Fast & FREE Mortgage Pre-Approval Apply Now
Apply Now
 Apply Now
Apply NowFeatures
Building and Construction
- Covered Spaces: 0.00
- Exterior Features: Lighting, Rain Gutters, Sidewalk, Sliding Doors
- Flooring: Carpet, Ceramic Tile, Tile
- Living Area: 1916.00
Property Information
- Property Condition: Completed
Land Information
- Lot Features: Cul-De-Sac, Sidewalk
School Information
- High School: Haines City Senior High
- Middle School: Lake Marion Creek Middle
- School Elementary: Sandhill Elem
Garage and Parking
- Garage Spaces: 2.00
- Open Parking Spaces: 0.00
- Parking Features: Driveway, Garage Door Opener
Eco-Communities
- Green Energy Efficient: Appliances, Windows
- Water Source: See Remarks
Utilities
- Carport Spaces: 0.00
- Cooling: Central Air
- Heating: Central, Exhaust Fan
- Pets Allowed: Dogs OK, Number Limit, Pet Deposit, Size Limit, Yes
- Sewer: Public Sewer
Finance and Tax Information
- Home Owners Association Fee: 0.00
- Insurance Expense: 0.00
- Net Operating Income: 0.00
- Other Expense: 0.00
Rental Information
- Tenant Pays: Carpet Cleaning Fee, Cleaning Fee, Re-Key Fee
Other Features
- Appliances: Dishwasher, Dryer, Electric Water Heater, Exhaust Fan, Range, Refrigerator, Washer
- Association Name: Heritage Square HOA
- Association Phone: 863-353-2558
- Country: US
- Furnished: Unfurnished
- Interior Features: Ceiling Fans(s), Living Room/Dining Room Combo, Open Floorplan, Primary Bedroom Main Floor, Thermostat, Walk-In Closet(s), Window Treatments
- Levels: One
- Area Major: 33844 - Haines City/Grenelefe
- Occupant Type: Vacant
- Parcel Number: 27-27-25-757864-000610
- Possession: Rental Agreement
- View: Trees/Woods, Water
Owner Information
- Owner Pays: None
Similar Properties
Nearby Subdivisions
Avondale
Balmoral Estates
Bradbury Creek
Calabay Parc At Tower Lake
Calabay Park At Tower Lake Ph
Calabay Xing
Congdon Twnhms Phs 1 2
Covered Bridge
Covered Bridge/liberty Bluff P
Covered Bridgeliberty Bluff P
Cypress Park Estate
Cypress Park Estates
Estates/lake Hammock
Estateslake Hammock
Estateslk Hammock
Estateslk Hammock Ph 2
Forest Creek
Grace Ranch Ph 2
Gracelyn Grove
Gracelyn Grove Ph 1
Grenelefe Abbey Court Condo
Grenelefe Camelot Condo
Grenelefe Tennis Village Condo
Haines City
Haines Ridge Ph 01
Hammock Reserve
Hammock Reserve Ph 1
Hammock Reserve Ph 2
Hammock Reserve Ph 3
Hammock Reserve Ph 4
Hammock Reserve Phase 3 Pb 196
Hemingway Place Ph 02
Hidden Lake Preserve
Hidden Lakes North
Highland Mdws 4b
Highland Mdws Ph 2a
Highland Mdws Ph 2b
Highland Mdws Ph Iii
Hillview
Kokomo Bay Ph 01
Kokomo Bay Ph 02
Lawson Dunes Sub
Lockhart Smiths Resub
Magnolia Park
Magnolia Park Ph 1 2
Magnolia Park Ph 1 & 2
Magnolia Park Ph 3
Mariner Cay
Marion Creek
Orchid Grove
Orchid Ter Ph 2
Orchid Terrace Ph 1
Orchid Terrace Ph 2
Patterson Groves
Patterson Heights
Randa Ridge Ph 02
Ridgehlnd Mdws
Ridgehlnd Meadows
Ridgewood Sub
Scenic Ter South Ph 1
Scenic Ter South Ph I
Scenic Ter South Ph L
Scenic Terrace South Ph 2
Seasons At Forest Gate
Seasonsfrst Crk
Seasonsfrst Gate
Seasonsheritage Square
Stonewood Crossings Ph 01
Sun Air Country Club Condo 01
Sun Air N
Sweetwater Golf Tennis Club A
Tarpon Bay Ph 2
Tarpon Bay Ph 3
Tower View Estates
Valencia Hills
Valencia Hills Sub
Villas Sunair

- Natalie Gorse, REALTOR ®
- Tropic Shores Realty
- Office: 352.684.7371
- Mobile: 352.584.7611
- Fax: 352.584.7611
- nataliegorse352@gmail.com

