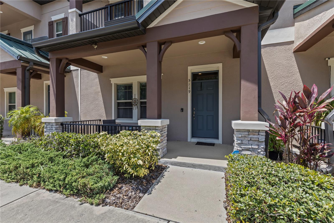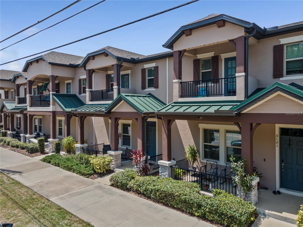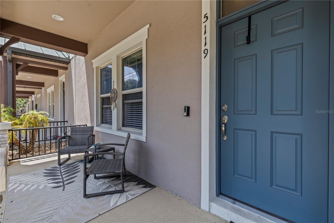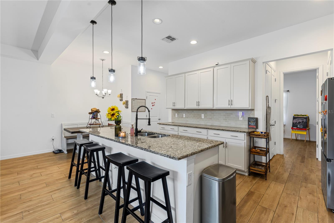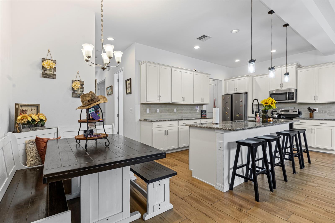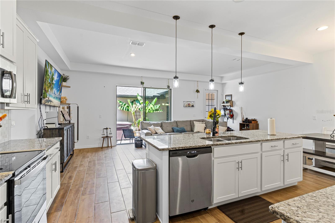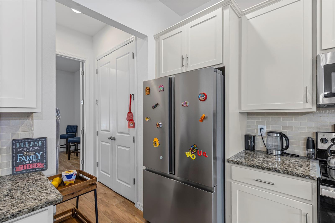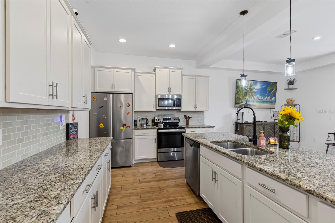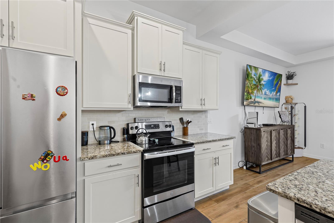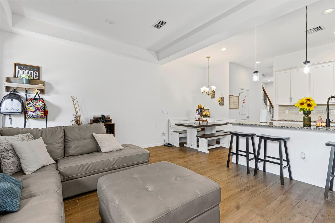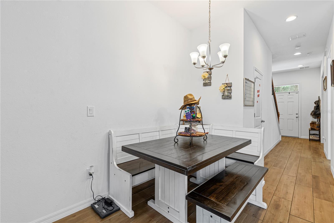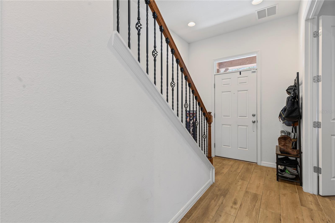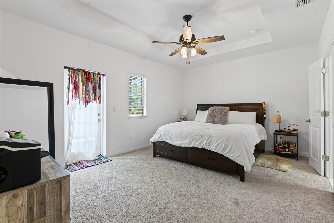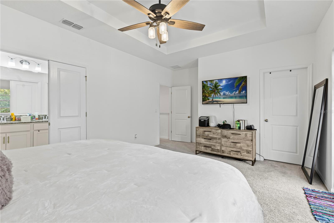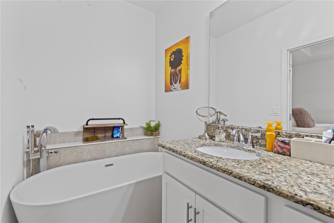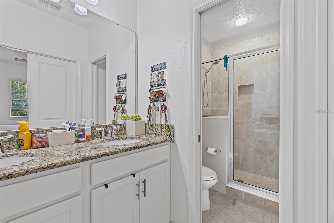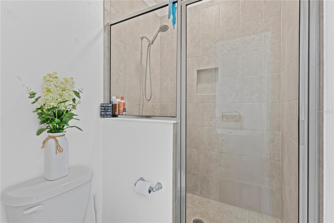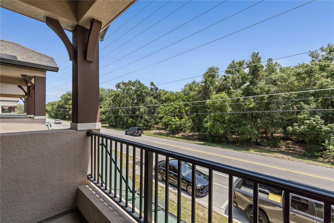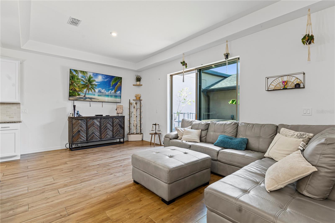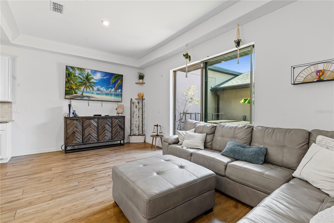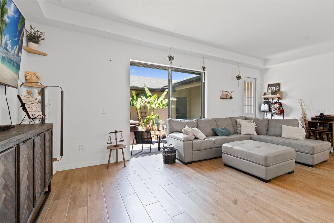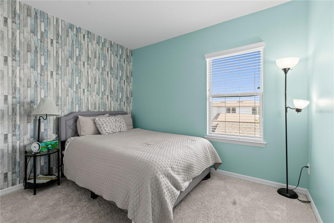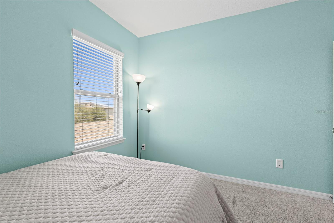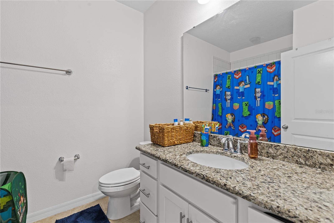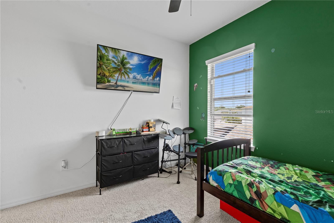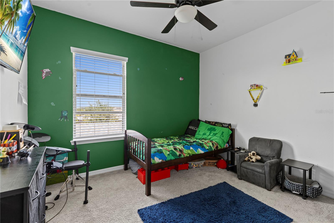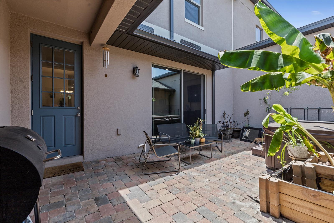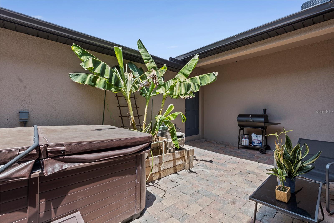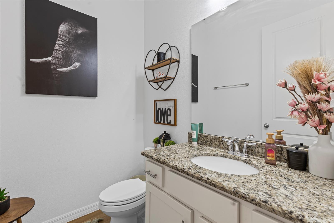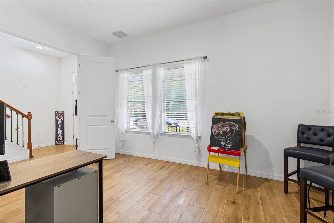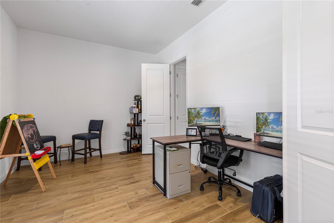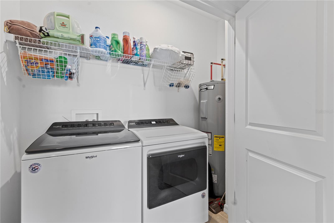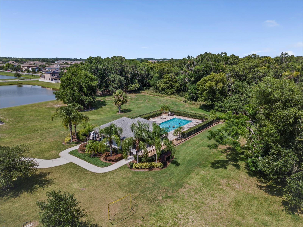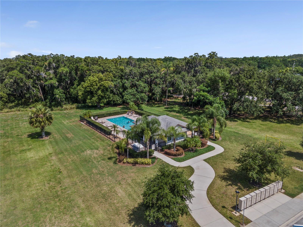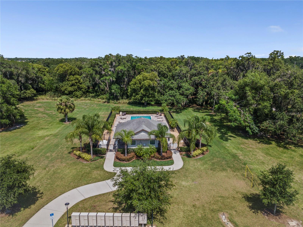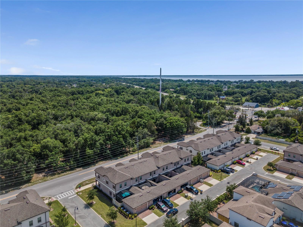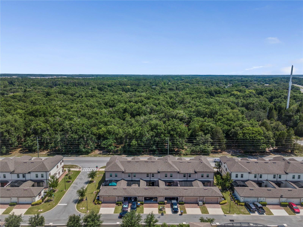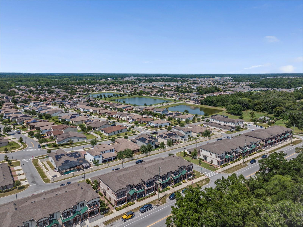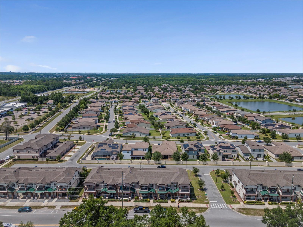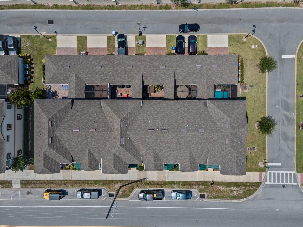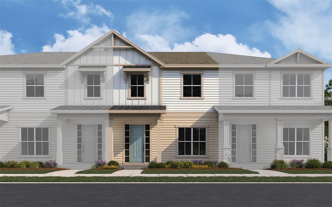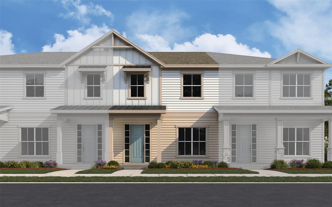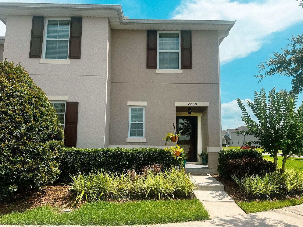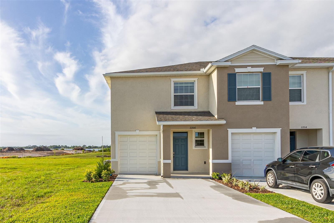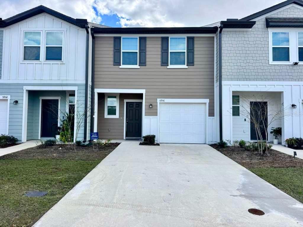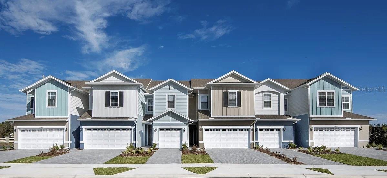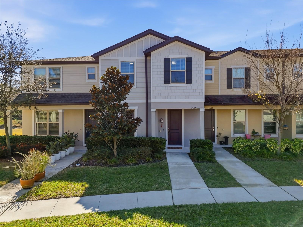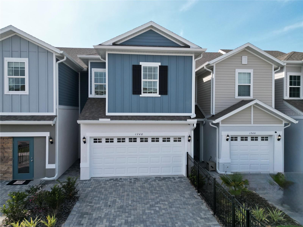5119 Jones Road, ST CLOUD, FL 34771
Active
Property Photos
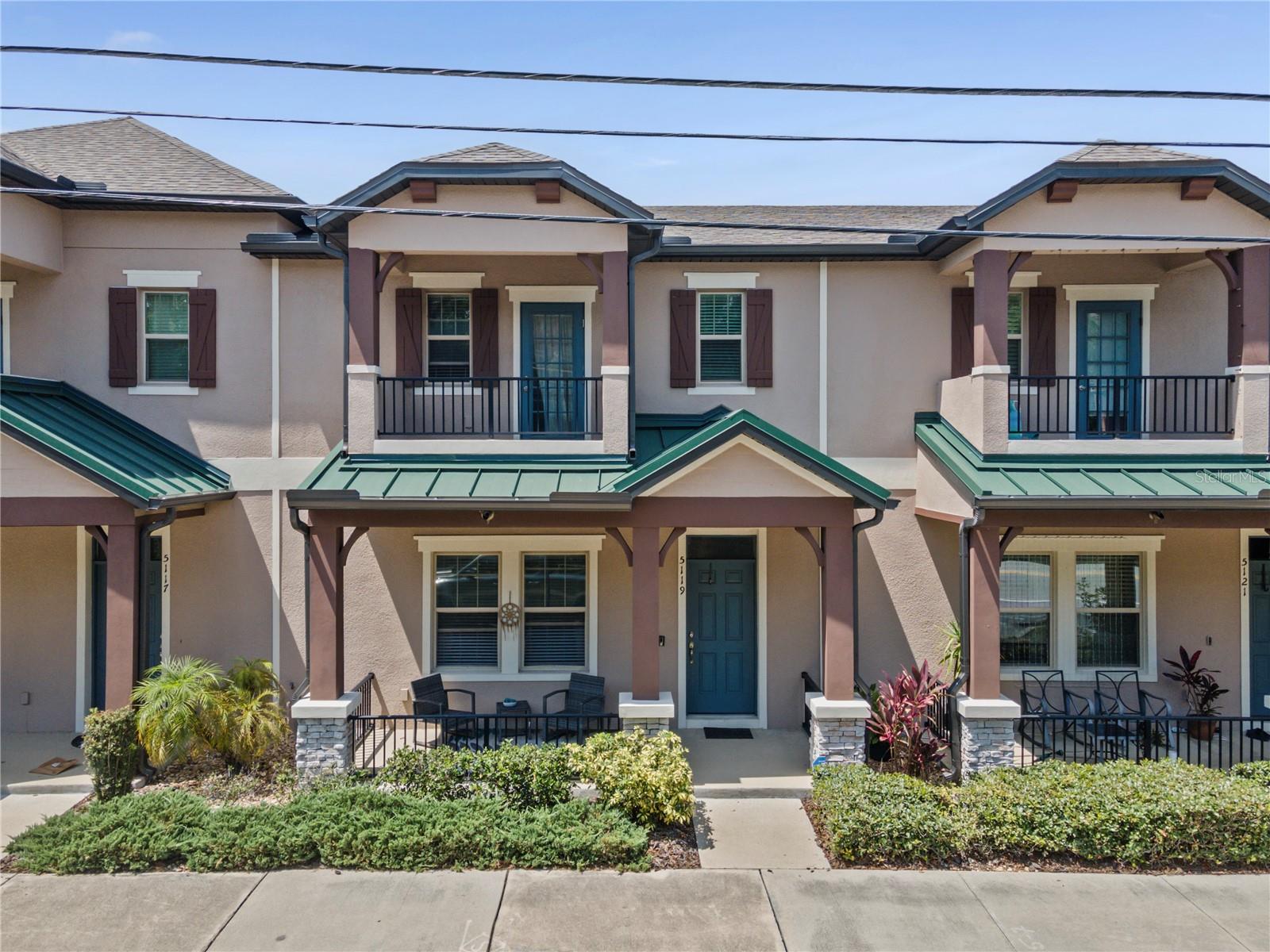
Would you like to sell your home before you purchase this one?
Priced at Only: $371,611
For more Information Call:
Address: 5119 Jones Road, ST CLOUD, FL 34771
Property Location and Similar Properties
- MLS#: O6310196 ( Residential )
- Street Address: 5119 Jones Road
- Viewed: 299
- Price: $371,611
- Price sqft: $107
- Waterfront: No
- Year Built: 2020
- Bldg sqft: 3485
- Bedrooms: 3
- Total Baths: 3
- Full Baths: 2
- 1/2 Baths: 1
- Garage / Parking Spaces: 4
- Days On Market: 263
- Additional Information
- Geolocation: 28.2984 / -81.2369
- County: OSCEOLA
- City: ST CLOUD
- Zipcode: 34771
- Subdivision: Stonewood Estates
- Elementary School: Narcoossee Elementary
- Middle School: Narcoossee Middle
- High School: Harmony High
- Provided by: KERRY REALTY GROUP
- Contact: Daria Zagon
- 407-744-6820

- DMCA Notice
-
DescriptionMove in ready, and priced to sell! VA loan is assumable! This stunning 3 bed, 2.5 bath townhome in desirable Stonewood Estates offers style, space, and unbeatable location just minutes from Lake Nona. Enjoy an open layout with a first floor flex space, upgraded kitchen with granite counters, stainless steel appliances, and upgraded cabinets. Tile flooring throughout main living areas, plus a cozy front porch, private upstairs balcony, and large paver courtyard with breezeway to an oversized 2 car garage. All appliances included! Zoned for top rated schools with low HOA. Dont miss this oneschedule your tour today!
Payment Calculator
- Principal & Interest -
- Property Tax $
- Home Insurance $
- HOA Fees $
- Monthly -
For a Fast & FREE Mortgage Pre-Approval Apply Now
Apply Now
 Apply Now
Apply NowFeatures
Building and Construction
- Covered Spaces: 0.00
- Exterior Features: Balcony, Rain Gutters, Sidewalk, Sliding Doors
- Flooring: Carpet, Ceramic Tile
- Living Area: 1946.00
- Roof: Shingle
Property Information
- Property Condition: Completed
School Information
- High School: Harmony High
- Middle School: Narcoossee Middle
- School Elementary: Narcoossee Elementary
Garage and Parking
- Garage Spaces: 2.00
- Open Parking Spaces: 0.00
- Parking Features: Alley Access, Driveway, Garage Door Opener, Garage Faces Rear, On Street, Open, Oversized
Eco-Communities
- Water Source: Public
Utilities
- Carport Spaces: 2.00
- Cooling: Central Air
- Heating: Central, Electric
- Pets Allowed: Yes
- Sewer: Public Sewer
- Utilities: BB/HS Internet Available, Cable Available, Electricity Available, Electricity Connected, Fire Hydrant, Phone Available, Sewer Connected
Finance and Tax Information
- Home Owners Association Fee: 901.08
- Insurance Expense: 0.00
- Net Operating Income: 0.00
- Other Expense: 0.00
- Tax Year: 2024
Other Features
- Appliances: Dishwasher, Disposal, Dryer, Electric Water Heater, Microwave, Range, Refrigerator, Washer
- Association Name: Empire Management Group Inc
- Association Phone: 407-770-1748
- Country: US
- Interior Features: Ceiling Fans(s), Eat-in Kitchen, Open Floorplan, Solid Surface Counters, Thermostat, Walk-In Closet(s)
- Legal Description: STONEWOOD ESTATES PB 24 PGS 143-148 LOT 116
- Levels: Two
- Area Major: 34771 - St Cloud (Magnolia Square)
- Occupant Type: Owner
- Parcel Number: 20-25-31-5051-0001-1160
- Style: Traditional
- Views: 299
- Zoning Code: PD
Similar Properties

- Natalie Gorse, REALTOR ®
- Tropic Shores Realty
- Office: 352.684.7371
- Mobile: 352.584.7611
- Mobile: 352.799.3239
- nataliegorse352@gmail.com

