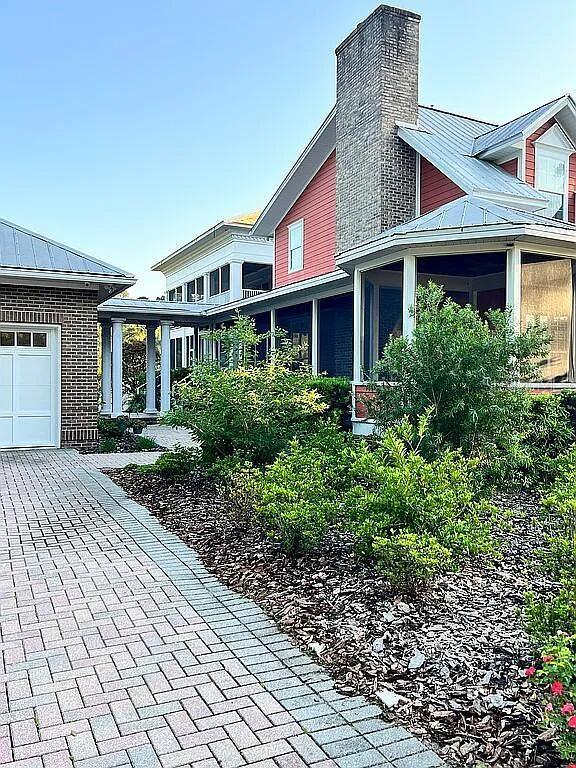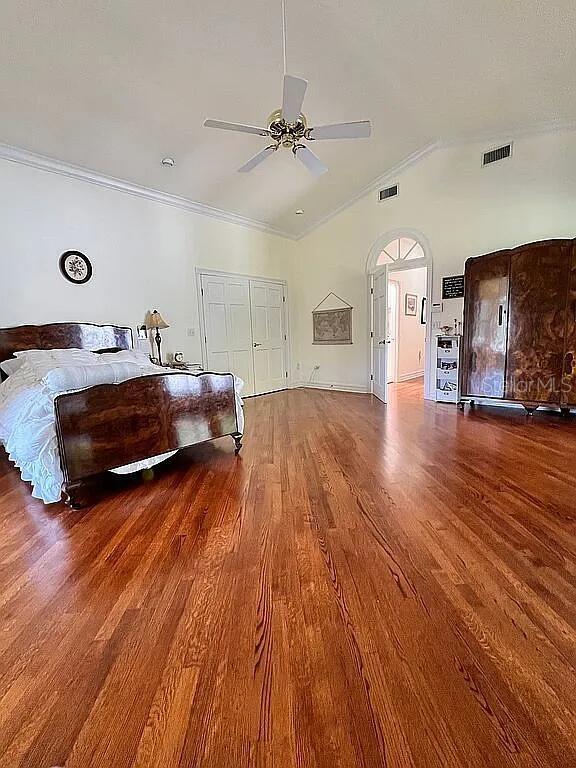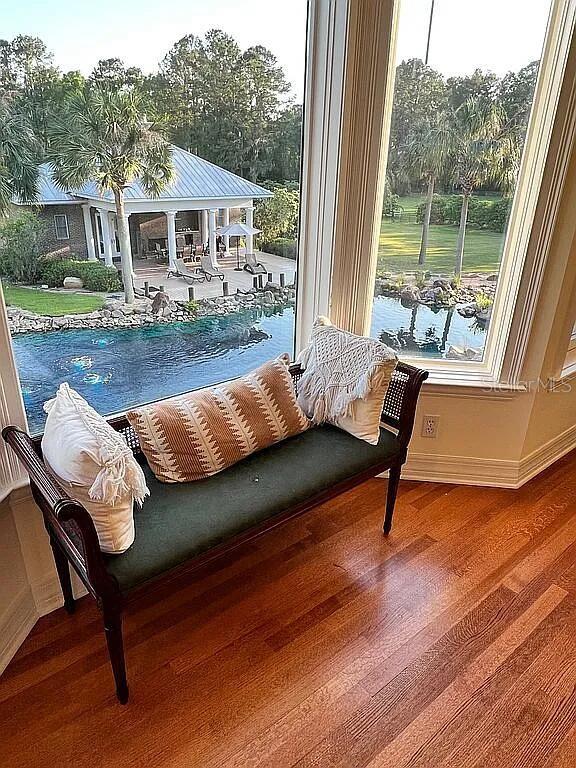11317 199th Avenue, ALACHUA, FL 32615
Property Photos

Would you like to sell your home before you purchase this one?
Priced at Only: $2,875,000
For more Information Call:
Address: 11317 199th Avenue, ALACHUA, FL 32615
Property Location and Similar Properties
- MLS#: O6310880 ( Residential )
- Street Address: 11317 199th Avenue
- Viewed: 48
- Price: $2,875,000
- Price sqft: $431
- Waterfront: No
- Year Built: 1987
- Bldg sqft: 6675
- Bedrooms: 7
- Total Baths: 6
- Full Baths: 5
- 1/2 Baths: 1
- Days On Market: 52
- Additional Information
- Geolocation: 29.8376 / -82.4659
- County: ALACHUA
- City: ALACHUA
- Zipcode: 32615

- DMCA Notice
-
DescriptionThe lamp lined driveway through the pecan orchard gives a peaceful feeling as you enter this beautiful 67 acre private, gated estate. The natural environment & abundant amenities provides an outstanding setting for a relaxed & enjoyable lifestyle. The graceful centerpiece of this property is a 6675 sq ft, 7 bedroom/5.5 bath home with a choice of owners suites. Downstairs, the suite offers a graciously spacious bedroom & bath with 2 WCs, separate shower & large soaking tub with bay window to view creek & nearby pond. The suite features custom cherry cabinetry providing ample storage in bath & 2 large walk in closets. A cozy sitting area with gas fireplace overlooks landscaped pond. Upstairs, the suite area includes a large bedroom & bay window sitting area affording an expansive view of pond & backyard. This space includes its own screened porch, closet room with custom shelving/cabinets, large bath with great natural light & additional hall closets. Two other bedrooms have en suite baths. Hardwood floors designed to add attractive detail in all rooms. Plan, prepare & serve your favorite meals in the gourmet kitchen featuring Wolf gas range, SubZero frig, warming drawer & 2 wine chillers. Island, 2 sinks, walk in pantry closet with coffee bar & generous custom cherry cabinets blend aesthetics with practicality. Four spacious screened porches allow the benefit of year round fresh air, sunshine & fabulous views that change with the season. The open brick back porch overlooks the gorgeous swimming pond & pool house. At 656 sq ft, full bath, walk in closet & new AC, the pool house could serve as an office, gym or mother in law suite. Surrounding the home are 30 acres of producing pecan trees, 2 natural creeks & large fishing/irrigation pond. Serene wooded areas & open fields shelter a variety of wildlife including deer & Osceola turkey. The estate is a paradise for outdoor enthusiasts with plenty of space for gardening, horses, pets or taking a sunset stroll. Functional amenities include an oversized detached, climate controlled garage with space for multiple vehicles, storage & workspace. For additional use/storage, there is a climate controlled bunker, large pole barns, horse paddock, tack barn, workshop, 1000 gallon tanks for propane, diesel & gasoline, solar panels, a Generac generator & working windmill pump with water tank. Across the creek bridge is a charming, comfortable 900 sq ft 2 bedroom/2 bath house; ideal for guests or as rental opportunity. This one of a kind property blends luxury living with casual country charm giving endless possibilities for recreation, relaxation, entertaining & self sustainability. Love where you live in comfort & style.
Payment Calculator
- Principal & Interest -
- Property Tax $
- Home Insurance $
- HOA Fees $
- Monthly -
For a Fast & FREE Mortgage Pre-Approval Apply Now
Apply Now
 Apply Now
Apply NowFeatures
Building and Construction
- Covered Spaces: 0.00
- Exterior Features: French Doors, Garden, Lighting, Outdoor Grill, Private Mailbox, Rain Gutters, Sidewalk, Storage
- Flooring: Tile, Wood
- Living Area: 6675.00
- Roof: Metal
Garage and Parking
- Garage Spaces: 3.00
- Open Parking Spaces: 0.00
Eco-Communities
- Pool Features: Other
- Water Source: Canal/Lake For Irrigation, Private, Well
Utilities
- Carport Spaces: 0.00
- Cooling: Central Air
- Heating: Central, Propane, Solar, Zoned
- Sewer: Septic Tank
- Utilities: BB/HS Internet Available, Cable Available, Cable Connected, Electricity Connected, Fire Hydrant, Phone Available, Private, Propane, Public, Sprinkler Well, Water Connected
Finance and Tax Information
- Home Owners Association Fee: 0.00
- Insurance Expense: 0.00
- Net Operating Income: 0.00
- Other Expense: 0.00
- Tax Year: 2024
Other Features
- Appliances: Bar Fridge, Convection Oven, Cooktop, Dishwasher, Disposal, Dryer, Electric Water Heater, Exhaust Fan, Microwave, Range, Range Hood, Refrigerator, Washer, Water Softener, Wine Refrigerator
- Country: US
- Furnished: Negotiable
- Interior Features: Built-in Features, Cathedral Ceiling(s), Ceiling Fans(s), Crown Molding, Dry Bar, Eat-in Kitchen, High Ceilings, Kitchen/Family Room Combo, L Dining, Living Room/Dining Room Combo, Primary Bedroom Main Floor, Solid Surface Counters, Solid Wood Cabinets, Thermostat, Walk-In Closet(s), Window Treatments
- Legal Description: COM NE COR SEC S 01 DEG 27 MIN 02 SEC W ALG E/L SEC 1354.04 FT TO S R/W NW 199TH AVE N 89 DEG 33 MIN 49 SEC W ALG R/W 981.80 FT N 88 DEG 21 MIN 39 SEC W ALG R/W 51.51 FT TO POB N 88 DEG 21 MIN 39 SEC W ALG R/W 2119.23 FT S 05 DEG 12 MIN 46 SEC E 610. 07 FT S 15 DEG 47 MIN 30 SEC E 120.11 FT S 03 DEG 52 MIN 24 SEC W 282.63 FT S 01 DEG 33 MIN 51 SEC W 520.37 FT S 64 DEG 02 MIN 22 SEC E 345.59 FT S 78 DEG 36 MIN 45 SEC E 128.94 FT S 78 DEG 36 MIN 45 SEC E 15.87 FT N 36 DEG 14 MIN 15 SEC E 82.97 FT S 58 DEG 39 MIN 14 SEC E 92.68 FT N 39 DEG 53 MIN 06 SEC E 120.86 FT N 25 DEG 09 MIN 01 SEC E 62.85 FT N 85 DEG 06 MIN 16 SEC E 48.50 FT N 60 DEG 20 MIN 01 SEC E 36.58 FT N 03 DEG 07 MIN 52 SEC E 69.39 FT N 68 DEG 23 MIN 04 SEC E 59.76 FT S 56 DEG
- Levels: Two
- Area Major: 32615 - Alachua
- Occupant Type: Owner
- Parcel Number: 02975-001-000
- Views: 48

- Natalie Gorse, REALTOR ®
- Tropic Shores Realty
- Office: 352.684.7371
- Mobile: 352.584.7611
- Fax: 352.584.7611
- nataliegorse352@gmail.com




































































