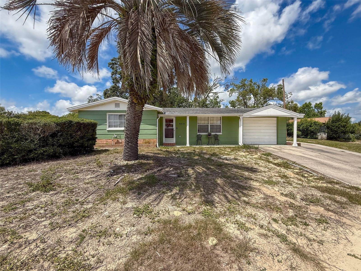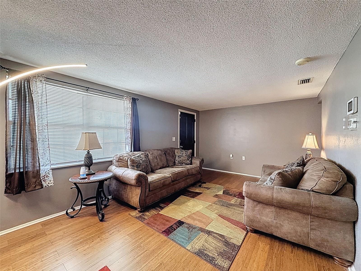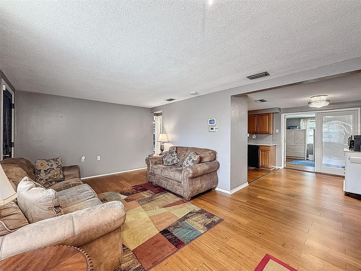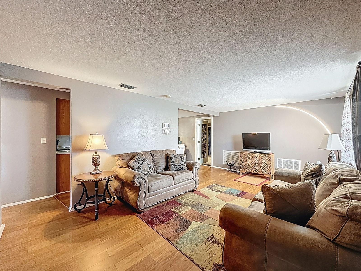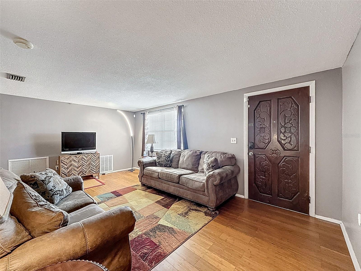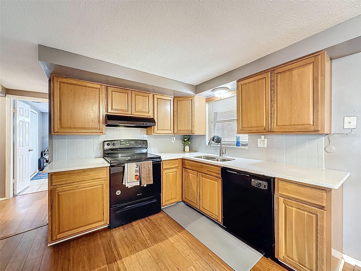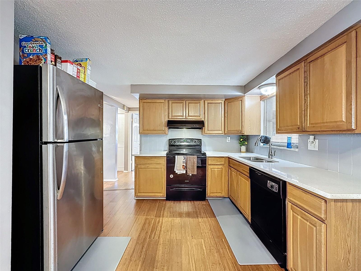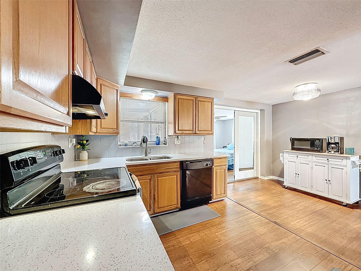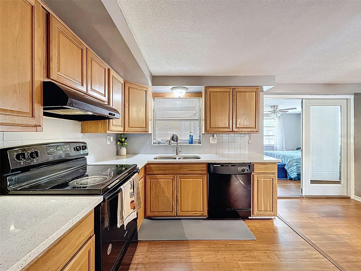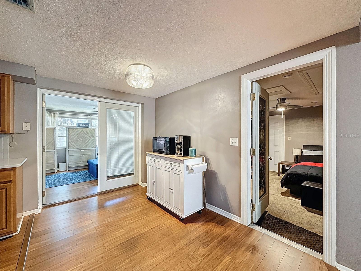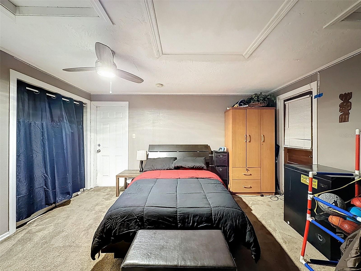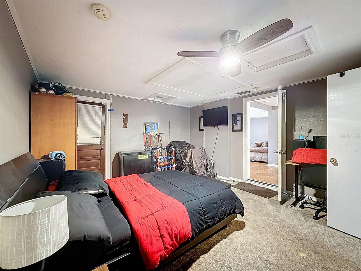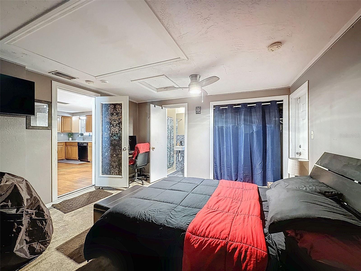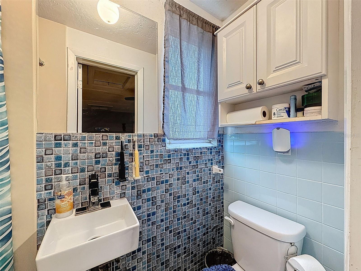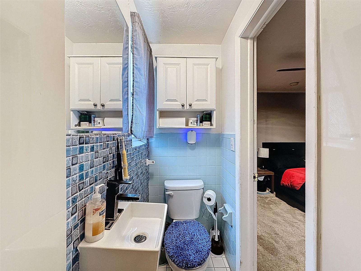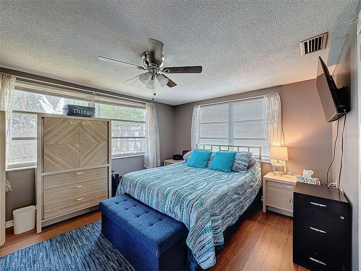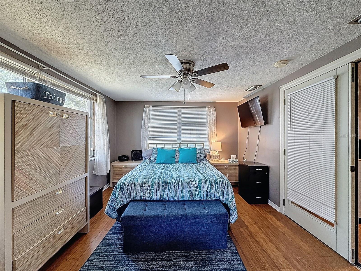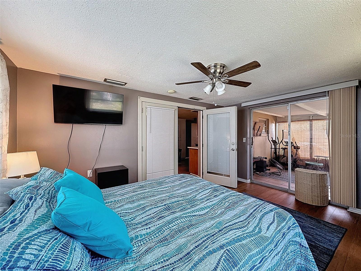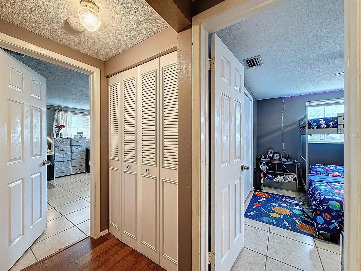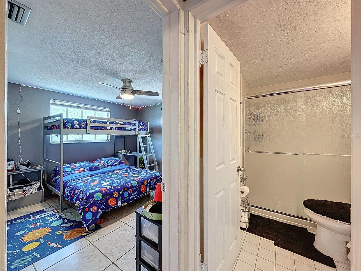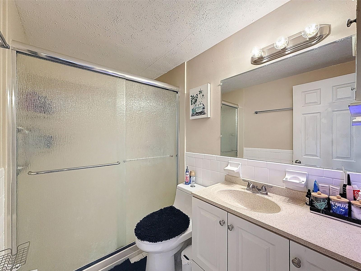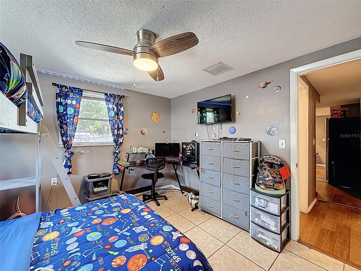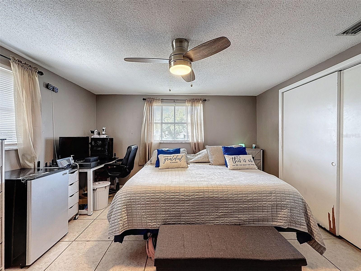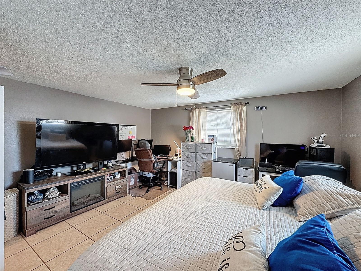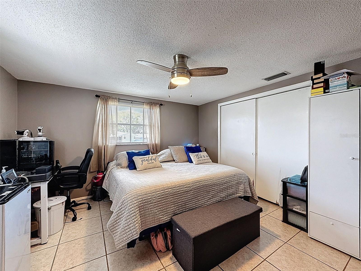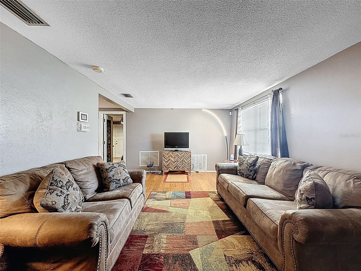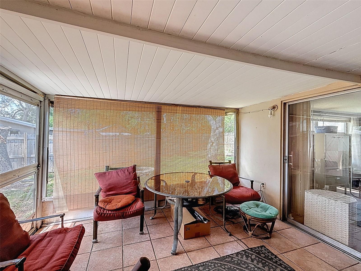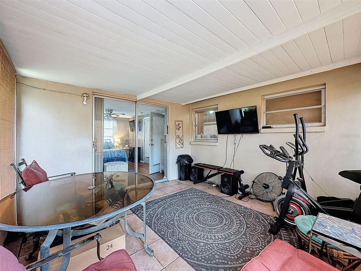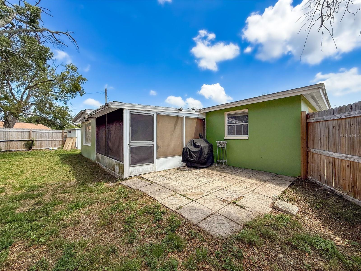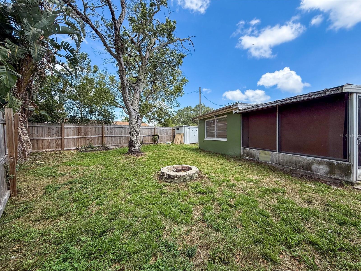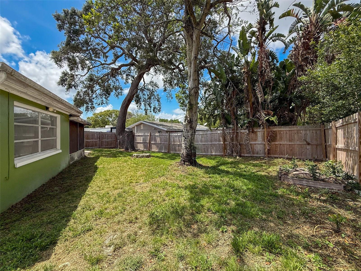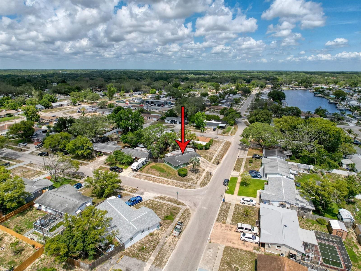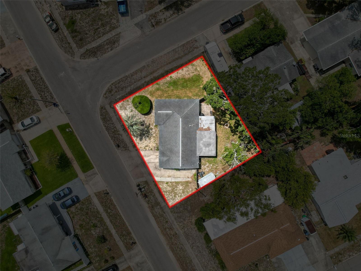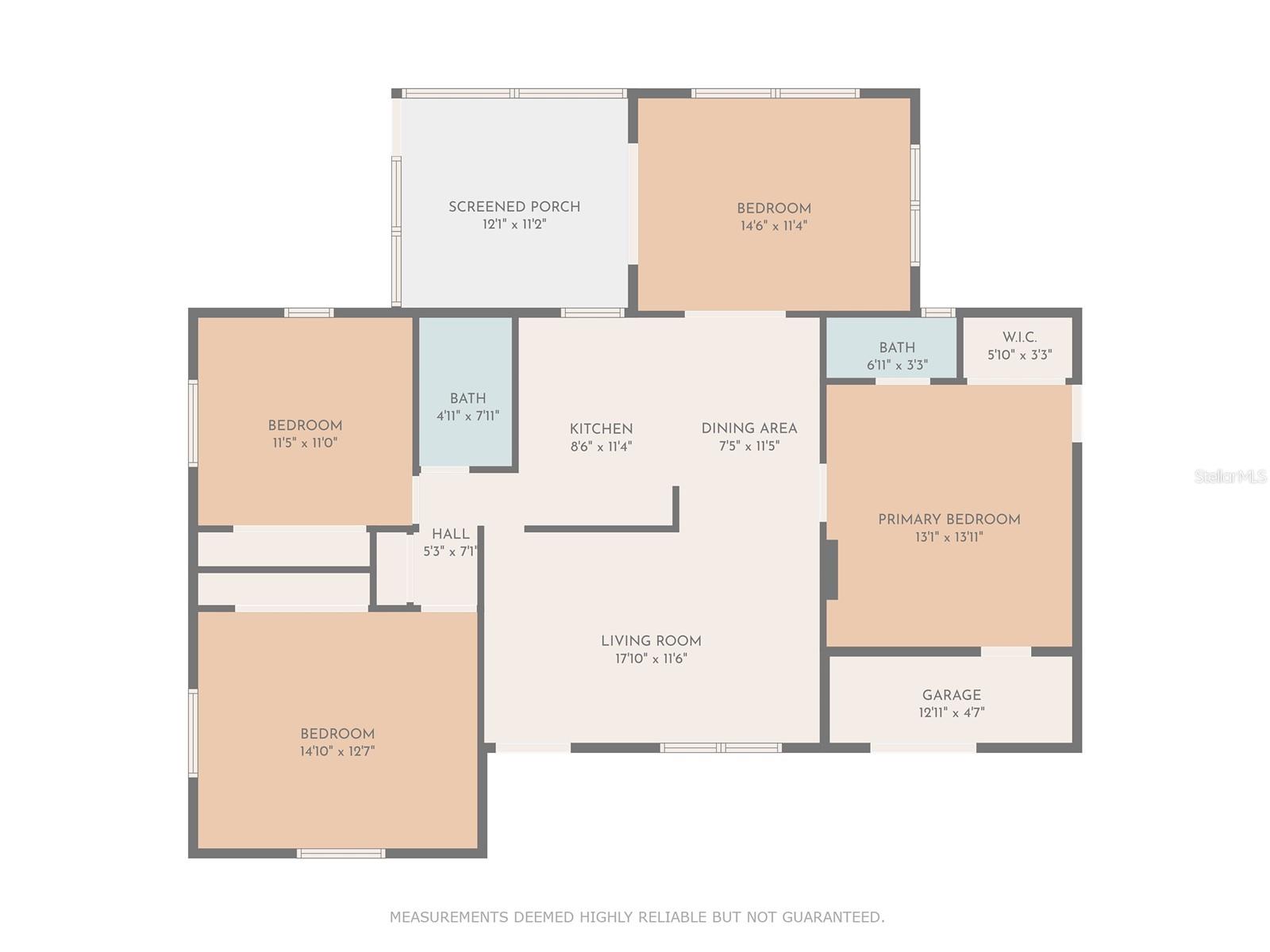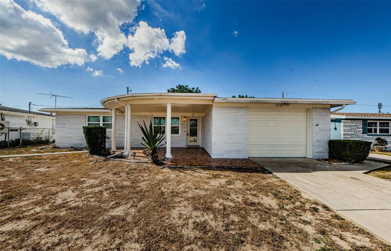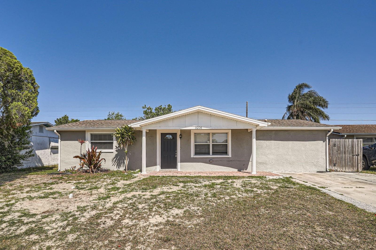5415 Riddle Rd, HOLIDAY, FL 34690
Property Photos

Would you like to sell your home before you purchase this one?
Priced at Only: $245,000
For more Information Call:
Address: 5415 Riddle Rd, HOLIDAY, FL 34690
Property Location and Similar Properties
- MLS#: O6311492 ( Residential )
- Street Address: 5415 Riddle Rd
- Viewed: 7
- Price: $245,000
- Price sqft: $144
- Waterfront: No
- Year Built: 1967
- Bldg sqft: 1702
- Bedrooms: 3
- Total Baths: 2
- Full Baths: 2
- Days On Market: 5
- Additional Information
- Geolocation: 28.1802 / -82.7248
- County: PASCO
- City: HOLIDAY
- Zipcode: 34690
- Subdivision: Forest Hills
- Provided by: VERANDA REALTY GROUP
- Contact: Krystal Robb, PA
- 727-372-8053

- DMCA Notice
-
DescriptionWelcome to this well maintained 3 bedroom, 2 bath home featuring a versatile bonus roomperfect for a home office, playroom, or guest space. Nestled on a desirable corner lot, this property offers excellent privacy and space, along with tremendous potential for new landscaping and enhanced curb appeal. The fully fenced backyard provides a secure area for pets, play, and outdoor entertaining. Inside, youll find a bright, open layout complemented by new quartz countertops in the kitchenideal for both daily living and entertaining guests. Major updates have already been completed, including brand new quartz kitchen countertops in 2025, a new roof in 2014, and a new AC system installed in 2020, giving you peace of mind and energy efficiency. With no HOA restrictions, enjoy the freedom to personalize your space and truly make it your own. Please note, the garage has been converted into a room and is no longer a garage. Conveniently located near shopping, dining, and major highways, this move in ready home offers comfort, value, and plenty of opportunity to make it shine.
Payment Calculator
- Principal & Interest -
- Property Tax $
- Home Insurance $
- HOA Fees $
- Monthly -
For a Fast & FREE Mortgage Pre-Approval Apply Now
Apply Now
 Apply Now
Apply NowFeatures
Building and Construction
- Covered Spaces: 0.00
- Exterior Features: Rain Gutters, Sidewalk, Sliding Doors
- Fencing: Wood
- Flooring: Carpet, Laminate, Tile, Wood
- Living Area: 1440.00
- Roof: Shingle
Land Information
- Lot Features: Corner Lot, In County, Sidewalk
Garage and Parking
- Garage Spaces: 0.00
- Open Parking Spaces: 0.00
- Parking Features: Driveway
Eco-Communities
- Water Source: Public
Utilities
- Carport Spaces: 0.00
- Cooling: Central Air
- Heating: Central
- Sewer: Septic Tank
- Utilities: Cable Connected, Electricity Available, Electricity Connected, Phone Available, Water Available, Water Connected
Finance and Tax Information
- Home Owners Association Fee: 0.00
- Insurance Expense: 0.00
- Net Operating Income: 0.00
- Other Expense: 0.00
- Tax Year: 2024
Other Features
- Appliances: Cooktop, Dishwasher, Dryer, Electric Water Heater, Exhaust Fan, Refrigerator, Washer
- Country: US
- Interior Features: Ceiling Fans(s), Kitchen/Family Room Combo, Living Room/Dining Room Combo, Solid Wood Cabinets, Split Bedroom
- Legal Description: FOREST HILLS UNIT 10 PB 8 PG 150 LOT 491 & SOUTH 8 FT OF LOT 492 OR 9109 PG 916
- Levels: One
- Area Major: 34690 - Holiday/Tarpon Springs
- Occupant Type: Owner
- Parcel Number: 16-26-32-0190-00000-4910
- Zoning Code: R4
Similar Properties
Nearby Subdivisions
Anclote River Heights
Colonial Manor
Colonial Oaks
Country Estates
Crest Ridge Garden
Crest Ridge Gardens
Dixie Gardens
Dixie Groves Estates
Eastwood Acres
Eastwood Arces
Forest Hills
Forest Hills 6
Forest Hills East
Forest Hills Unit 59 Mb 11 Pg
Holiday Gardens
Knollwood Village
La Villa Gardens
Not In Hernando
Orangewood Village
Shadow Oaks Sub
Siesta Terrace
Sunrise Square Villas Condo

- Natalie Gorse, REALTOR ®
- Tropic Shores Realty
- Office: 352.684.7371
- Mobile: 352.584.7611
- Fax: 352.584.7611
- nataliegorse352@gmail.com

