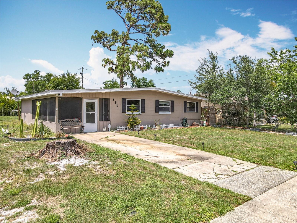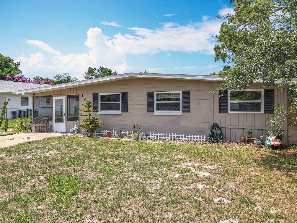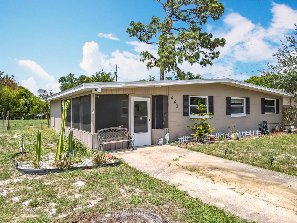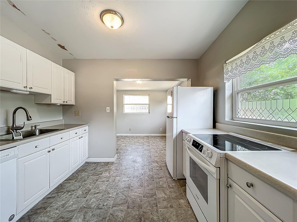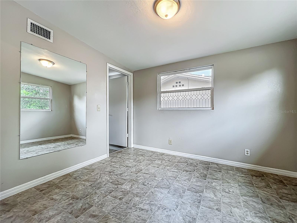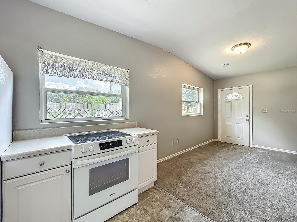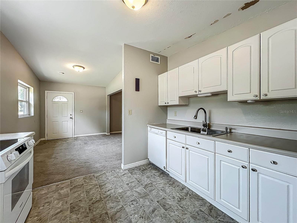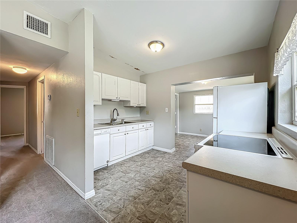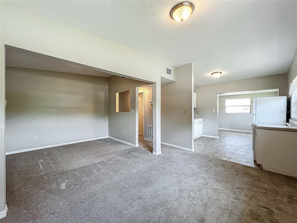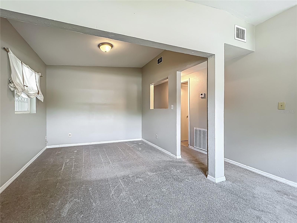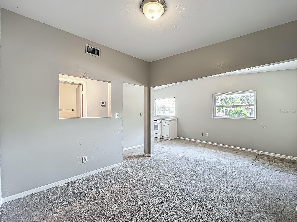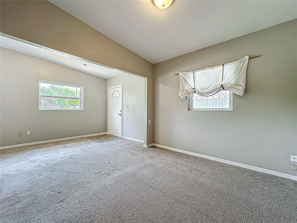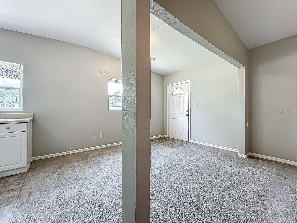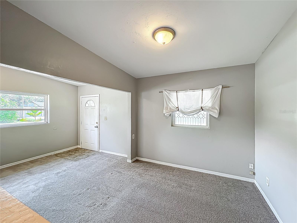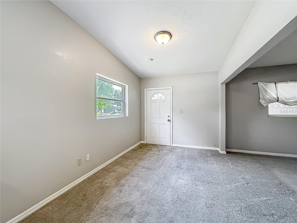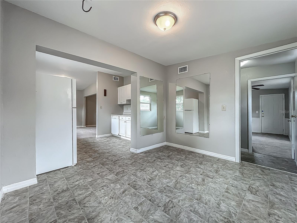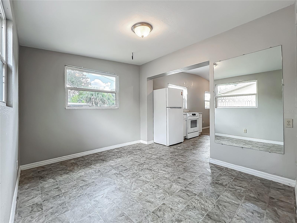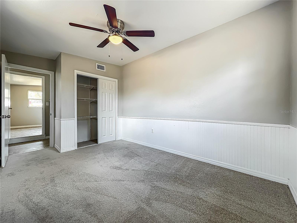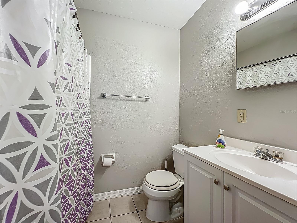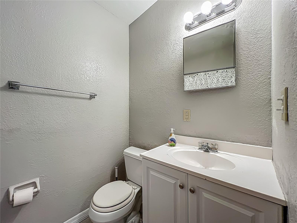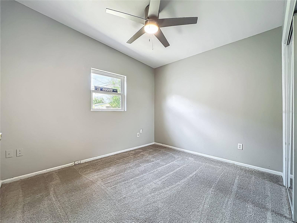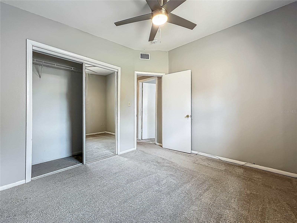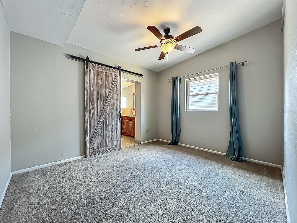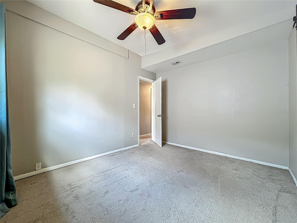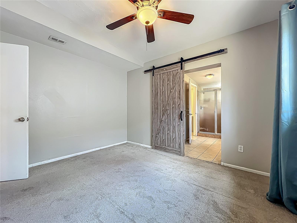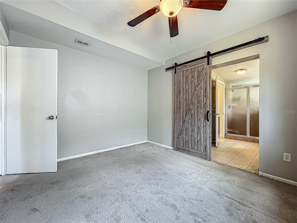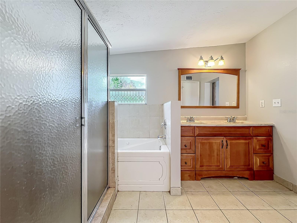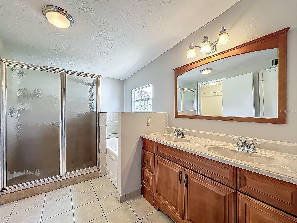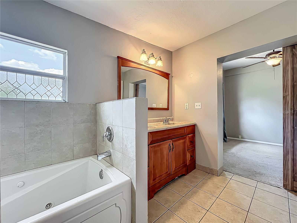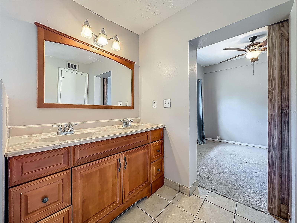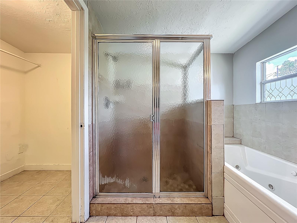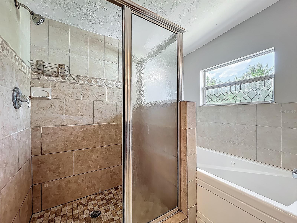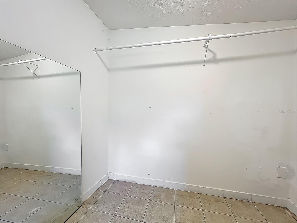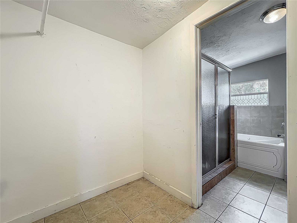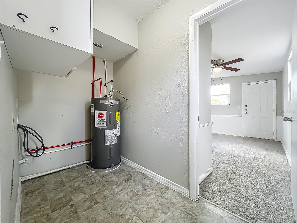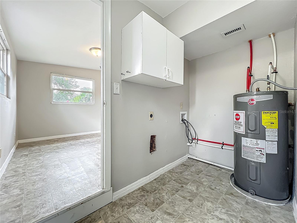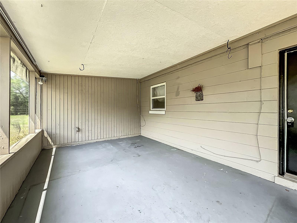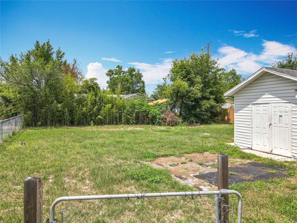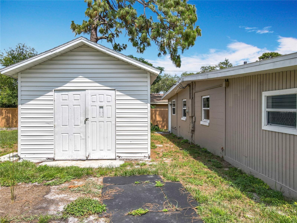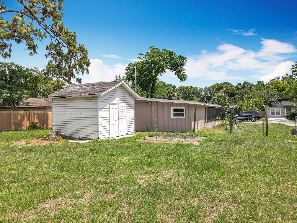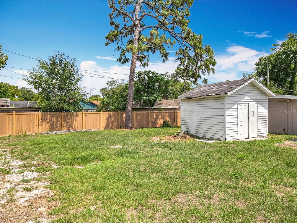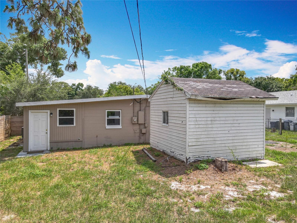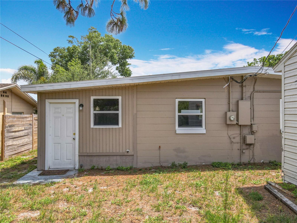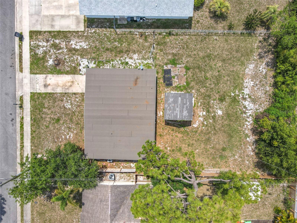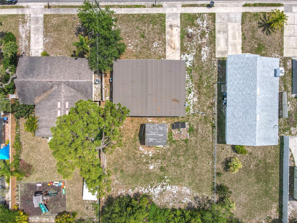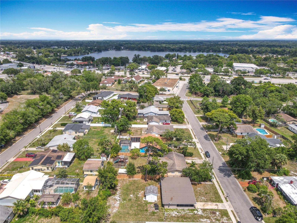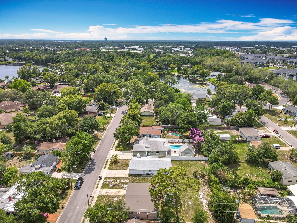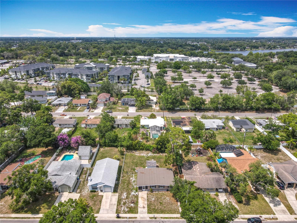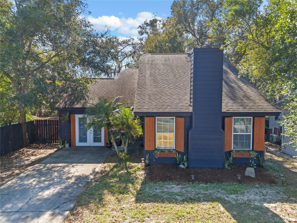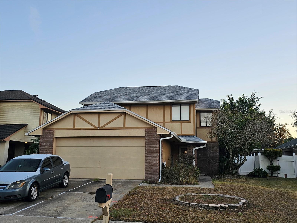221 Golden Days Drive, CASSELBERRY, FL 32707
Property Photos
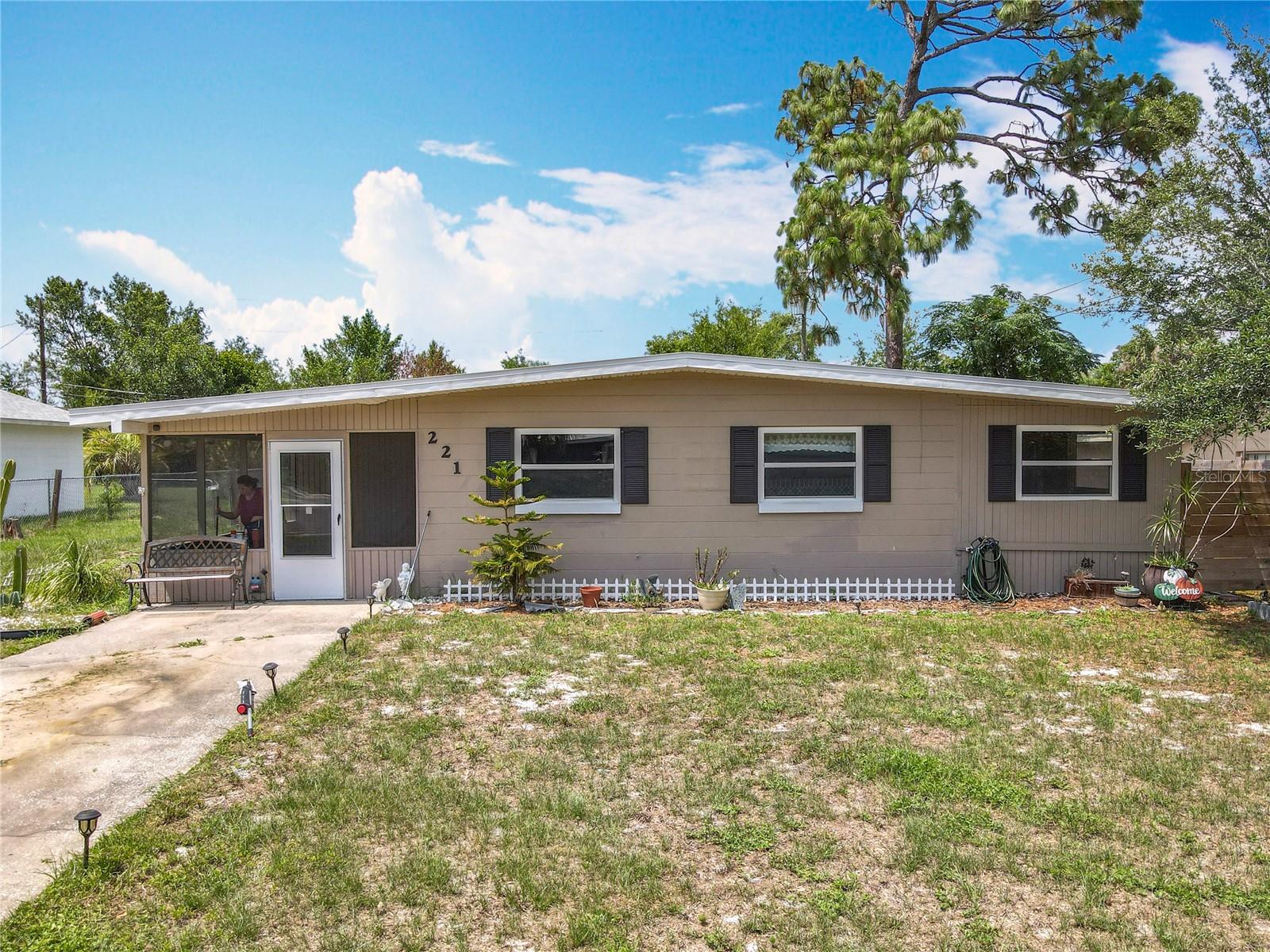
Would you like to sell your home before you purchase this one?
Priced at Only: $299,000
For more Information Call:
Address: 221 Golden Days Drive, CASSELBERRY, FL 32707
Property Location and Similar Properties
- MLS#: O6311917 ( Residential )
- Street Address: 221 Golden Days Drive
- Viewed: 4
- Price: $299,000
- Price sqft: $217
- Waterfront: No
- Year Built: 1963
- Bldg sqft: 1376
- Bedrooms: 3
- Total Baths: 2
- Full Baths: 2
- Days On Market: 13
- Additional Information
- Geolocation: 28.6822 / -81.3378
- County: SEMINOLE
- City: CASSELBERRY
- Zipcode: 32707
- Subdivision: Casselberry Heights
- Provided by: LA ROSA REALTY ORLANDO LLC
- Contact: Wendy Higa
- 407-288-7384

- DMCA Notice
-
DescriptionWell Maintained 3BR/2BA Home in Cassleberry No HOA Move in ready 3 bedroom, 2 bath home with 1,178 sq ft of living space in a desirable Castleberry location. Recent upgrades include new roof (2022), new A/C (2023), new water heater (2023), replumb (2023), and updated electrical panel (2023). Enjoy a large, fully fenced backyardperfect for entertaining or outdoor activities. Located close to shopping, dining, parks, and community events. No HOA. Ideal for primary residence or investment. Dont miss this opportunity!
Payment Calculator
- Principal & Interest -
- Property Tax $
- Home Insurance $
- HOA Fees $
- Monthly -
For a Fast & FREE Mortgage Pre-Approval Apply Now
Apply Now
 Apply Now
Apply NowFeatures
Building and Construction
- Covered Spaces: 0.00
- Exterior Features: Lighting, Sidewalk
- Fencing: Chain Link, Wood
- Flooring: Carpet, Vinyl
- Living Area: 1178.00
- Roof: Shingle
Land Information
- Lot Features: In County, Oversized Lot, Sidewalk
Garage and Parking
- Garage Spaces: 0.00
- Open Parking Spaces: 0.00
- Parking Features: Driveway
Eco-Communities
- Water Source: Public
Utilities
- Carport Spaces: 0.00
- Cooling: Central Air
- Heating: Central, Electric, Heat Pump
- Sewer: Public Sewer
- Utilities: BB/HS Internet Available, Cable Available, Electricity Available
Finance and Tax Information
- Home Owners Association Fee: 0.00
- Insurance Expense: 0.00
- Net Operating Income: 0.00
- Other Expense: 0.00
- Tax Year: 2024
Other Features
- Appliances: Dishwasher, Disposal, Electric Water Heater, Range, Refrigerator
- Country: US
- Interior Features: Ceiling Fans(s), High Ceilings, Open Floorplan, Split Bedroom, Thermostat, Window Treatments
- Legal Description: E 60 FT OF LOT 7 BLK D CASSELBERRY HEIGHTS PB 9 PG 37
- Levels: One
- Area Major: 32707 - Casselberry
- Occupant Type: Vacant
- Parcel Number: 08-21-30-508-0D00-007A
- Style: Ranch
- Zoning Code: R-8
Similar Properties
Nearby Subdivisions
Belle Meade
Buttons Sub Amd
Camelot
Casselberry Heights
Copperfield
Deer Run
Deer Run Unit 10
Deer Run Unit 14b
Deer Run Unit 25
Deer Run Unit 8a
Deerrun
Duck Pond Add To Casselberry
Greenville Commons
Heftler Homes Howell Park Sec
Heftler Homes Orlando Sec One
Hollowbrook West
Hollowbrook West Ph 2
Hollowbrook West Ph 3
Howell Cove 3rd Sec
Howell Cove 4th Sec
Lake Ellen Add To Casselberry
Lake Griffin Estates
Legacy Park Residential Ph 1
Lost Lake Estates
Oakhurst Reserve
Orange Grove Park
Orange Grove Park Unit 01
Queens Mirror
Queens Mirror South Rep
Rolling Lane
Royal Oaks
Sausalito Sec 3
Sausalito Sec 4
Sausalito Shores
Seminole Raceway 1st Add
Southport Condo
Spicewood
Sportsmans Paradise
Sterling Park
Sterling Park Unit 01
Summerset North
Summerset North Sec 3
Sunset Oaks
Wyndham Woods Ph 1 Rep

- Natalie Gorse, REALTOR ®
- Tropic Shores Realty
- Office: 352.684.7371
- Mobile: 352.584.7611
- Fax: 352.584.7611
- nataliegorse352@gmail.com

