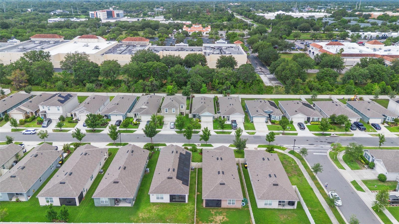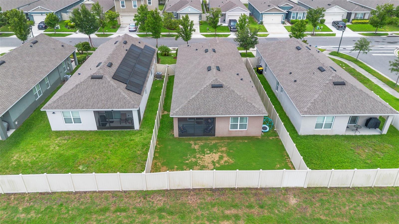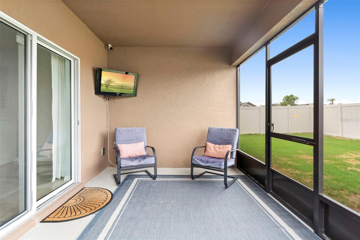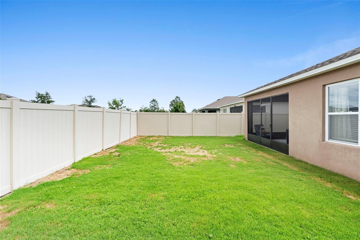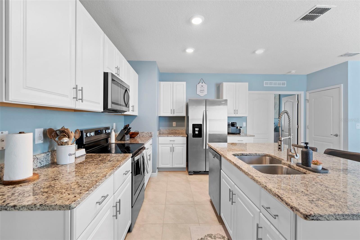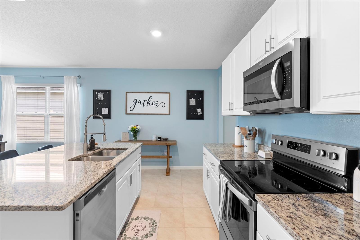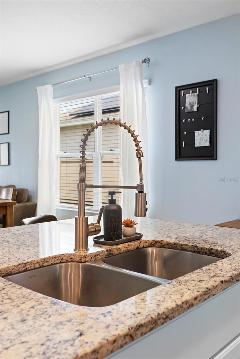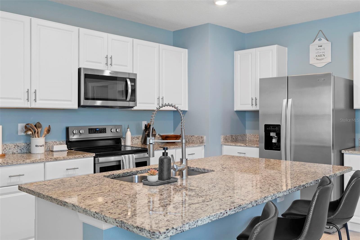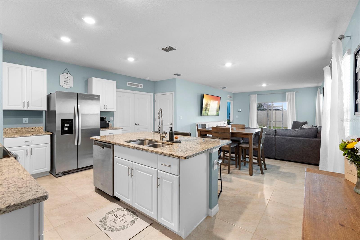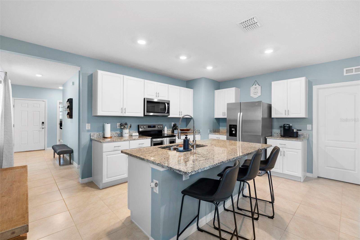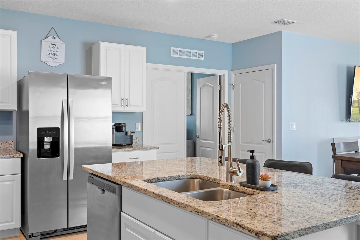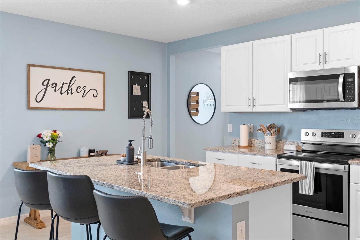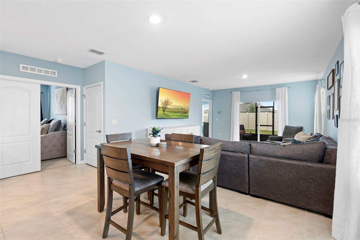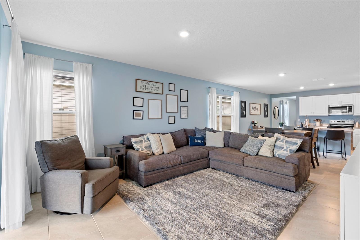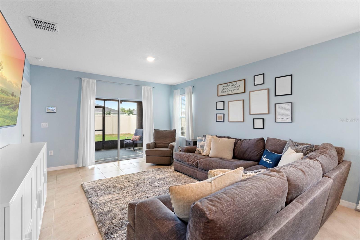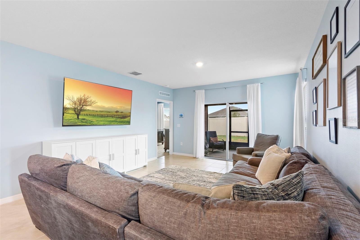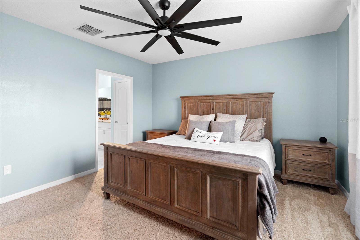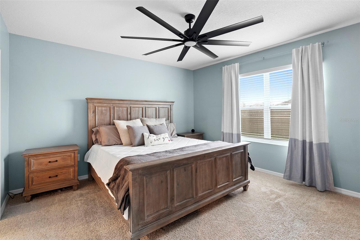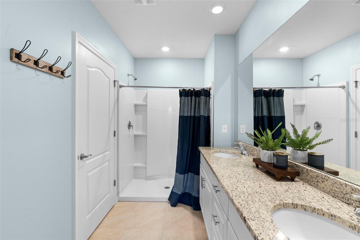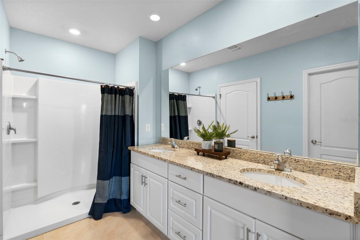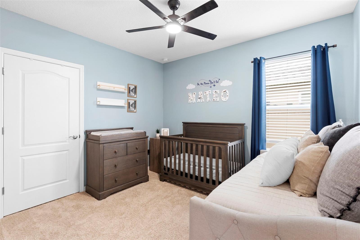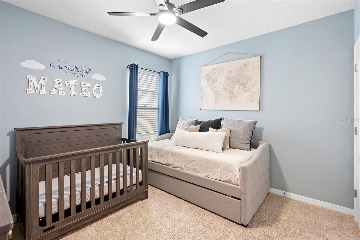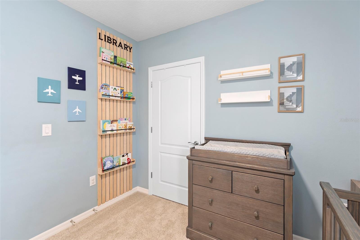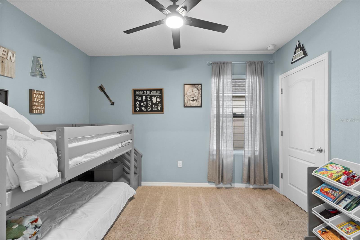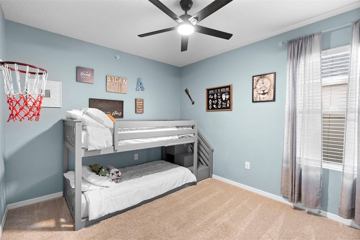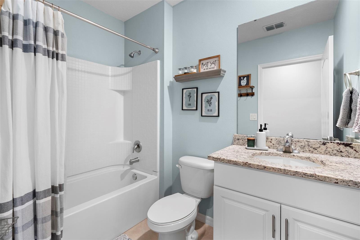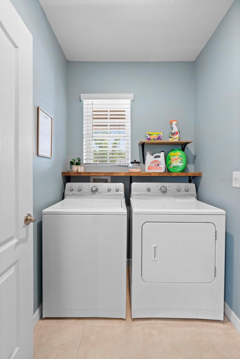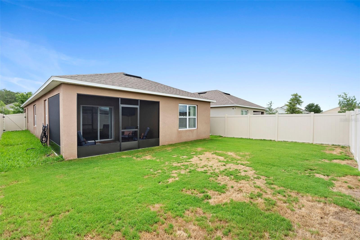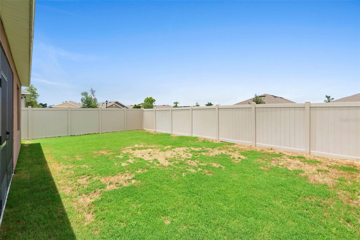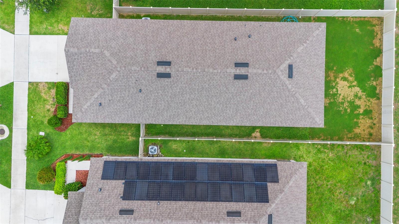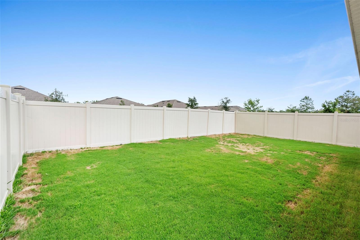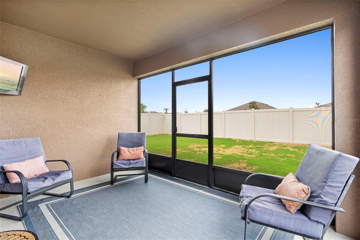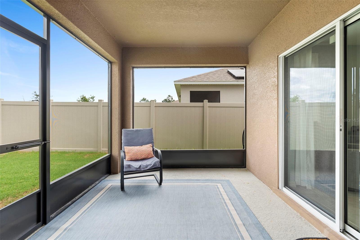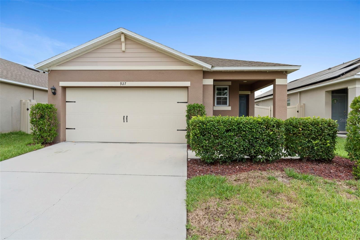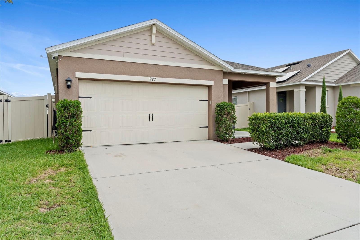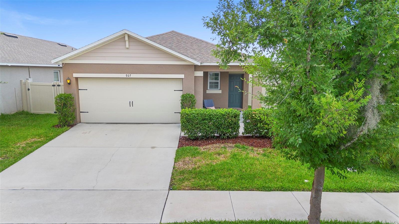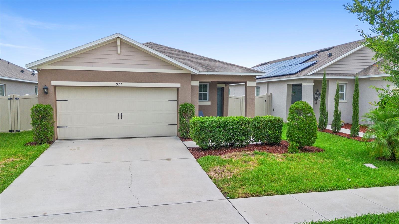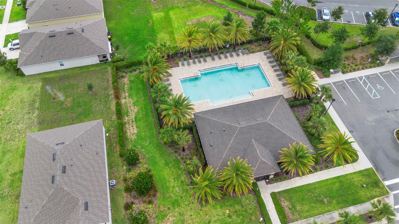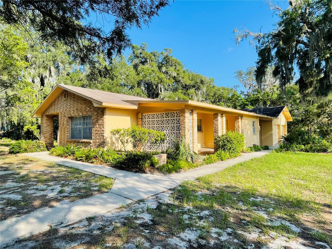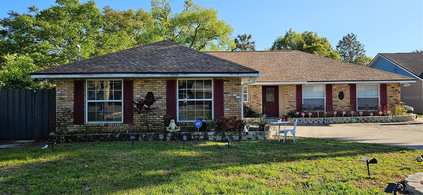927 Denali Dr, ORANGE CITY, FL 32763
Property Photos
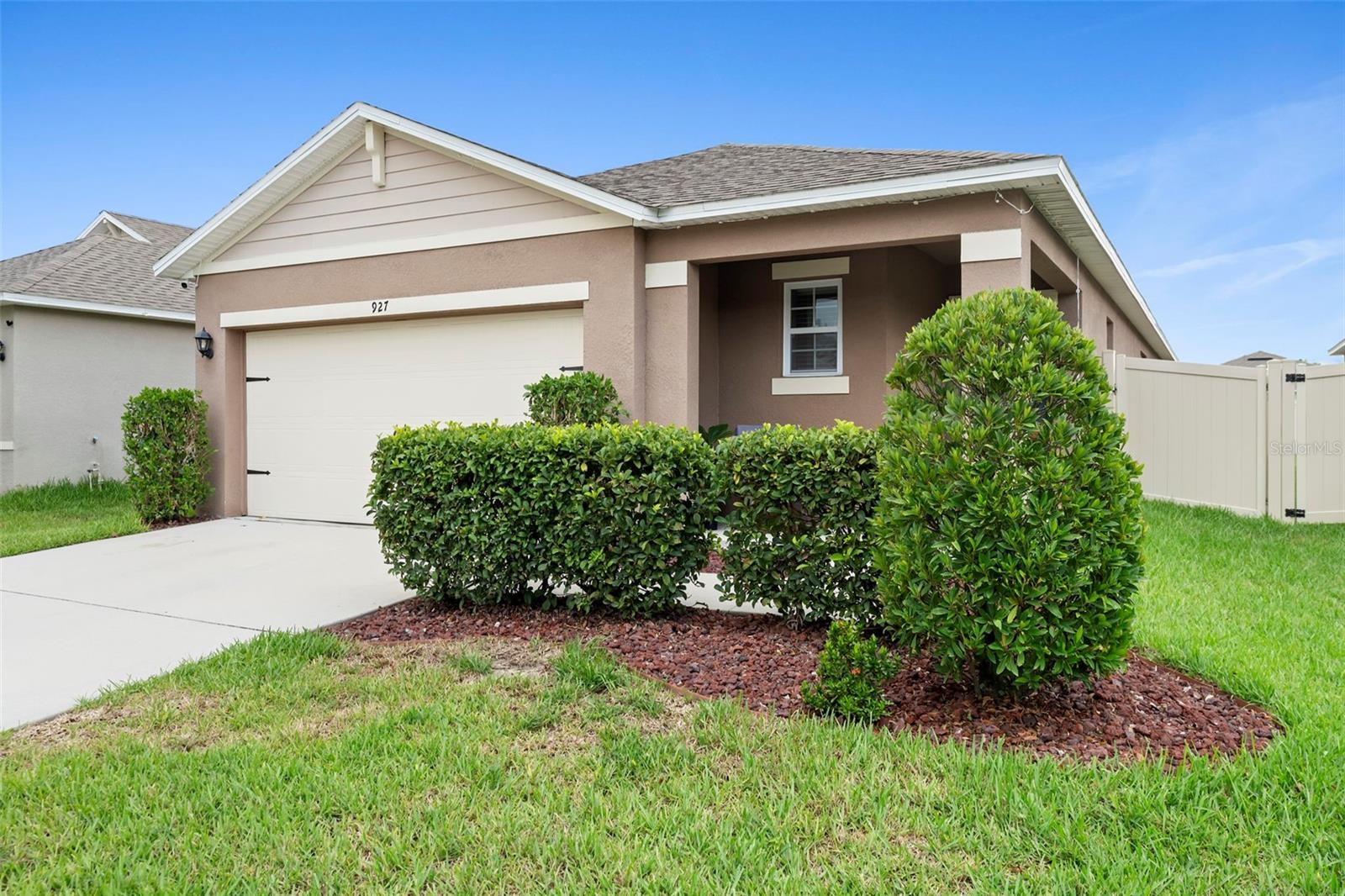
Would you like to sell your home before you purchase this one?
Priced at Only: $345,000
For more Information Call:
Address: 927 Denali Dr, ORANGE CITY, FL 32763
Property Location and Similar Properties
- MLS#: O6314069 ( Residential )
- Street Address: 927 Denali Dr
- Viewed: 5
- Price: $345,000
- Price sqft: $171
- Waterfront: No
- Year Built: 2020
- Bldg sqft: 2014
- Bedrooms: 3
- Total Baths: 2
- Full Baths: 2
- Garage / Parking Spaces: 2
- Days On Market: 5
- Additional Information
- Geolocation: 28.9202 / -81.2873
- County: VOLUSIA
- City: ORANGE CITY
- Zipcode: 32763
- Subdivision: Cadenceparc Hill
- Elementary School: Manatee Cove Elem
- Middle School: River Springs Middle School
- High School: University High School VOL
- Provided by: SUNDIAL REAL ESTATE LLC
- Contact: Nicole Van Treese
- 407-601-2200

- DMCA Notice
-
DescriptionWelcome to your dream home in the desirable Cadence at Park Hill community of Orange City! Built just 5 years ago by DR Horton, this meticulously maintained and upgraded 3 bedroom, 2 bathroom residence offers the perfect blend of modern comfort and conveniencewithout the wait of new construction. Step inside to discover a spacious open concept layout that seamlessly connects the living, dining, and kitchen areasideal for both relaxing and entertaining. The gourmet kitchen features stunning granite countertops, a large walk in pantry, and an oversized island perfect for barstools. Whether you're cooking, dining casually, or laying out food for gatherings, this kitchen is designed to suit your lifestyle. The luxurious primary suite offers a modern bathroom with a large walk in shower, a generous walk in closet, and a private water closet for added comfort and privacy. Throughout the home, full insulationan uncommon and valuable upgradeenhances energy efficiency. For added peace of mind, the home is also equipped with a full security system including cameras. Step outside to enjoy your fully fenced backyard and screened in patio, the perfect spot to sip your morning coffee or unwind with a glass of wine in the evening. This home is located in a vibrant community that offers a clubhouse, sparkling pool, and recreational amenities to support an active, social lifestyle. Underground utilities throughout the neighborhood preserve your view of Floridas stunning evening skies. Enjoy the convenience of being close to popular parks such as Blue Spring State Parkfamous for its crystal clear springs and seasonal manateesValentine Park with sports fields and picnic areas, and Mill Lake Park featuring scenic trails and a splash pad. With quick access to major highways including I 4 and SR 472, commuting to Orlando, Sanford, or Daytona is a breeze. Don't miss your chance to call this move in ready gem your home. Schedule your private showing today!
Payment Calculator
- Principal & Interest -
- Property Tax $
- Home Insurance $
- HOA Fees $
- Monthly -
For a Fast & FREE Mortgage Pre-Approval Apply Now
Apply Now
 Apply Now
Apply NowFeatures
Building and Construction
- Builder Model: Jemison
- Builder Name: DR Horton
- Covered Spaces: 0.00
- Exterior Features: Sidewalk, Sliding Doors
- Fencing: Fenced, Wood
- Flooring: Carpet, Ceramic Tile
- Living Area: 1622.00
- Roof: Shingle
Property Information
- Property Condition: Completed
Land Information
- Lot Features: Level, Sidewalk, Paved
School Information
- High School: University High School-VOL
- Middle School: River Springs Middle School
- School Elementary: Manatee Cove Elem
Garage and Parking
- Garage Spaces: 2.00
- Open Parking Spaces: 0.00
- Parking Features: Driveway, Oversized
Eco-Communities
- Water Source: Public
Utilities
- Carport Spaces: 0.00
- Cooling: Central Air
- Heating: Central, Electric
- Pets Allowed: Yes
- Sewer: Public Sewer
- Utilities: BB/HS Internet Available, Cable Available, Electricity Available
Finance and Tax Information
- Home Owners Association Fee: 120.00
- Insurance Expense: 0.00
- Net Operating Income: 0.00
- Other Expense: 0.00
- Tax Year: 2024
Other Features
- Appliances: Dishwasher, Disposal, Dryer, Microwave, Refrigerator, Washer
- Association Name: Specialty Management/Caleb Holloway
- Association Phone: 407-647-2622
- Country: US
- Interior Features: Ceiling Fans(s), Eat-in Kitchen, Living Room/Dining Room Combo, Open Floorplan, Solid Surface Counters, Split Bedroom, Stone Counters, Walk-In Closet(s)
- Legal Description: 14 & 13-18-30 LOT 33 CADENCE AT PARC HILL MB 60 PGS 177-184 PER OR 7897 PG 4970
- Levels: One
- Area Major: 32763 - Orange City
- Occupant Type: Owner
- Parcel Number: 14-18-30-36-00-0330
- Style: Traditional
- Zoning Code: RESI
Similar Properties
Nearby Subdivisions
Acorn Acres Add 02
Breezewood Park
Breezewood Park Unit 07
Briarwood North
Cadence/parc Hill
Cadenceparc Hill
Camellia Park
Compass Lndg
Dixson Acres
Dixson Acres Add 02
East Highlands
Fox Run
Gabbai
Golden Acres
Highland Park
Highland Park Orange City
Liberty Station
Minaki Heights
None
Not In Subdivision
Not On The List
Oak Haven Corrective
Oakhurst Golf Estates
Oakwood Park
Orange City
Orange City Deland Farms
Orange City Delands Farms
Orange City Estates Rep
Orange City Hills Resub
Orange City Oaks
Orange City Terrace
Orange City Terrace 2nd Add
Orange City Terrace Add 01 Res
Orange City Terrace Add 02 Res
Orange City Terrace Add 03
Orange City Terrace Add 04
Other
Parc Hill
Parc Hill Ph 4
Parc Hill-ph 4 A Rep
Parc Hillph 4
Parc Hillph 4 A Rep
Sherwood Forest
Sherwood Oaks
Sherwood Oaks Pud
Silverstone
Smocks
Smocks Block 17 Orange City
Straight
Summit Park
T E Arnolds
U S Hwy 17-92
U S Hwy 1792
Volusia Highlands
West Highlands

- Natalie Gorse, REALTOR ®
- Tropic Shores Realty
- Office: 352.684.7371
- Mobile: 352.584.7611
- Fax: 352.584.7611
- nataliegorse352@gmail.com

